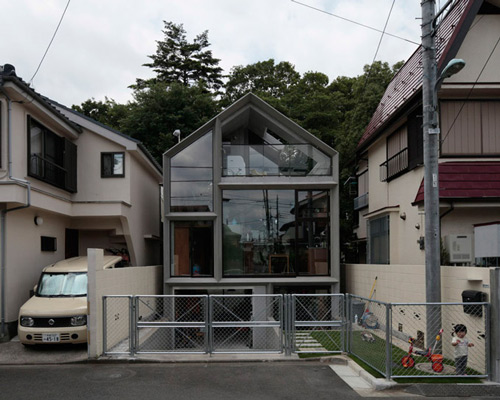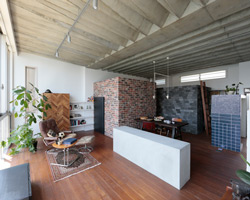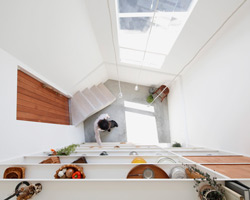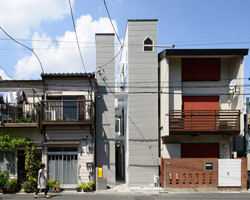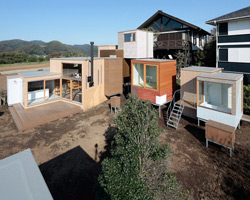‘what categorizes the city and me’ by ON design partners, tokyo, japanimage © koichi torimuraall images courtesy of ON design partners
japanese studio ON design partners has recently finished the private residence titled ‘what categorizes the city and me’ in chofu, tokyo, on the threshold of a dense park with a small shrine. the archetypical house typology in section is divided into a mosaic of stacked spaces, extruded to create shelf-like structures that are completely open to the front and back of the house, forming a slightly differing relationship between the user and the town in each room.
the entry level is set below grade and contains the studio and coat room, with access to the back yard. the first floor has a bedroom, kitchen and a section characterized by tatami mats. the final storey is a mezzanine level looking out over the kitchen area and houses the children’s room, with access to the rooftop terrace. the structure consists of stacked masonry concrete block, beveled at the ends and capped with large glass panels that show the delineation of each room on the exterior. the interior is coated in smooth neutral-toned plaster contrasted by dark wood floors, wall panels, and furniture.
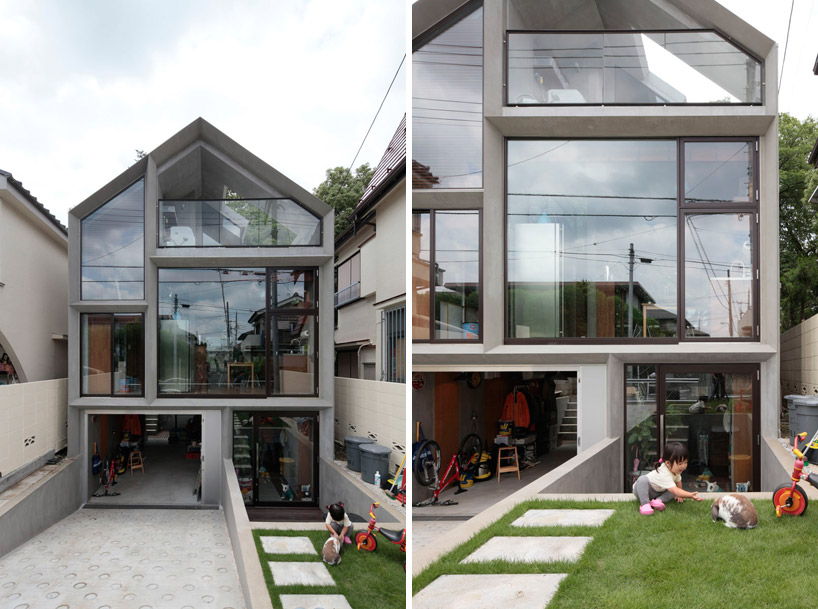 (left) front elevation with semi-basement (right) entry gardenimages © koichi torimura
(left) front elevation with semi-basement (right) entry gardenimages © koichi torimura
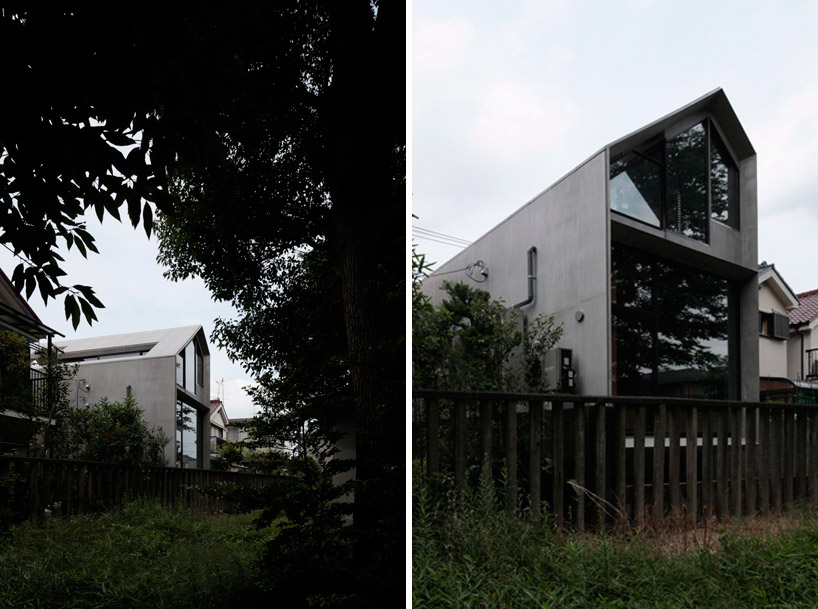 back elevation facing the parkimage © koichi torimura
back elevation facing the parkimage © koichi torimura
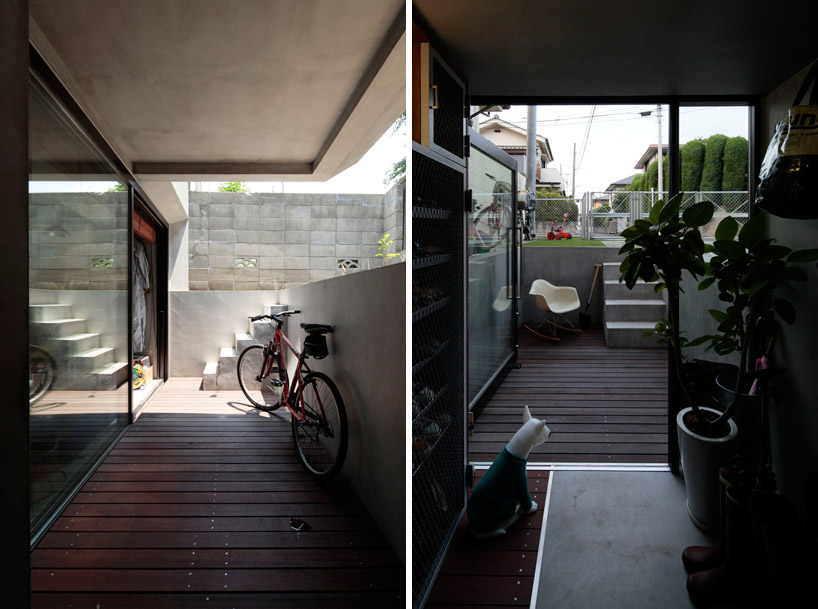 entry deckimage © koichi torimura
entry deckimage © koichi torimura
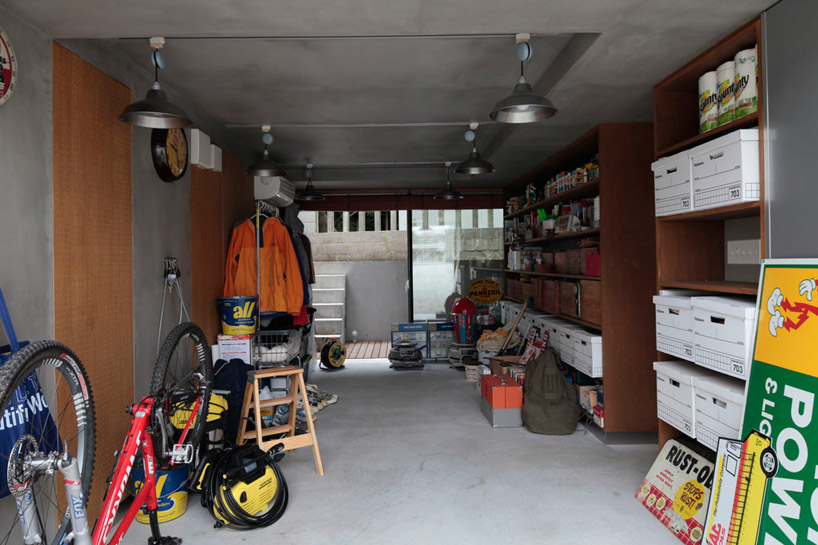 studio/storageimage © koichi torimura
studio/storageimage © koichi torimura
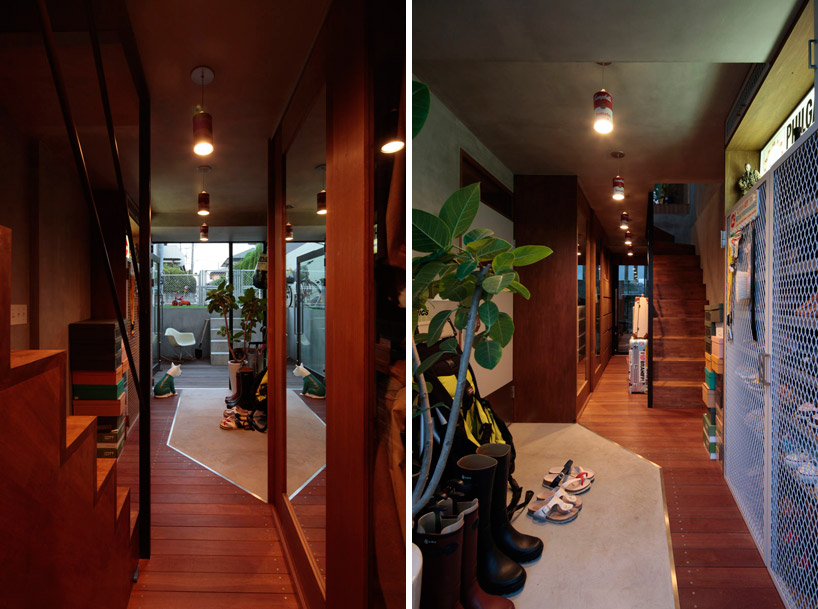 entry corridorimage © koichi torimura
entry corridorimage © koichi torimura
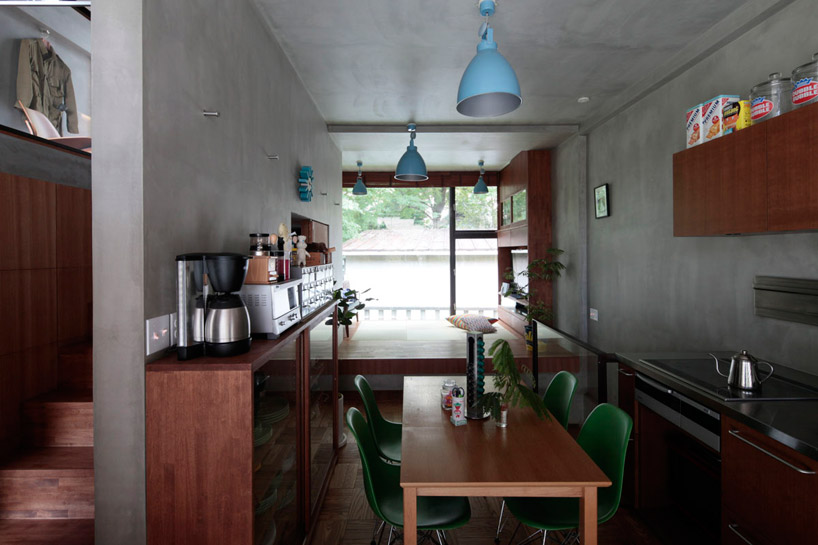 image © koichi torimura
image © koichi torimura
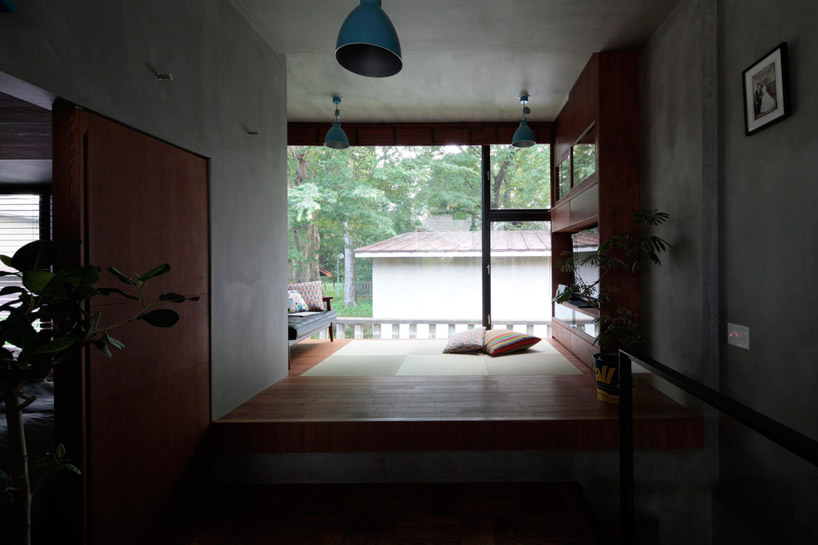 tatami roomimage © koichi torimura
tatami roomimage © koichi torimura
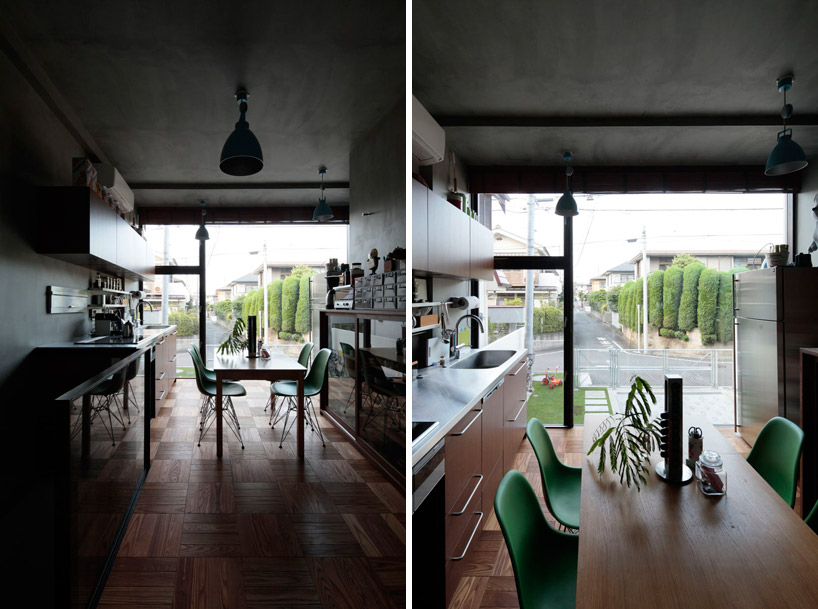 dining areaimage © koichi torimura
dining areaimage © koichi torimura
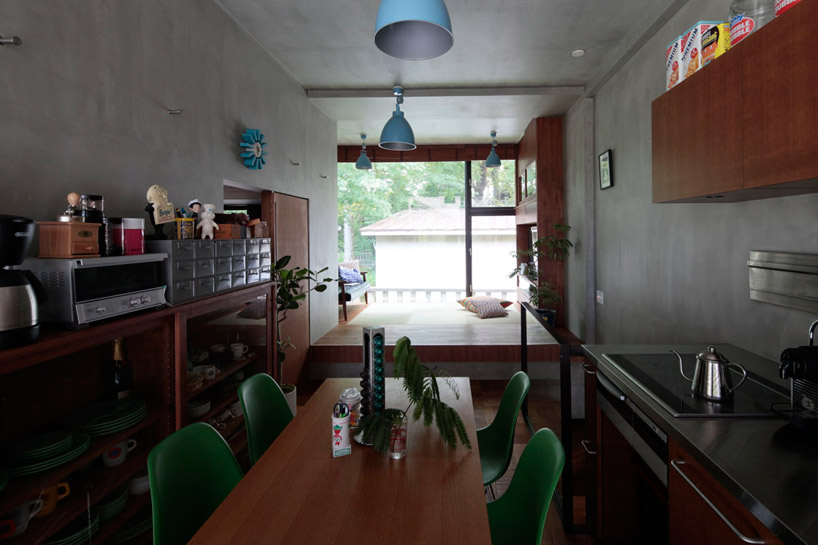 kitchen and tatami roomimage © koichi torimura
kitchen and tatami roomimage © koichi torimura
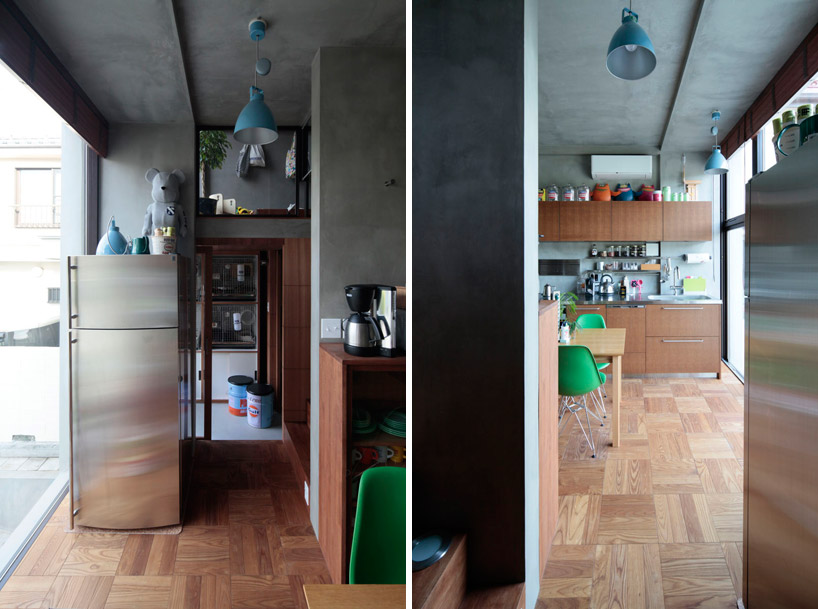 kitchenimage © koichi torimura
kitchenimage © koichi torimura
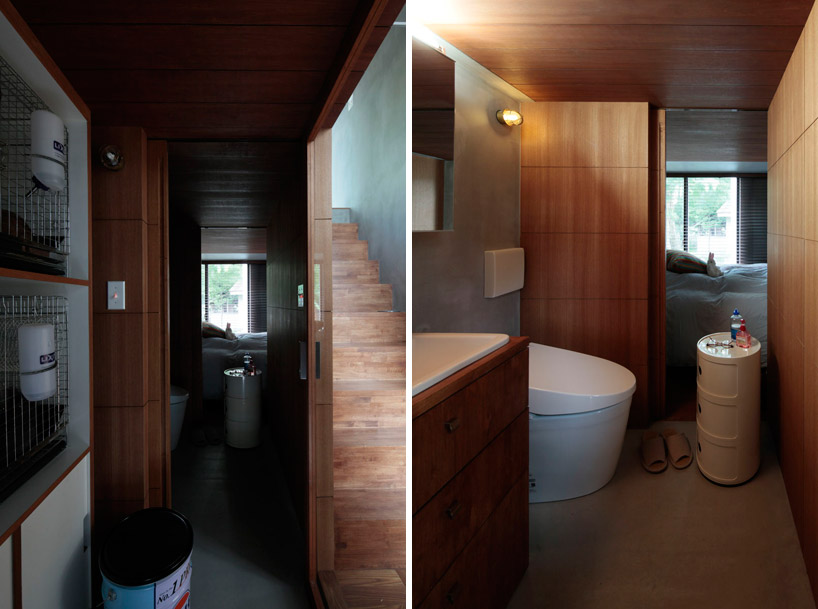 master bedroom and bathroomimage © koichi torimura
master bedroom and bathroomimage © koichi torimura
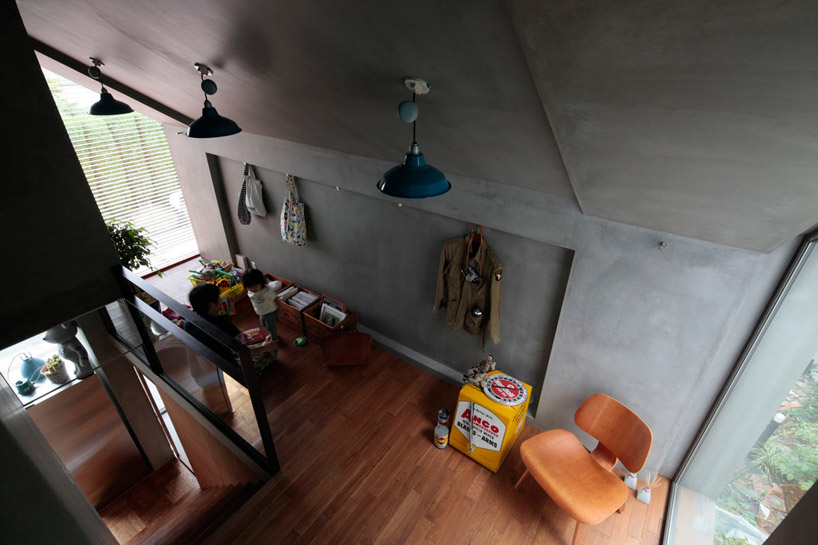 kids room from the rooftop deck entranceimage © koichi torimura
kids room from the rooftop deck entranceimage © koichi torimura
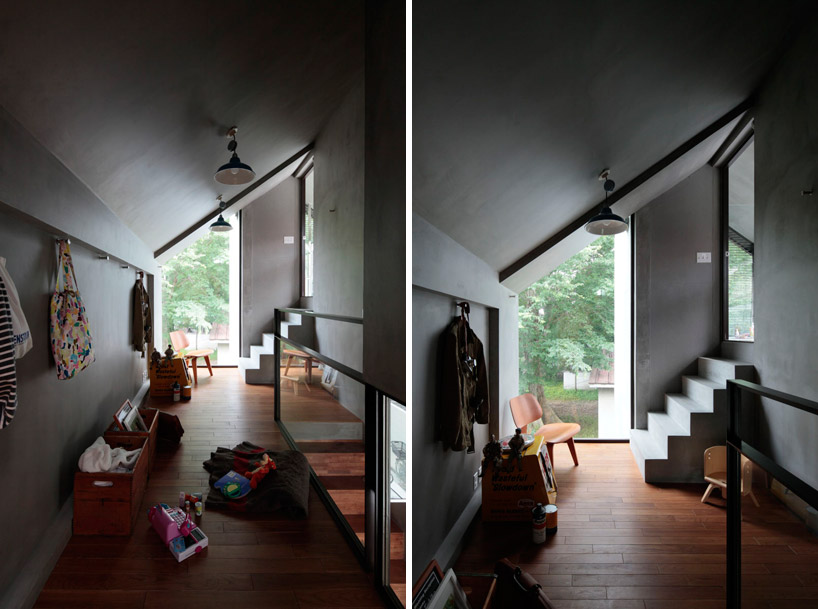 kid’s bedroomimage © koichi torimura
kid’s bedroomimage © koichi torimura
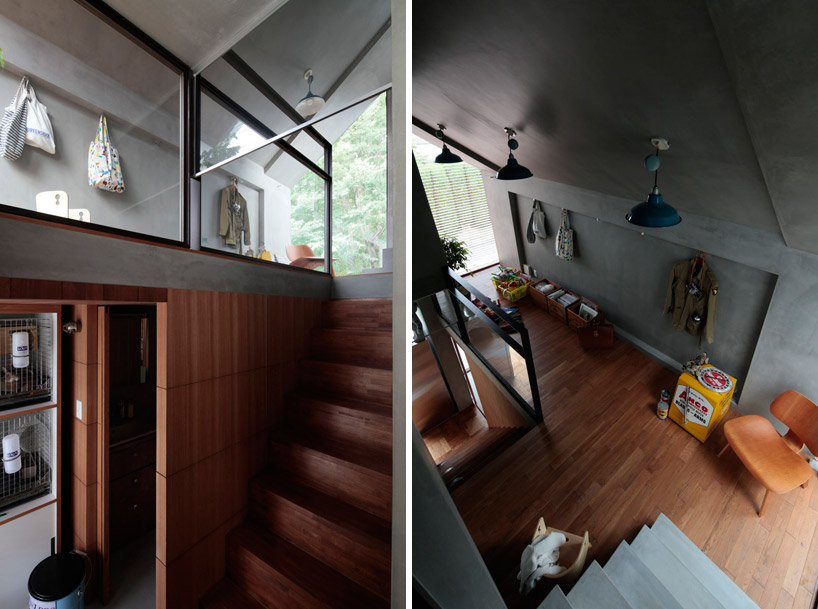 mezzanine levelimage © koichi torimura
mezzanine levelimage © koichi torimura
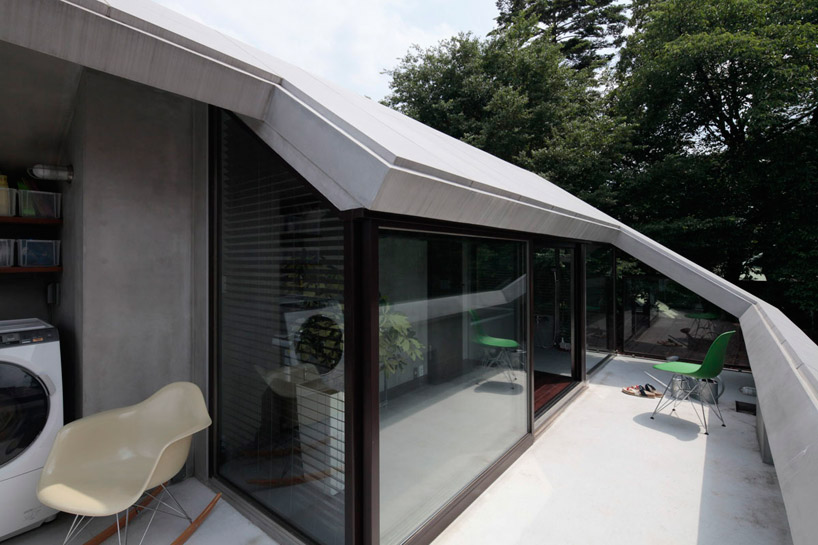 rooftop terraceimage © koichi torimura
rooftop terraceimage © koichi torimura
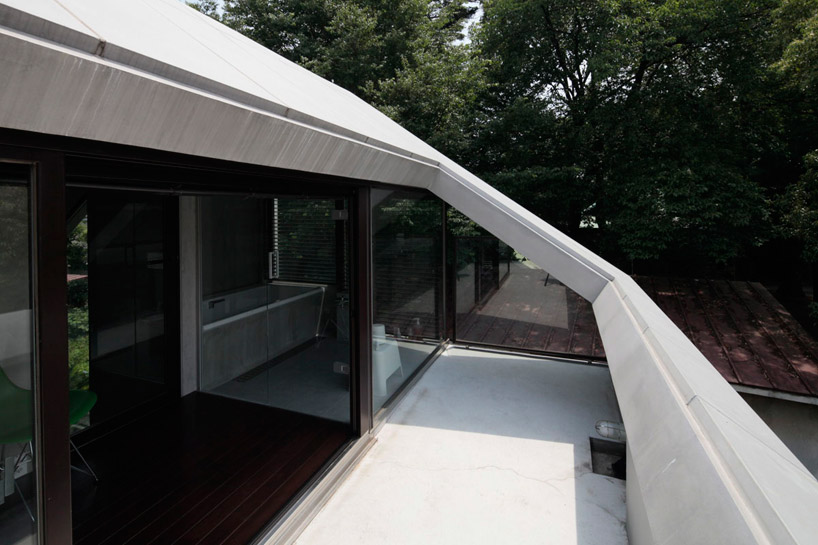 image © koichi torimura
image © koichi torimura
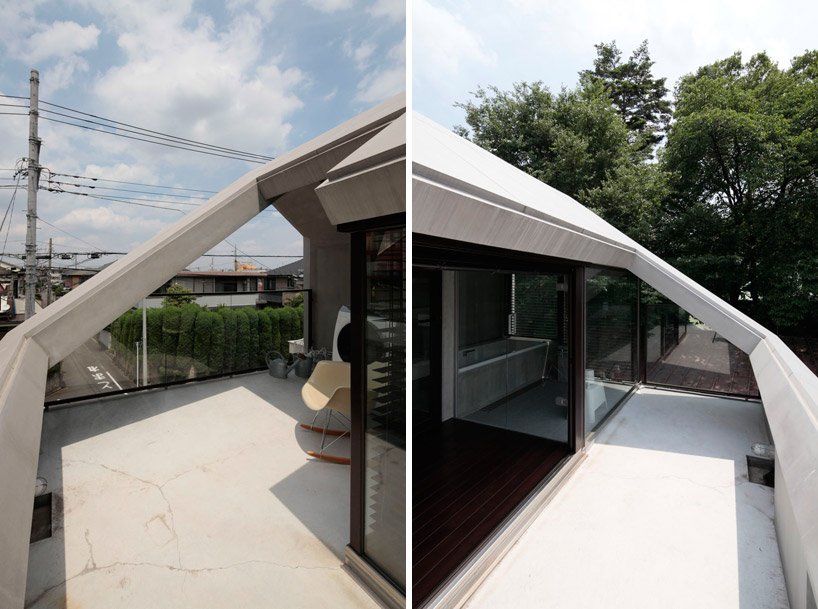 image © koichi torimura
image © koichi torimura
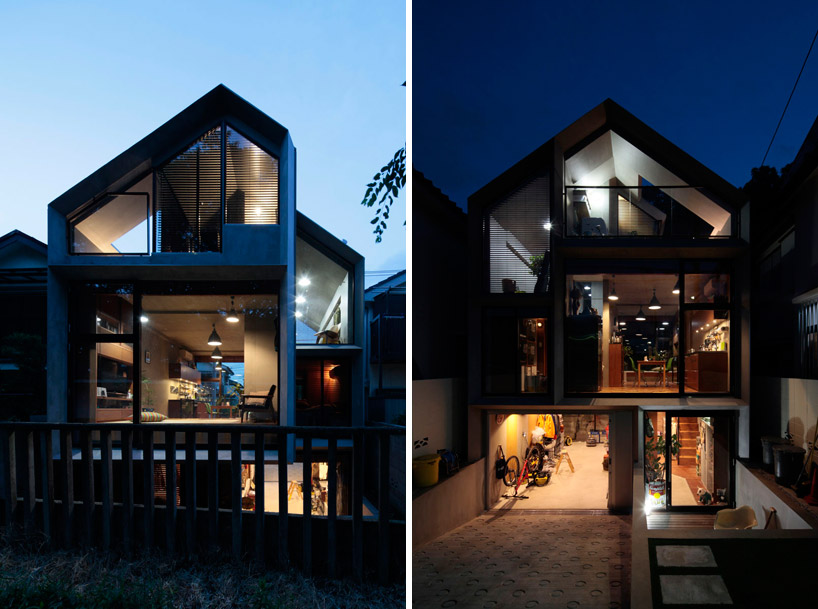 image © koichi torimura
image © koichi torimura
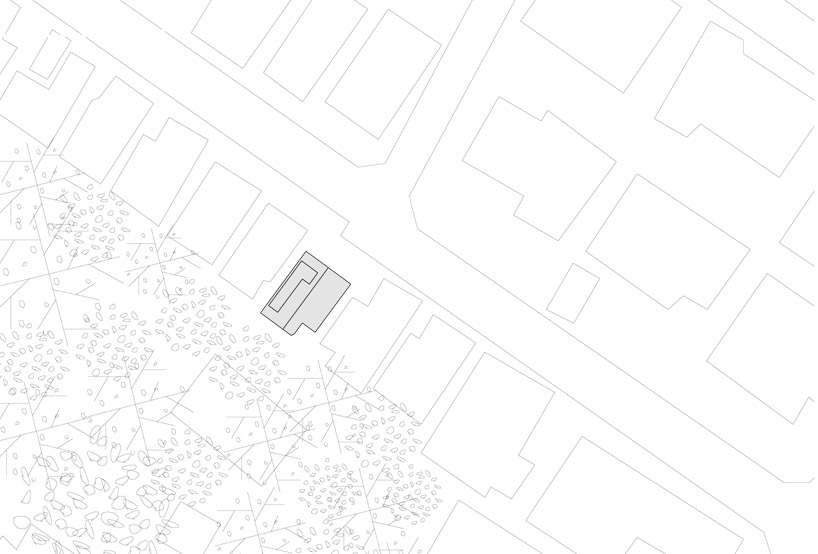 site plan
site plan
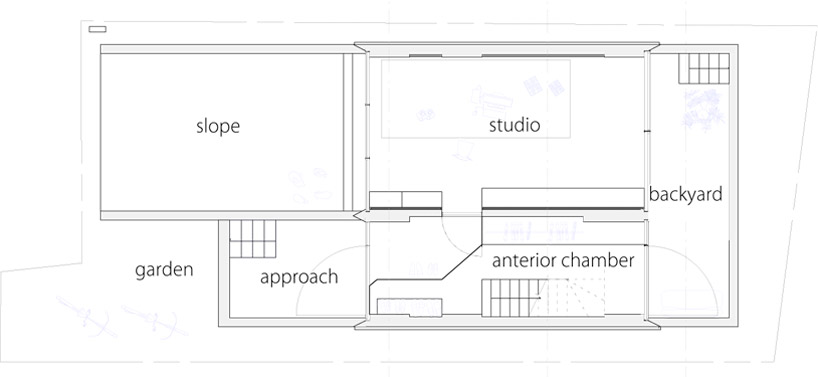 floor plan / level 0
floor plan / level 0
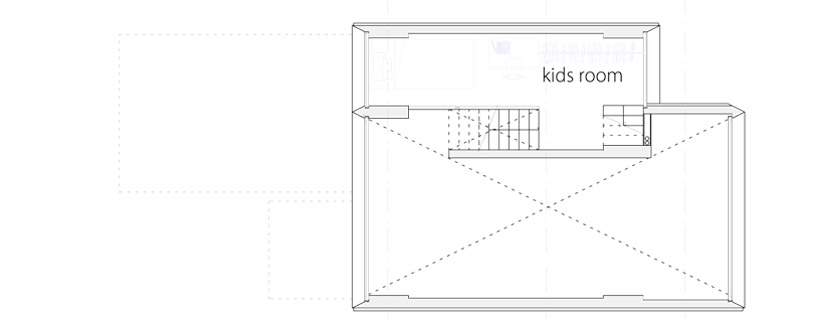 floor plan / level 1
floor plan / level 1
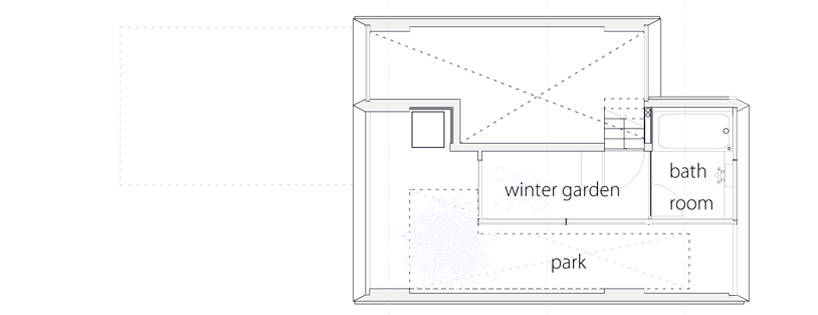 floor plan / level 2
floor plan / level 2
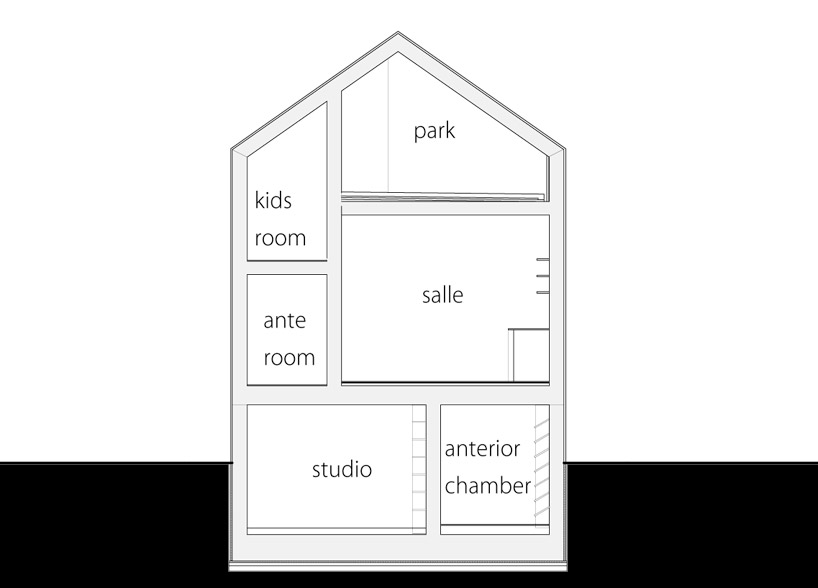 section
section
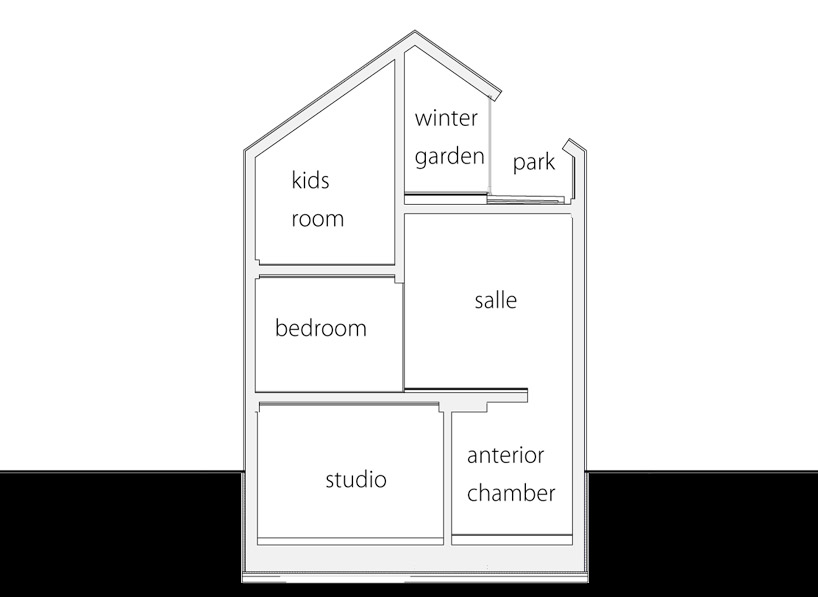 section
section
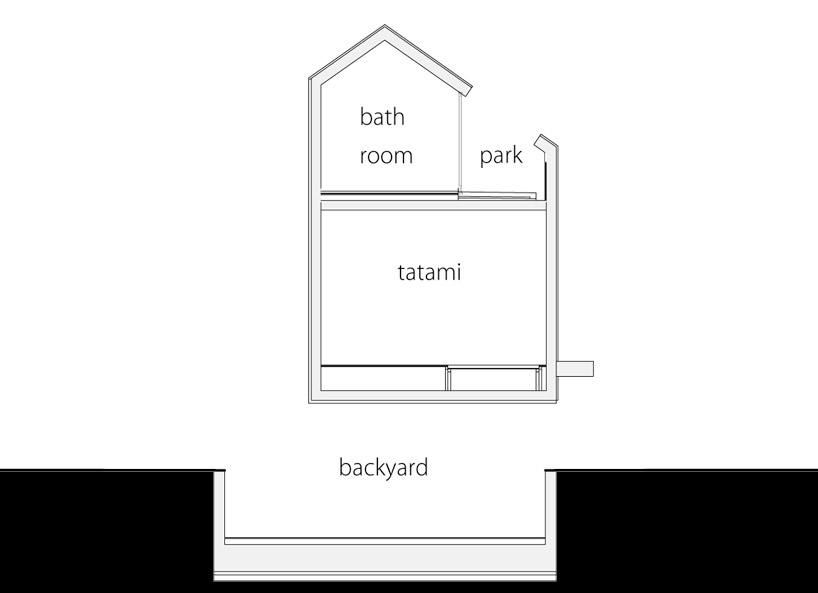 section
section
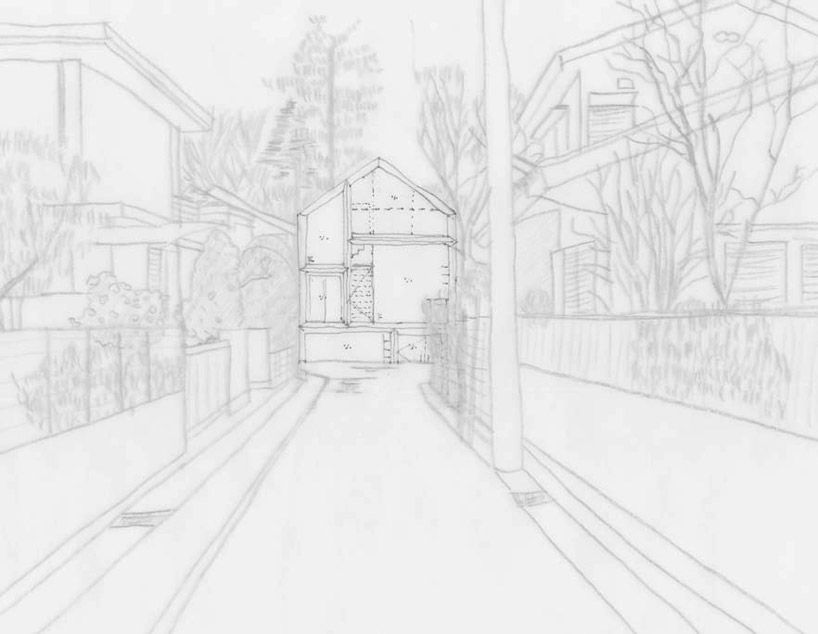 concept sketch
concept sketch
