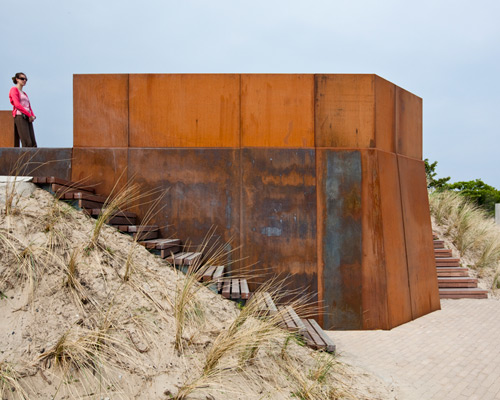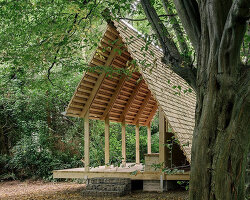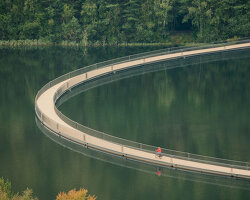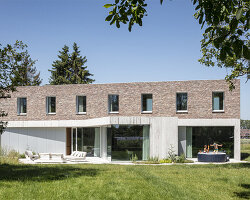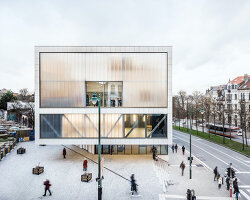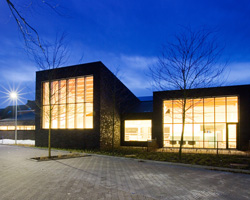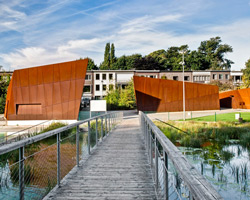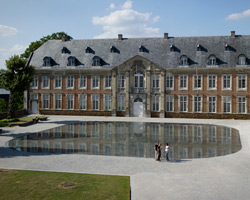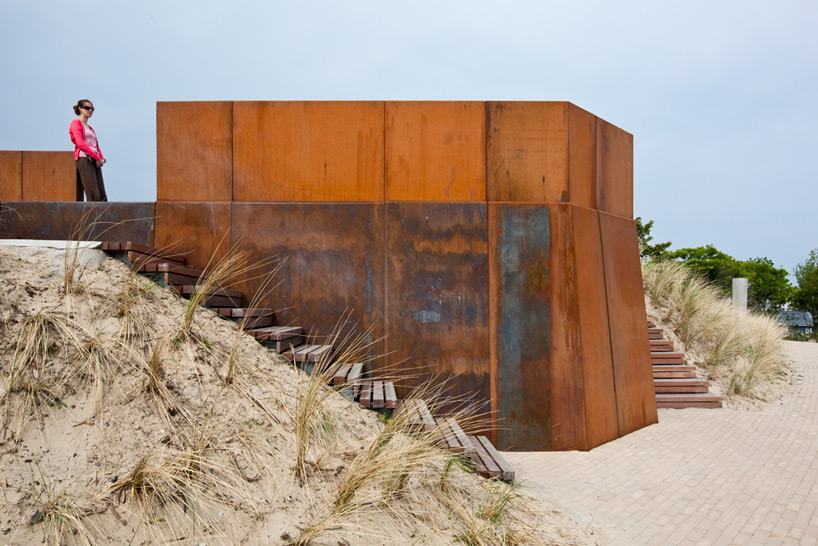
OMGEVING regenerates gemeentepark park in de panne, belgium
photo by christophe van cauteren
all images courtesy of OMGEVING
as part of a regeneration plan for the coastal belgian town of de panne, OMGEVING has transformed a public park among the city’s sand dune landscape. the existing site included a historic villa that had fallen into disrepair overtime, thus requiring some degree of modification. rather than restoring the residence to its former state, the scheme opted for an adaptive renewal approach, which utilized the structure’s foundation area as a viewing platform. located atop the highest hill, the deck has been clad in weathered steel and serves as an openly accessible place for the community.
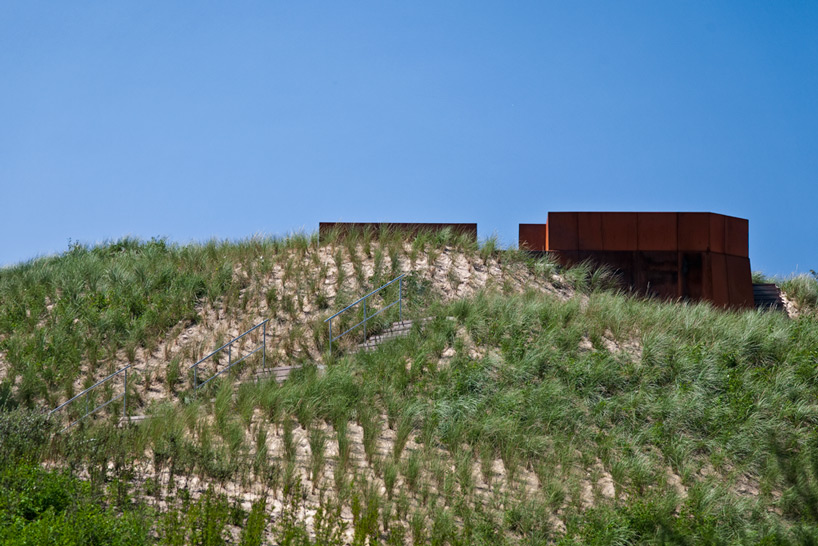
the park spans across a sand dune landscape
photo by christophe van cauteren
the design team describes their conceptual approach to ‘gemeentepark’ as, ‘the presence of absence’, in relation to the removal of the villa and the addition of new purpose on the site. known as ‘villa star’, the dwelling was one of many scattered across the sand dune landscape, which as a whole represented a rural interpretation of the ‘garden city’ notion.
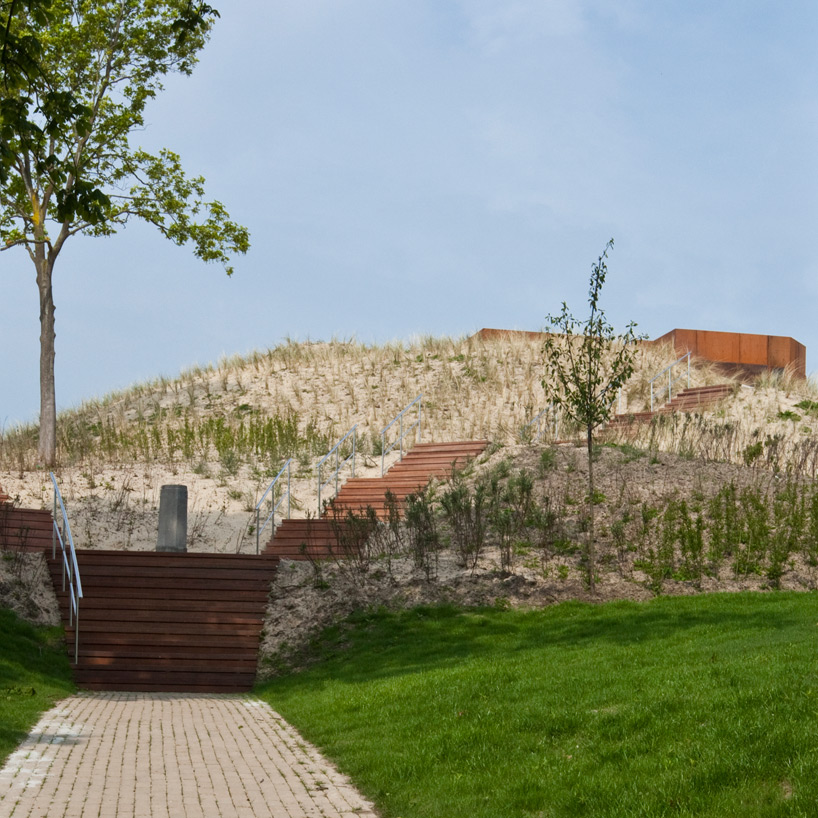
a cascading staircase rises to reach the public viewing platform
photo by christophe van cauteren
during the ‘belle epoque’ period beginning in the mid-19th century, de panne was a community of leisure and retreat from industrializing urban centers for the aristocratic class and bourgeois tourists. this picturesque and charming state for the town slowly faded, leaving it as, ‘a dull extension of the urbanized belgian riviera’. the park’s redevelopment is part of an overall project to revive the town with increased activity.
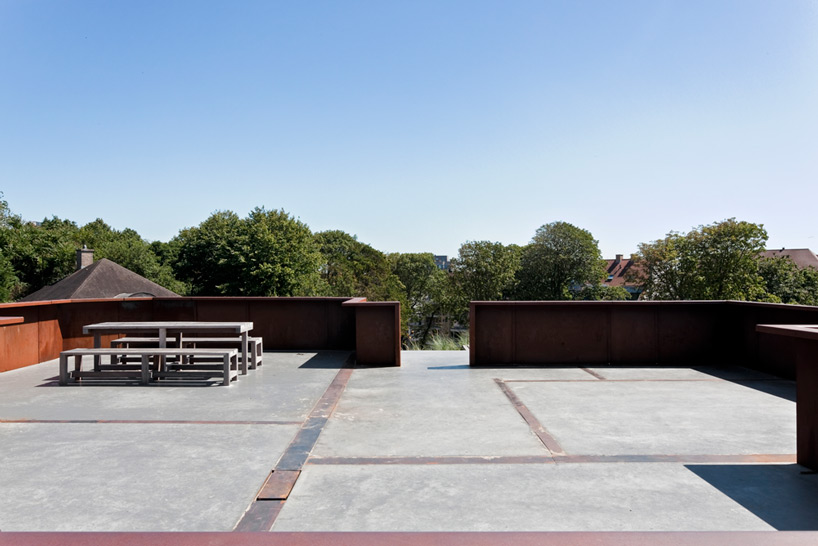
the deck occupies the area where the villa once stood
photo by christophe van cauteren
the design team posits, ‘the project aims to explore the ambiguities of being and space. it examines how our expectations towards a place, while confronted by design, can diffuse our understanding and consequently evoke a genuine feeling of true absence.’
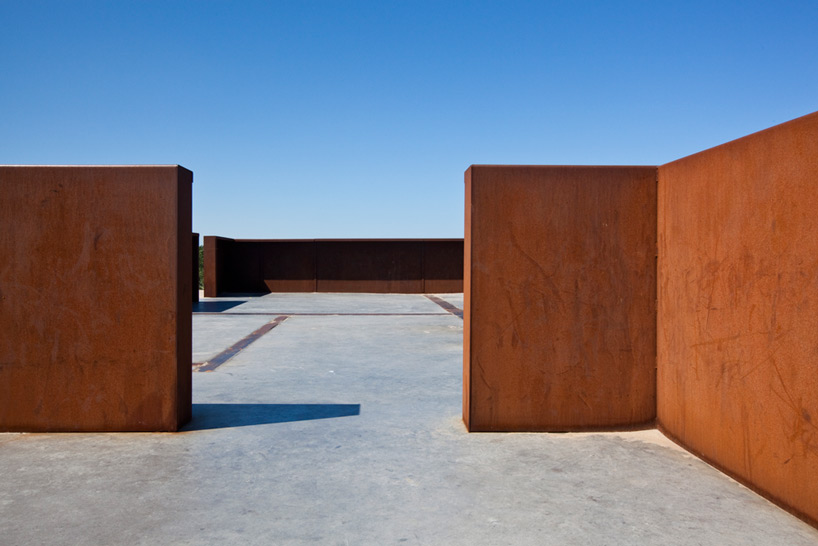
weathered steel clads the new structure
photo by christophe van cauteren
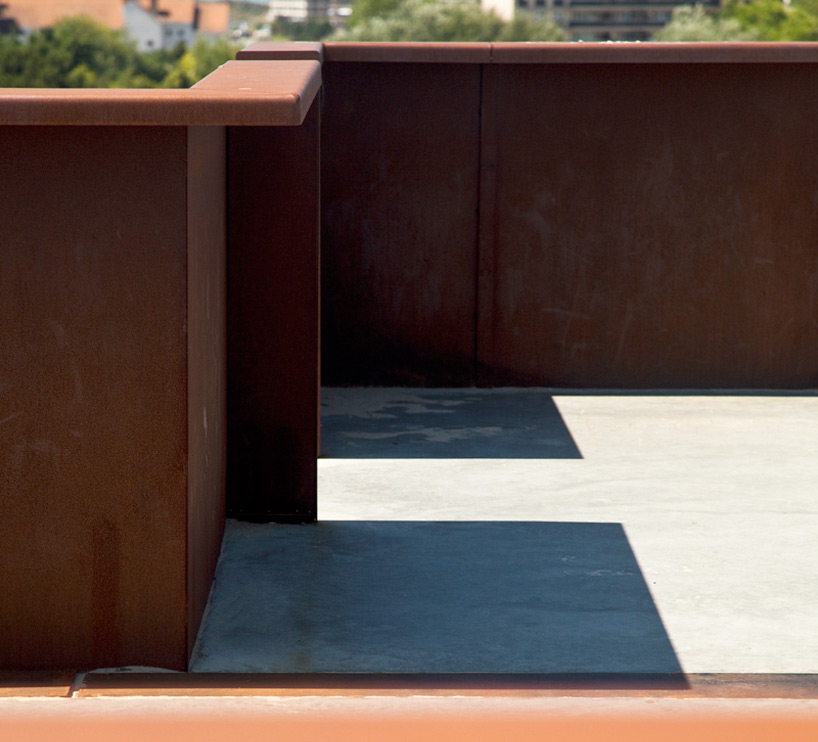
photo by christophe van cauteren
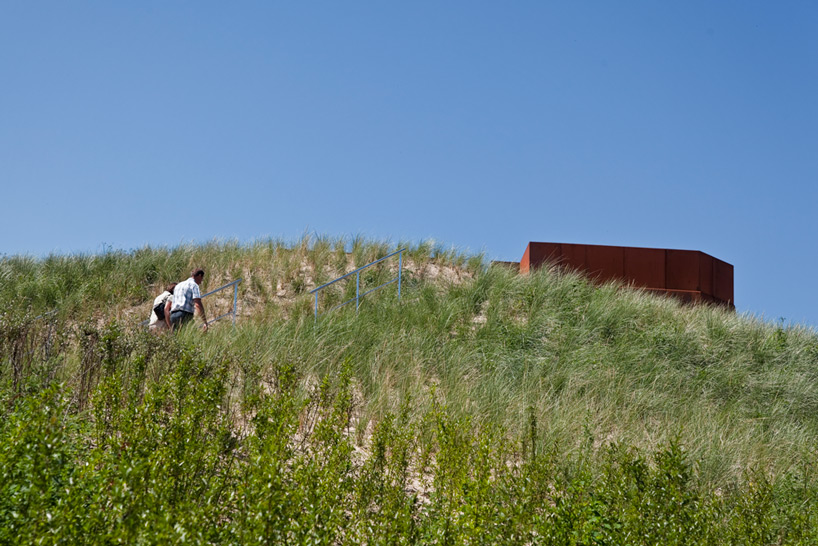
the park’s redevelopment is part of a regeneration plan for the coastal belgian town of de panne
photo by christophe van cauteren
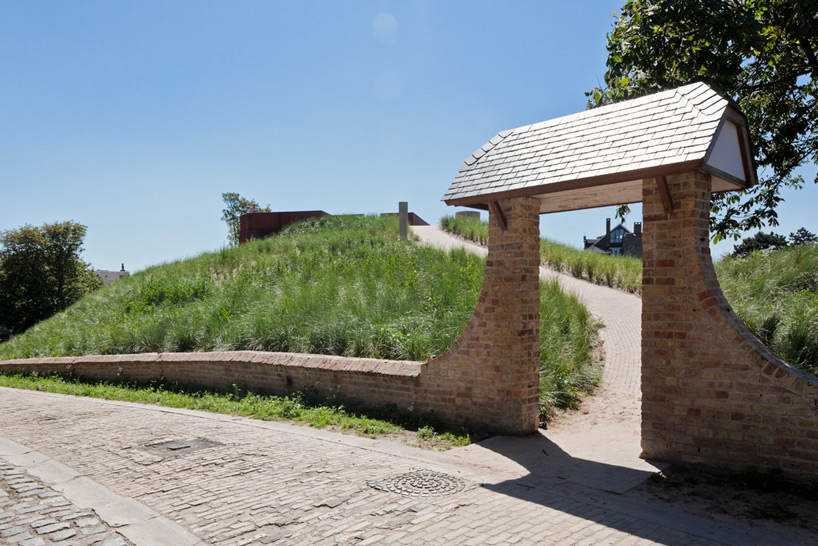
some of the existing urban elements were maintained around the site
photo by christophe van cauteren
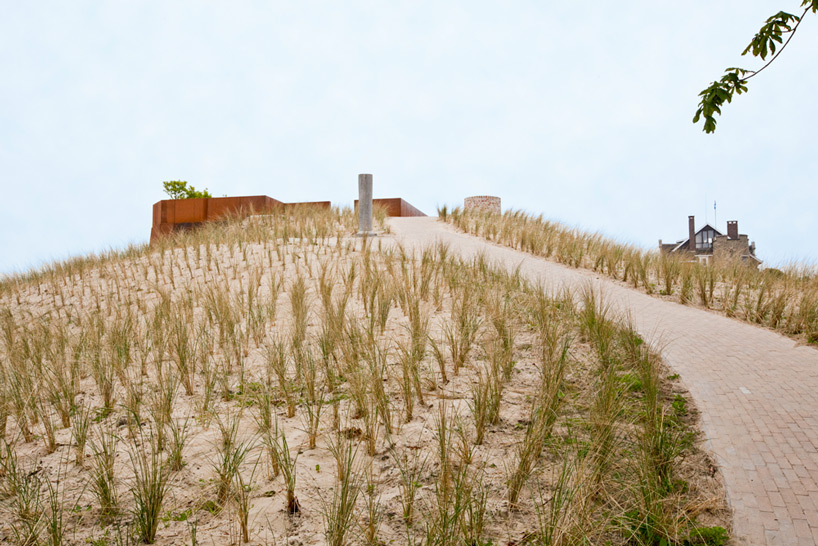
photo by christophe van cauteren
![]()
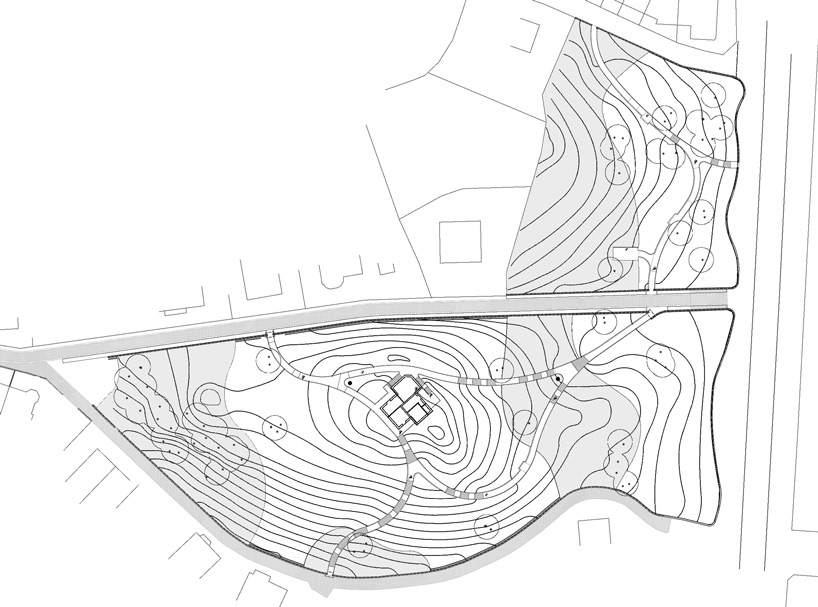
site plan
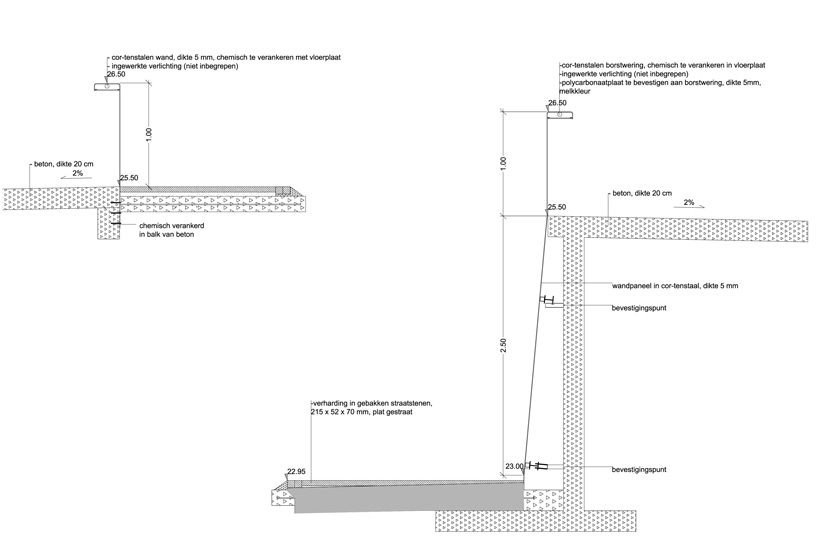
viewing platform wall details
project info:
location: de panne, belgium
dates: 2009-2012
program: restoration of the historical walls, reorganization of the park, construction of the viewing point platform
budget: € 650.000
client: city council of de panne / wim morel
design: OMGEVING
responsibilities: design, project execution documentation, monitoring of the construction site
team: koen moelants, luc wallays, peter seynaeve, peter swyngedauw
project leader: peter swyngedauw
photography: christophe van cauteren
Save
