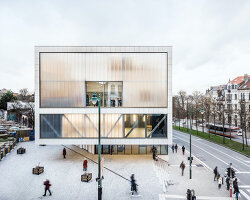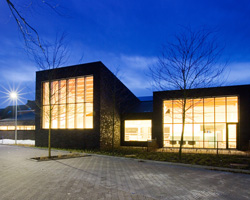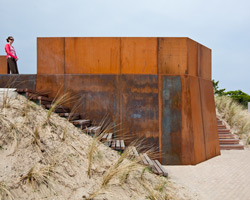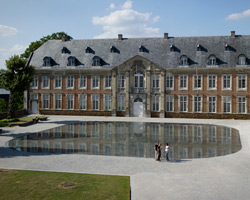KEEP UP WITH OUR DAILY AND WEEKLY NEWSLETTERS
happening now! thomas haarmann expands the curatio space at maison&objet 2026, presenting a unique showcase of collectible design.
watch a new film capturing a portrait of the studio through photographs, drawings, and present day life inside barcelona's former cement factory.
designboom visits les caryatides in guyancourt to explore the iconic building in person and unveil its beauty and peculiarities.
the legendary architect and co-founder of archigram speaks with designboom at mugak/2025 on utopia, drawing, and the lasting impact of his visionary works.
connections: +330
a continuation of the existing rock formations, the hotel is articulated as a series of stepped horizontal planes, courtyards, and gardens.
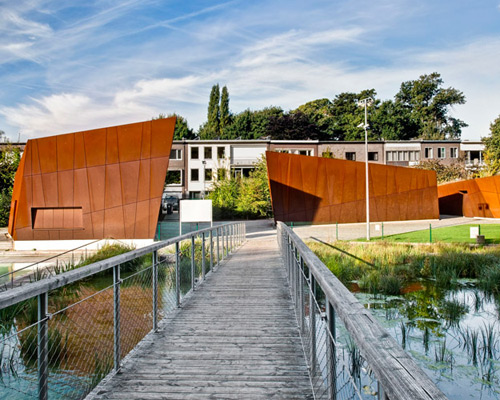
 view from across the pond
view from across the pond bridge leading to structures
bridge leading to structures platforms leading across the pond
platforms leading across the pond view from across the reflecting pond
view from across the reflecting pond view within the parkscape
view within the parkscape view of pavilions within the parkscape
view of pavilions within the parkscape corten facade detail
corten facade detail corten steel structures in the landscape
corten steel structures in the landscape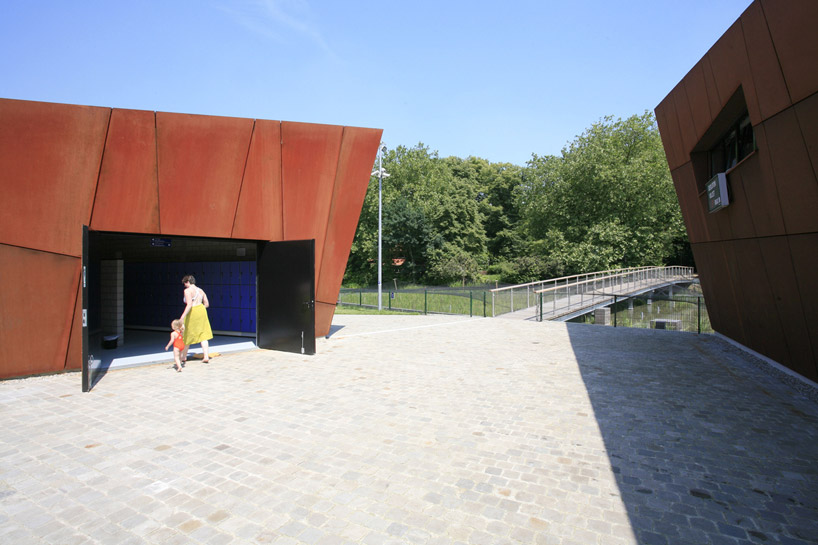 bridge to changing structures
bridge to changing structures entry to changing rooms
entry to changing rooms entry to changing rooms
entry to changing rooms aerial view of changing rooms
aerial view of changing rooms site plan
site plan
