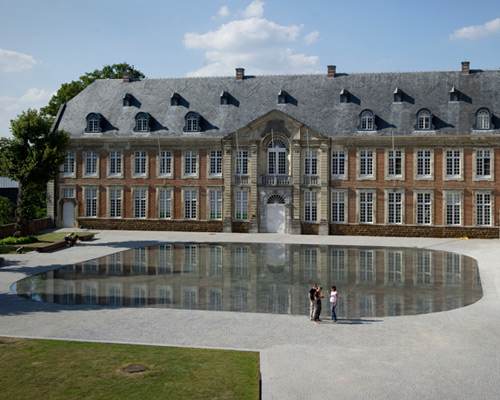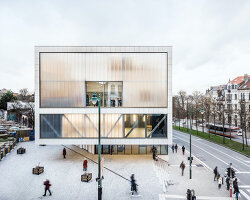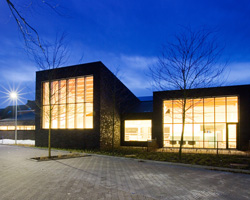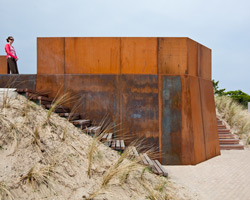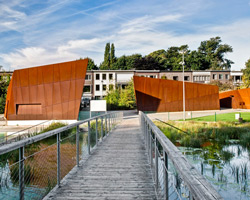‘averbode abbey square’ by OMGEVING, scherpenheuvel-zichem, belgium all images courtesy of OMGEVING
landscape architecture practice OMGEVING has recently optimized the courtyard of the ‘averbode abbey’ in scherpenheuvel-zichem, belgium. since the site’s inception in 1134, three narrow pathways and a stretch of grassy land gradually transformed into a ring of outbuildings for the presbytery, gatehouse and abbots’ quarters during the 19th century and finally a centralized stone paved plaza in 1976. within the forecourt of a baroque church and historic buildings, a thin plane of water creates a mirror for the bordering structures. only a few centimeters deep, the shallow pool invites passersby to rest beside or walk through it on hot summer days.
 only a few centimeters deep, the shallow pool reflects a ring of buildings and baroque church
only a few centimeters deep, the shallow pool reflects a ring of buildings and baroque church
the simple and peaceful space offers a scenery of shimmering reflections, enhancing their strong presence. the reconstructed 5,000 square meter area also facilitates runoff from rain events like a giant puddle, making the surrounding space available for use. ancient tilla trees are integrated into the new area as well as parking spaces for individuals in need of shorter walking distances. information panels, bins and bicycle racks are fabricated from dark-hued rusted steel, receding into the facades.
 children playing in the water
children playing in the water
 aerial view of pavement changes and water
aerial view of pavement changes and water
 visitors rest around the square
visitors rest around the square
 distant view from the gatehouse of the giant puddle
distant view from the gatehouse of the giant puddle
 touching the water
touching the water
 reflections after dusk
reflections after dusk
 LED strip lighting highlights the walkways at night
LED strip lighting highlights the walkways at night
 a stately reflection of the historic building
a stately reflection of the historic building
 rendering image © OMGEVING
rendering image © OMGEVING
 site plan image © OMGEVING
site plan image © OMGEVING
 material detail image © OMGEVING
material detail image © OMGEVING
project info:
landscape architecture: OMGEVING designers: peter seynaeve, tompy hoedelmans, koen moelants, luc wallays, evi lefevere city: scherpenheuvel-zichem, belgium street: abdijstraat 1 client: abbey of averbode year of design: 2010 completion date: 2012 area: 5.000 sqm
