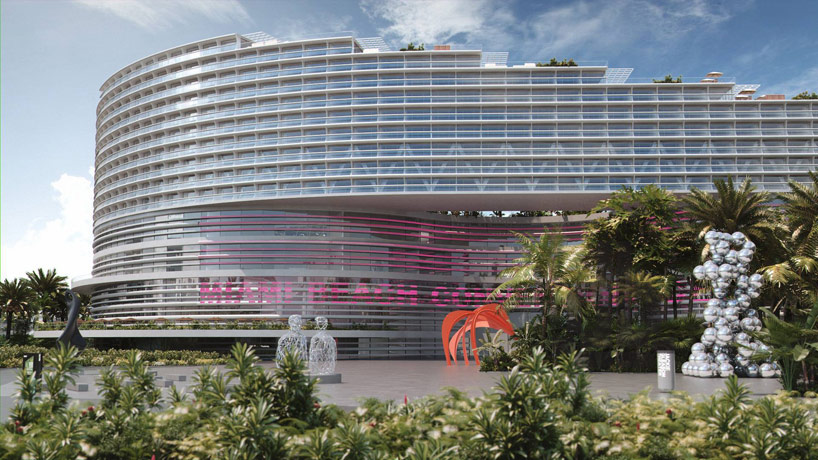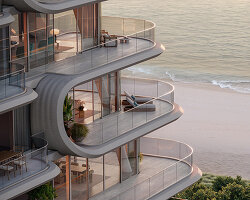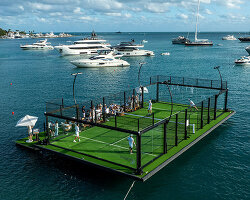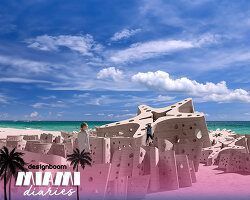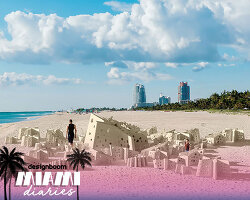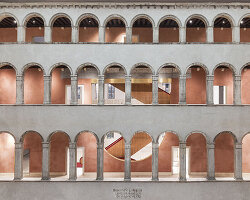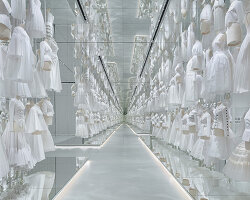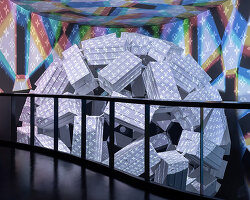OMA wins miami beach convention center bid
all images courtesy of south beach ACE
hot on the heels of an OMA win at santa monica, the miami beach city commission has selected the south beach ACE team comprised of architect rem koolhaas, landscape architect raymond jungles, robert wennett-led local firm UIC and developer dan tishman to overhaul the ‘urban aberration’ of the miami beach convention center and the surrounding city fabric. the commission selected a scaled-down final iteration of the OMA masterplan which is devoid of a residential complex, lacking a new cultural building and cut some 20,000 square feet of retail space. the edited proposal eases the possibility of a full-scale public parks north of city hall and west of the convention center. the proposal strikes a balance between the an ever-growing urban program and the architectural language of density required of miami’s quickly-sharpening metropolitan character.
see designboom’s previous coverage of the early proposal here.
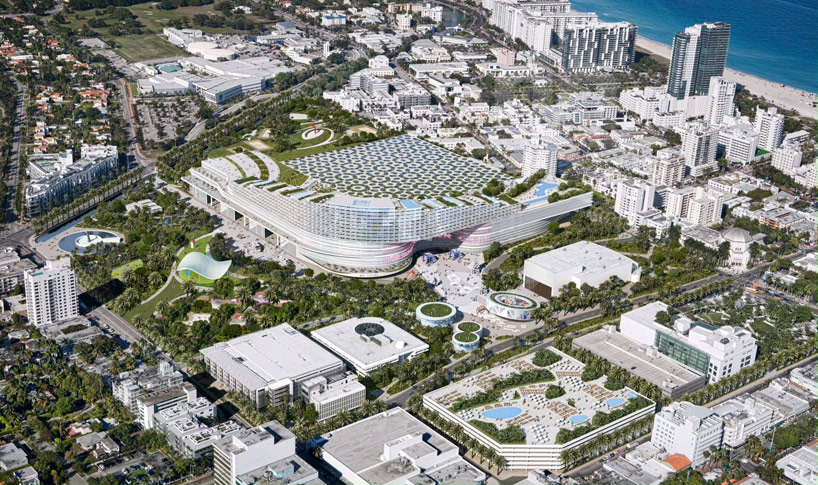
by reorienting the conceptual axis of the convention center, east-west neighborhoods are more readily connected
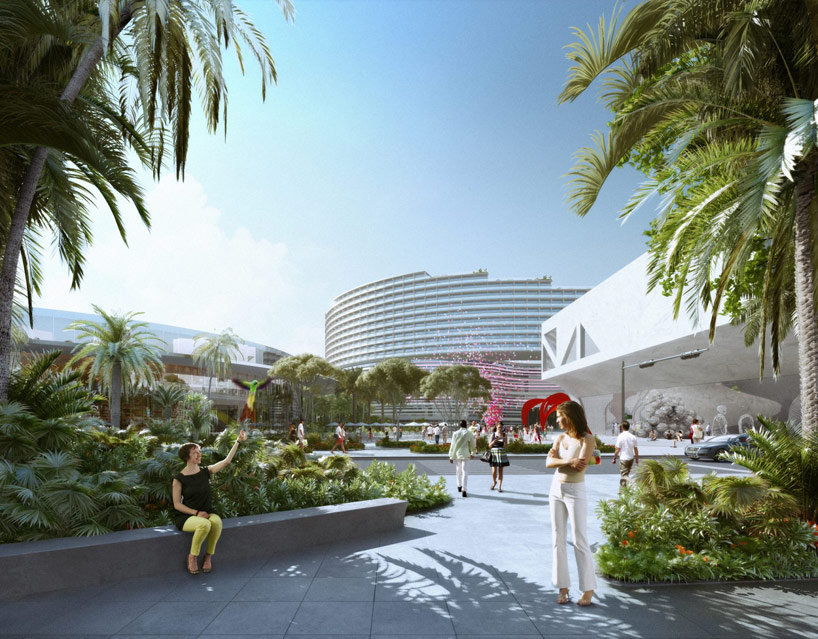
the proposal seeks to weave together the strengths of the existing site with choice greenery and subtle density
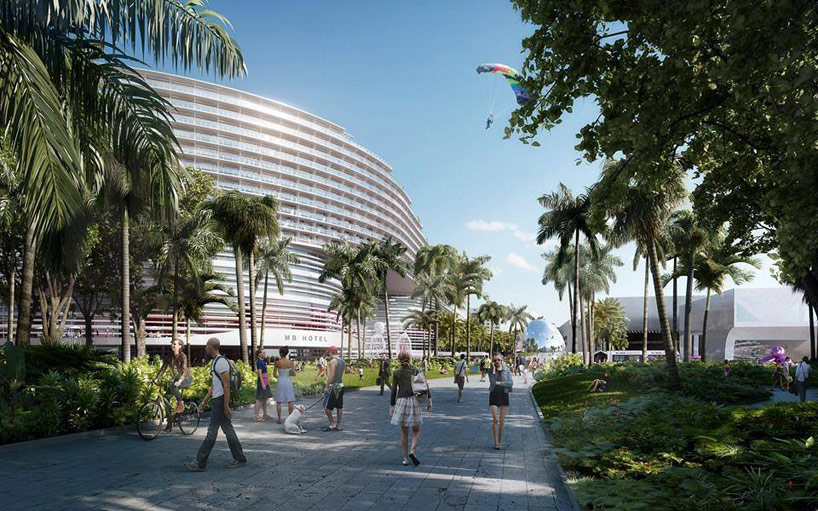
an 800 room hotel will top the reconfigured convention center
the square footage of the convention center is retained, albeit with a more smartly composed, optimized supply chain of spaces. additionally, the redeveloped complex will be topped by an 800 room hotel distinguished by stepped lateral volumes and sweeping bands of glazing. the combination of hotel, convention center and ballroom aims to minimize the impact on the positive aspects of the existing neighborhood, while allowing the spatially demanding to become a habitable, active hub of myriad programming. the winning design is the latest in a building boom in the southernmost metropolis that is quickly building on an already rich, if not relatively new, architectural legacy.
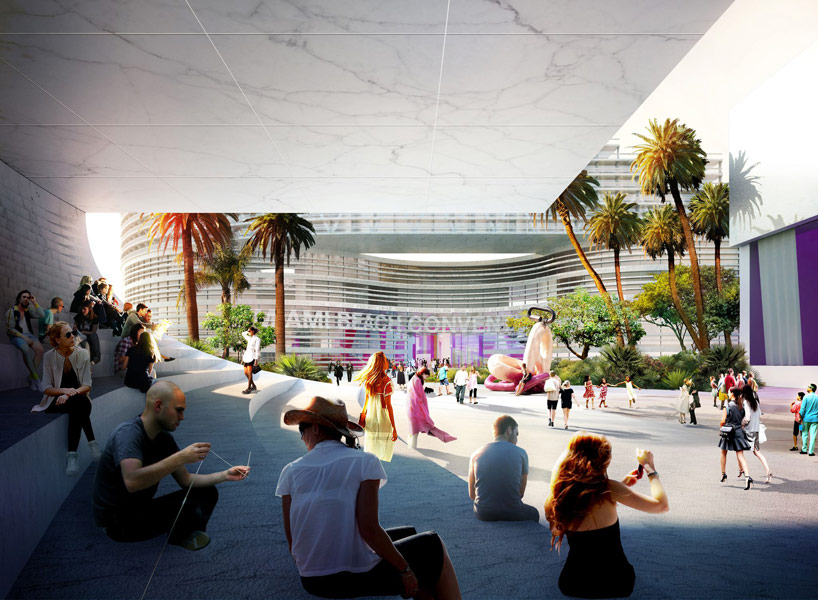
renovations and carved public spaces are respectful to both the needs of miamians and important neighboring projects
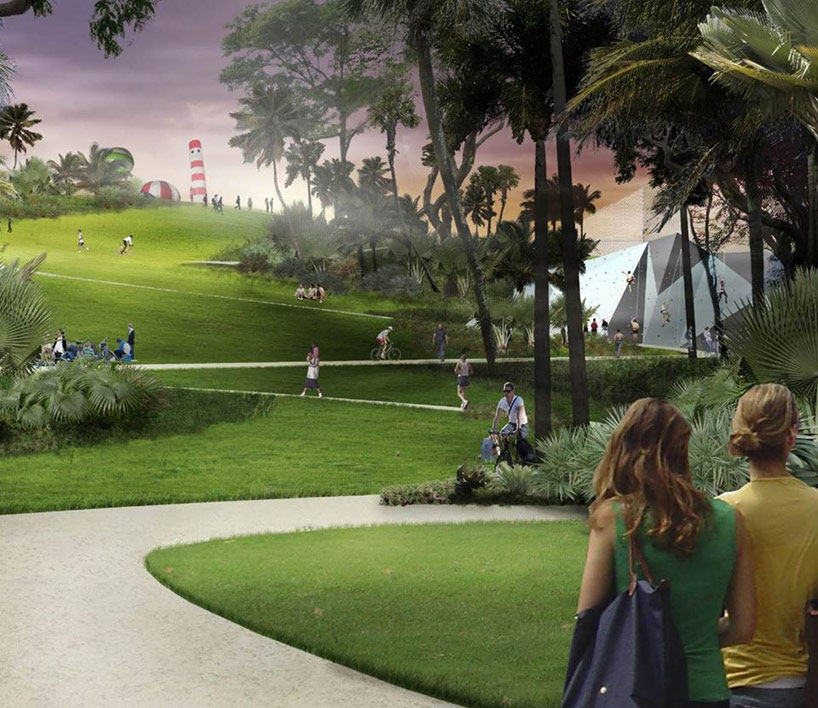
view of the rock climbing wall and part of the ample public park that represents an 800% increase in greenery
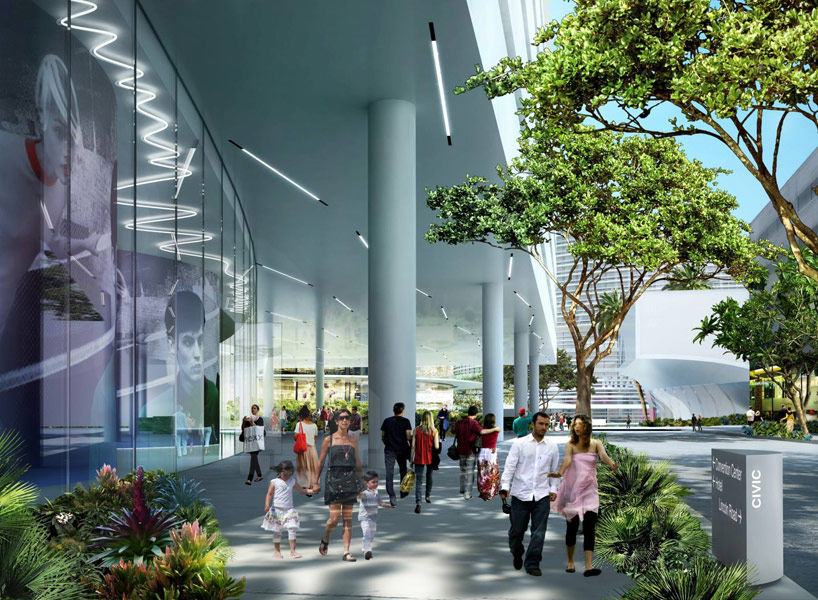
informal promenades and walkable civic spaces allow the center to become a force of urban organization
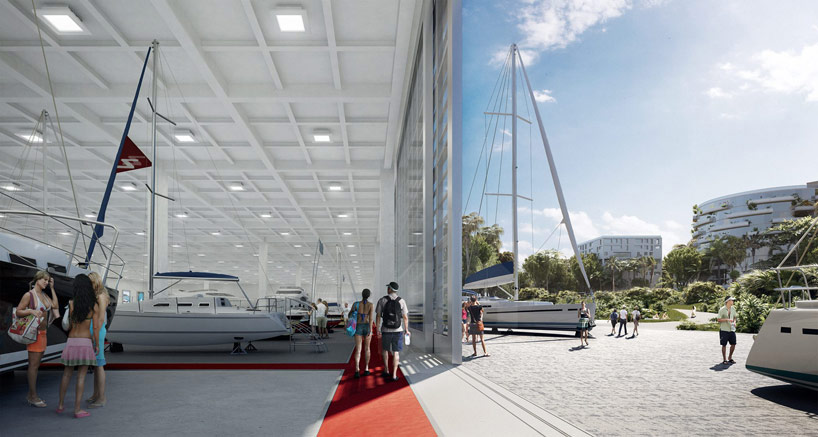
glazed sliding panels collapse the indoor-outdoor boundaries of the event space and take advantage of ideal weather
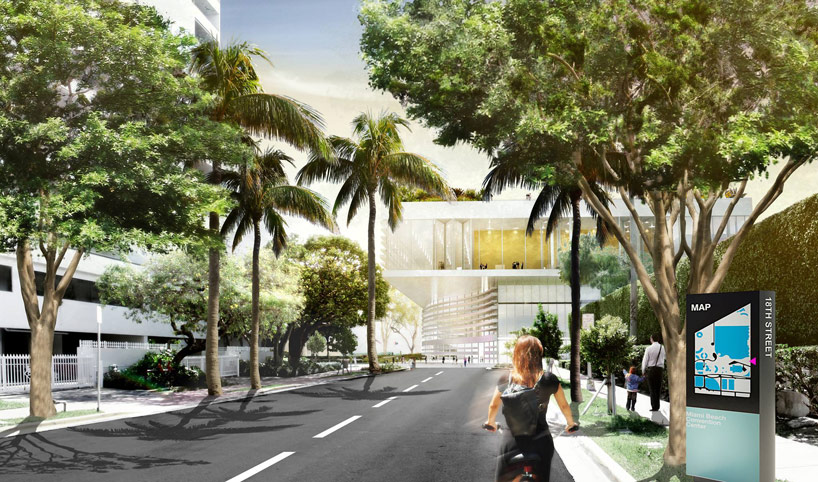
green interventions will make roads more pedestrian friendly
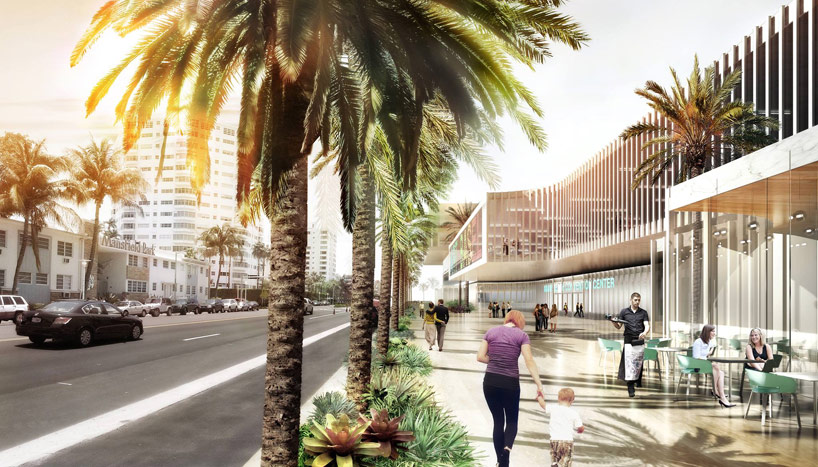
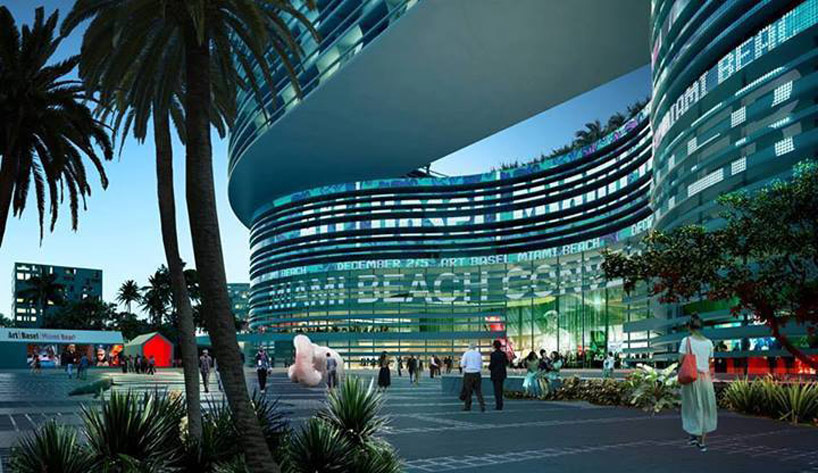
the winding curves of the convention center by night
