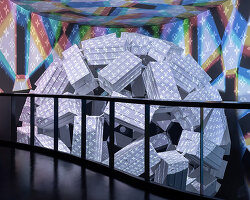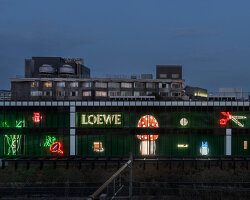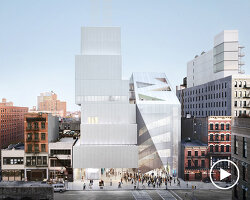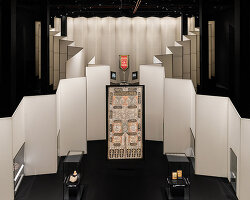‘the shenzhen stock exchange’ by OMA, shenzhen, china image © wanyu he
on a recent trip to shenzhen, china, designboom got up close and personal with rotterdam-based practice OMA. michael korkora, associate in charge, gave an in-depth presentation on the building which is currently under construction. as towers of the past have been associated with a supporting structure that embeds and cuts itself off to the exterior public zones, this building elevates the base creating an urban connection to its surrounding context with a co-planar area of interaction and reflection. as the traditional actives of the stock exchange evolve into highly technological labs of communication, the interior programming for this space reflect the needs of workers to be exposed to green spaces, areas of celebration, collaboration and artistic expression. we have complied a video to showcase the complexity and nuances that have gone into designing the details of this tower.
see designboom’s article of the shenzhen stock exhchange nearing completion here.
video © designboom
 image © wanyu he
image © wanyu he
 image © michael kokora
image © michael kokora
 detail of glass facade image © michael kokora
detail of glass facade image © michael kokora
 interior construction image © baixiao ix
interior construction image © baixiao ix
 image © baixiao ix
image © baixiao ix
 atrium image © michael kokora
atrium image © michael kokora
 east atrium elevators image © OMA
east atrium elevators image © OMA
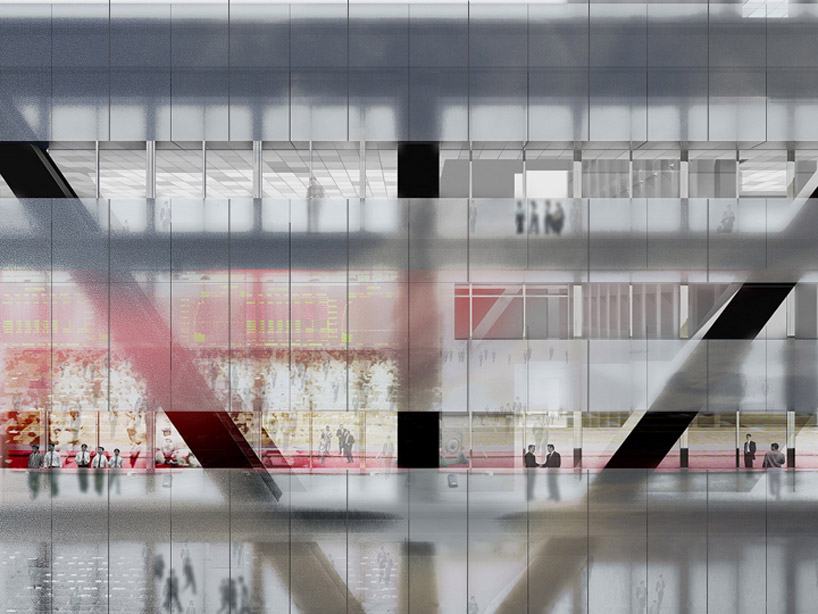 raised podium facade image © OMA
raised podium facade image © OMA
 8th floor listing hall image © OMA
8th floor listing hall image © OMA
 9th floor market watching department
9th floor market watching department
image © OMA
 45th floor sky garden
45th floor sky garden
image © OMA
 exterior gardens
exterior gardens
image © OMA
 north park
north park
image © OMA
 evening rendering
evening rendering
image © OMA


