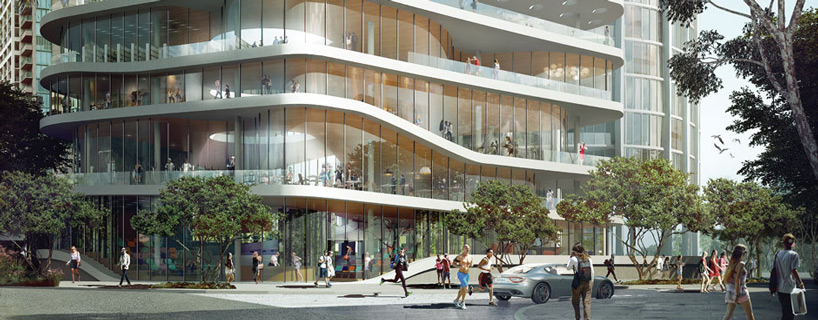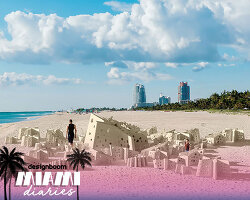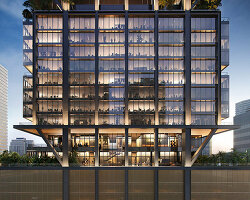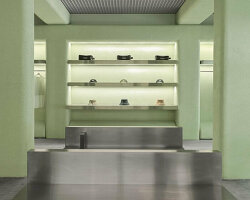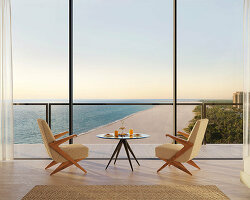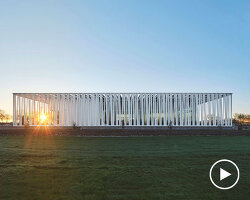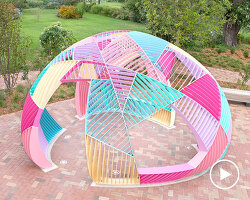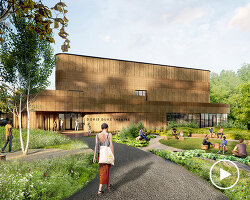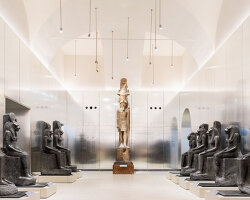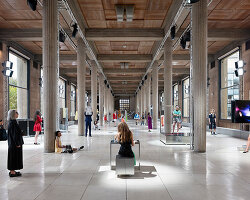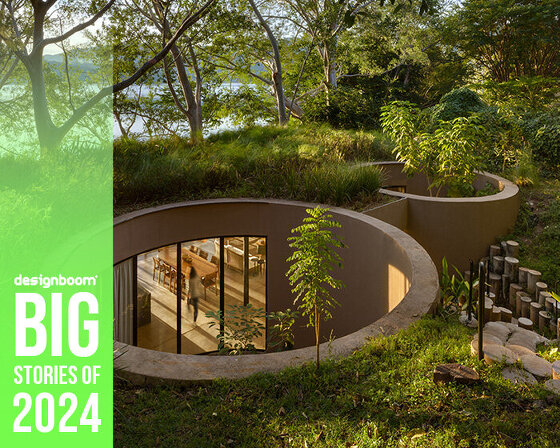KEEP UP WITH OUR DAILY AND WEEKLY NEWSLETTERS
PRODUCT LIBRARY
from a cluster of housing modules made from earth and thatch in ecuador to a tiny 6.89-square-meter apartment in rotterdam, we spotlight our top 10 private spaces of 2024.
on december 7th, designboom hosts a conversation with anthony engi meacock, founding partner of assemble, the UK-based multidisciplinary collective working across architecture, design, and art.
connections: 7
do you have a vision for adaptive reuse that stands apart from the rest? enter the Revive on Fiverr competition and showcase your innovative design skills by december 16.
designboom speaks to OMA’s david gianotten, andreas karavanas, and collaborating architect andrea tabocchini, about the redesign of the recently-unveiled gallery.
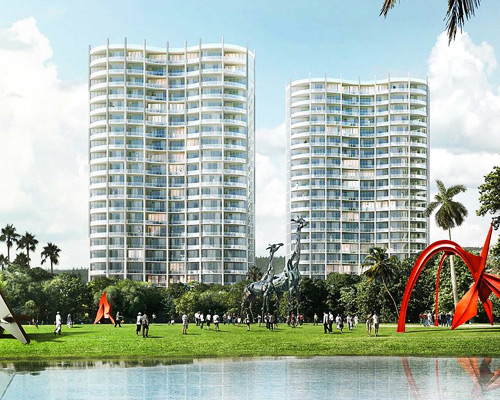
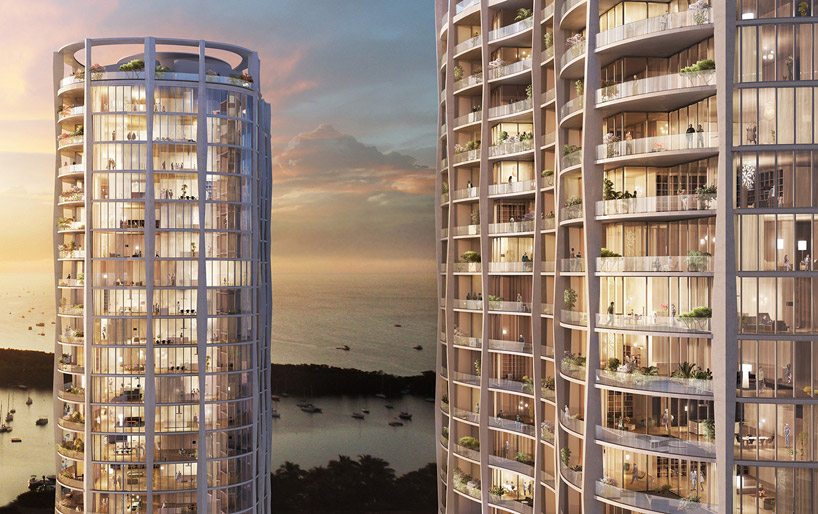
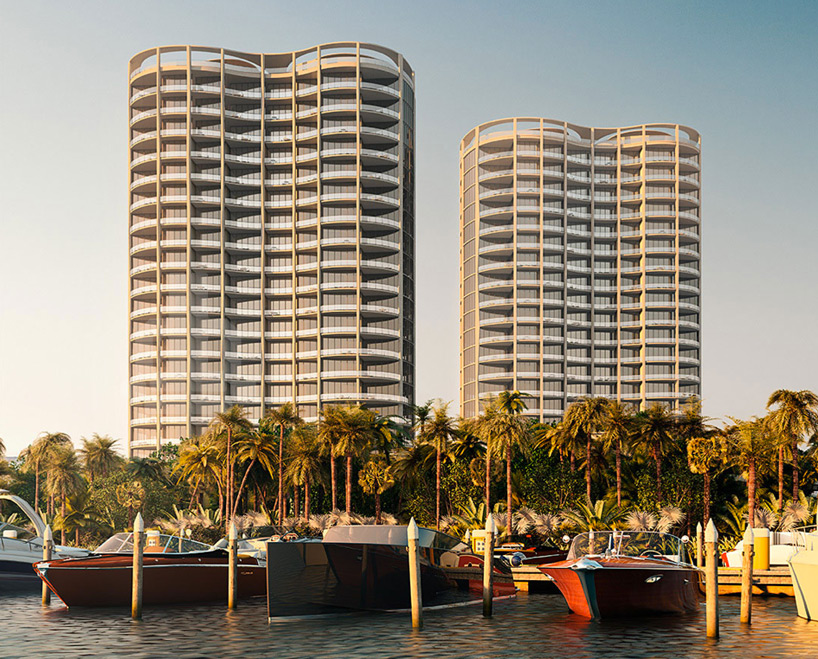
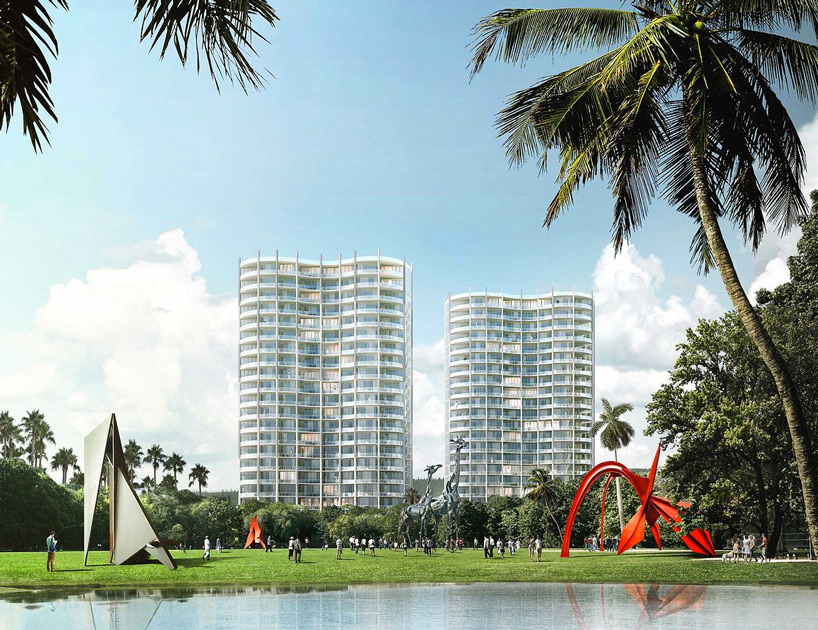
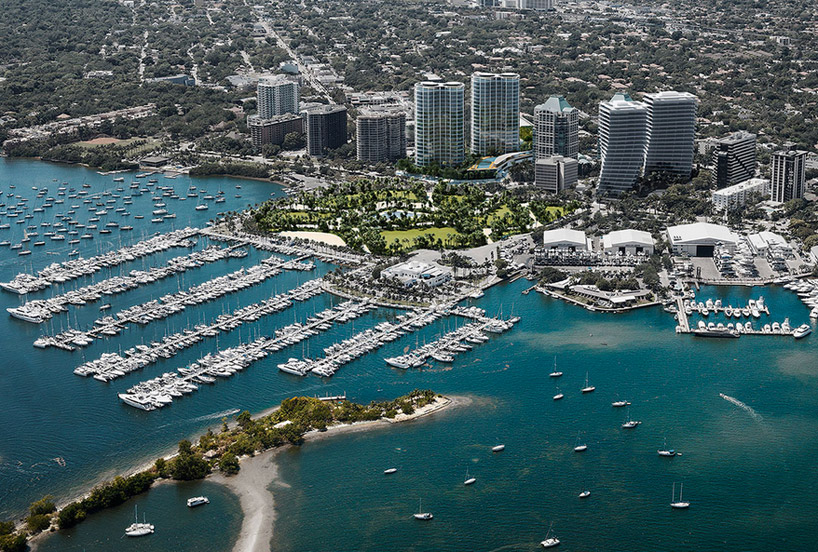
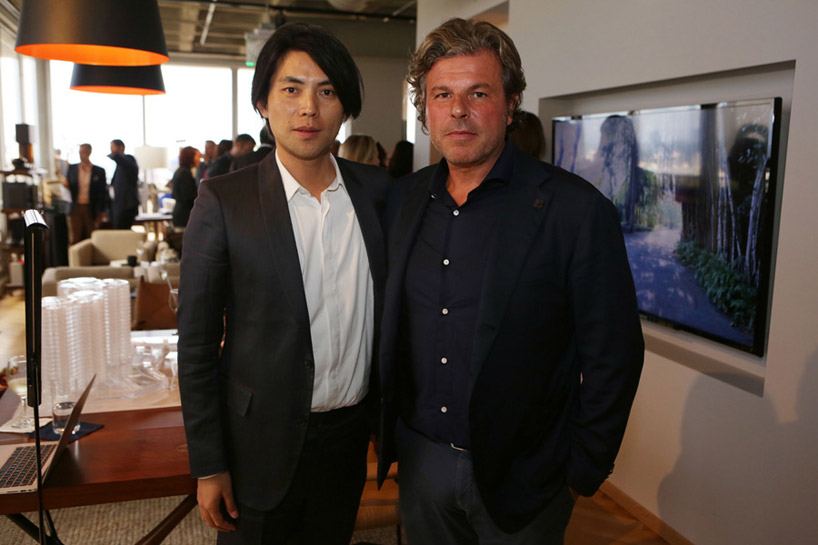
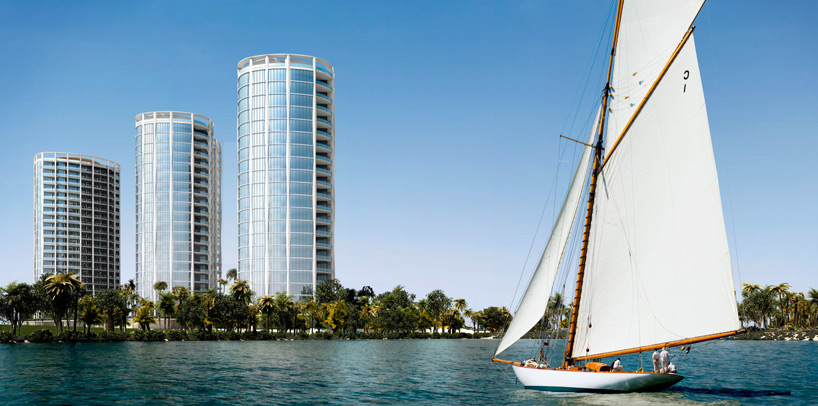 located immediately on the waterfront, the condo buildings are highly visible from the ocean bay
located immediately on the waterfront, the condo buildings are highly visible from the ocean bay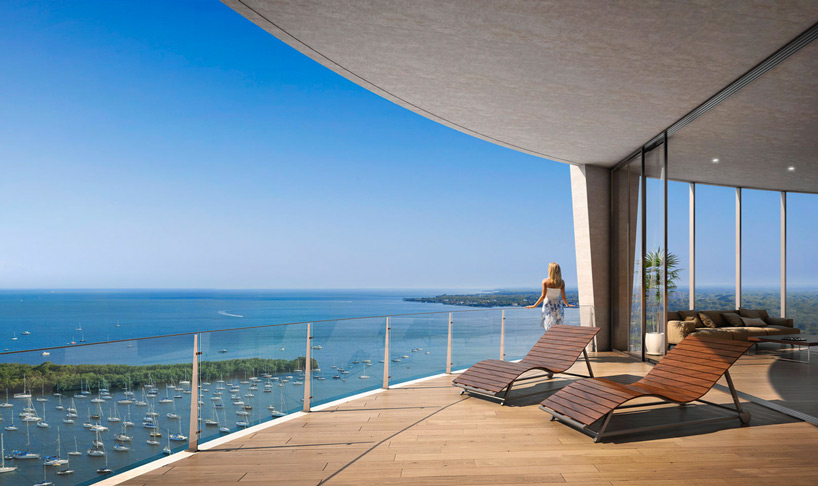 covered patios take advantage of the temperate climate and ocean views
covered patios take advantage of the temperate climate and ocean views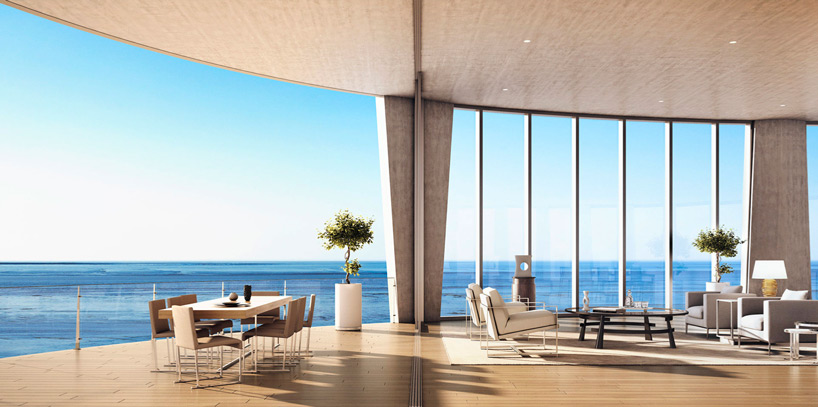 glass doors slide away entirely to unite the outdoor deck and indoor living space
glass doors slide away entirely to unite the outdoor deck and indoor living space