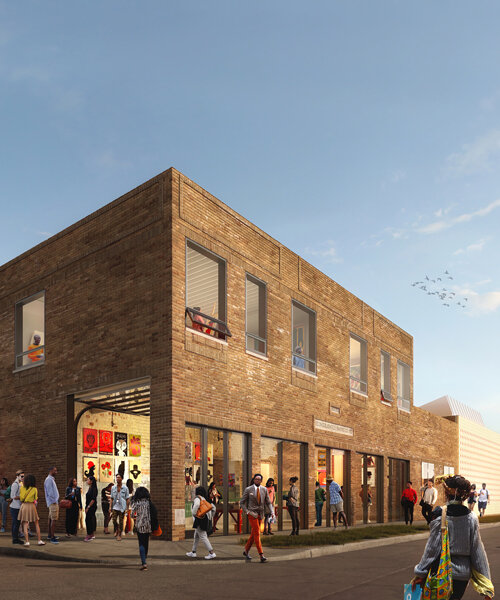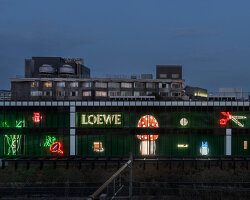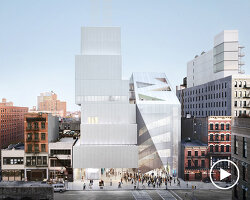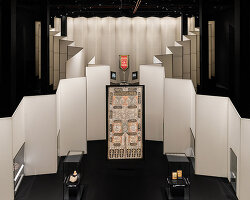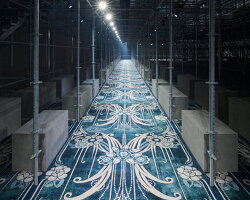OMA unveils adaptive reuse project for detroit
A former commercial bakery and warehouse dating back to the 1900s is to be converted into a mixed-use arts and community center in Detroit’s East Village. Designed by OMA‘s New York office for contemporary art gallery Library Street Collective, the development at 9301 Kercheval will by anchored by headquarters for two local non-profits, Signal-Return and PASC (Progressive Arts Studio Collective). The new program will also include around 492 sqm (5,300 sqft) of affordable artist studios, an art gallery, and 372 sqm (4,000 sqft) of creative retail space.
‘The core of our mission in East Village is focused on creating an inclusive community centered around the arts,’ explains Library Street Collective co-founder Anthony Curis. ‘Progressive Art Studio Collective (PASC) and Signal-Return are two highly impactful nonprofits providing vital support and inspiration to the local arts community. We’re thrilled to welcome them to the neighborhood.’
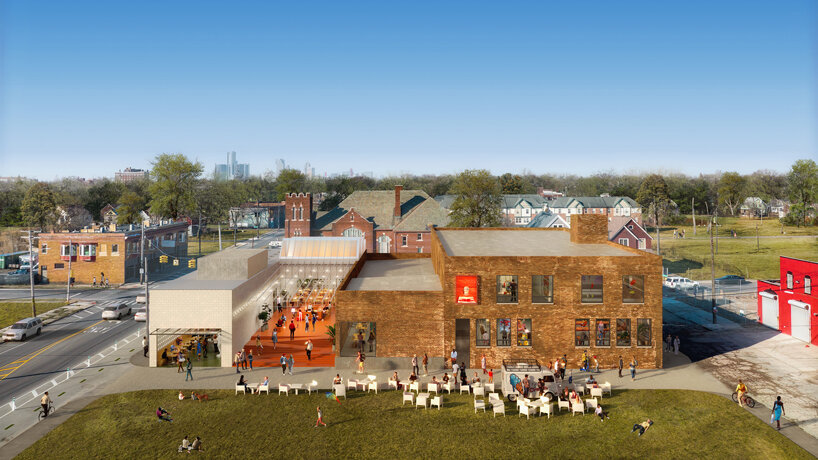
images by OMA and Lexicon
eyesore to ‘LANTERN’
Working with the current state of the building, OMA will create a 186 sqm (2,000 sqft) public courtyard at the heart of the scheme that will serve as the main entrance to the complex. It will also become an accessible space for the community to gather.
The project takes its nickname, ‘LANTERN’, from the south facing elevation. Made up of concrete blocks, this façade is to be drilled with 1,500 holes and filled with cylindrical glass blocks to create a lantern effect at night. Other interventions include opening up existing bricked or boarded up windows. Operable windows will be inserted at the studios to allow for ventilation; gallery windows will be extruded to become art vitrines; and larger openings will offer indoor-outdoor potentials for production spaces.
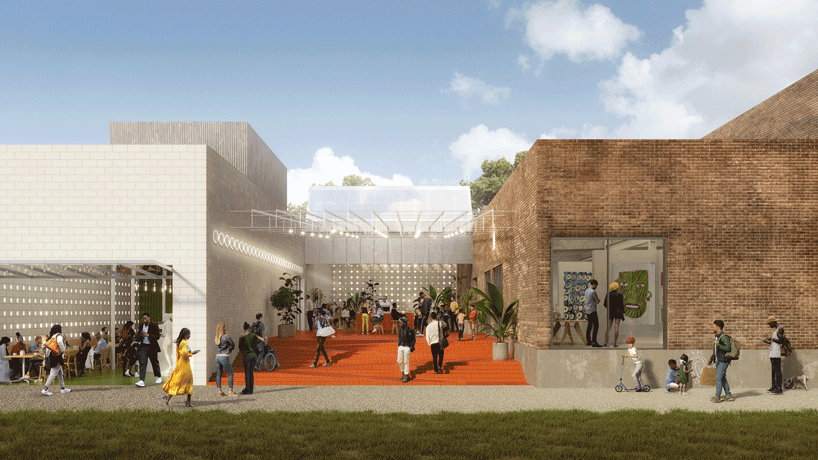
a publicly accessible courtyard will feature at the heart of the scheme
Regarding the internal arrangement, PASC and Signal-Return’s diverse set of programs—art education, production and display— will occupy the building’s main level. The public art gallery and retail space will also be situated on the ground floor while the upper level will host the artist studios.
‘PASC and Signal-Return are both extraordinary organizations with a multi-faceted approach to community building through the arts,’ says OMA Partner Jason Long. ‘To support and enhance their ambitions, we are both turning the building in on itself and out toward the neighborhood to bring a new density of activity and creative life to East Village.’
OMA’s scheme is designed to maximize points of access and potential for community interface. Production zones and artist studios create an active and inviting face to Amity Street; galleries line the courtyard to reinforce a public heart for the building; and neighborhood serving functions are orchestrated on the opposite side of the courtyard to consolidate the most public amenities along Kercheval Avenue.
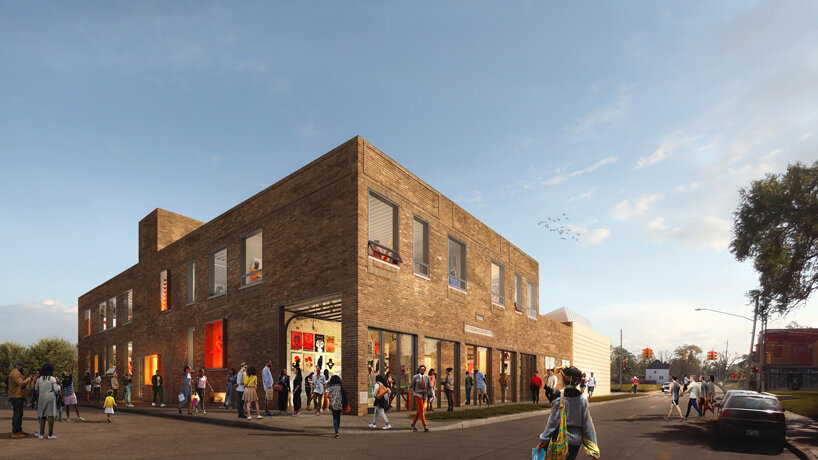
existing bricked or boarded up windows will be opened up
‘PASC has quickly grown since launching in 2021, and we’ve been eager to find a permanent studio and gallery space,’ says PASC Program Manager Anthony Marcellini. ‘We’re grateful to find partners in the Curises who share our vision of fostering an inclusive and diverse arts community in Detroit. We can’t think of a better place that will offer this level of access to a growing and vibrant arts community in the city.’
Director of Signal Return Lynne Avadenka comments, ‘As we work with the Curises to establish our presence in this growing cultural district, we will expand our mission and our programmatic offerings by increasing the hours of Open Studio access, the number of artists and Detroiters working in the studio, and the exposure and market for the artists’ work.’
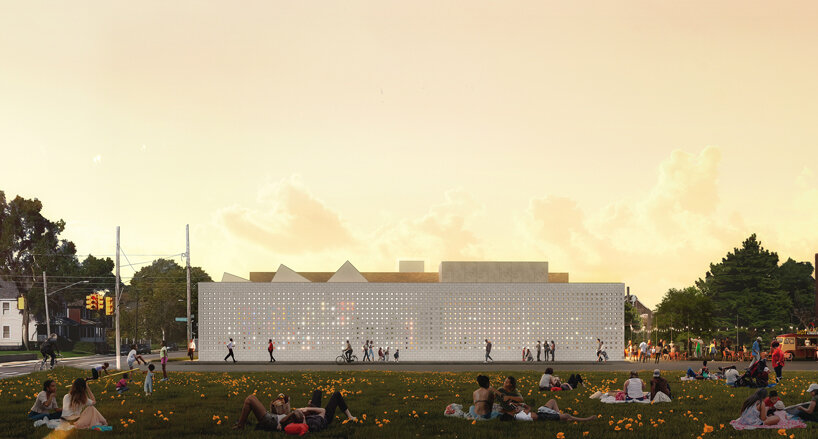
the existing concrete block façade will be transformed into a glowing lantern
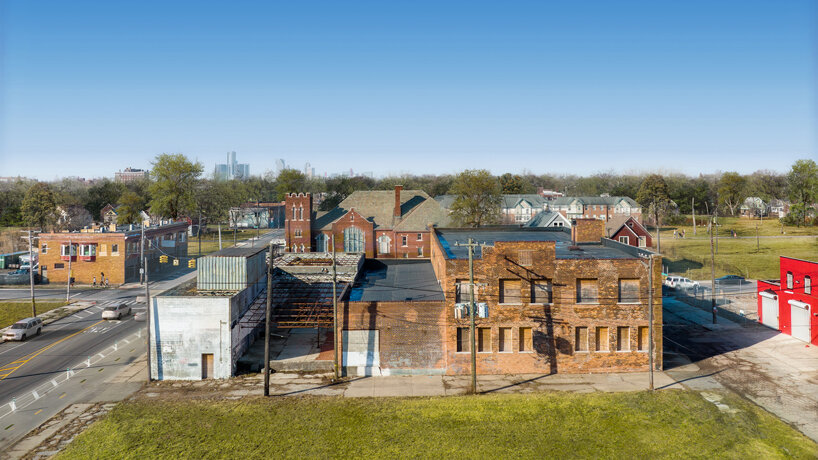
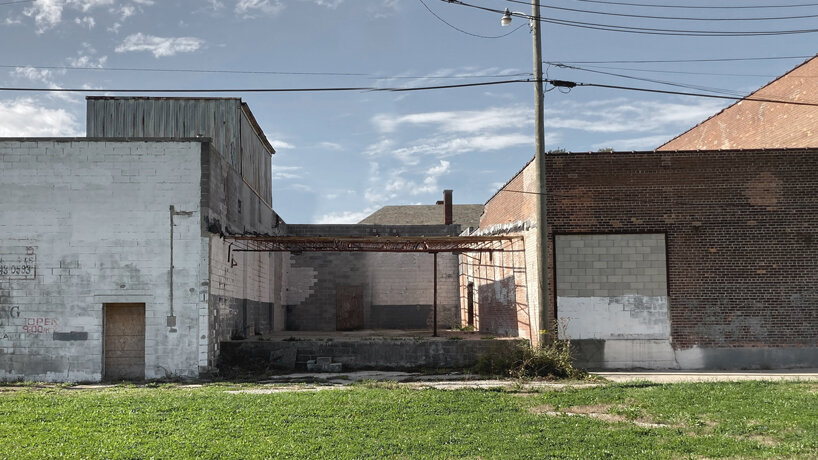
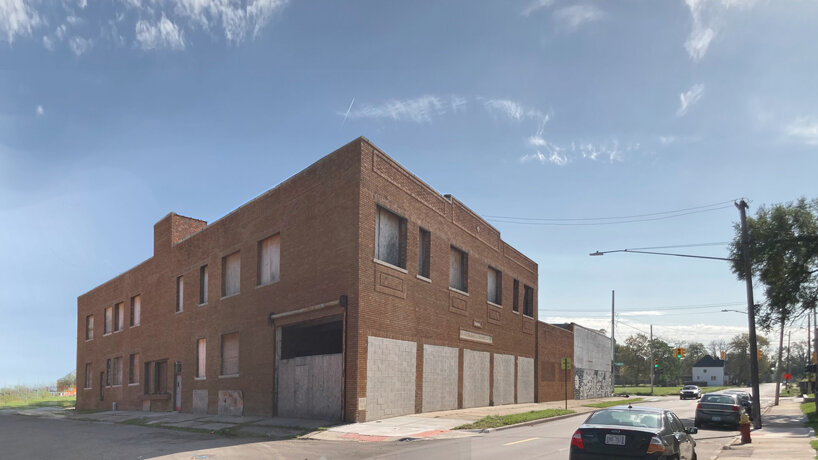
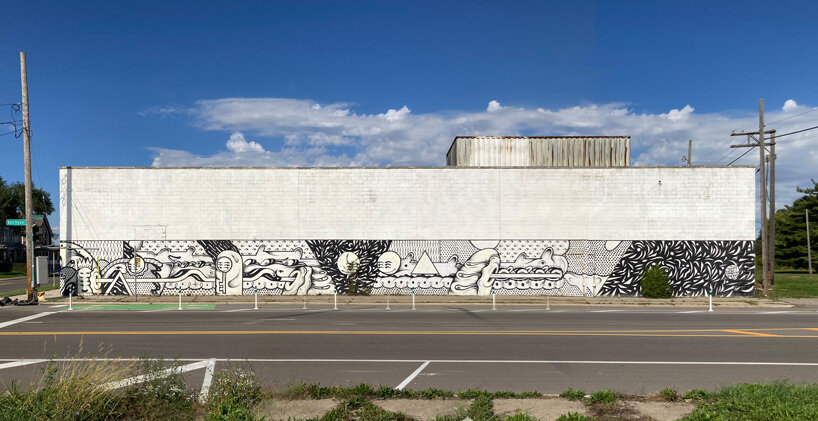
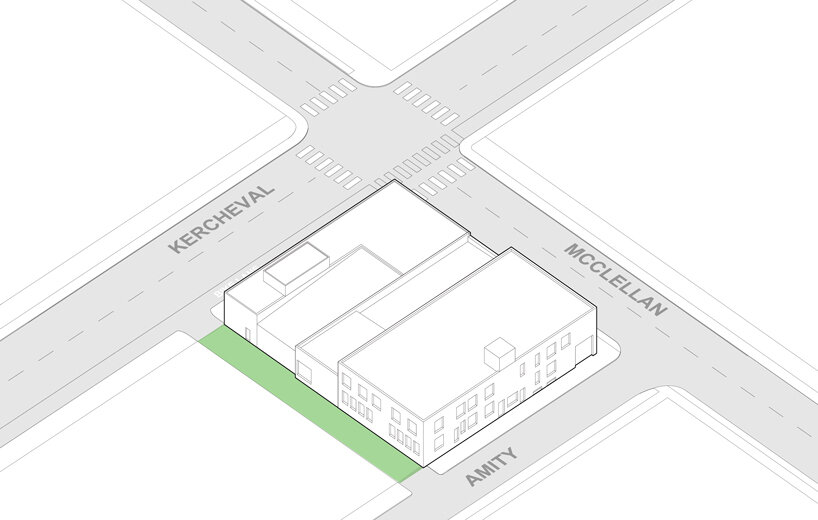
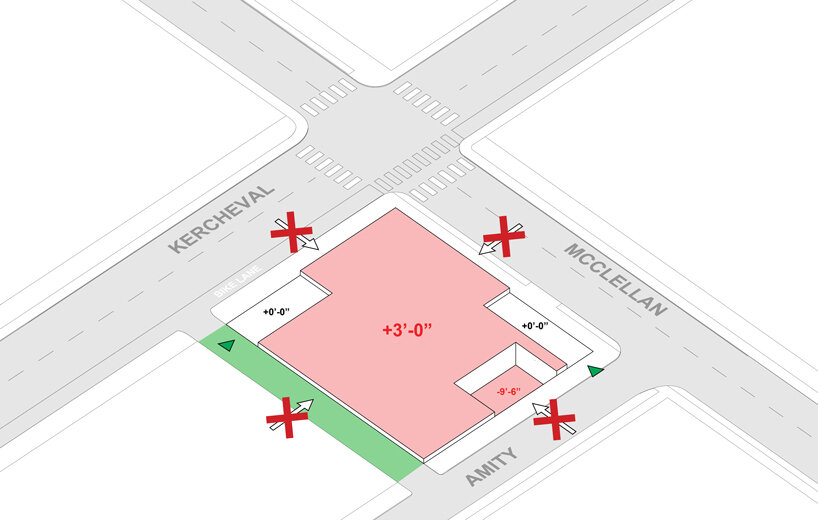
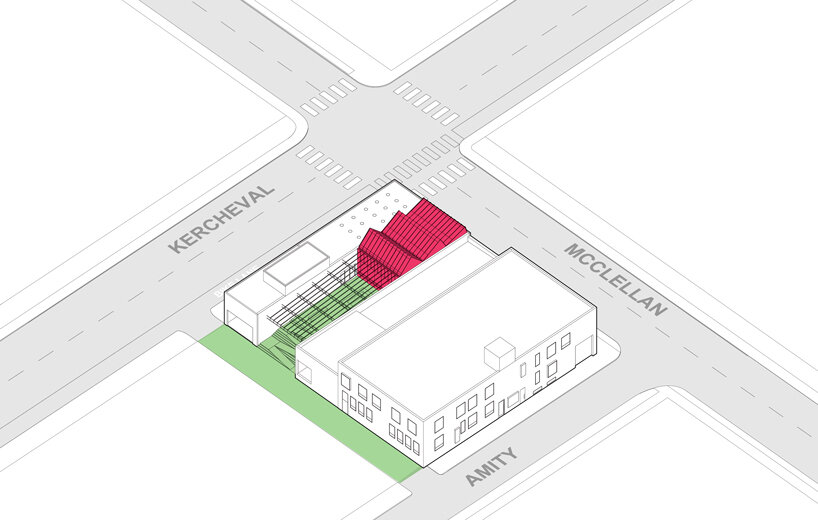
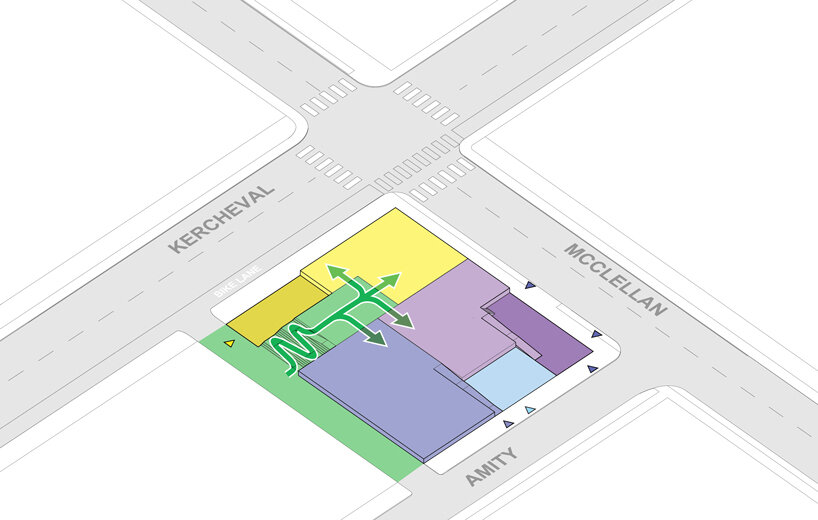
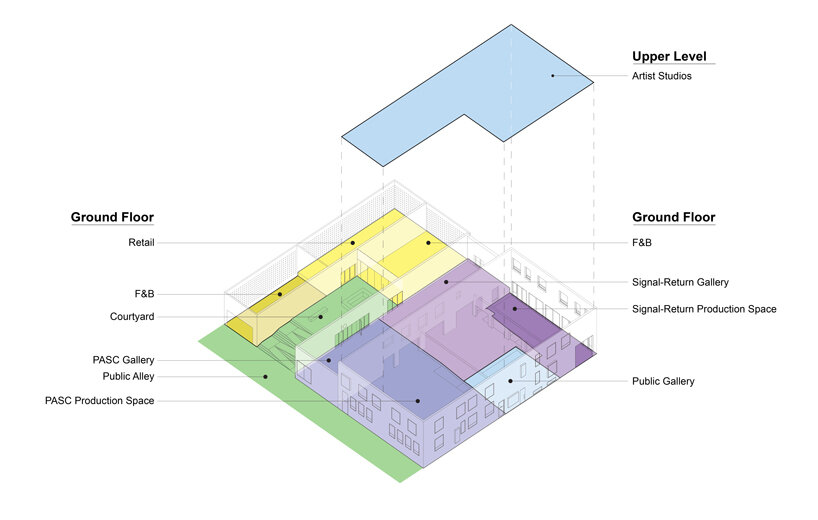
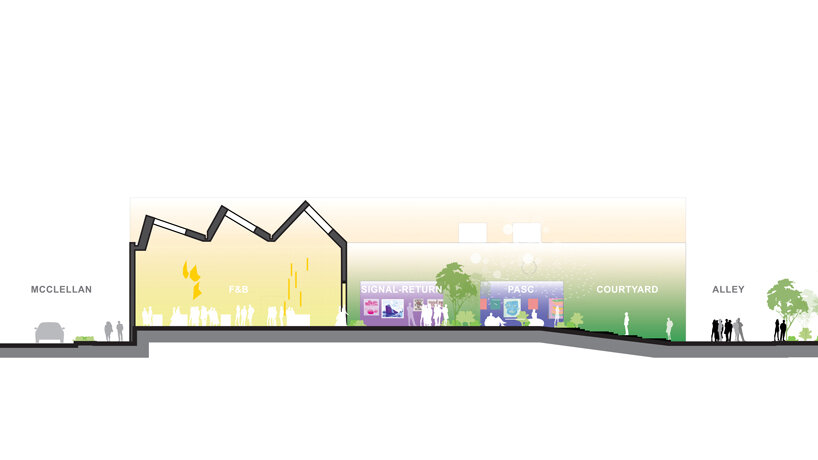
project info:
name: LANTERN (9301 Kercheval)
status: schematic design
location: Detroit, Michigan, USA
site: Former commercial bakery and warehouse in Detroit’s East Village
client: Library Street Collective / Anthony & JJ Curis
architecture: OMA New York / Jason Long
program:
artist studios: 492 sqm (5,300 sqft)
gallery: 93 sqm (1,000 sqft)
arts nonprofit spaces: 790 sqm (8,500 sqft)
retail/restaurant: 372 sqm (4,000 sqft)
public space: 186 sqm (2,000 sqft)
BOH: 56 sqm (600 sqft)
total program area: 1,989 sqm (21,400 sqft)
total building GFA: 2,072 sqm (22,300 sqft)
OMA new york partner-in-charge: Jason Long
associate: Chris Yoon
project architect: Samuel Biroscak
team: Yiyao Wang, Cameron Fullmer, Mariana Curti
executive architect: Metro Cad Group
structure: Wiss, Janney, Elstner Associates, Inc.
MEP: EAM Engineers, Inc.
general contractor: CIR Group
arts nonprofit partners: Signal-Return Press, Progressive Art Studio Collective (PASC)
