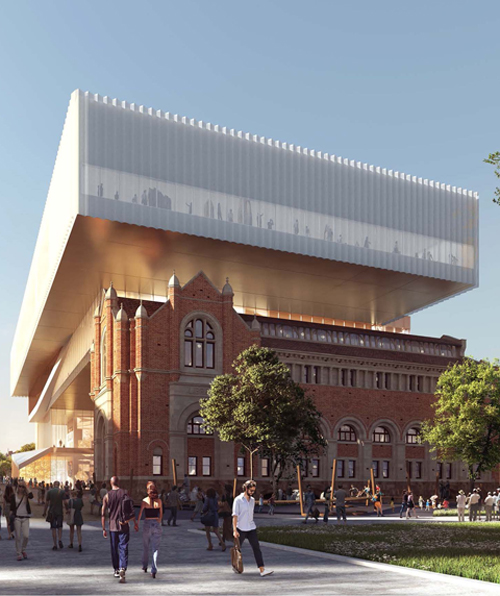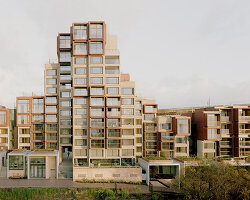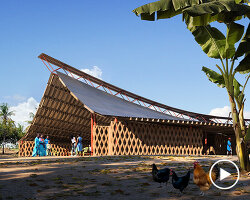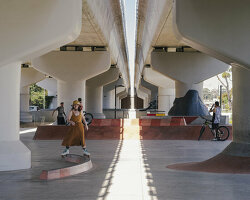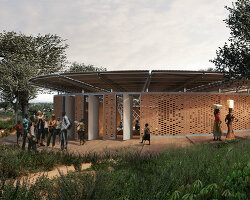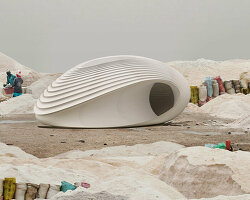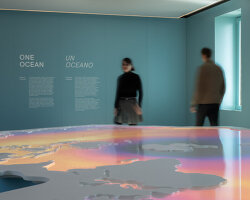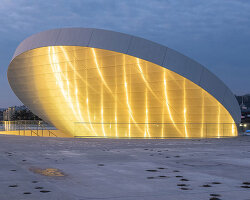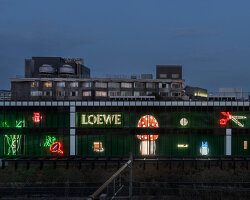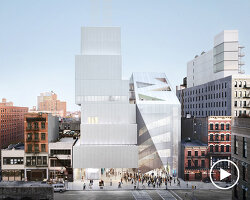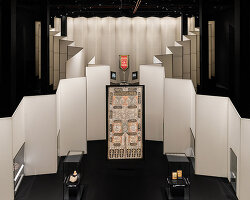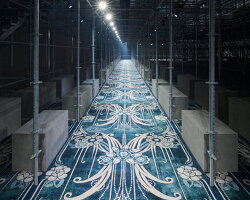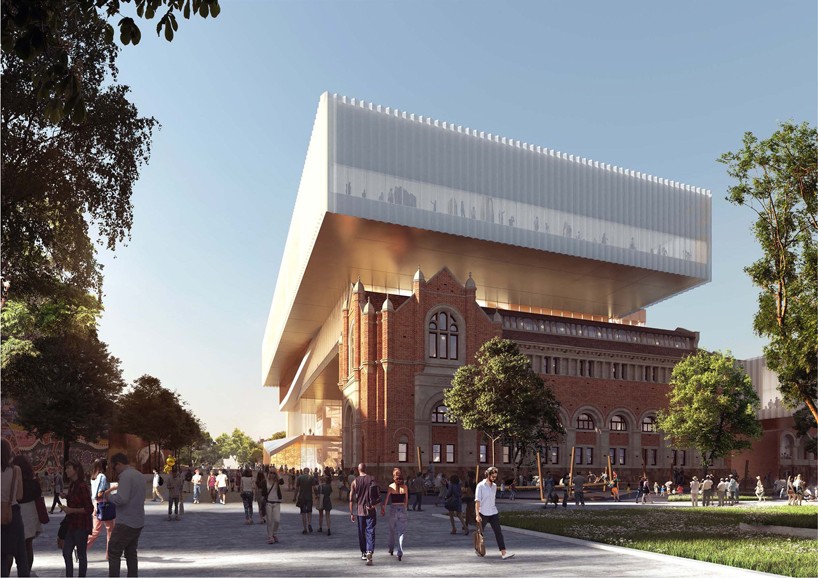
OMA + HASSELL have teamed up to reveal a proposal for the construction of the new museum located in perth, western australia. the design by the two international architecture practices will be based in the city’s cultural district and revolve around storytelling using physical and virtual techniques by providing a multidimensional framework for visitors to engage with the western australian people and places.
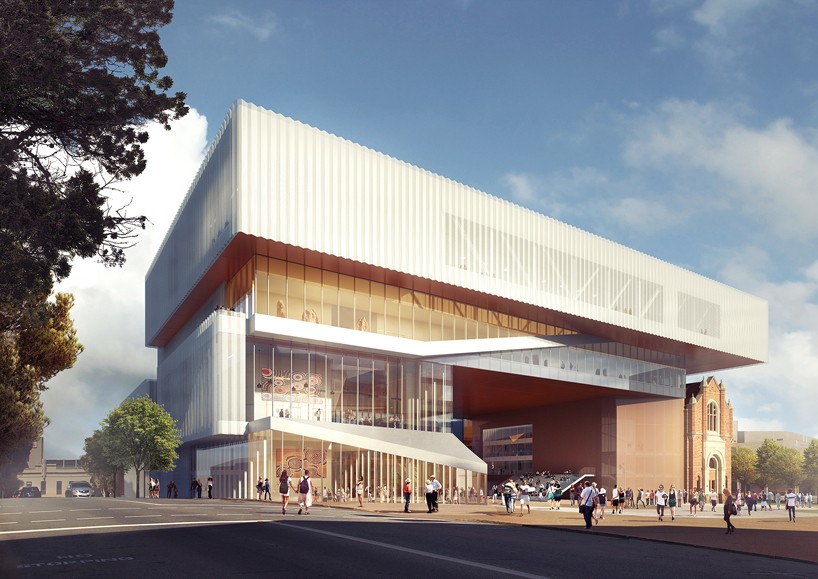
all images © OMA / HASSELL
HASSELL principal and board director mark loughnan, and OMA managing partner-architect david gianotten comment: ‘our vision for the design was to create spaces that promote engagement and collaboration, responding to the needs of the museum and the community. we want it to create a civic place for everyone, an interesting mix of heritage and contemporary architecture, that helps revitalise the perth cultural centre while celebrating the culture of western australia on the world stage. the design is based on the intersection of a horizontal and vertical loop creating large possibilities of curatorial strategies for both temporary and fixed exhibitions.’
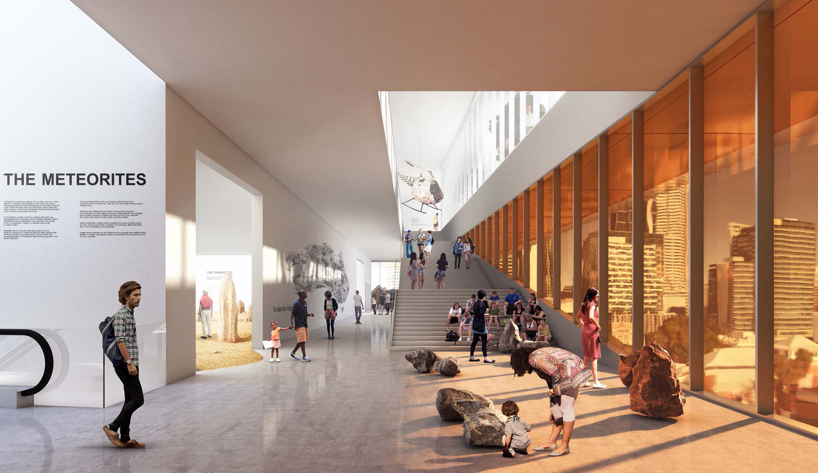
a large new temporary gallery space will complement the extensive permanent collection of the museum
at the heart of the design is juxtaposing the existing heritage buildings with the new build; OMA + HASSELL have decided to create a civic place that mixes the two, where an open public space is assigned as the central entrance point to the new museum. in terms of location and programming, there will be an outdoor room framed by the refurbished heritage buildings and intersected by the new and virtual platforms, with a large new temporary gallery space to complement the extensive permanent collection of the museum. in addition, the museum will host a diverse range of cultural, retail and dining experiences, increasing visitor numbers especially after hours. construction is scheduled to start late 2016 with the new museum due to be completed by 2020.
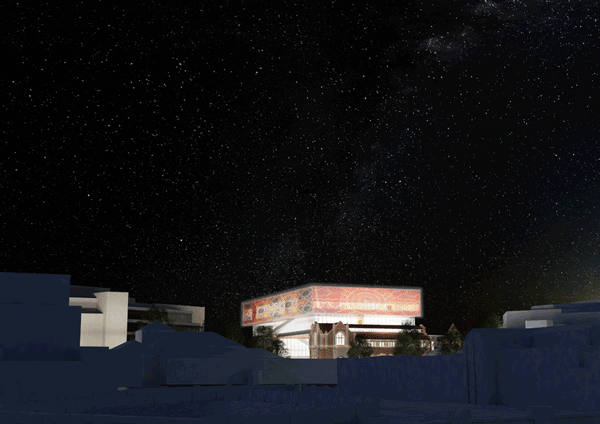
the new museum will be able to project video imagery
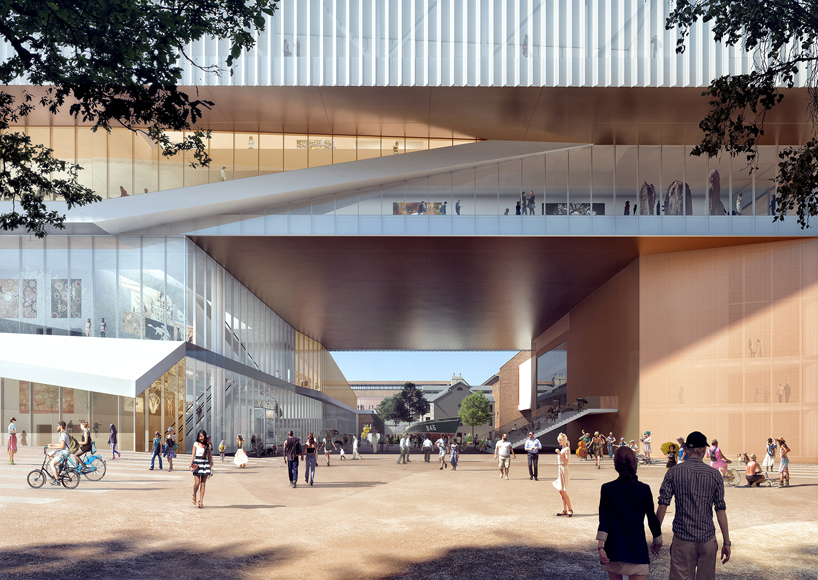
brookfield multiplex will be the contractor for the project
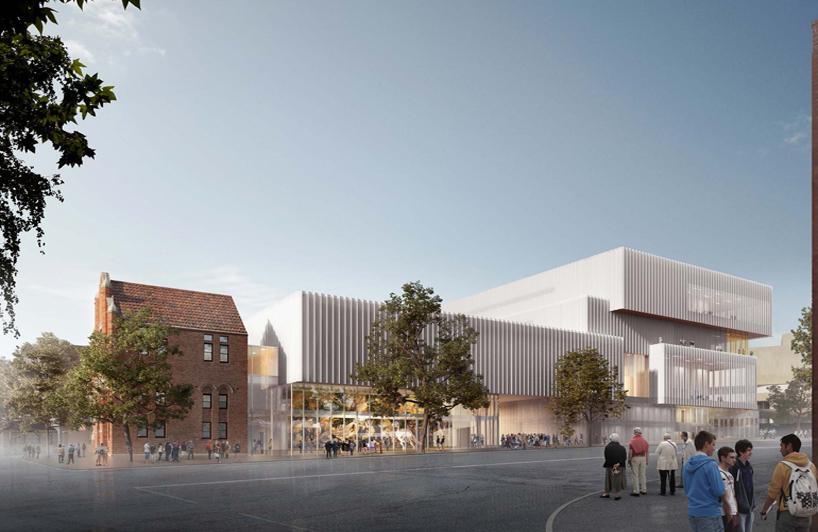
the scheme has been conceived as a collection of physical and virtual ‘stories’
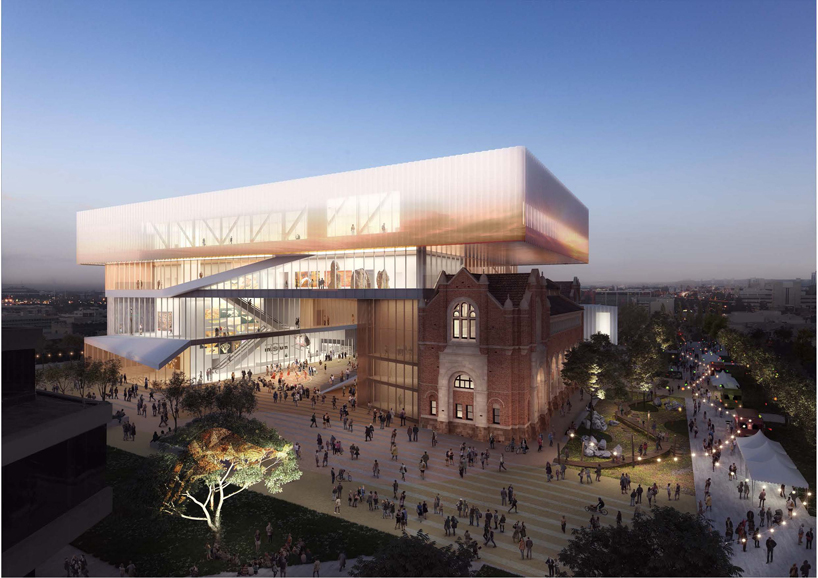
there will be an outdoor space framed by the heritage buildings and intersected by the new virtual platforms
Save
Save
Save
Save
Save
