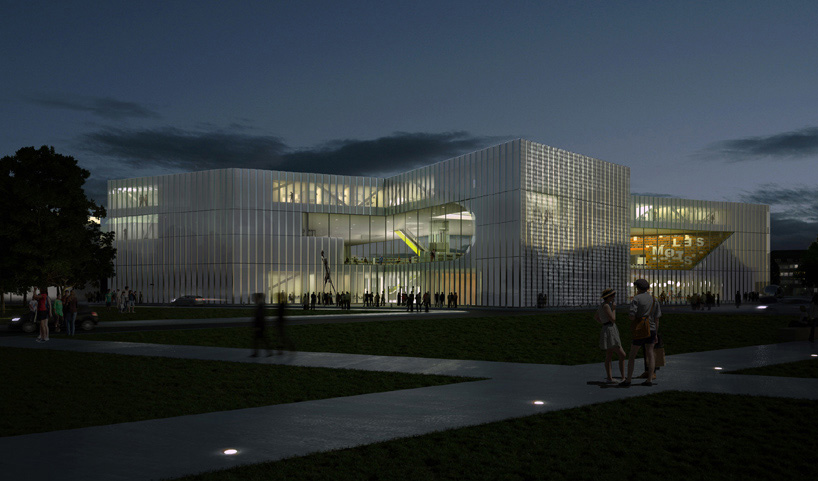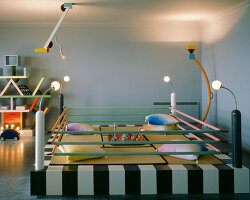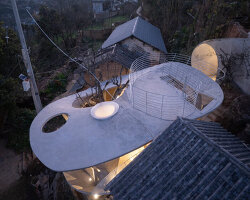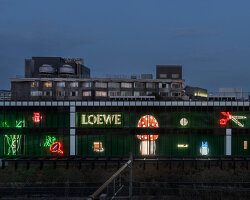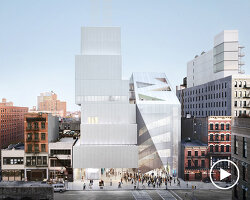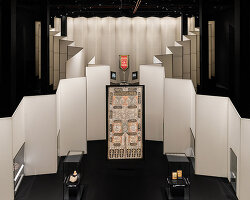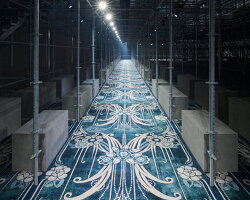the competition-winning design for a library in caen by OMA has officially broken ground. the firm’s first french cultural building, the bibliothèque multimédia à vocation régionale (BMVR) manifests an overall aim to concretize the role of books in a digital world with an X-shape that creates an organizing core within a variety of disciplines. a rudimentary crossing of thickened lines shapes wings dedicated to arts in the northeast, science and technology in the northwest, humanities in the southeast and literature to the southwest.
BMVR’s plan and architectonic logic explained in a series of drawings and flythrough renderings
video © artefactorylab / courtesy of OMA
the building is additionally part of an overall effort to reinvigorate an industrial port area and is slated to sit opposite to the forthcoming tribunal de grande instance. a public lobby and ground floor plaza are topped by four storeys replete with the library’s 150,000 volumes. glazed volumes enclose reading rooms that enjoy panoramic views of the city. this an architecture acting as the intellectual scaffolding of a developing urbanity, what with direct visual links to the landmarks of caen– l’abbaye aux hommes, l’abbaye aux dames and the train station. see designboom’s previous coverage of the project here.

night view shows a dynamic courtyard space / all images courtesy of OMA
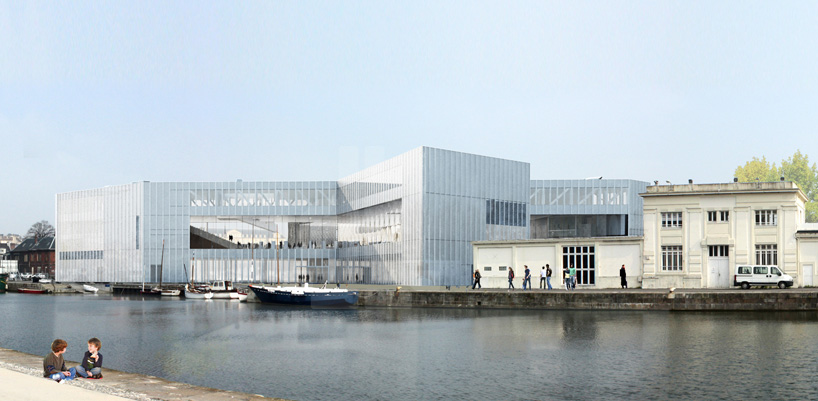
view from the canal shows a punctured, cross-shaped space
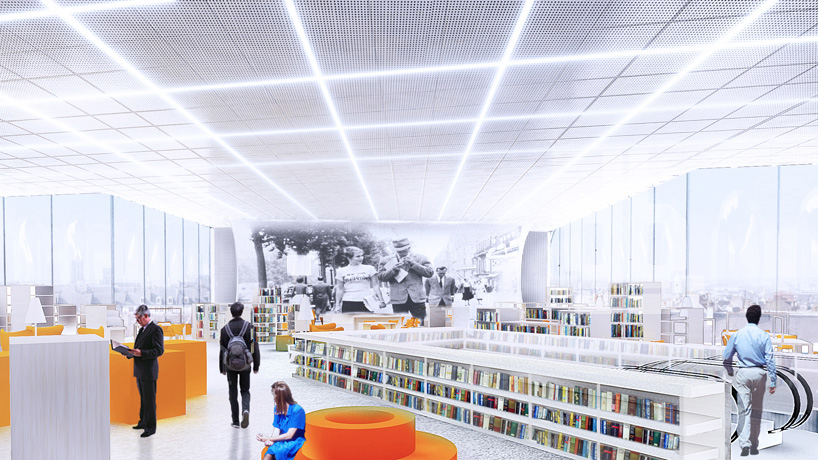
interiors are awash in natural light
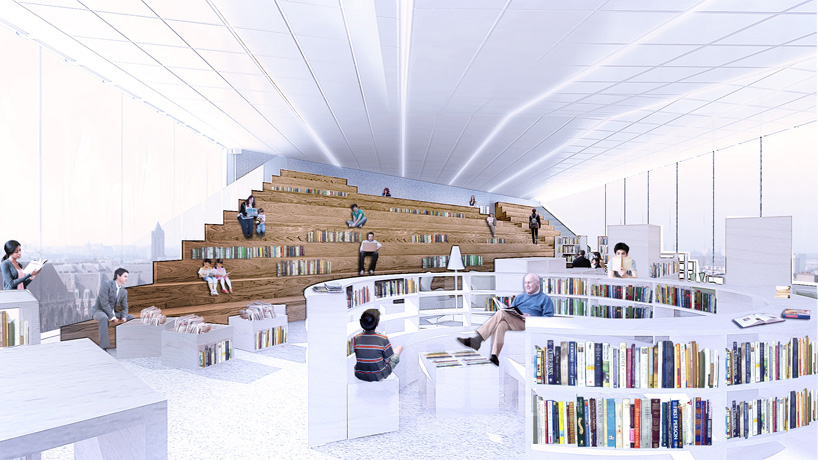
interiors are a succession of reading spaces that vary in public-ness
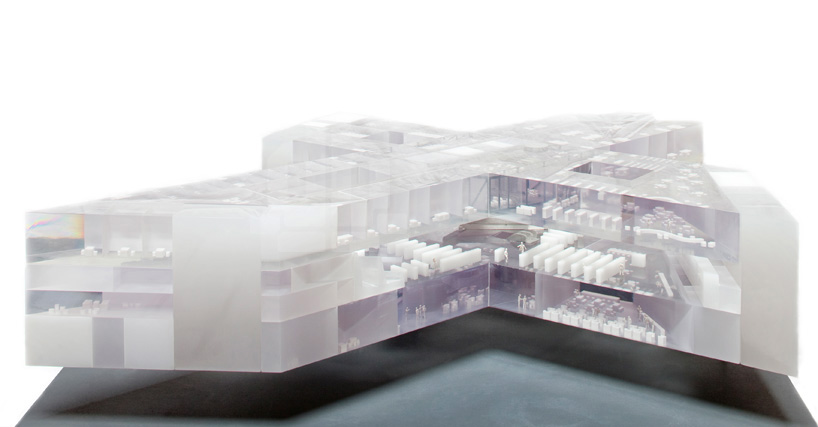
ghosted axon shows layers of program and circulation
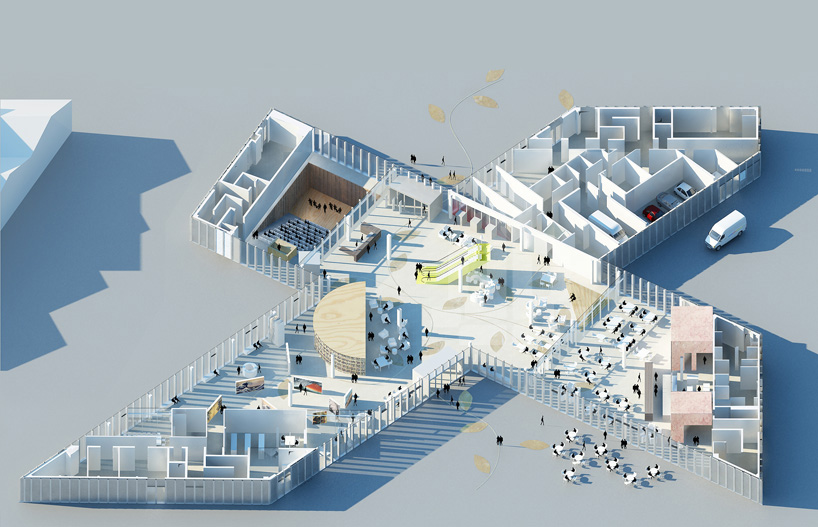
axonometric level 0
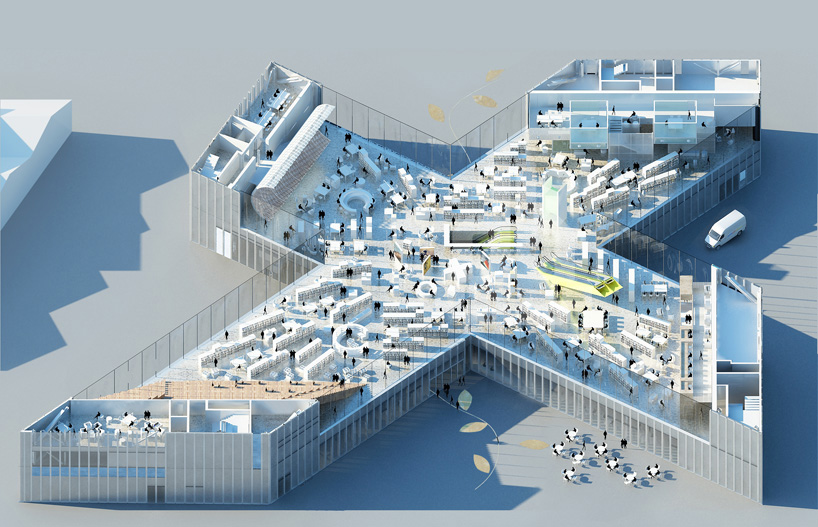
axonometric level 1
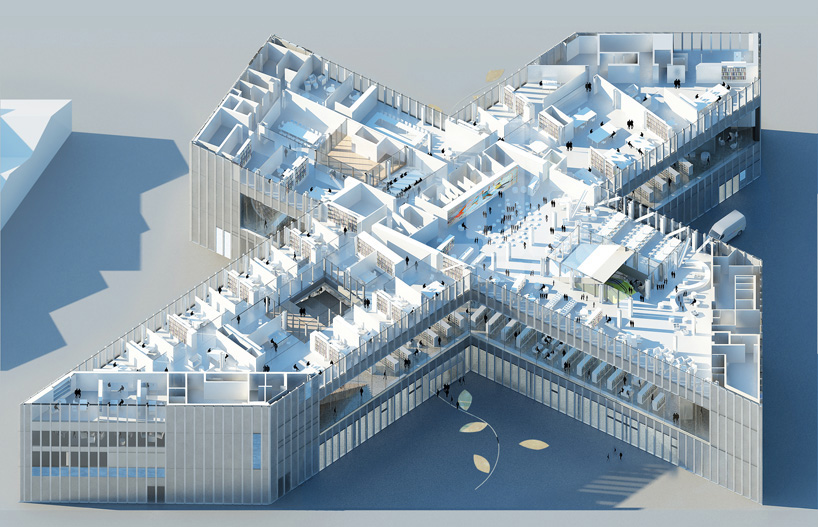
axonometric level 3
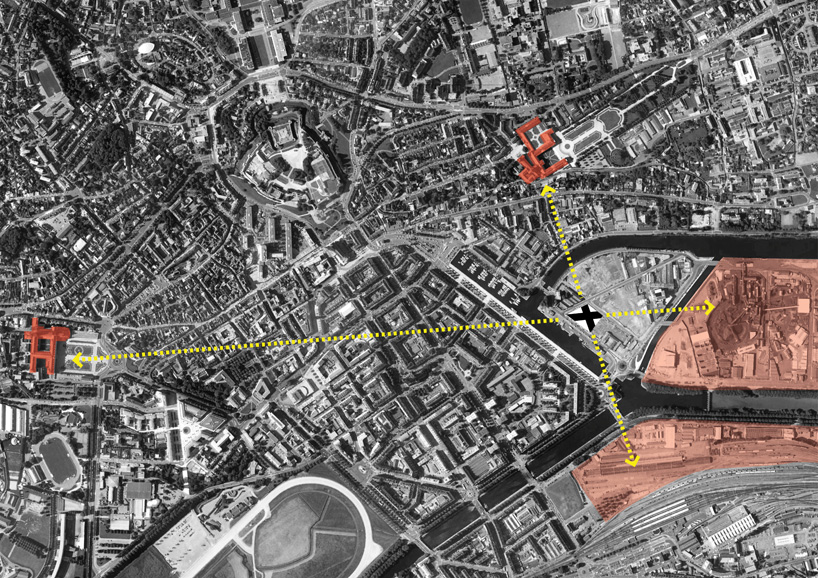
site plan
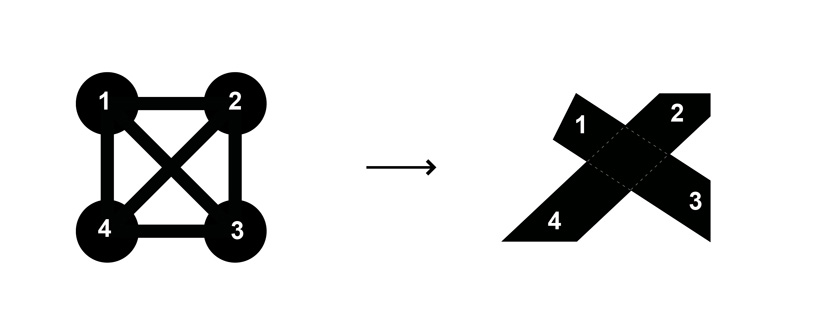
spatial diagram
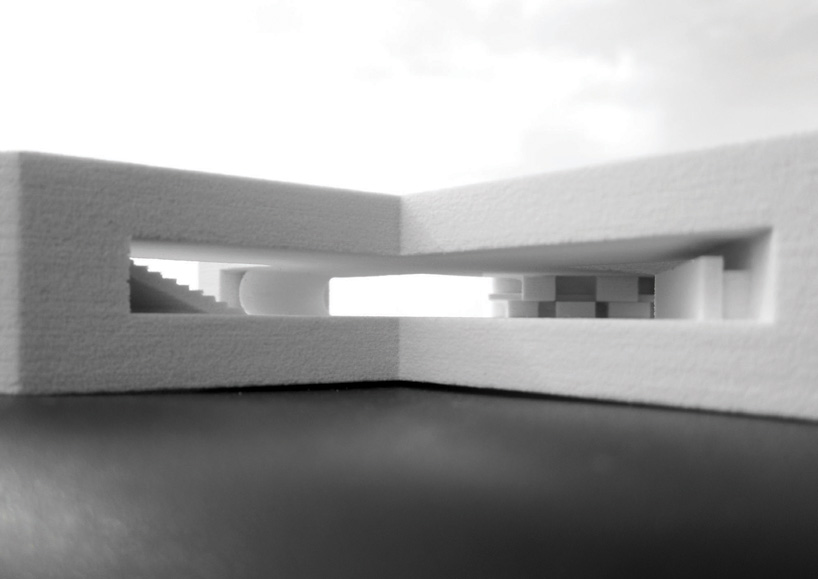
concept model
Save
Save
Save
