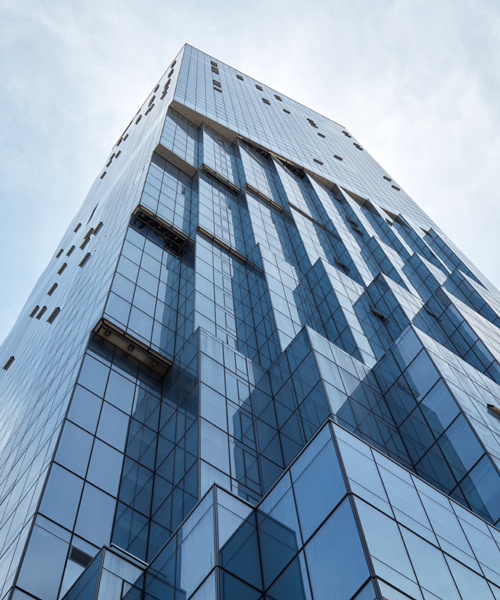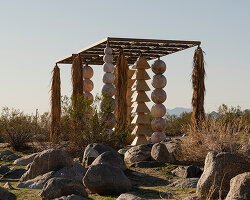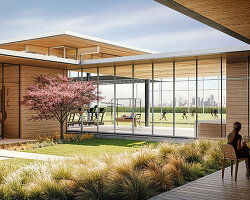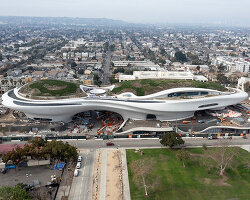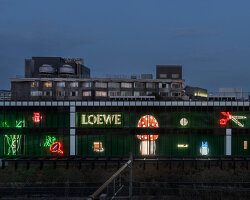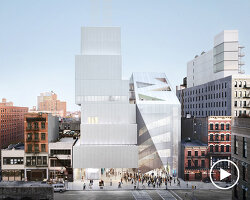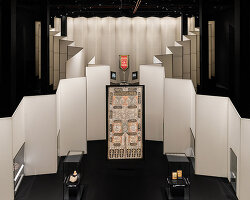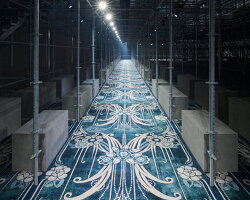OMA has completed a 56-story glass tower in san francisco’s transbay district that contains a combination of condominium residences and apartment rentals. the project, titled ‘the avery’, was led by OMA’s new york-based partners shohei shigematsu and jason long. in conjunction with the opening of the development, the interior of the building’s 4,312-square-foot penthouse has also been unveiled — a residence priced at $15,950,000.
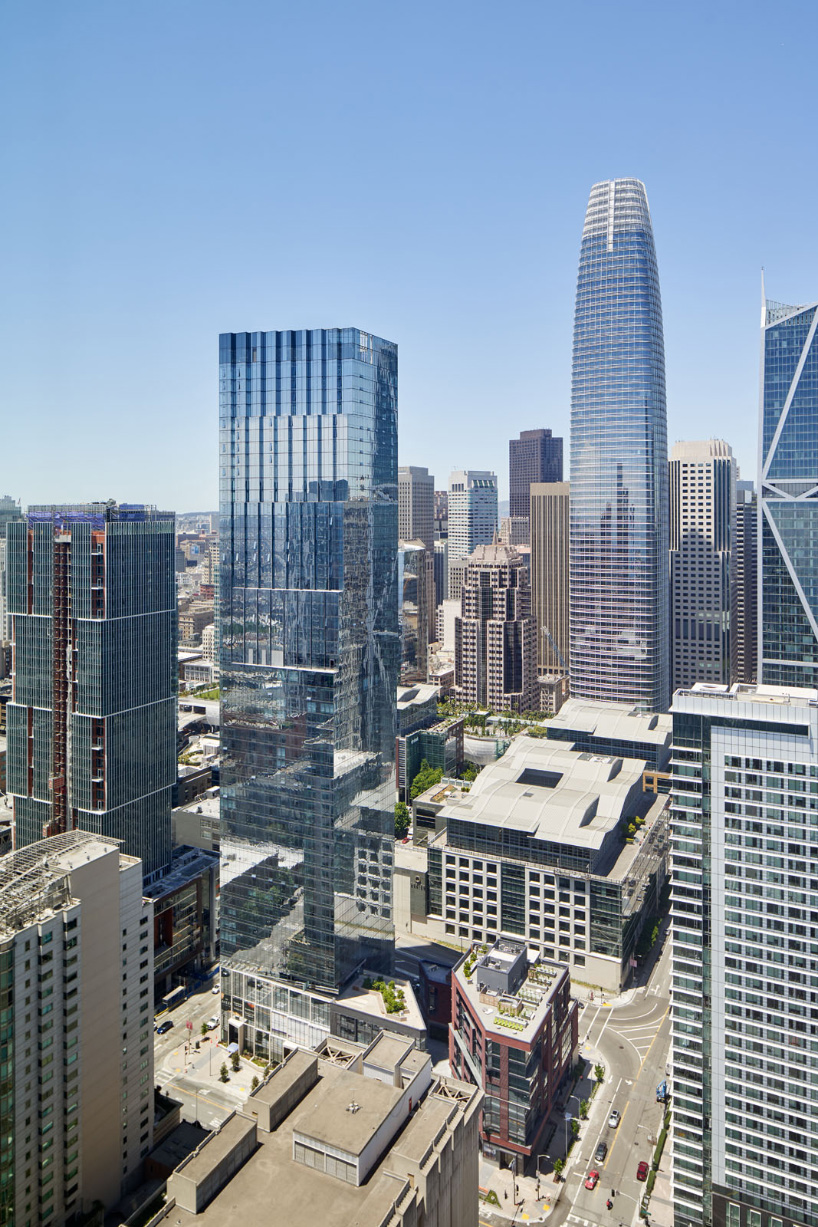
all images by bruce damonte, unless otherwise stated
the opening of the avery was announced by related california, the west coast affiliate of related companies — the largest privately-owned real estate firm in the US. the project is OMA’s first high-rise in san francisco and its first ground-up development in the bay area. the scheme comprises a 576-foot tower that sits on top of two podium buildings designed by fougeron architecture. intended to animate the street, a collection of dining and retail partners is found at ground level with floors 2-32 containing luxury apartment rentals.
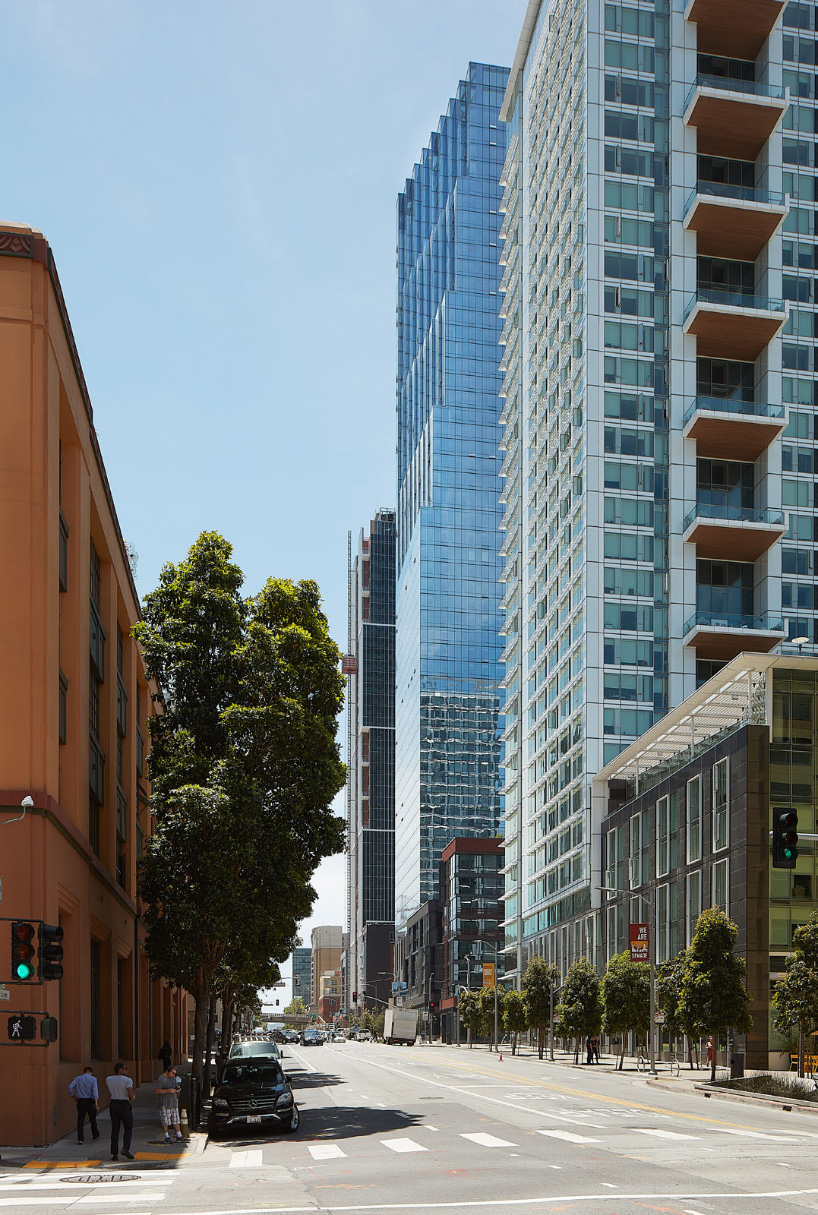
at the 33rd floor, above the datum established by the adjacent buildings, the south face of the building is sculpted with a series of steps or ‘crenellations’. this gesture maximizes views of the bay from within and creates corner windows with views east to the bay bridge that would otherwise only face perpendicularly north or south. the tapering of the tower and stepped façades creates distinct and diverse views of the tower from all sides, while expressing a more human scale from afar.
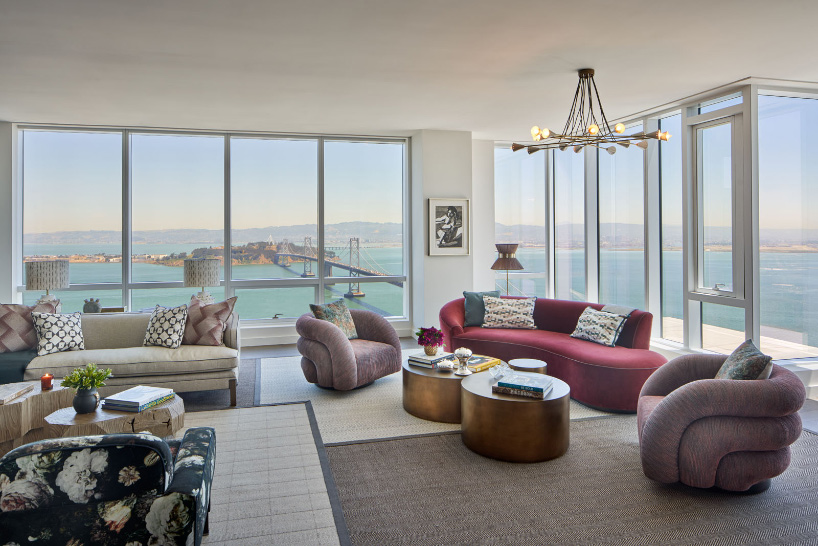
‘the transbay district is changing into a place where san francisco’s future is developing. our building is centrally located, so we wanted the site to be both a connector and a destination,’ says OMA’s jason long. ‘we are thrilled to be completing our first tower on the west coast. the avery is shaped to weave together multiple scales and optimize views out to the city and bay,’ continues shohei shigematsu, partner at OMA.
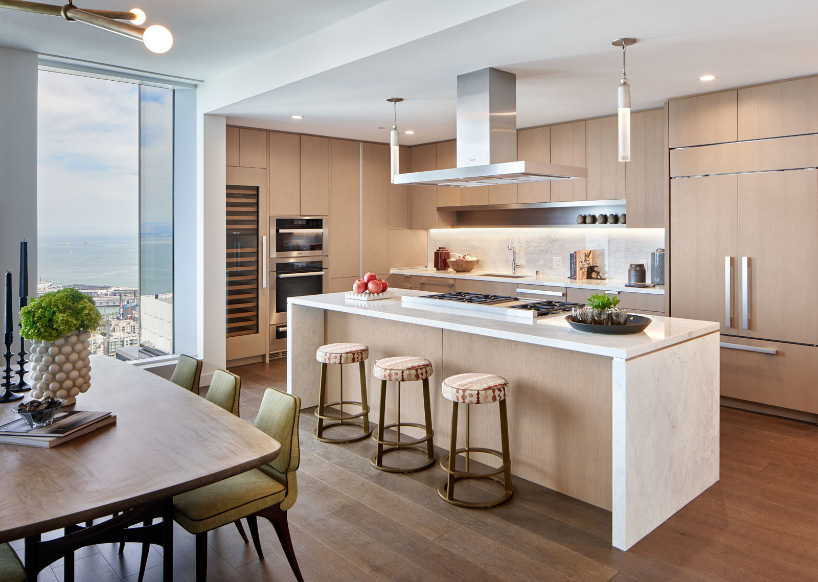
the building’s 118 condominium residences start on the 33rd floor, with the jay jeffers-designed penthouse located on the 56th storey. the interiors, including the building’s 30,000 square feet of amenities, has been designed by new york firm clodagh. on-site amenities include an equinox-curated fitness center, a 60-foot indoor lap pool, a professional-grade demonstration kitchen, private formal dining room, media lounge and game room, business center, an outdoor terrace, pet spa, and 24/7 valet parking.
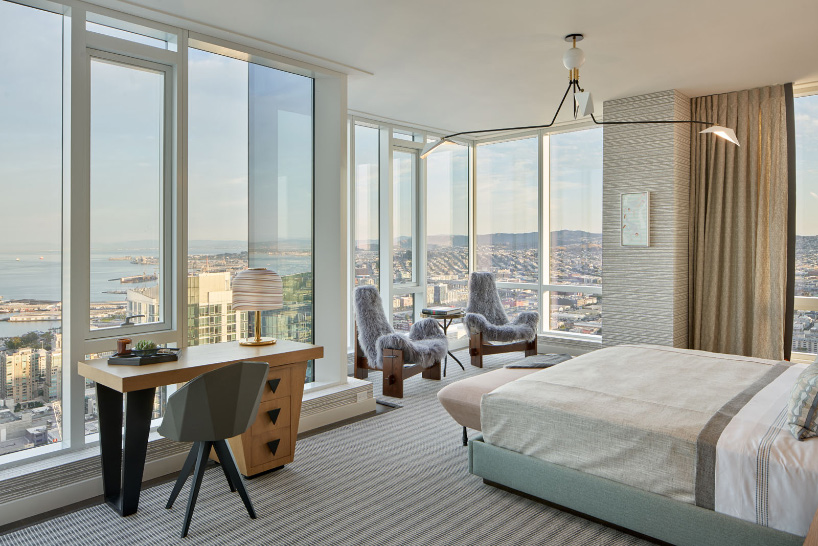
‘today marks a significant milestone as we celebrate the opening of the avery and the debut of our jay jeffers designed penthouse,’ said gino canori, executive vice president and chief development officer at related california. ‘with its world-class architecture, meticulously designed residences, unparalleled amenities, and related’s signature service, the avery embodies the city’s next influential chapter – bringing together its residents and community and establishing a new standard for luxury living in san francisco.’
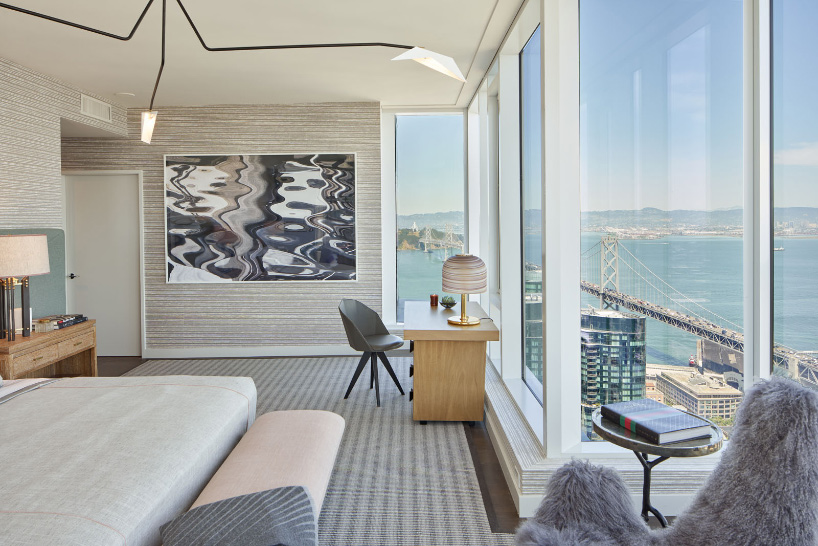
available residences are priced from $1,785,000 for one-bedrooms, $2,500,000 for two-bedrooms, and $3,700,000 for three-bedrooms. available apartments are priced from $3,750 a month for studios, $4,795 a month for one-bedrooms, and $6,695 a month for two-bedrooms. move-ins are now underway and closings will commence next month.
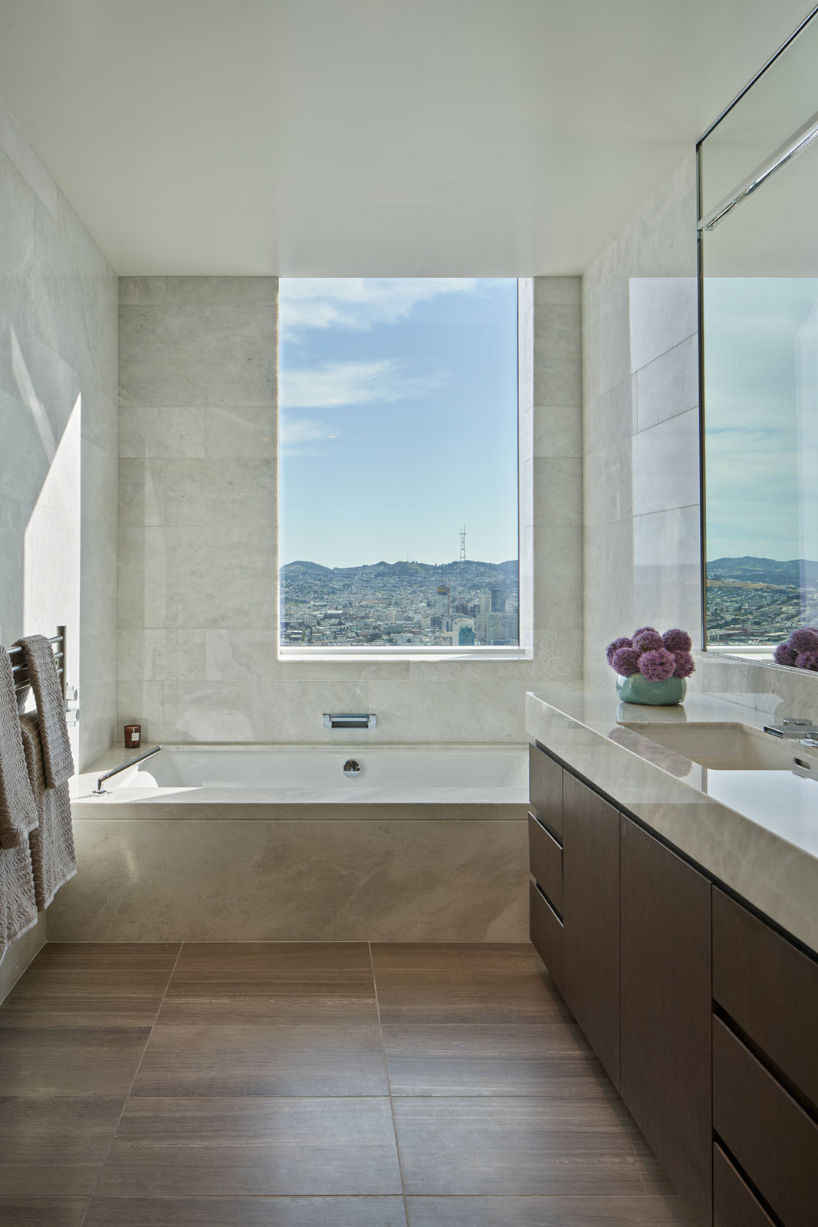
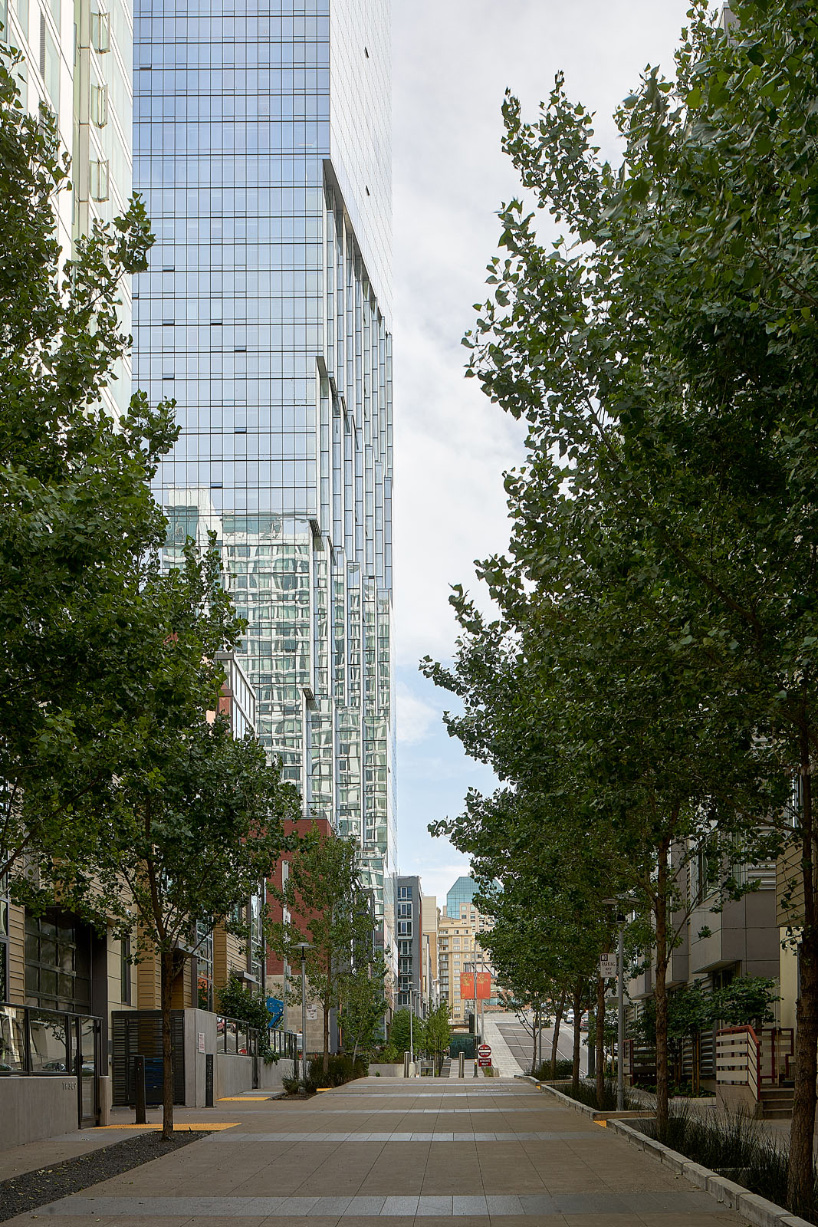
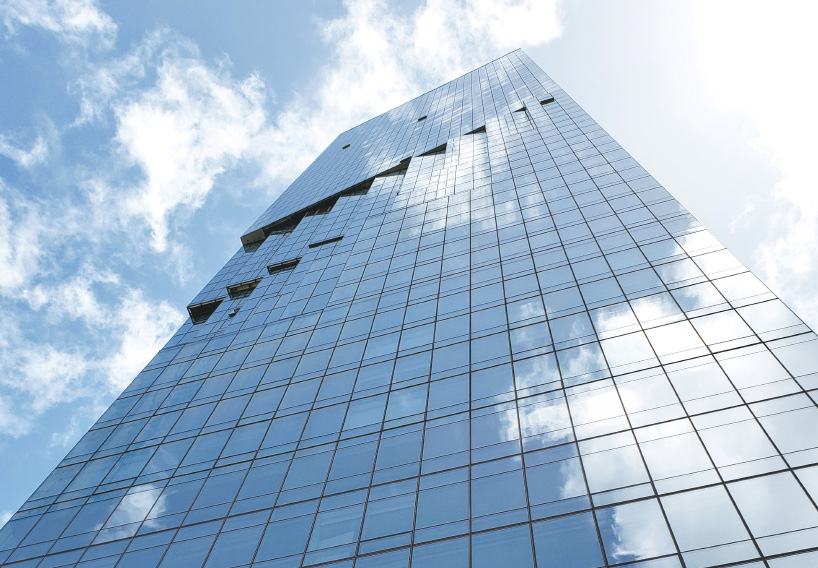
image by OMA
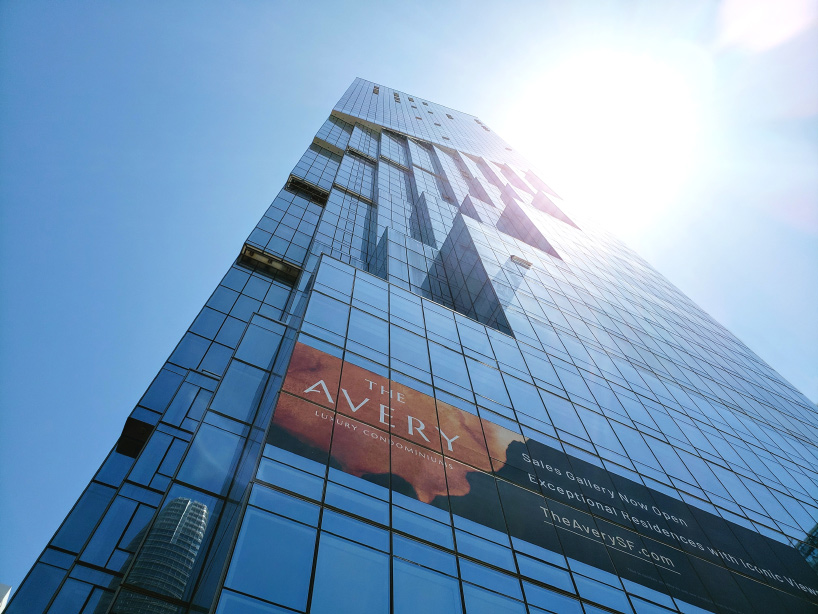
image by OMA
project info:
name: the avery (transbay block 8)
location: san francisco, CA, USA
client: related california / tenderloin neighborhood development corporation
program: 767,000 sf residential (548 total units: 118 condominiums, 280 market rate rentals, 150 affordable rentals); 11,280 sf terraces; 16,900 sf retail; 111,290 sf garage
building height: 618 ft
no. of stories: 56-story tower; 9-story east podium; 5-story north podium
lead/tower architect: OMA
podium building architect: fougeron architecture
project team —
partner in charge: shohei shigematsu, jason long
project architect: ted lin
team: ahmadreza schricker, sumit sahdev, hannah tulis, nils sanderson, evan wiskup, alex yuen, alexandre pavlidis, mitchell lorberau, jeremy kim, carly dean, lauren lochry, ian watchorn
competition team —
partner in charge: shohei shigematsu, jason long
project leader: lawrence siu
team: yusef ali dennis, cecilia del pozo, felita li, ariel poliner, anh tran
collaborators —
low rise/podium architect: fougeron architecture
executive architect: HKS, YA studio
interior design: clodagh, YA studio
landscape architect: CMG, cliff lowe associates
structural engineer: magnusson klemencic associates
MEP engineer: CB engineers
