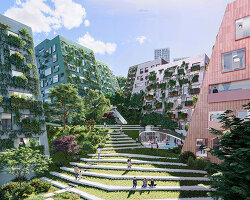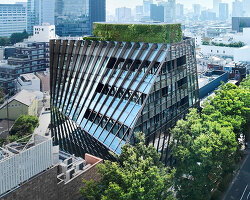KEEP UP WITH OUR DAILY AND WEEKLY NEWSLETTERS
happening now! thomas haarmann expands the curatio space at maison&objet 2026, presenting a unique showcase of collectible design.
watch a new film capturing a portrait of the studio through photographs, drawings, and present day life inside barcelona's former cement factory.
designboom visits les caryatides in guyancourt to explore the iconic building in person and unveil its beauty and peculiarities.
the legendary architect and co-founder of archigram speaks with designboom at mugak/2025 on utopia, drawing, and the lasting impact of his visionary works.
connections: +330
a continuation of the existing rock formations, the hotel is articulated as a series of stepped horizontal planes, courtyards, and gardens.

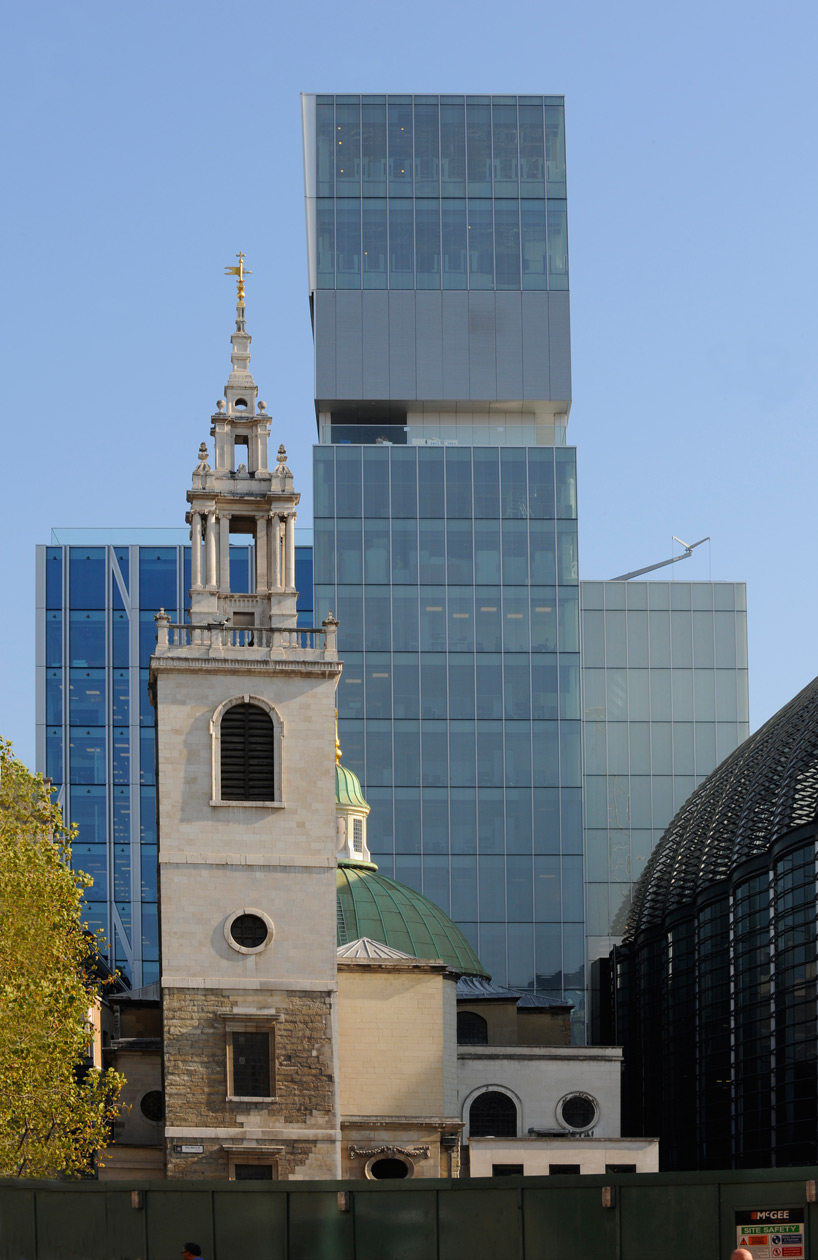 st stephen walkbrook church with west facade of rothschild bank image © OMA
st stephen walkbrook church with west facade of rothschild bank image © OMA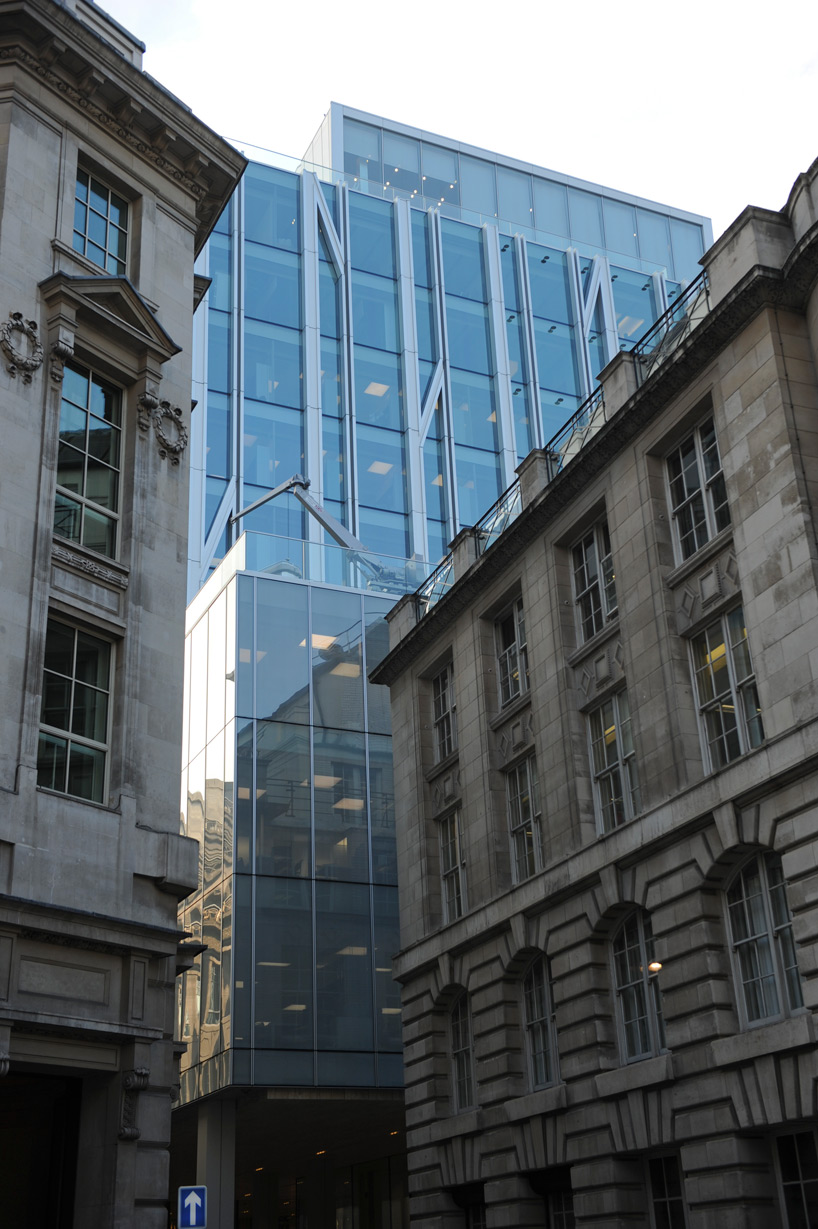 rothschild bank from king street image © OMA by charlie koolhaas
rothschild bank from king street image © OMA by charlie koolhaas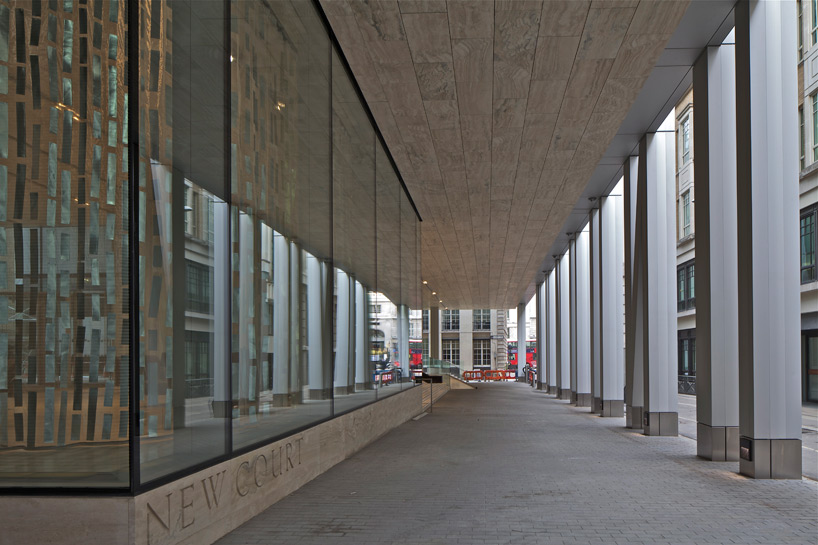 car access alongside st swithin’s lane image © OMA by philippe ruault
car access alongside st swithin’s lane image © OMA by philippe ruault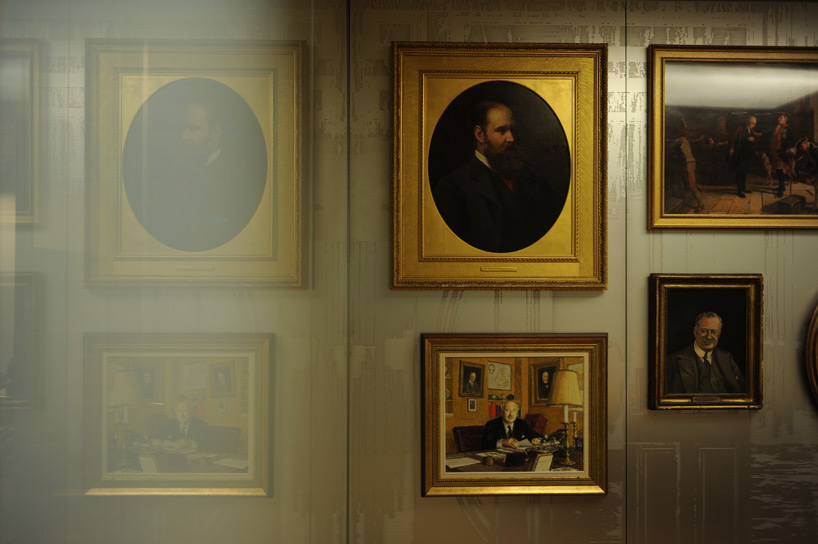 level 10 meeting room image © OMA by charlie koolhaas
level 10 meeting room image © OMA by charlie koolhaas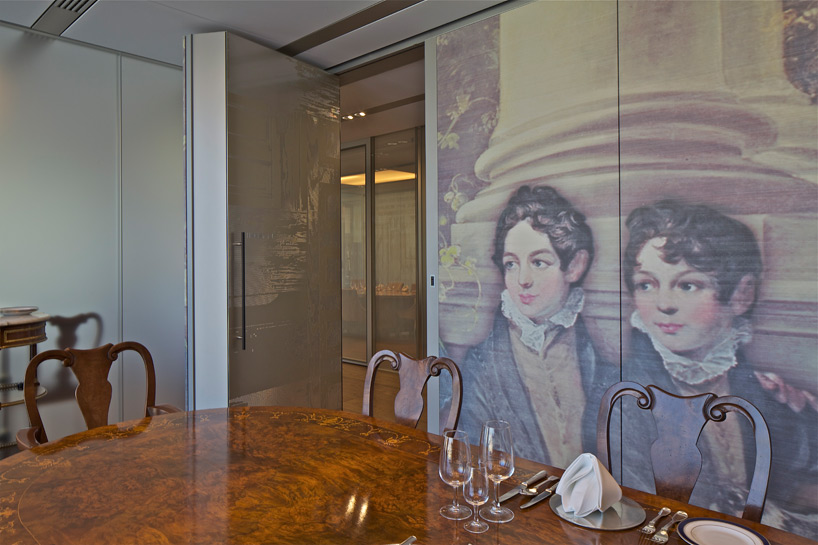 meeting room with family heritage image © OMA by philippe ruault
meeting room with family heritage image © OMA by philippe ruault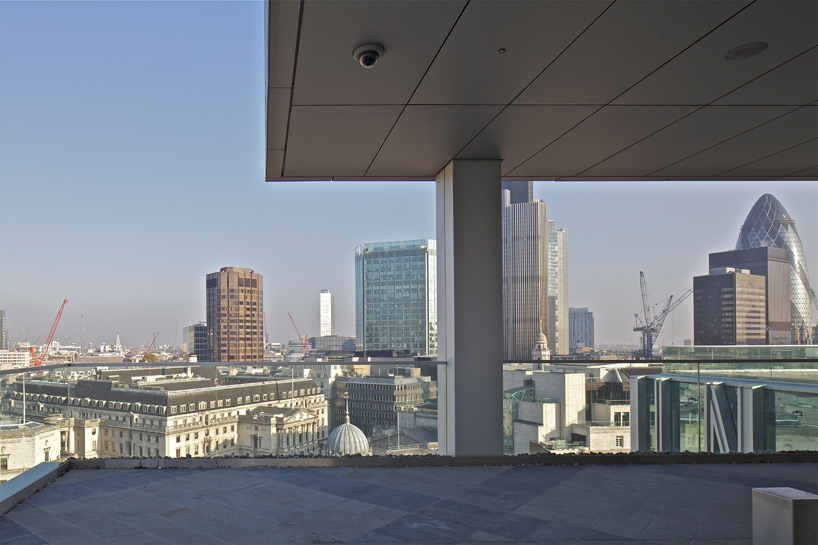 rooftop view on london framed by sky pavilion image © OMA by philippe ruault
rooftop view on london framed by sky pavilion image © OMA by philippe ruault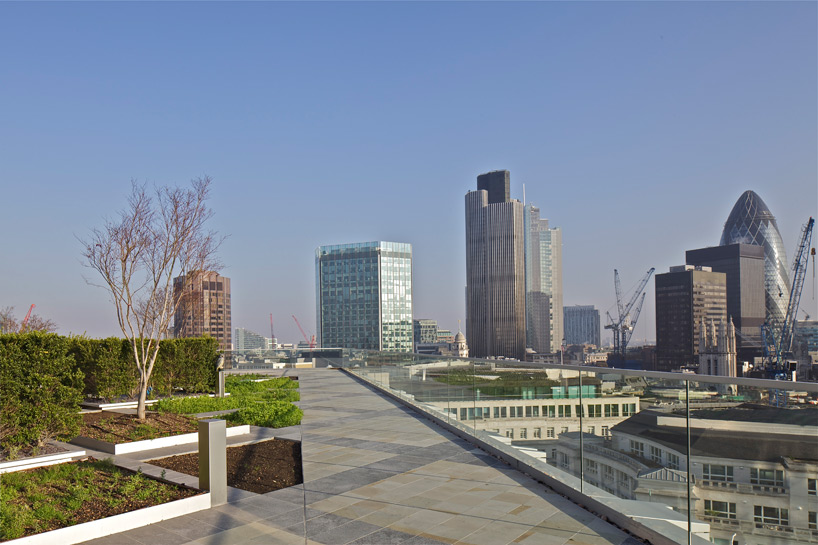 rooftop view image © OMA by philippe ruault
rooftop view image © OMA by philippe ruault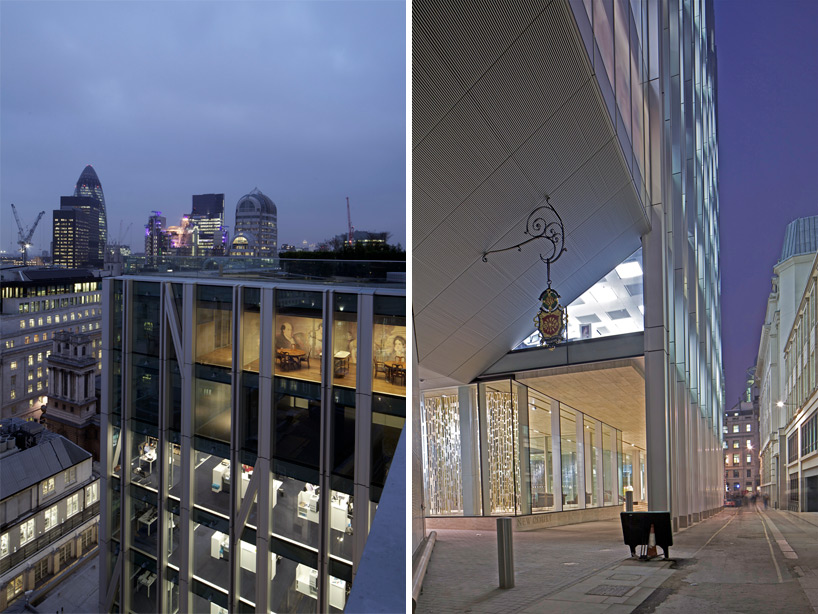 (left) level 7-10 (right) car access images © OMA by philippe ruault
(left) level 7-10 (right) car access images © OMA by philippe ruault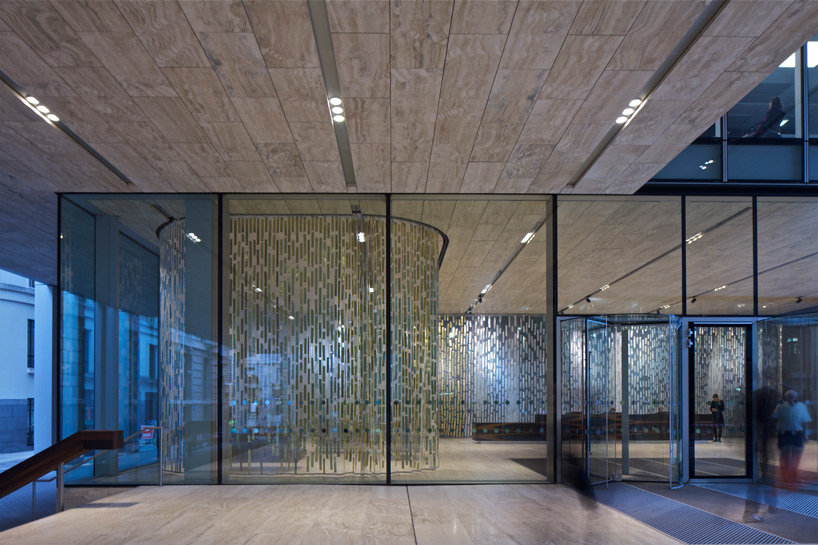 reception area with curtain image © OMA by philippe ruault
reception area with curtain image © OMA by philippe ruault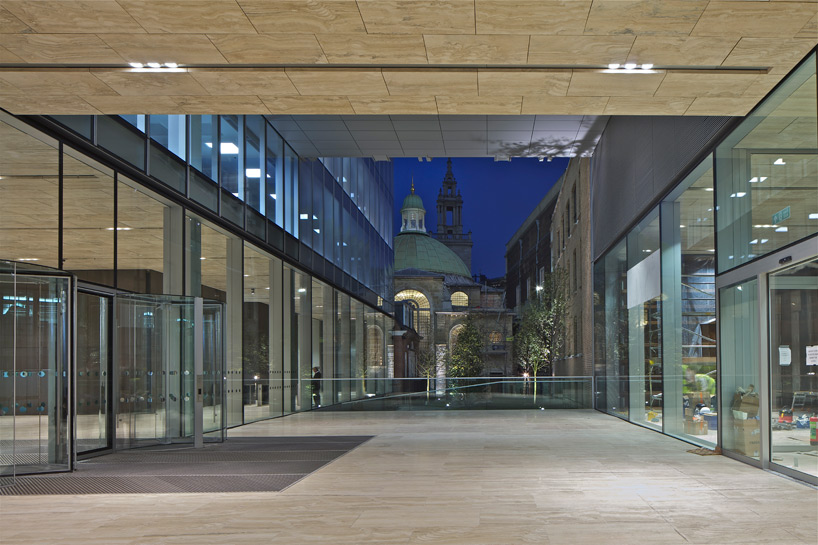 forecourt and st stephen walbrook at night image © OMA by philippe ruault
forecourt and st stephen walbrook at night image © OMA by philippe ruault
