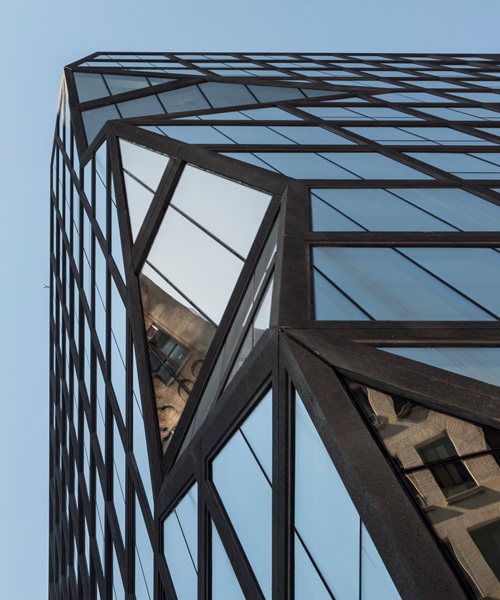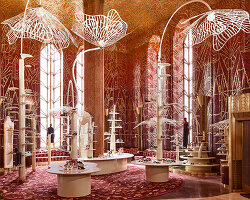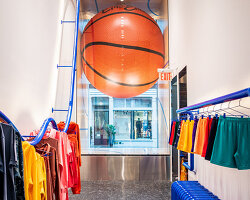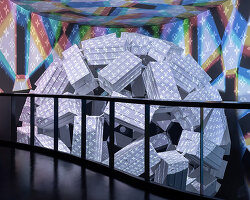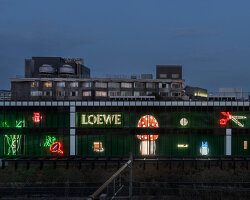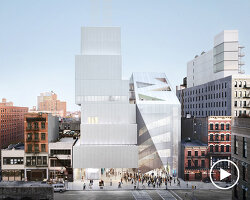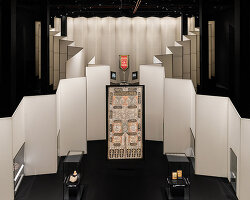OMA has completed ‘121 east 22nd’ — its first ground up building in new york city. the design of the residential complex responds to its L-shaped site which straddles two separate manhattan neighborhoods: a quiet area surrounding gramercy park, an enclosed private garden; and the bustling commercial setting around madison square park, a public green space that also hosts a wide variety of activities. the scheme comprises two primary structures — the 18-storey north tower and the 13-storey south tower — which, between them, contain 134 units.
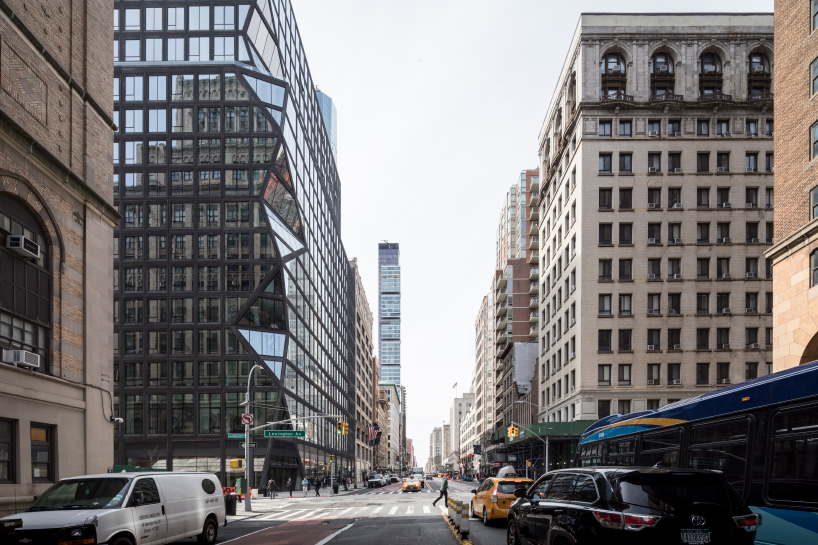
image by laurian ghinitoiu (also main image)
‘the design appropriately responds to and harnesses the energy of the city and duality of the site’s urban context,’ explains OMA partner shohei shigematsu, who led the design of the project for developers toll brothers city living. ‘the dynamic intersection of gramercy park and madison square is expressed by a three-dimensional, prismatic corner that introduces a new identity to the neighborhood while the façade remains contextual to its neighbors.’
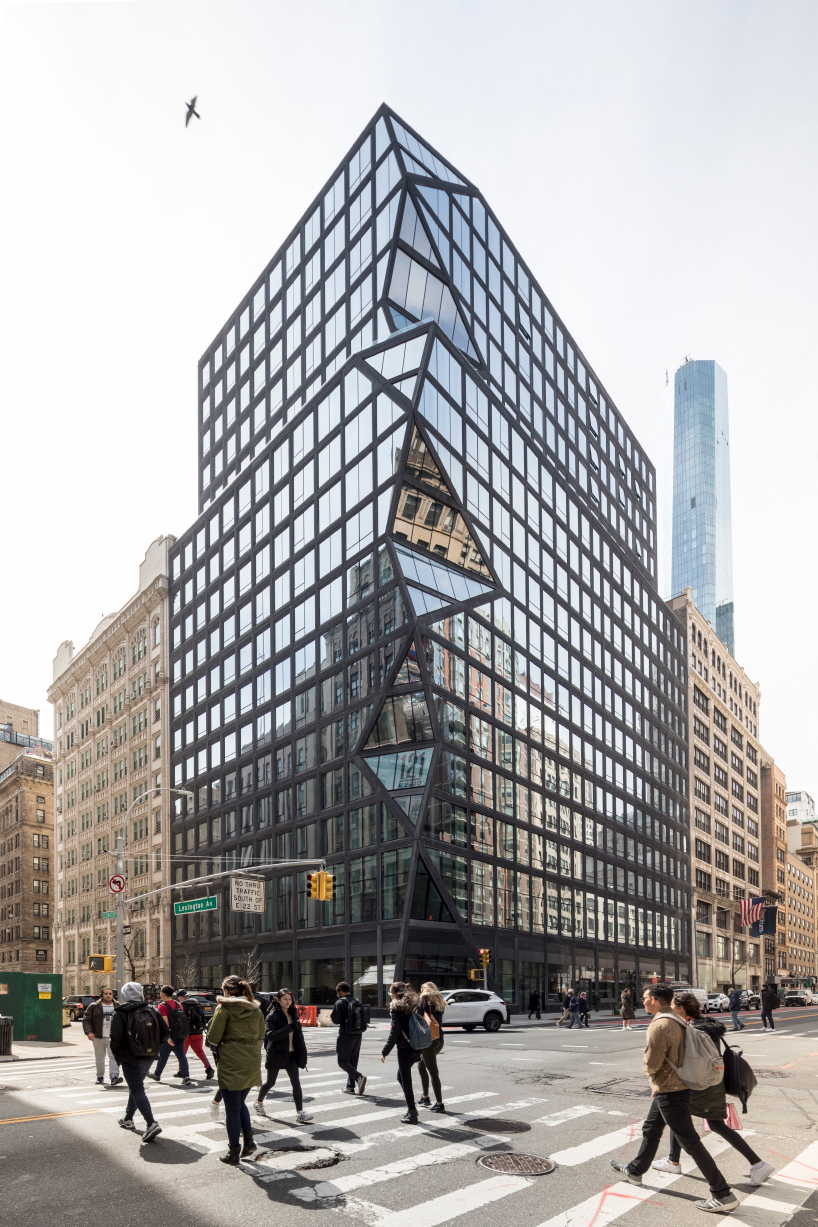
image by laurian ghinitoiu
the elevation of 121 east 22nd also references cubist artwork, in which objects are viewed from a multitude of viewpoints rather than a single one to represent the subject in a greater context. as such, the north tower conveys the meeting of the two neighborhoods, realized through two interlocking planes that come together at 23rd street and lexington avenue to form a distinct, three-dimensional corner.
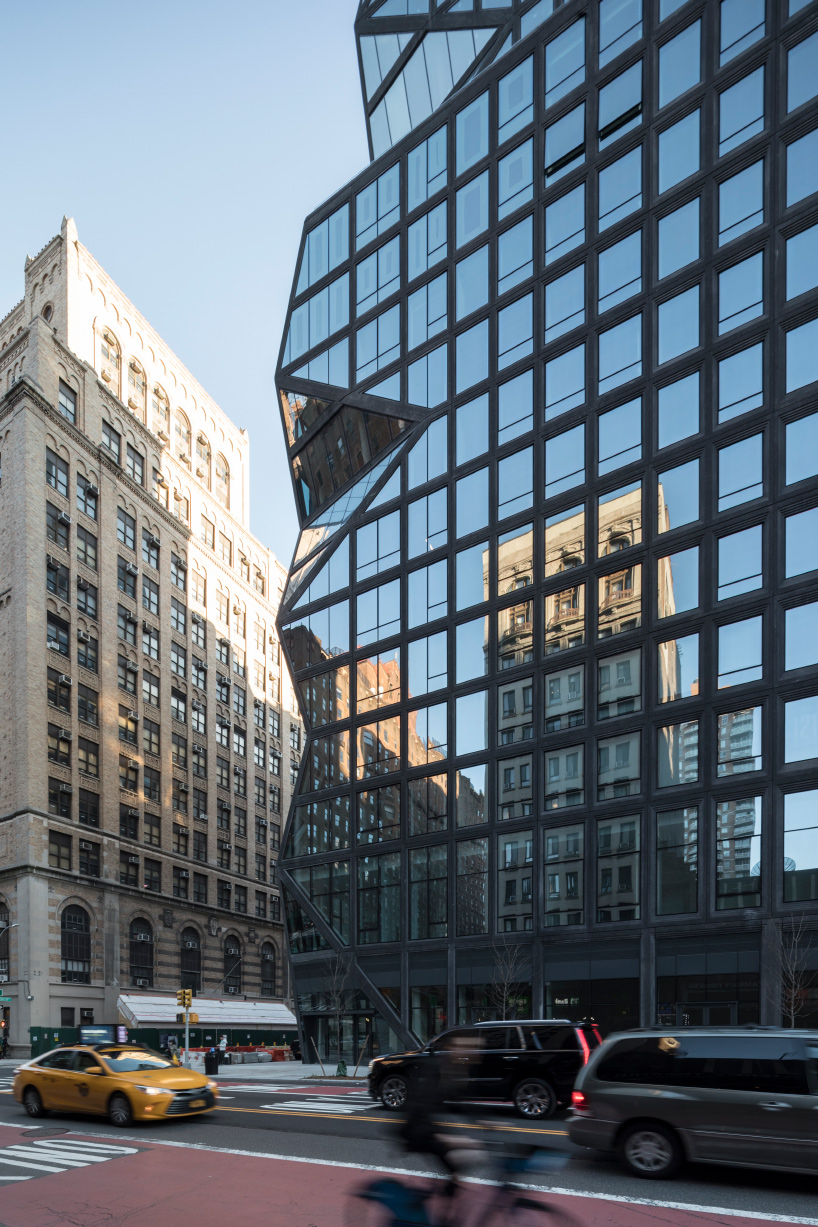
image by laurian ghinitoiu
at street level, the corner is carved inwards — a gesture that both widens the sidewalk and establishes a clear entry point to the retail outlets on the ground floor. the building’s precast concrete panels become bolder as the façade transitions away from the corner towards the neighboring pre-war structures. the main residential entrance is found in the south tower on 22nd street beneath an undulating grid of punched windows.
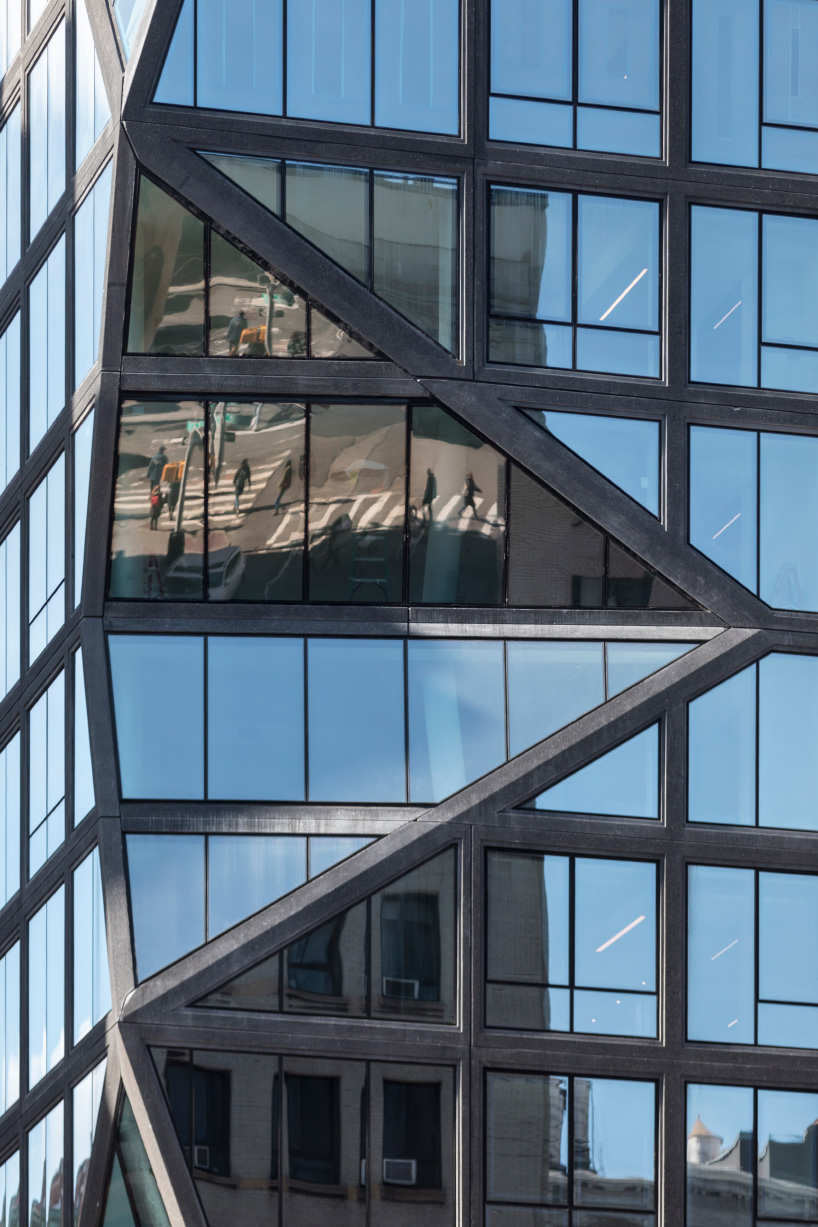
image by laurian ghinitoiu
once inside, residents are greeted with a funnel-shaped lobby that leads to an enclosed breezeway and central ‘valley’ that connect the two towers. positioned between the two high-rise structures, the valley has been conceived as a ‘calm oasis’ at the heart of the development, centered around residential amenities and balconies. here, the interior façade of the two towers appears as a ribbon of volumetric balconies that present sculptural views of the sky overhead.
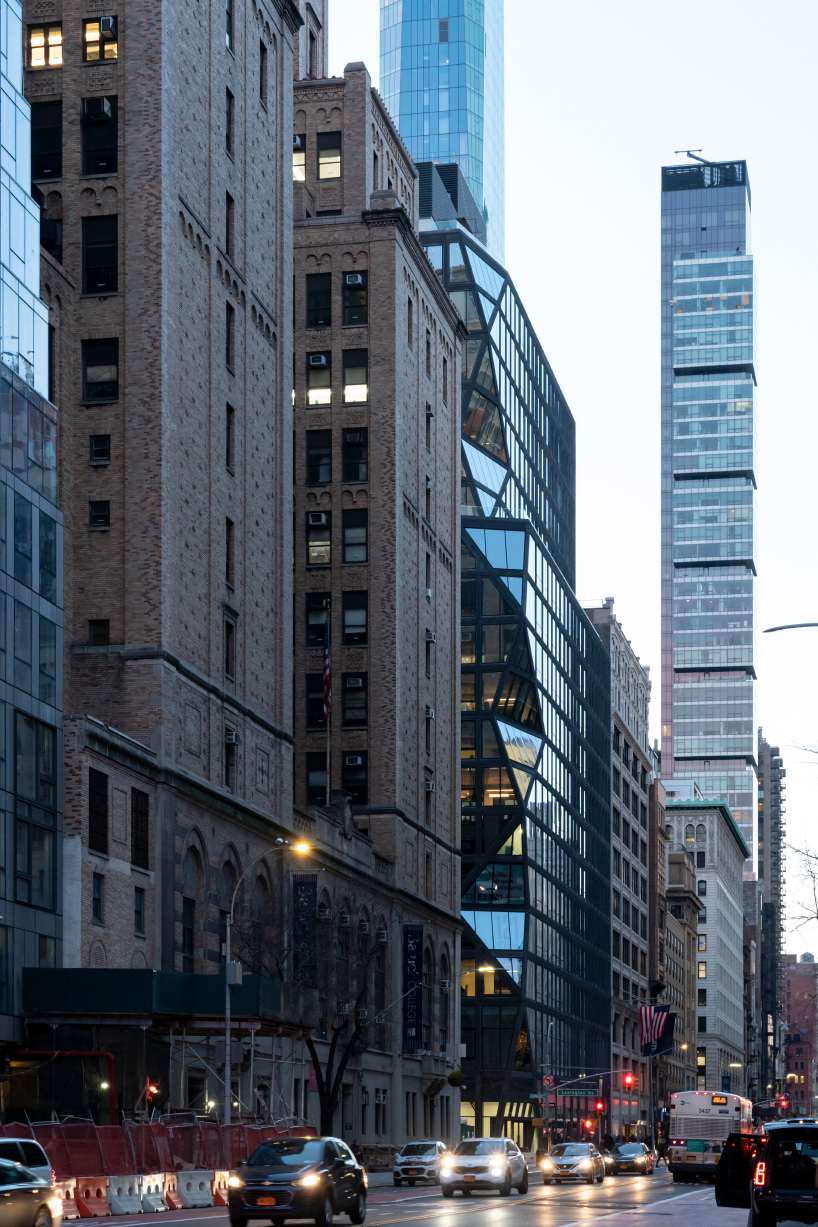
image by iwan baan
led by shohei shigematsu, it has been a busy few months for OMA’s new york office. having recently overhauled sotheby’s new york headquarters, the office also completed the exhibition design for ‘dior: from paris to the world’ — a show that remains on view at the dallas museum of art until september 1, 2019. earlier this week, OMA held off competition from two other high profile firms — morphosis and johnston marklee — to design a new arts center for the university of illinois at chicago.
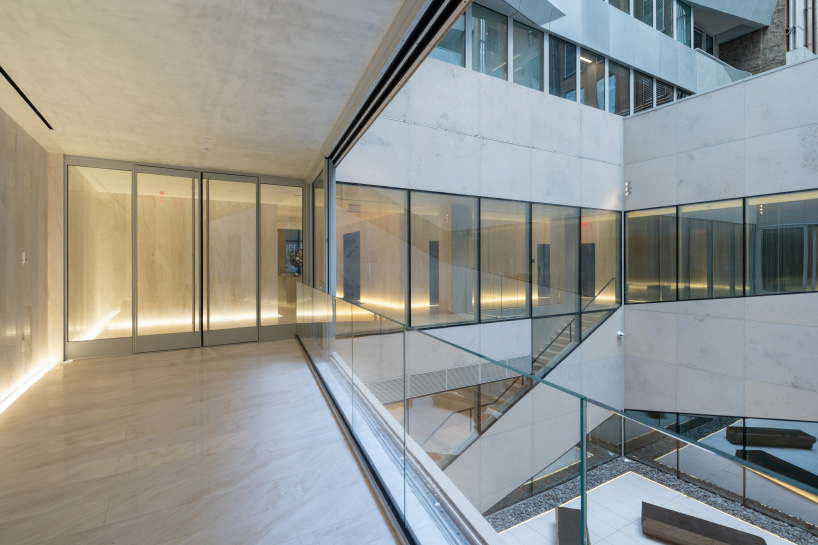
image by iwan baan
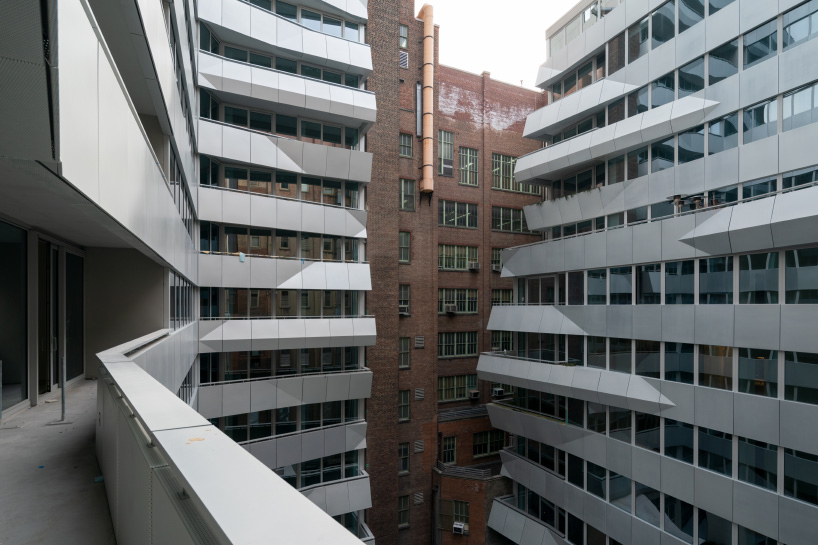
image by iwan baan
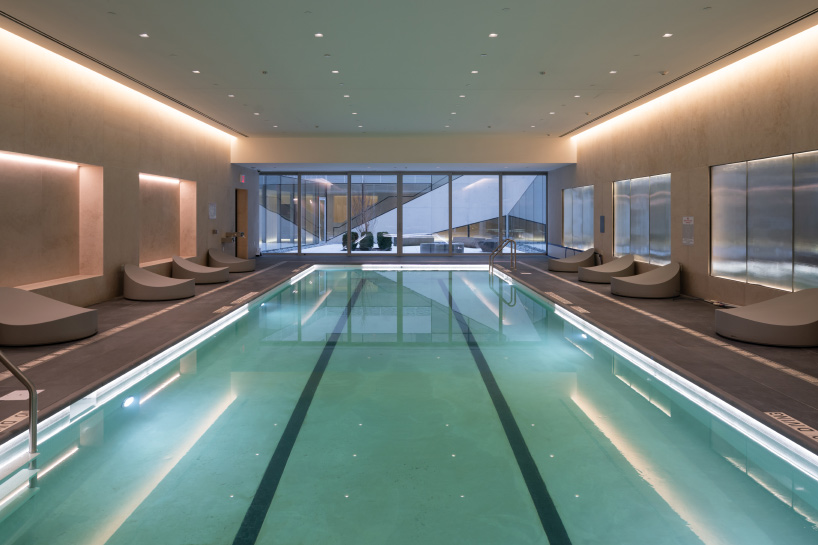
image by iwan baan
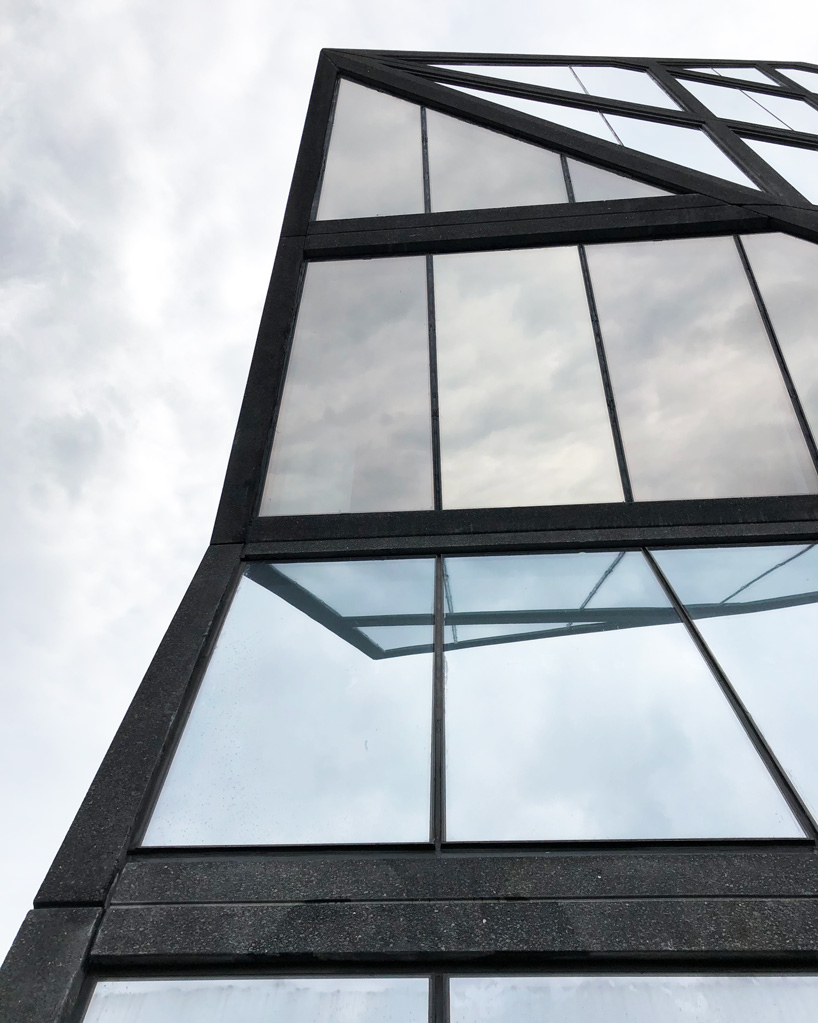
image © designboom
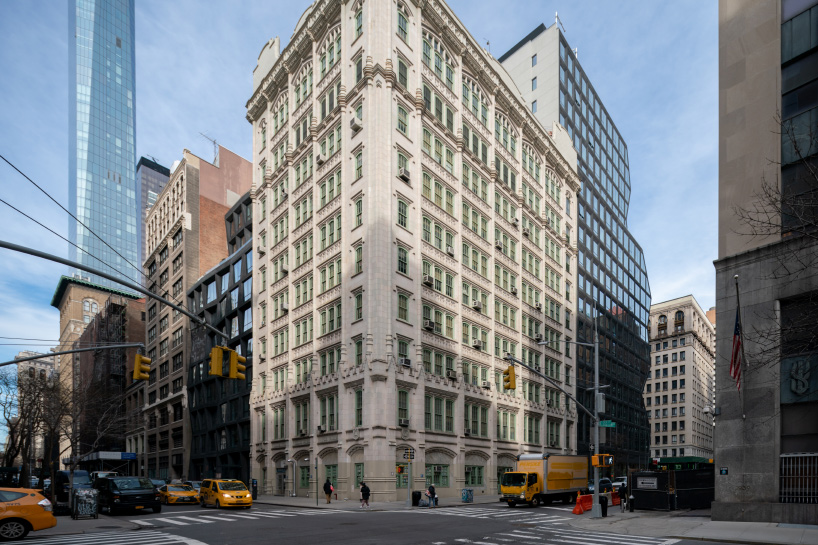
image by iwan baan
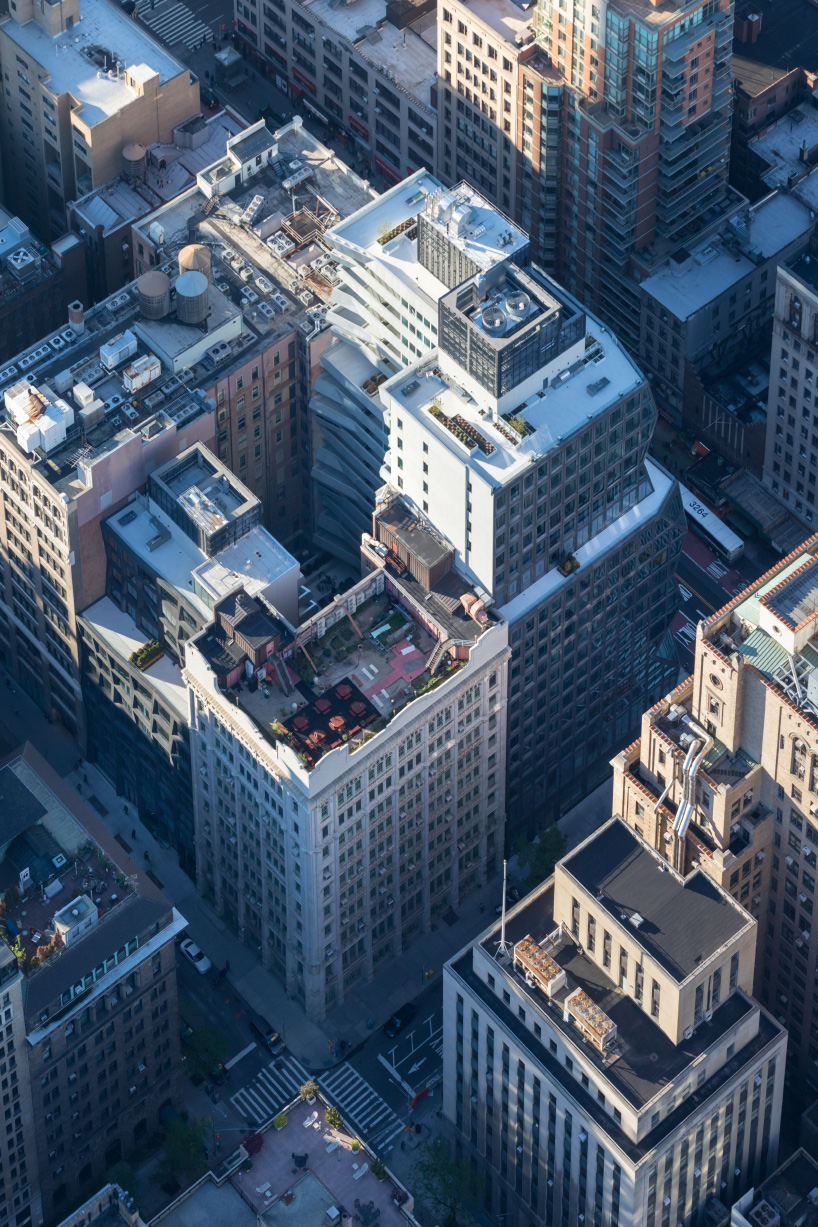
image by iwan baan
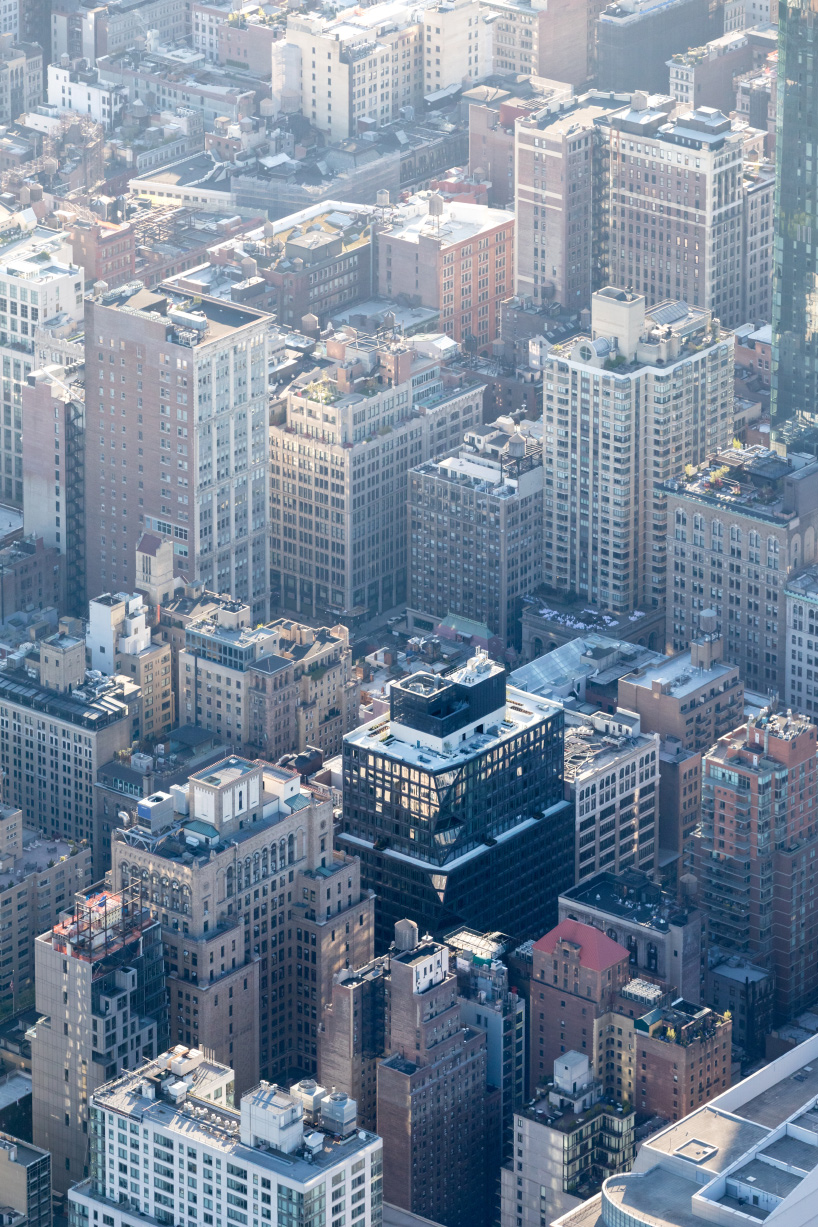
image by iwan baan














project info:
client: toll brothers city living
milestones: june 2014 – commission; december 2014 – schematic design; september 2015 – design development; march 2016 – groundbreaking; may 2017 – topping out; may 2019 – completion
program: 275,387 gsf; 242,157 sf residential; 10,605 sf amenities (pool, gym, courtyard, bicycle room, lounge, outdoor terrace, dining room and kitchen, children’s room, screening room, roof terrace with outdoor kitchen); 6,066 sf automated parking garage; 17,111 sf retail
team
lead architect: OMA new york
partner in charge: shohei shigematsu
concept to design development —
yolanda do campo, lawrence siu, sunggi park, daniel quesada lombo, jackie woon bae, juan lopez, jorge simelio, andrea zalewski, nathalie camacho, leen katrib, nils sanderson, carly dean, nicholas solakian
construction documentation to construction administration —
christine yoon, yolanda do campo, darby foreman, marki becker, nils sanderson, andrea zalewski
executive architect: SLCE architects, LLP
interior architect: incorporated architecture & design, PLLC
construction management: CM&A
structural engineer: WSP
MEP/FP engineer: stantec
façade engineer: gilsanz, murray, steficek, LLP
zoning: development consulting services
pool consultant: bradford products
acoustic engineer: AKRF, inc
landscape: LDGN landscape architects
lighting consultant: ventresca design
parking consultant: klaus parking
