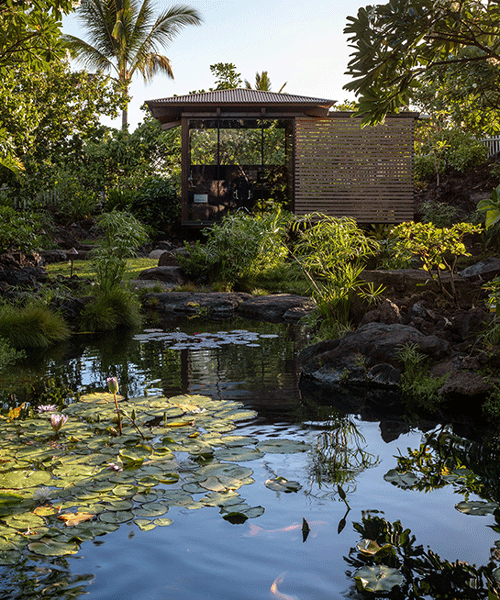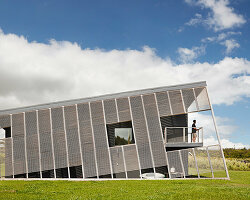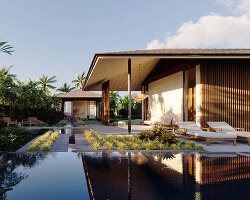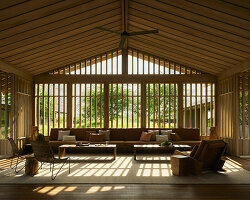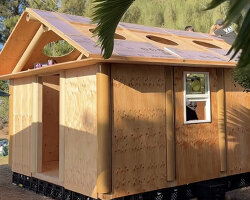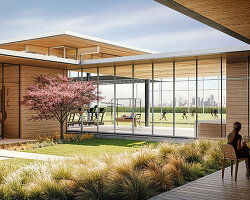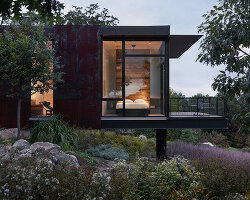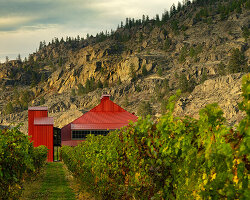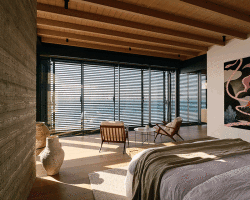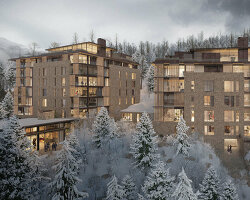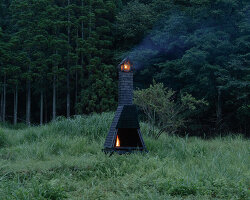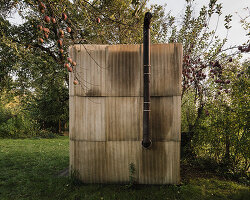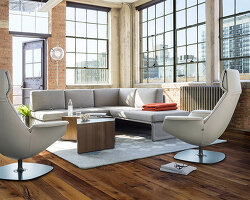hawaii residence sees ‘Postage stamp-sized’ office hut
The Hawaii Residence Office Hut, newly completed by Olson Kundig, adds to the architecture firm’s previous work on a residence located in Hawaii. This addition serves as a small, secluded workspace and continues the modular logic of the original design. Shielded by a sliding facade of timber louvres, the Office Hut is a natural extension of the Hawaii Residence, maintaining the adaptability and flexibility of the pavilion-style layout. This architectural approach allows the residence to grow and evolve according to the changing needs of its occupants.
Designed as a tranquil space for work or solitude, the Office Hut reflects Olson Kundig’s emphasis on creating buildings that are in harmony with their surroundings. The structure is clad in cedar and incorporates the unique system of sliding timber louvres, allowing for both privacy and open views. When the louvres are retracted, a glass wall is revealed, which extends downward to offer a direct view of the koi pond beneath the structure. This connection to the natural environment creates a serene and contemplative atmosphere, perfectly suited for a personal workspace.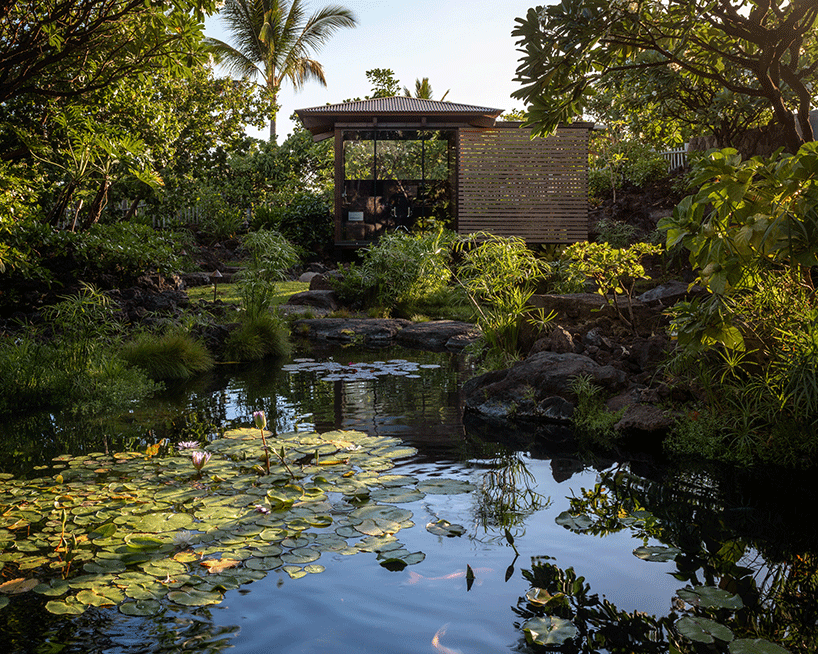 Olson Kundig’s latest project, the Office Hut, expands on its previous work in Hawaii | image © Aaron Leitz
Olson Kundig’s latest project, the Office Hut, expands on its previous work in Hawaii | image © Aaron Leitz
expandable pavilion-style architecture by olson kundig
The Hawaii Residence was first designed by the architects at Olson Kundig as a collection of pavilions nestled within a lush, tropical landscape. The design draws inspiration from Polynesian architecture, focusing on creating spaces that offer both refuge and expansive views. Most living areas are elevated on upper floors, giving residents a clear view of the ocean while providing shelter from the elements. The ground level is constructed using lava stone, which visually roots the home in its volcanic surroundings, while the upper levels feature exposed timber frames, reinforcing the residence’s organic connection to its site.
One of the key architectural elements of the Hawaii Residence is its passive climate control system. Movable wooden louvres and large operable roof panels, measuring six by fifteen feet, enable natural ventilation and sun shading throughout the day. These features help keep the interior cool during the hottest hours without relying heavily on mechanical systems. By incorporating these adaptable elements, Olson Kundig has created a residence that not only responds to the tropical climate but also encourages indoor-outdoor living
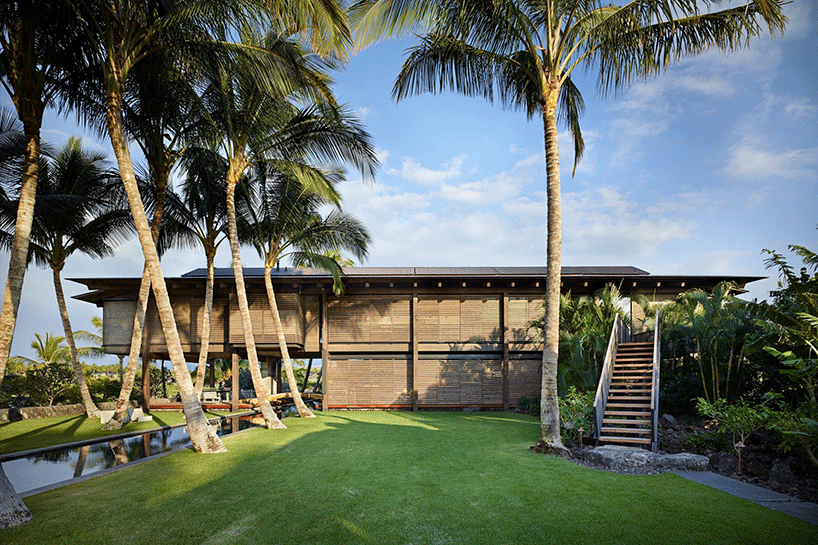 the Hawaii Residence is a group of pavilions inspired by Polynesian architecture | image © Benjamin Benschneider
the Hawaii Residence is a group of pavilions inspired by Polynesian architecture | image © Benjamin Benschneider
climate-adaptive design
Reflecting on the design of the Hawaii Residence, architect Tom Kundig noted that the home is composed as a series of pavilions, drawing inspiration from the vernacular of coastal buildings. ‘Here, most of the home’s program is on upper floors, providing residents with a big prospect view of the ocean and a protected refuge from challenging weather,’ he said. The movable timber screens and operable roof panels were essential to creating a space that could be passively ventilated and shaded, maintaining comfort in the tropical environment.
The Office Hut and Hawaii Residence together illustrate Olson Kundig’s commitment to designing spaces that are adaptable, functional, and integrated into their natural surroundings. The modular design of the pavilion-style residence, now expanded with the addition of the Office Hut, highlights the firm’s approach to architecture that can evolve with the needs of its inhabitants while maintaining a strong connection to the landscape.
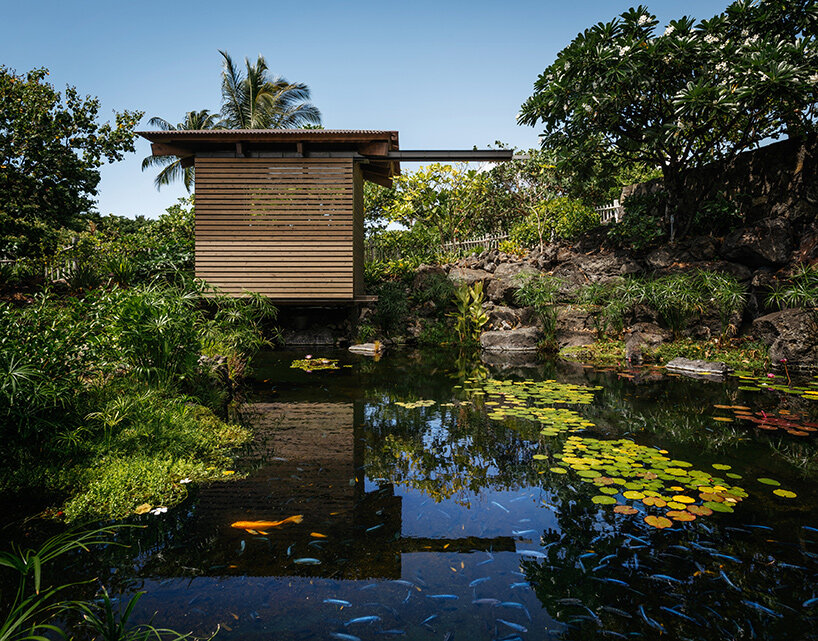
the new addition offers a small, private space for work or relaxation | image © Aaron Leitz
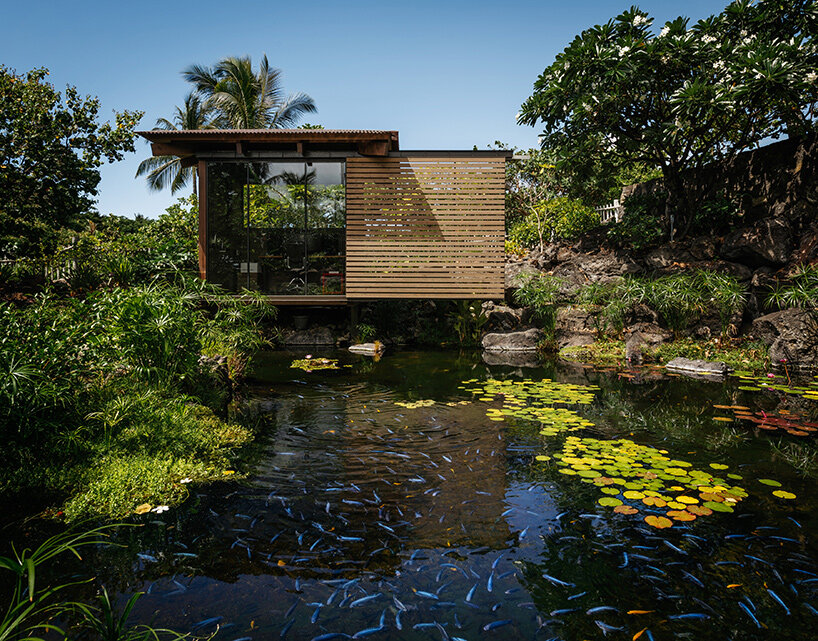
the Office Hut follows the modular logic of the original Hawaii Residence | image © Aaron Leitz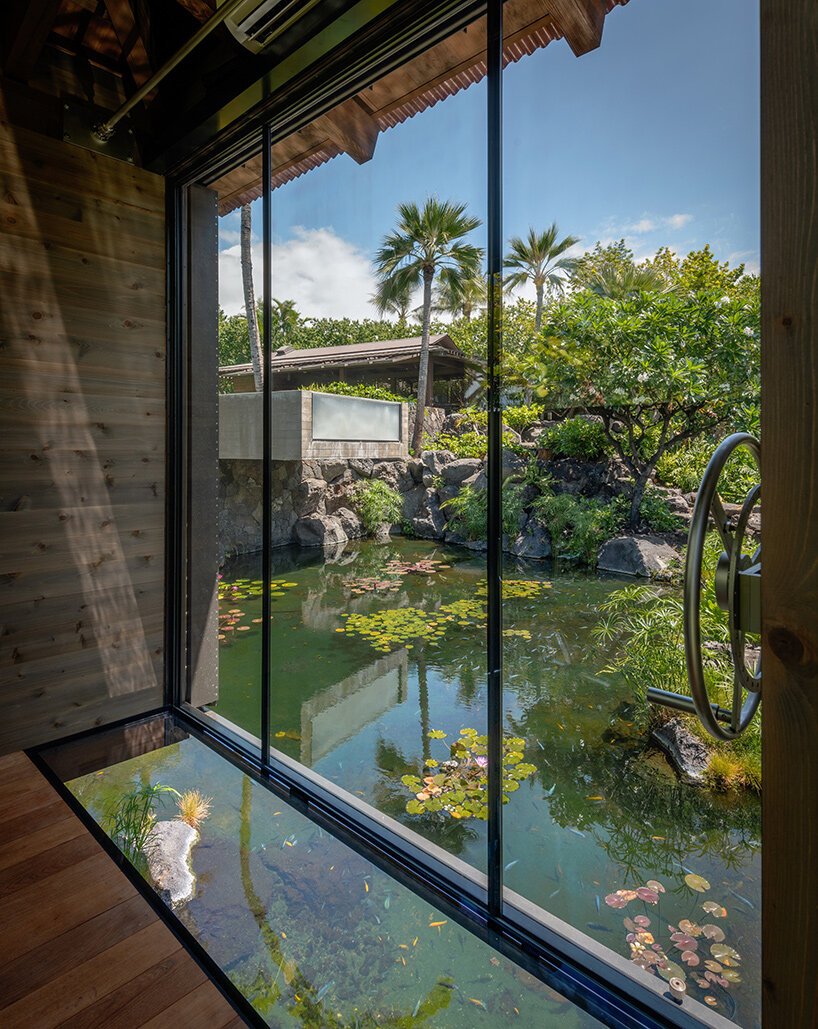
sliding timber louvres allow for privacy and a connection to the natural environment | image © Aaron Leitz
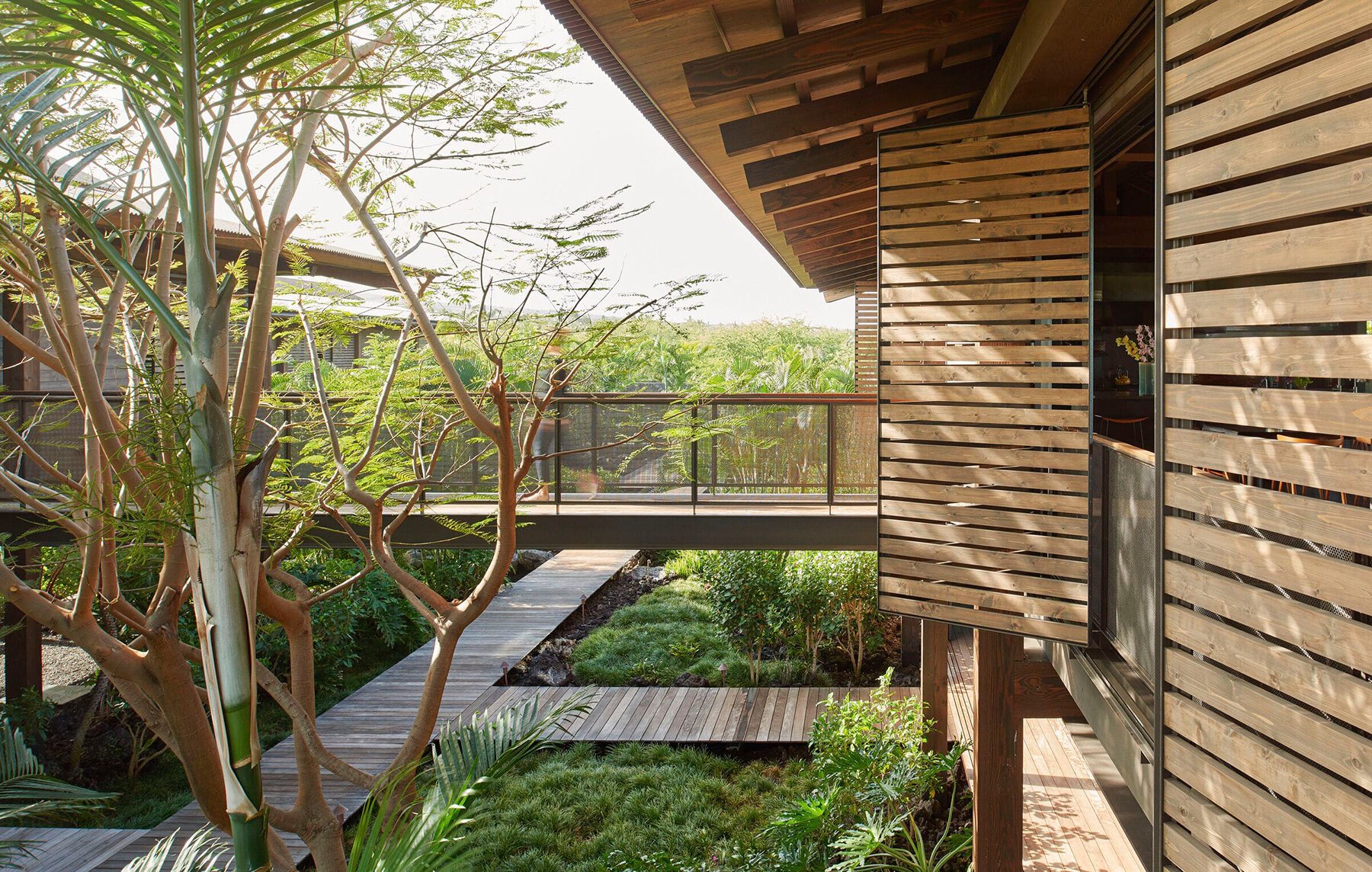
passive climate control features include movable louvres and roof panels | image © Benjamin Benschneider
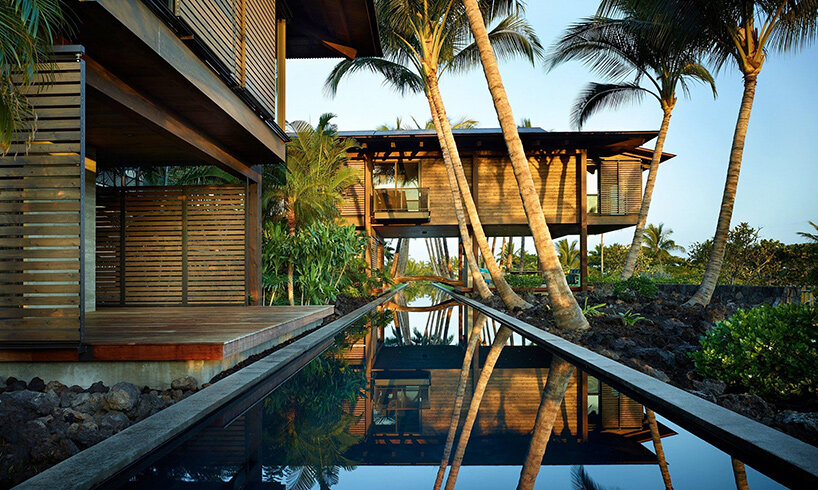 movable louvres and large operable roof panels measure six by fifteen feet | image © Benjamin Benschneider
movable louvres and large operable roof panels measure six by fifteen feet | image © Benjamin Benschneider
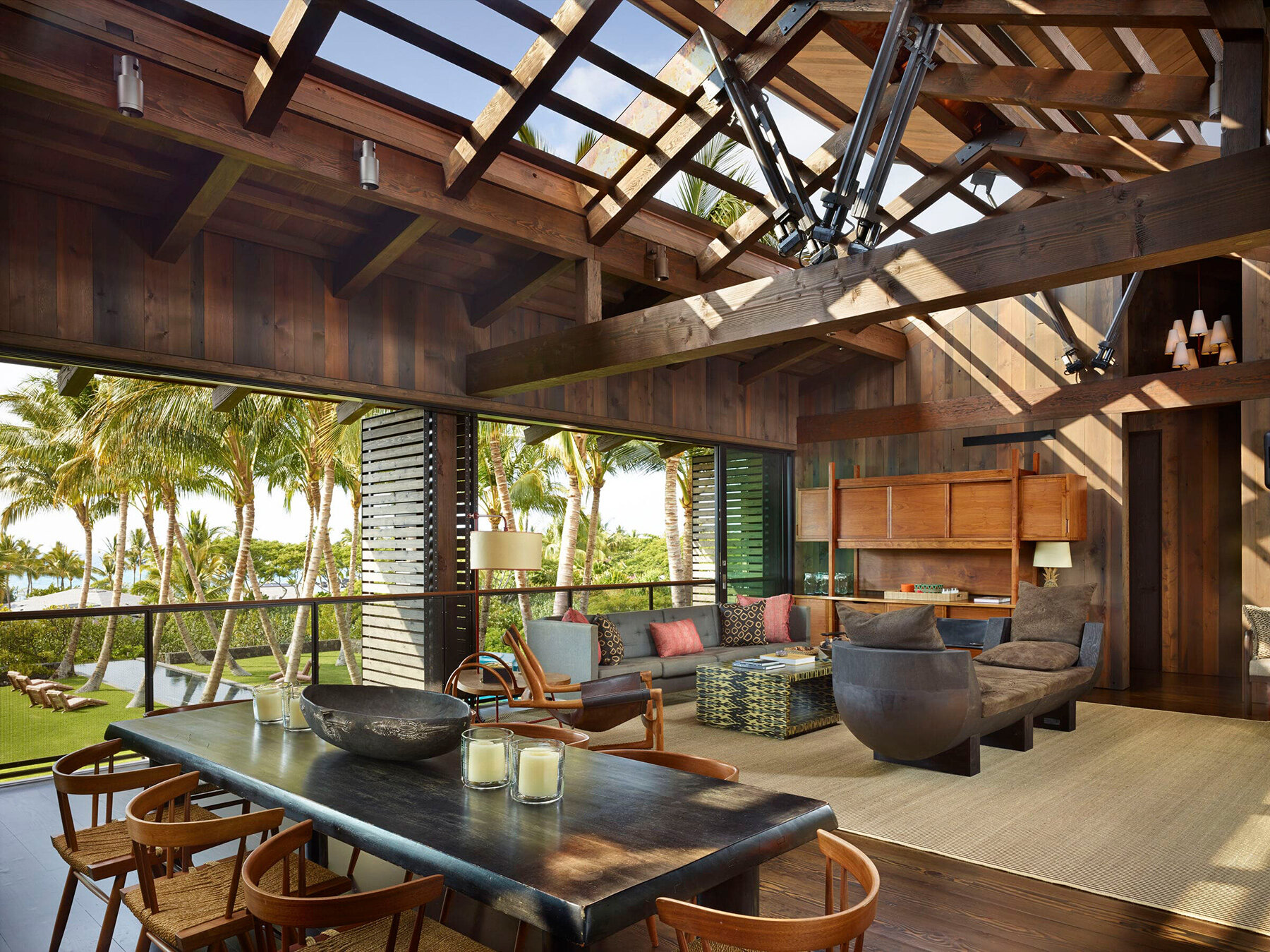
the work shows Olson Kundig’s commitment to adaptable, functional design | image © Benjamin Benschneider
project info:
project title: Hawaii Residence Office Hut
architecture: Olson Kundig Architects | @olsonkundig
location: Hawaii, USA
completion: 2024
office hut photography: © Aaron Leitz | @aaronleitz
hawaii residence photography: © Benjamin Benschneider | @benjaminbenschneider
