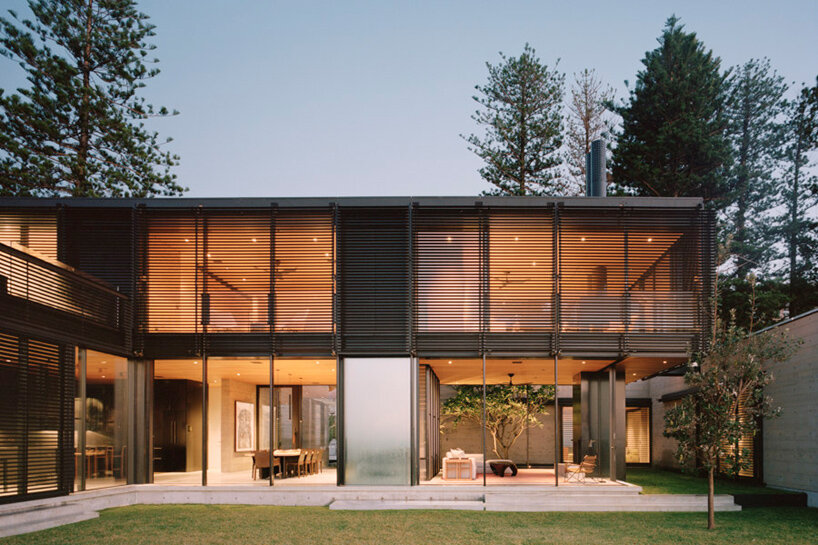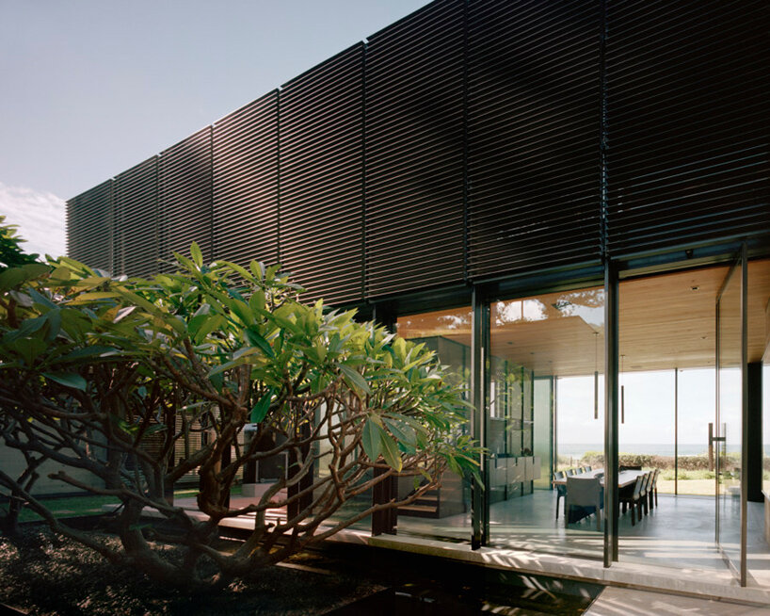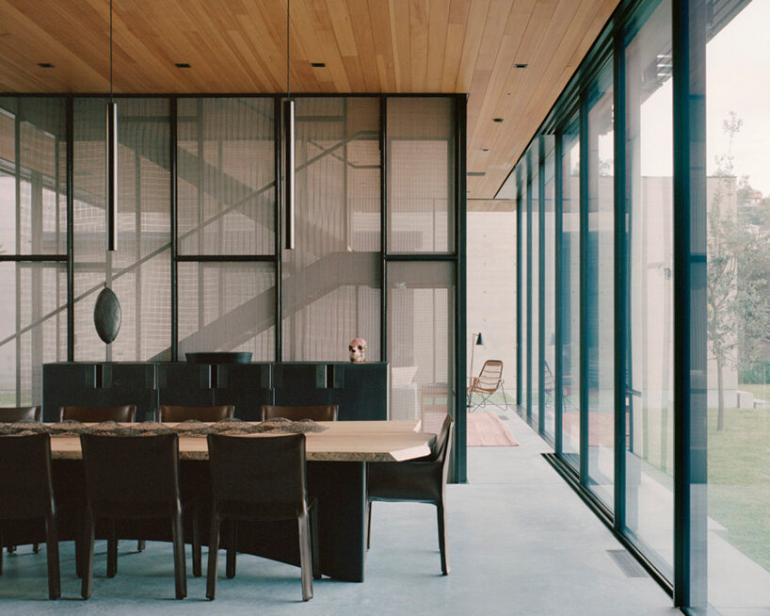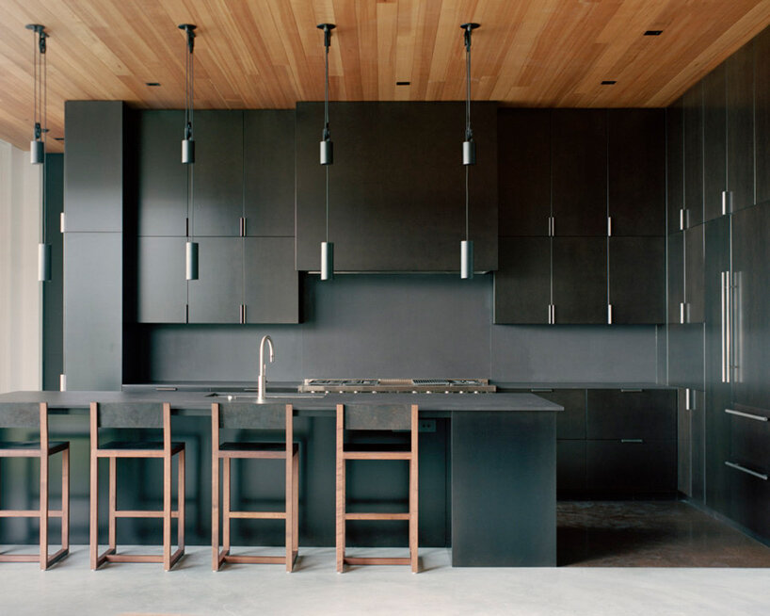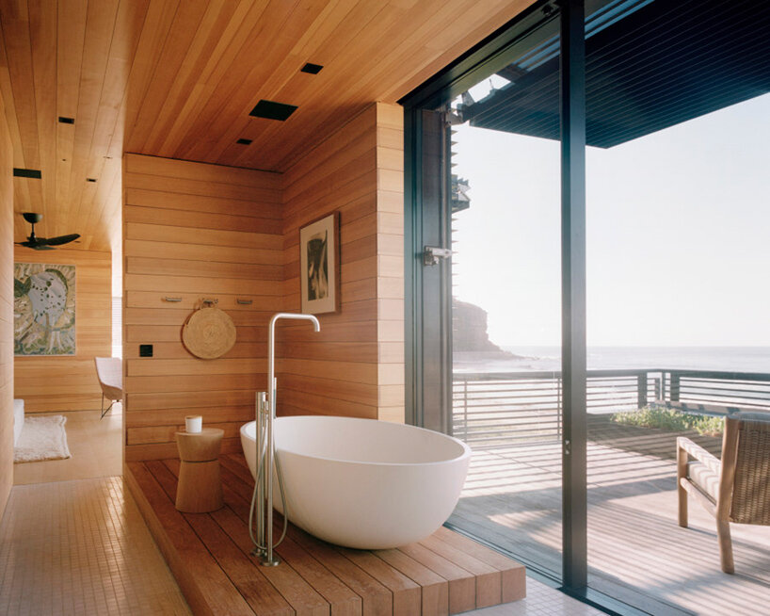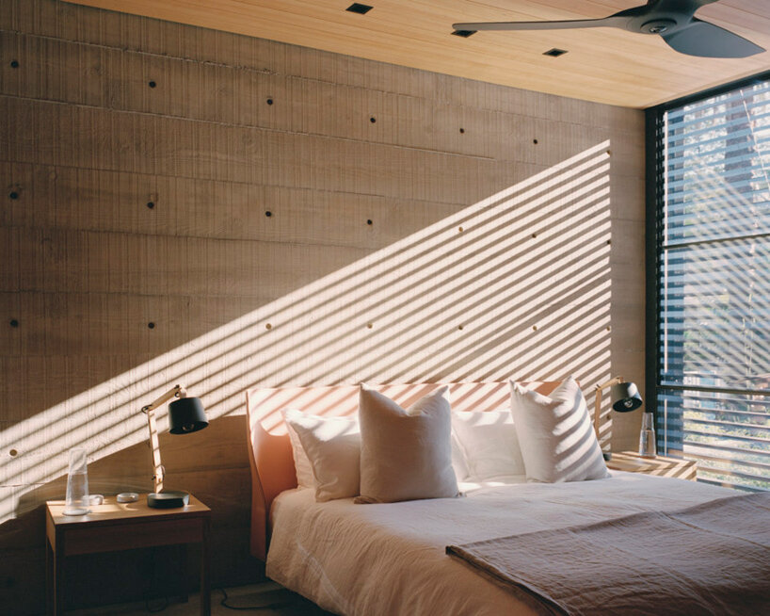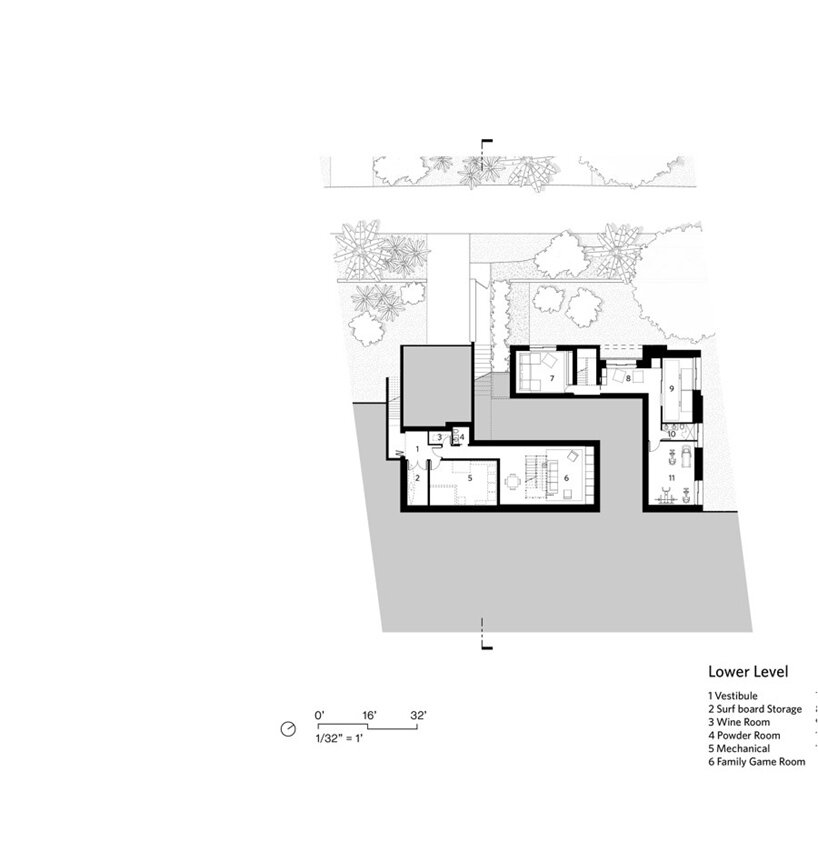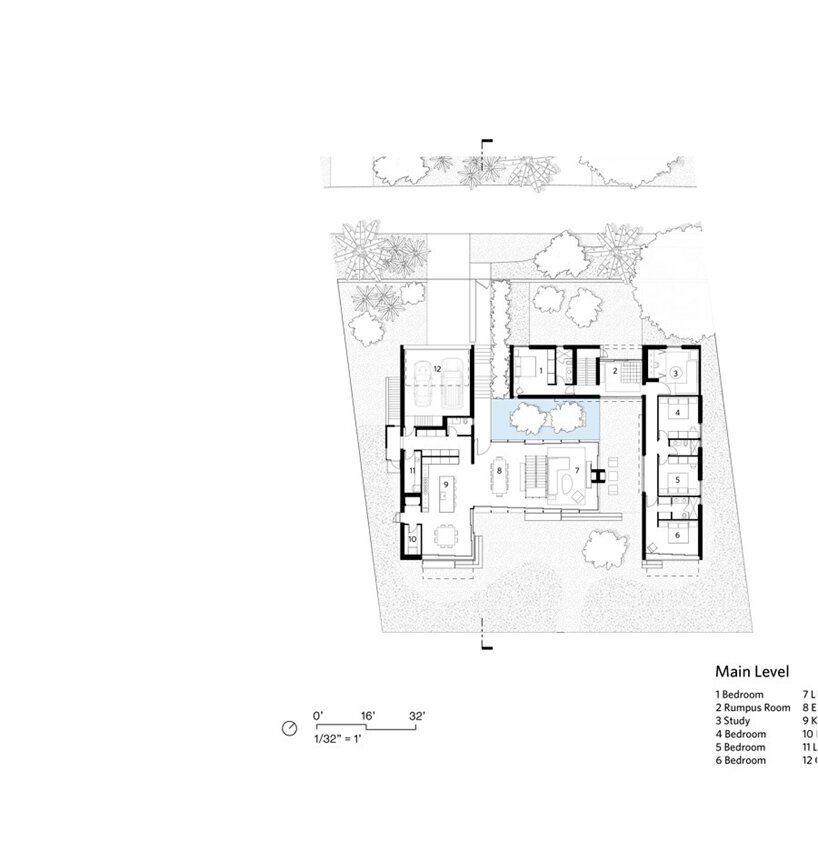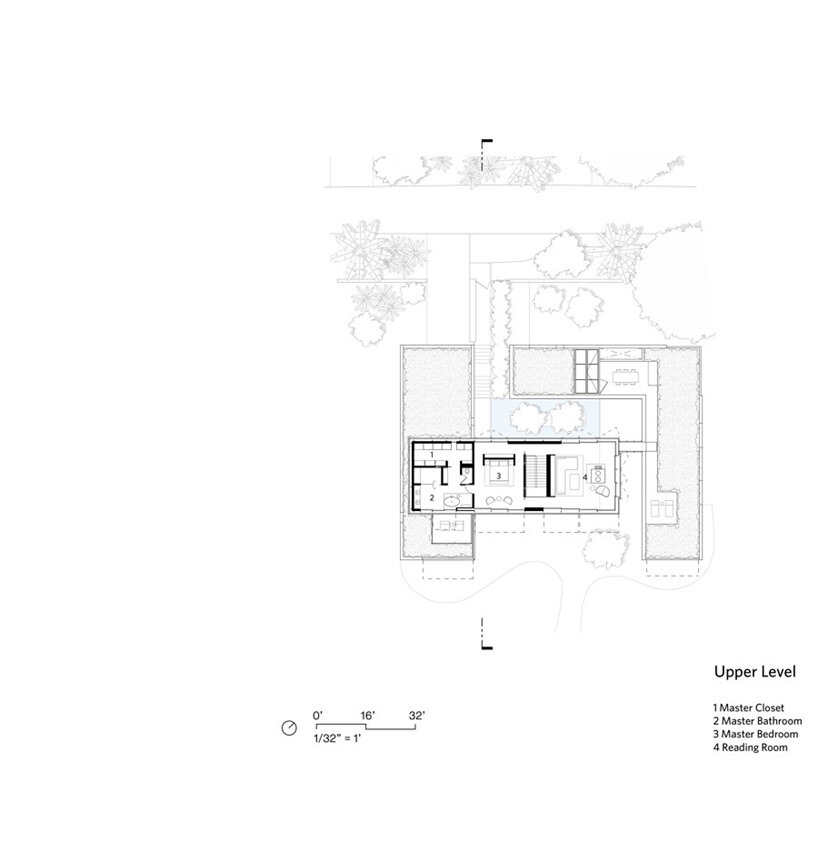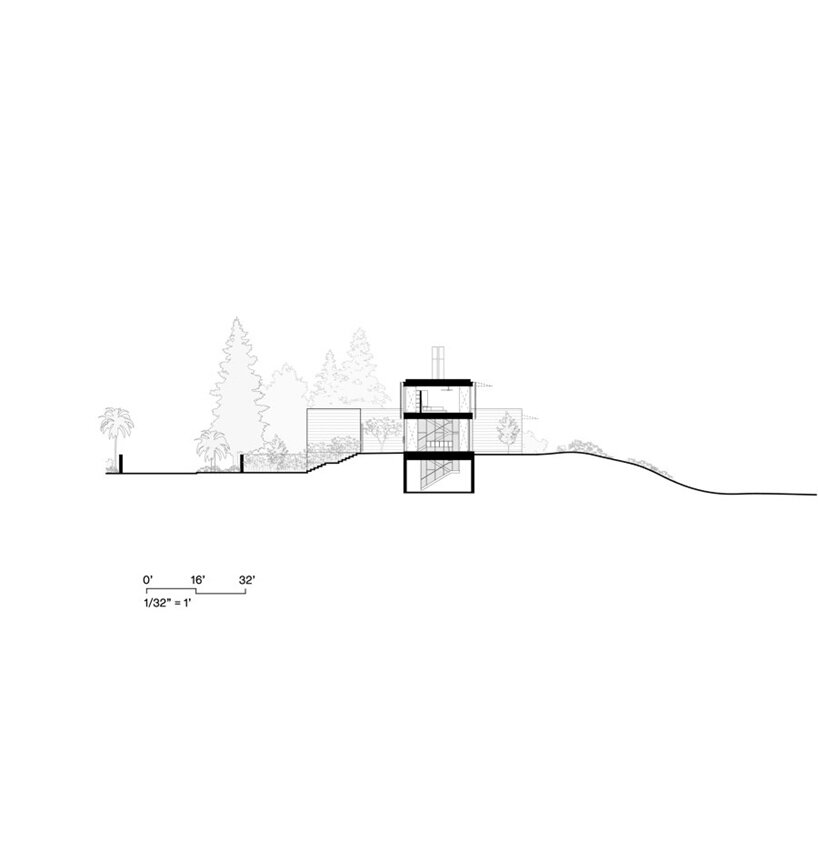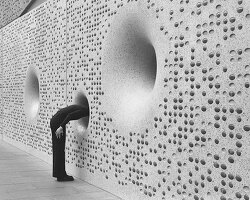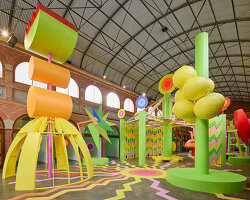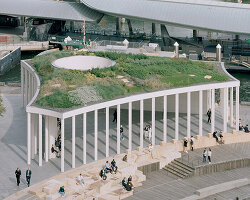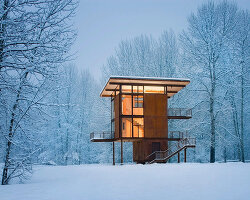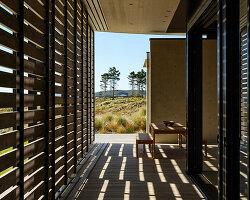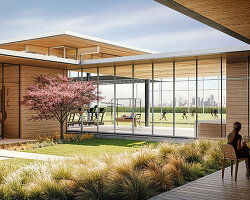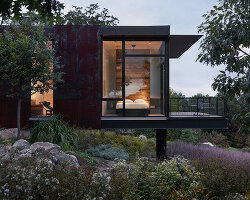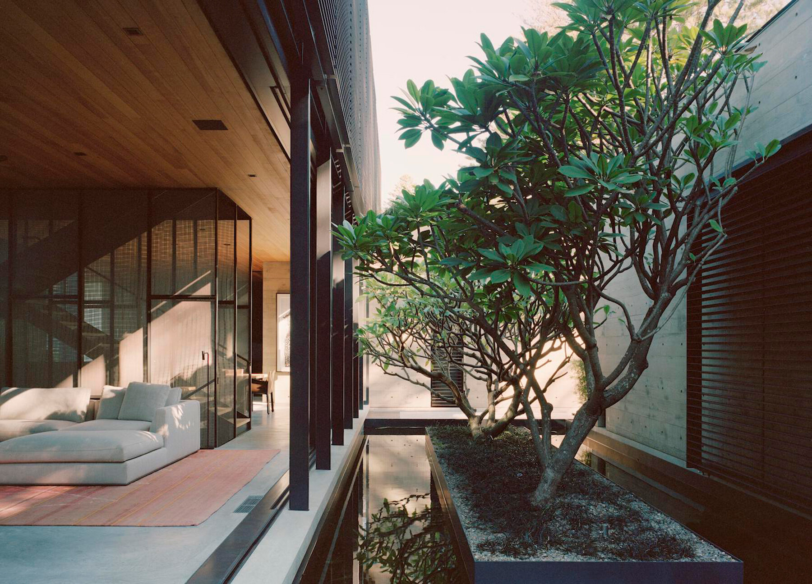
a courtyard garden and shallow pool can be accessed through sliding doors
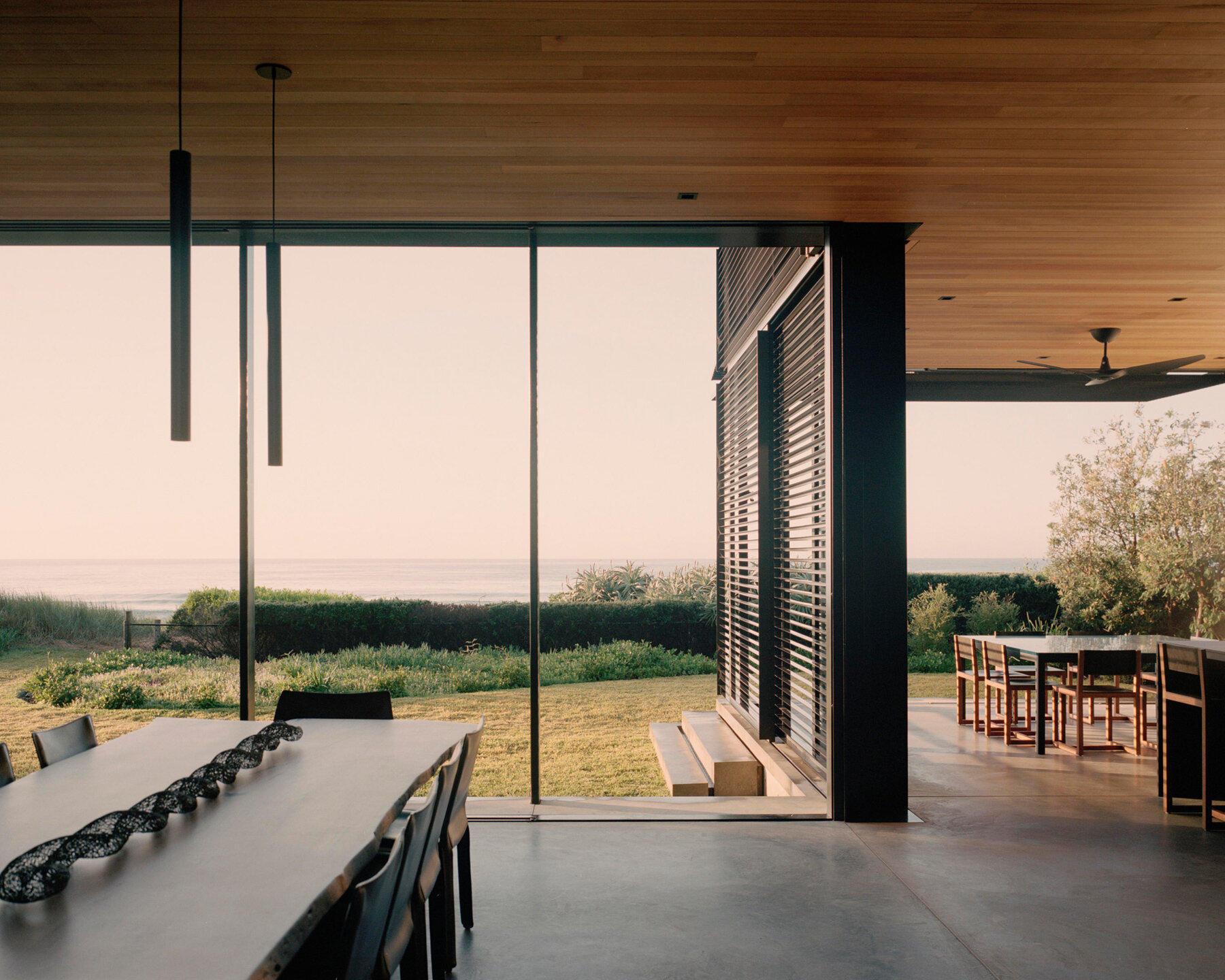
the lowest level hosts more social areas for large family gatherings
KEEP UP WITH OUR DAILY AND WEEKLY NEWSLETTERS
happening now! thomas haarmann expands the curatio space at maison&objet 2026, presenting a unique showcase of collectible design.
watch a new film capturing a portrait of the studio through photographs, drawings, and present day life inside barcelona's former cement factory.
designboom visits les caryatides in guyancourt to explore the iconic building in person and unveil its beauty and peculiarities.
the legendary architect and co-founder of archigram speaks with designboom at mugak/2025 on utopia, drawing, and the lasting impact of his visionary works.
connections: +330
a continuation of the existing rock formations, the hotel is articulated as a series of stepped horizontal planes, courtyards, and gardens.
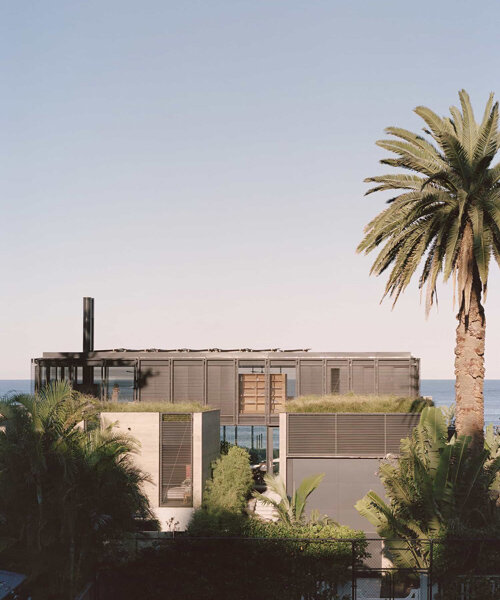
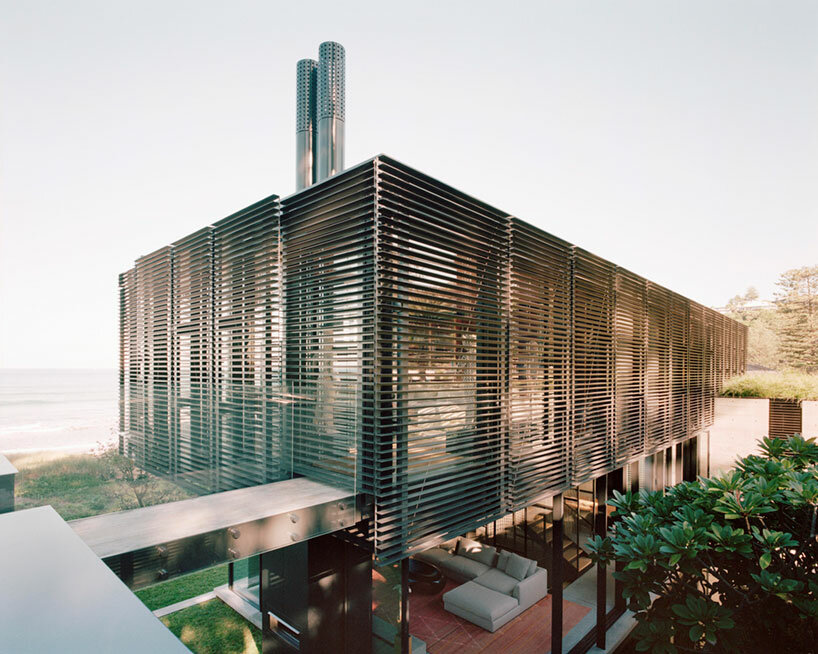 images ©
images © 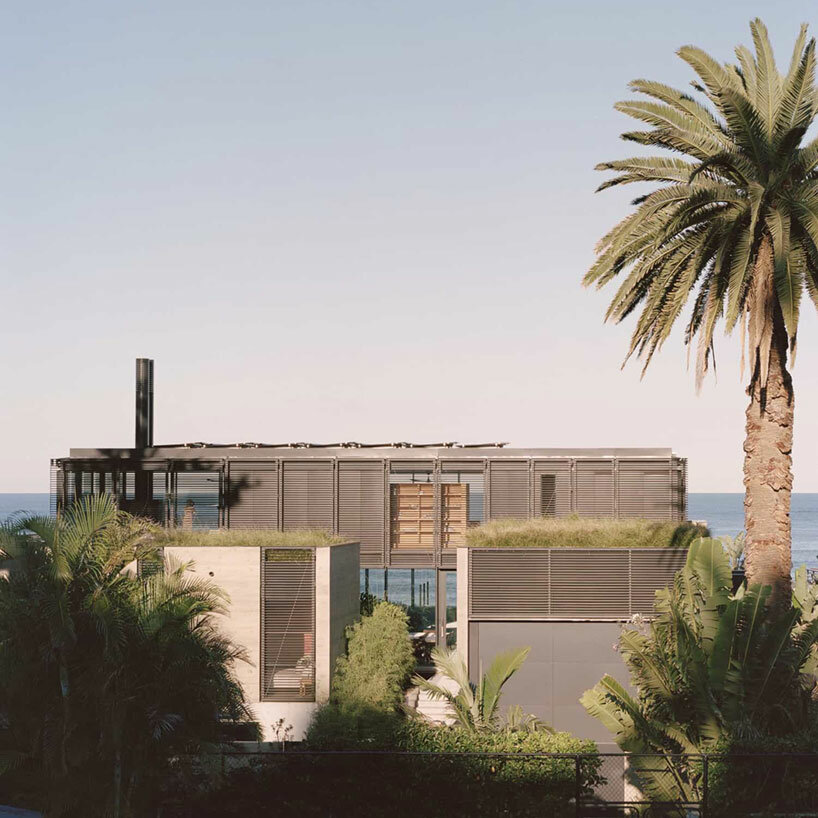
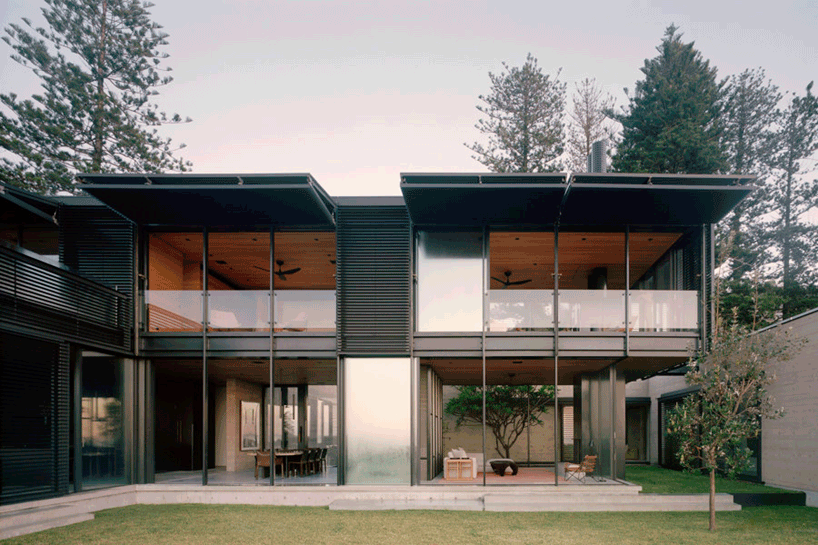
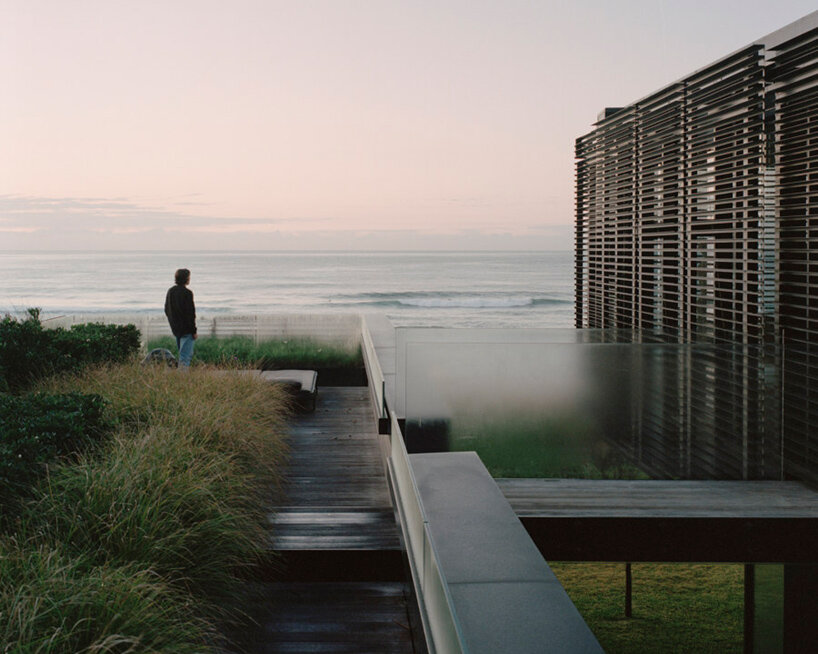
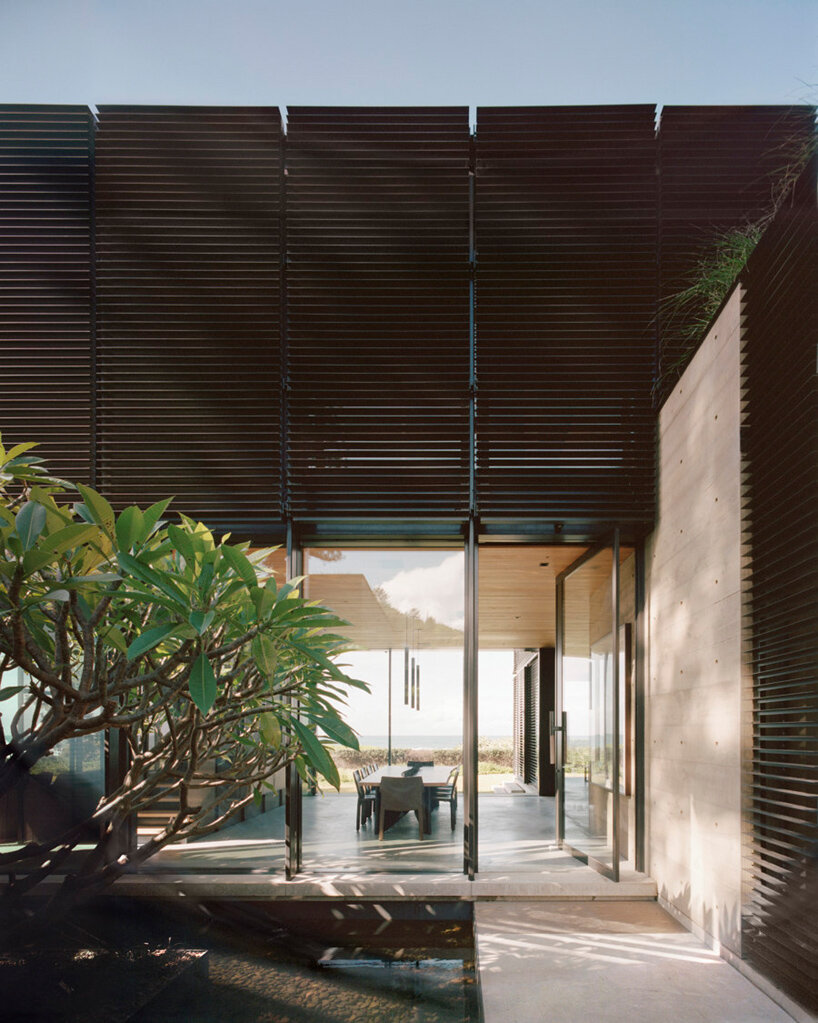 the sea can be viewed from the entrance through two walls of full-height glazing
the sea can be viewed from the entrance through two walls of full-height glazing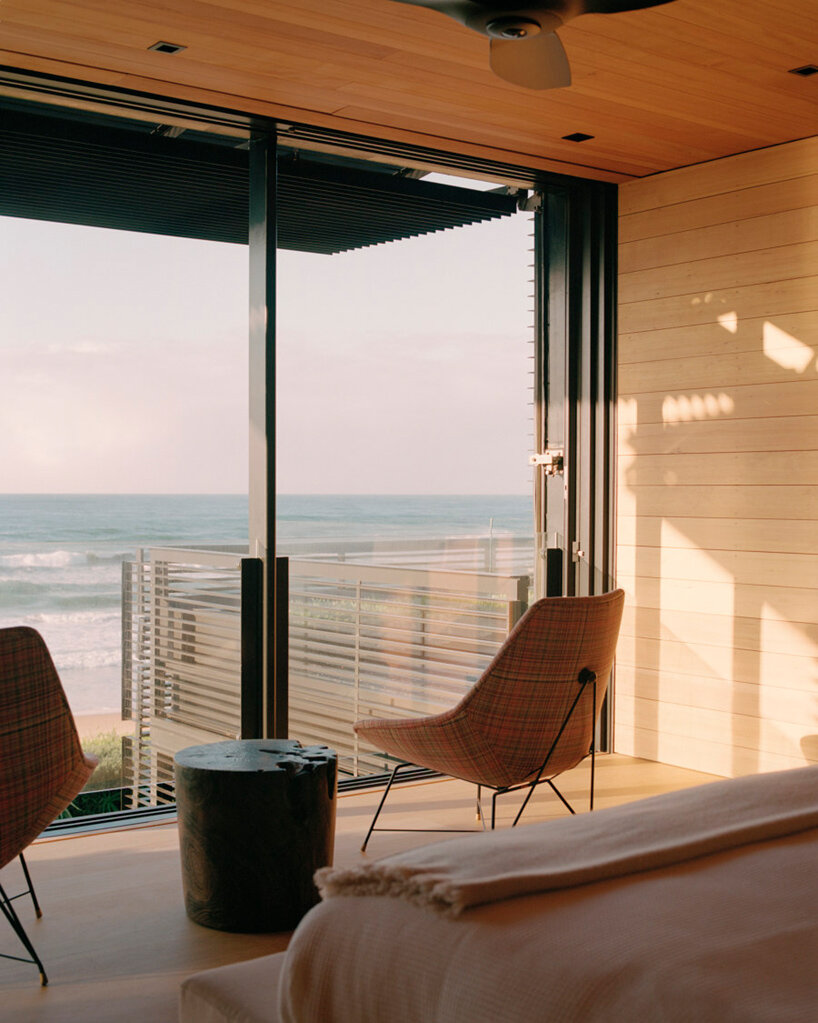 the master suite along the upper level features a private balcony
the master suite along the upper level features a private balcony