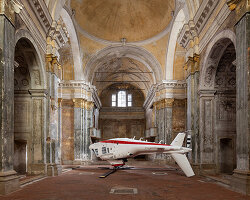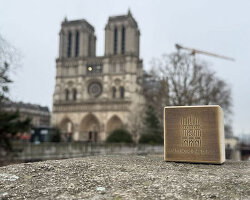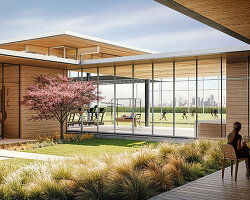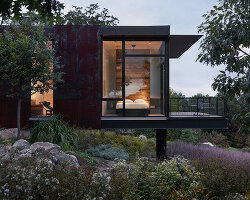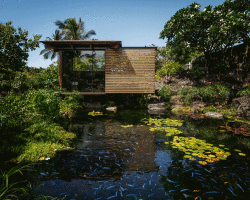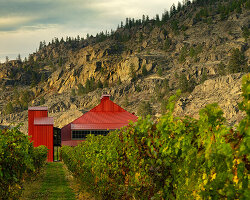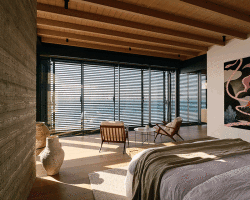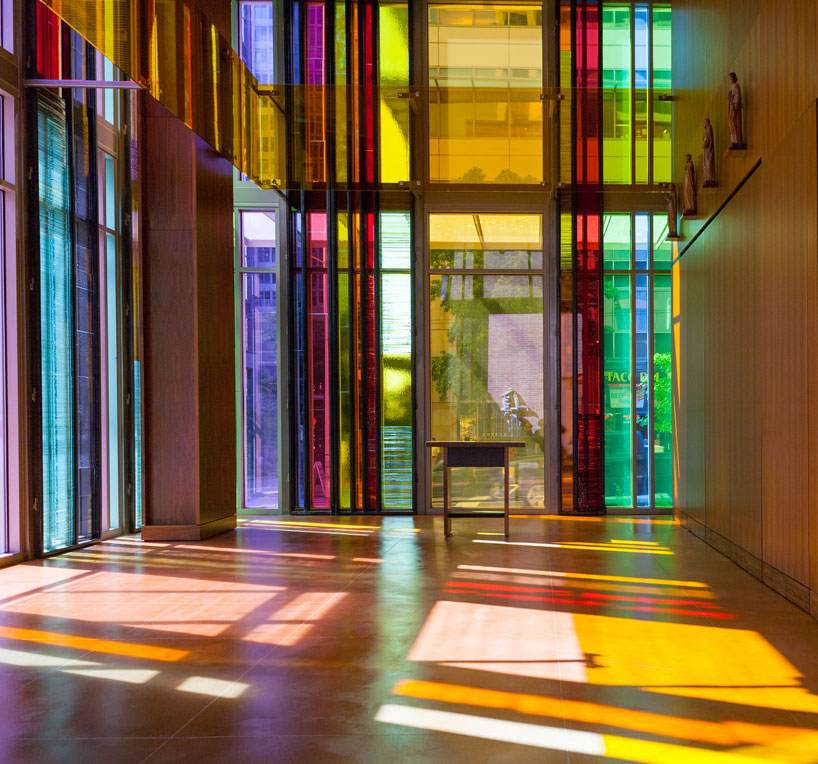
olson kundig architects have remodelled an existing 1950s building in downtown seattle, enhancing the already significant presence of the ‘gethsemane lutheran church’ with additional worship, housing and social programs.
the american firm took charge of redeveloping he exterior and main sanctuary of the church, as well as the design of the chapel garden and parish life center. most immediately, the external walls of the first floor are lined in vertical bands of colored glass and multicolored metal which wrap around the perimeter of the building’s road front sides. the integration of these warm-toned handcrafted windows results in changing patterns of over-sized cross forms that are reflected onto the interior, forming a visual tapestry of color that is constantly responding to the changing daylight. the translucent and bold glass which defines the chapel casts a warm hue onto the street, thus creating a beacon of light which further intensifies the sacred space’s presence within the district of high rises.
the renewed ‘gesthemane lutheran church’ includes affordable housing units that were realized by executive architect SMR. in addition, a small meditation garden that adjoins the chapel and fellowship hall, balances openness with outreach. a small garden forming a sidewalk chapel further elaborates on this notion of accessibility for passersby.
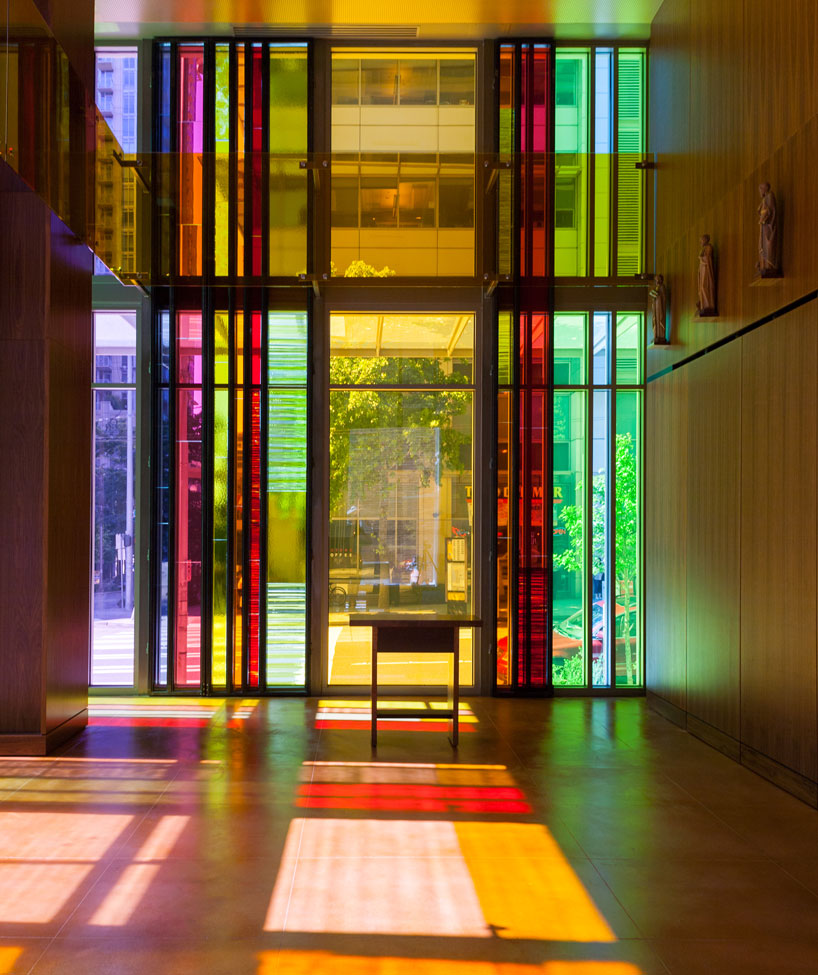
the bands of colored glass implemented on the exterior flood the interior with bold geometric patterns
photo by chris burnside
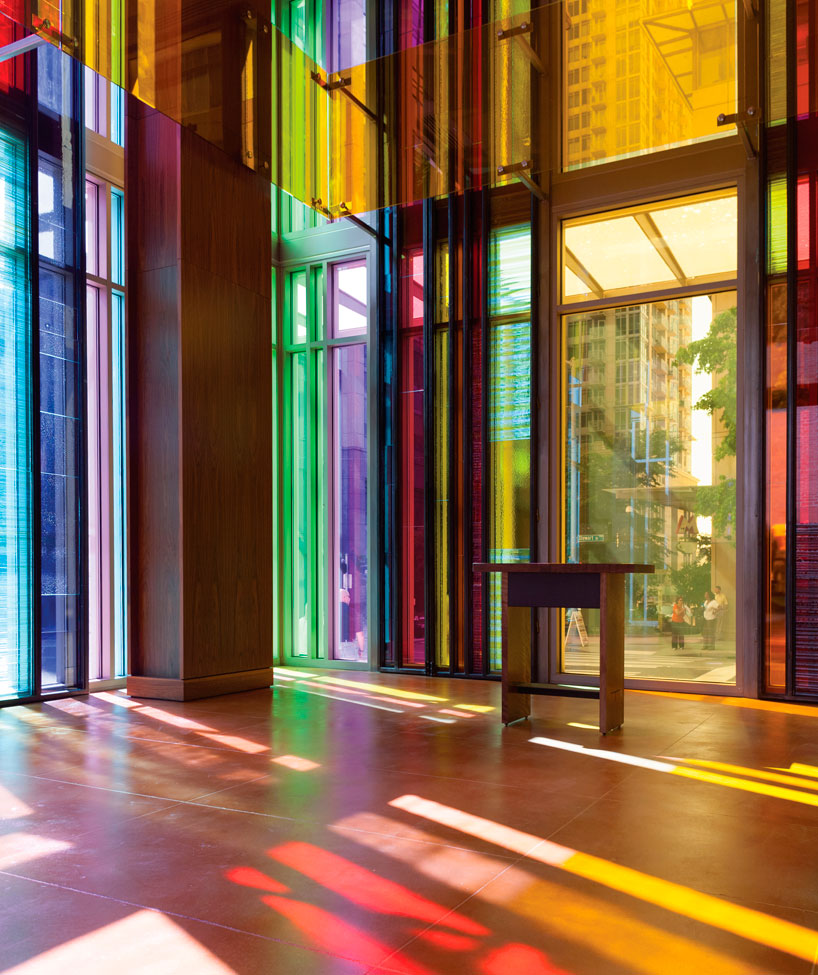
the colors reflected onto the interior are constantly changing
photo by chris burnside
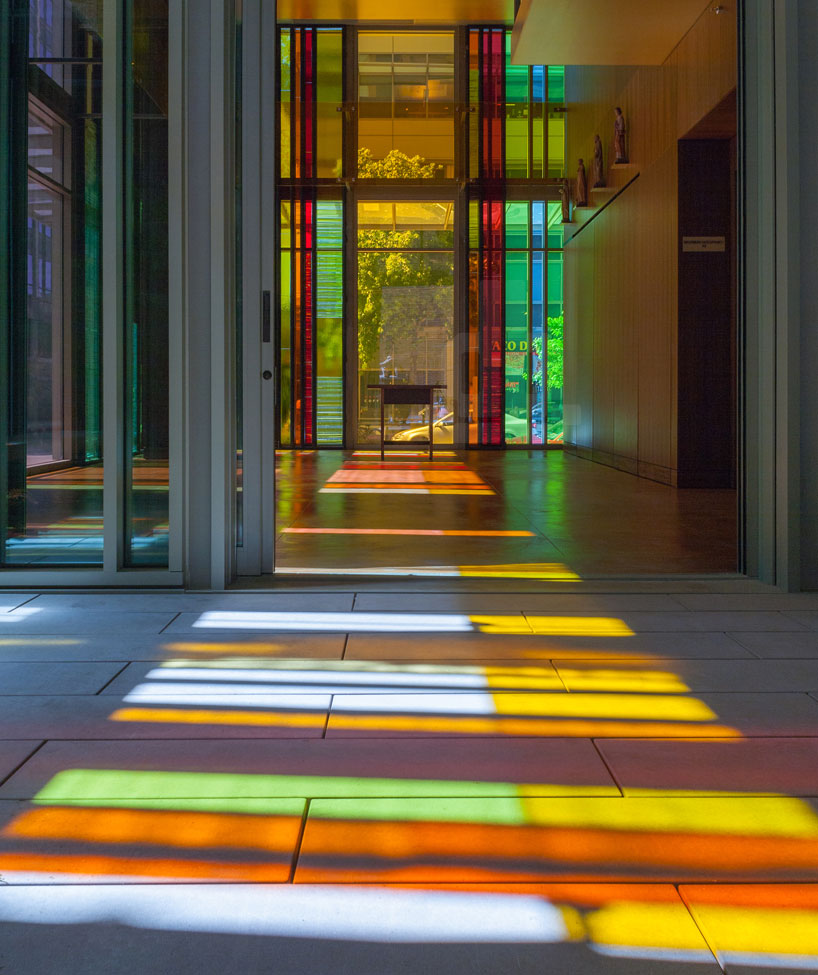
photo by chris burnside
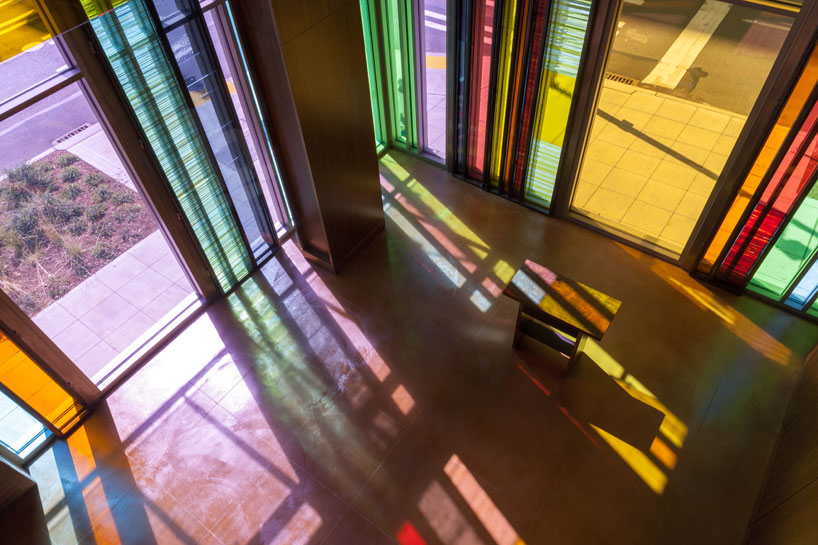
top view of the chapel
photo by chris burnside
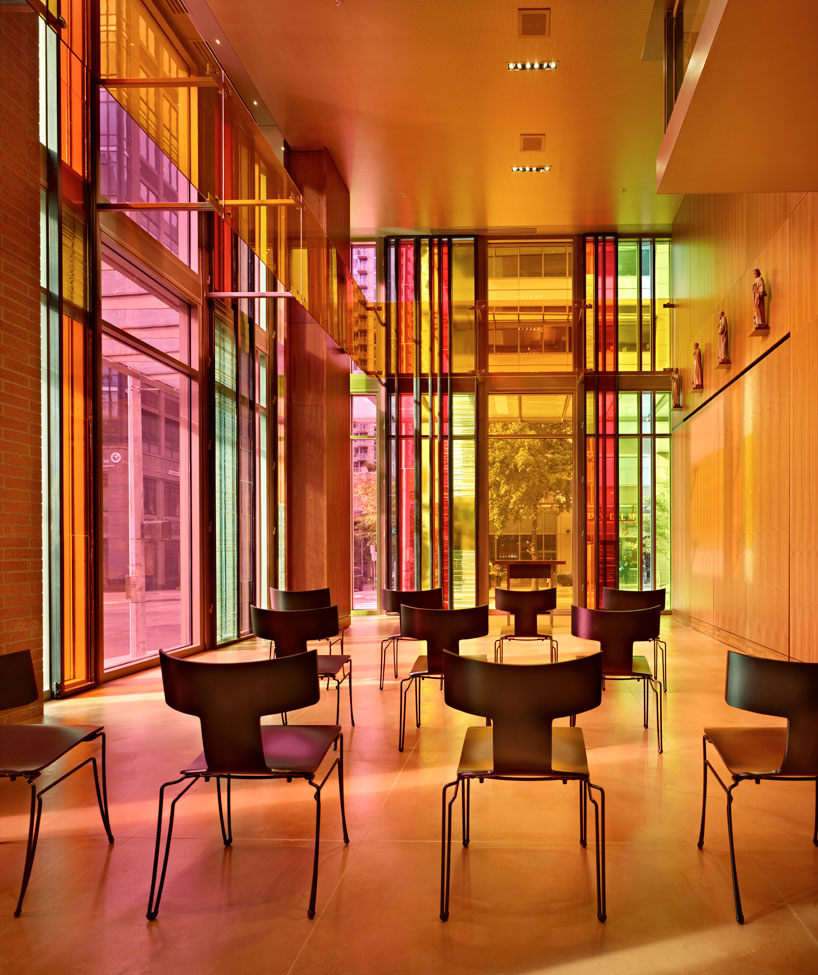
the chapel is filled with a warm hue which is also reflected onto the sidewalk beyond
photo by benjamin benschneider
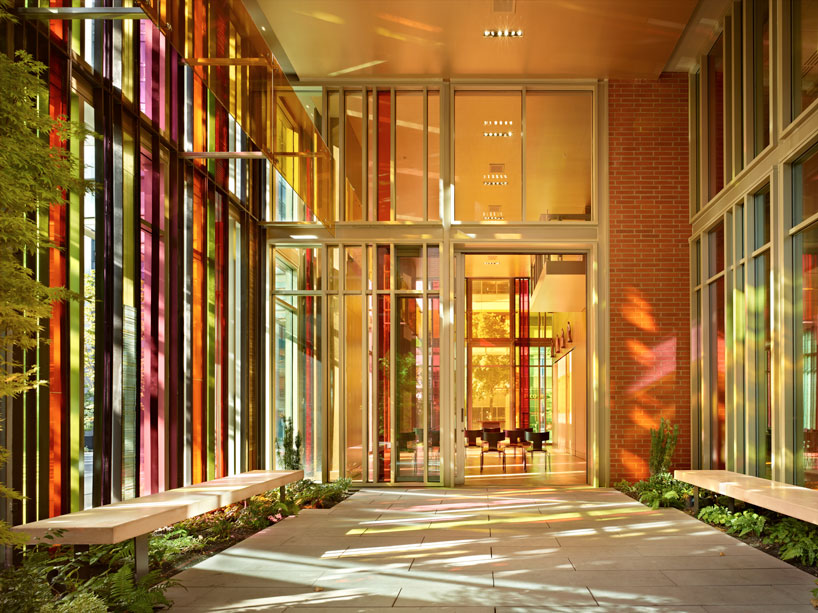
a small sidewalk chapel invites passersby into the sacred space
photo by benjamin benschneider
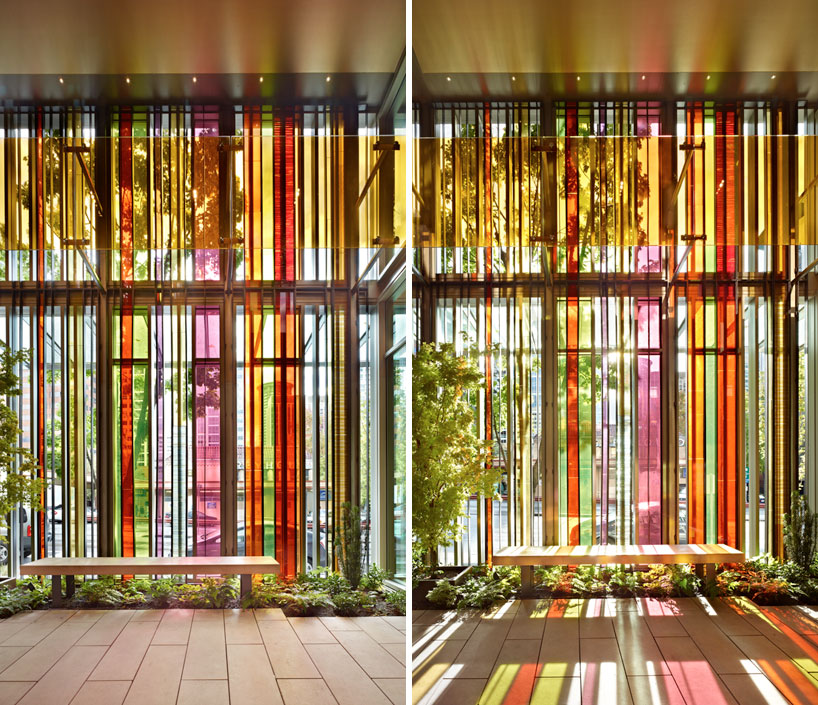
views of the sidewalk chapel at different times of day
photos by benjamin benschneider
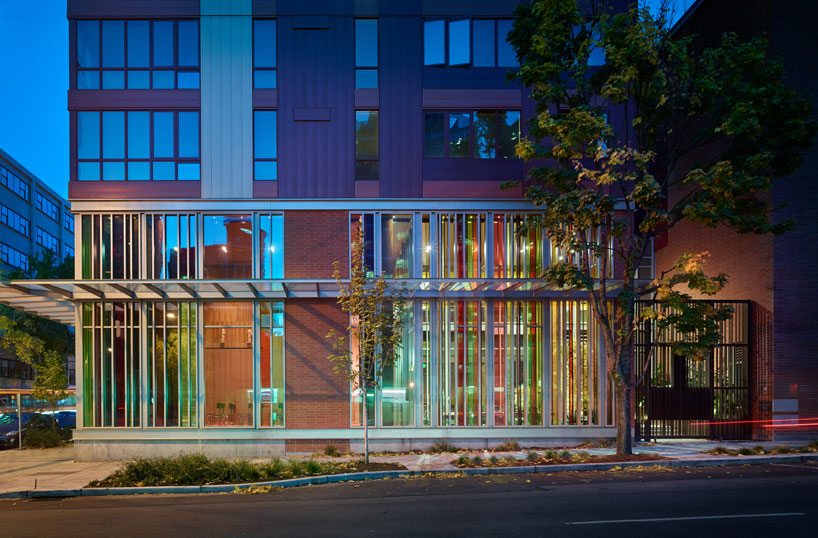
approach
photo by benjamin benschneider
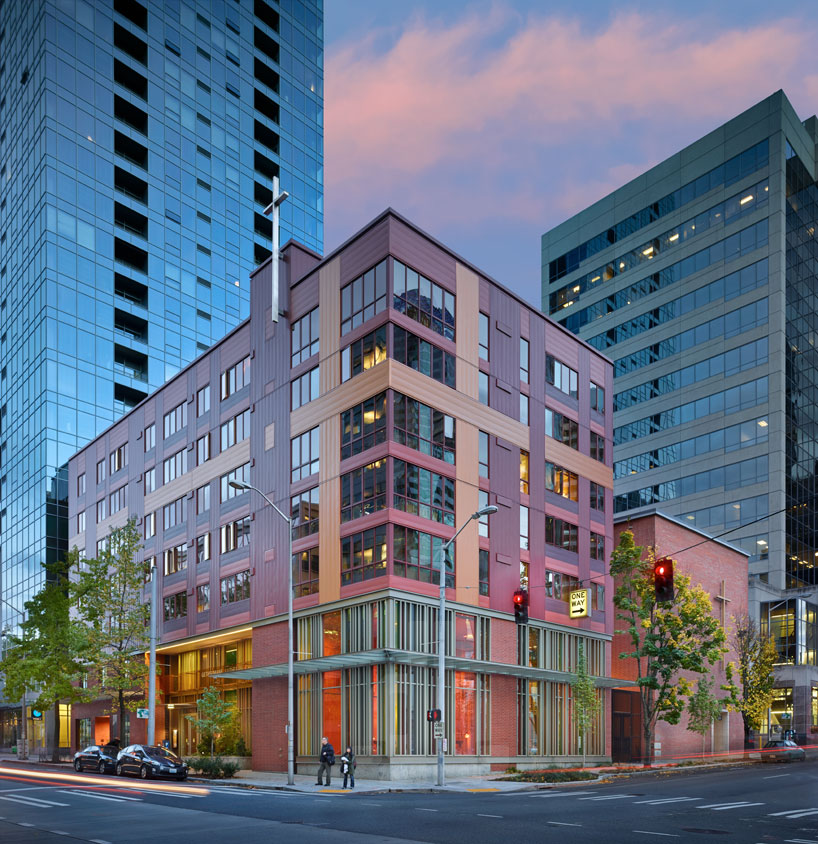
‘gesthemane lutheran church’ by olson kundig architects, located in the heart of downtown seattle
photo by benjamin benschneider
project info:
architect: olson kundig architects
associate architect: SMR architects
location: seattle, washington
size: 64, 135 square feet
project team:
design principal: jim olson, FAIA
project manager: bob jakubik, AIA, LEED AP
porject staff: jerry garcia, LEED AP; nahoko ueda, LEED AP; megan zimmerman, LEED AP
interiors: christine burkland
contractor: RAFN
consultants:
civil and structural engineer: coughlin porter lundeen
landscape architect: the berger partnership
mechanical engineer: sider+byers
electrical engineer: cierra electrical group
lighting design: candela
interior design: olson kundig architects
specifications: SMR
chapel art glass: peter david studio
completed: november 2012




