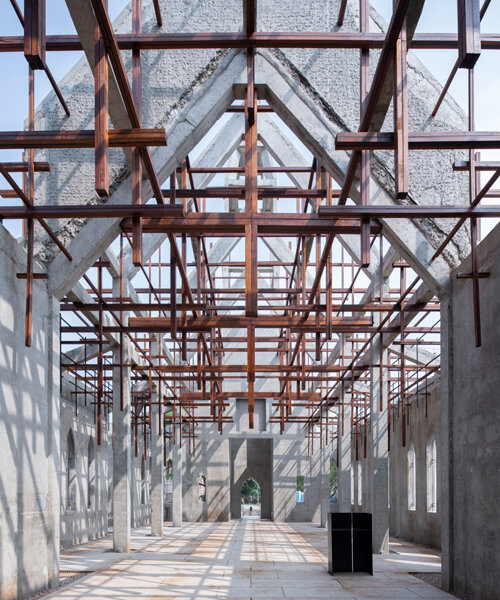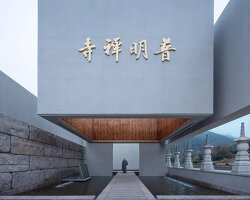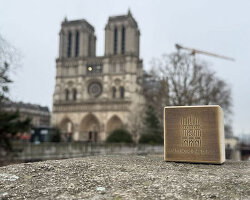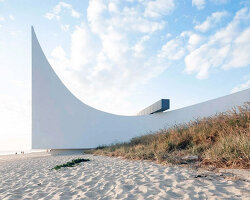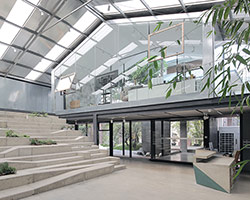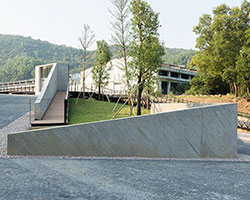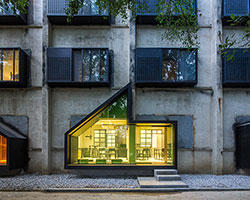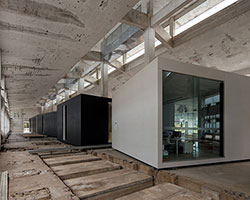a historic structure stripped to its essential elements
O-office Architects has completed a renovation project, dubbed The Old Church, in Guangzhou as a challenge of conventional notions of renewal. Rather than simply restoring the existing church, the architects approached the renovation as a process of ‘older’ rebirth. This strategy, which they refer to as ‘demolition art,’ involved a careful dismantling of the structure’s elements to reveal its essential character and create a space deeply rooted in its historical and natural context.
From the outset, O-office Architects sought to uncover the layers of time embedded within the site. The weathered bricks and the marks left by the southern climate on the building’s surfaces provided the architects with clues that guided their design approach. This introspection led to a strategy that aimed to preserve and highlight the building’s aged qualities rather than erase them.
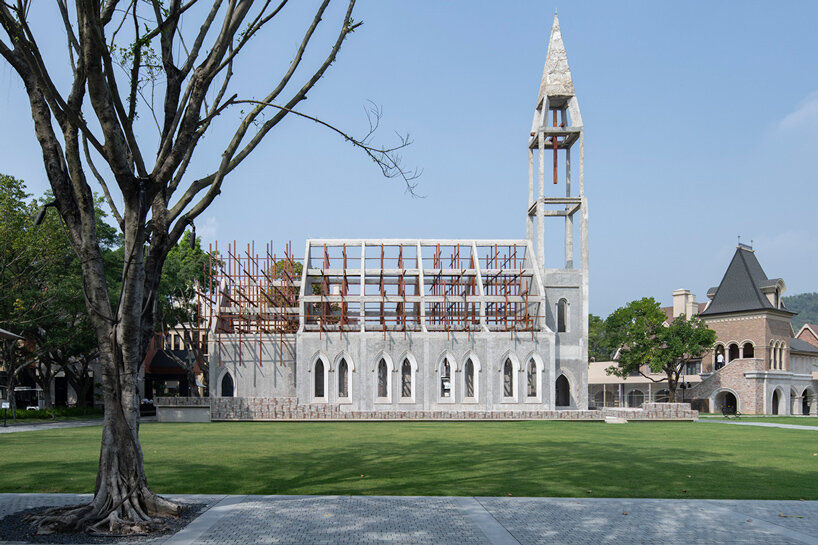
images © Siming Wu
the old church: a raw and austere renovation
The renovation of The Old Church by O-office Architects involved a process of dismantling and carefully peeling away and repurposing the building’s materials. The facing materials were removed by hand, and the reinforced concrete panels along the roof were finely cut and separated. This methodical approach allowed the building to emerge in a more raw and authentic state, closely tied to the natural landscape.
The architects also preserved several banyan trees that have coexisted with the church for years, integrating them as an organic element of the site. These trees, along with the stone coupon windows and the unique geotechnical textures left exposed after the veneer was stripped away, serve as visible reminders of the passage of time. The remnants of the building were collected and arranged into the ‘Old Garden’ adjacent to the church, creating a space where history and nature converge.
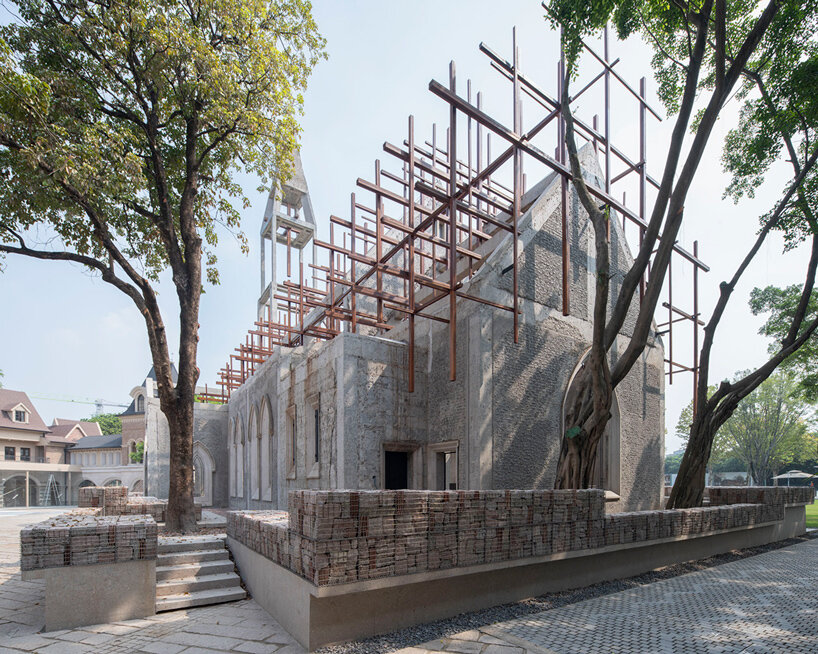
O-office Architects approached the renovation as an ‘older’ rebirth, using a strategy it calls ‘demolition art’
o-office architects’ lattice intervention
With its Old Church renovation, O-office Architects breathes new life into the existing building materials, such as rubble and granite gravel, by incorporating them into the new concrete used for the indoor and outdoor floors. This approach preserved the historical essence of the site while allowing the materials to continue their story in a new form, contributing to the contemporary yet timeless character of the renovation.
To establish a spiritual connection between the space, nature, and the surrounding environment, the architects implanted a multi-layered ‘cross’ steel structure into the dismantled roof. A wooden frame was used to shape the light and shadow cast by the high-angle subtropical sun, creating a dynamic play of light that reflects the changes and vitality of the Lingnan region. This thoughtful design infuses the historic religious space with a local vernacular, intertwining different cultures and eras.
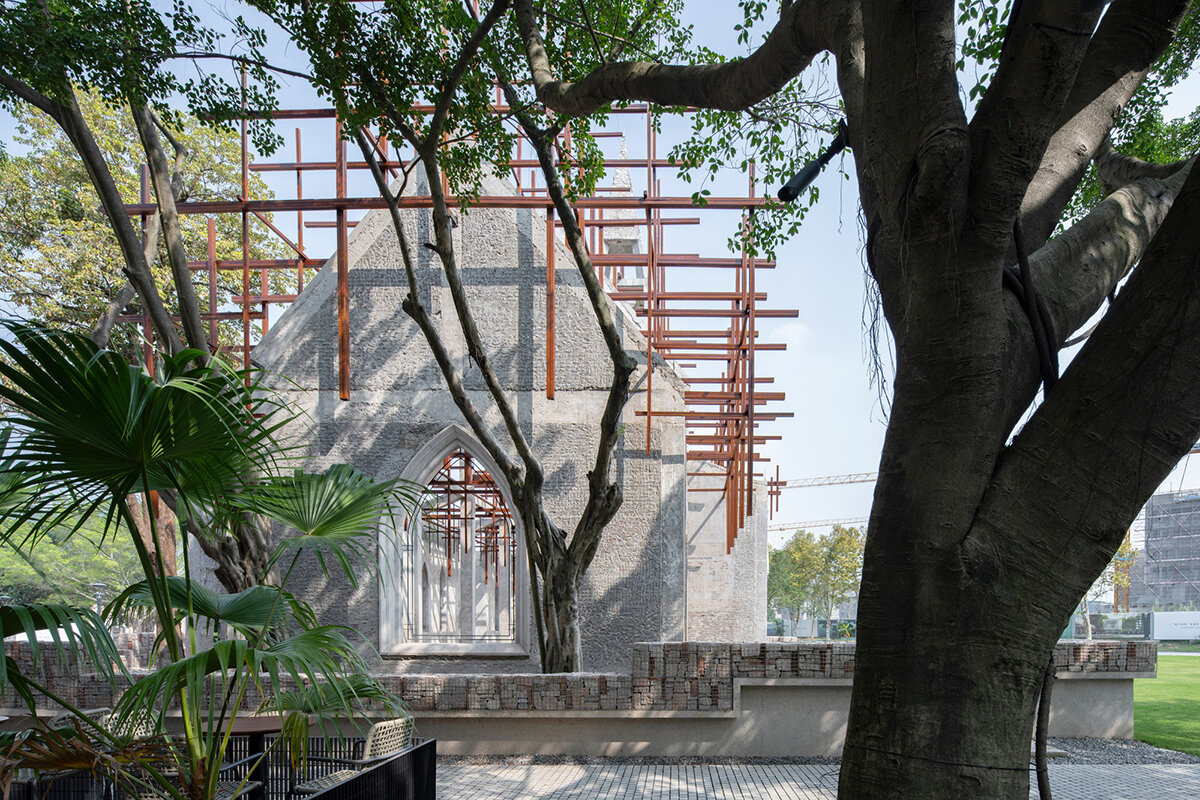
the architects preserved several banyan trees that have long coexisted with the church
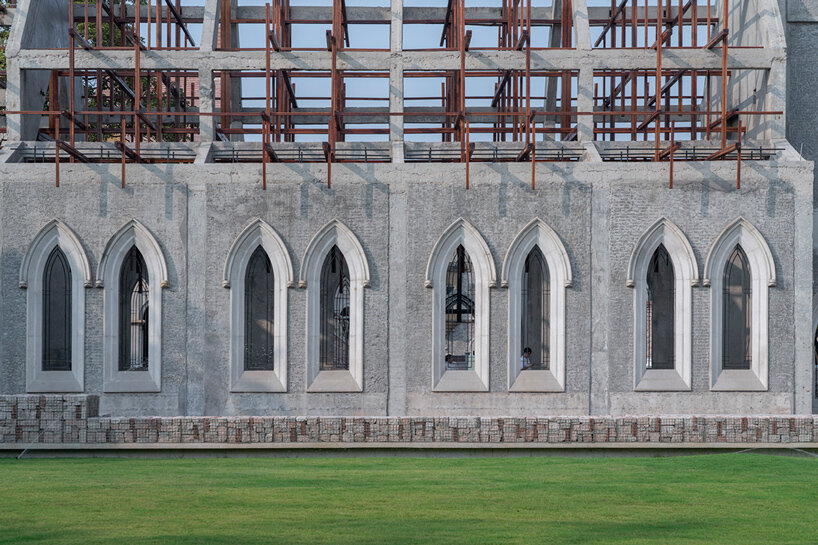
the church’s essential character and connection to its context is preserved
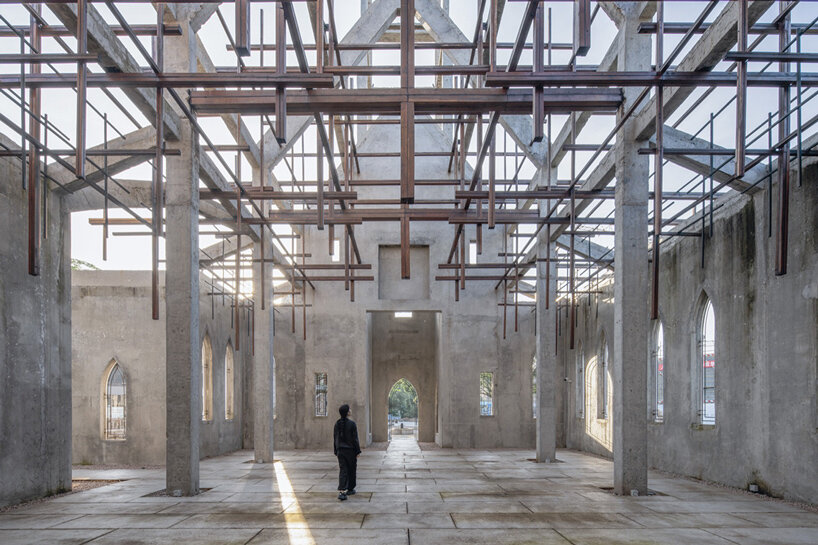
the design process involved revealing the building’s history by dismantling materials
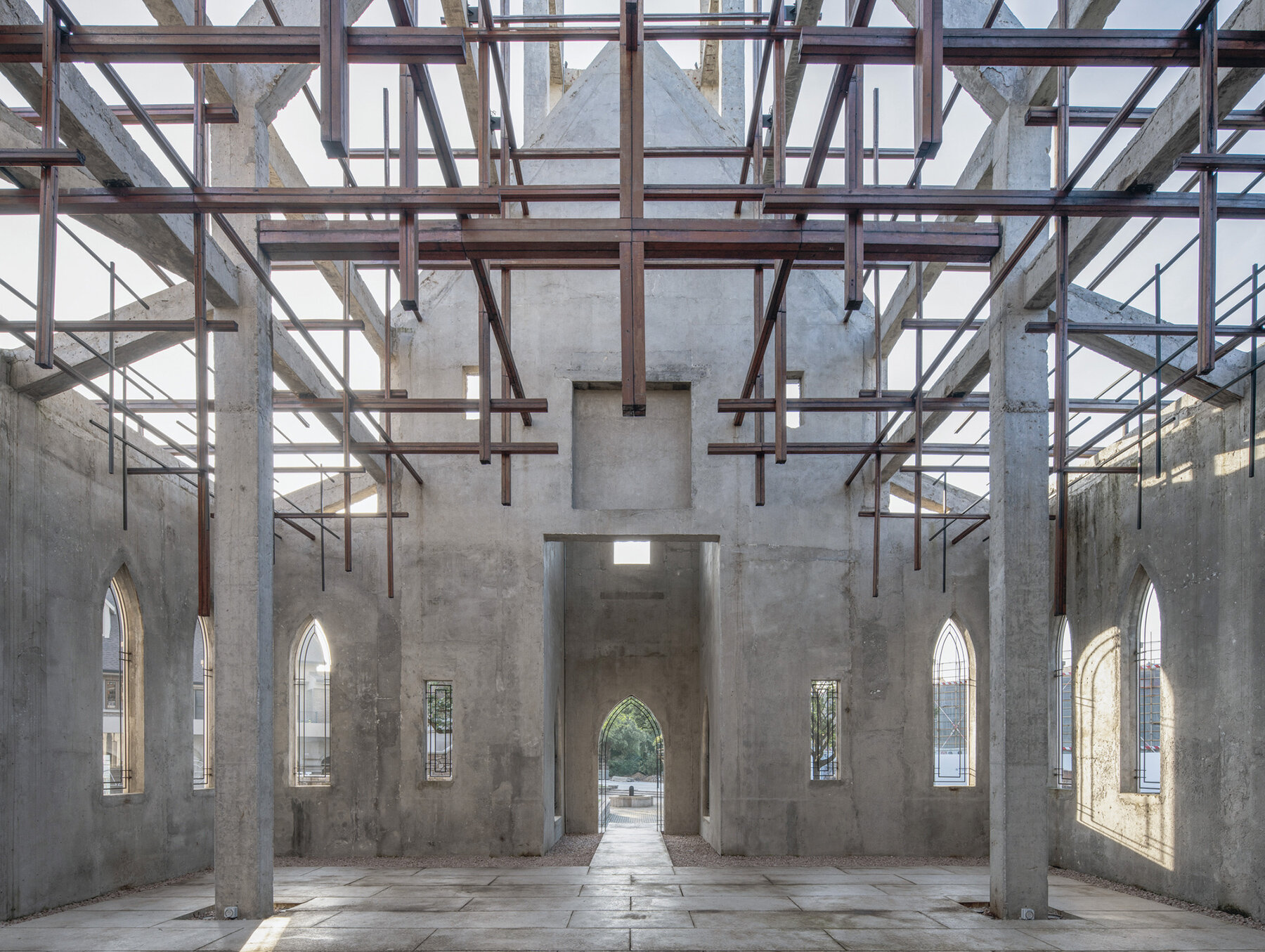
a multi-layered steel ‘cross’ structure and wooden frame were added to the roof
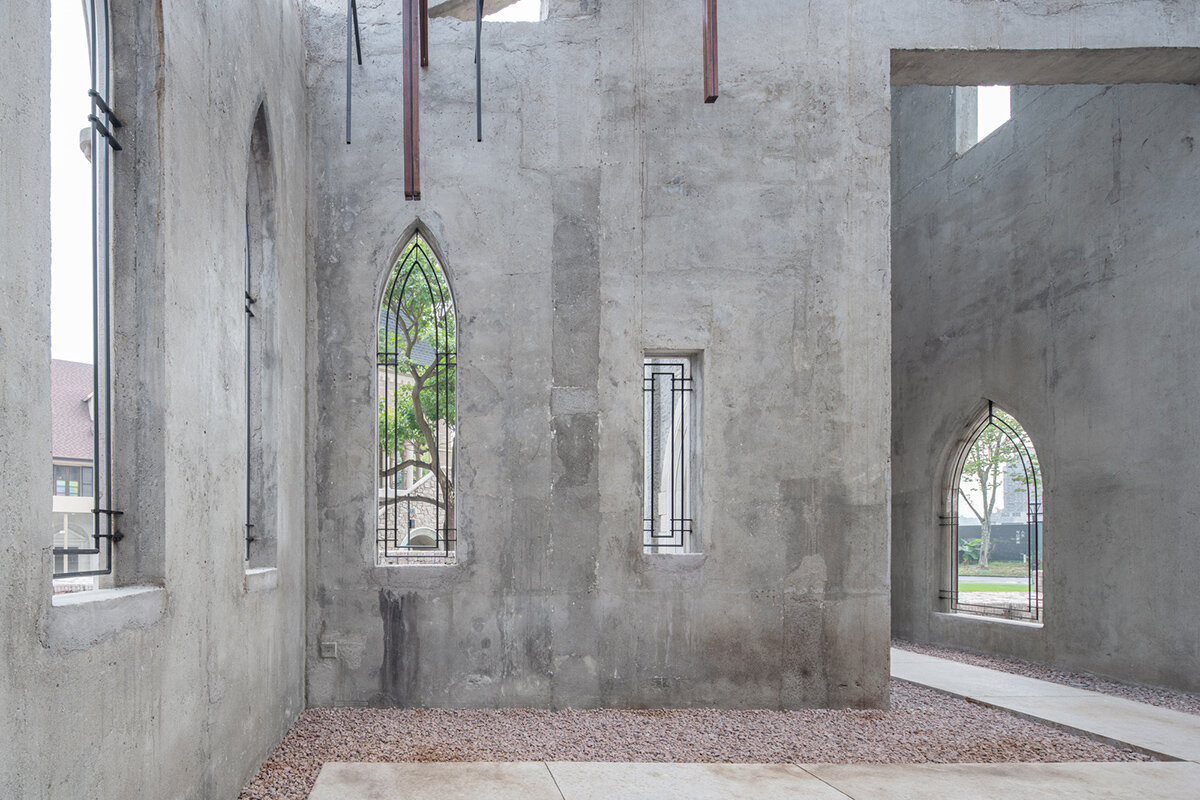
old materials, including rubble and granite gravel, were repurposed into new concrete floors
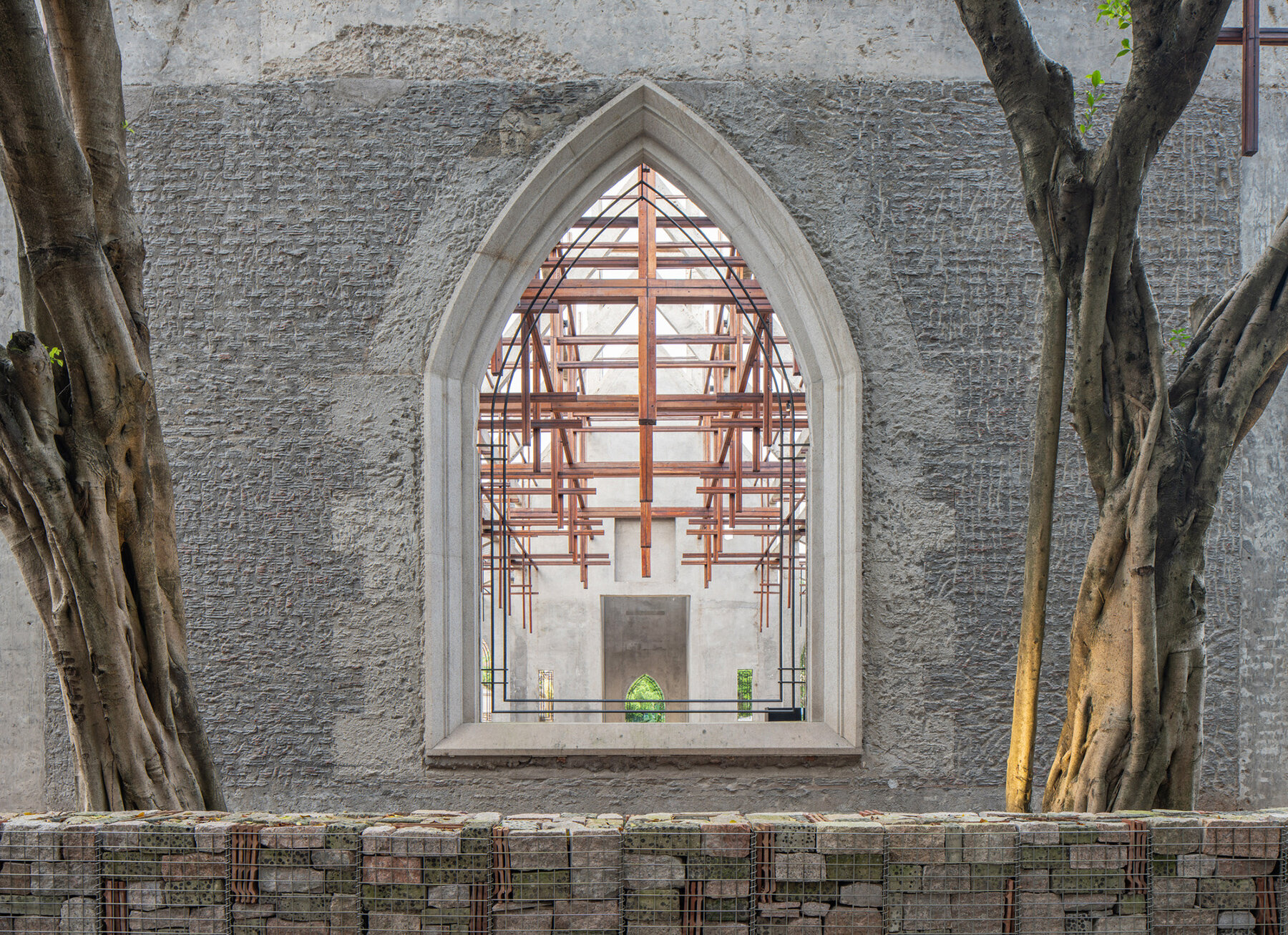
multiple cultures and eras are interwoven within the church’s architecture
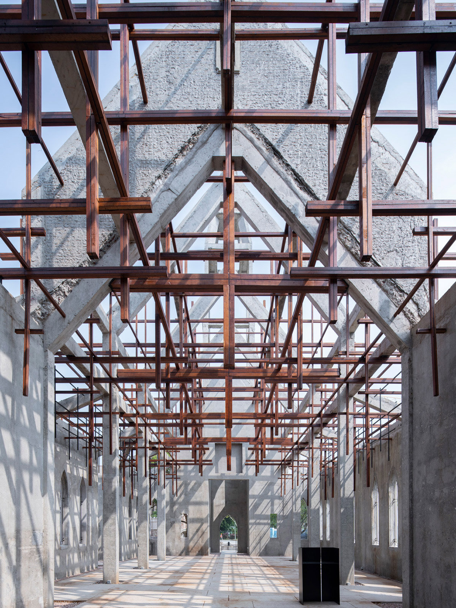
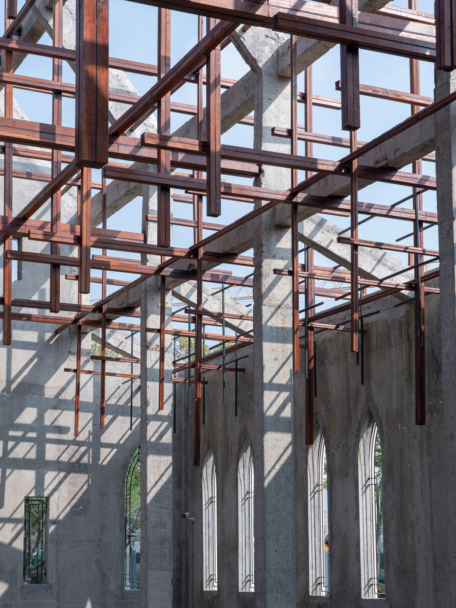
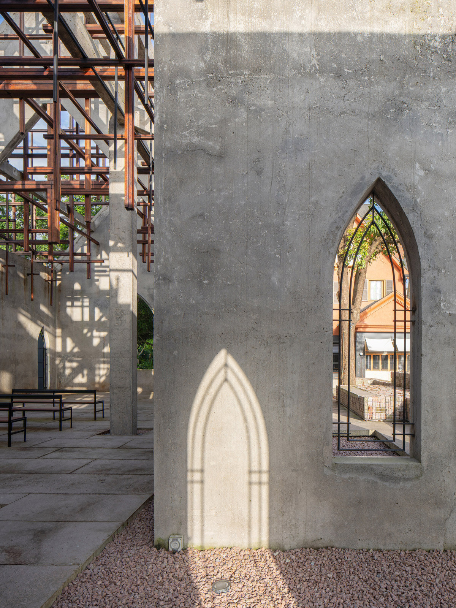
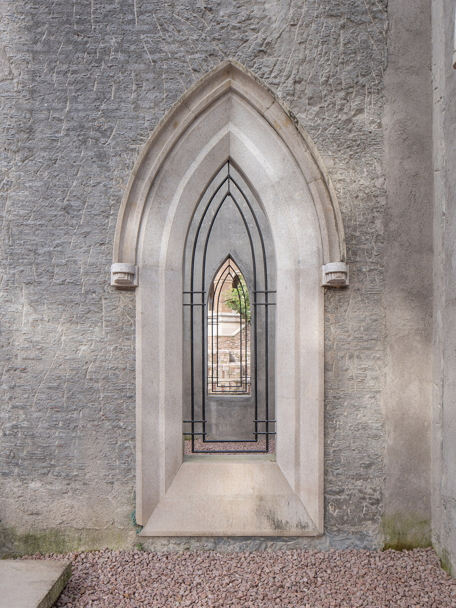
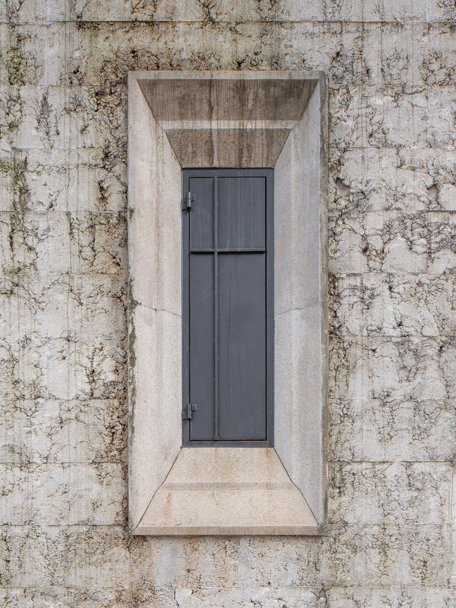
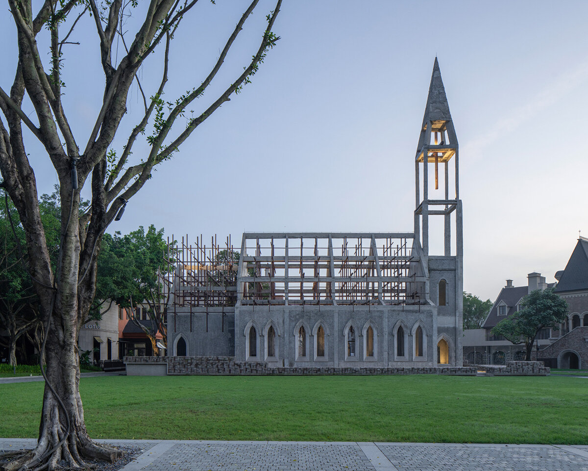
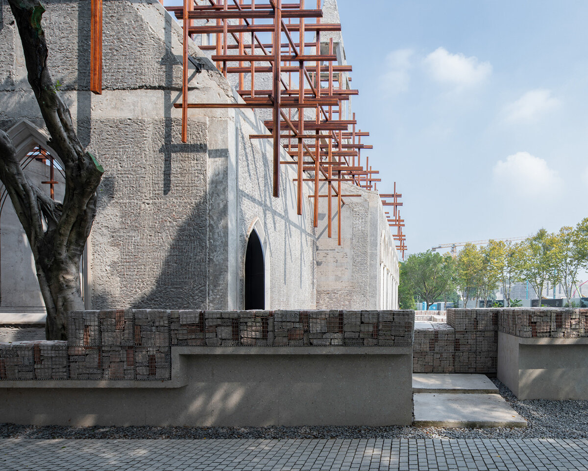
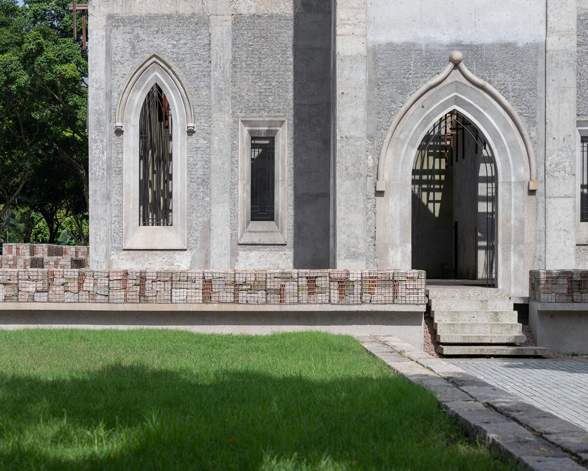
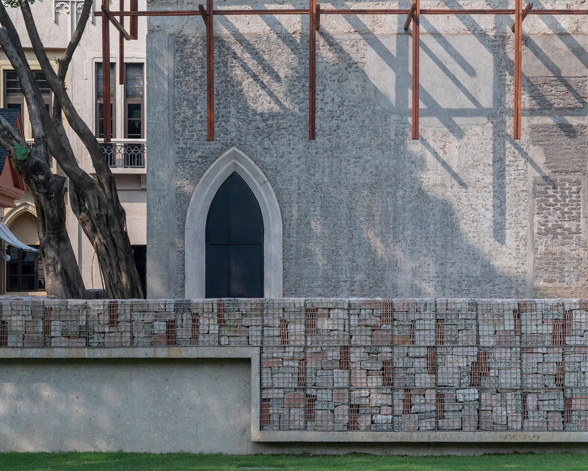
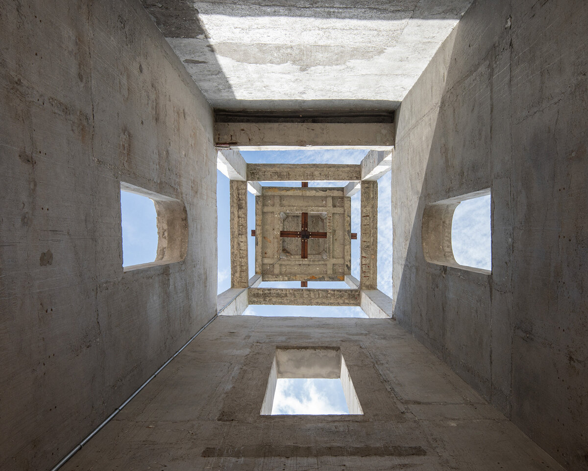
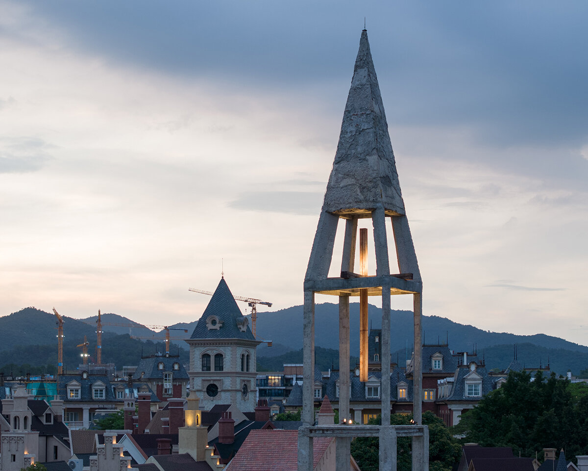
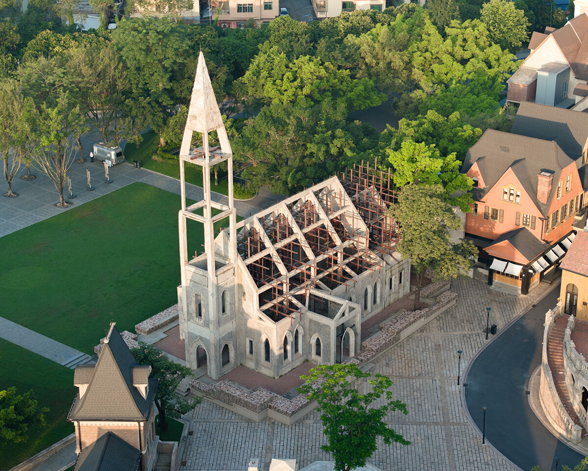
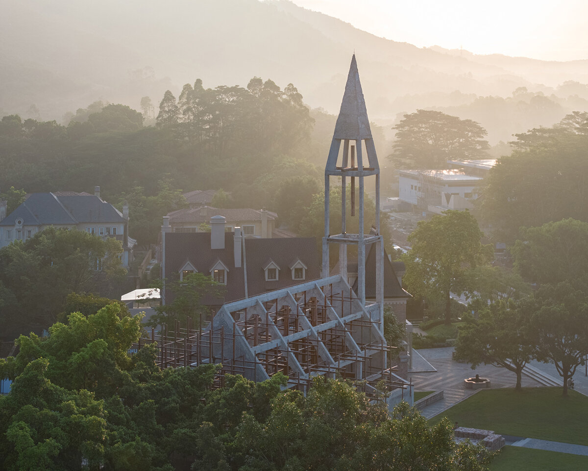
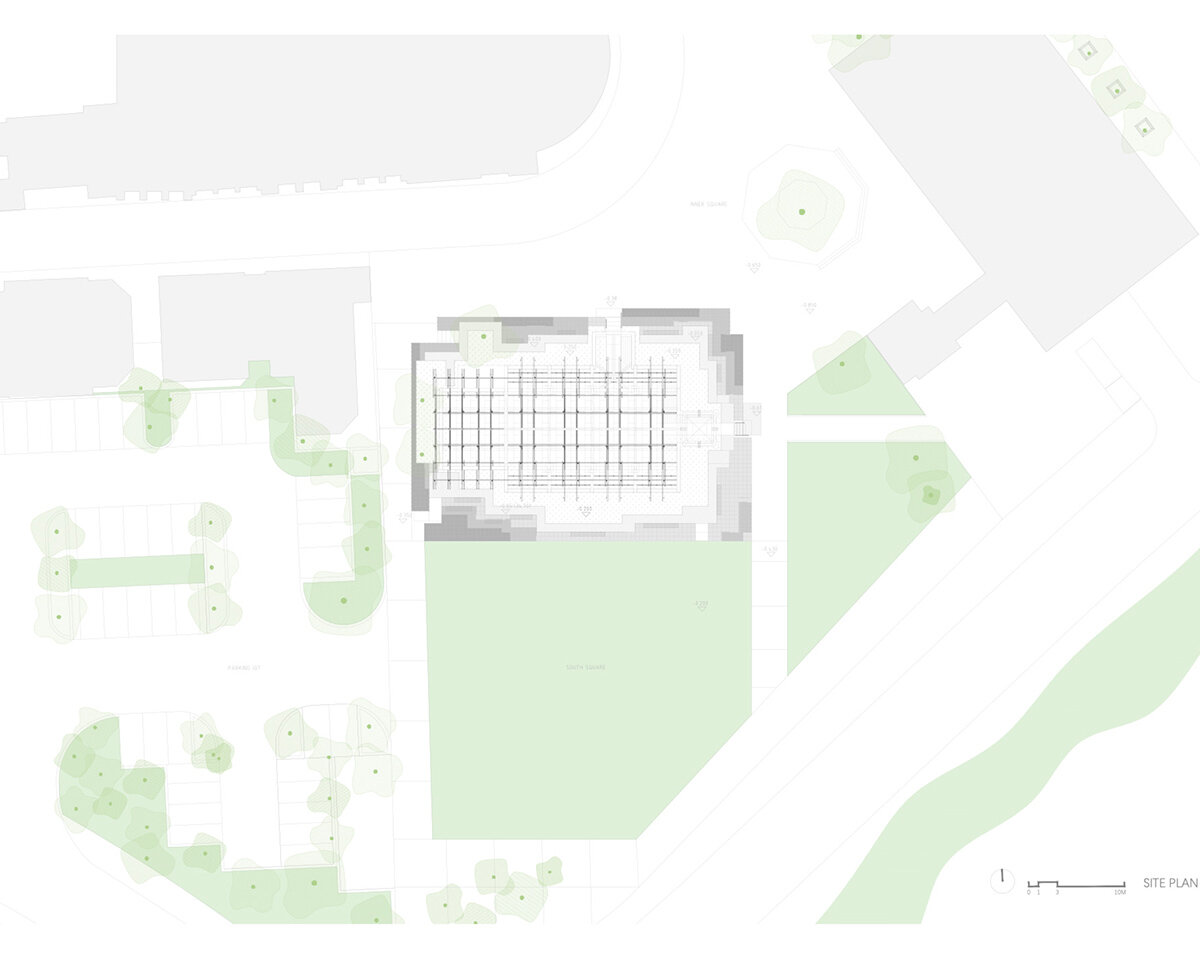
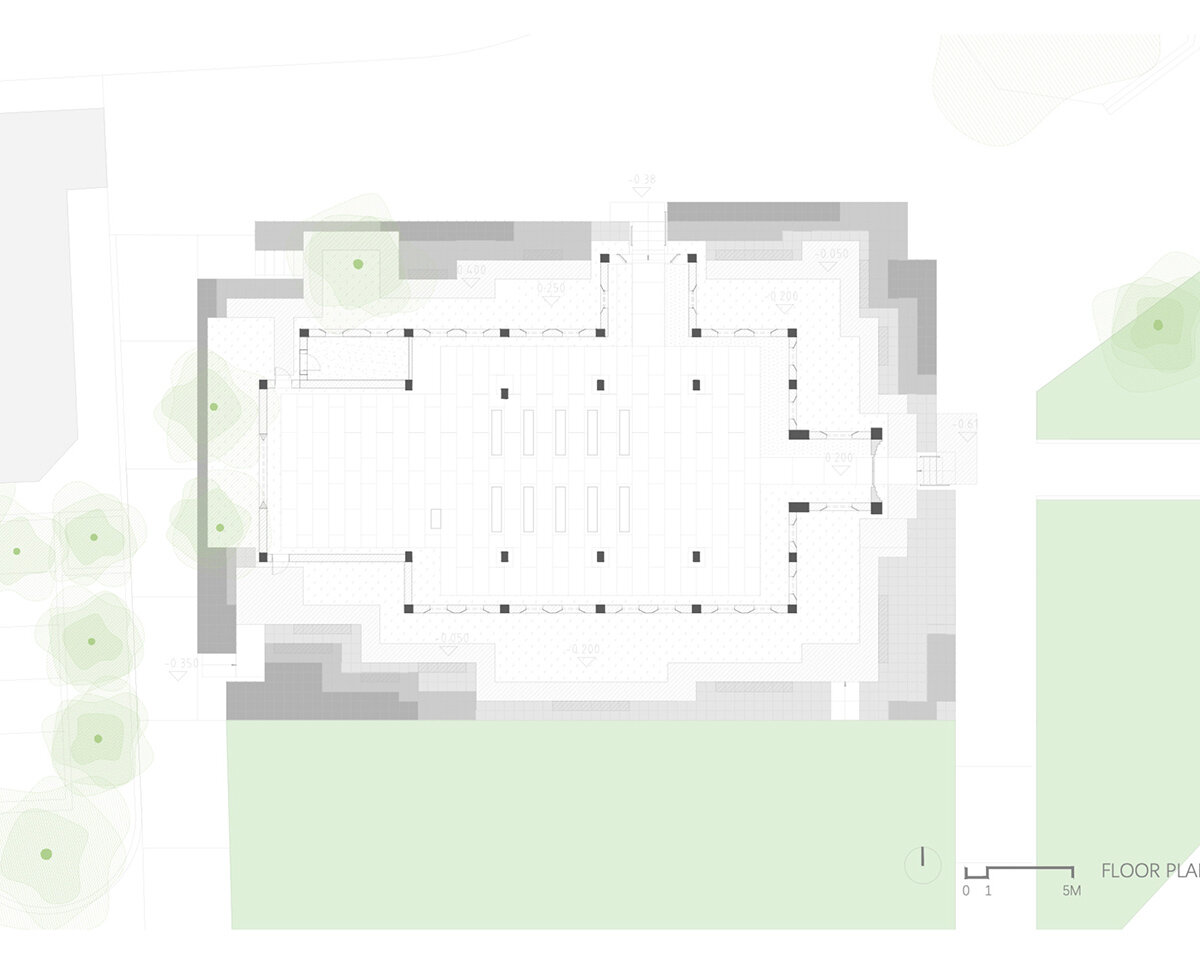
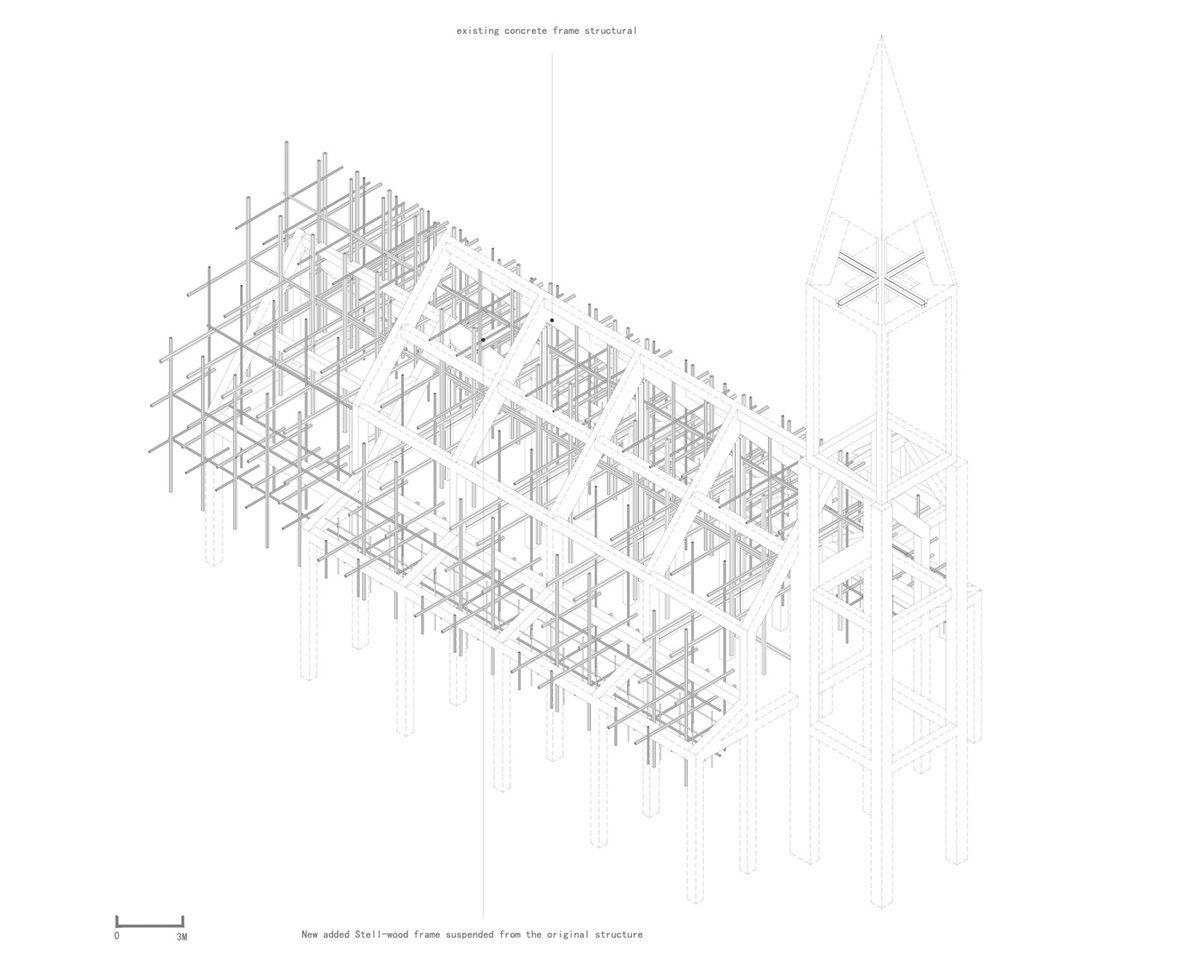
project info:
project title: Old Church
architecture: O-office Architects
location: Guangzhou, China
design team: He Jianxiang, Jiang Ying, Cai Xinqian, Li Ruibo, Luo qiyao, Pang Boran, Deng Yilin
built area: 353 square meters
completion: 2023
photography: © Siming Wu
