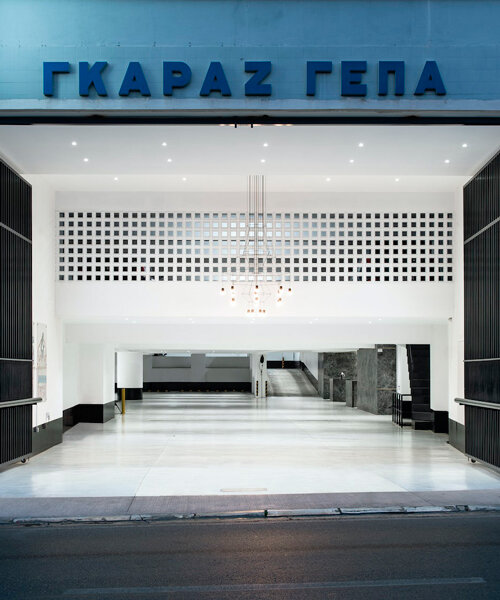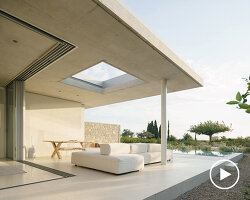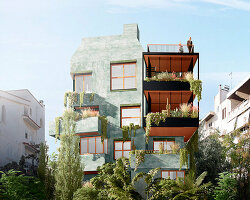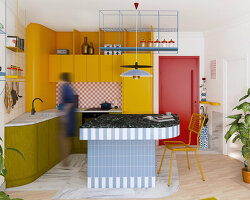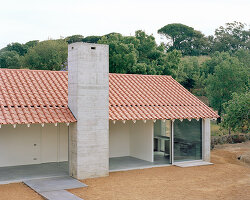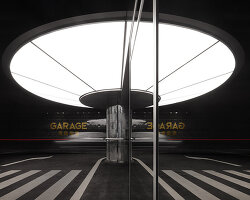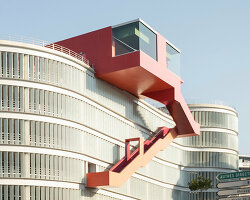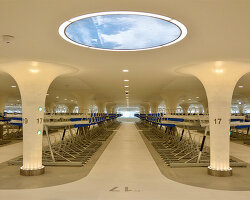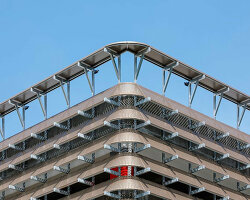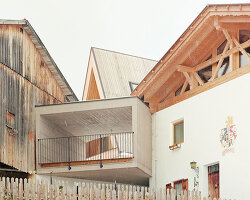Oikonomakis Siampakoulis Architects transforms Parking garage
Oikonomakis Siampakoulis Architects, a Greek studio, undertook the renovation of a 1200 sqm ground-floor parking garage in Kolonaki, Athens. The multistory parking facility, strategically located at the intersection of Solonos St and Asklipiou St in the heart of Athens, serves around 1000 customers daily. Positioned in an area renowned for law and medical practices, flagship stores, and business headquarters, the garage is also close to significant public buildings.
Given the traffic challenges and parking scarcity in the area, multistory parking garages are crucial for the smooth operation of the city center, though often lacking attention to design and user experience. The project aimed to redefine the impact of such infrastructure on customers’ daily routines, particularly the beginning and end of their business day.
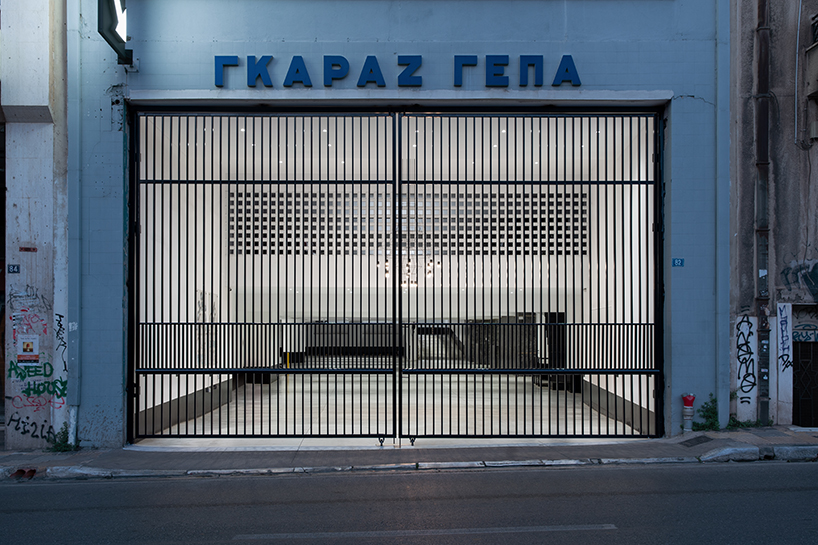
all images by Yannis Drakoulidis
natural marble and brass adorn the ‘jewelry-like’ reception
Oikonomakis Siampakoulis Architects‘ comprehensive renovation project included the redesign of the entry-level, circulation, and parking stall arrangement, finish enhancements, and the creation of a new reception area. The strategic placement of this welcoming space was crucial, visible from the two main entries on Solonos St. and Asklipiou, ultimately serving as the operational center of the garage.
The design approach involved repurposing the facility’s old accounting office, opting for an open-plan layout within its existing triangular shape. To accentuate visibility, a striking material contrast was introduced: a white aesthetic for the main circulation and parking area, while the reception area featured natural marble with brass details. This design choice aimed to establish a distinctive, elegant centerpiece within the infrastructure, akin to a jewelry-like focal point.
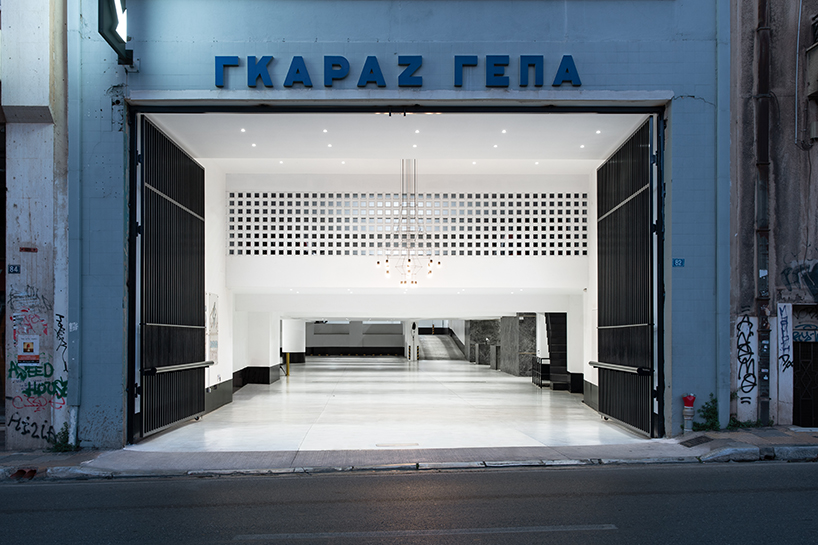
the multistory parking facility is located at the intersection of Solonos St and Asklipiou St in the heart of Athens
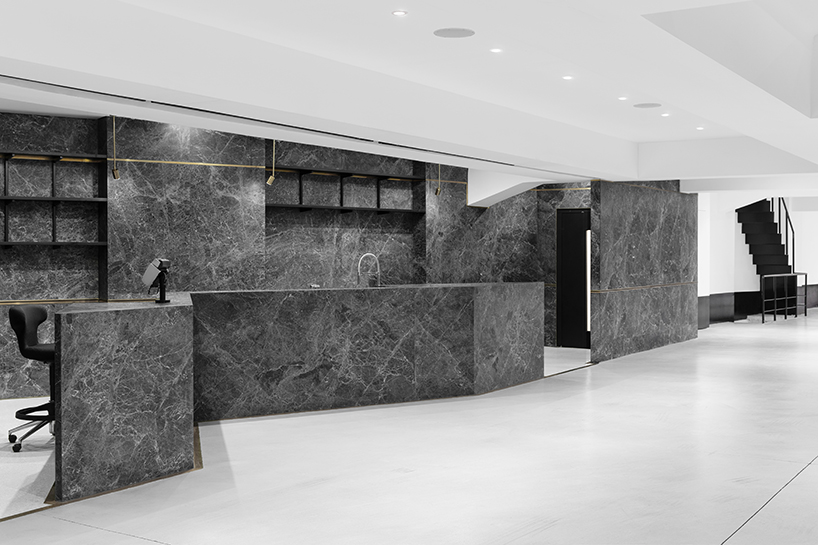
the project repurposes an old accounting office for a new open-plan layout
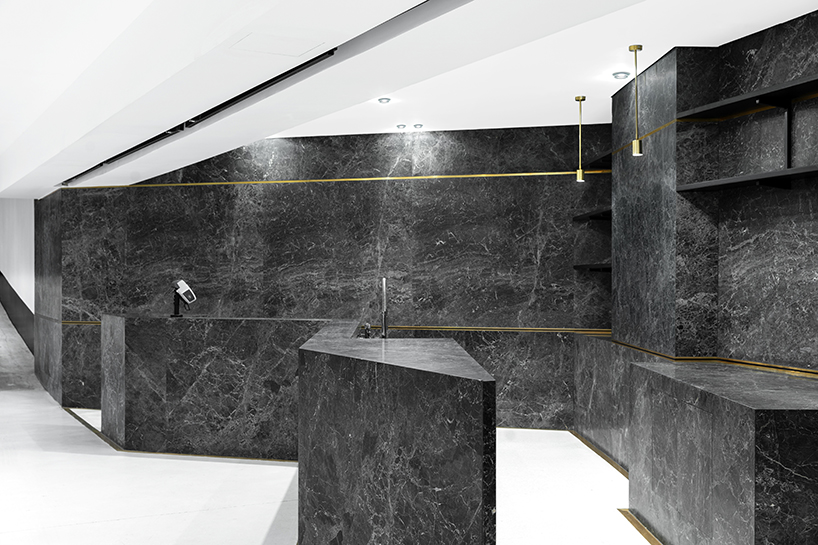
parking scarcity in the area highlights the importance of well-designed parking facilities
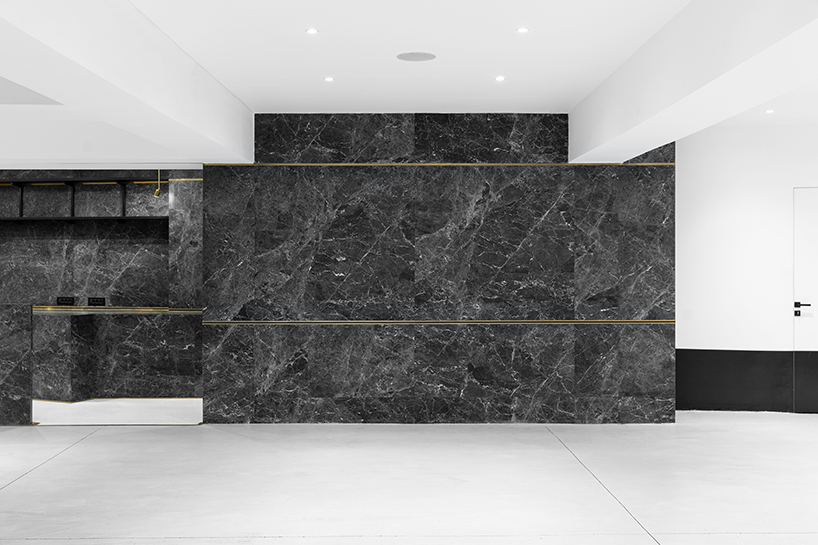
the renovation includes redesigning the entry-level, circulation, and parking stall arrangement
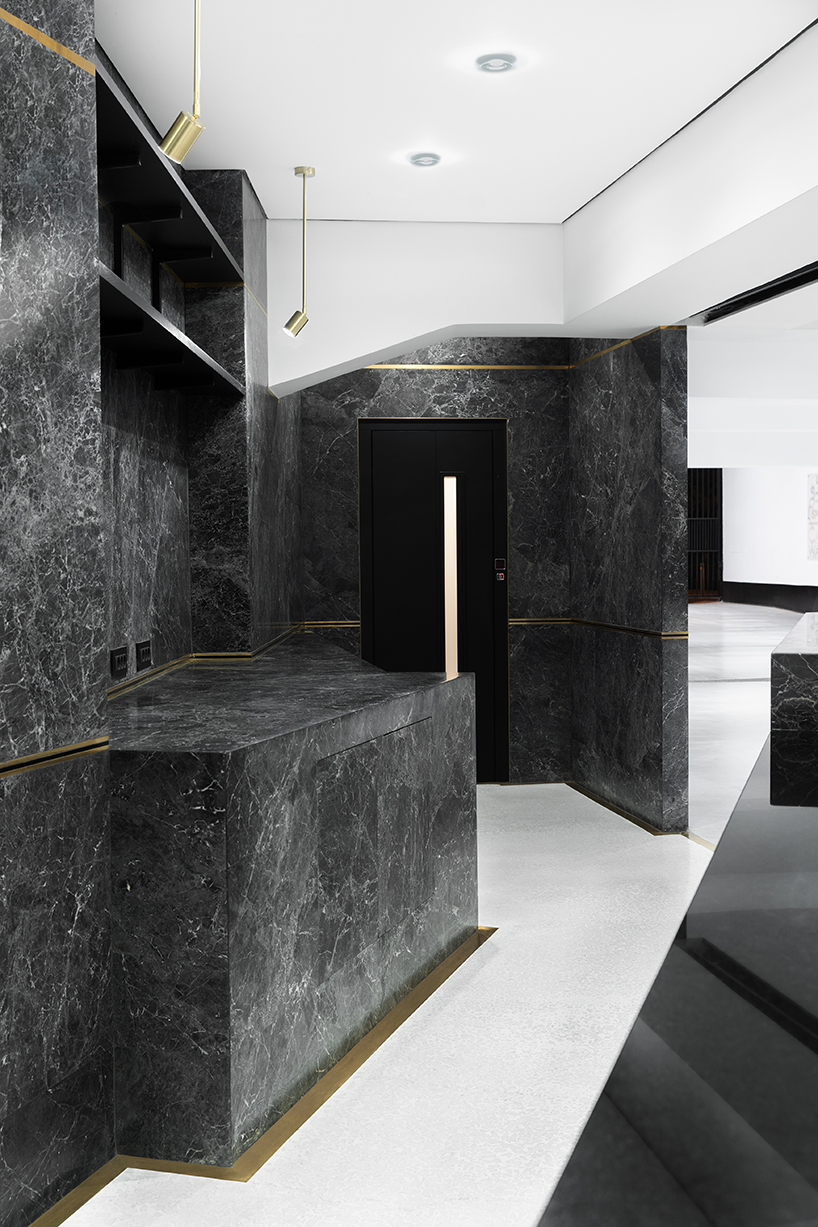
the reception area features natural marble with brass details, establishing a distinctive centerpiece
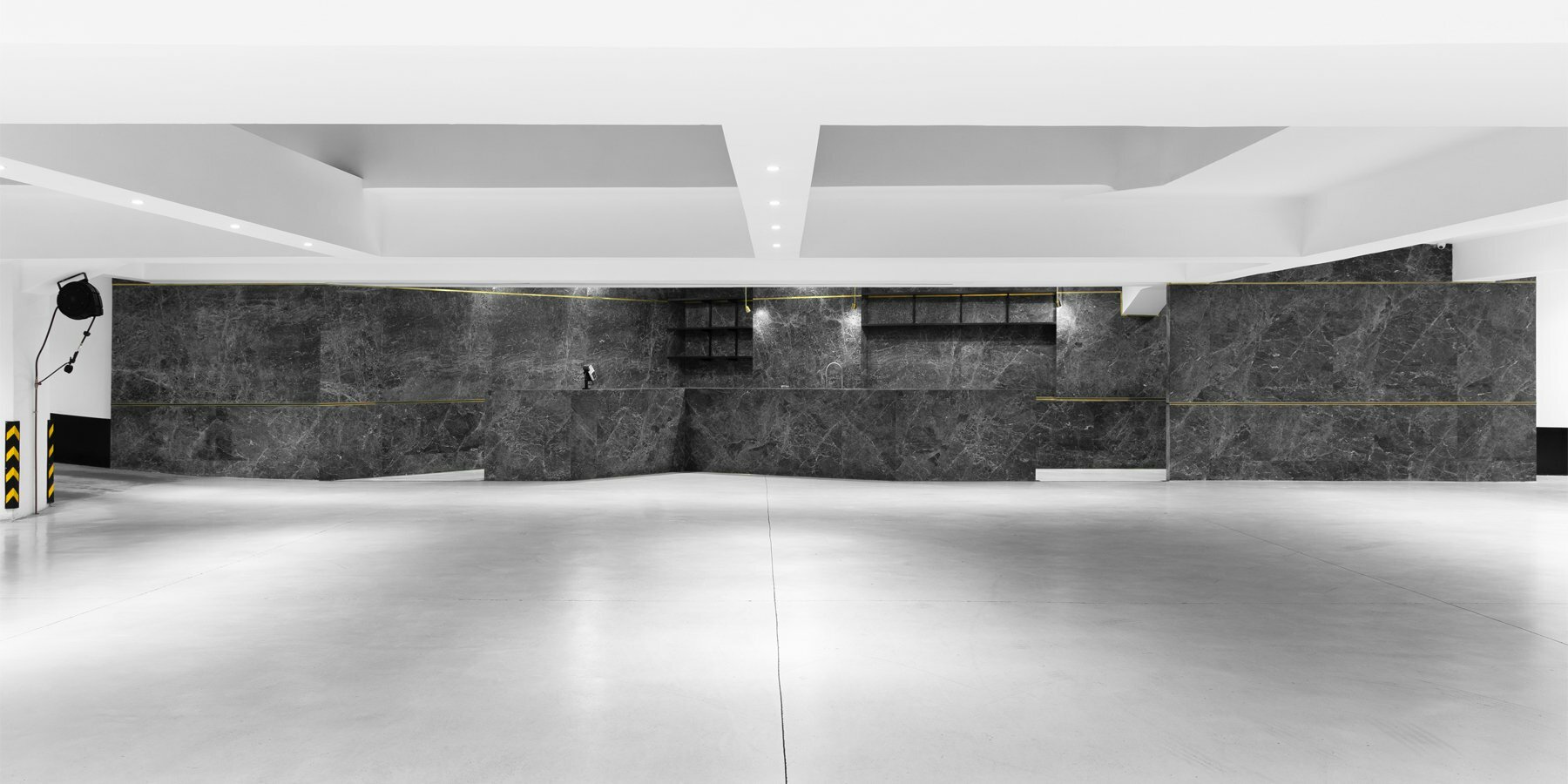
Oikonomakis Siampakoulis Architects aims to enhance customer experience with garage renovation
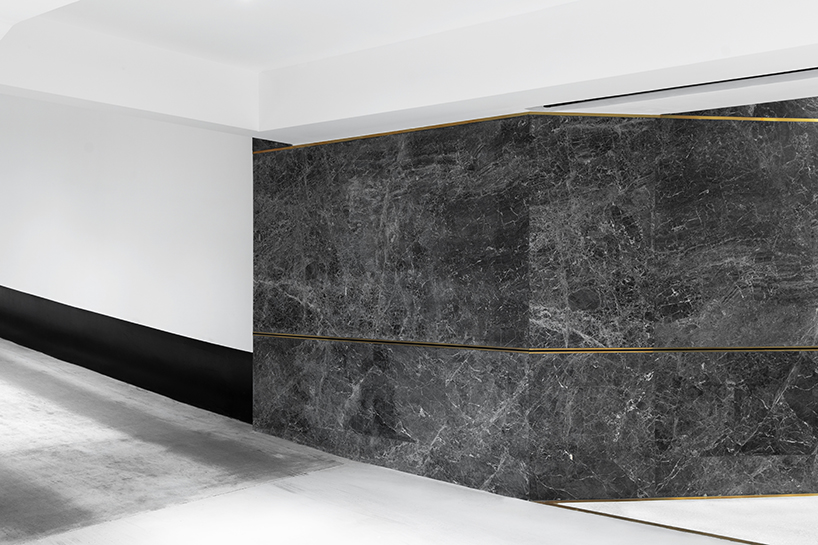
a striking material contrast is introduced, with a white aesthetic for the main circulation and parking area
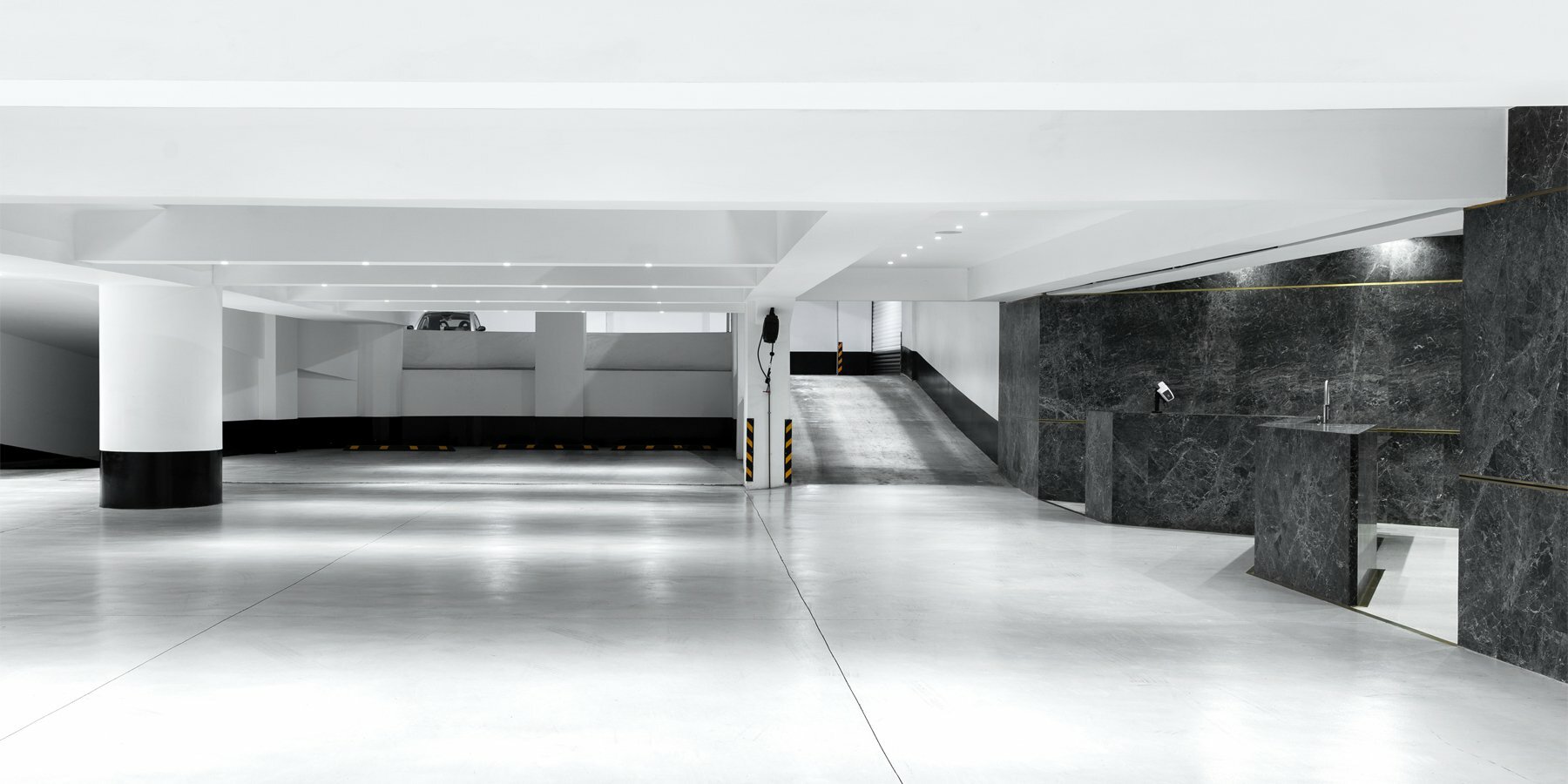
the architectural intervention seeks to elevate the design and user experience of parking facilities

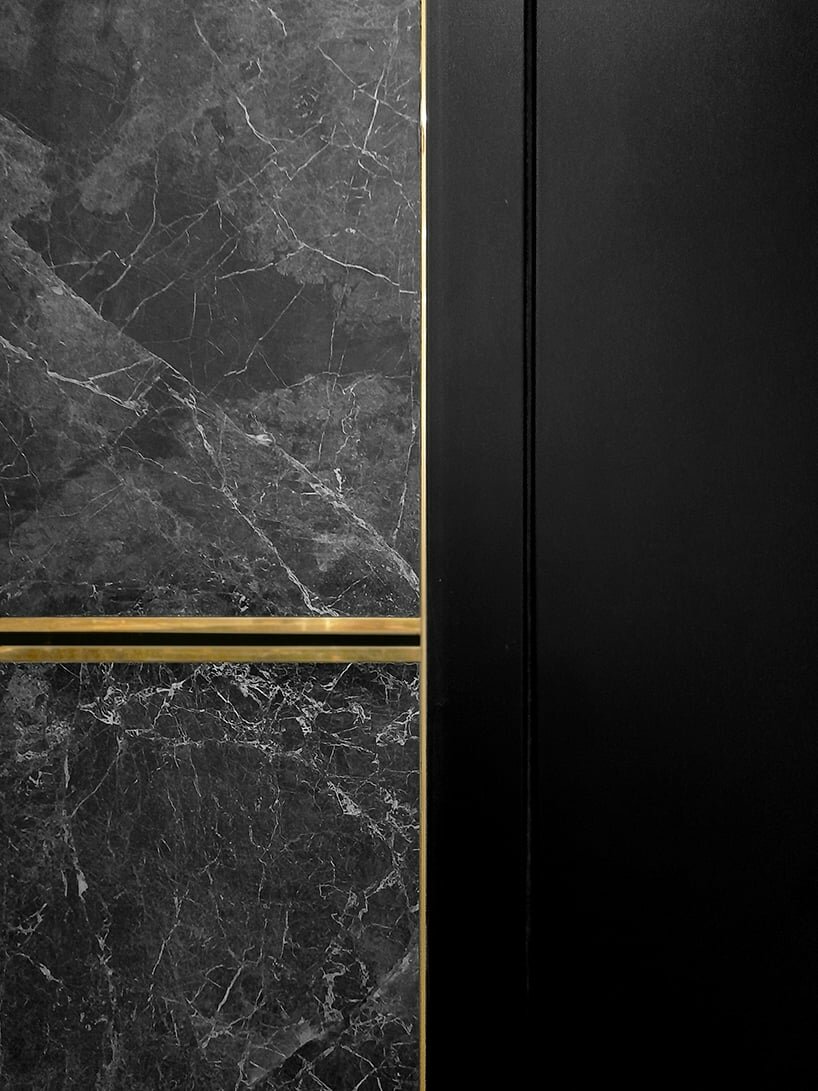

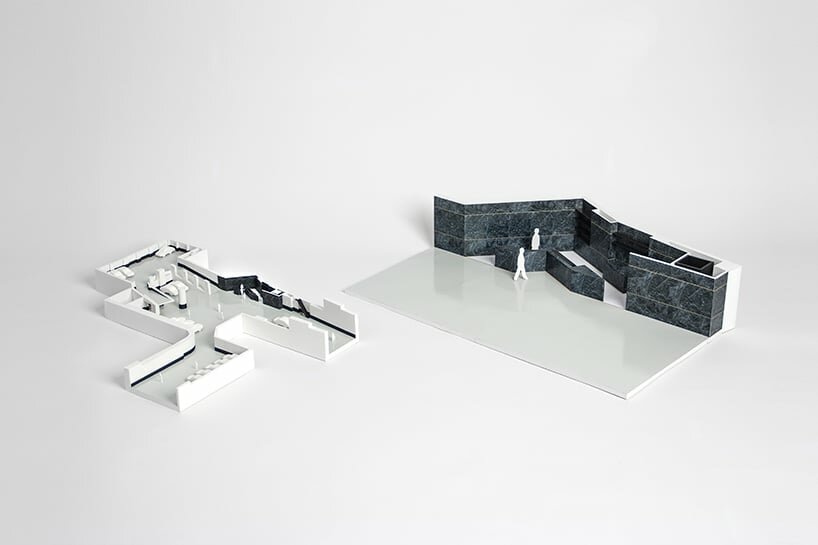
project info:
name: Parking garage with marble reception in Kolonaki, Athens
architect: Oikonomakis Siampakoulis Architects | @oikonomakis.siampakoulis
location: Kolonaki, Athens, Greece
photography: Yannis Drakoulidis | @yannis_drakoulidis
designboom has received this project from our DIY submissions feature, where we welcome our readers to submit their own work for publication. see more project submissions from our readers here.
edited by: christina vergopoulou | designboom
