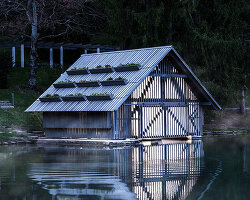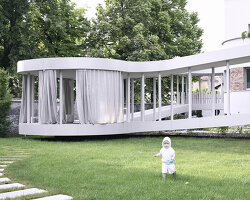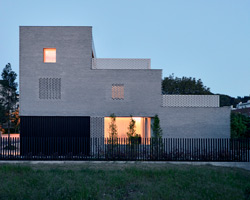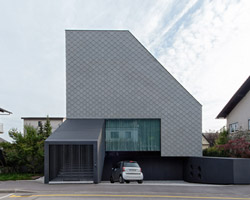KEEP UP WITH OUR DAILY AND WEEKLY NEWSLETTERS
happening now! thomas haarmann expands the curatio space at maison&objet 2026, presenting a unique showcase of collectible design.
watch a new film capturing a portrait of the studio through photographs, drawings, and present day life inside barcelona's former cement factory.
designboom visits les caryatides in guyancourt to explore the iconic building in person and unveil its beauty and peculiarities.
the legendary architect and co-founder of archigram speaks with designboom at mugak/2025 on utopia, drawing, and the lasting impact of his visionary works.
connections: +330
a continuation of the existing rock formations, the hotel is articulated as a series of stepped horizontal planes, courtyards, and gardens.
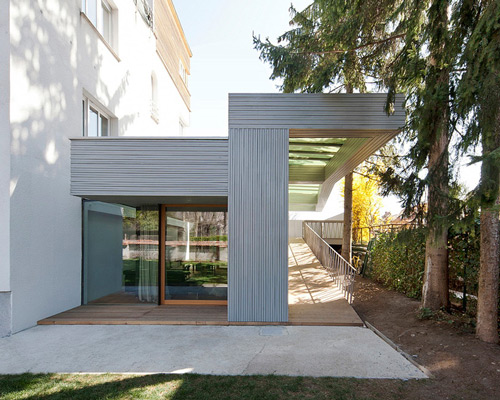
 ground level entrance and ramp to first floor image © tomaz gregorič
ground level entrance and ramp to first floor image © tomaz gregorič ground level entry image © tomaz gregorič
ground level entry image © tomaz gregorič (left) first floor access under glass canopy pergola (right) ramped access to first floor images © tomaz gregorič
(left) first floor access under glass canopy pergola (right) ramped access to first floor images © tomaz gregorič material palette consists of translucent glass roof and cladding of bleached larch wood planks images © tomaz gregorič
material palette consists of translucent glass roof and cladding of bleached larch wood planks images © tomaz gregorič image © tomaz gregorič
image © tomaz gregorič light green perspex panels form cantilevered pergola image © tomaz gregorič
light green perspex panels form cantilevered pergola image © tomaz gregorič stair access from the main floor image © tomaz gregorič
stair access from the main floor image © tomaz gregorič stair access to lower level dwelling from main floor images © tomaz gregorič
stair access to lower level dwelling from main floor images © tomaz gregorič stair access to lower level courtyard image © tomaz gregorič
stair access to lower level courtyard image © tomaz gregorič view into kitchen from veranda image © tomaz gregorič
view into kitchen from veranda image © tomaz gregorič portal to kitchen image © tomaz gregorič
portal to kitchen image © tomaz gregorič entry to kitchen image © tomaz gregorič
entry to kitchen image © tomaz gregorič kitchen + dining area image © tomaz gregorič
kitchen + dining area image © tomaz gregorič at night images © tomaz gregorič
at night images © tomaz gregorič site plan
site plan floor plan / level 0
floor plan / level 0 floor plan / level 1
floor plan / level 1 section
section section
section section
section elevation
elevation elevation
elevation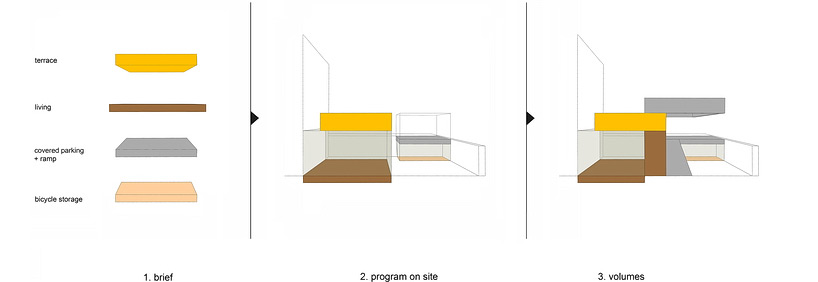 programmatic diagram
programmatic diagram programmatic diagram
programmatic diagram programmatic diagram
programmatic diagram
