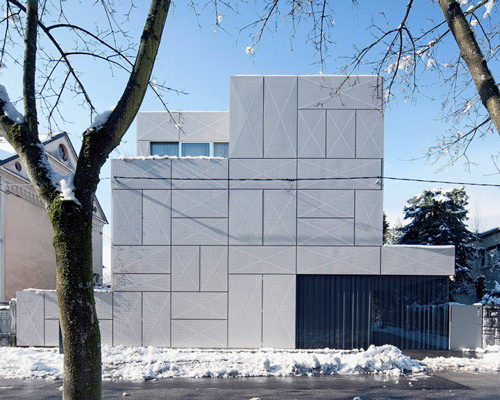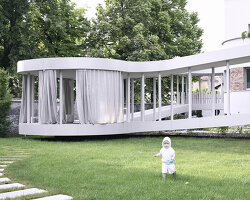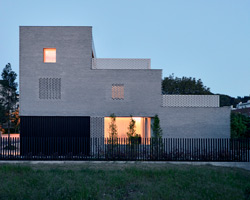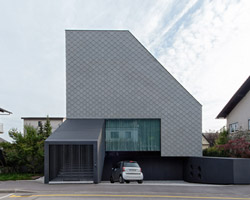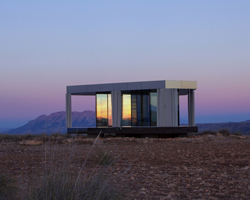OFIS clads ljubljana residence with a perforated metal envelope
image © tomaz gregoric
located within central ljubljana, slovenian firm OFIS architects has completed a residential property clad with a perforated metal envelope. the perforated panels form an abstract reinterpretation of the façades of classical villas found in the historical suburb, while simultaneously allowing light to permeate the building. the dwelling comprises a series of cuboid volumes, where negative space forms external areas and private patios.
the scheme’s interior combines exposed structural concrete walls with an inserted wooden shell. providing living accommodation for a family of five, the program is divided not by walls, but by floor levels. primary and shared living space is found at ground floor, while space for the client’s three children is positioned above. the uppermost storey, which contains the master bedroom, opens out onto a terrace which floods the level with natural light.
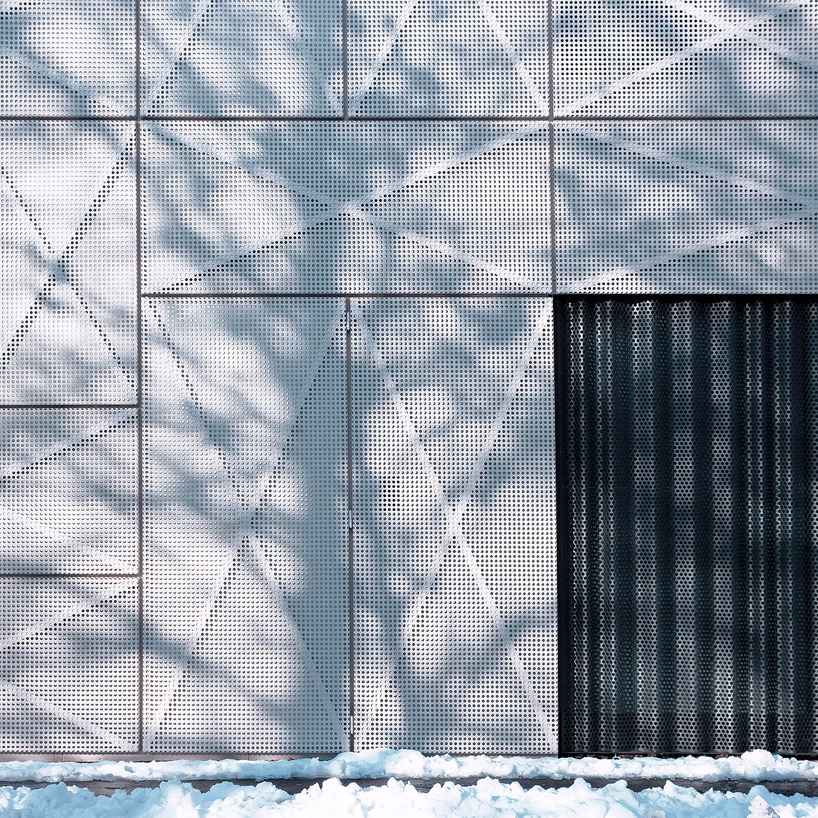
image © tomaz gregoric
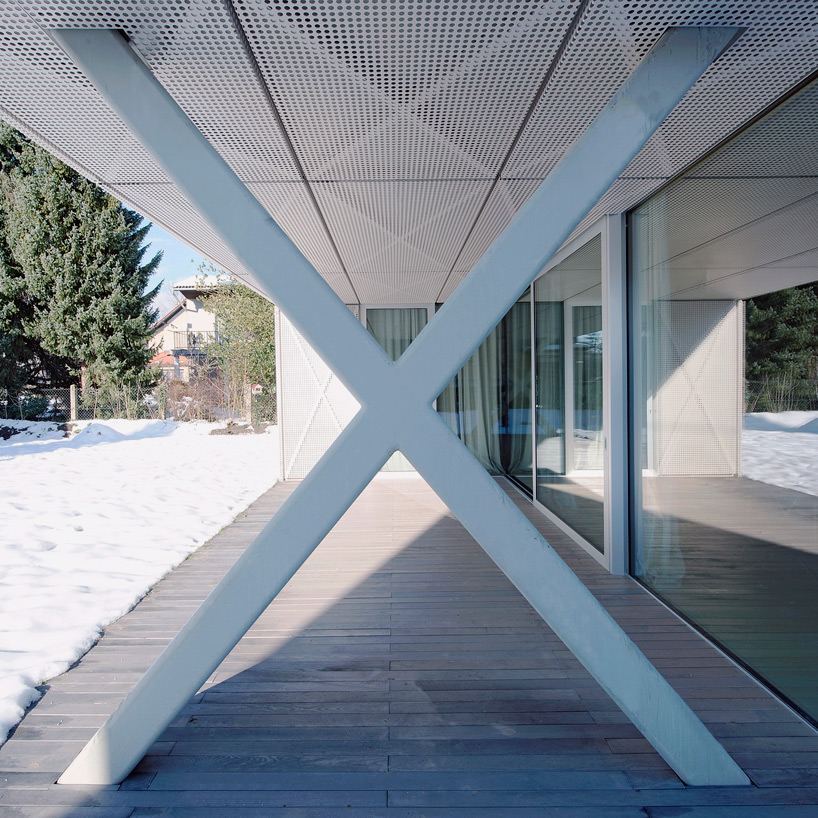
image © tomaz gregoric
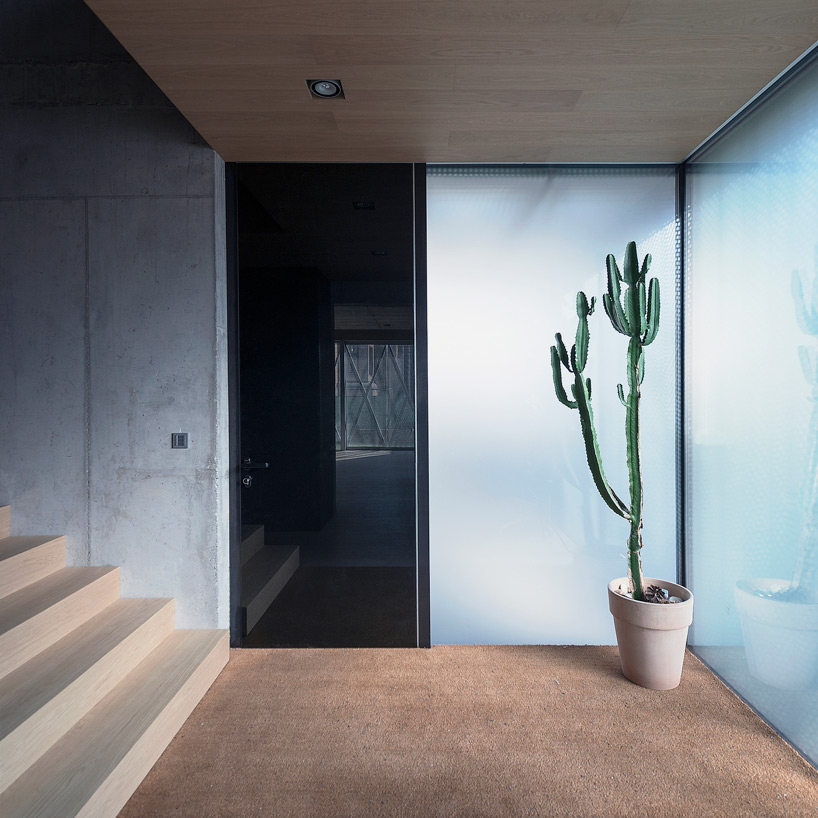
image © tomaz gregoric
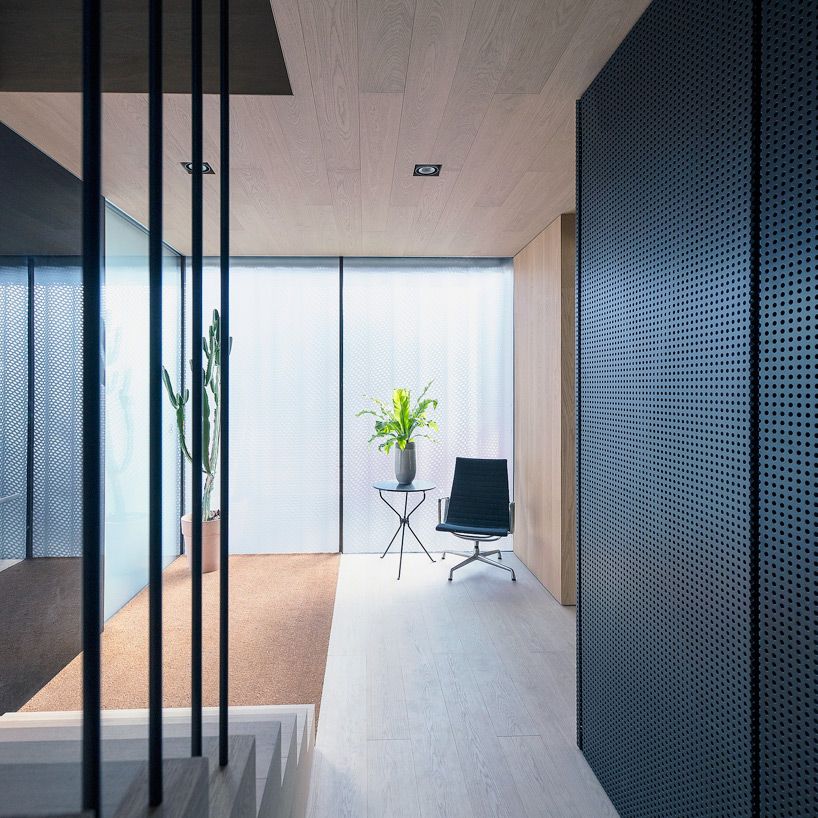
image © tomaz gregoric
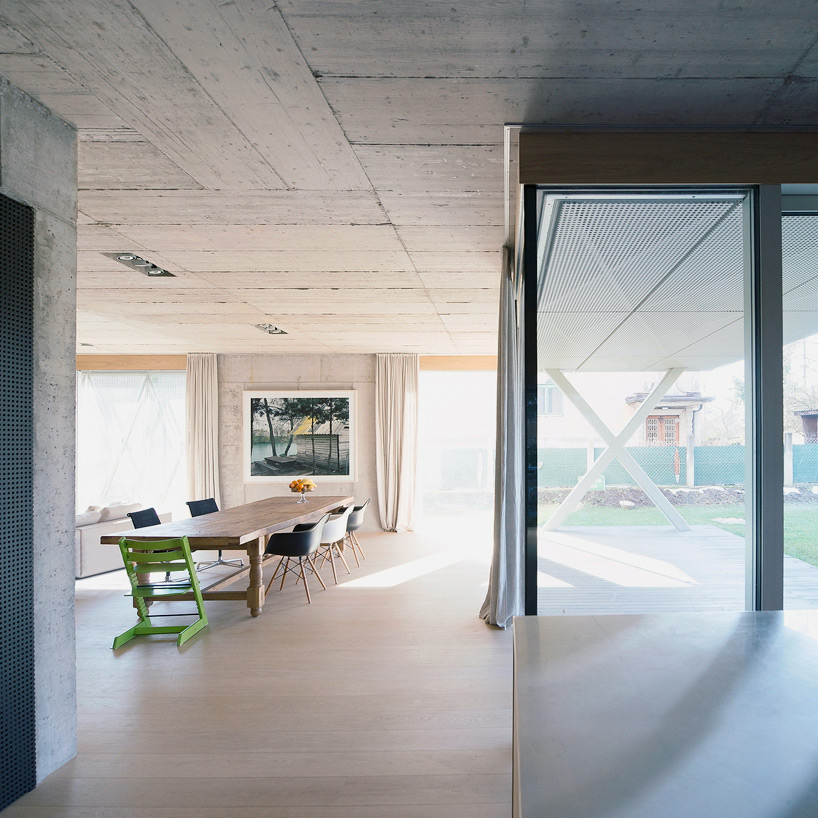
image © tomaz gregoric
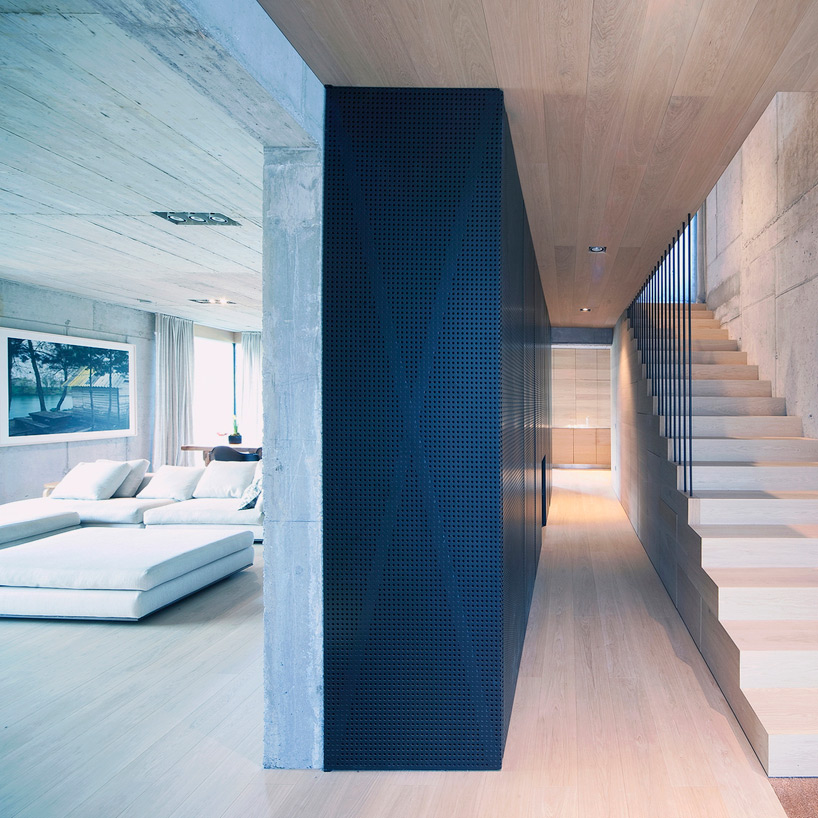
image © tomaz gregoric
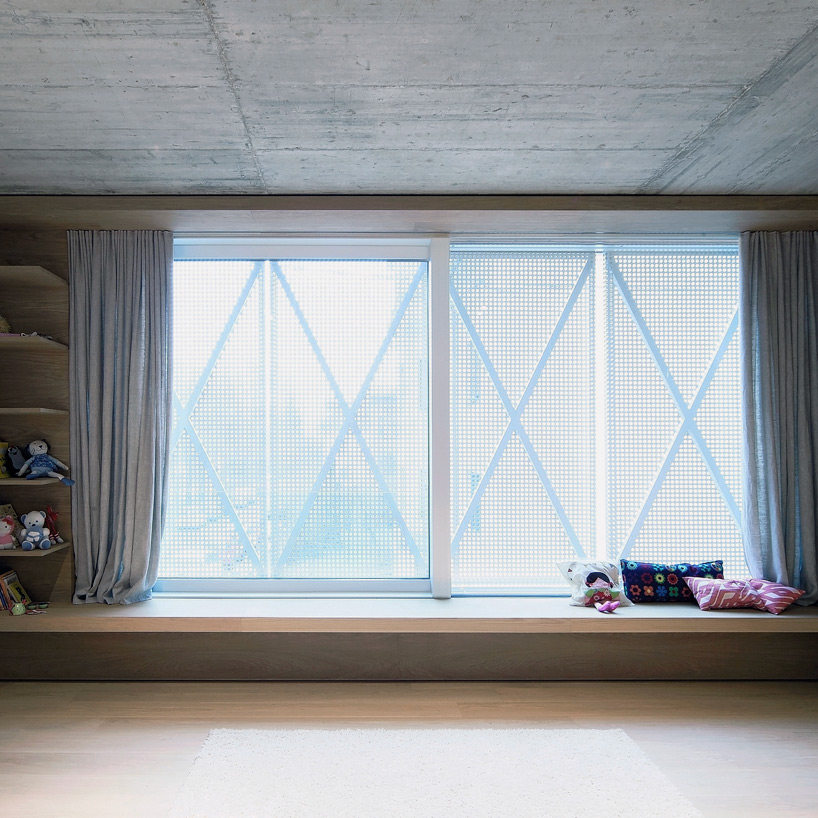
image © tomaz gregoric
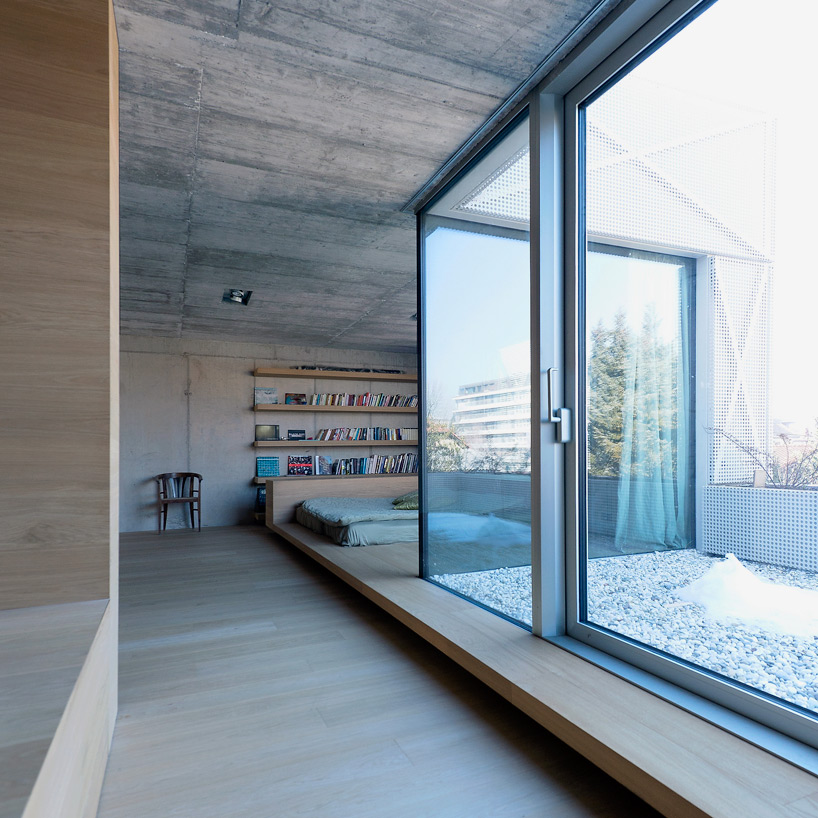
image © tomaz gregoric
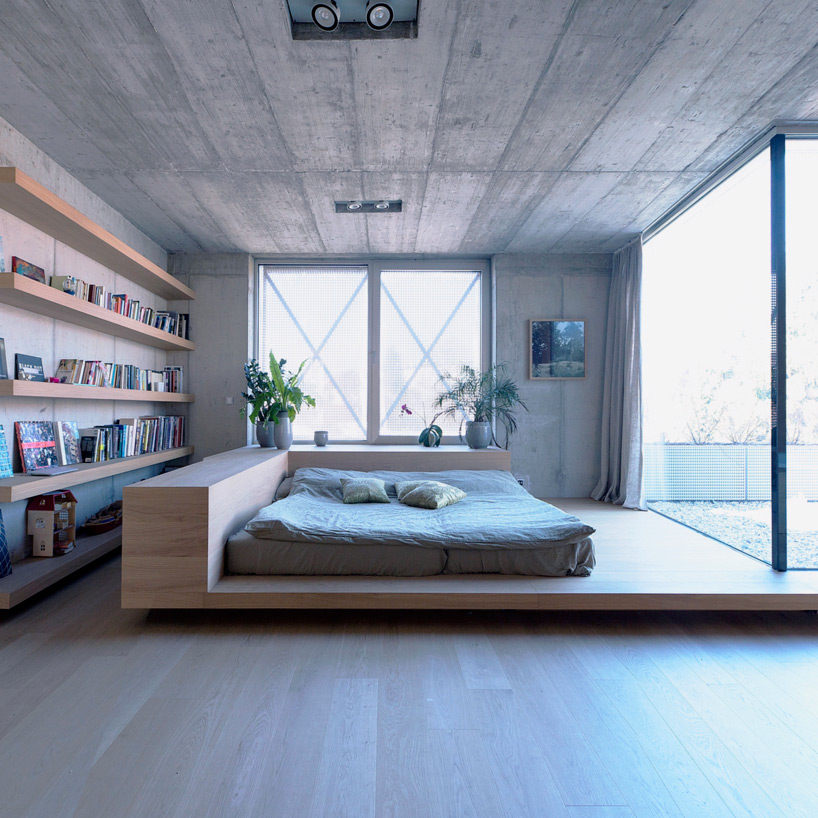
image © tomaz gregoric
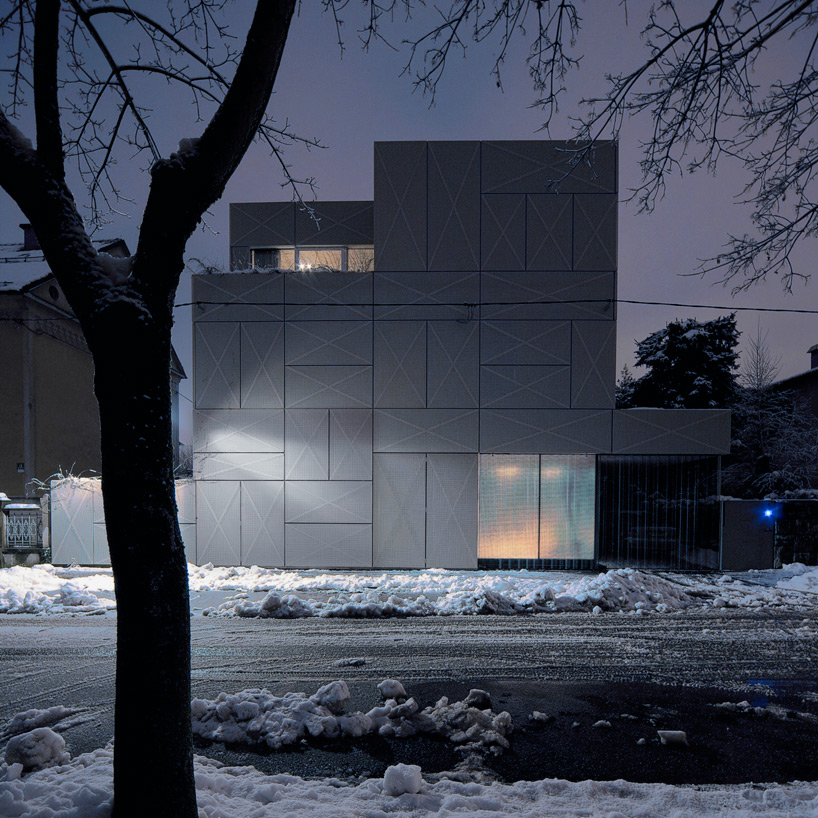
image © tomaz gregoric
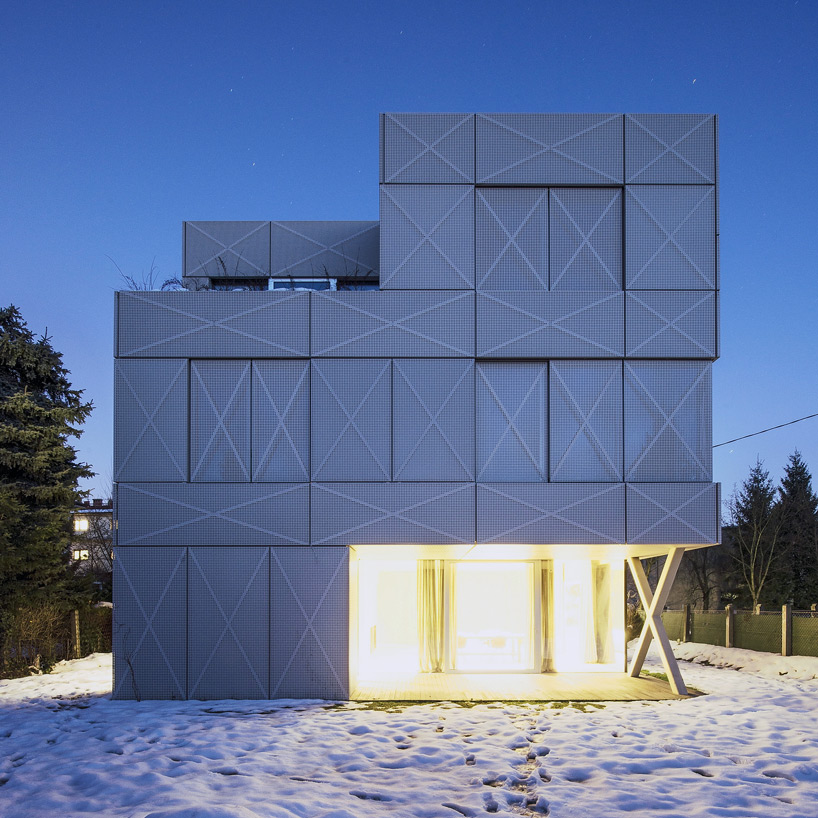
image © tomaz gregoric




















project info:
location: ljubljana, slovenia
status: project 2012, construction start 2013, completion 2015
program: residential
client: private
area: 340 sqm / 3,660 sqf
photography: tomaz gregoric
project team: rok oman, spela videcnik, tomaz gregoric, janez martincic, andrej gregoric, jade manbodh, elisa ribilotta, maria della mea, lukasz czech, istvan jenei, dora kljenak, marko gusic, jan celeda, tanja veselic, carlos garcía-almonacid, marija barovic, jamie lee, polina isyanyulova, dani kaludjerovic, daniel muniz domínguez, nika zufic, marta vela, aubin gastineau, catarina cristovinho, maria trnovska, estefanía lopez tornay, jolien maes, katarina lampic, sabrina cep
structural engineering: IB techno, gravitas
mechanical engineering: vavtar engineering
electrical engineering: eurolux
mechanical services: vavtar in_eniring
lighting design: arcadia lightwear
interior carpentry: permiz
façade and windows contractor: domal
main construction contractor: G&A
