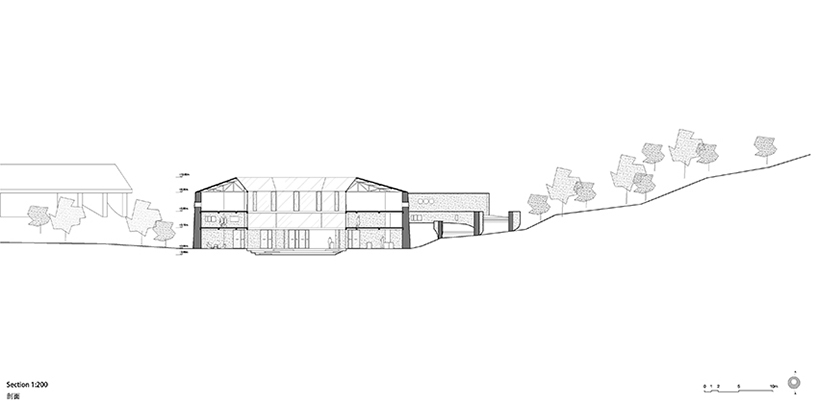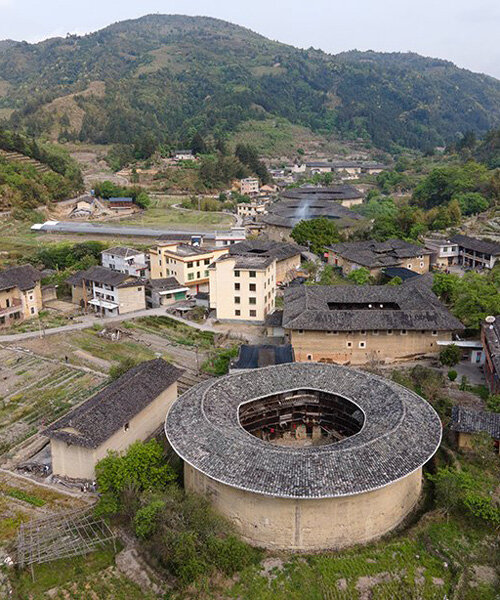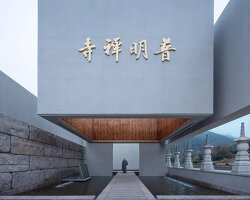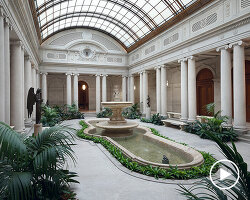office ZHU shares its proposal to turn an old tulou in nanjing, china, into a cultural space for contemporary art. tulou, which literally means ‘earthen building‘, is a type of vernacular dwelling with a distinctive circular shape.

tulou dexing lou
nanjing county in southeastern china is known for its hakka tulou complex, which was inscribed on the UNESCO world heritage list in 2008. in 2021, the competition committee of nanjing county selected 10 old tulou structures, with varying forms, to be renewed. office ZHU has designed the renovation of a three storey tulou called ‘dexing lou’.

birdseye view
normally shared by a clan, traditional tulou were designed with a closed circular façade and an open interior to be easily defended against attack. structurally, the whole building is supported by an outer circle of rammed earth and an inner timber structure. the starting point of office ZHU’s renovation questioned how to cleverly utilize the unique spatial and structural logic of the tulou, and how to transform it from a traditional dwelling to a cultural space while finding the balance between old and new.

café
the renovation proposes to retain the original façade, remove the damaged timber structure inside, and redesign the inner courtyard into an eccentric circle. the depth of the new tulou varies to meet the different needs of the art and cultural space. a number of new curved rammed earth walls spread around the outer wall of the building to form an outdoor exhibition area. the architects also propose to keep the original ceiling height in order to retain the intimate scale.

exhibition space
structurally, rammed earth techniques are proposed to build new cores and shafts. these blocks will serve as spatial divisions, vertical circulation, support and pipe organization. the steel structure links the original earth walls to the new core, creating horizontal support. steel trusses and metal tiles are used to create a better insulated and lighter roof.

small lounge
‘a juxtaposition of the old and the new, combining tradition and the future, is how we imagined the new tulou’, says office ZHU.

big lounge
new materials such as white terrazzo, silver aluminum panels, corrugated steel sheets and glass contrast with the roughness of the original earth walls. thanks to these materials, the interior of the building becomes brighter and more open.

suite
the program is organized over the three levels according to the degree of privacy required. the ground floor hosts coffee and retail, lectures and performances; the first floor comprises exhibition space; the second floor contains a bed and breakfast and artists’ studios.

ground floor plan

first floor plan

second floor plan

section

axonometric
project info:
name: tulou renovation
location: fu jian province, nanjing, china
architect: office ZHU
design team: wang zhuoer, begoña masiá, wang lei
products used: lensvelt
area: 2,040 sqm (21,958 sqft)
year: 2021
photography: fujian blueprinteagle aviation technology limited corp, hu shan lan shui
text and translation: wang zhuoer
designboom has received this project from our ‘DIY submissions‘ feature, where we welcome our readers to submit their own work for publication. see more project submissions from our readers here.
edited by: lynne myers | designboom














