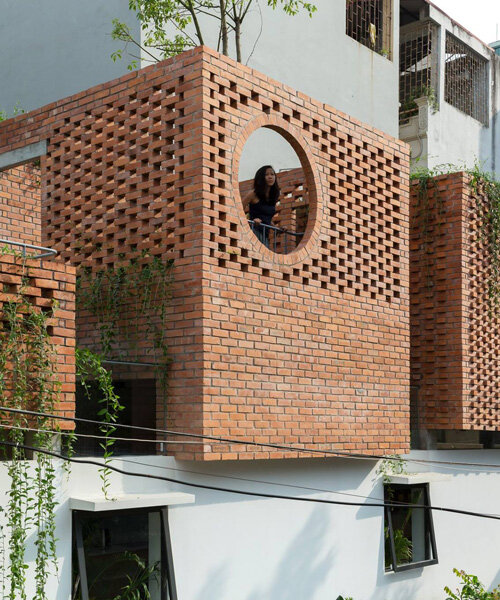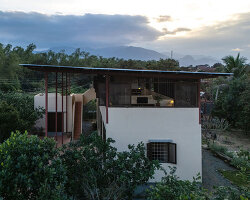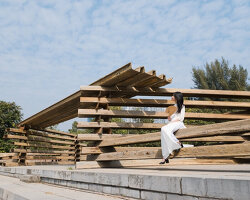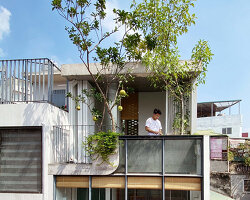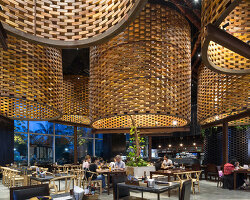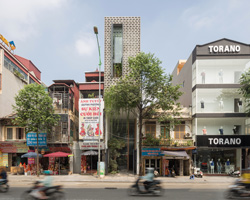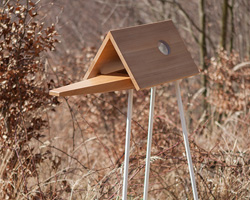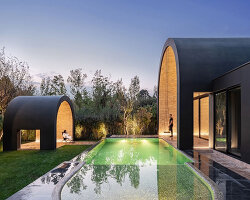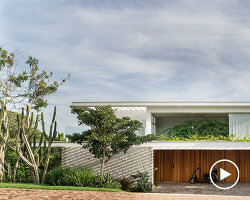ODDO architects has developed VH house in hanoi, vietnam, as three separate brick cubes placed on top of an elongated volume that forms the ground level. this level features one continuous living space, divided by small exterior and interior courtyards filled with greenery. the upper part of the family residence consists of open gardens that are connected via a small bridge. these gardens provide different levels of privacy and visibility, while the one in the middle is wrapped in a perforated brick perimeter that incorporates a round window. 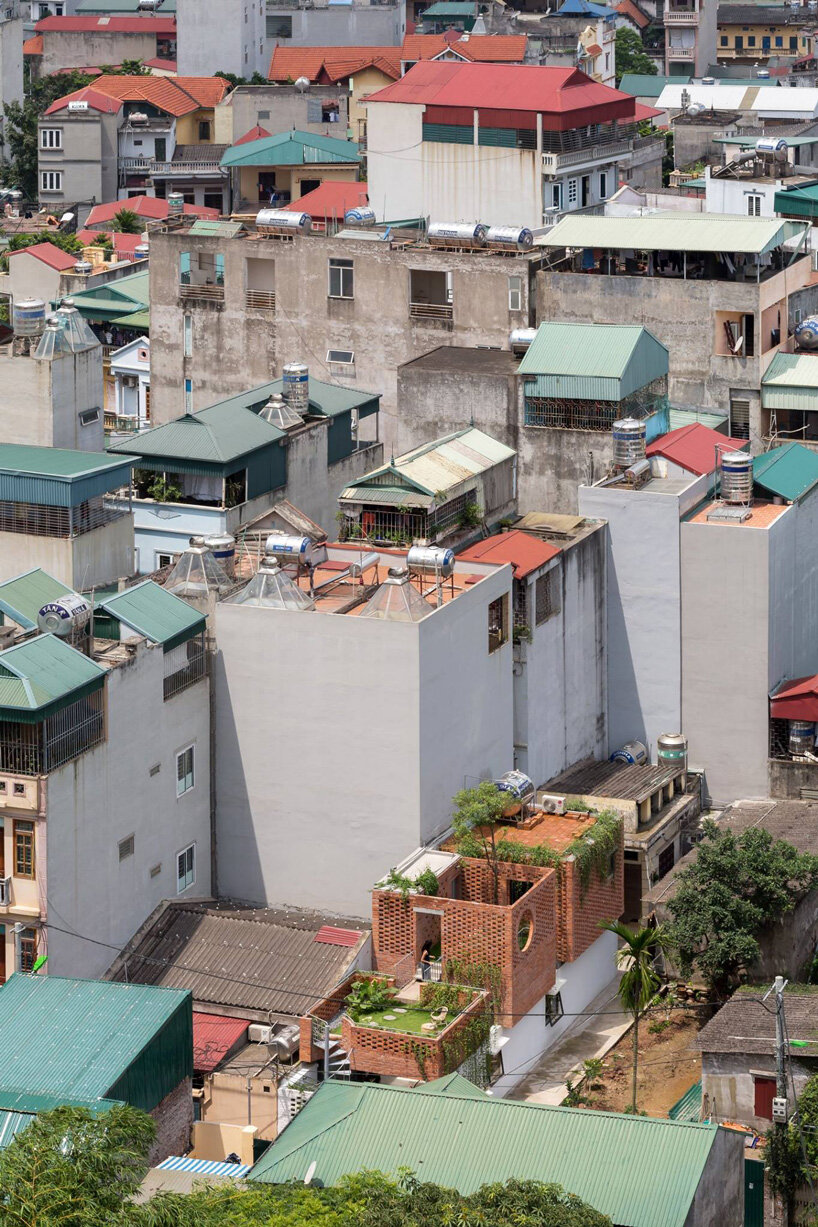 all images by hoang le photography
all images by hoang le photography
the two-story family residence by ODDO architects comprises light-filled, airy interior spaces that remain largely connected to the outdoors. indoor garden courtyards set between the three cubic volumes act as visual separators between each of the functions of the ground level. these courtyards are topped with skylights that let sunlight and natural ventilation enter the house.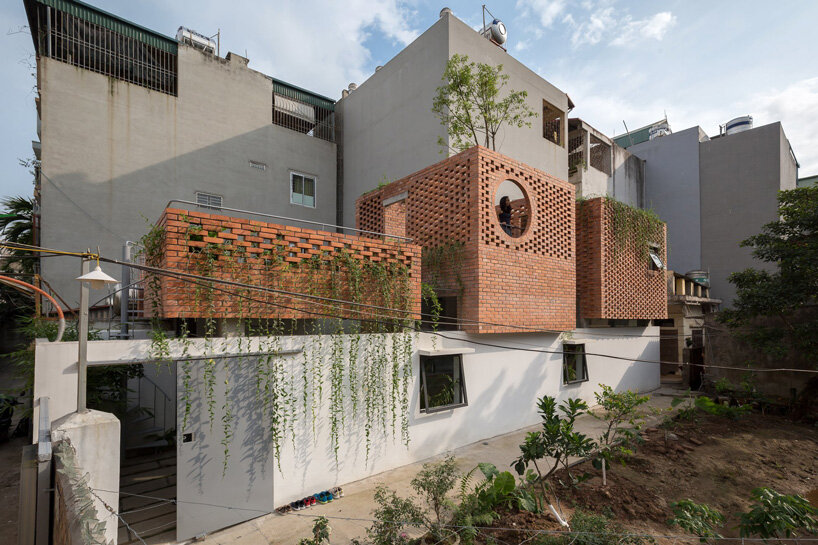
on the upper level, two of the three brick cubes are dedicated to outdoor gardens, while the third one encloses a master bedroom. ODDO architects has designed the outdoor terraces here as a continuation of the indoor gardens of the ground level. they serve as open spaces for the family to gather, socialize and even grow their own vegetable and fruit.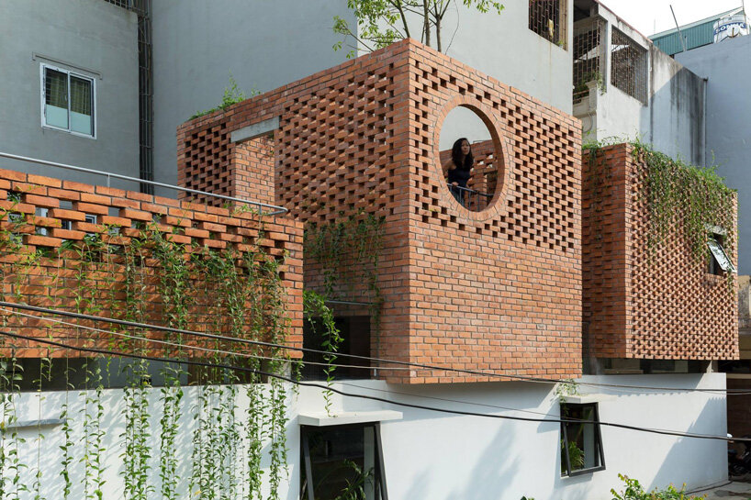
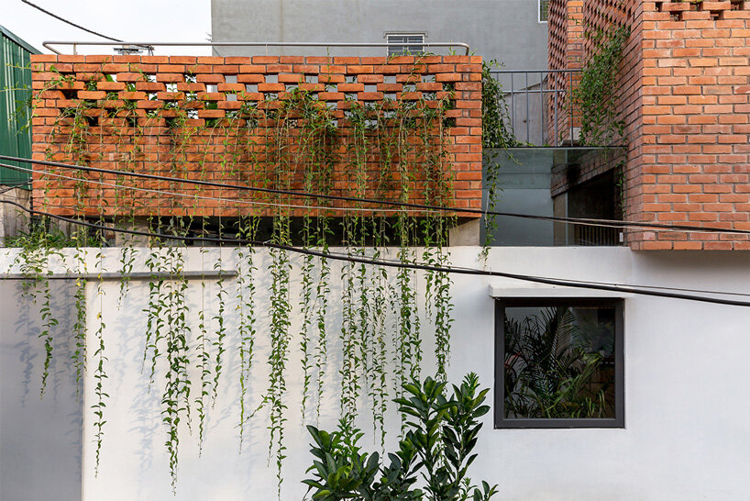
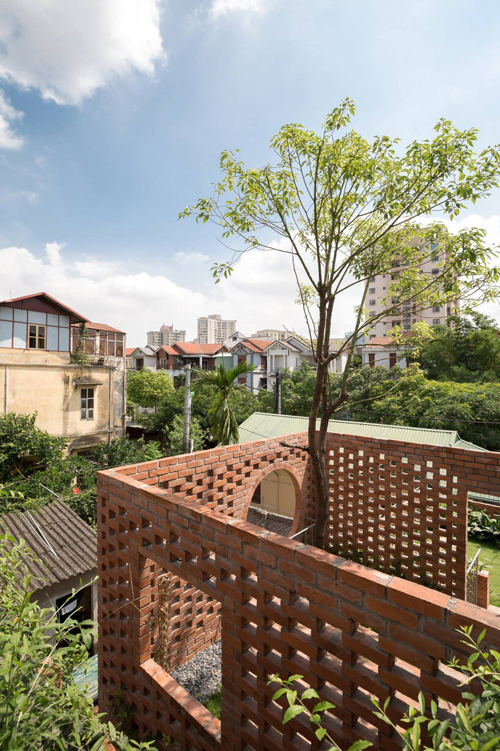
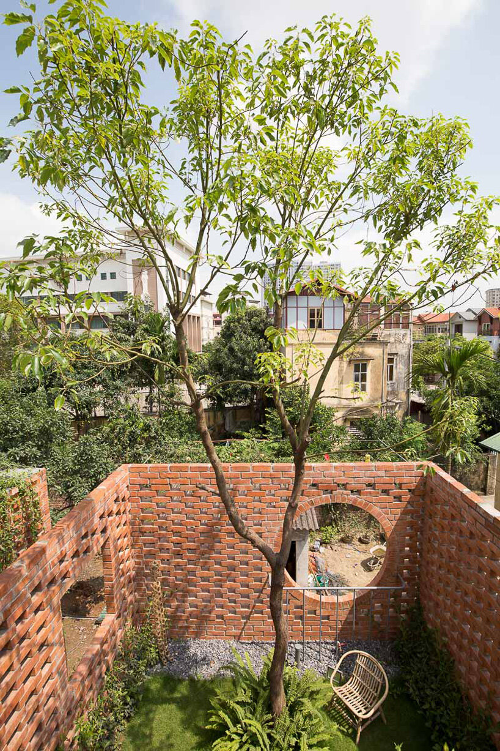
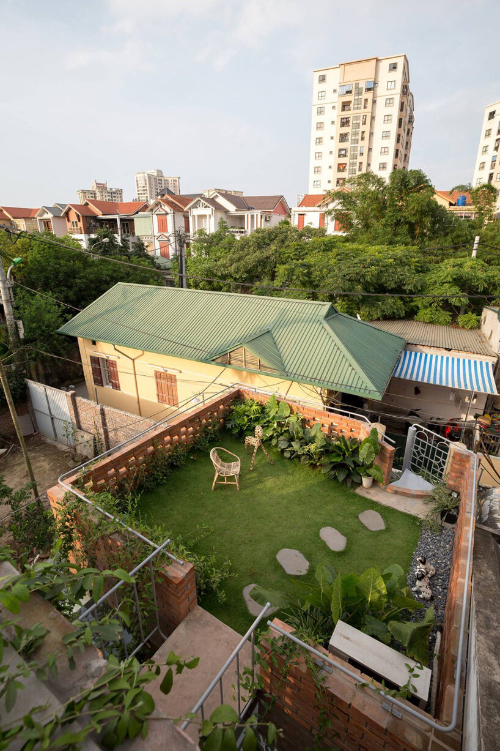
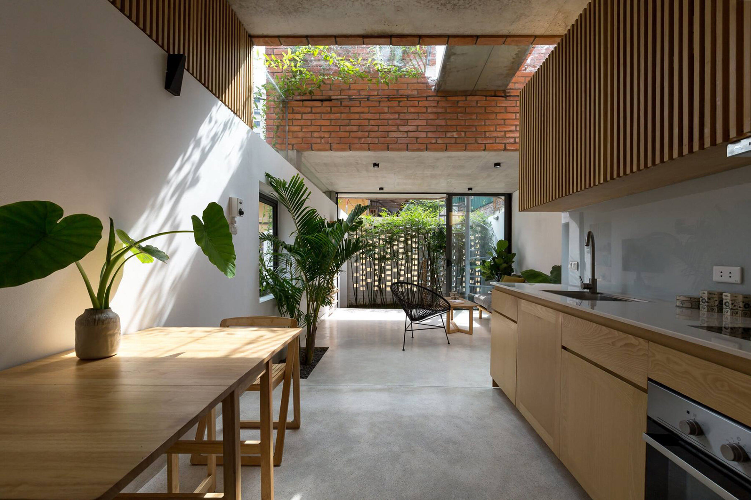
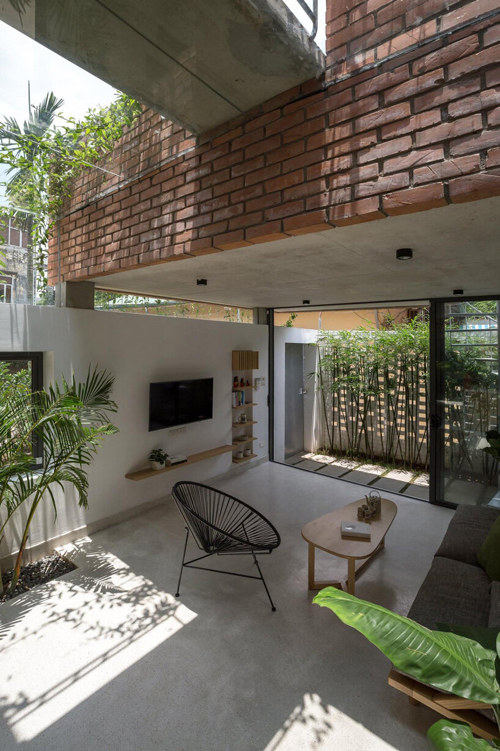
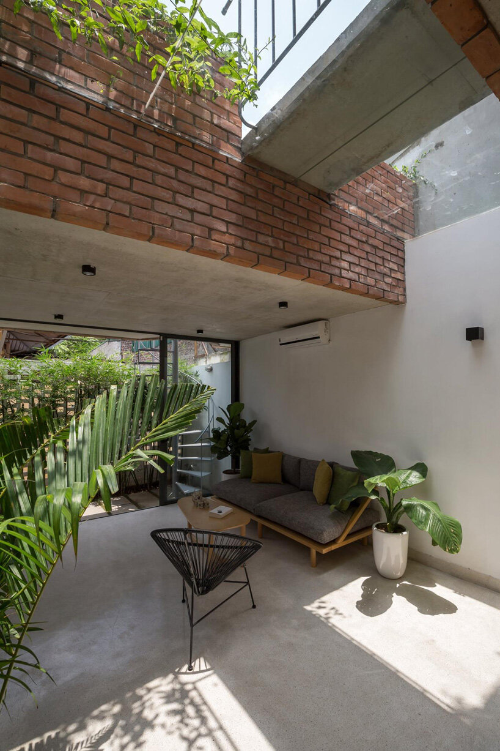
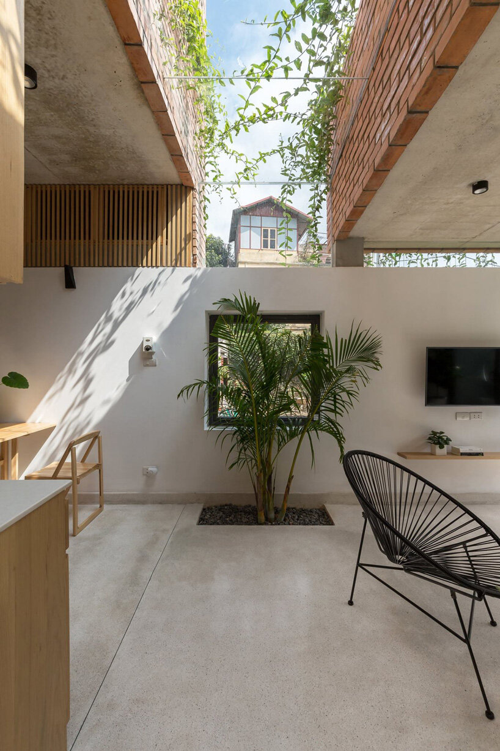
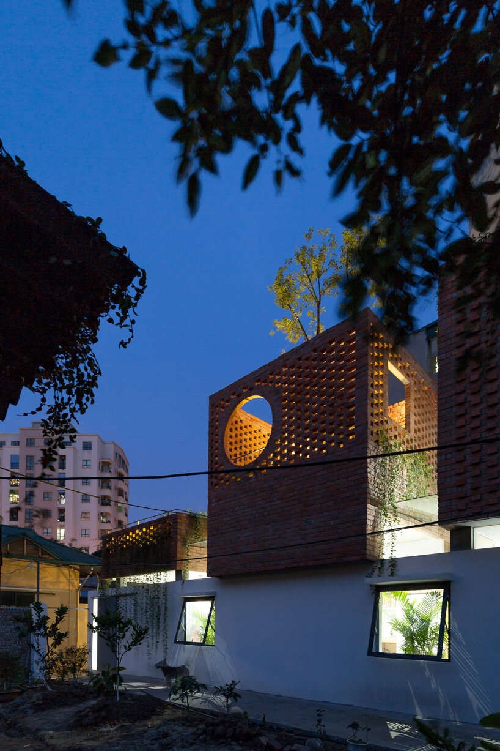
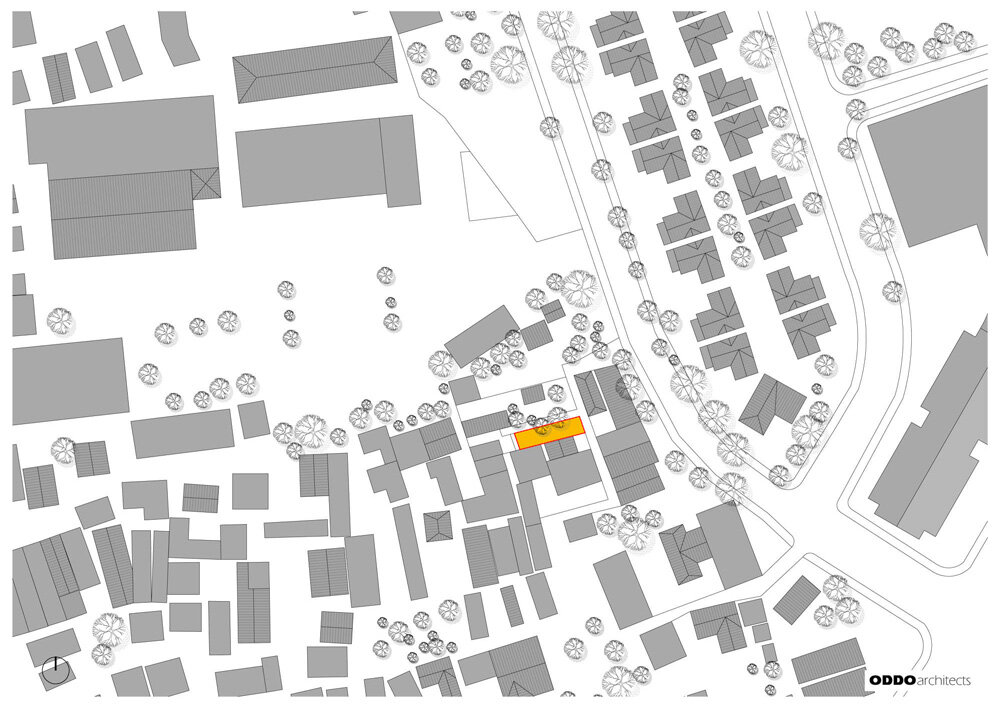
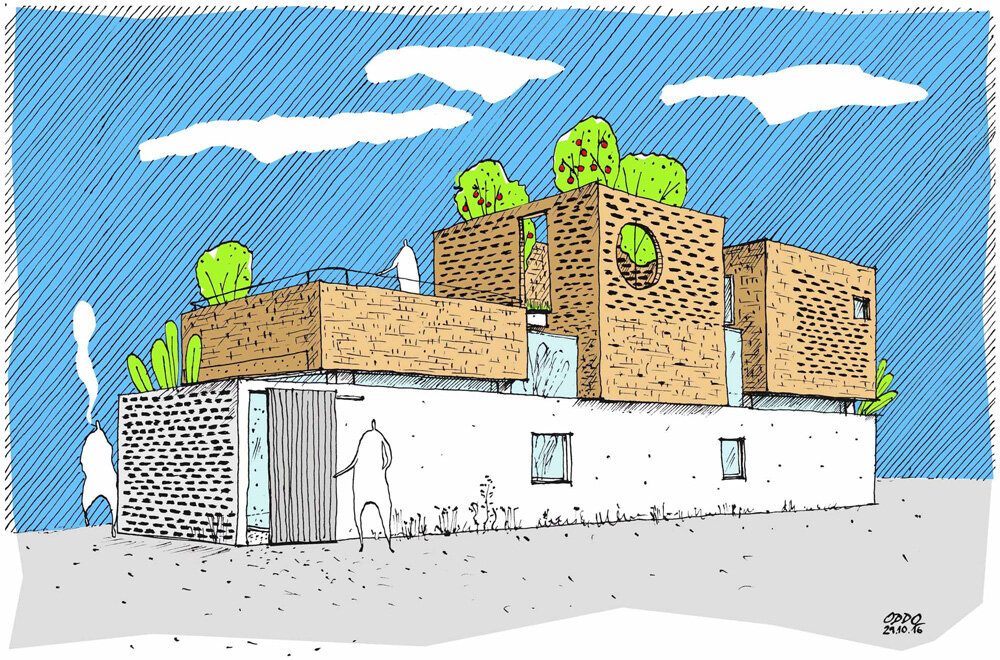
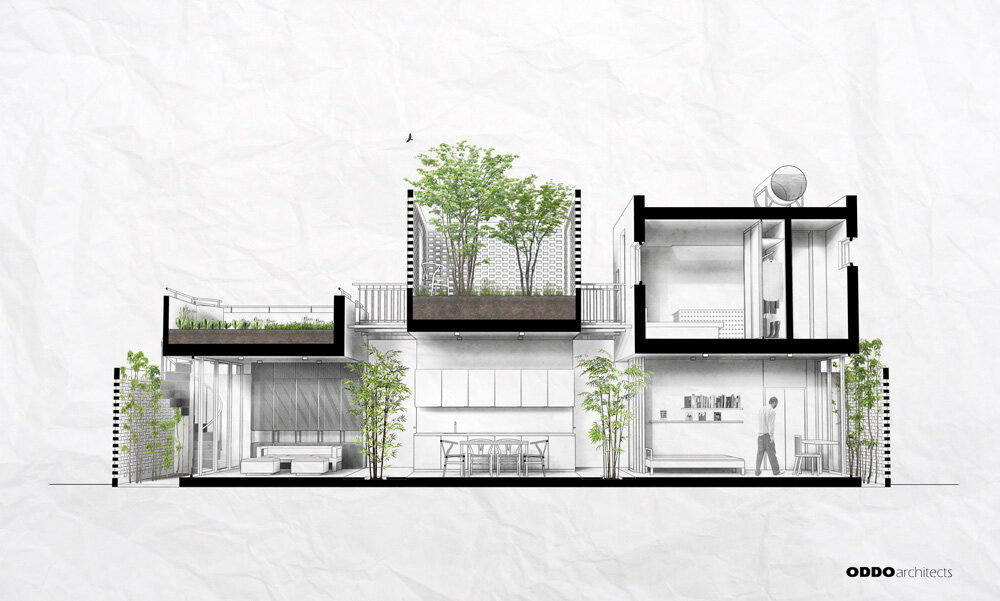
project info:
name: VH house
architect: ODDO architects
location: hanoi, vietnam
