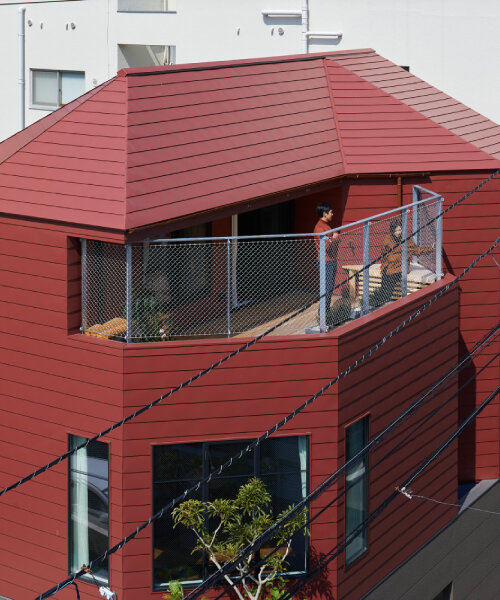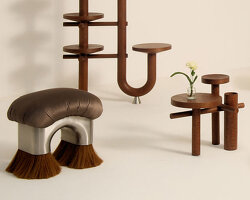distinctly cut massing differentiates octa house
marutau arqui’s Octa House tackles the challenge of a confined, urban lot, turning it into a nurturing family home. Located in the commercial district of Ehime, Japan, this three-story wooden structure is a thoughtful approach to the constraints of urban density. The design was led by architect Yoko Okegawa, ensuring that the house carefully negotiates the challenges of a small site bordered by high-rise buildings and tight property lines, while creating a space that balances functionality and comfort for the family within.
The client’s request for a covered garage and private rooms for the children necessitated a compact design that maximized the site’s footprint. To address this, the architects adopted a rectangular form with diagonal corner cuts, an approach that shaped the exterior margins while integrating usable outdoor spaces. These corners create triangular planting terraces on the second floor and a deck terrace on the third, adding moments of openness and greenery to the vertical design.
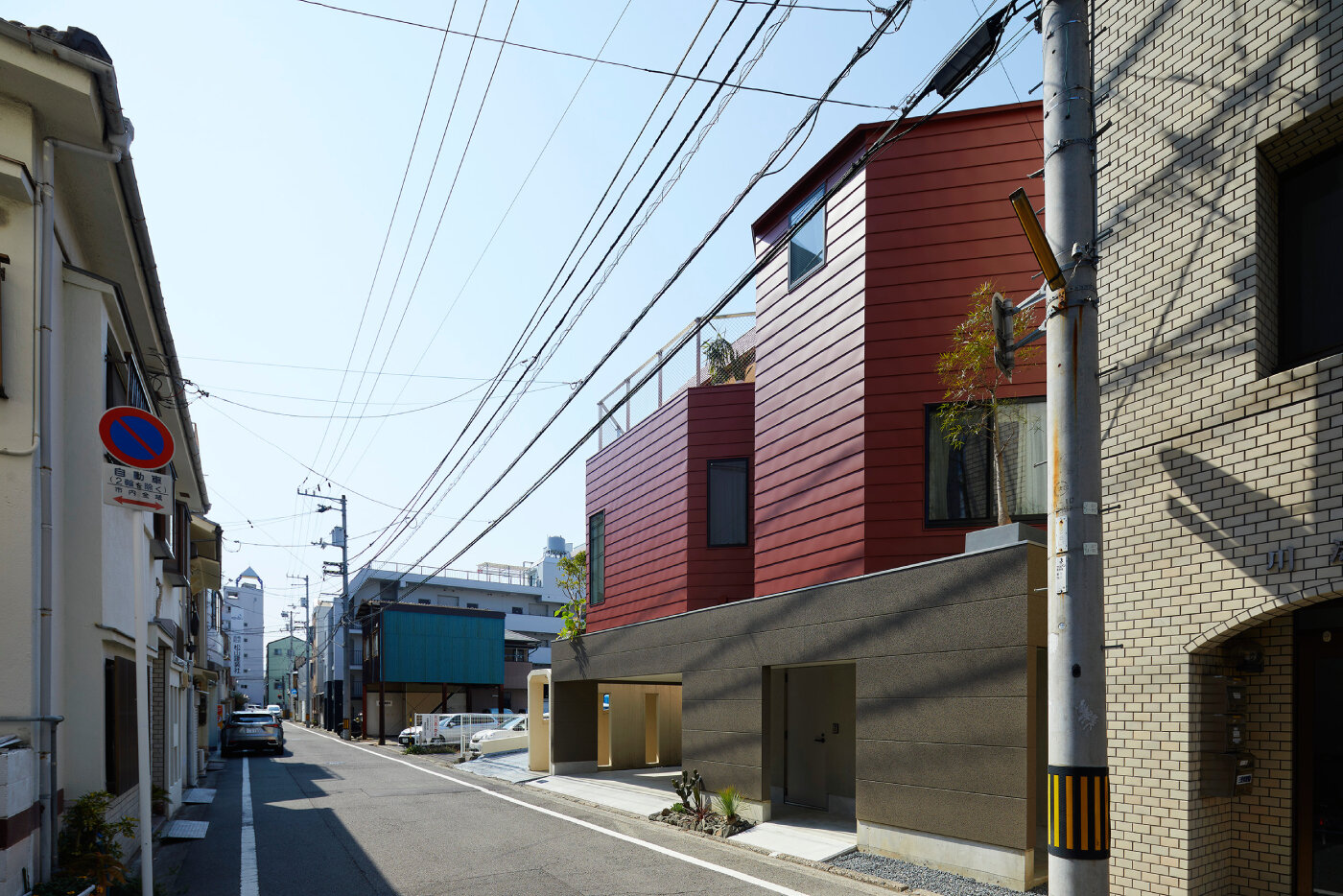
all images by Toshiyuki Yano
marutau arqui employs a dyanmic corner-cutting strategy
Octa House’s first floor is visually separated from the upper stories, presenting a podium-like volume that blends with the streetscape. Above, the uneven, angled walls of the second and third floors break the massing into smaller, interconnected volumes, reducing the sense of bulk and creating a dynamic, multi-faceted facade. marutau arqui’s layering of forms ensures the house harmonizes with the surrounding neighborhood, minimizing its impact on pedestrians and nearby homes.
The corner-cutting strategy, typically a response to corner lot conditions, here becomes a proactive design tool, ensuring a sense of space and privacy even in a densely built urban environment. On the first floor, the corners provide room for equipment and plantings, softening the building’s interface with the street and creating a subtle separation from the adjacent structures. Diagonal openings on the second floor enhance the sense of distance from neighboring windows, fostering an expansive, light-filled interior. The architects‘ design choices culminate on the third floor, where a spacious deck terrace offers a private yet open-air retreat. Together, these exterior spaces provide continuity between the home and its urban surroundings.
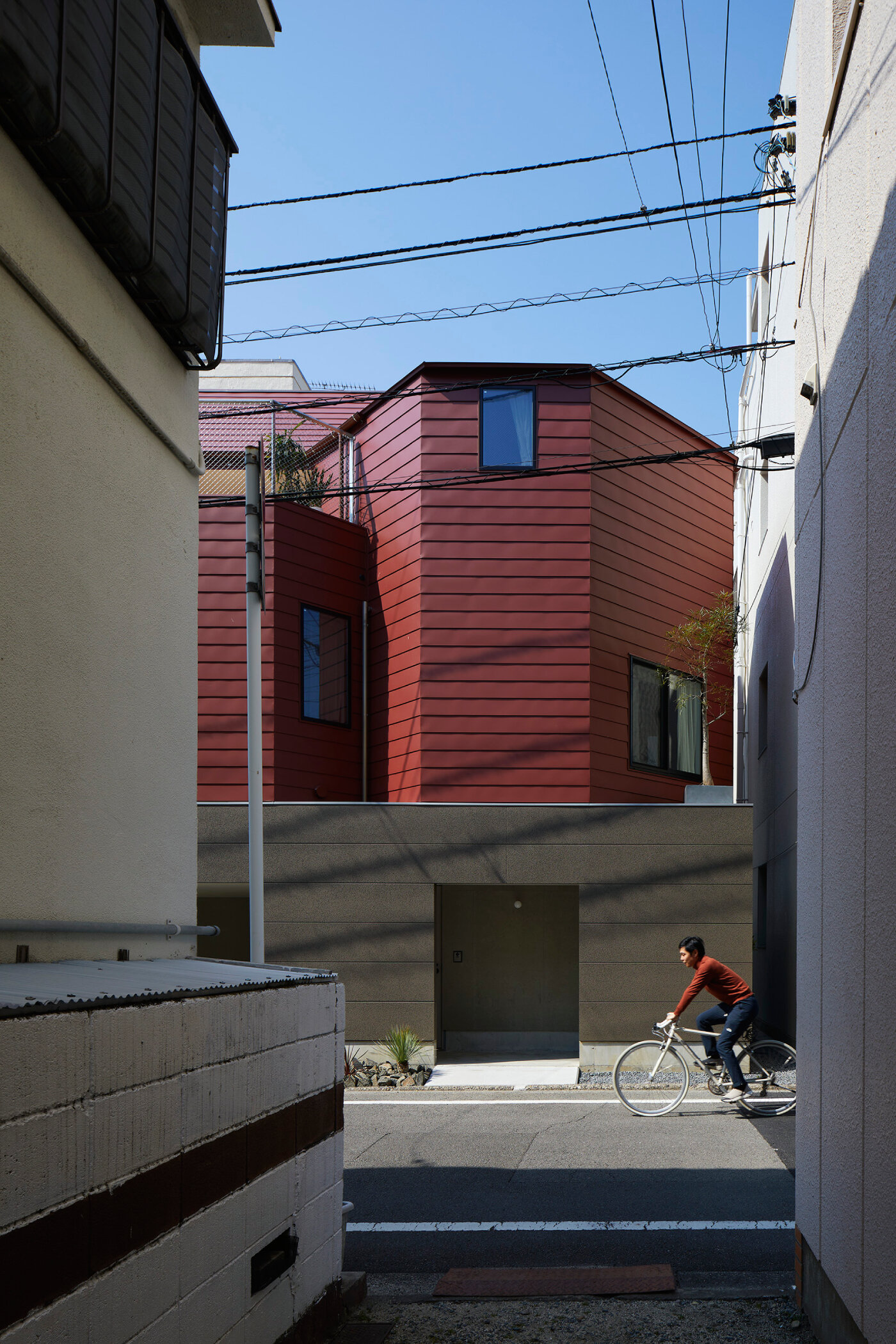
marutau arqui’s Octa House tackles the challenge of a confined, urban lot
a comfortable family home in a compact urban lot
Internally, the Octa House employs a centripetal spatial arrangement that enhances its sense of enclosure while maintaining openness through wide-angle views framed by the corner windows. marutau arqui places the staircase at the intersection of two overlapping deformed octagons, which acts as both a functional core and a communal space that fosters connection and communication among the family members.
Varied floor and wall finishes, along with a steeply pitched roof, infuse the home with tactile richness. The Japanese practice conceives these architectural elements to stimulate children’s curiosity, encouraging exploration and engagement with the space. By merging complex geometries with thoughtful detailing, the Octa House transforms the constraints of its site into opportunities for connection.
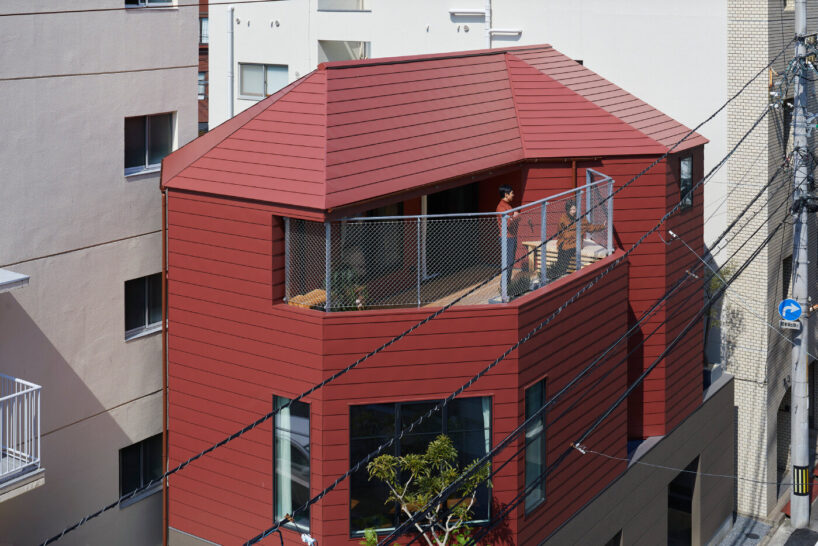
marutau arqui adopted a rectangular form with diagonal corner cuts
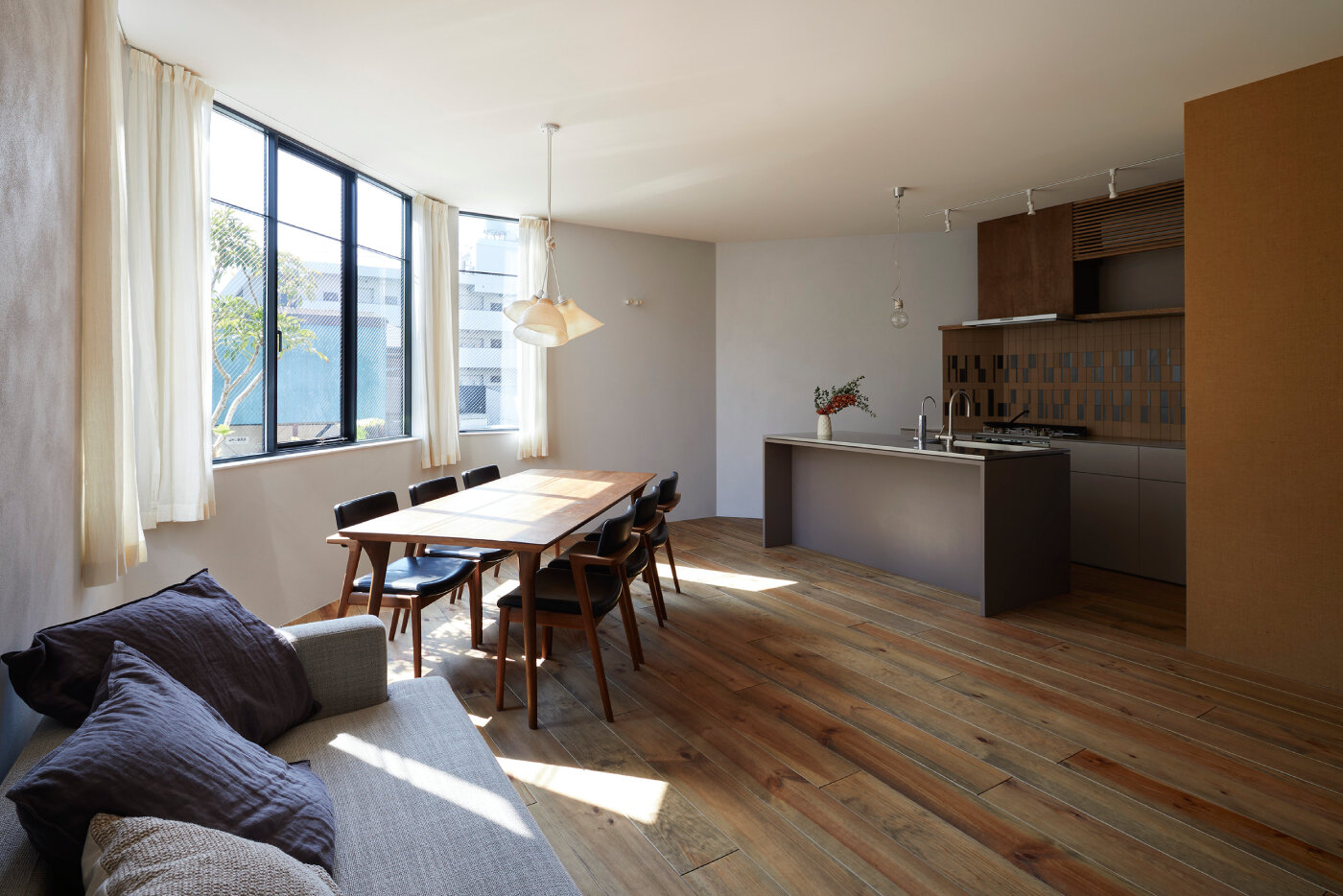
transforming spatial constraints into a nurturing family home
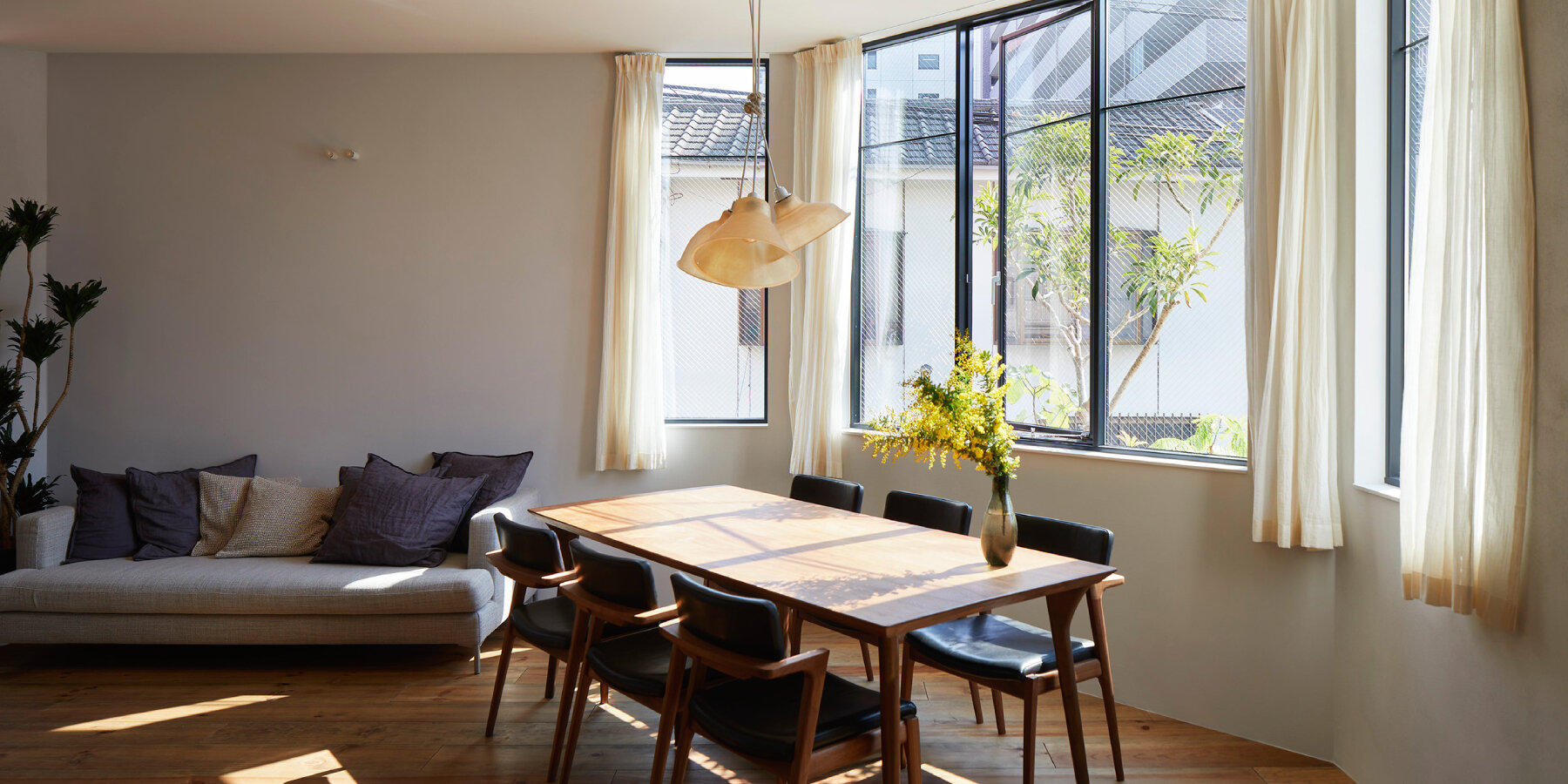
Internally, the Octa House employs a centripetal spatial arrangement
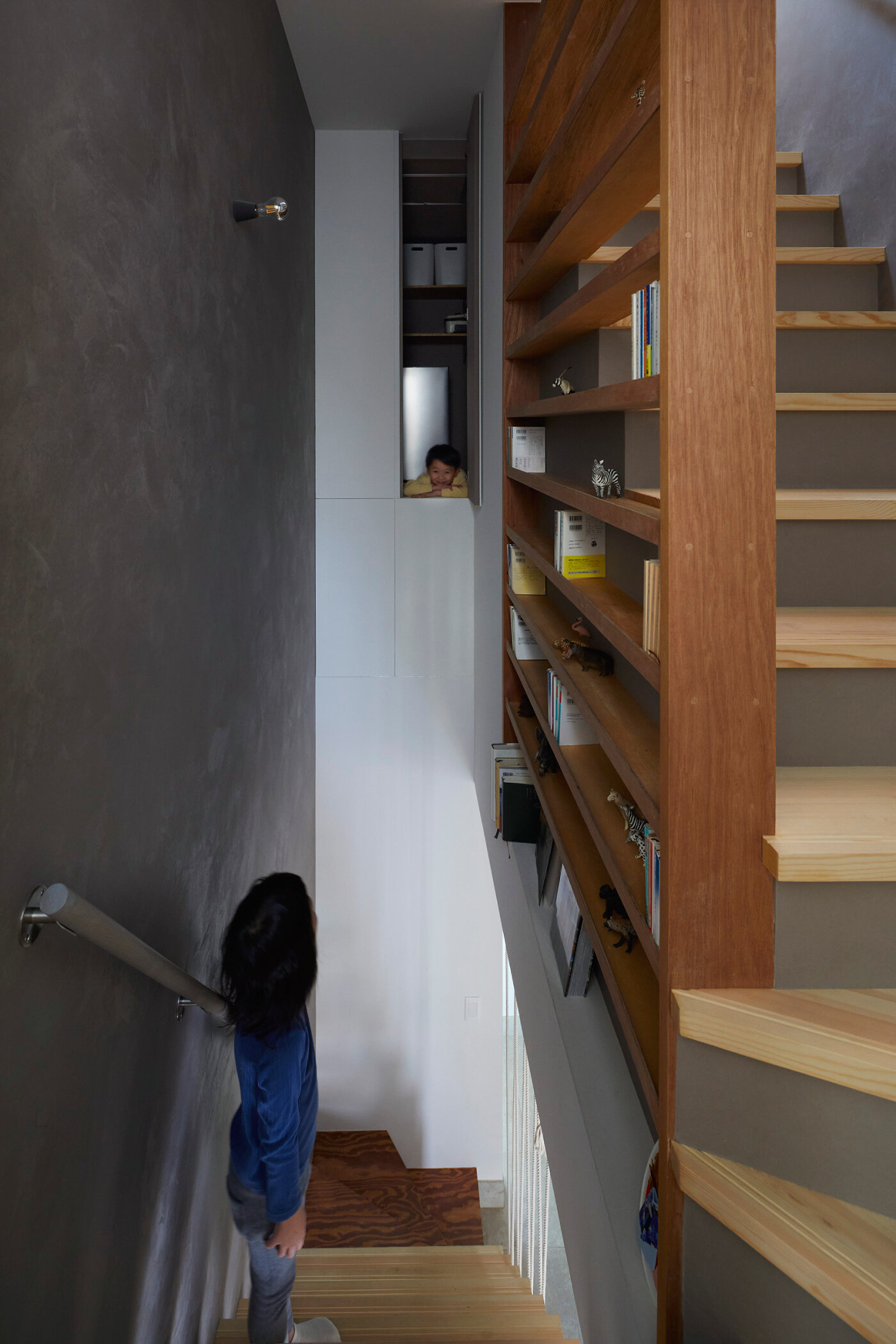
a staircase is placed at the intersection of two overlapping deformed octagons
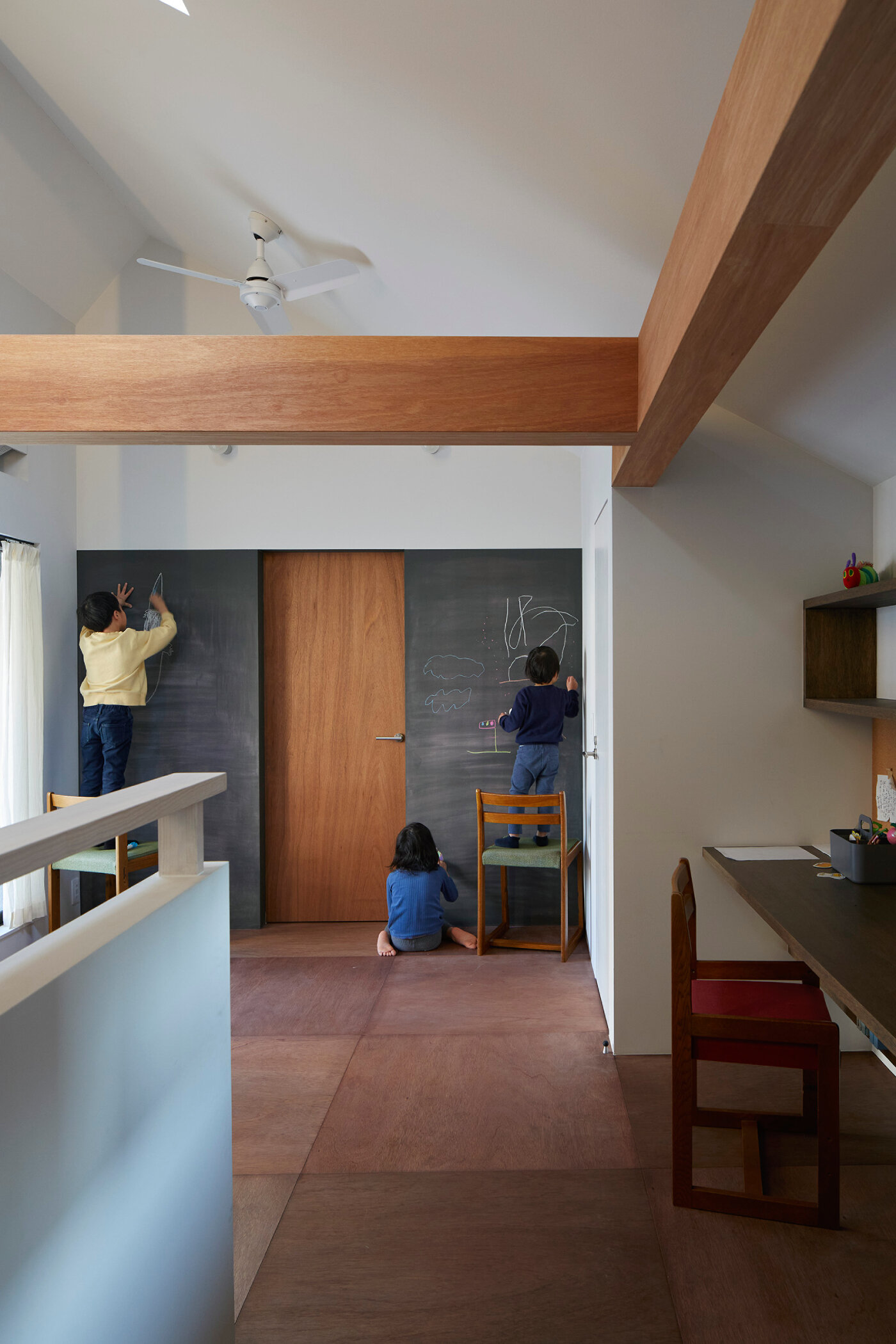
varied floor and wall finishes, along with a steeply pitched roof, infuse the home with tactile richness
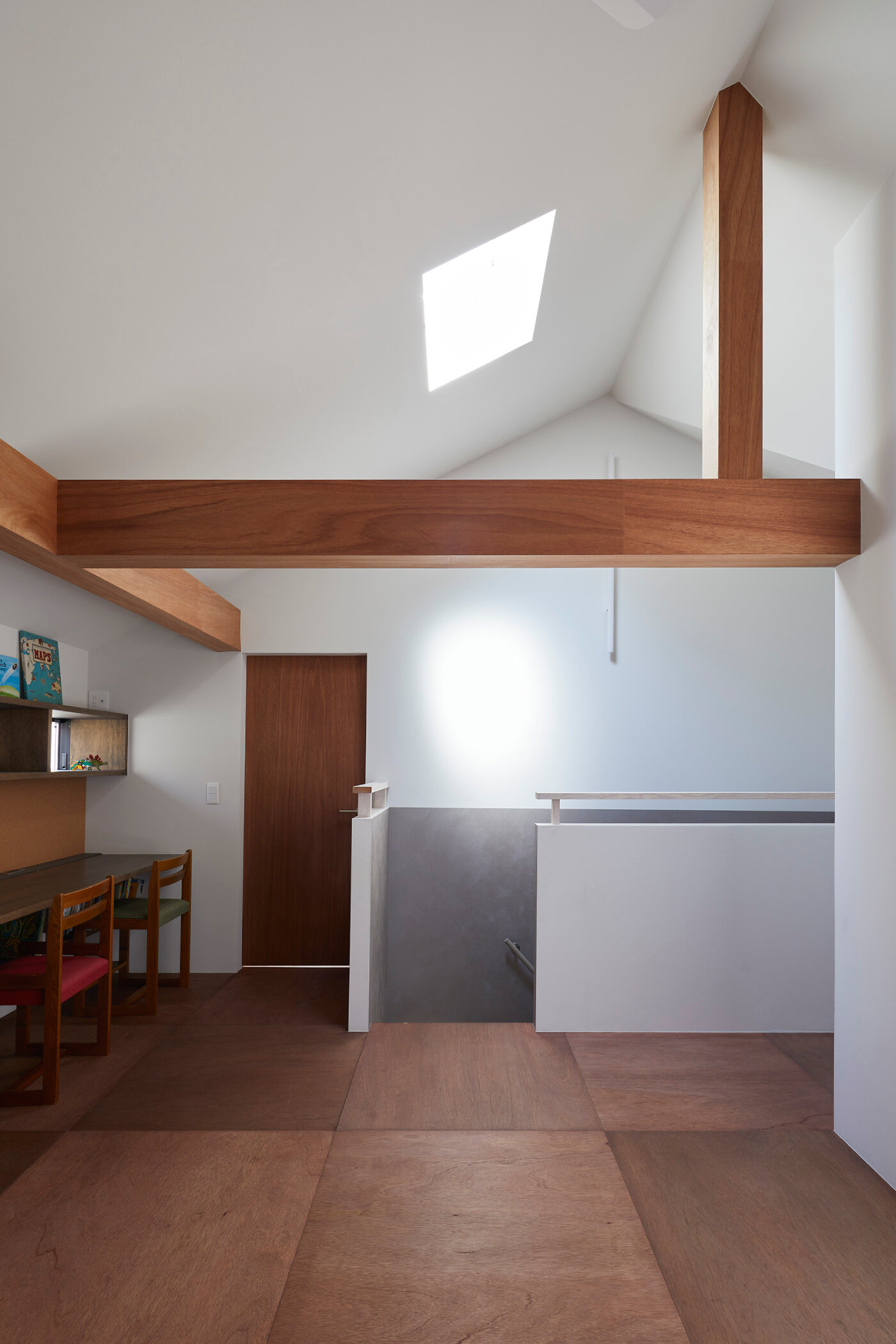
a communal space that fosters connection and communication among the family members
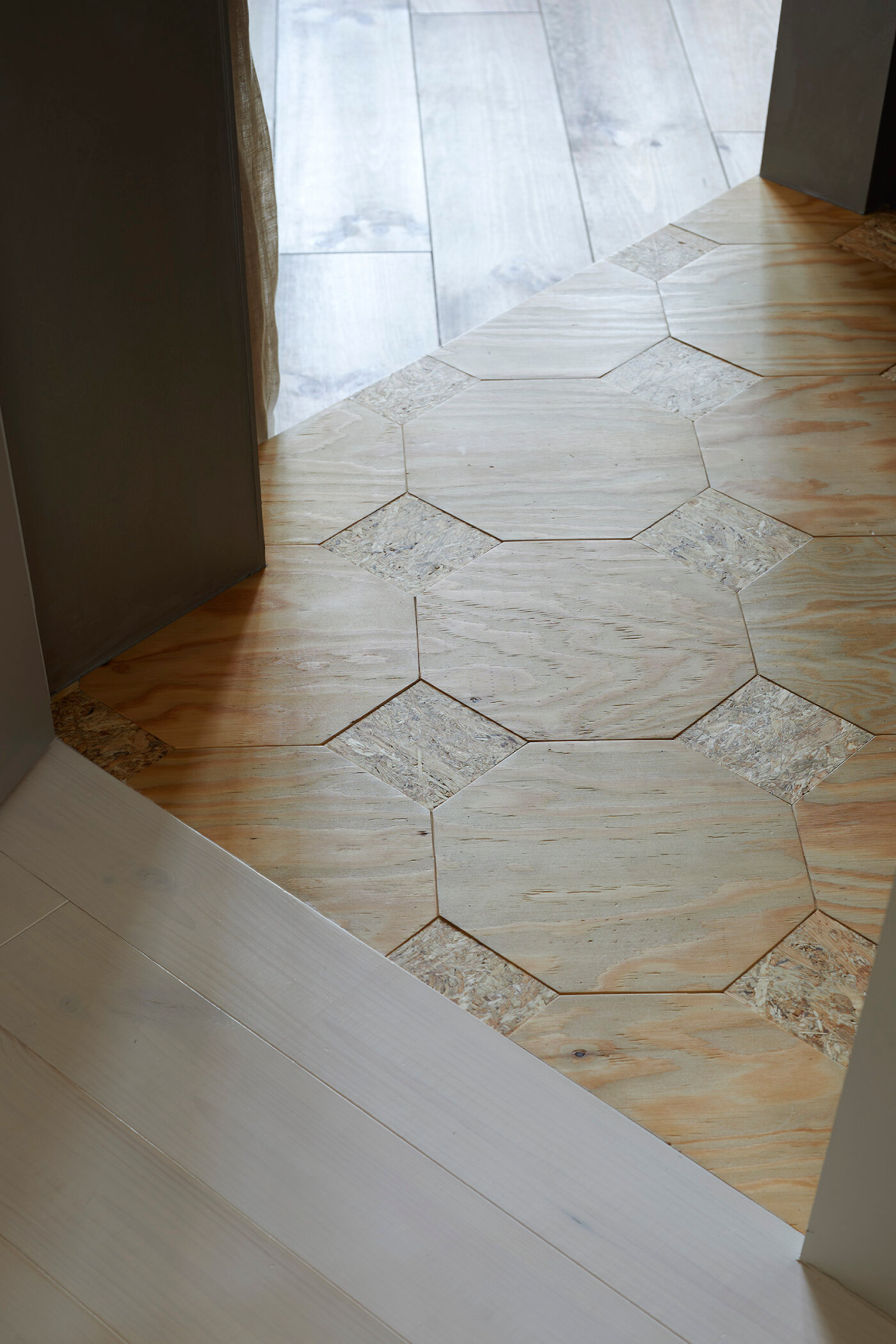
octagonal motifs throughout create visual continuity at Octa House
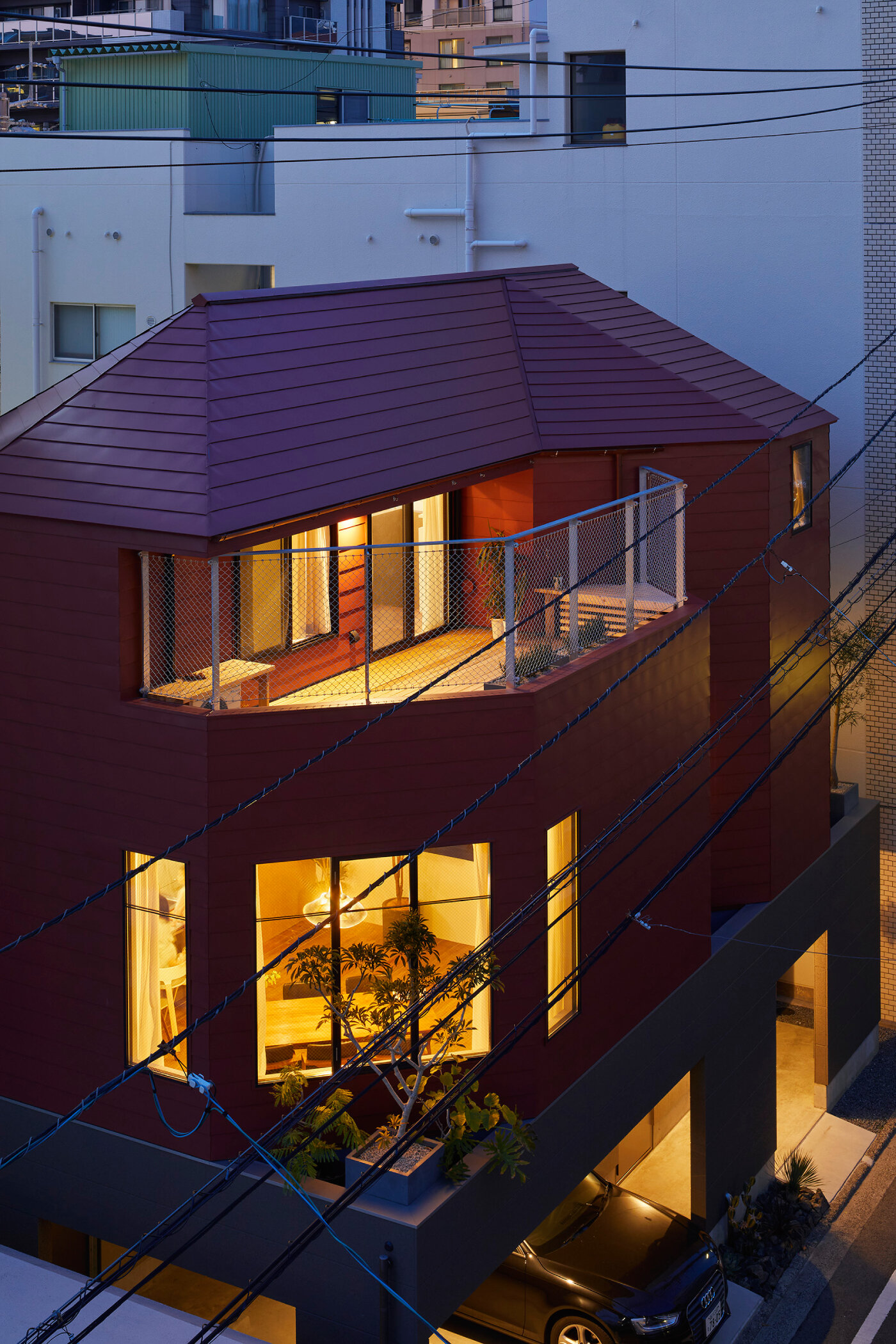
uneven, angled walls of the second and third floors break the massing into smaller, interconnected volume
project info:
name: Octa House
architect: marutau arqui | @marutauarqui
location: Ehime, Japan
lead architect: Yoko Okegawa
photographer: Toshiyuki Yano
