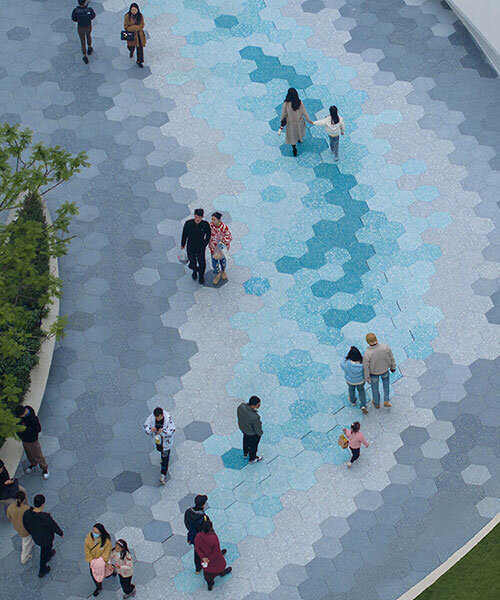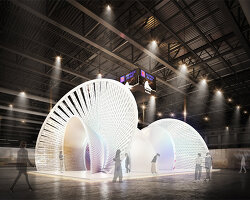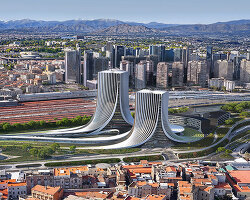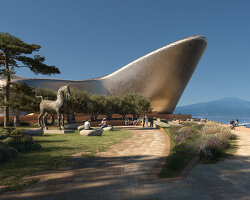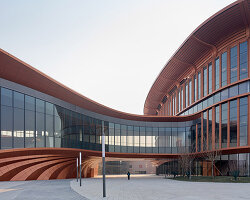FLO Landscape Design & Zaha Hadid Architects Plaza renovation
FLO Landscape Design, in collaboration with Zaha Hadid Architects (ZHA), has transformed the Chengdu MixC Public Plaza in Dongcheng District, China. Inspired by Zaha Hadid‘s Impressionism, the redesign concept, The Impressionist Sea, features a varicolored paving design that mimics ocean waves with bespoke gradient tiles serving the area’s theme. The signature curves unify the expansive space into a continuous whole, while FLO’s approach enriches the human-scale experience. The renovated public area now offers a range of functions, suggesting possibilities for future use. This commercial complex, spanning 300,000 sqm across four buildings, now includes a rejuvenated central space that promotes the integration of various activities and lifestyles.
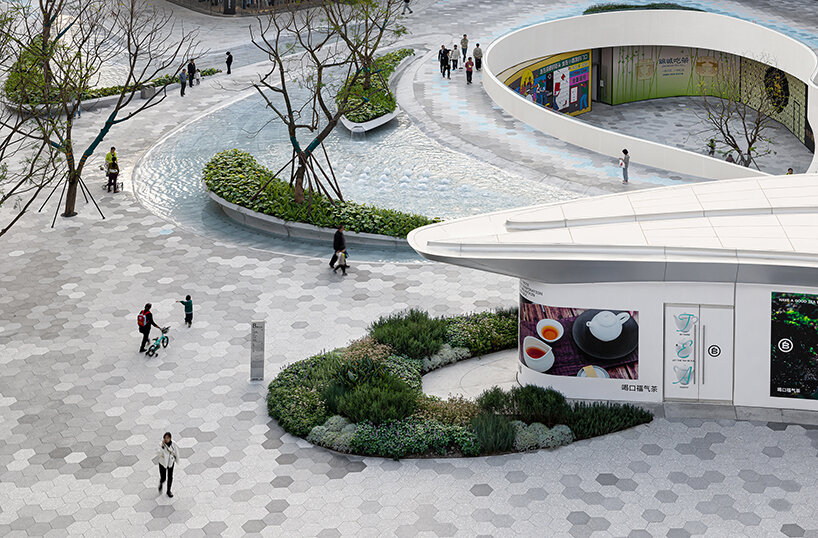
all images by Nancy Studio and Mixc Life-Style
the design divides the project into themed plazas and streets
Before the renovation, the site faced issues with its vast size, lack of experiential diversity, and disconnection from the commercial environment. The enormous 50,000 sqm plaza, measuring 500 meters from north to south and 150 meters from east to west, felt empty and uninviting, lacking elements to attract public participation. To address this, the design by FLO in collaboration with ZHA, divides the area into three themed plazas and three character streets, each offering unique experiences tailored to specific public and commercial activities.
The central Tide Plaza incorporates blue wave patterns into its pavement, creating a dynamic space for public events like New Year’s Eve celebrations and theme markets. The Shanghai-based firm designed a skateboarding corner that offers weekday entertainment. The Wave Garden offers a sloped leisure lawn for casual gatherings, picnics, and camping, doubling as a flexible display area and landmark photo spot. The Water Garden at the west end combines interactive water features with a resort-like atmosphere, transforming a redundant corner into a lively hotspot for performances and dining. Alongside, the Garden Alley provides outdoor dining in a verdant environment, while the High Street showcases pop-up stores and brand displays. The Market Street guides visitors into the central plaza with a tree-lined layout, accommodating market stalls.
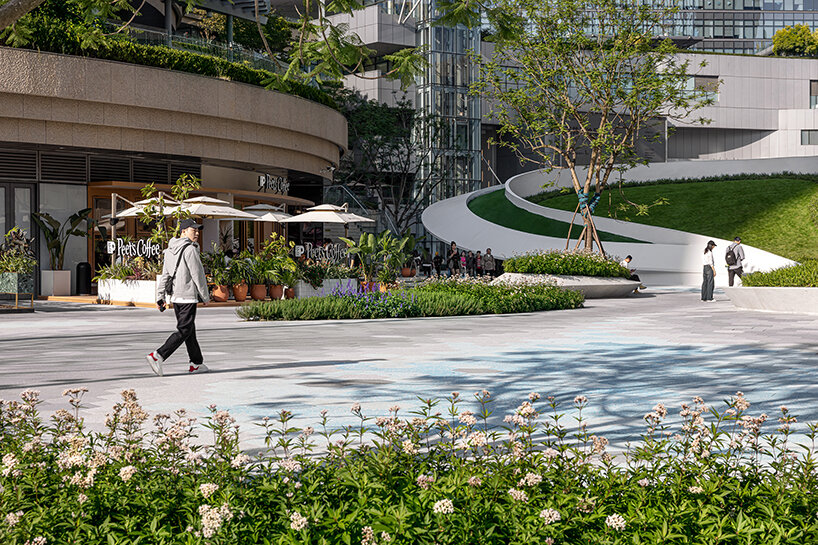
The Zaha Hadid Architects’ signature curves integrate the expansive space into a continuous whole
varicolored pavement serves the project’s impressionistic theme
The design incorporates textural richness and distractions to create a more relaxed public space. The flooring is made of hexagon precast aggregate pavers, achieving the optimal gradient effect to mimic ocean waves. The blue color was not a choice among natural materials, resulting in custom-made paving developed with the client through prototype research and dozens of mockup adjustments. Custom water features provide possibilities for interaction while the dynamic lighting design gently transforms the plaza into an enchanting space after dark. Carefully managed behind-the-scenes details ensure that drainage, manhole covers, and planting beds blend with the design, preserving its integrity.
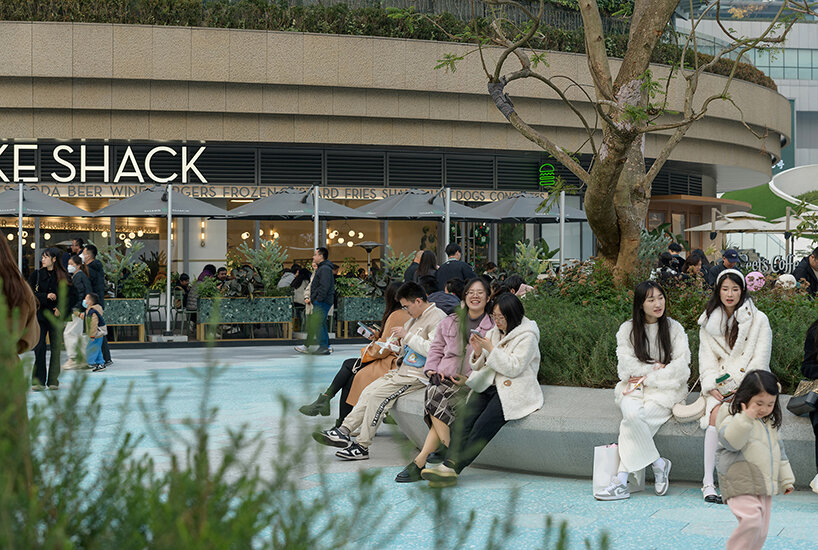
the High Street showcases pop-up stores and brand displays
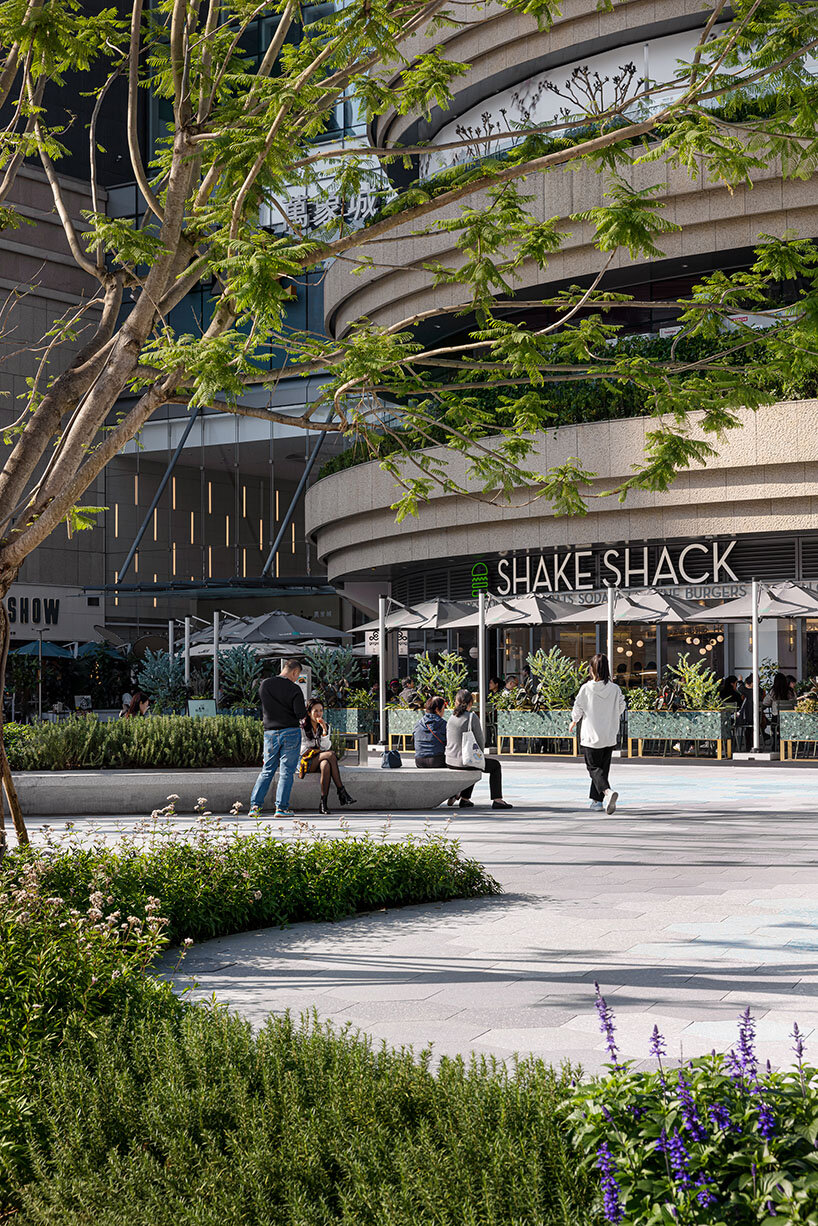
the diversified planting strategy enhances the sensory experience
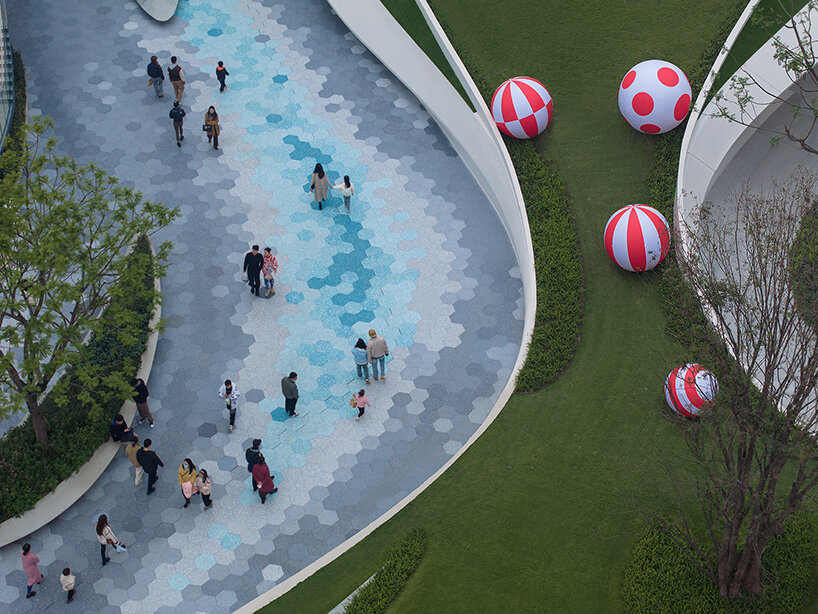
the flooring is made of hexagon precast aggregate paver
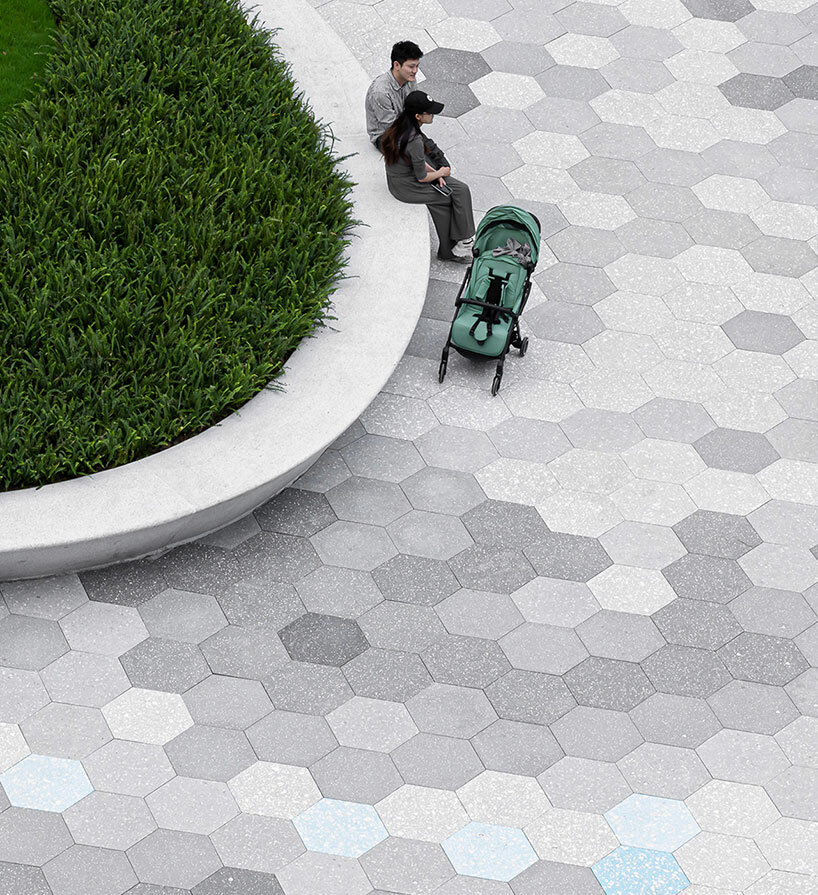
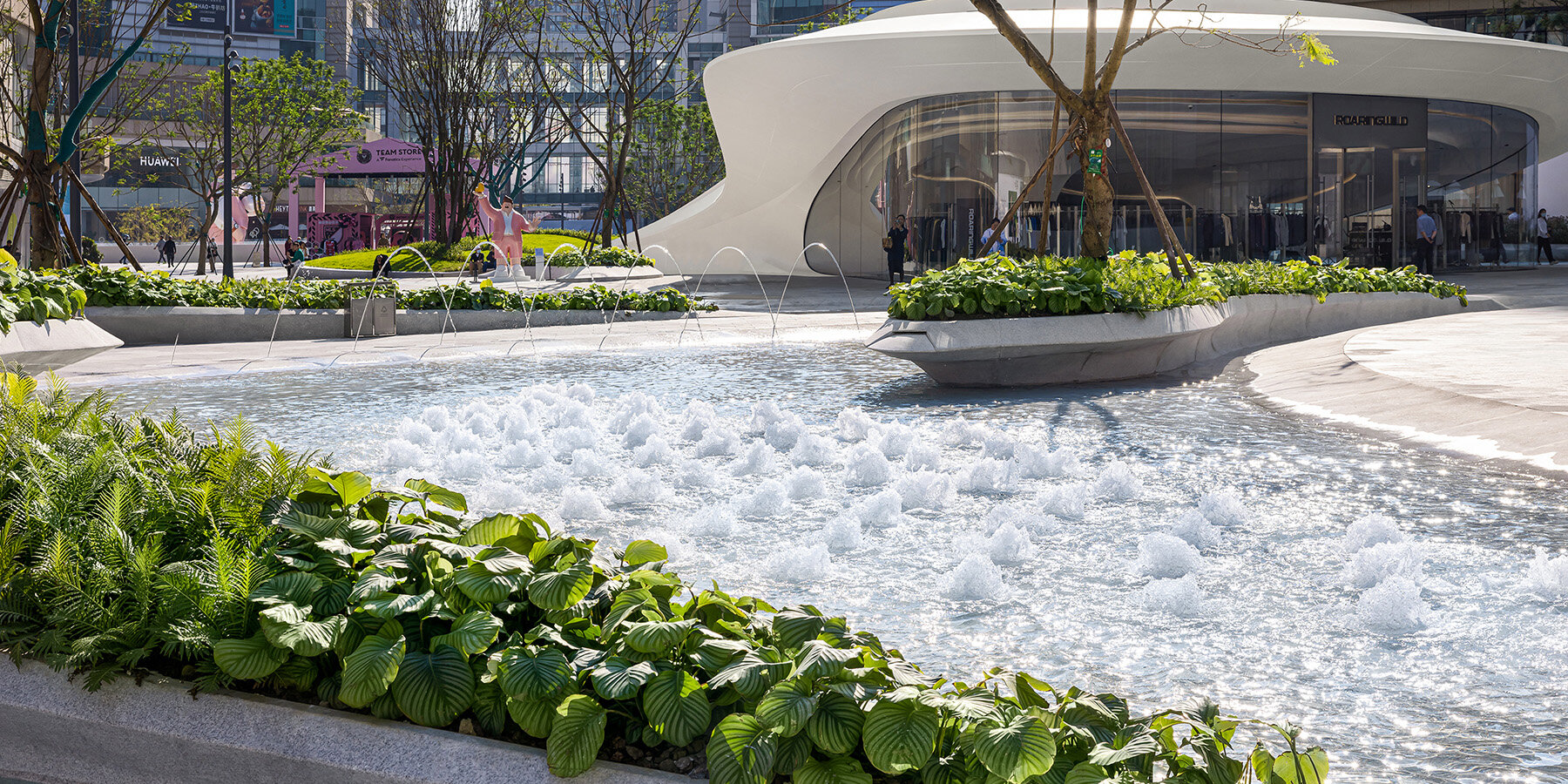
the Water Garden combines water features with a resort-like atmosphere
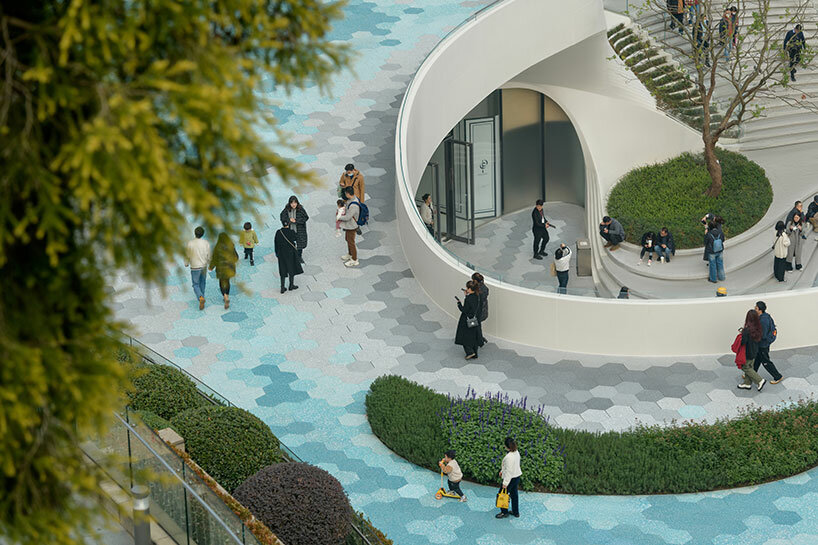
gradient effect on the paving mimics ocean waves
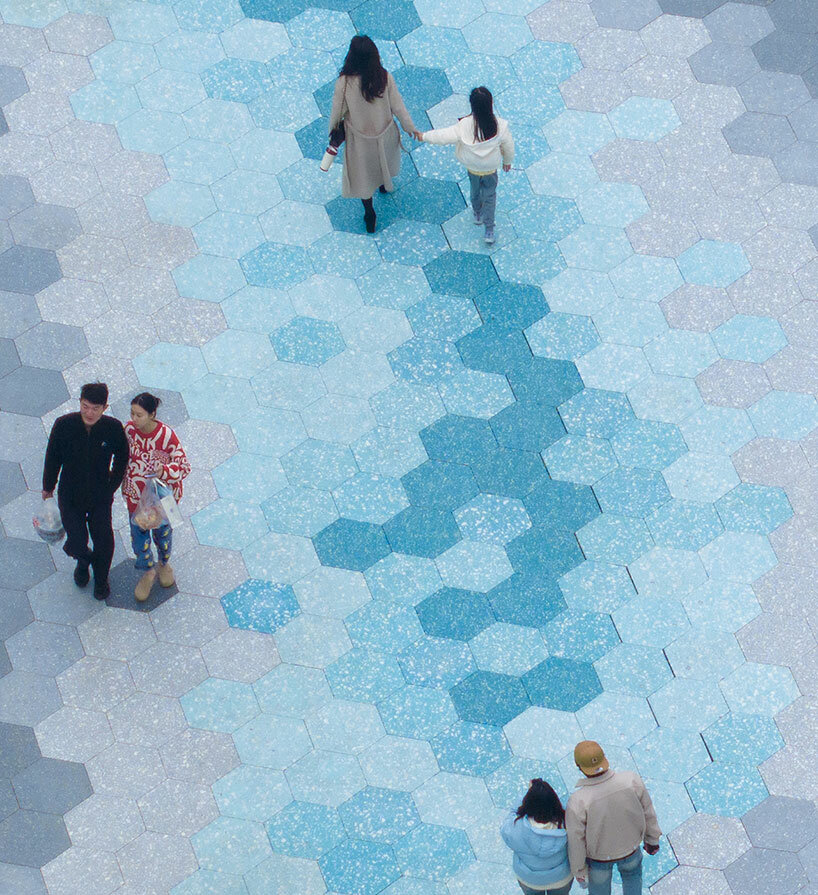
blue color was not a choice among natural materials
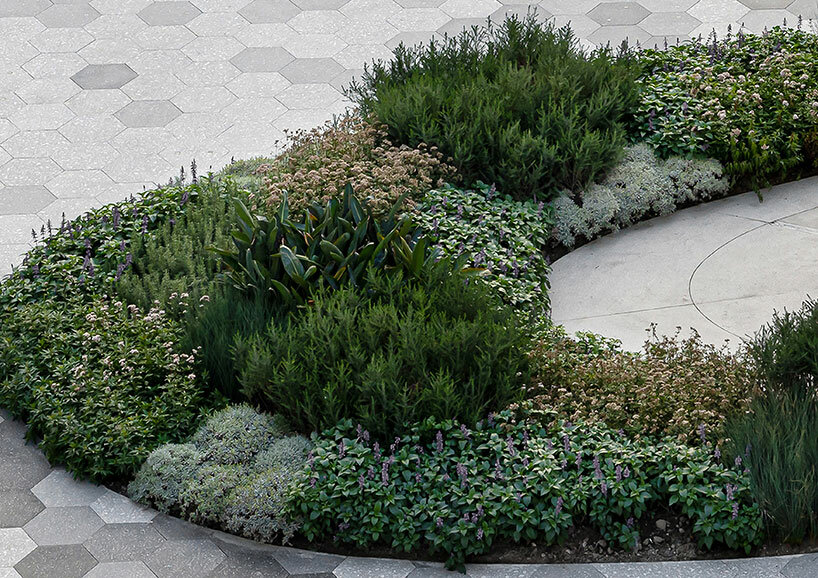
carefully managed behind-the-scenes details blend with the design
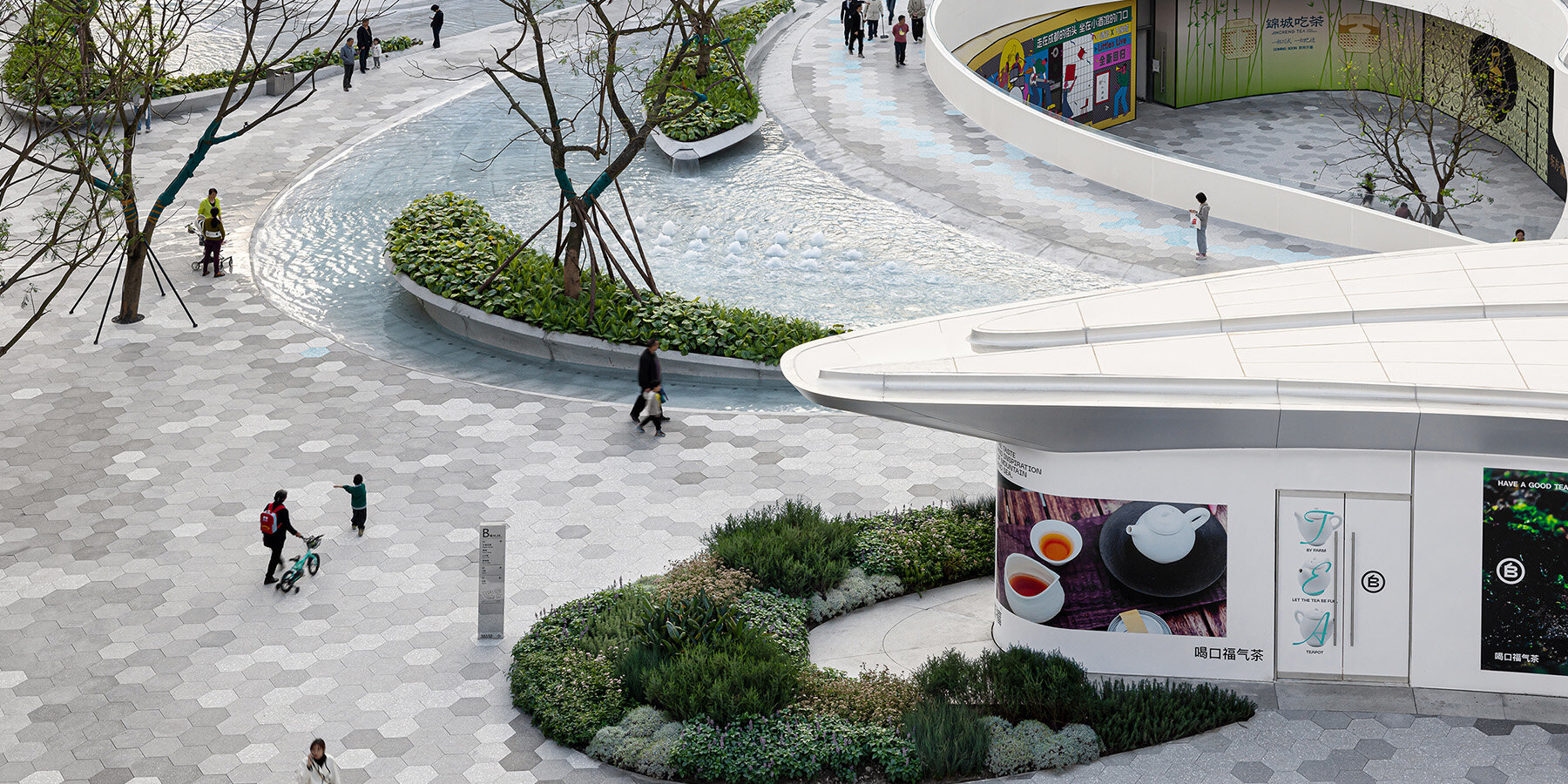
the Wave Garden offers a sloped leisure lawn for casual gatherings, picnics, and camping
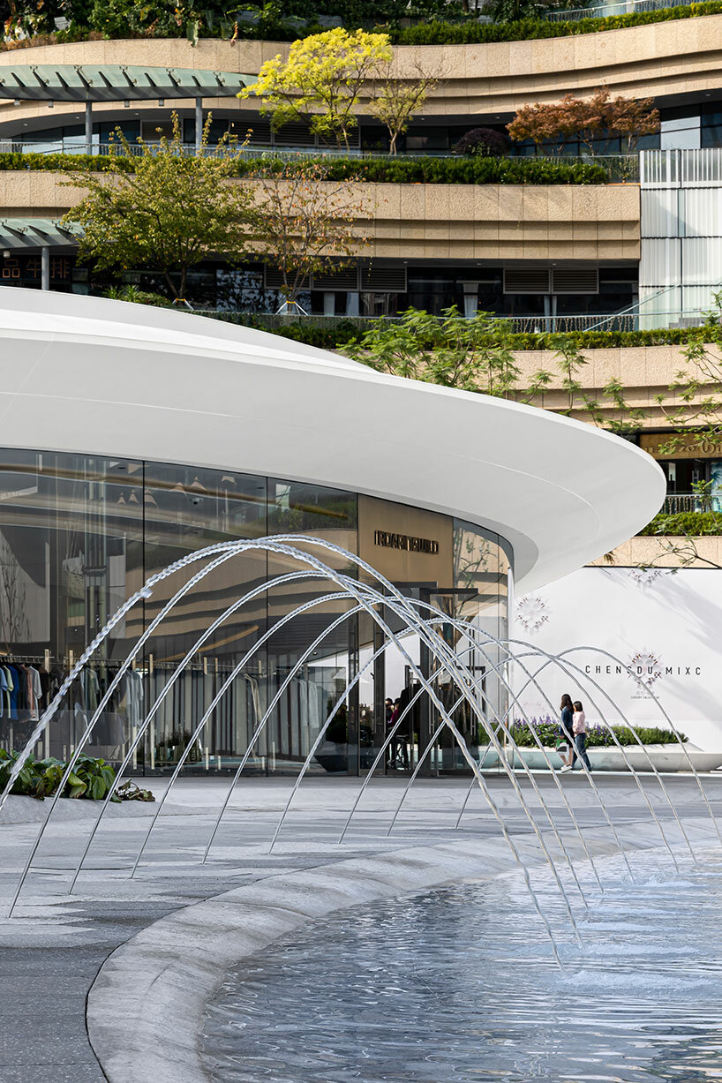
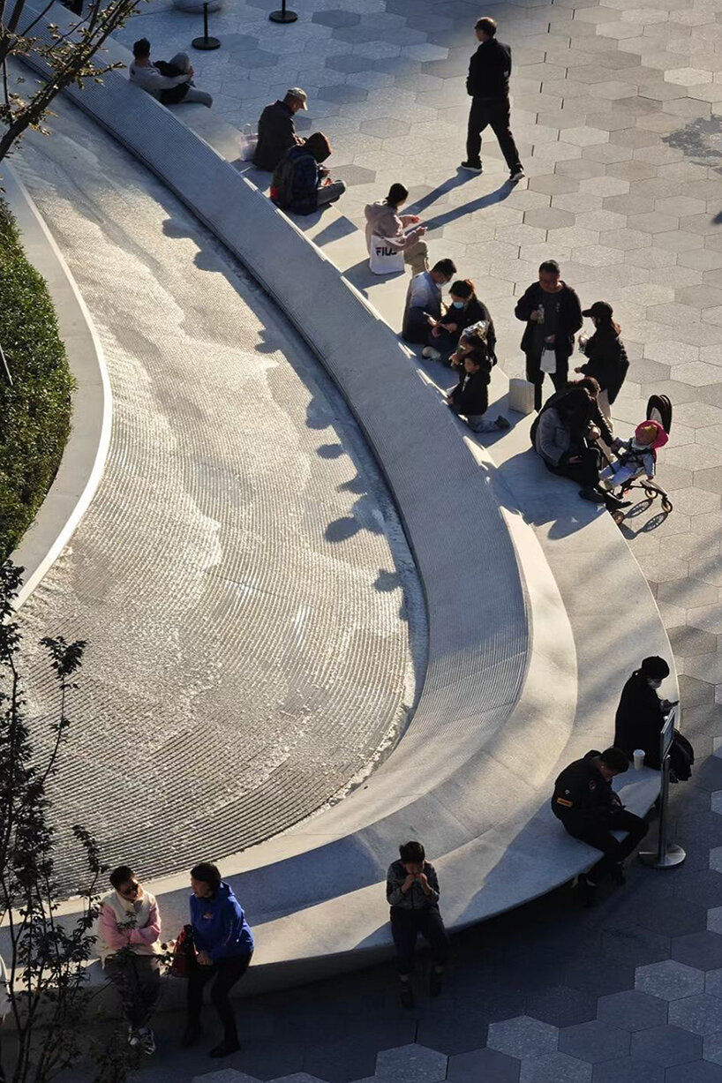
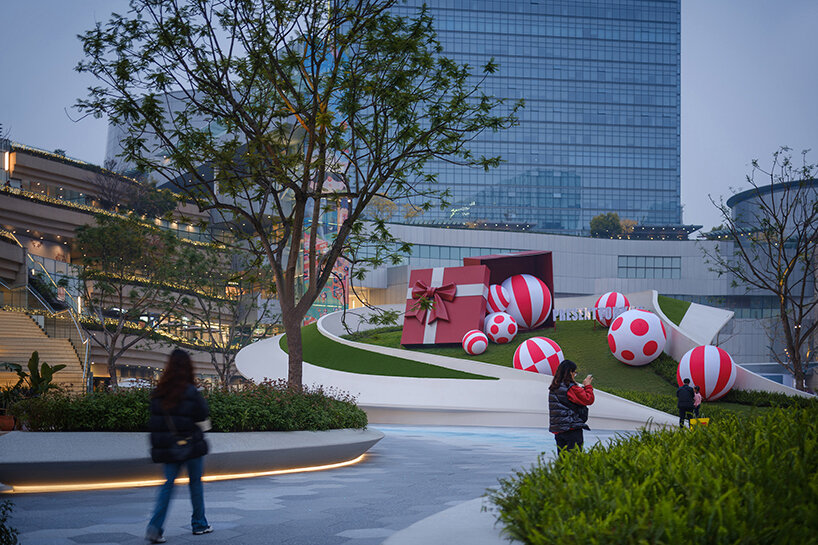
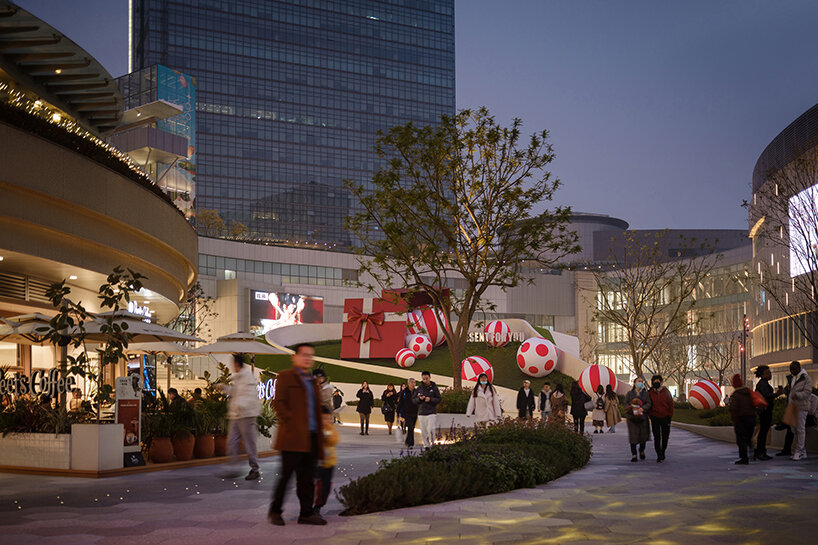
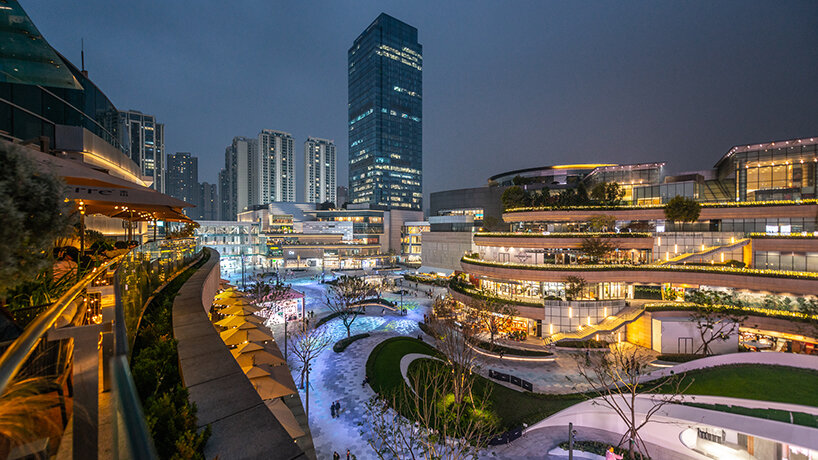
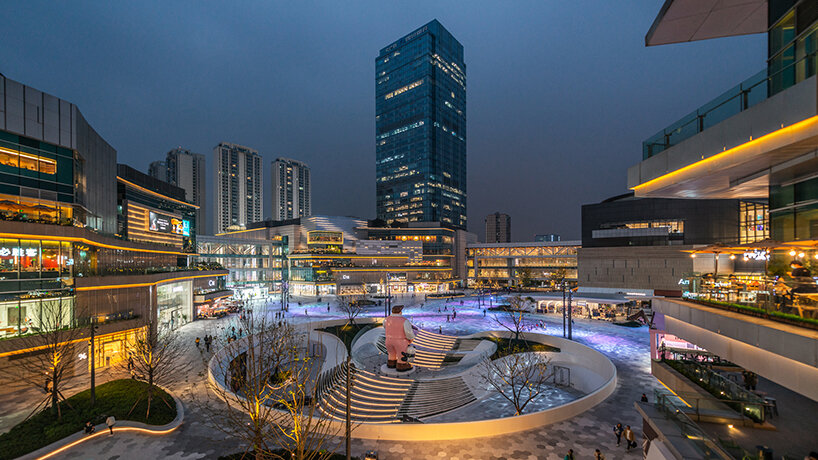
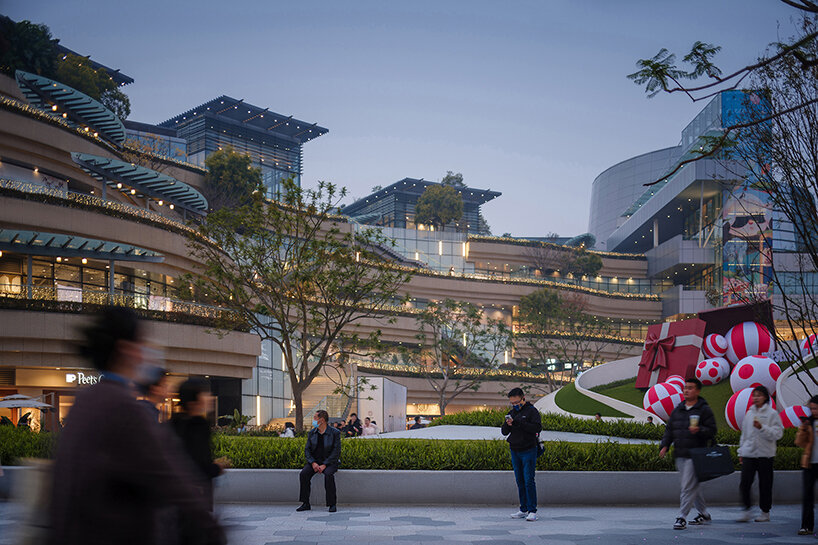
project info:
name: Chengdu Mixc Public Plaza Renovation
location: Chengdu, Sichuan
area: 42,000 sqm
architects: FLO Landscape Design and Zaha Hadid Architects | @zahahadidarchitects
architecture and landscape concept design: Zaha Hadid Architects
landscape concept and detailed design: FLO Landscape Design (Shanghai)
co. limited team: Kai Fu, Jian Tao, Jianhao Sun, Yifan Zhang, Qingxin Zheng, Jinhai Song, Yuwen Wang, Li Wan, Kun Liu, Luhui Xiong, Yanyan Shi, Quhan Cheng, Bingyi Wang, Jingjing Deng, Jing Sun
construction drawing: CELEC
construction team: Xiaomu Yu, Wei Xie, Han Liu, Dan Ou, Xiaolan Yin, Wanting Li, Kelan Yang, Quanzhou Yan, Xin Shen, Chunxiao Zhou, Qian Wang
partners: Shanghai Yize Electromechanical Design, HDA Lighting
photographers: Nancy Studio, Mixc Life-Style
designboom has received this project from our DIY submissions feature, where we welcome our readers to submit their own work for publication. see more project submissions from our readers here.
edited by: thomai tsimpou | designboom
