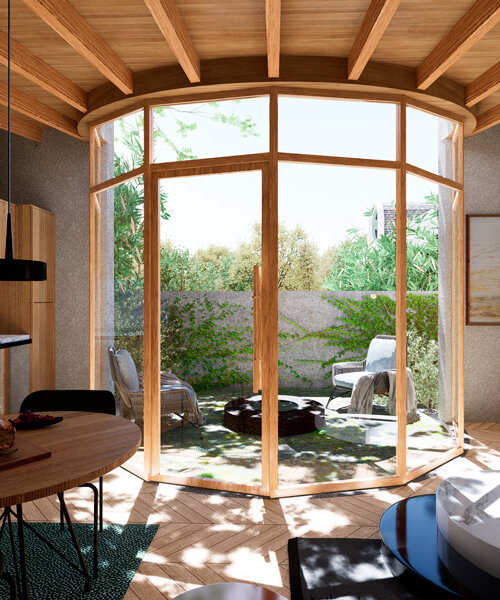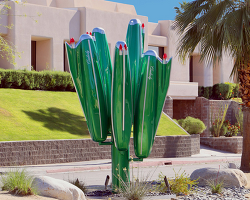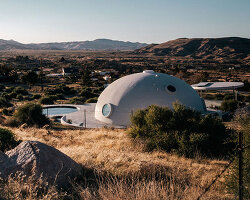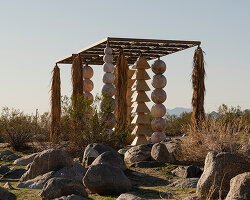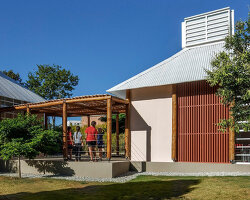Tradition meets Functionality in Obreval Architecture’s design
Obreval Architecture’s Carpinteria ADU, situated in Carpinteria, California, showcases a contemporary take on Accessory Dwelling Units (ADU), blending functionality and tradition. Positioned within a circular patio, the design prioritizes the seamless integration of outdoor and indoor living, creating a tranquil living space. A notable design element is the semicircular cutout enveloping the dwelling, inviting ample natural light. Emphasizing outdoor space on a small backyard, the glass cutout maximizes sunlight, fostering an airy atmosphere. The interior features exposed wood beams, combining rustic and modern aesthetics, adding character to the space.
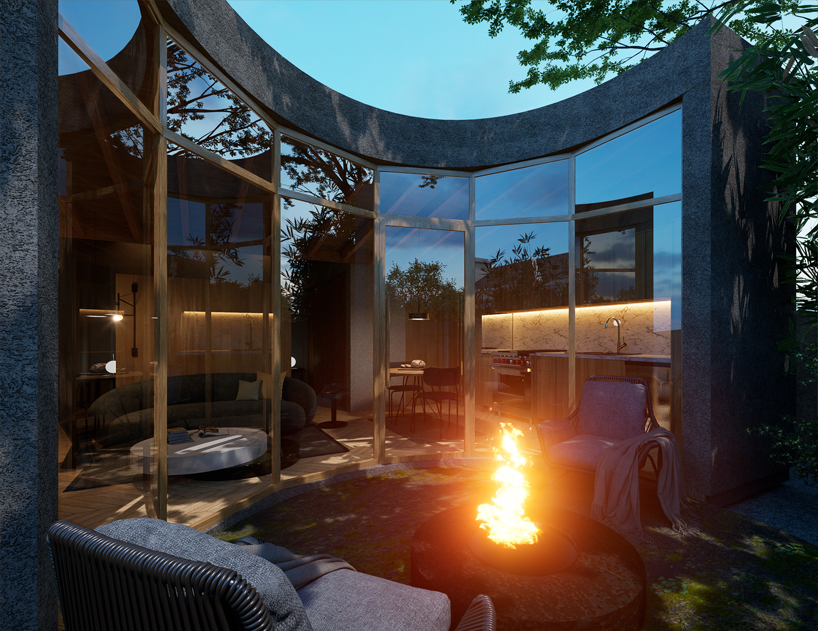
all images courtesy of Obreval Architecture
the ADU layout connects living, dining, and relaxation spaces
The central firepit serves as both a focal point and a gathering spot, enhancing aesthetics and functionality. The ADU layout connects living, dining, and relaxation spaces, embracing radiant energy from the patio. Sustainability is integral for the design team at Obreval Architecture, incorporating energy-efficient features and eco-friendly materials for a responsible and compelling dwelling. Carpinteria ADU redefines ADU concepts, creating a harmonious living experience where thoughtful design converges with light and nature.
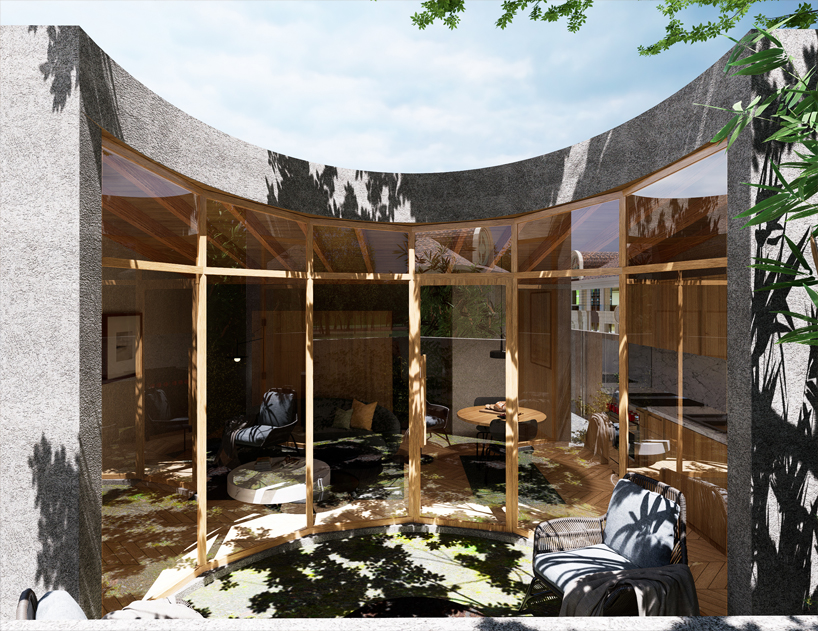
Carpinteria ADU reimagines Accessory Dwelling Unit with a modern blend of functionality and tradition
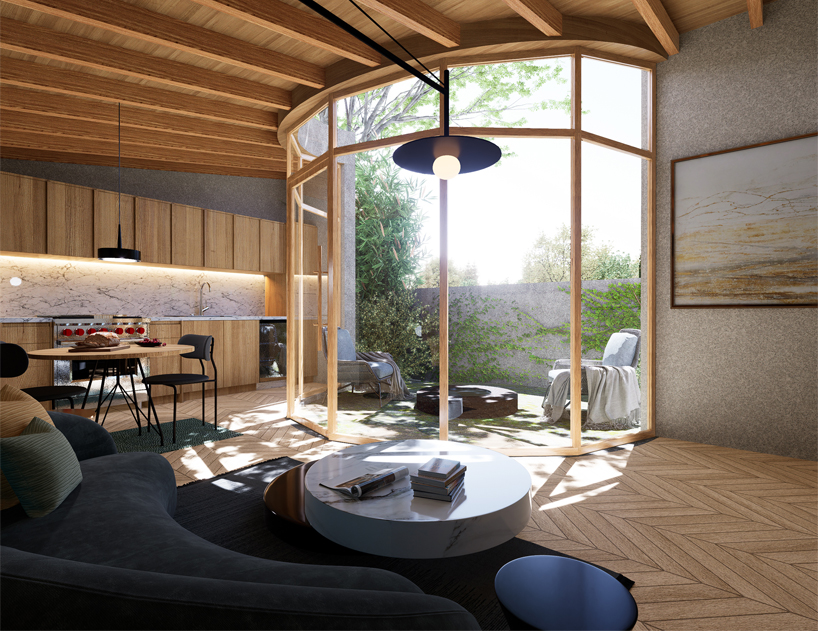
the circular patio seamlessly integrates outdoor and indoor living, establishing a tranquil environment
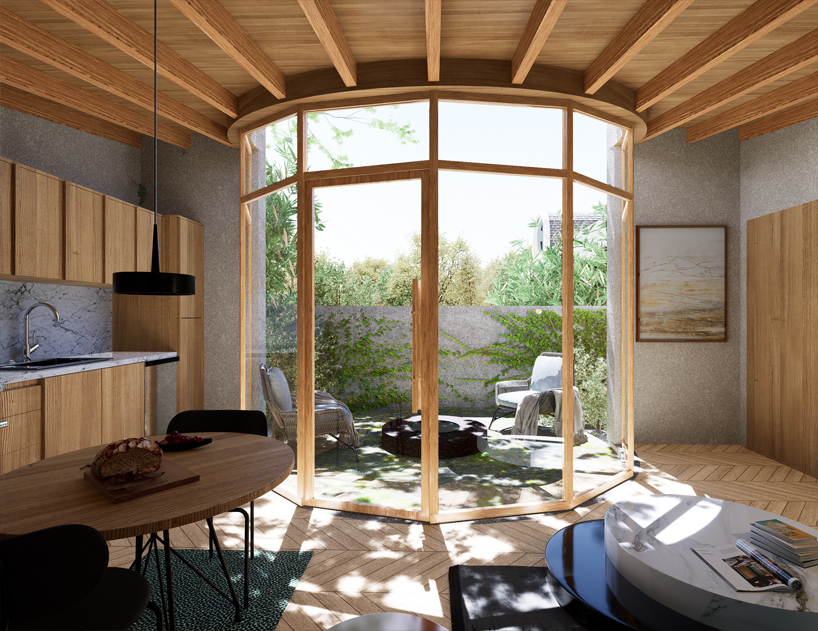
the distinctive semicircular cutout envelops the dwelling, inviting ample natural light into the living spaces
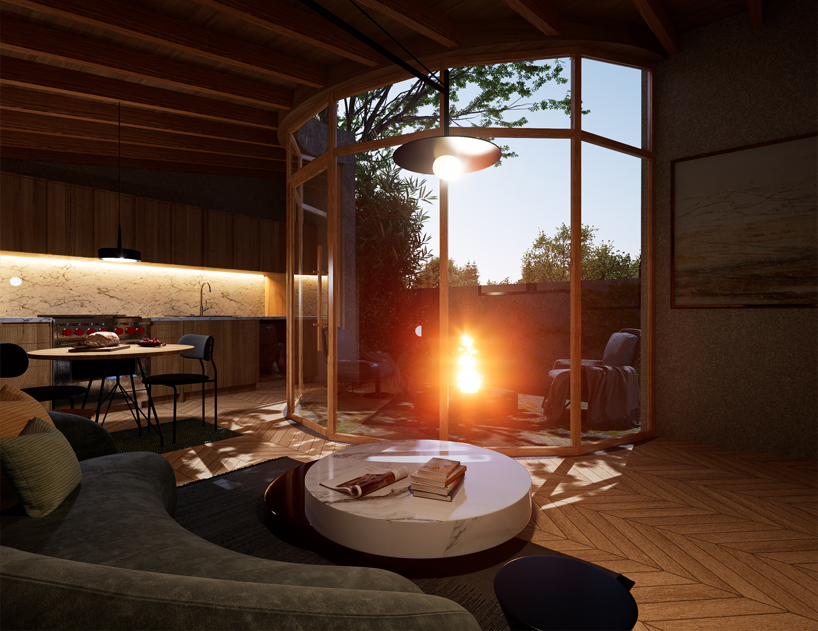
the central firepit becomes a focal point and gathering spot, enhancing both aesthetics and functionality
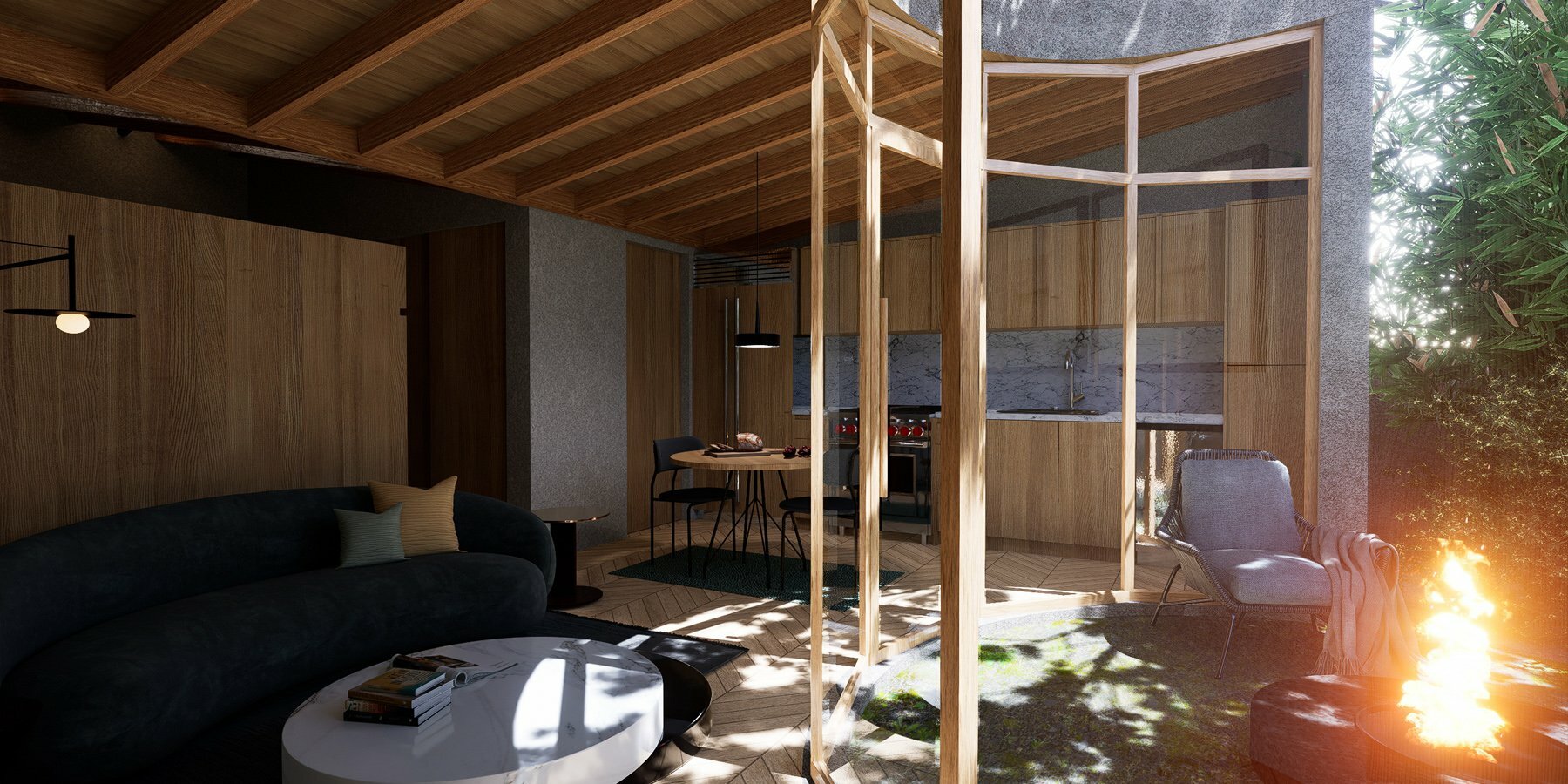
emphasizing outdoor living on a small backyard, the glass cutout optimizes sunlight
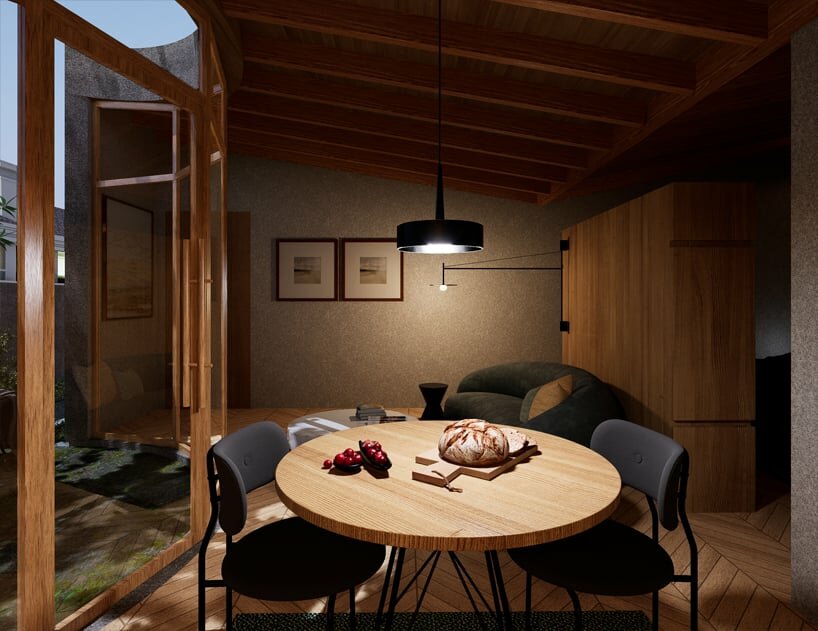
thoughtful layout seamlessly connects living, dining, and relaxation spaces
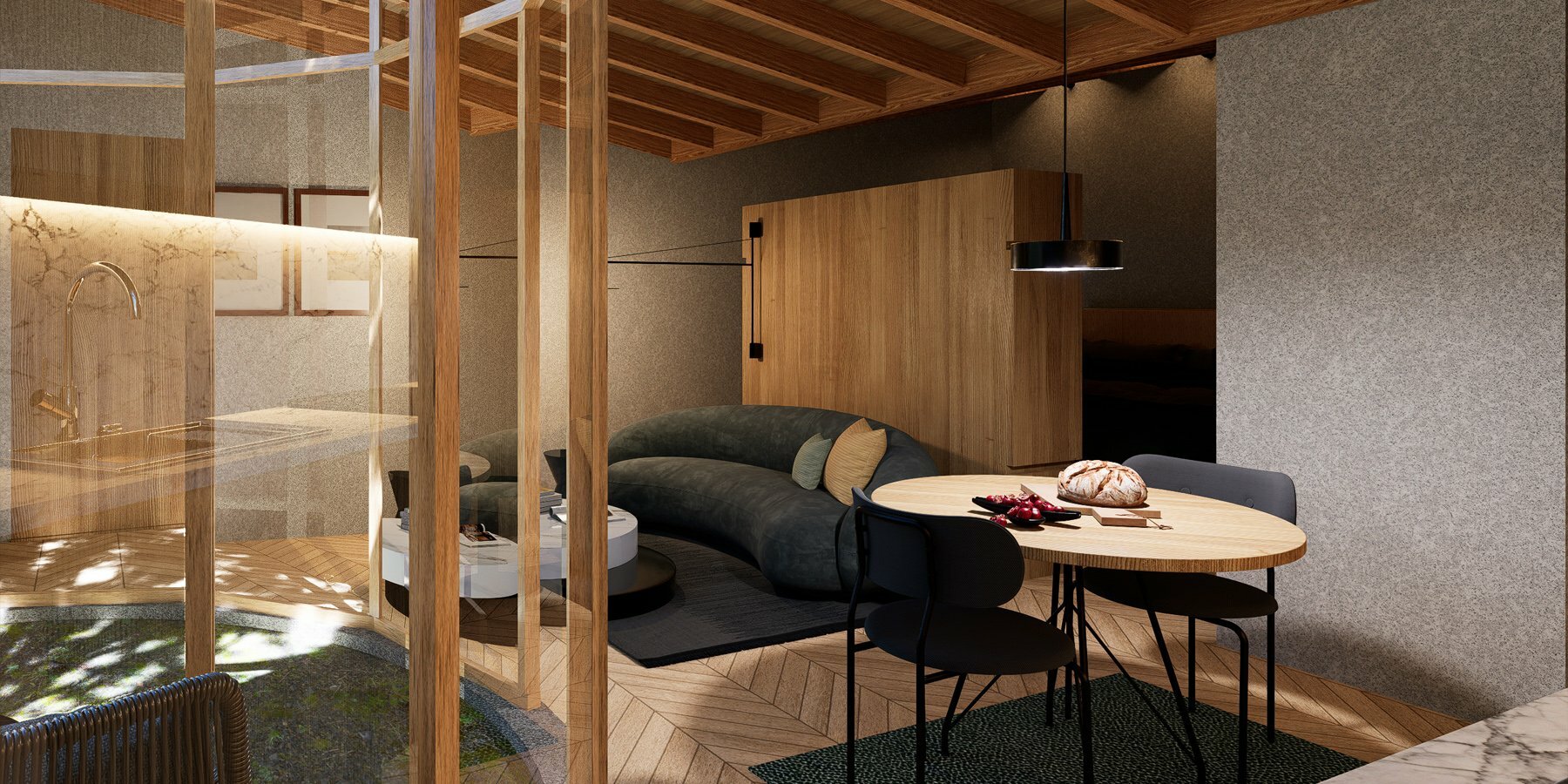
exposed wood beams in the interior showcase a harmonious fusion of rustic and modern aesthetics
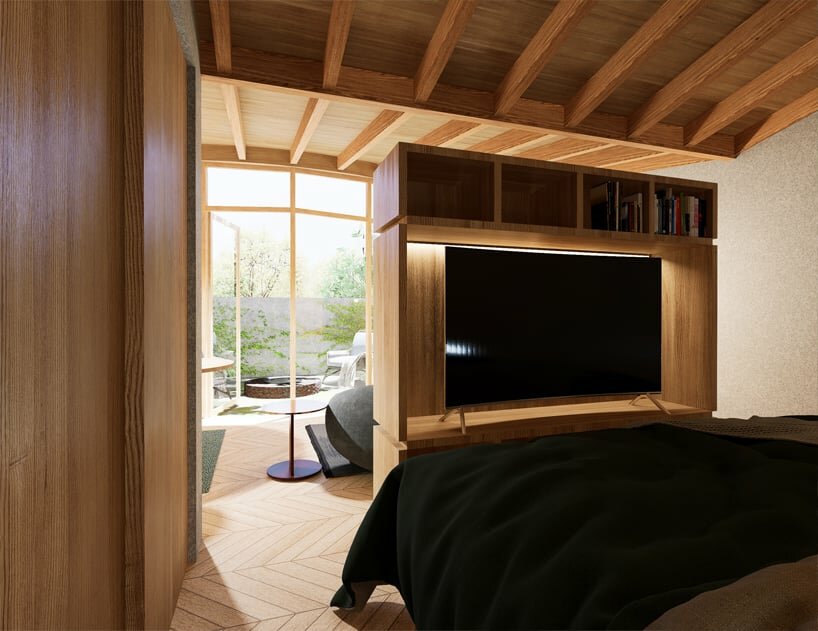
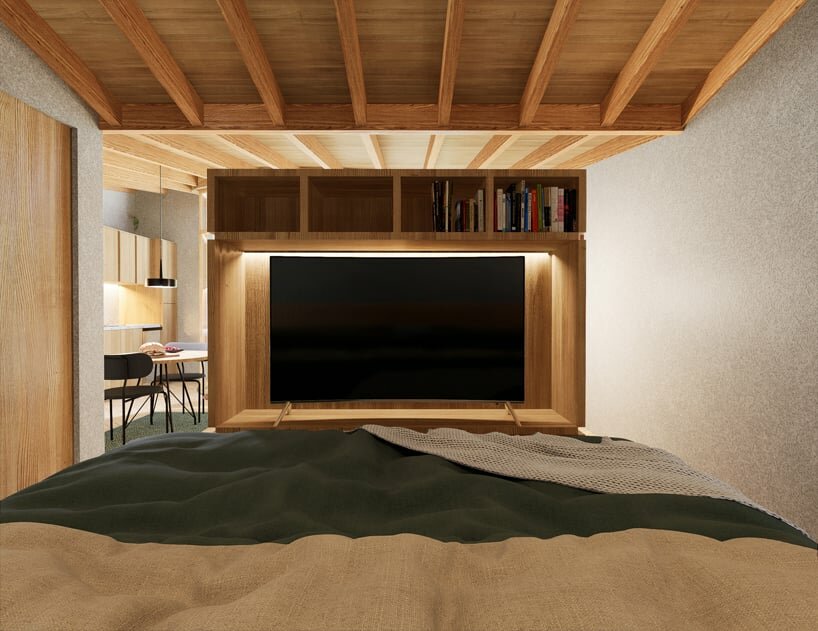
project info:
name: Carpinteria ADU
architect: Obreval Architecture | @obrevalarquitectura
lead architect: Pablo Zarama
location: Carpinteria, California
designboom has received this project from our DIY submissions feature, where we welcome our readers to submit their own work for publication. see more project submissions from our readers here.
edited by: christina vergopoulou | designboom
