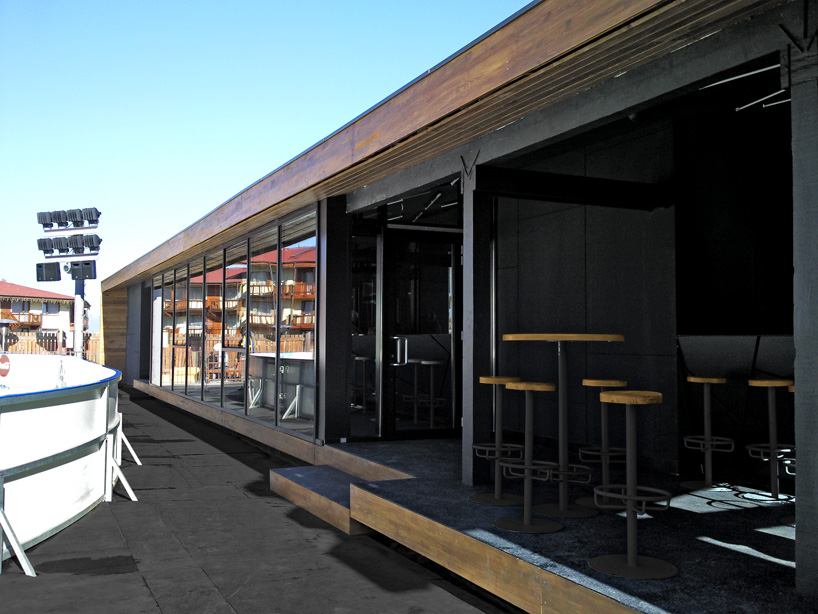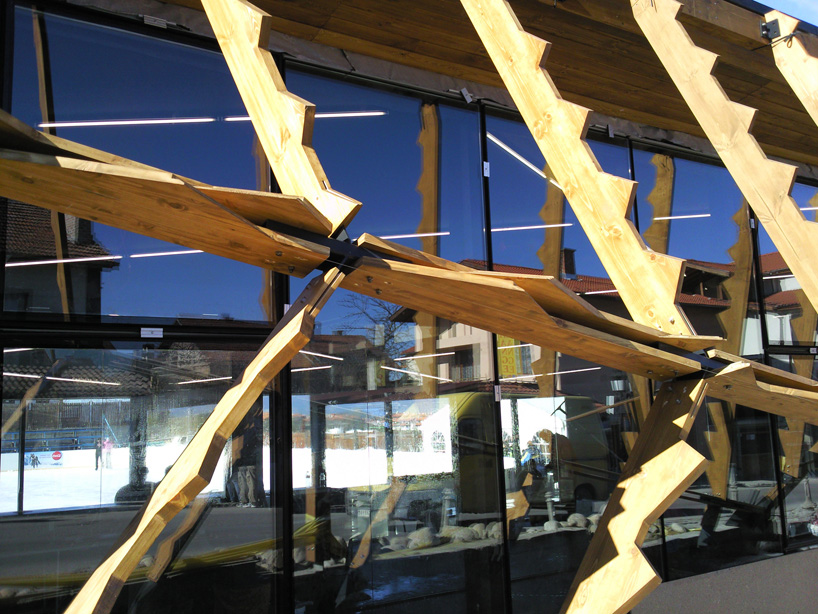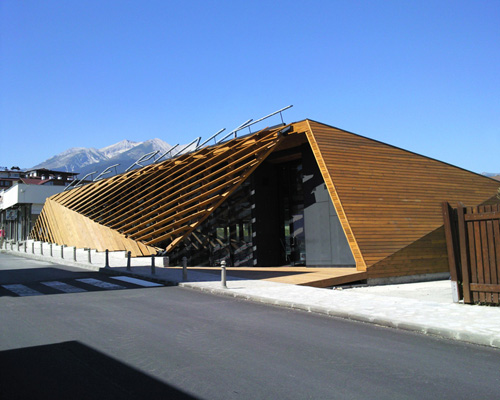OBIA renovates ice rink with wooden leaf-shaped lattice in bulgaria
all images courtesy of OBIA
bulgarian studio OBIA has transformed an ice rink’s existing wooden building with a patterned lattice based on the form of a leaf. located in the mountain ski-resort, bansko in bulgaria, the project sought to integrate the volume into the site, completely renovating it to achieve higher comfort levels and energy efficiency. the structure was stripped back so that only the original beams and columns were left, and the internal wall dividing the space was substituted with glass.
offering more transparency into the interior, the mass connects with both the street and the ice field. an outer pergola frames a silhouette that is based on the image of a dry leaf. the angular wooden lattice consists of fillings that are rotated, giving it a dynamic and floating appearance, as if in motion.

perspective view of the east facade

the transparent dry leaf motif used on the pergola

west façade perspective, looking from the side of the ice field

entrance under the pergola

interior view

detail of the ice crystals inside a dry leaf

the pergola under construction

under construction – skeleton of the pergola in detail

main façade towards the street – evening view

drawing – plan and section of the building

drawing – axonometric view and elevation
project info:
architect: OBIA (www.obia.eu)
location: bansko, bulgaria
project architects: nikolay ostrev, vladislav ignatov,
design team: nikolay ostrev, vladislav ignatov, slavin baylov, boriana kostova, georgi kostov
project area: 336m2
project year: 2010
photographs: OBIA
designboom has received this project from our ‘DIY submissions‘ feature, where we welcome our readers to submit their own work for publication. see more project submissions from our readers here.




