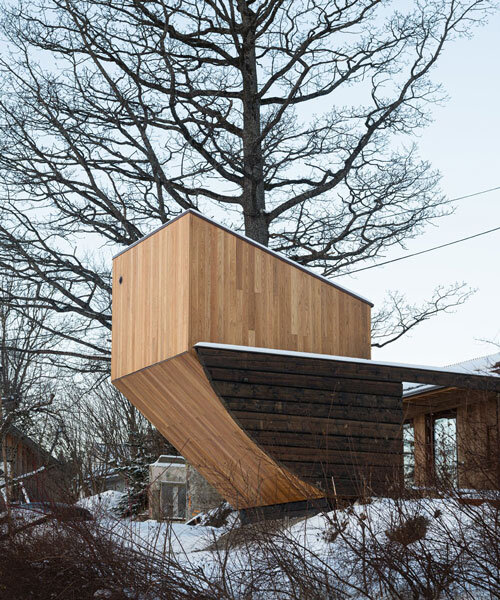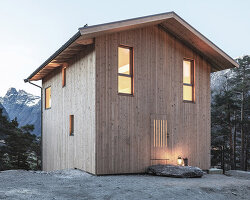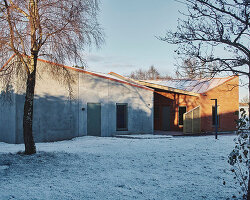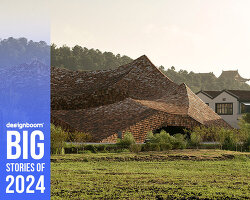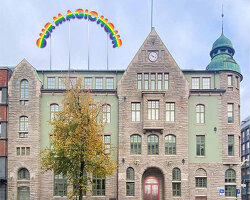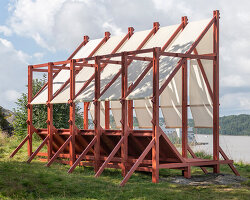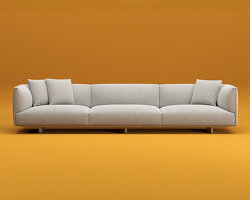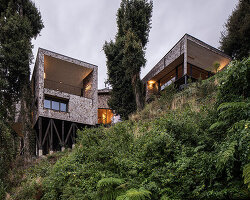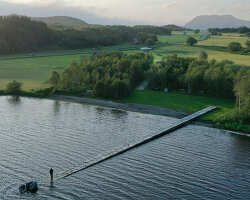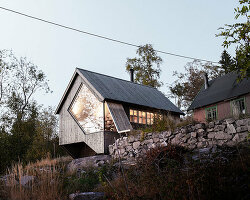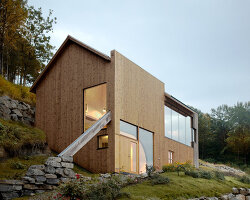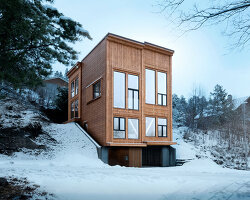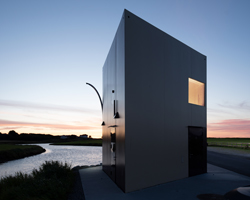Folly at Fair Hill stands on an elongated garden in Solliveien
Norwegian practice Rever & Drage constructs Folly at Fair Hill, located in an elongated garden in Solliveien, adjacent to a mature oak tree. The structure functions as a transitional element between the residential area at the eastern end of the site and the open garden landscape to the west. Integrated into its eastern wall is a gate that demarcates this shift from built environment to natural setting.
The structure consists of two primary volumes. The main volume contains a dining area, kitchen, and bathroom. The bathroom includes a sauna, a bathtub, and access to an outdoor shower. The secondary, leaning volume houses a small lounge space. This smaller unit features a fixed glass roof for overhead views and daylight, with a wooden hatch for ventilation and emergency access. Similarly, the bathroom includes high windows and a wooden hatch to admit light while maintaining privacy. The kitchen area is designed with a fully openable southern facade, allowing for direct visual and spatial connection to the garden. Solar gain during winter months is absorbed and stored by the exposed cast-in-place concrete wall in the dining space.
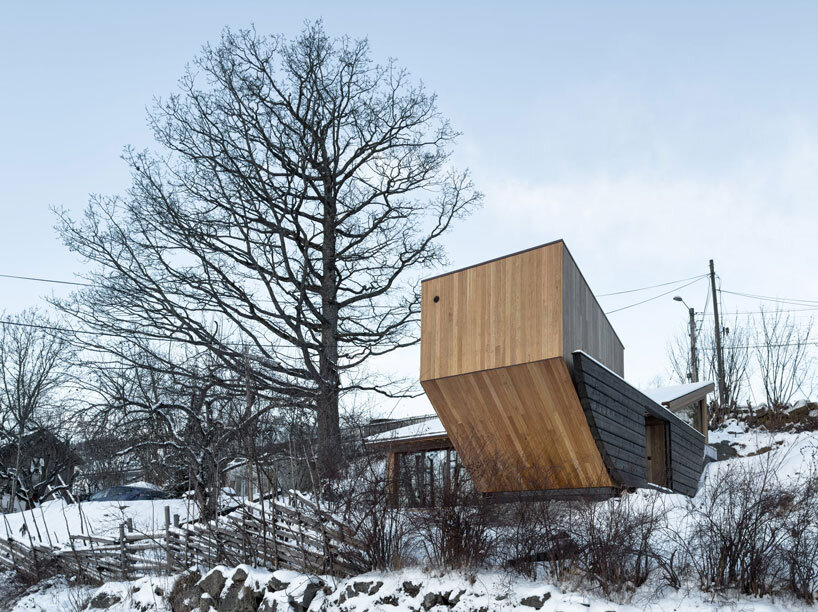
all images by Tom Auger
Rever & Drage utilizes traditional log construction methods
Structurally, the project by architectural practice Rever & Drage employs a combination of standard 2×6” spruce framing, clad in oak panels, for both volumes. The integrated gate is constructed from 6” pine logs using traditional log construction methods. The leaning lounge structure is stabilized using 25mm round stainless steel rods anchored to the foundation of the main structure. These allow for minor movement while maintaining structural integrity.
Material contrasts are present throughout. The oak cladding offers a refined, smooth surface in contrast to the rough texture of the pine logs. From the eastern view, the two volumes converge at the gate, while from the west, they extend outward, creating a recessed garden space oriented around the oak tree. The overall configuration supports both functional and spatial zoning, with dividing public, private, and transitional areas, while referencing historical and vernacular construction techniques in a contemporary layout.
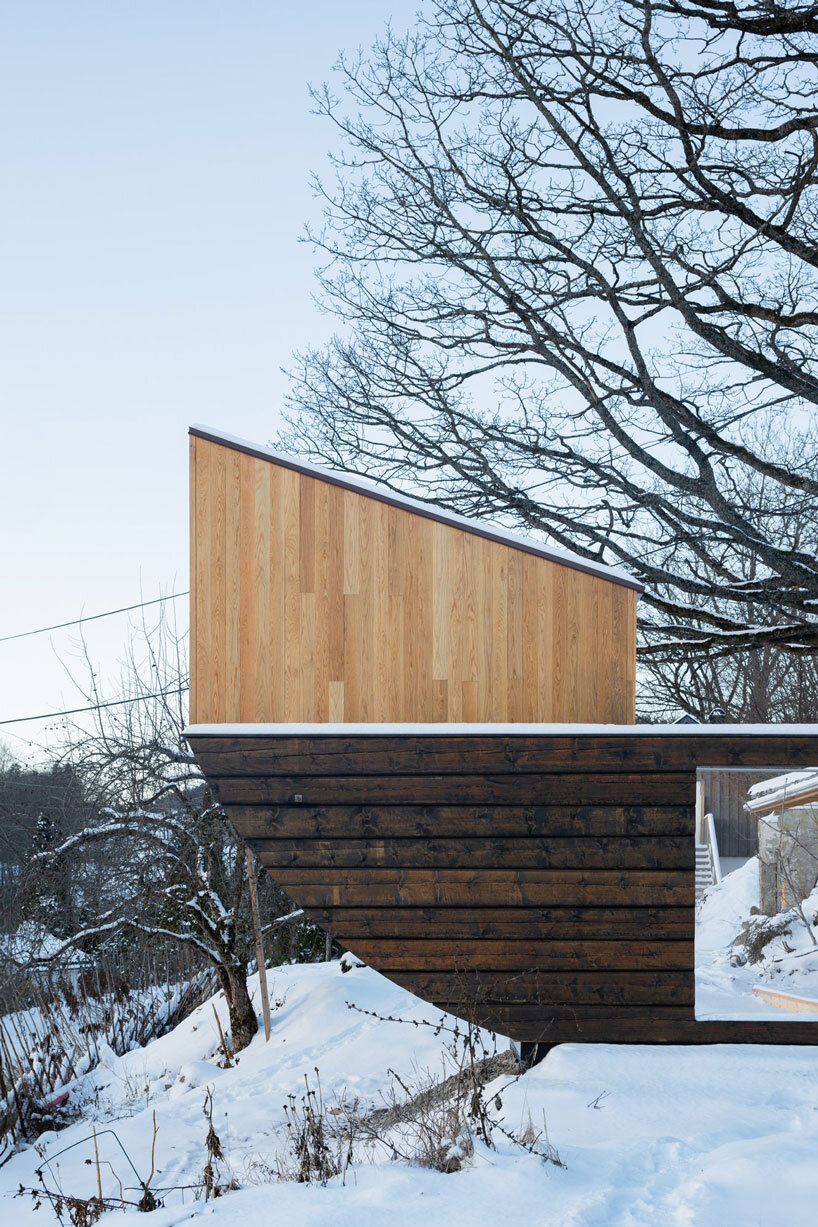
the design draws inspiration from historical follies and childhood notions of secret hideaways
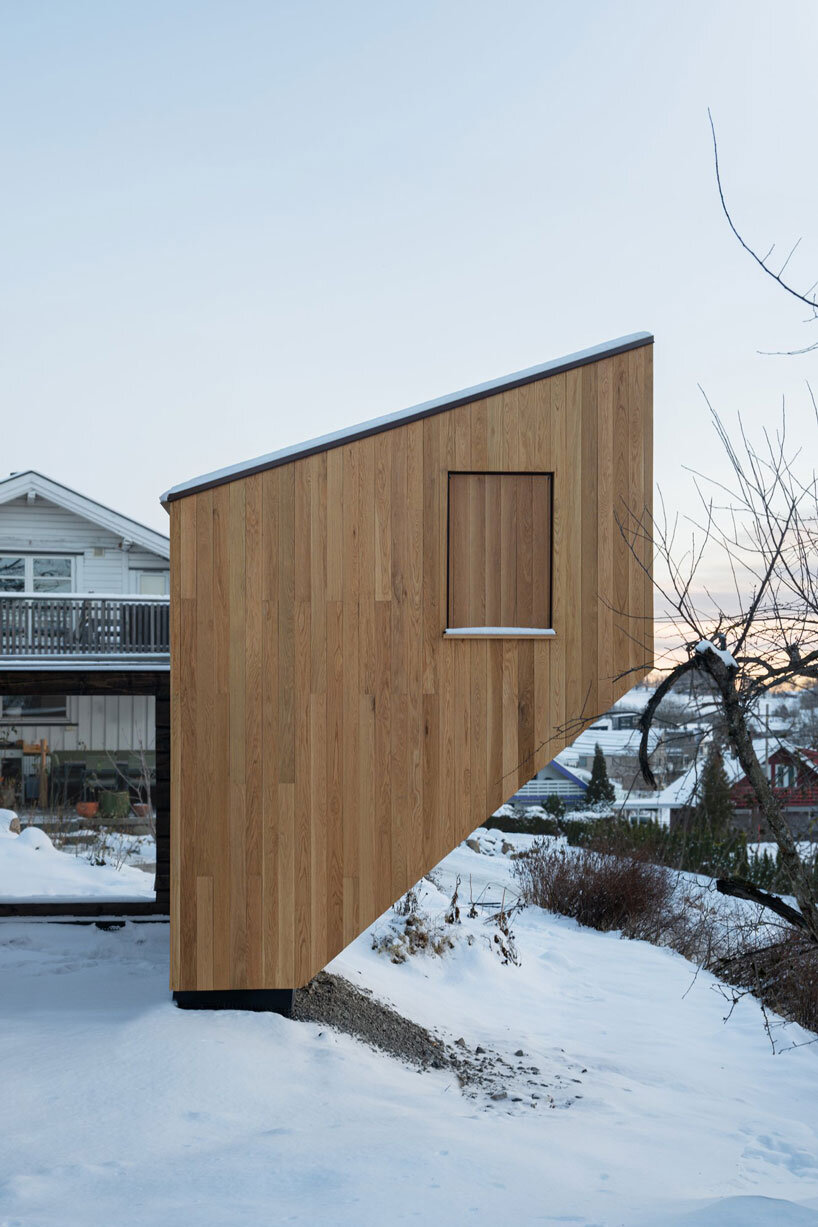
a balance of playfulness and function reinforces the garden’s role as a space for both
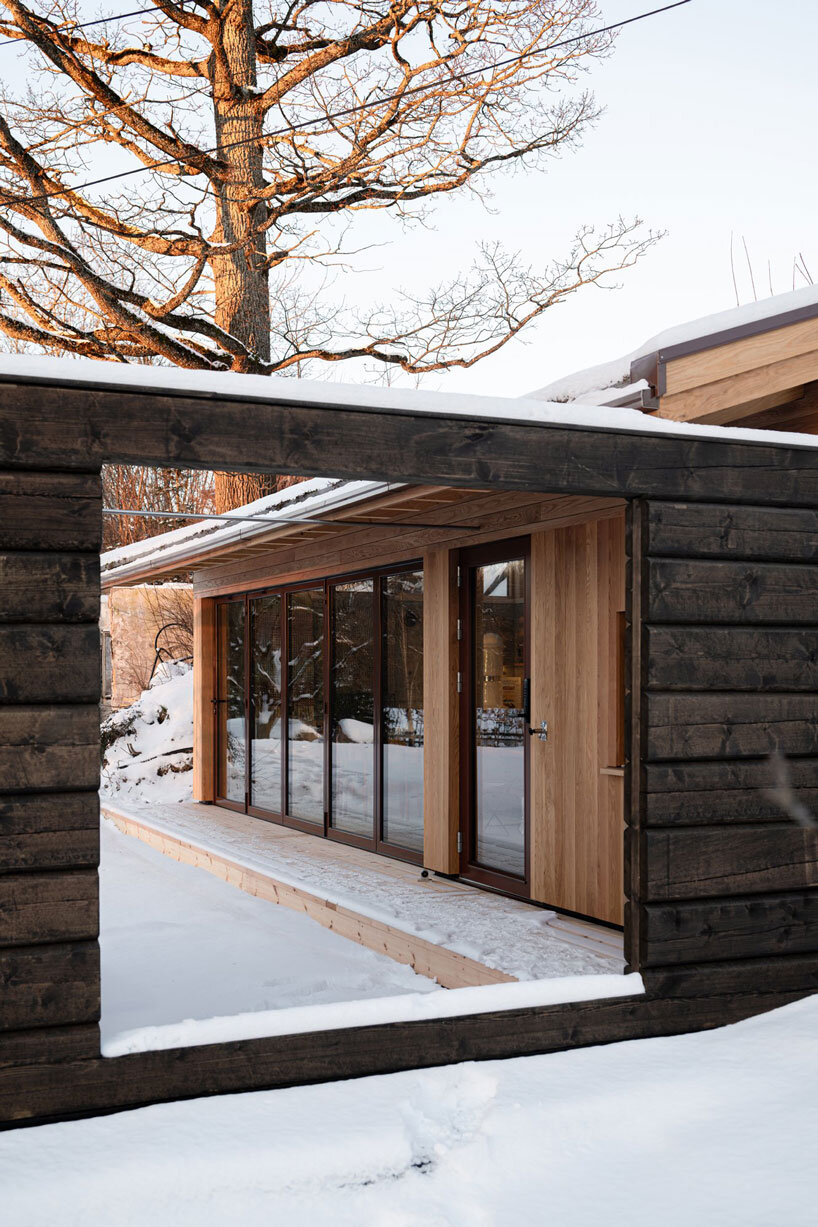
the gate symbolically and physically separates the domestic space from the more secluded garden area
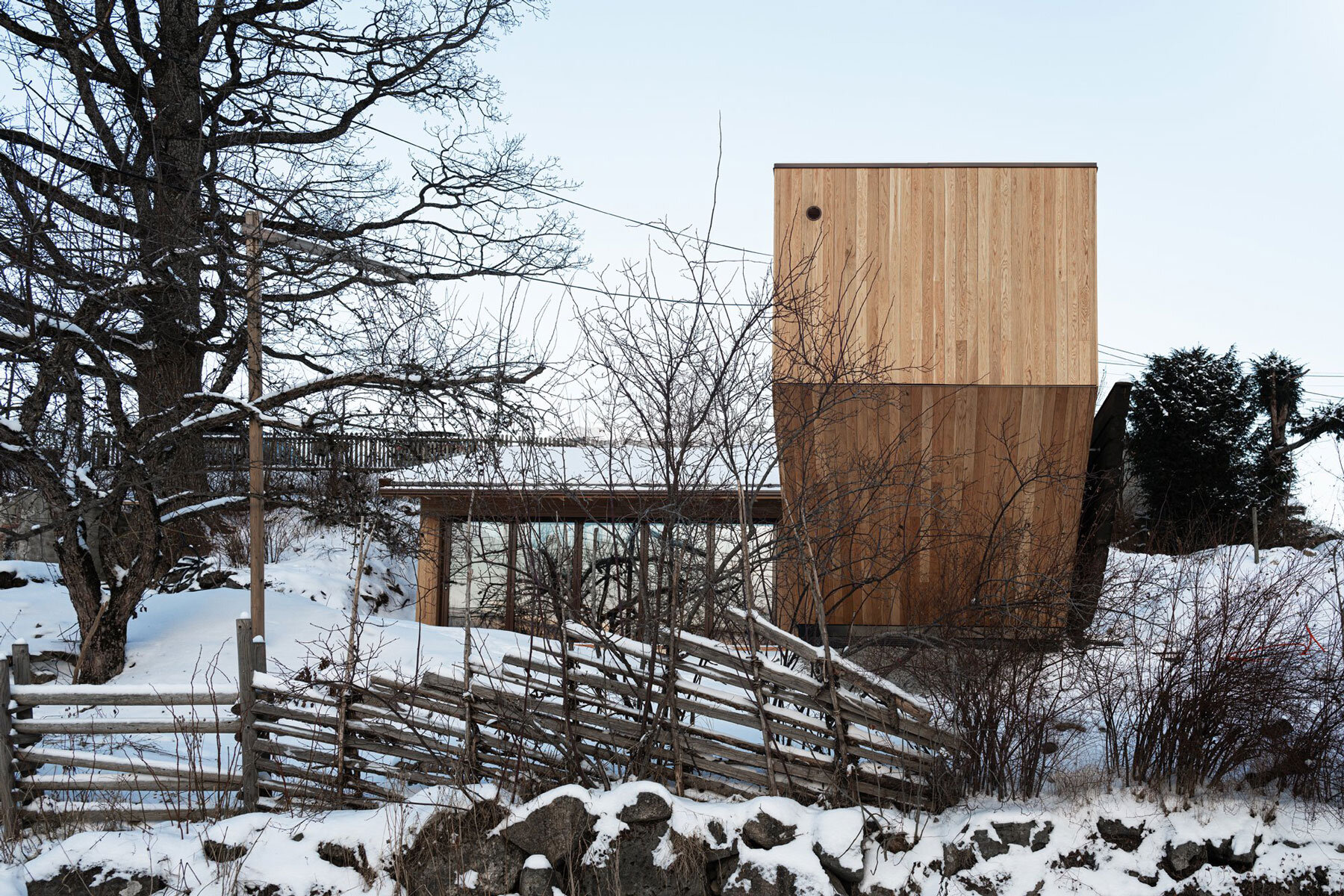
the building is carefully positioned within an elongated garden, adjacent to a mature oak tree
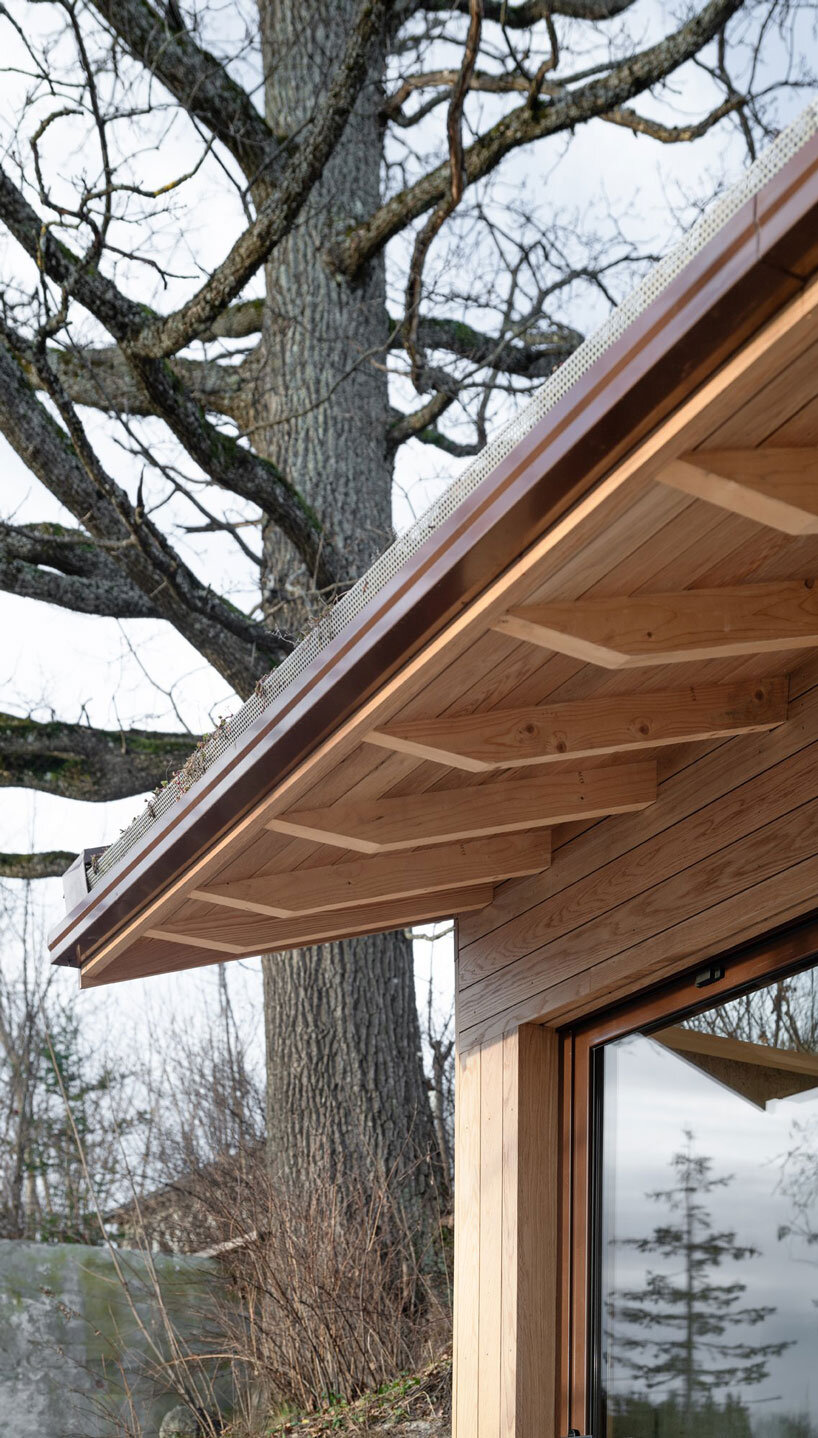
historical construction methods meet a contemporary spatial layout
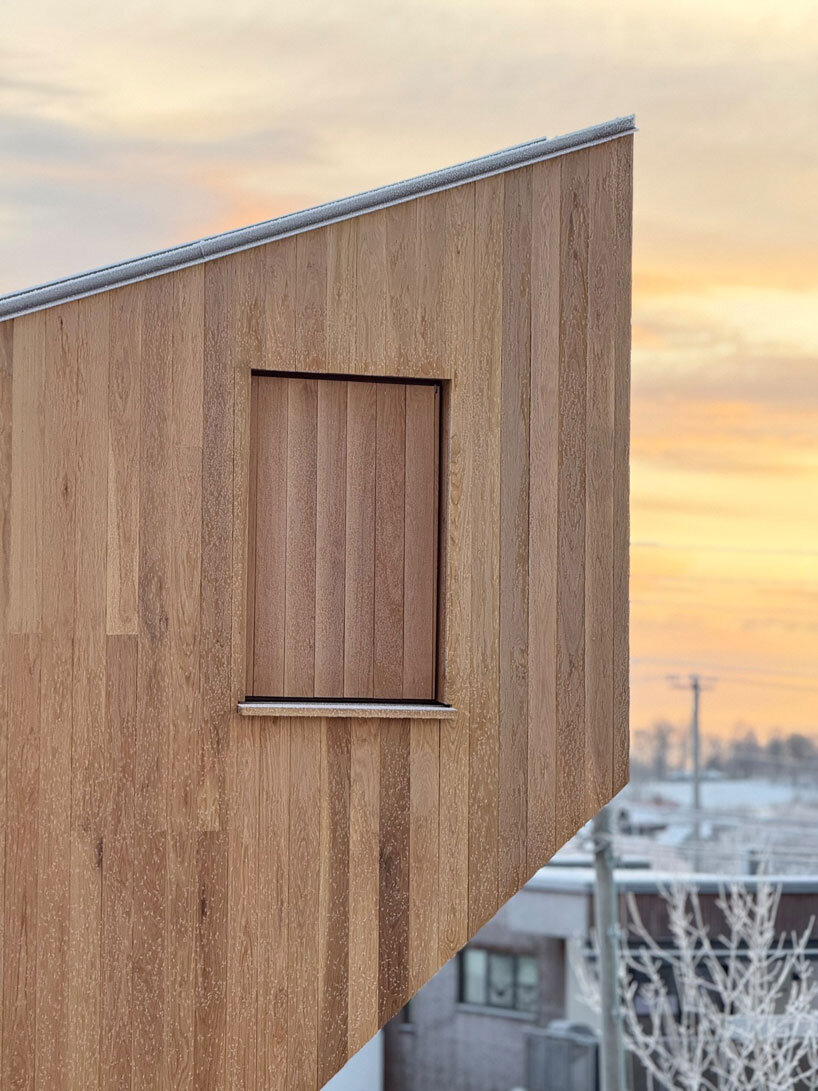
material choices reflect both aesthetic intention and structural logic
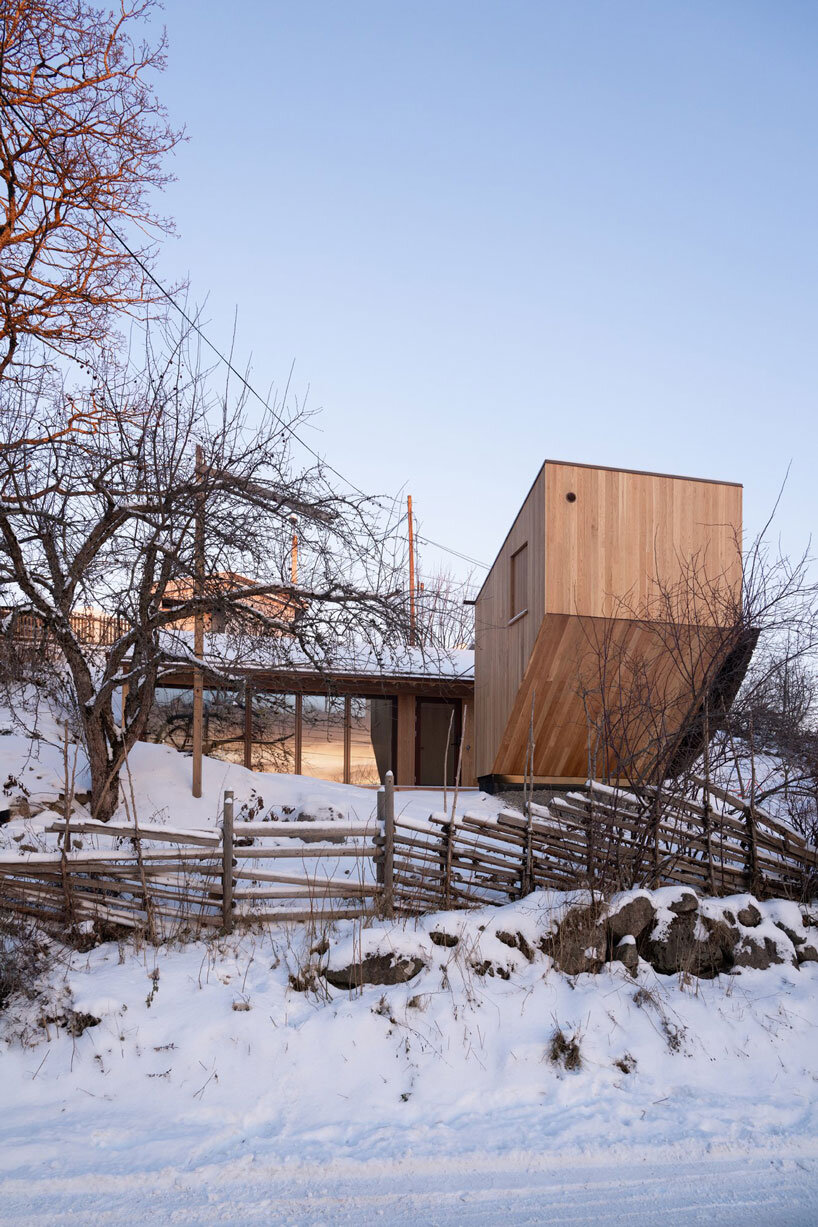
spruce framing and oak cladding define both volumes
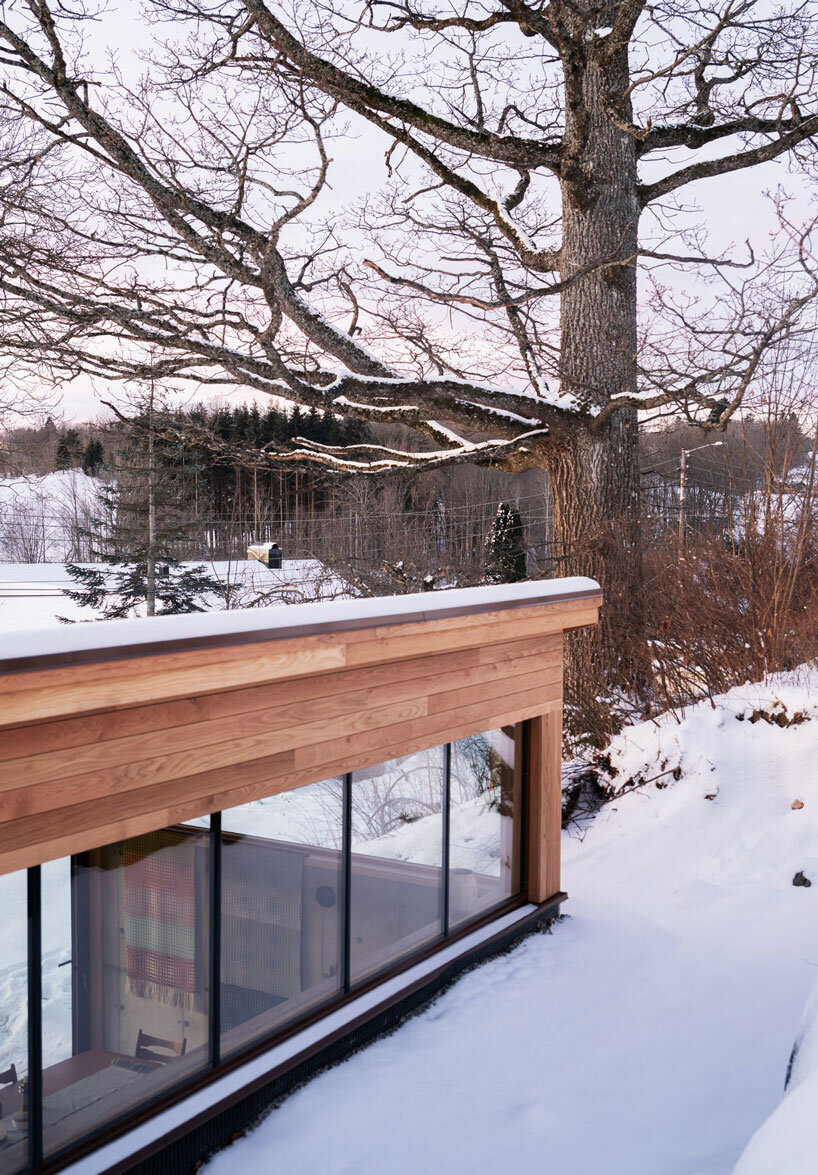
from the west, the building opens to embrace the surrounding garden
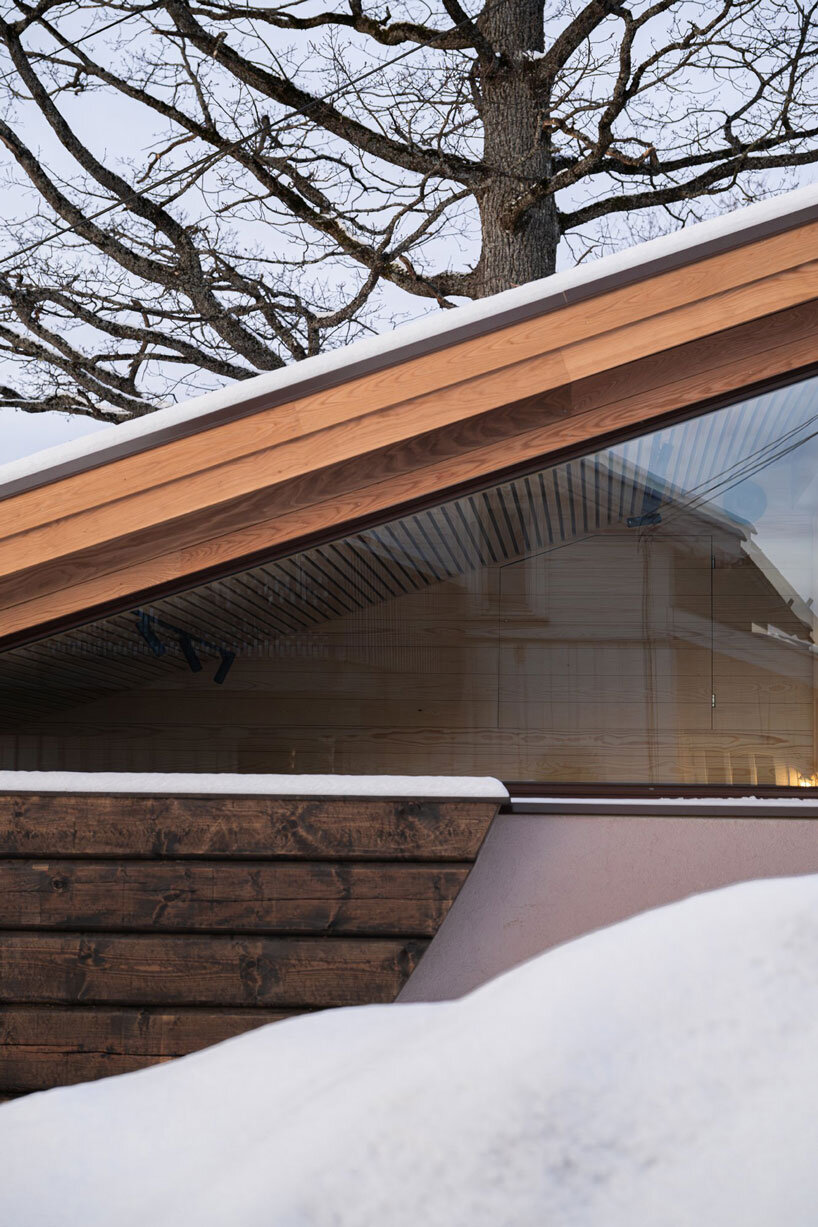
the lounge volume features a glass roof for views of the oak canopy
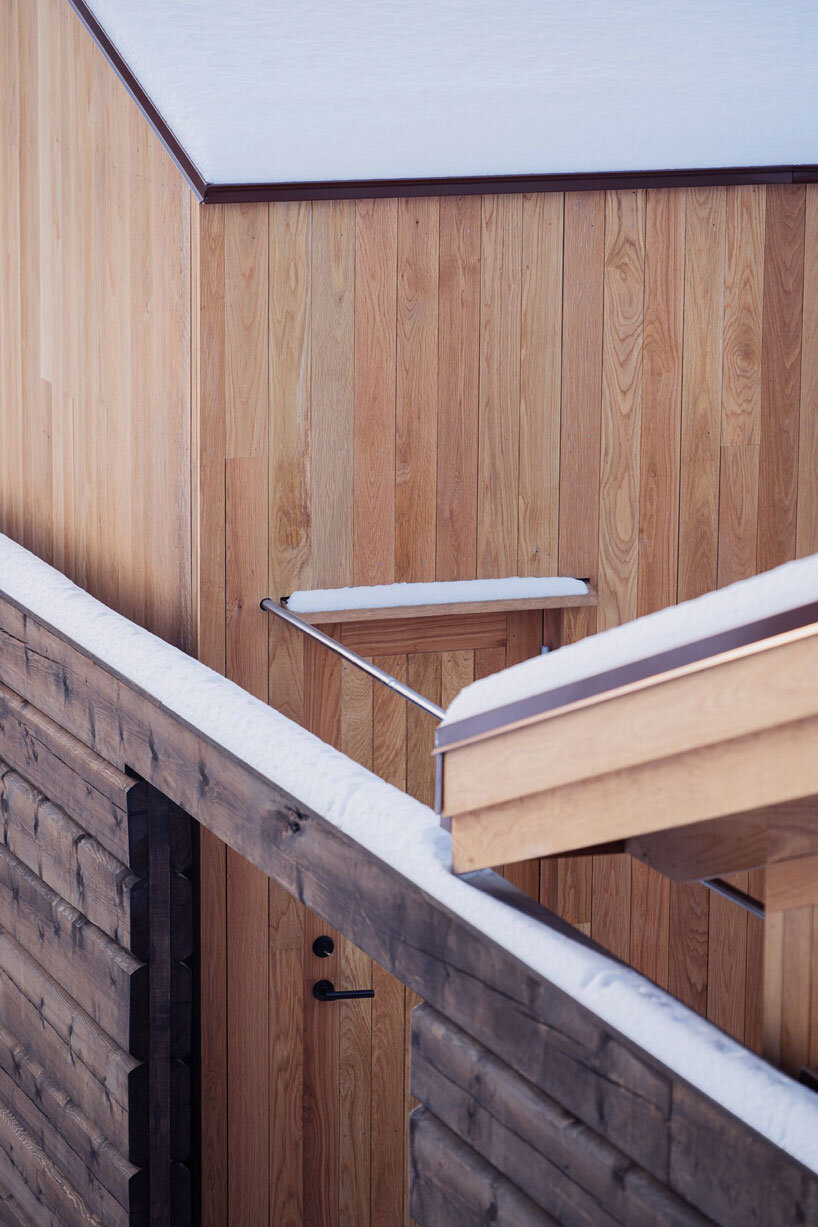
gate’s rough traditional log construction contrasts with the building’s contemporary oak-clad framework
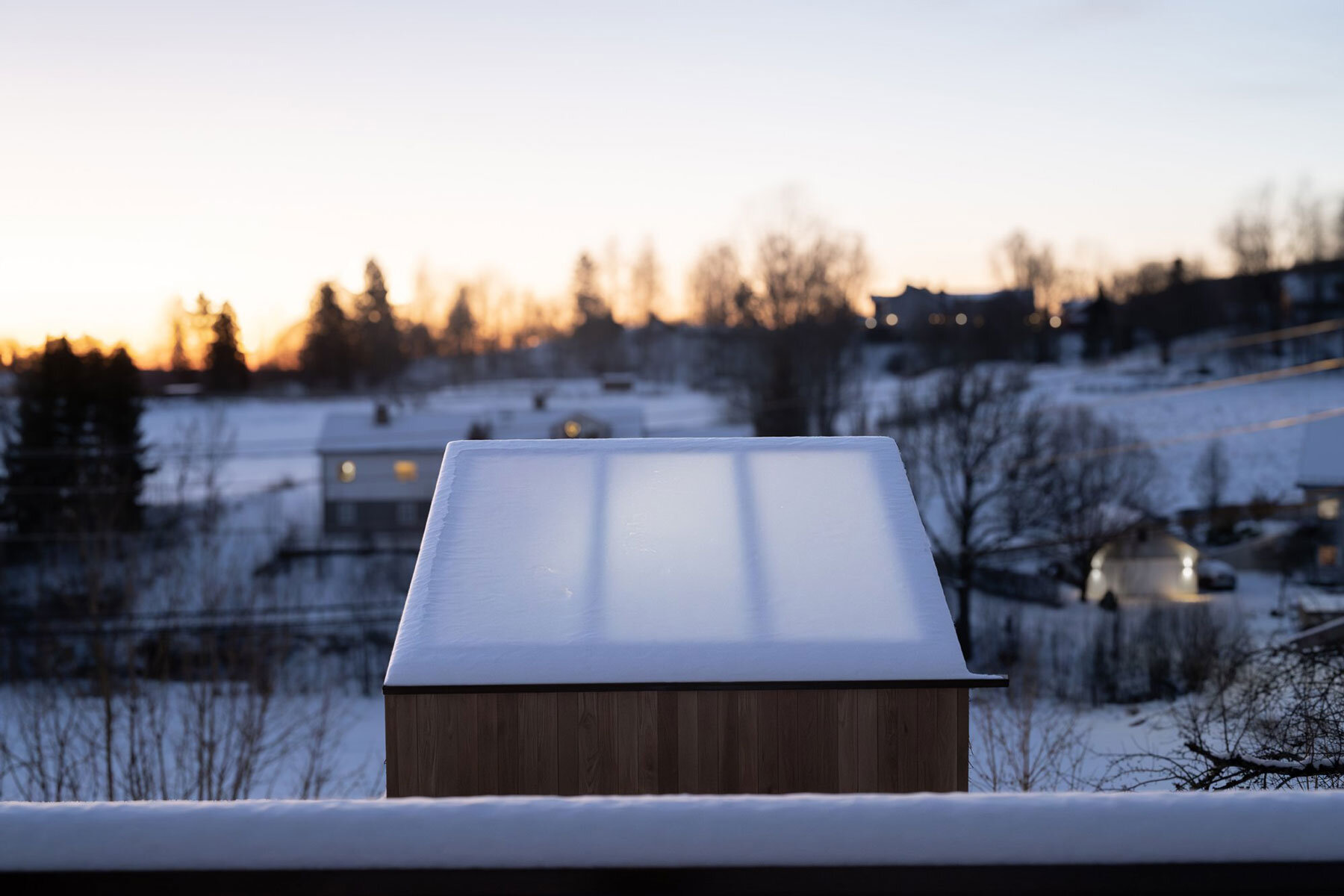
a wooden hatch provides ventilation and emergency egress in the lounge
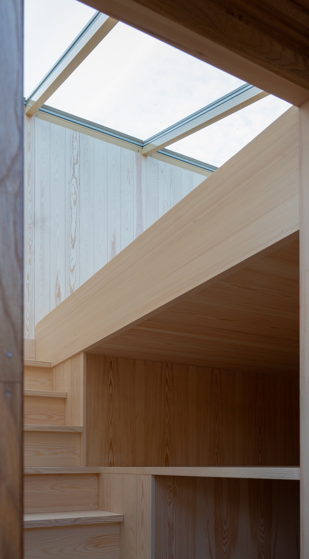
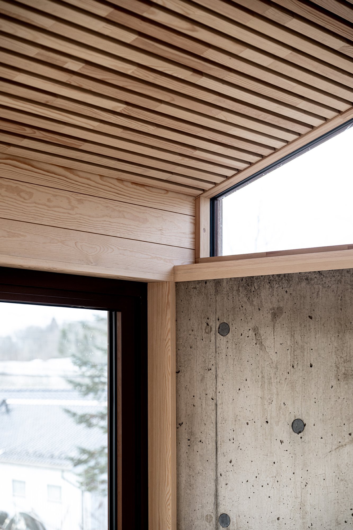
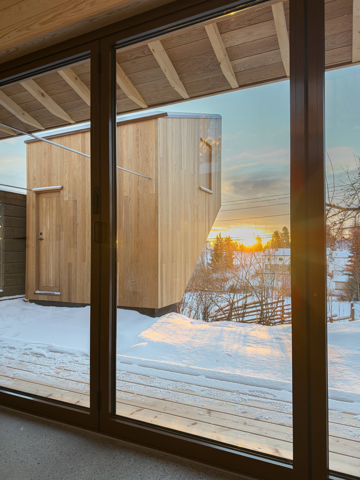
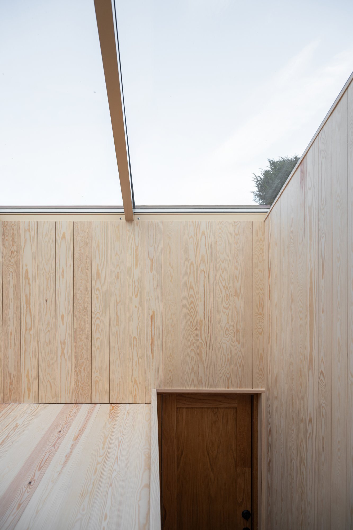
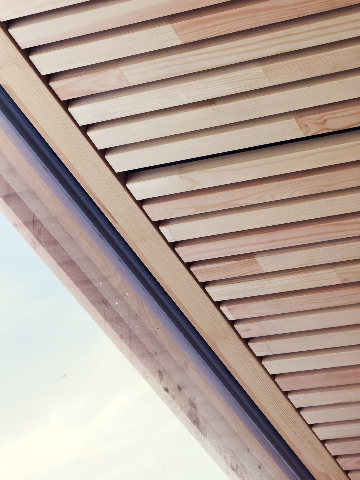
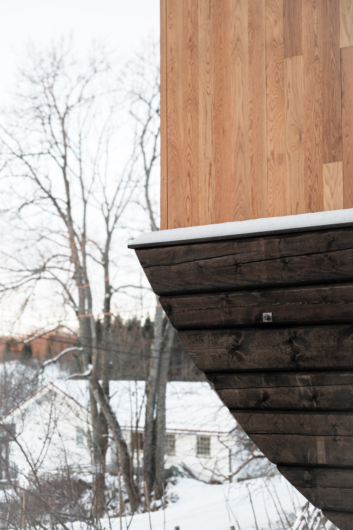
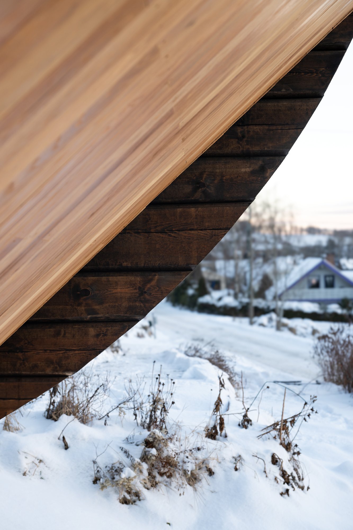
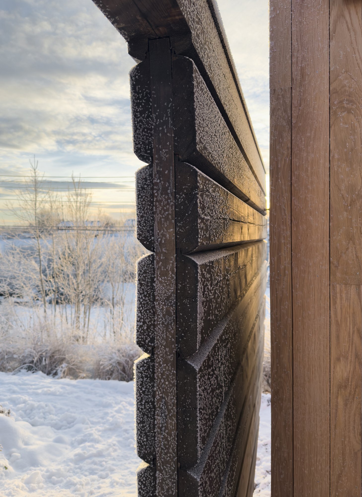
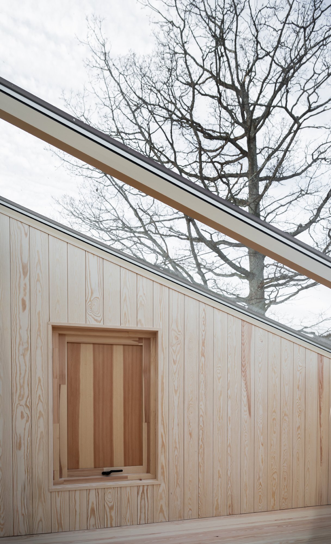
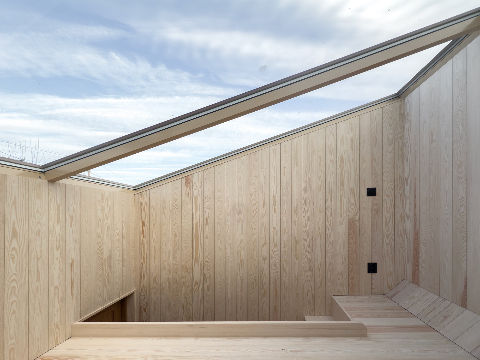
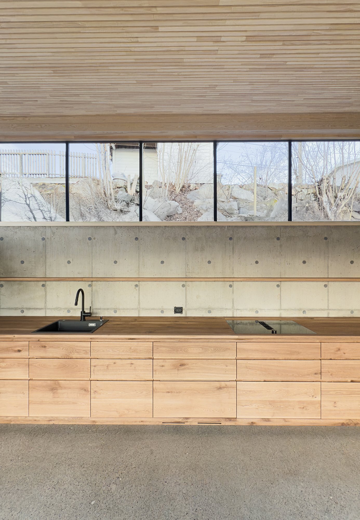
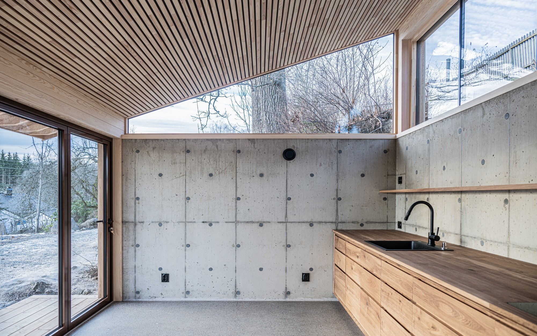
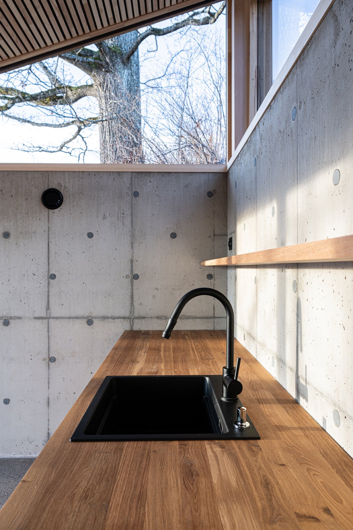
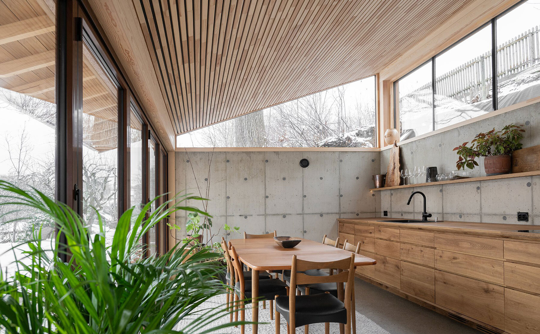
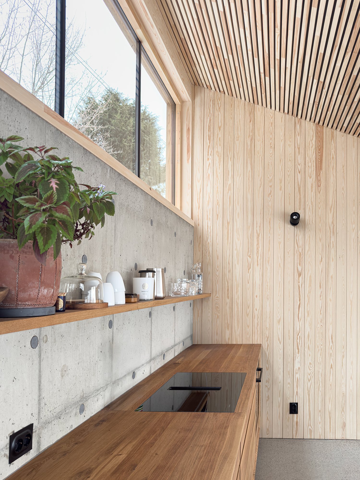
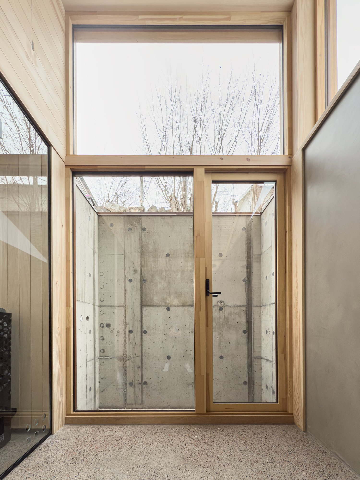
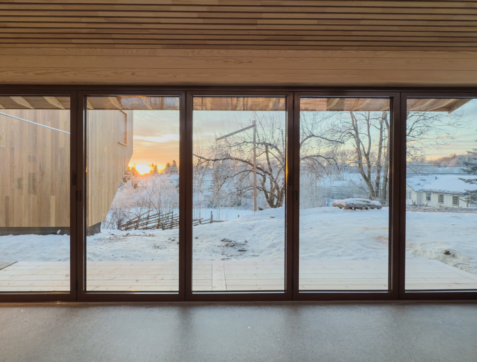
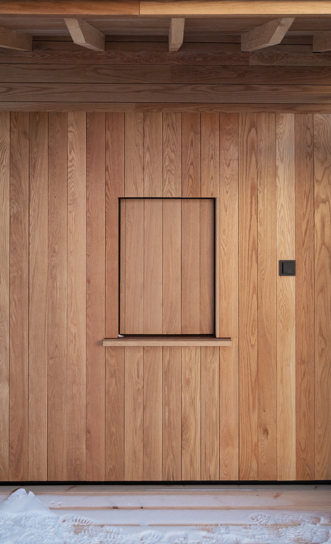
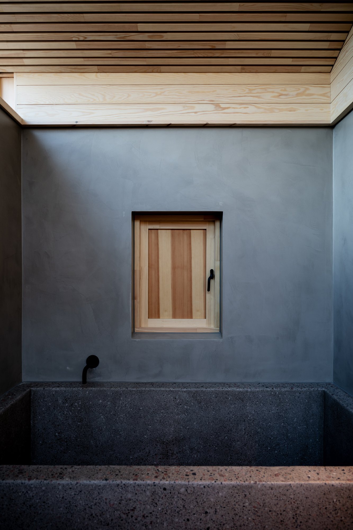
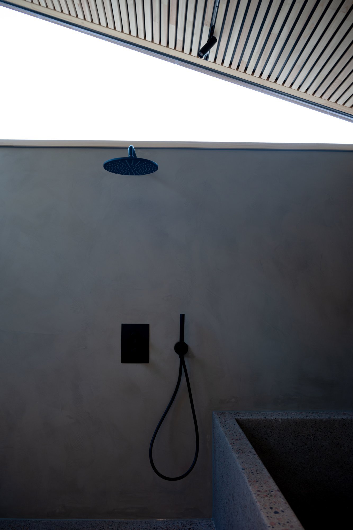
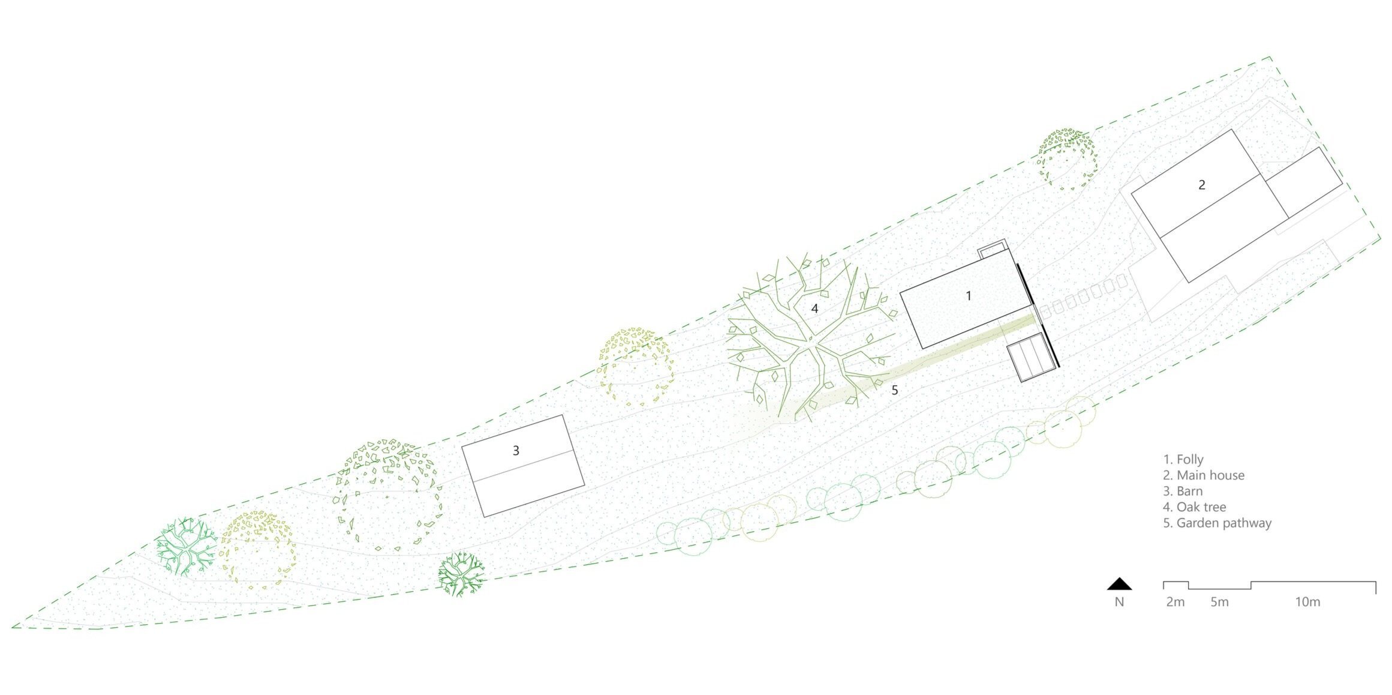
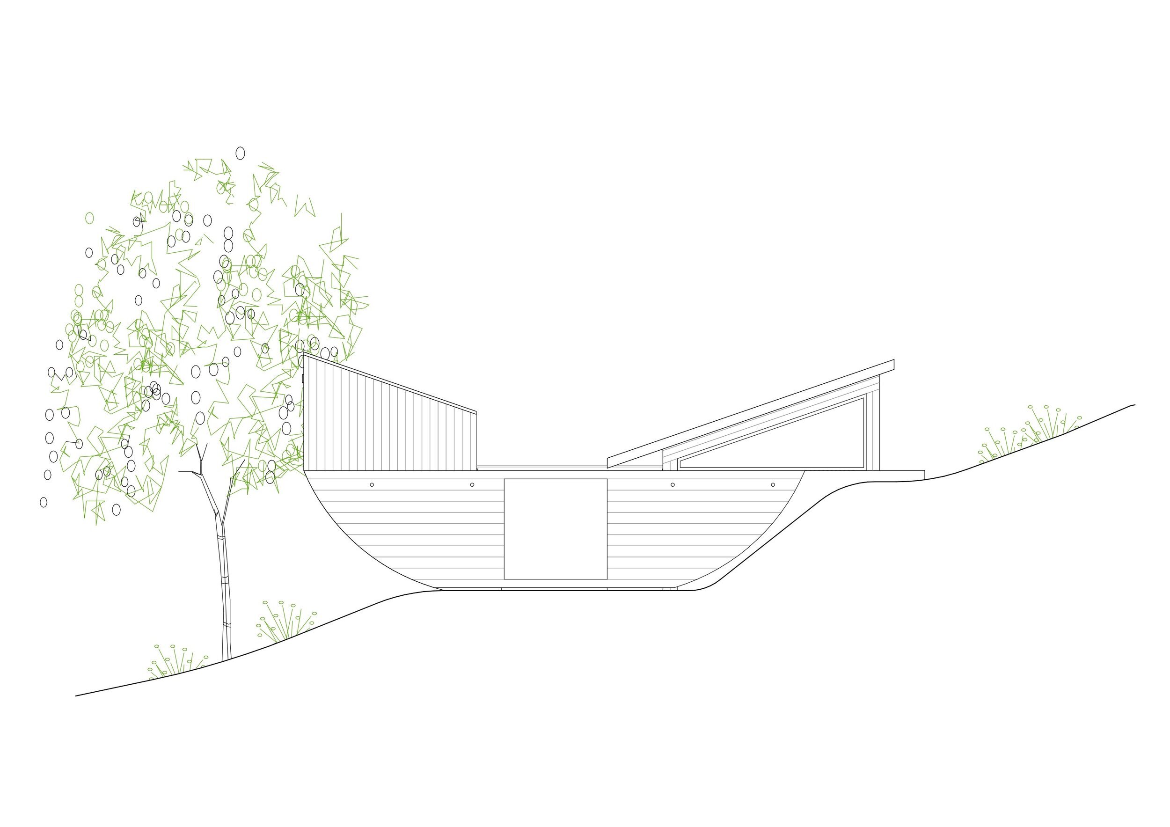
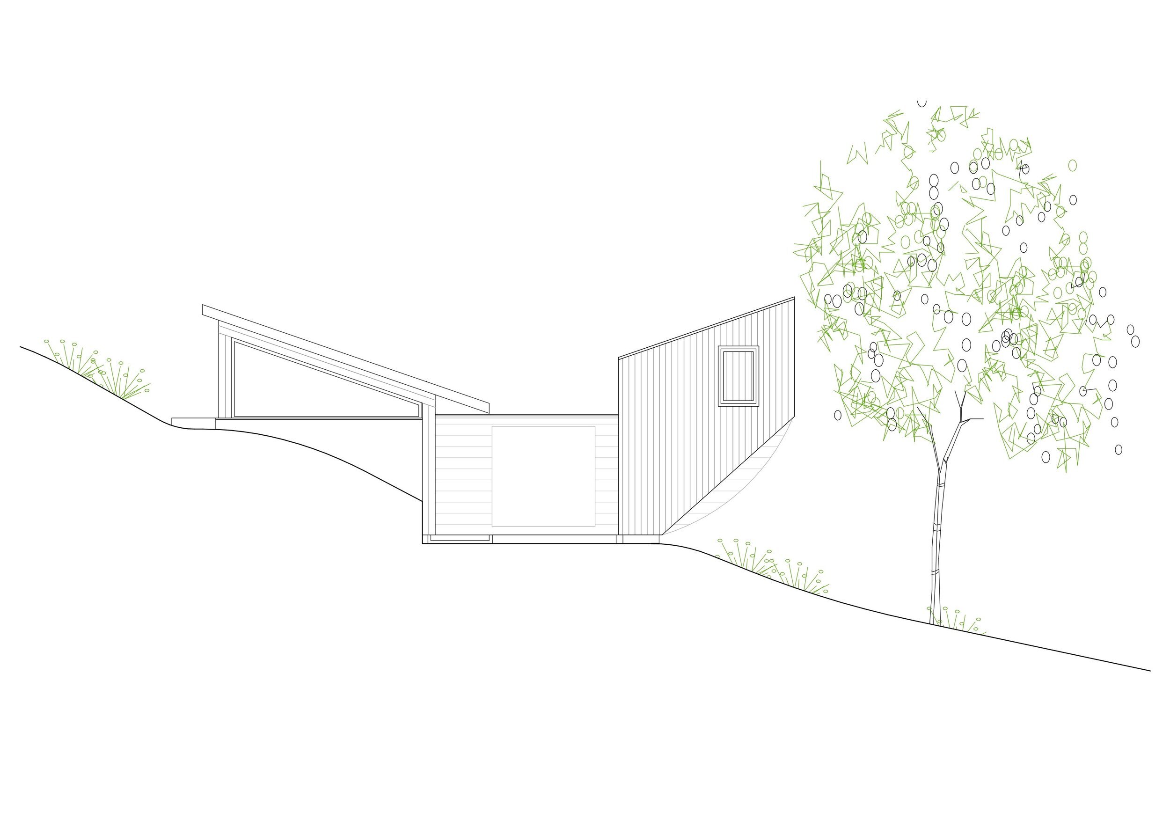
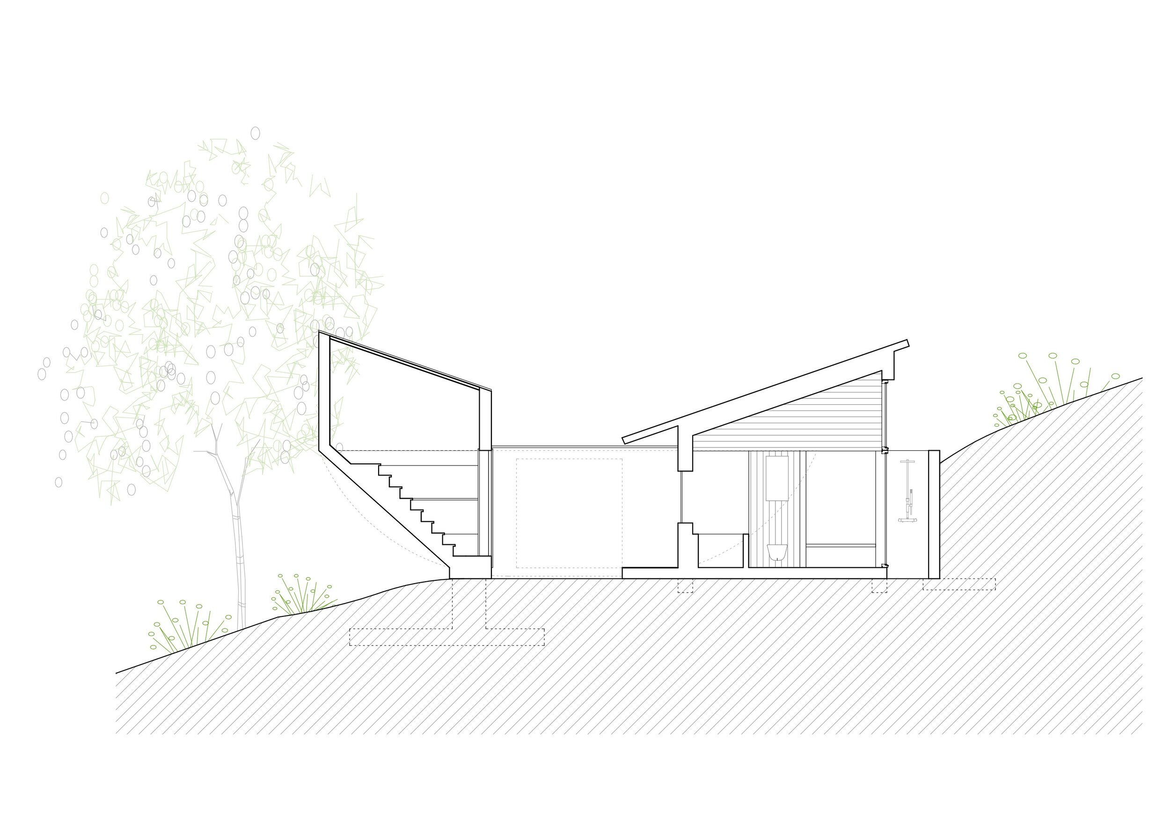
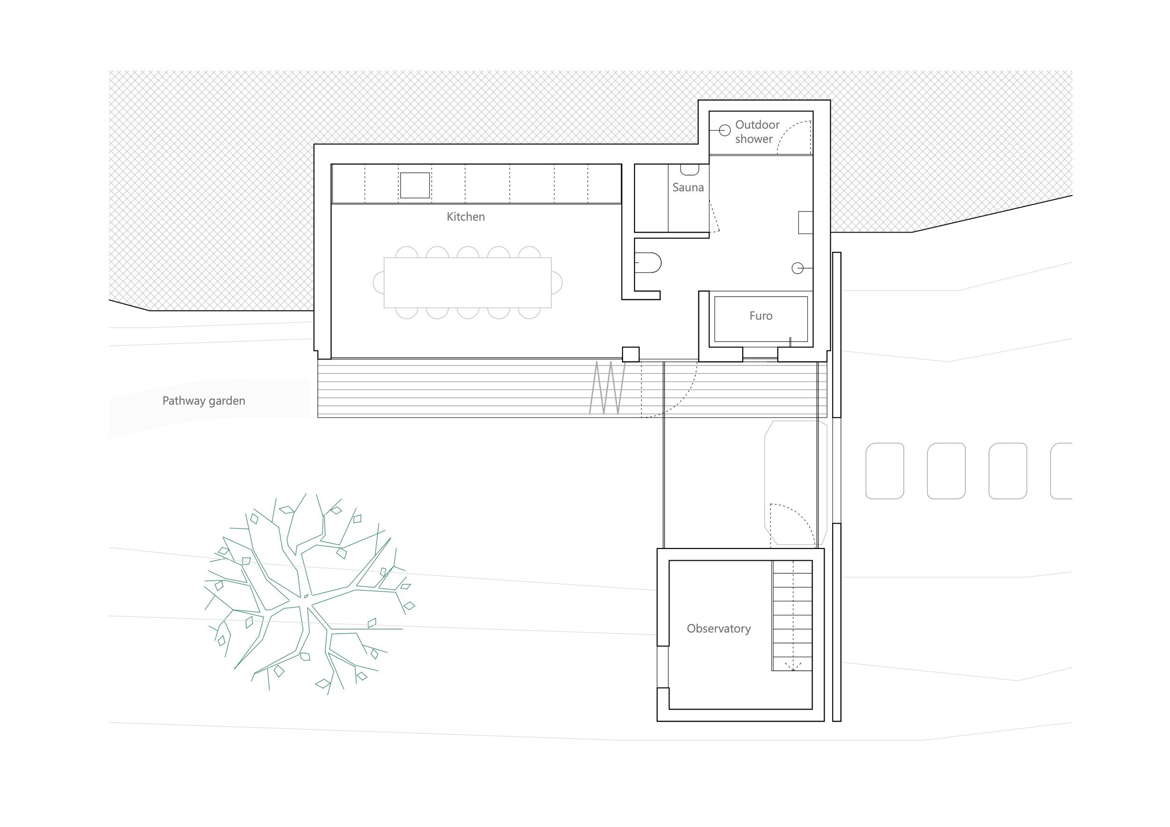
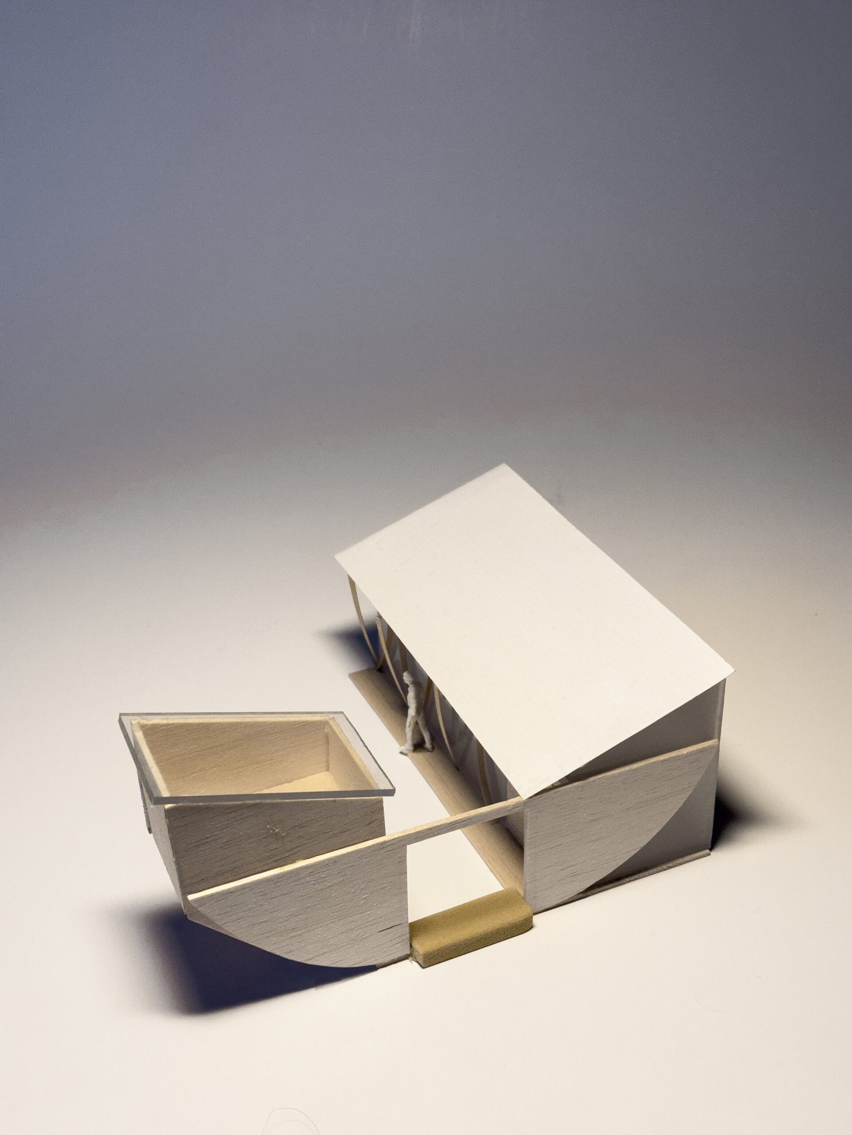
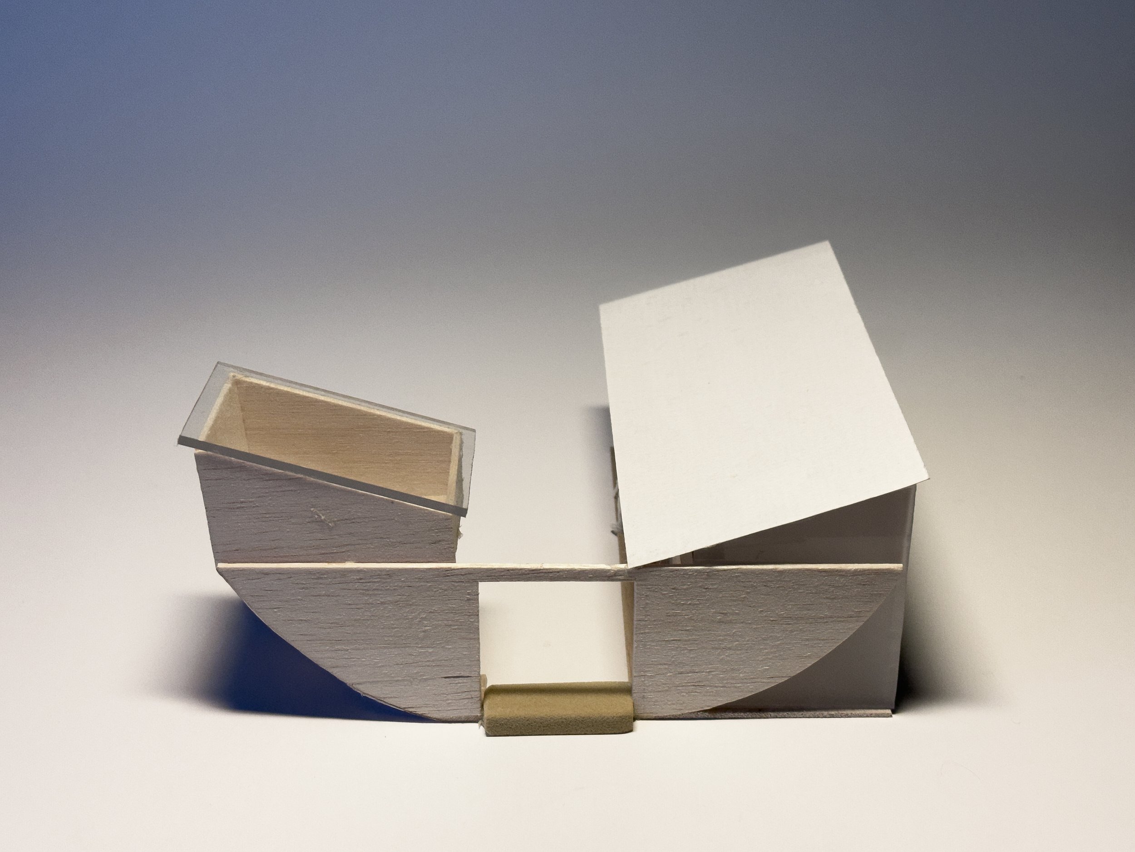
project info:
name: Folly at Fair Hill
architect: Rever & Drage | @reverdrage
location: Solliveien, Norway
photographer: Tom Auger
designboom has received this project from our DIY submissions feature, where we welcome our readers to submit their own work for publication. see more project submissions from our readers here.
edited by: christina vergopoulou | designboom
