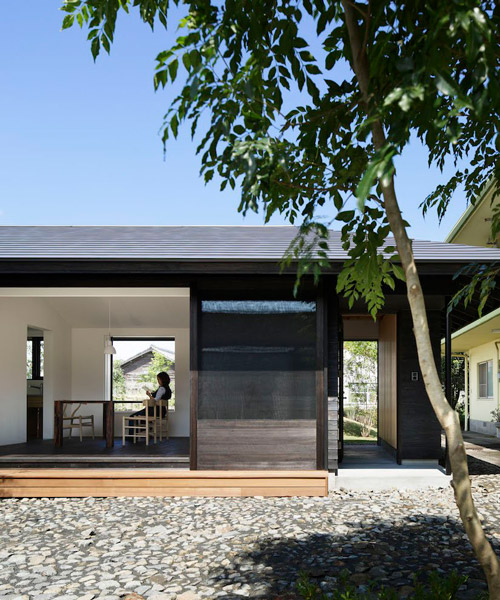located in the miyazaki prefecture of japan, n.yamada architect and associates designed house shimokitakata, examining the relationship between the building’s interior and exterior identities. the small house was thought for a couple and potential children, making spaces small and quaint yet also functional and comfortable.
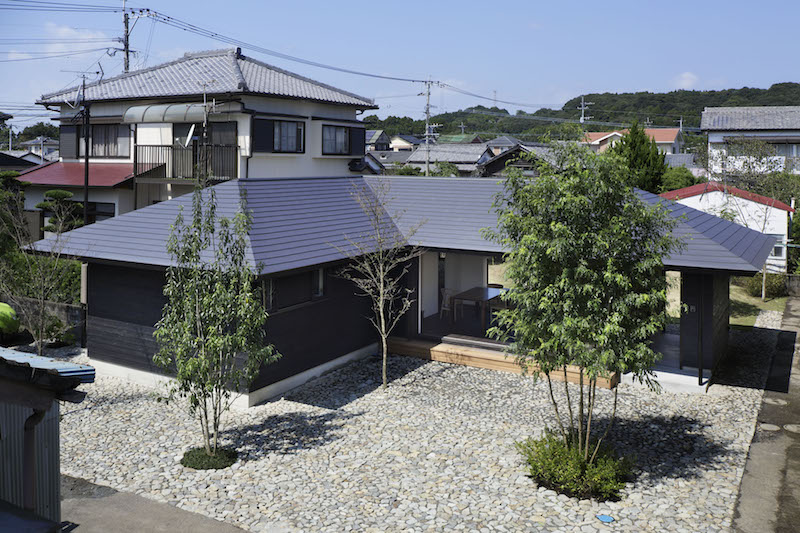
the architects aimed for the construction of the house to be simple and easy to expand. with the clients’ thought of future children, the architect allocated the outside garden in such a place that would be easy to turn into an addition of the house. without the extension, the garden adds an extra outdoor area to the house, which opens up and connects the interiors with the exterior.
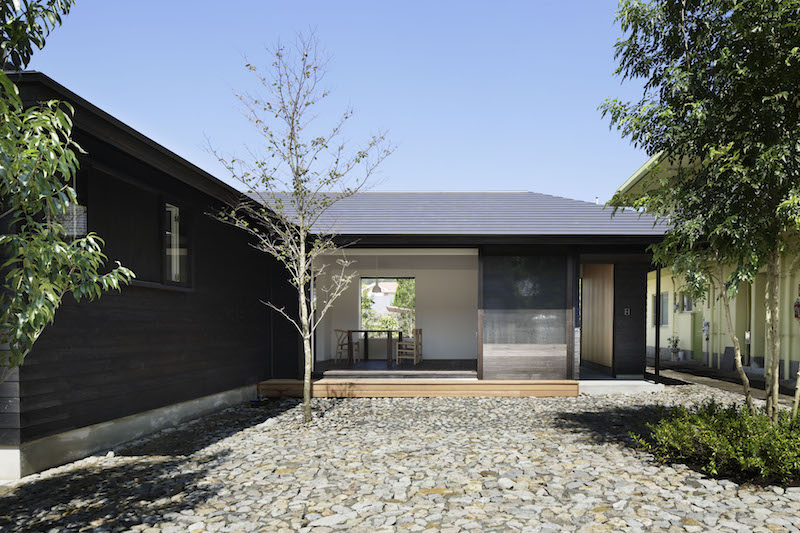
although the site’s weather is comfortable all year long, the large eaves on the roof prevent the strong summer sunshine to enter the house, and protects the building from rain. the outer walls, made out of cedar board, are the original texture and finish, used since the ancient times. the dark exteriors contrast against the light, clean interiors finished with stucco in the wall and ceiling. the cedar boards are reintroduced in the interiors as dark floors that bring a depth to the spaces.
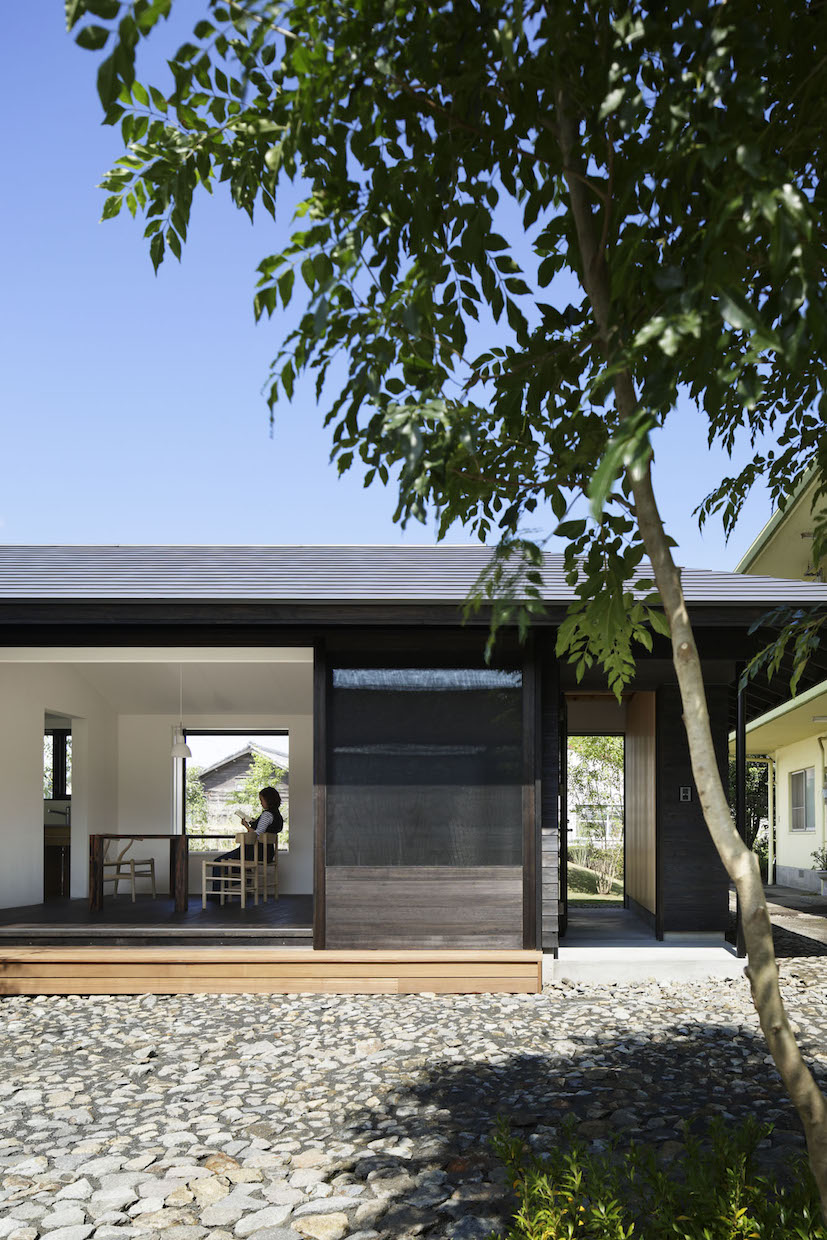
the house’s size enables its temperature to be regulated by one air conditioning unit under the floor. while it heats up during the winter, in the summer, an irrigation pipe attached to the building spreads pumped water from the well to freshen up the spaces.
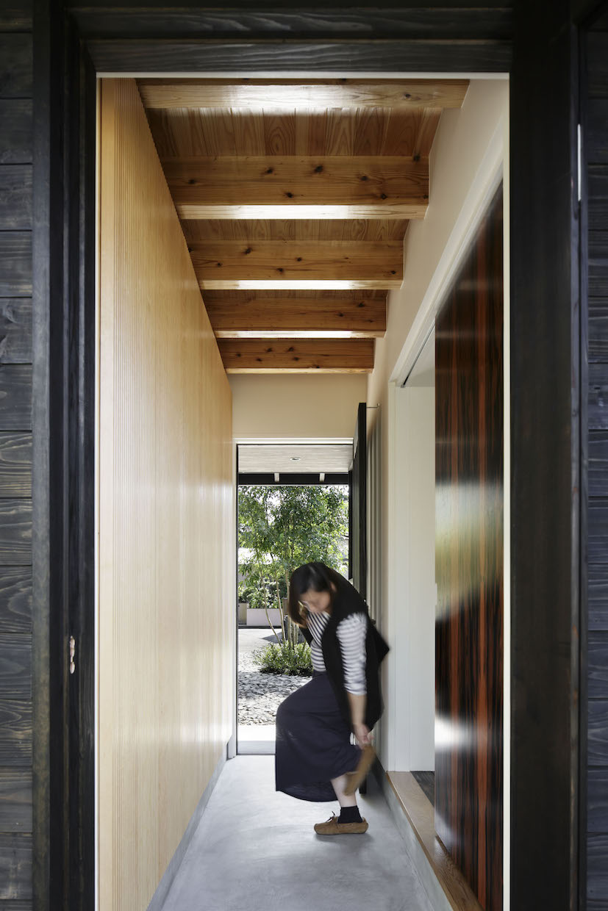
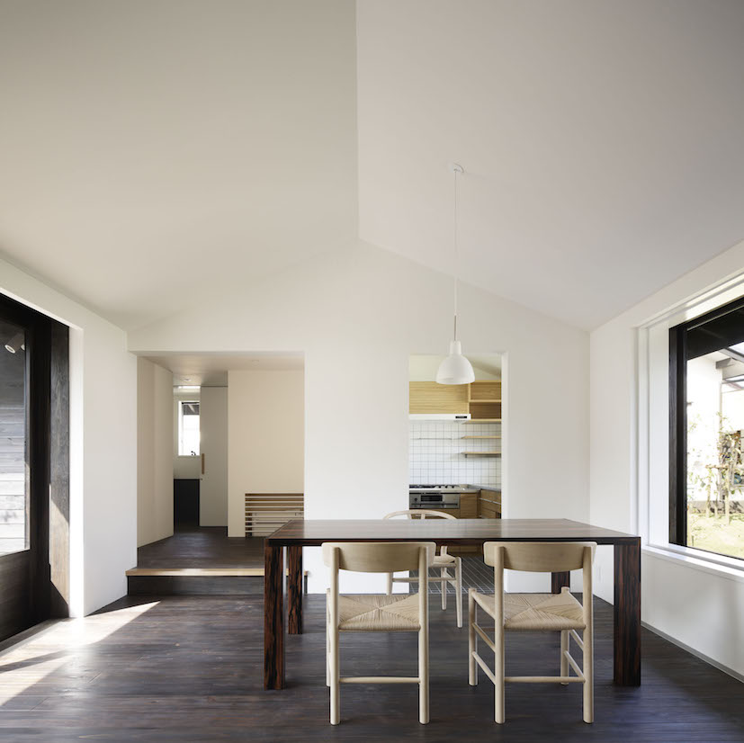
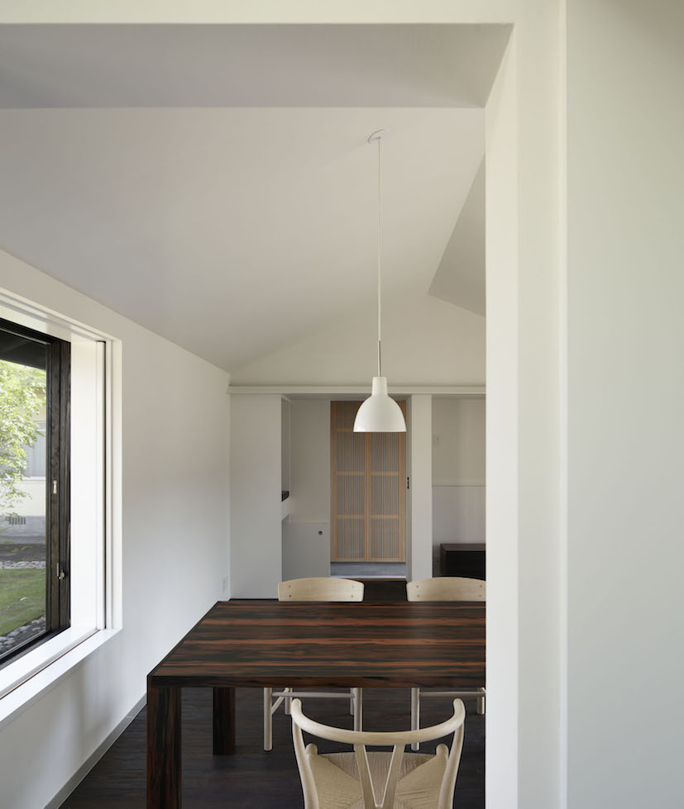
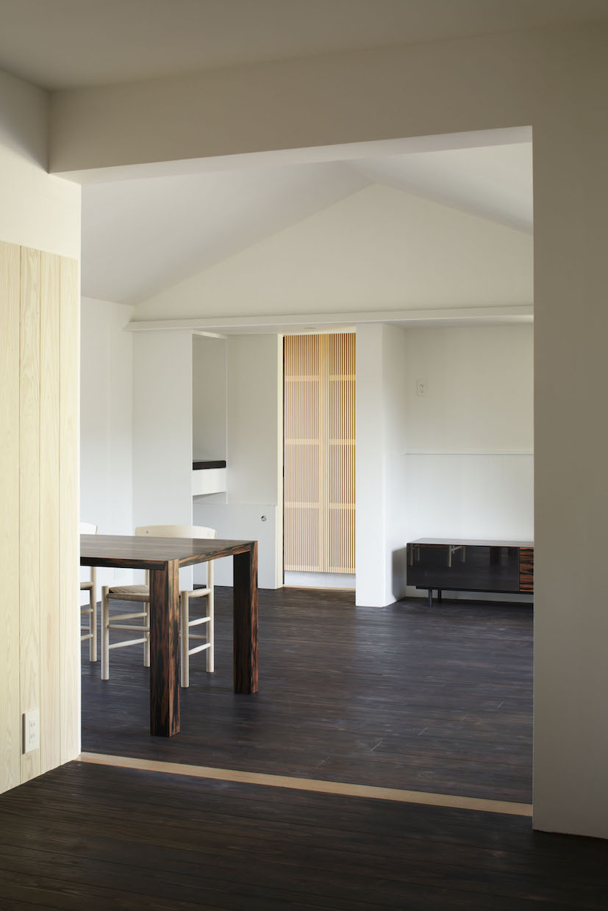
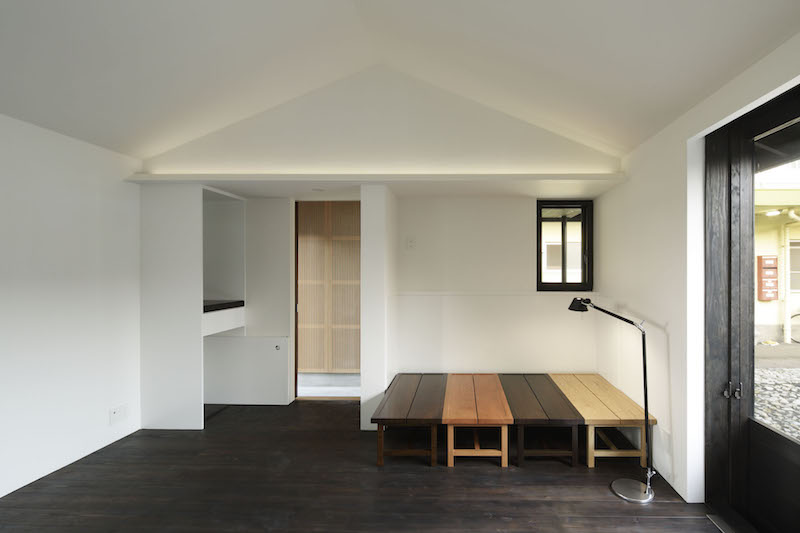
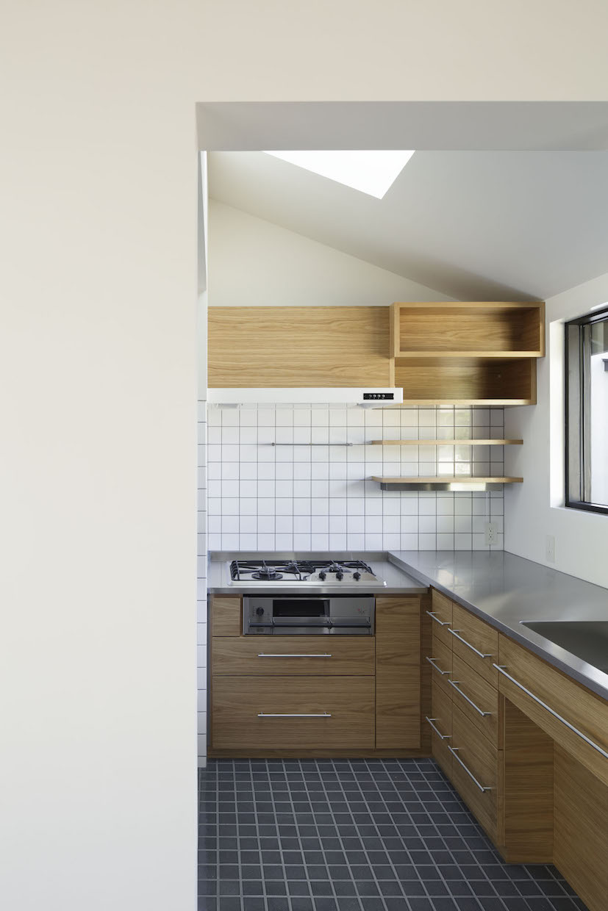
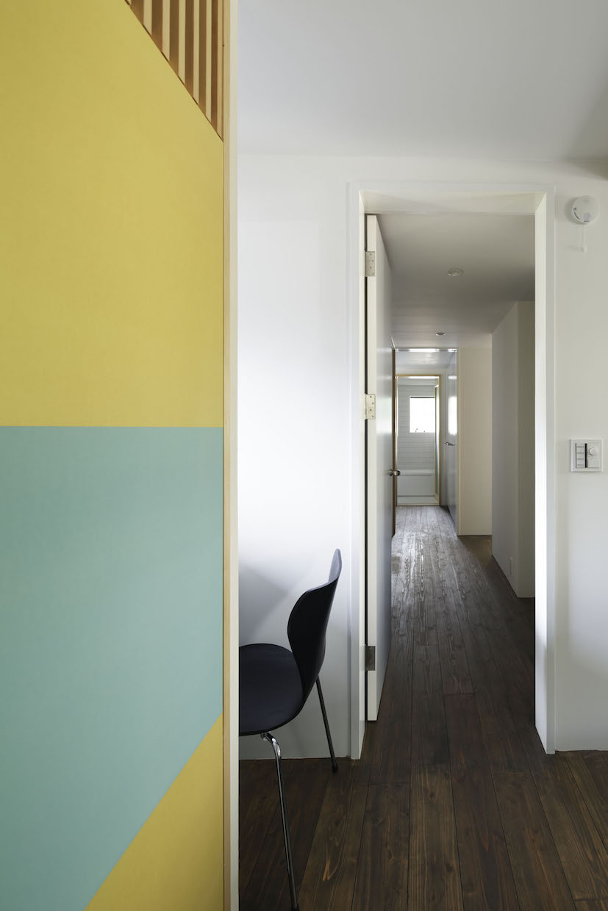
project info:
architects: n.yamada architects and associates
project name: house shimokitakata
location: miyazaki prefecture, japan
designboom has received this project from our ‘DIY submissions‘ feature, where we welcome our readers to submit their own work for publication. see more project submissions from our readers here.
edited by: cristina gomez | designboom
