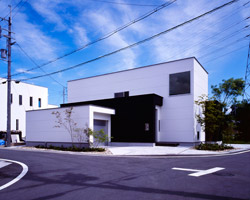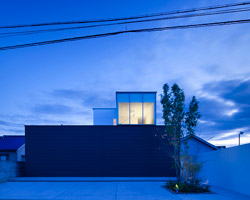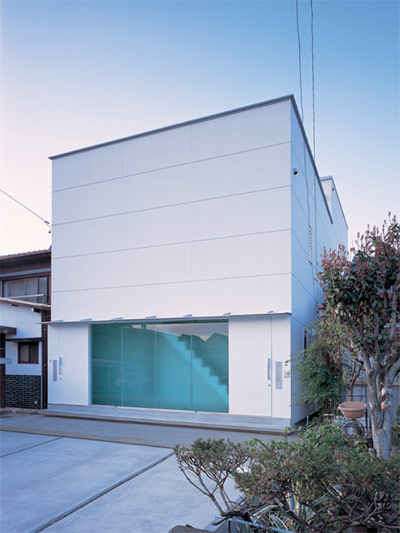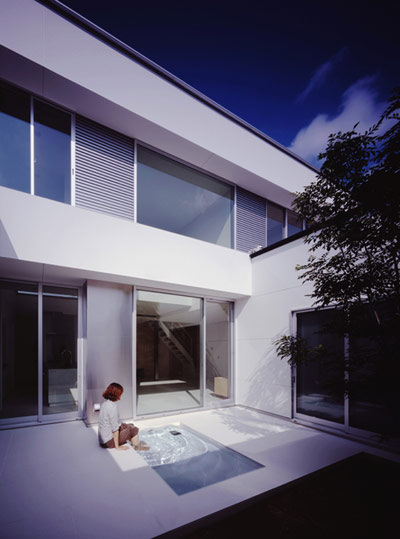‘kh:3’ house by NRM architects office in osaka, japan all images courtesy NRM architects office photographer: kazushi hirano
japanese firm NRM architects office (shunichiro ninomiya and tomoko morodome) has designed a two story residential house in osaka, japan. located on a corner of a dense part of the downtown area, ‘kh:3’ employs a modern street facade in varying shades and materials of grey. typical of many minimalistic japanese dwellings, the facade offers no indication of the interior conditions.
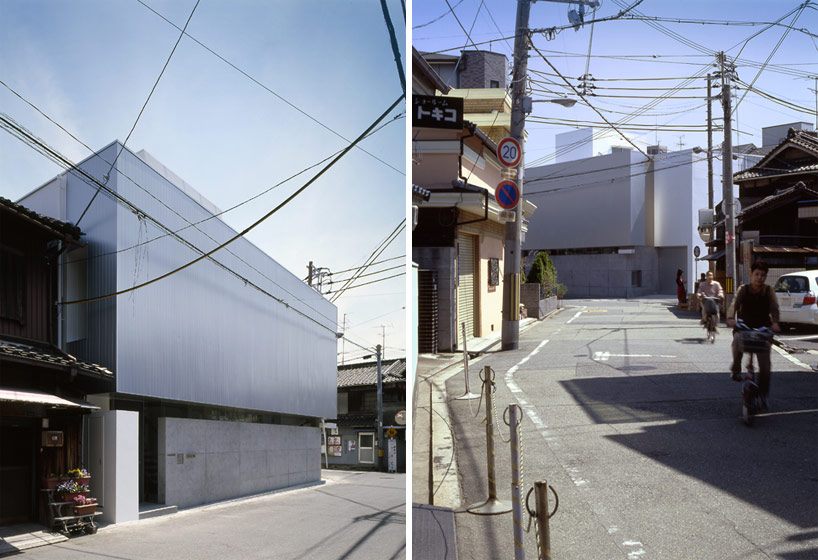 (left) street facade (right) house in context
(left) street facade (right) house in context
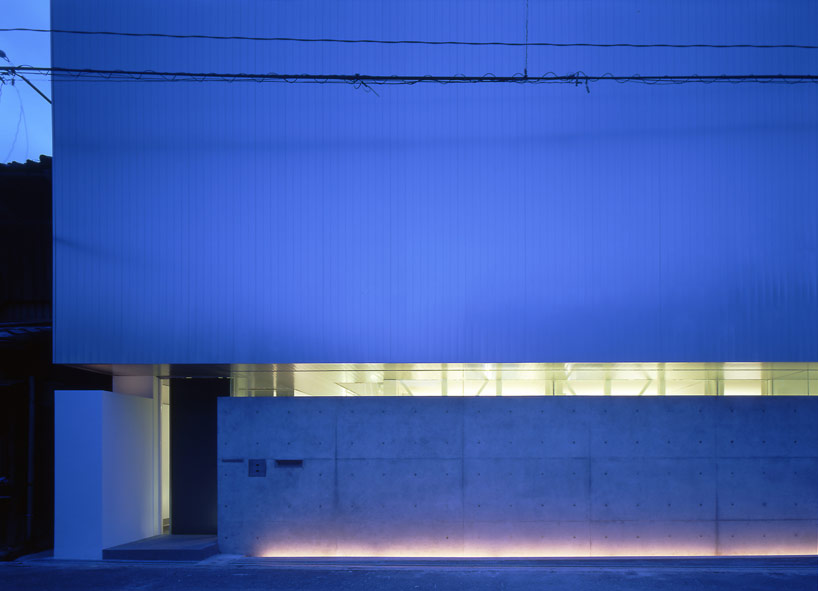 street facade in the evening
street facade in the evening
‘kh: 3’ extensively utilizes both natural and artificial light to create, lengthen, illuminate, and separate the interior space. an interior courtyard, which is closed off from the street by a perforated metal sheet, is treated as the main source of sunlight: the house opens up to it by utilizing floor-to-ceiling windows. too much direct lighting and overheating is prevented by the height of the courtyard walls.
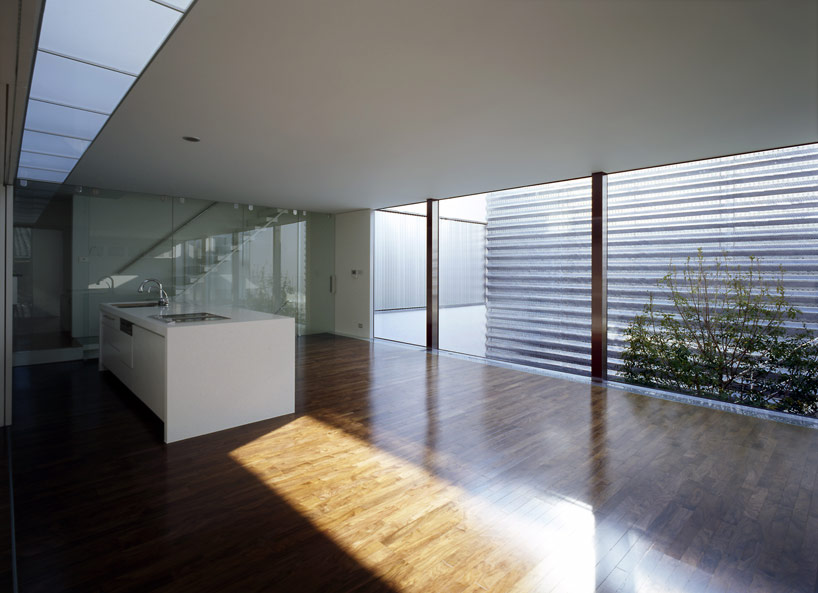 kitchen and living area
kitchen and living area
the open kitchen and living area features a thin continuous strip of window that runs up a wall and along the length of the room. not only does this naturally illuminate the space, it also acts as a subtle dividing element to the kitchen program. a corresponding strip of artificial light runs along the floor on the opposite side of the room, which visually connects the space together. a glass wall on one end, which encases the stairway to the second level, continues the light in its reflection, resulting in a room that feels larger and elongated.
careful placement of deep, set-in roof lights create dimension and depth to the design.
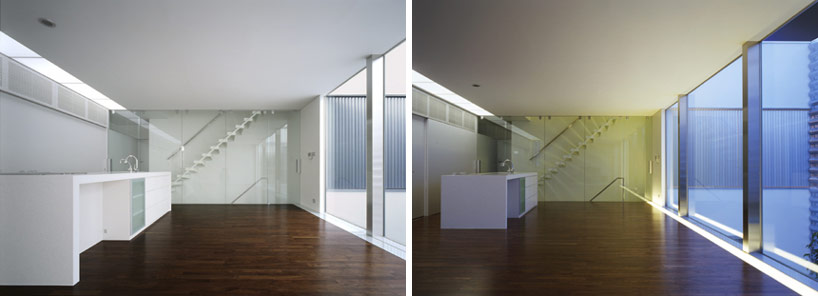 (left) natural lighting (right) artificial lighting
(left) natural lighting (right) artificial lighting
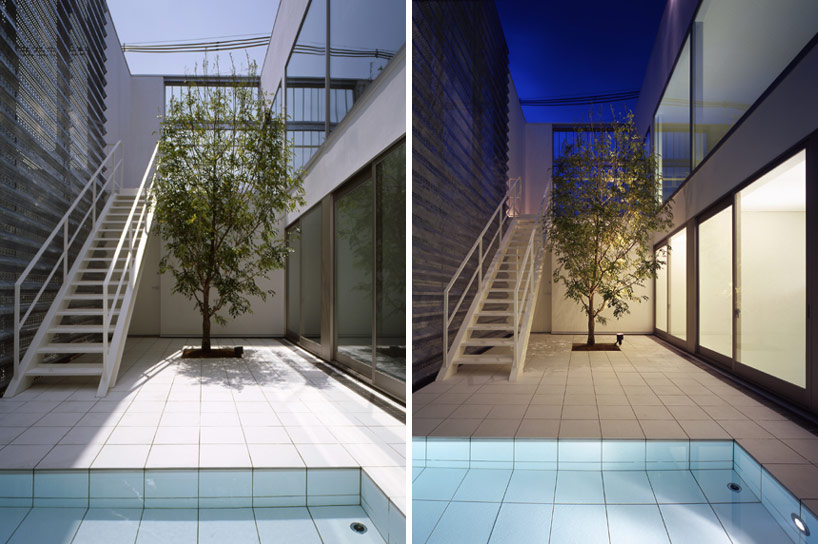 (left) interior courtyard during the day (right) interior courtyard during the evening
(left) interior courtyard during the day (right) interior courtyard during the evening
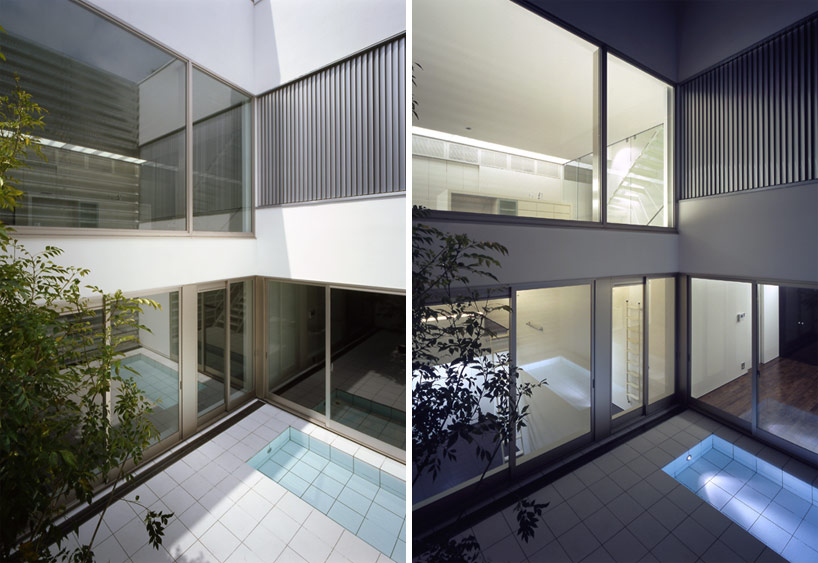 (left) during day time (right) during the evening
(left) during day time (right) during the evening
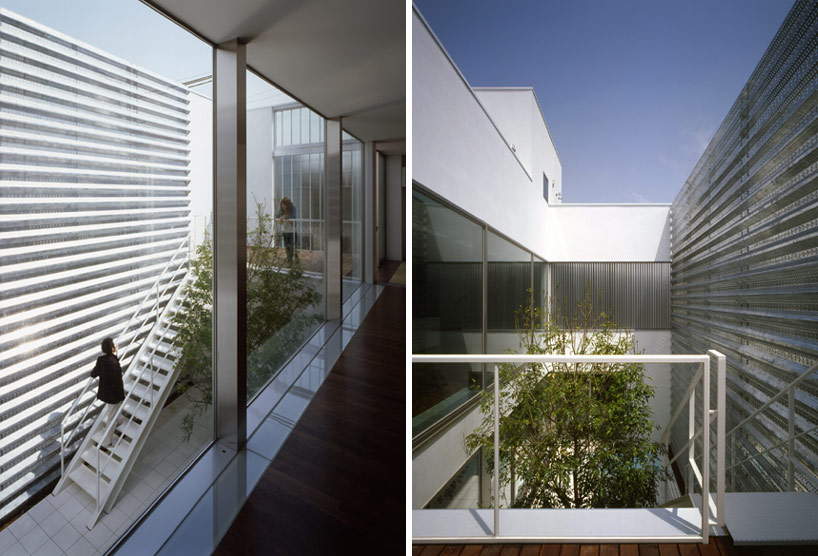 (left) exterior courtyard staircase (right) second level railings
(left) exterior courtyard staircase (right) second level railings
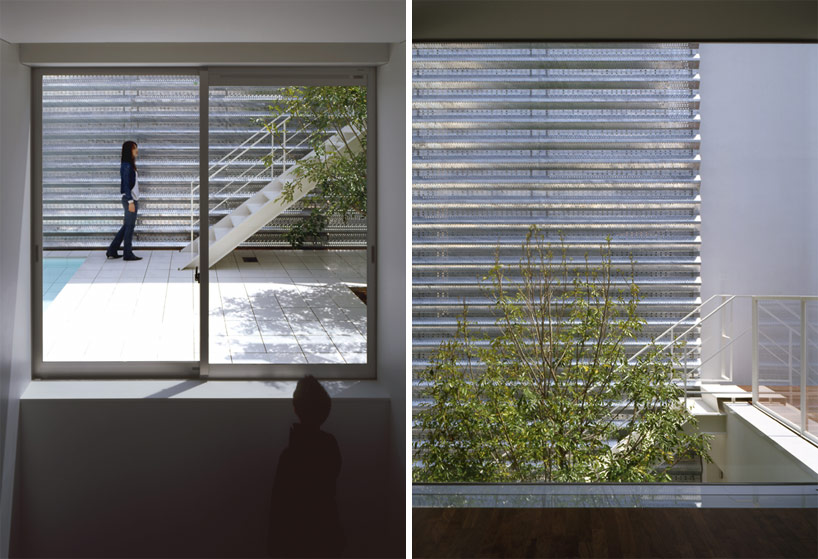 (left) looking out in to the courtyard (right) detail of the metal cladding in the courtyard
(left) looking out in to the courtyard (right) detail of the metal cladding in the courtyard
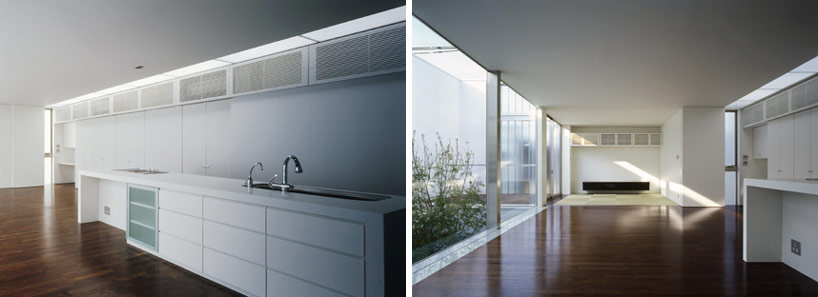 (left) a continuous strip of light bordering the kitchen (right) natural light in the living area
(left) a continuous strip of light bordering the kitchen (right) natural light in the living area
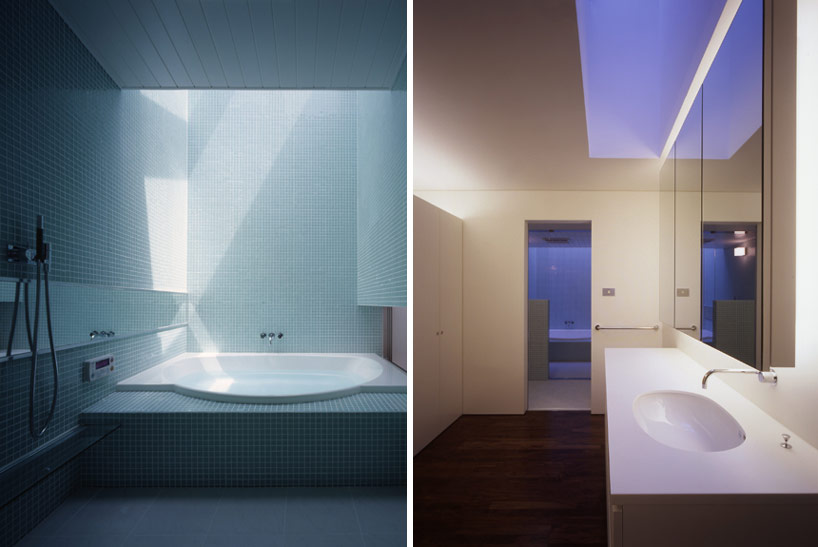 (left and right) punched-out roof lights in the washroom
(left and right) punched-out roof lights in the washroom


