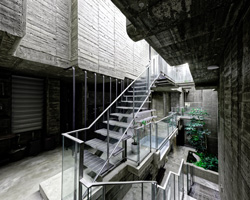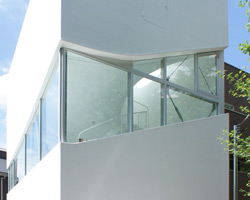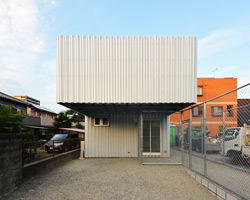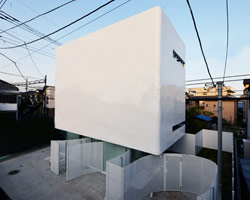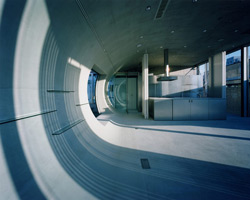KEEP UP WITH OUR DAILY AND WEEKLY NEWSLETTERS
discover all the important information around the 19th international architecture exhibition, as well as the must-see exhibitions and events around venice.
as visitors reenter the frick in new york on april 17th, they may not notice selldorf architects' sensitive restoration, but they’ll feel it.
from hungary’s haystack-like theater to portugal’s ethereal wave of ropes, discover the pavilions bridging heritage, sustainability, and innovation at expo 2025 osaka.
lina ghotmeh will design the qatar national pavilion, the first permanent structure built at the giardini of venice in three decades.
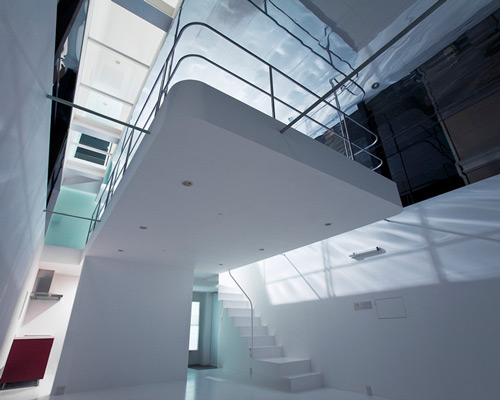
 street face
street face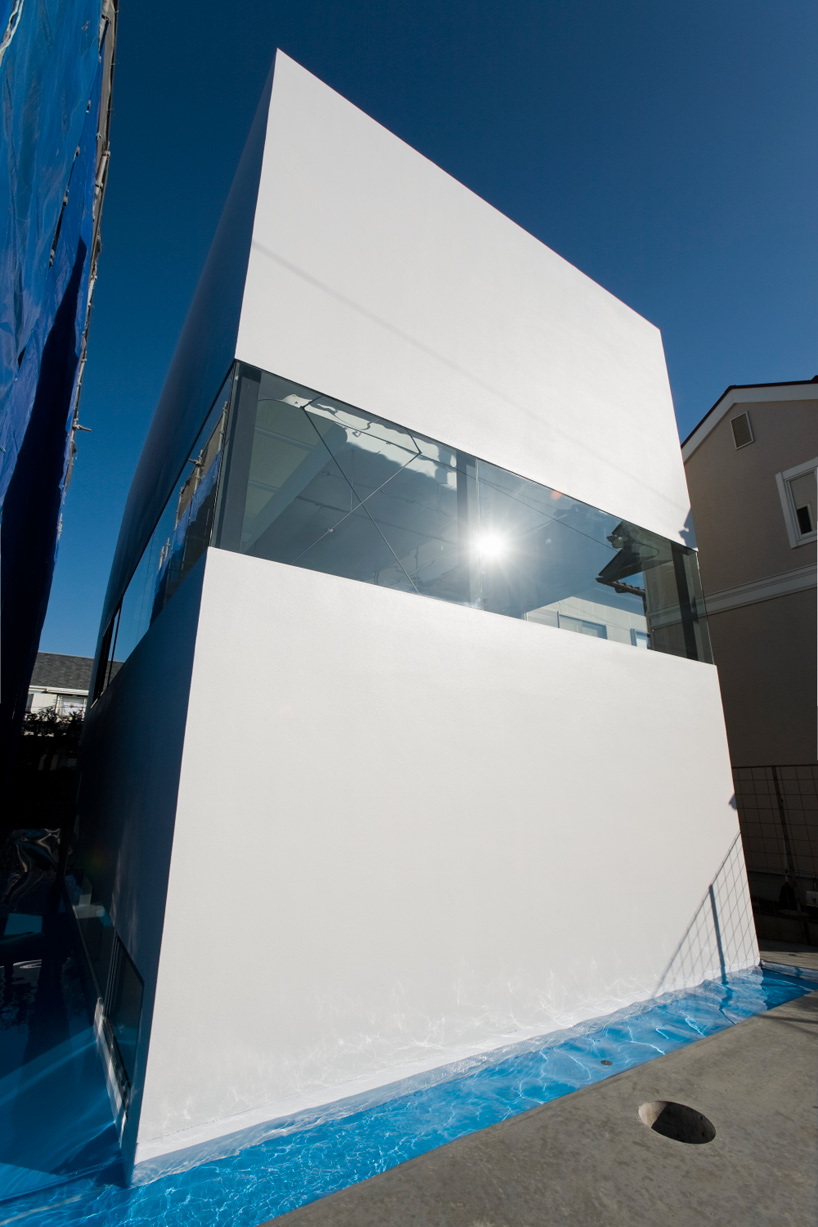 outdoor water basin
outdoor water basin interior view
interior view looking up from ground level
looking up from ground level under the loft
under the loft living space
living space
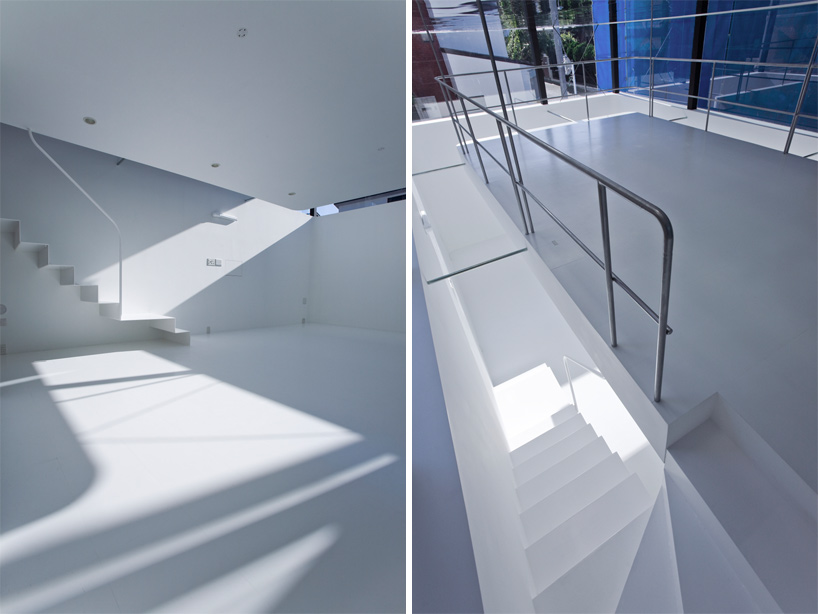 stairs leading up to loft
stairs leading up to loft loft level
loft level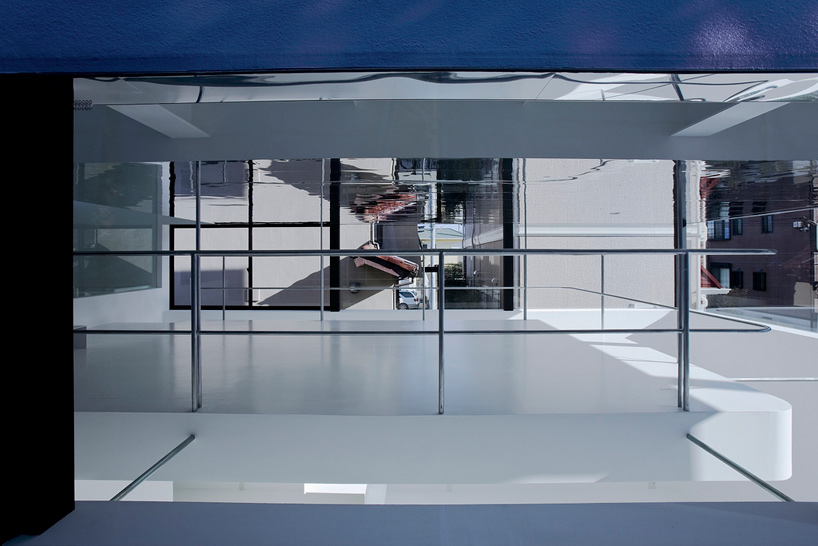 stretch of windows
stretch of windows reflective effect of aluminum ceiling
reflective effect of aluminum ceiling view of washroom behind loft
view of washroom behind loft blinds closed over windows
blinds closed over windows stairs up to second floor
stairs up to second floor view of second storey
view of second storey glass floor
glass floor
 night view
night view