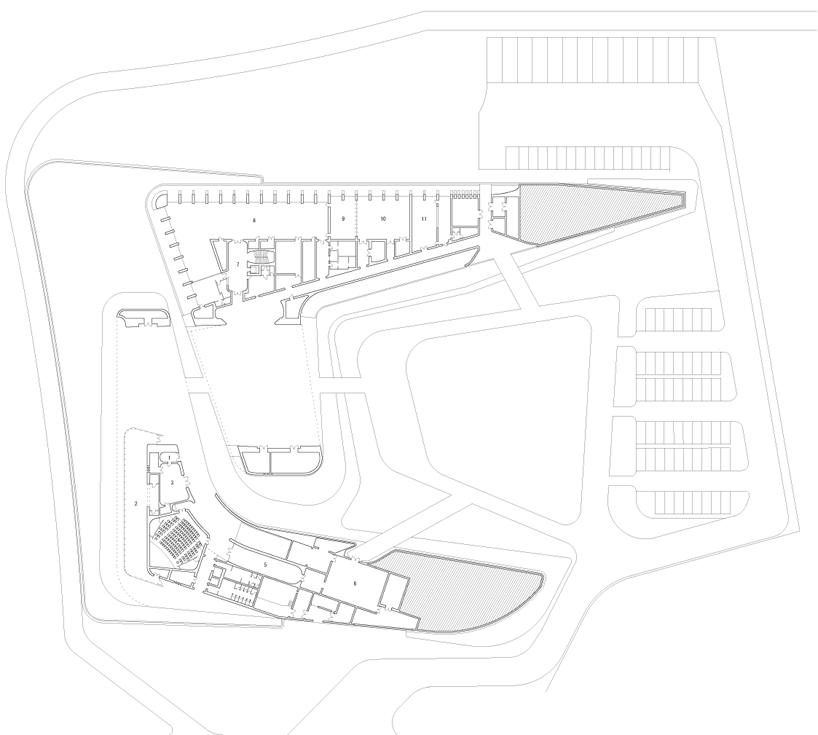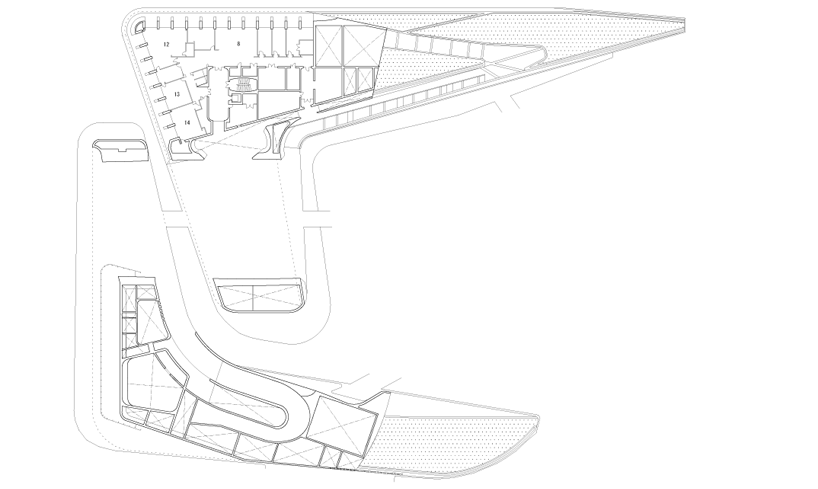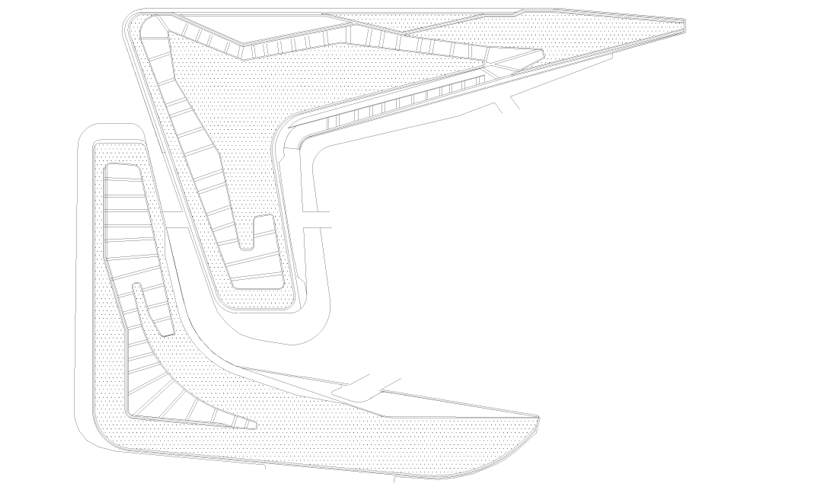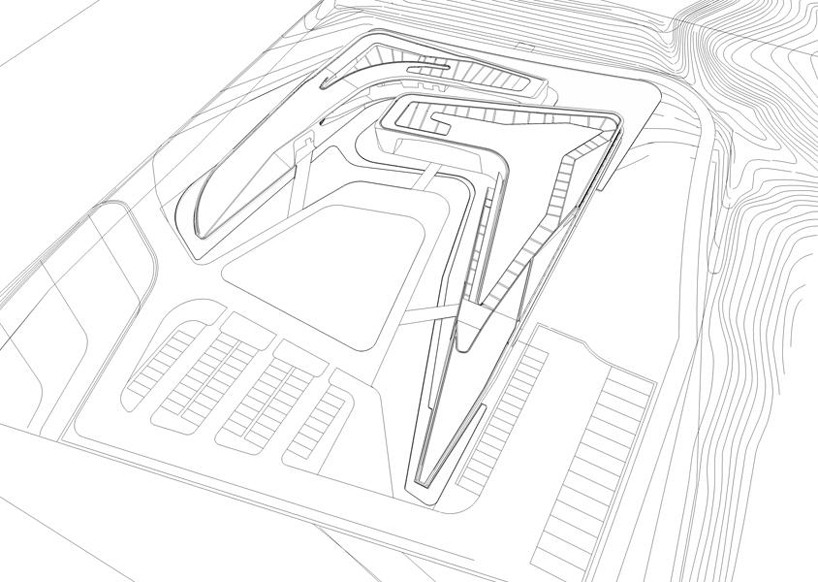‘sun moon lake visitor center’ by norihiko dan and associates in taiwan all images courtesy norihiko dan and associates
opening to the public later this week is ‘sun moon lake visitor center’ by tokyo-based architecture firm norihiko dan and associates. consisting of two v-shaped volumes that stand lightly nestled into one another, the competition-winning design is a part of ‘landform series’, a development of four sightseeing centers in taiwan.
 view from the lake
view from the lake
recognizing that most sightseeing structures largely consist of ‘dead space’ due to the concentration of attention paid to the point with the best view, the design aims to eliminate this by establishing a strong relationship between all points of the architecture to its environment. building within the landform, the facility gradually rises out of the sloping mound, creating an integrated garden rather than severing the topography of the site. the interstitial spaces generated from and between the forms direct sight lines to less-than-obvious views of the scenery, spreading out the focal point of the building.
 ground floor exterior space facing the lake
ground floor exterior space facing the lake
the ground floor of the design connects the center together through an expansive outdoor space finished in exposed concrete. a series of long reflecting pools crossed with flat foot bridges maintain the presence of the lake even in spaces where it is not the visual focus.
the form of the buildings features gentle and dramatic curves, at points funnelingthe space together or fanning out above to provide shade. singularly finished in exposed concrete, the rough texture is emphasized by the light that washes down the surface.
 curving exterior surfaces
curving exterior surfaces


 hollowed out volumes
hollowed out volumes
 reflecting pool
reflecting pool

 view of the interior space that faces the landscape
view of the interior space that faces the landscape
the roof features a snaking route that allows the visitors to occupy the space for its vertical vantage point. subtly ramped from the lower level, the promenade changes the walker’s orientation to direct a multitude of different views.
 roof space
roof space
 approachto further connect the architecture with the site, a large basin of water sits between the lake-facing windows of the center to the edge of the site. the result is a visual extension of the lake, inviting its elements directly up to the viewer.
approachto further connect the architecture with the site, a large basin of water sits between the lake-facing windows of the center to the edge of the site. the result is a visual extension of the lake, inviting its elements directly up to the viewer.
 larger reflecting pool at the foot of the design
larger reflecting pool at the foot of the design
 night view
night view


 aerial
aerial

 physical model
physical model
 profile view of model
profile view of model
 rendered section
rendered section
 floor plan / level 0
floor plan / level 0
 floor plan / level +1
floor plan / level +1
 floor plan / roof
floor plan / roof
 section
section
 section
section
 elevation / south
elevation / south
 elevation / north
elevation / north
 elevation / administration office of tourism bureau – east
elevation / administration office of tourism bureau – east
 elevation / administration office of tourism bureau – west
elevation / administration office of tourism bureau – west
 elevation / visitor center – east
elevation / visitor center – east
 elevation / visitor center – west
elevation / visitor center – west
 perspective drawing
perspective drawing





