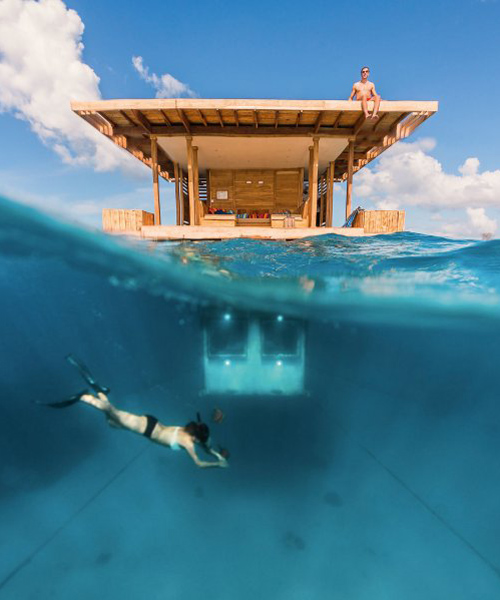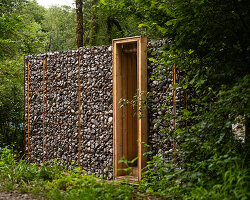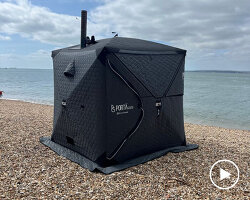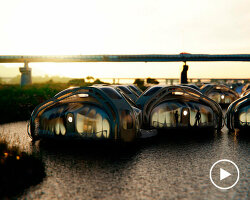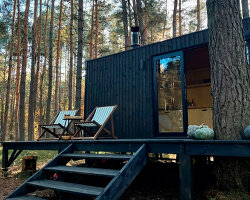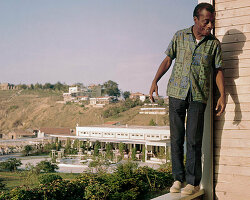drawing from age old tradition yet unmistakably on-trend, the notion of the ‘nomadic home’ is increasingly a symbol of spontaneity and simple living. mobile architecture not only embraces an addition to adventure, but also the movement towards a more minimal way of everyday life. global architects like shigeru ban and renzo piano, design brands like ecocapsule and VIPP, and students at london’s royal college of art have all contributed to the theme, creating habitable spaces for seekers of shelter, style and serenity alike.
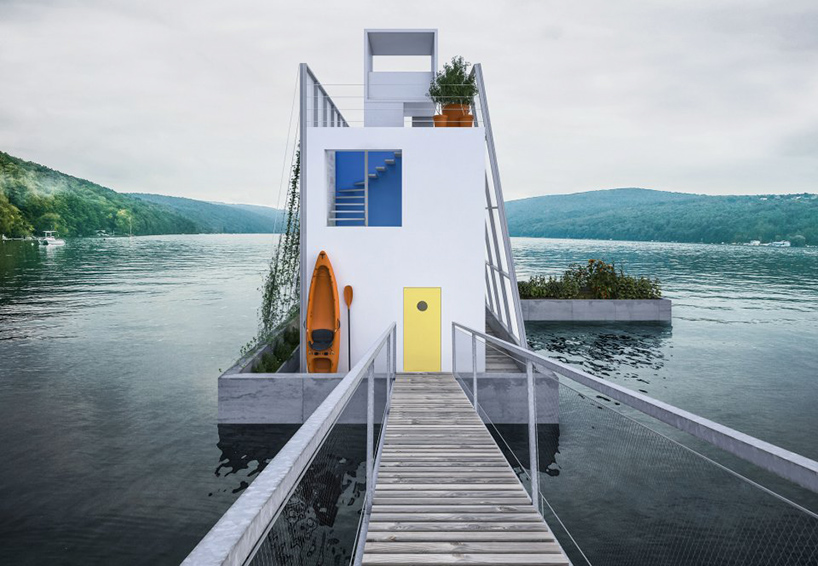
carl turner – floating house, UK | image © carl turner architects | all images courtesy of TASCHEN
read more about the project on designboom here
‘nomadic homes’ — a richly-illustrated and deeply detailed TASCHEN publication — delves into the mobile architecture movement. divided into five chapters, the volume outlines and explores some of the most remarkable examples of ‘homes on wheels’, ‘homes on water’, ‘homes in a tent’, ‘homes that move’, and ‘homes for those in need’.
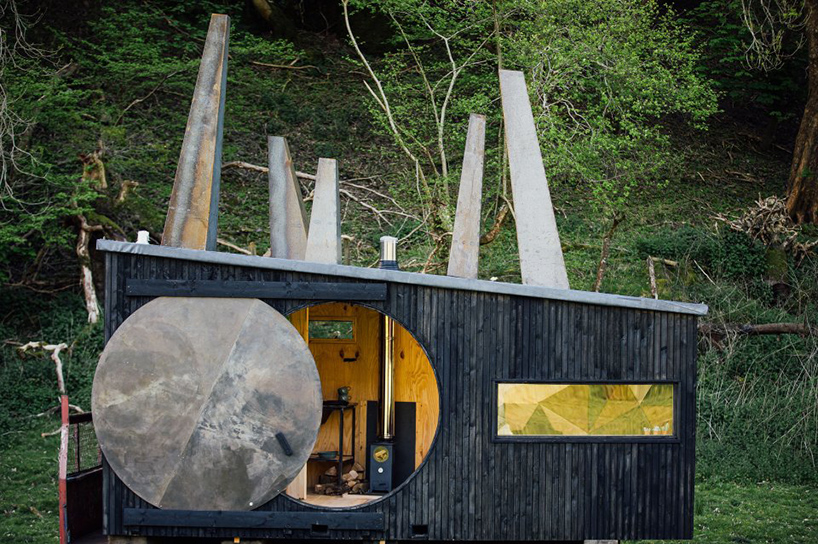
francis & arnett – animated forest, south snowdonia, wales, UK | image © epic retreats/owen howells
each section features a variety of structures and schemes from across the globe, including serene floating dwellings, minimal living ‘pods’ and airstreams on the go. large photography, detailed architectural drawings, and dreamy illustrations by salt lake city-based artist russ gray all contribute to an enriching reading experience.
‘a good traveler,’ said ancient chinese philosopher lao tzu ‘has no fixed plans and is not intent on arriving.’ TASCHEN’s publication highlights both the journeys and destinations that make ‘nomadic homes’ such a fascinating phenomenon.
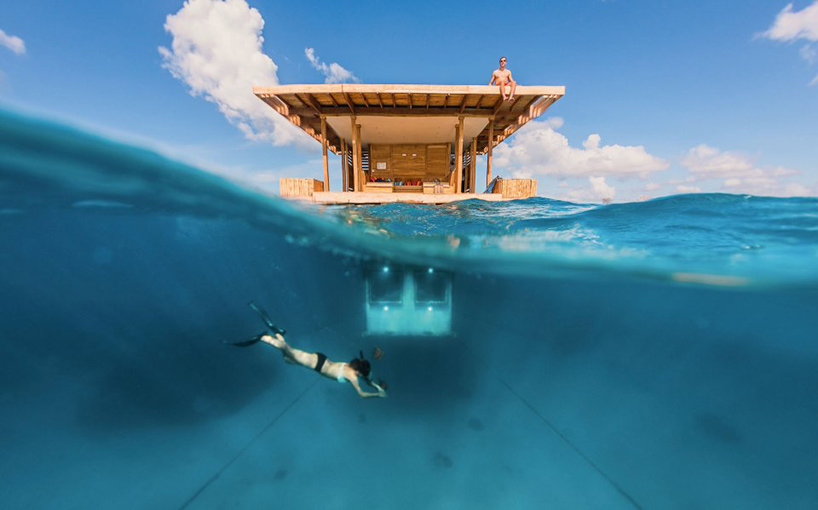
mikael genberg – manta underwater room, pemba island, zanzibar, tanzania | image © the manta resort
read more about the project on designboom here
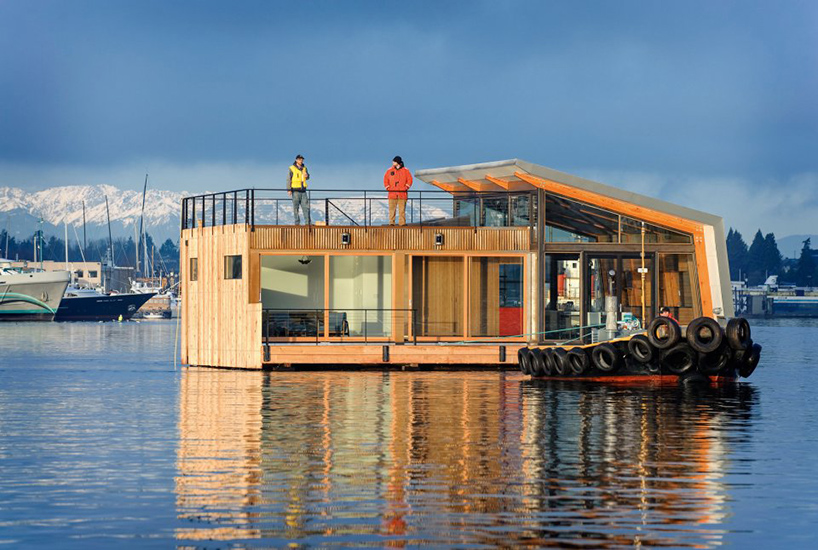
ninebark – portage bay floating home, seattle, washington, USA | image © aaron leitz photography
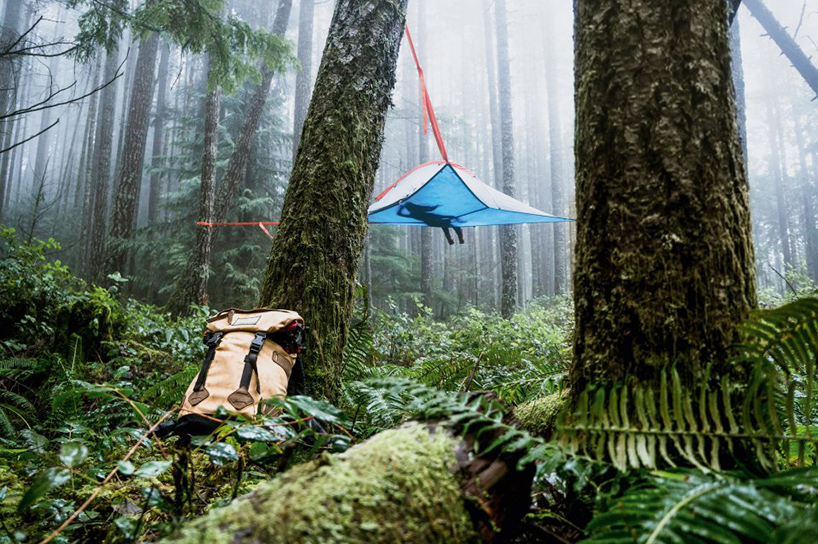
tentsile – tentsile tree tents, london, UK | image © andrew walmsley
read more about the project on designboom here
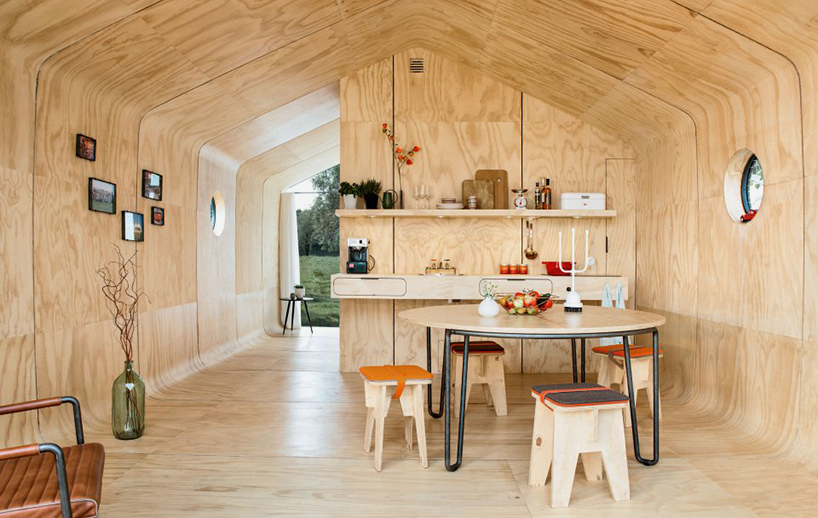
fiction factory – wikkelhouse, amsterdam, the netherlands | image © yvonne white
read more about the project on designboom here

abaton – ábaton portable home áph80, madrid, spain | image © bureau des métiers
read more about the project on designboom here
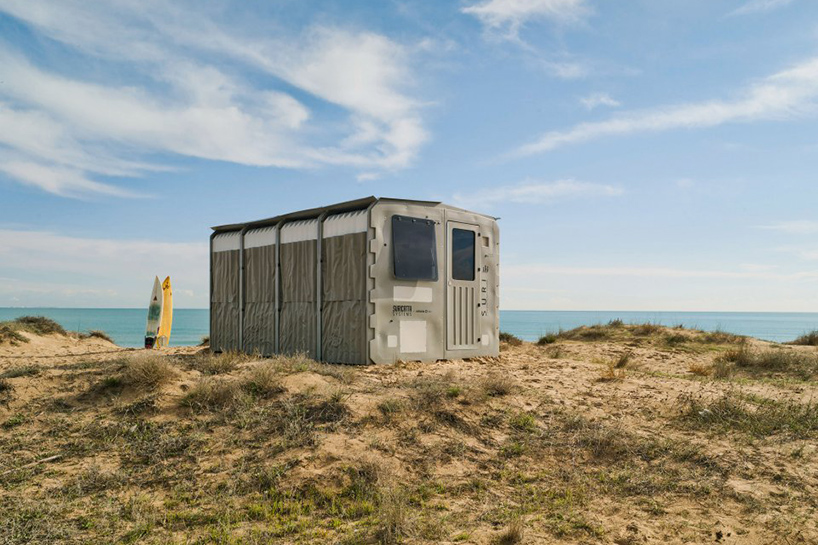
suricatta systems – SURI (shelter units for rapid installation), alicante, spain | image © david frutos/bis images
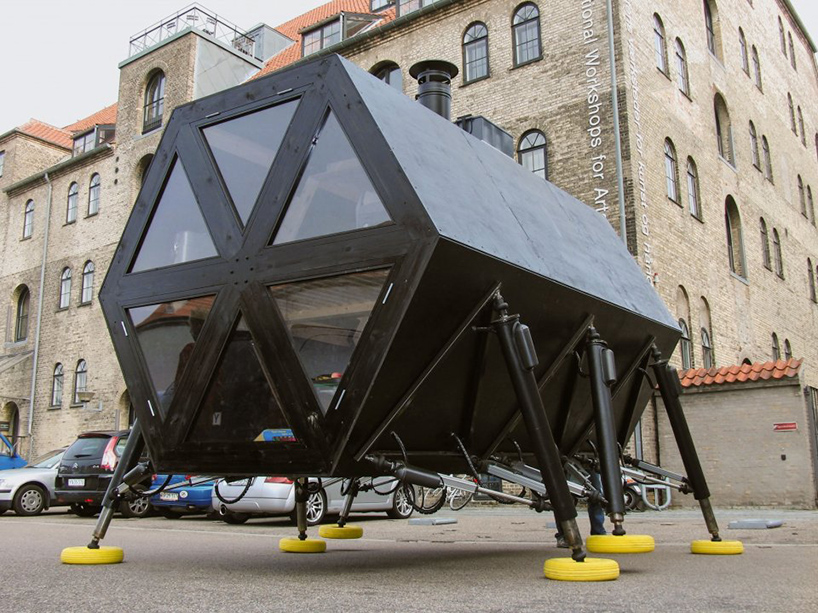
N55 – walking house, copenhagen, denmark | image © N55
see more about the project on designboom here
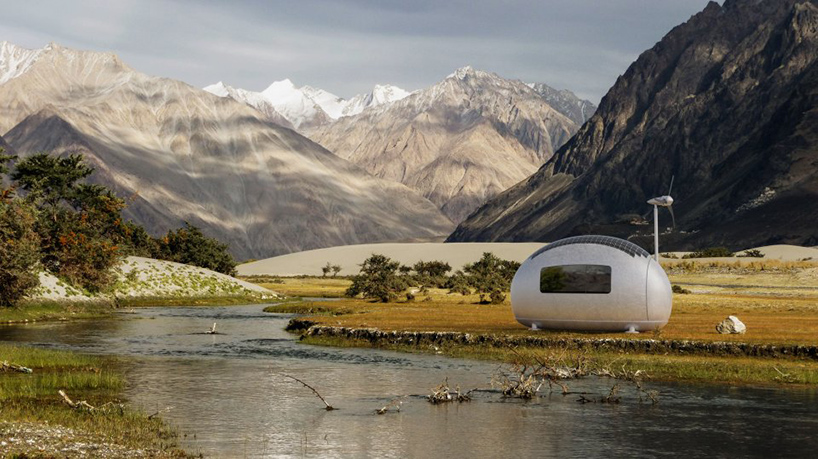
ecocapsule – ecocapsule | image © ecocapsule holding
read more about the project on designboom here
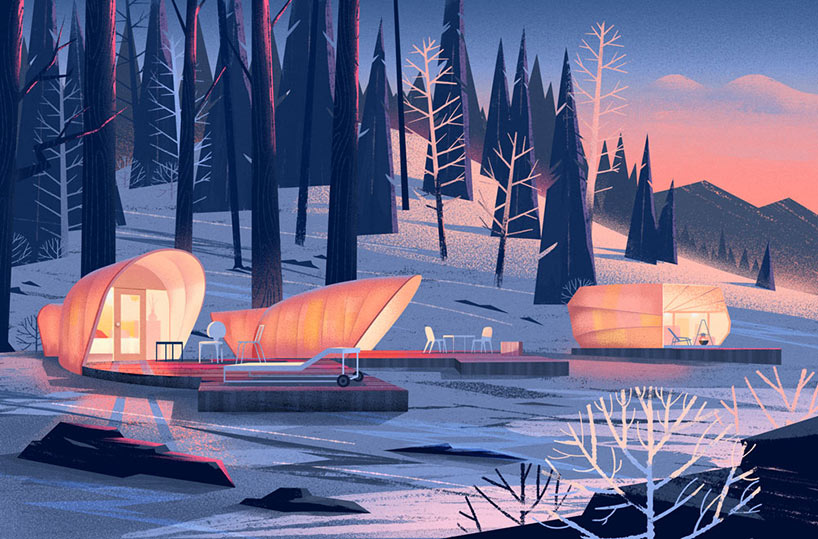
designer russ gray created 7 full-spread chapter opener illustrations for the publication
pictured above, stacking doughnut and modular flow by archiworkshop

watervilla, omval by +31 architects
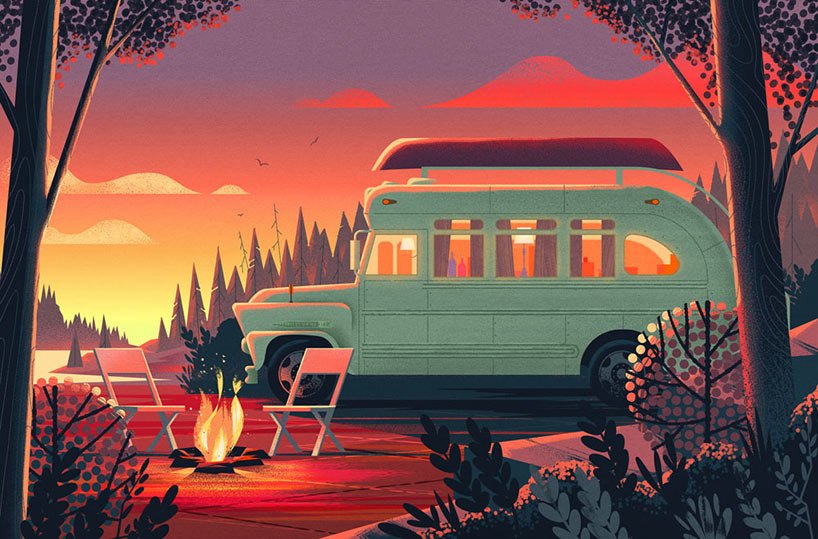
1958 chevy viking short bus retro by william winkelman
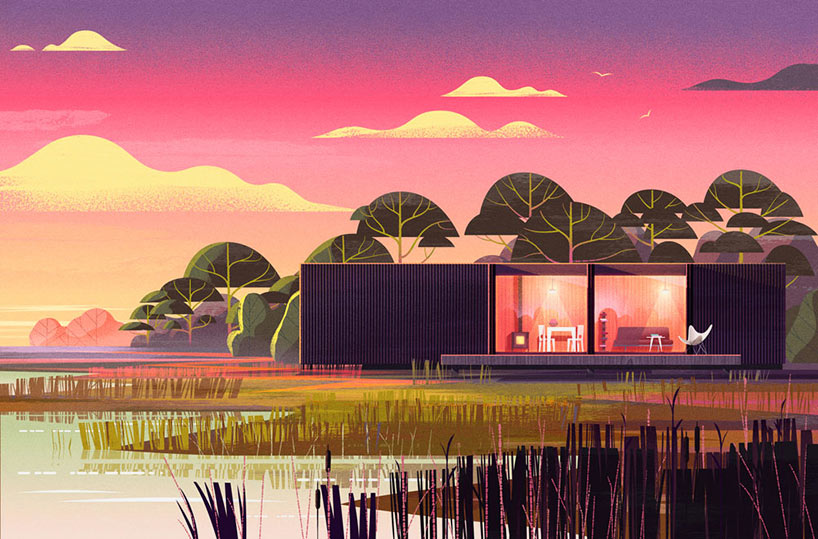
minimod catucaba by MAPA
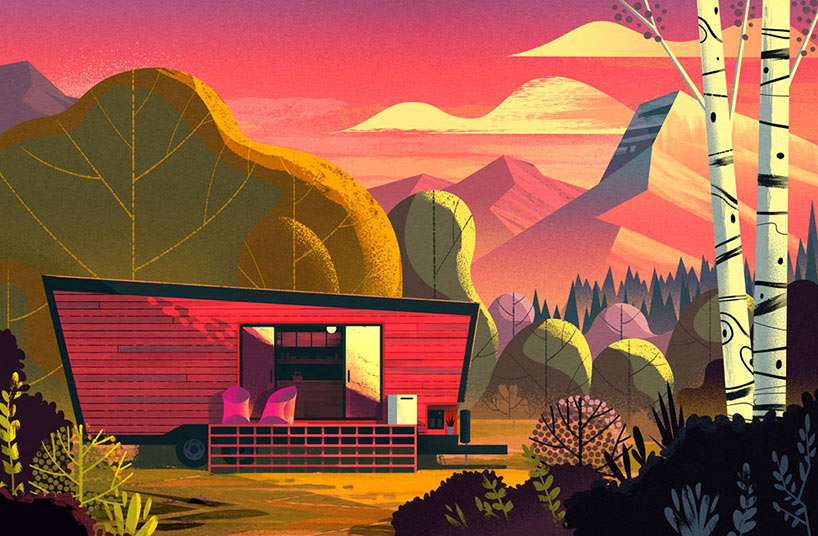
woody, land ark prototype by brian and joni buzarde
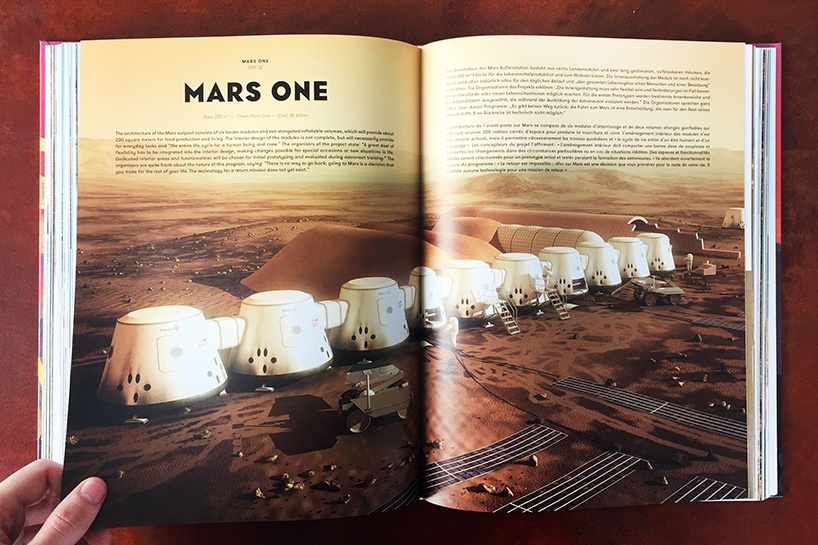
spread detailing ‘mars one’, a project which aims to establish a permanent human settlement on the red planet
photo by designboom

pages display MINI LIVING breathe by SO-IL | read more about the project on designboom here
photo by designboom
publication info:
nomadic homes. architecture on the move
edited by philip jodidio / illustrations by russ gray
hardcover, 9.5 x 12.5 in., 344 pages
ISBN 978-3-8365-6233-1
multilingual edition: english, french, german
