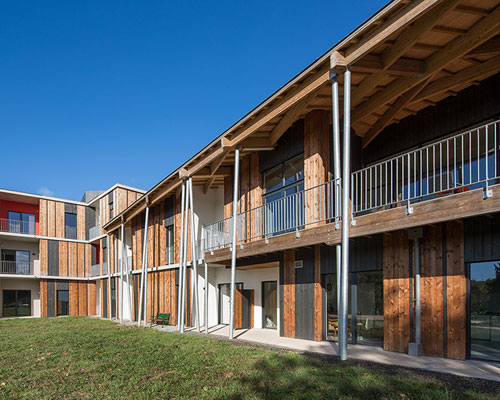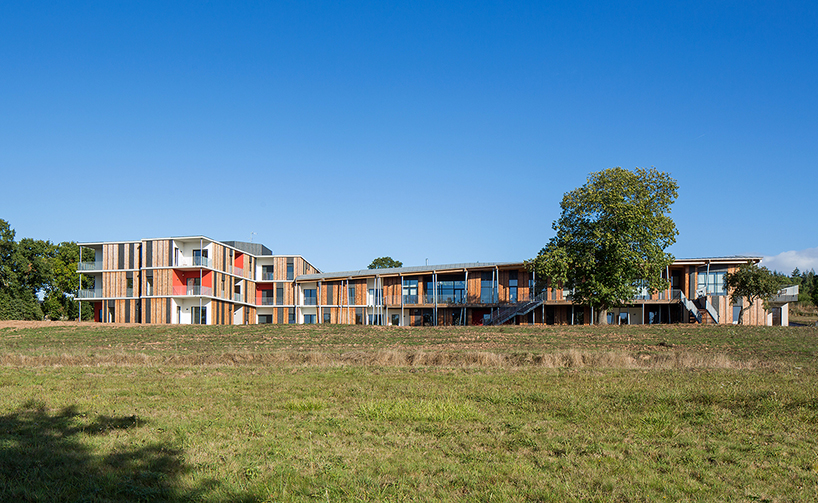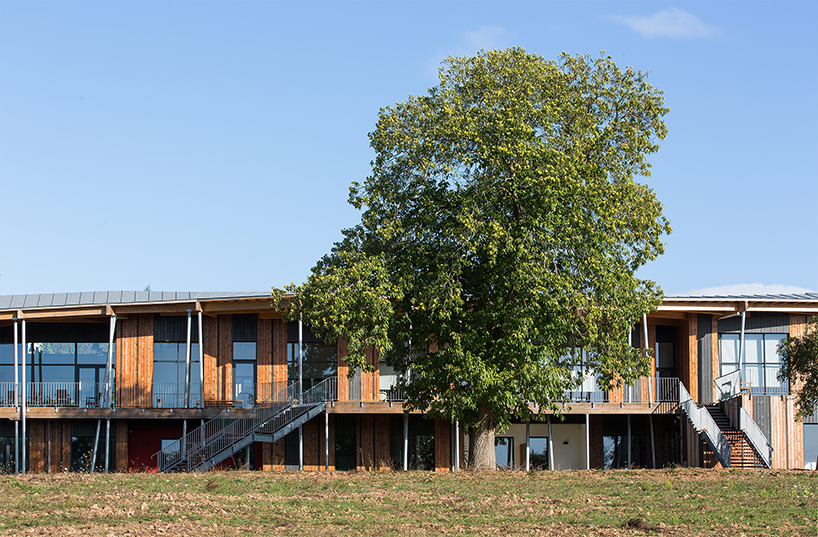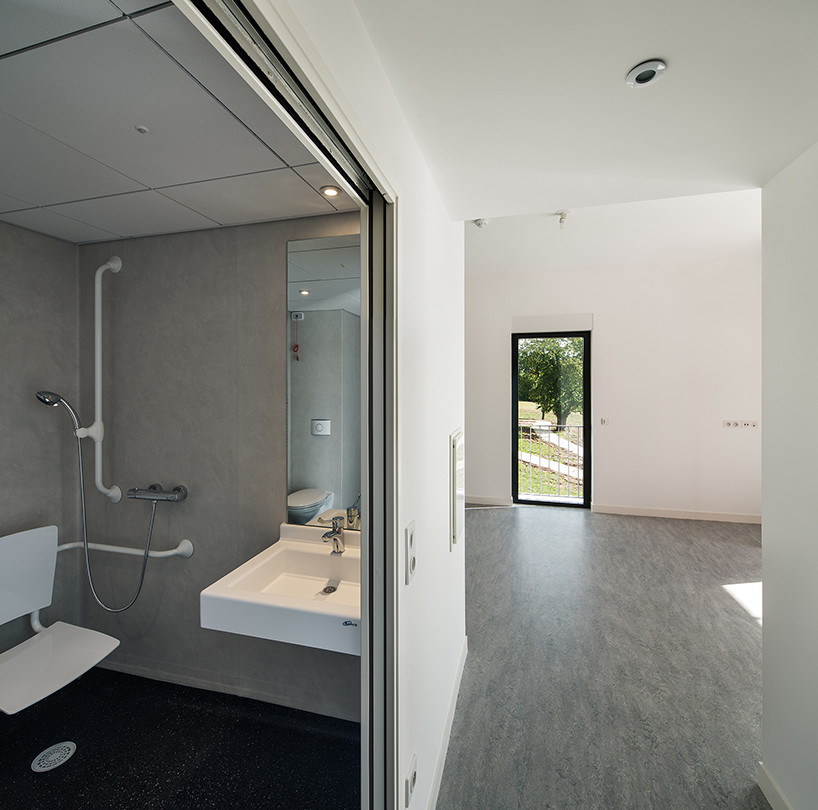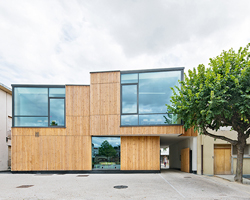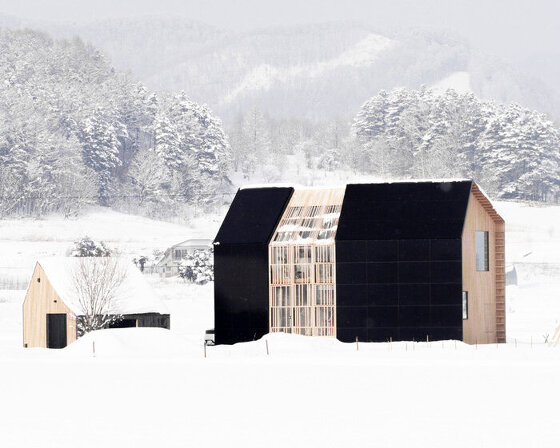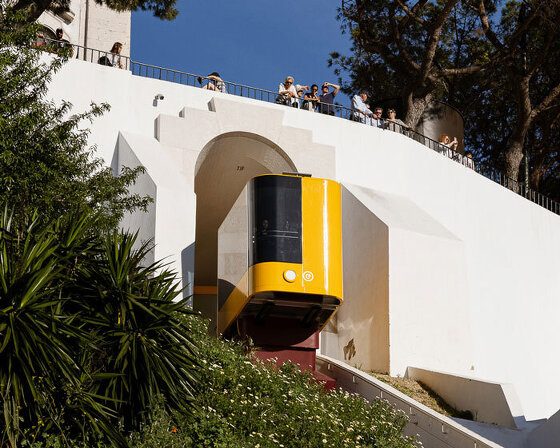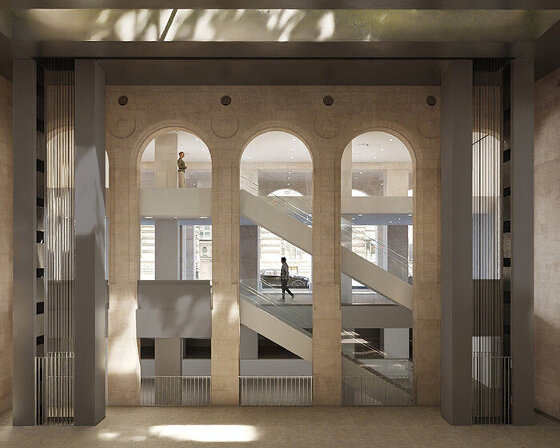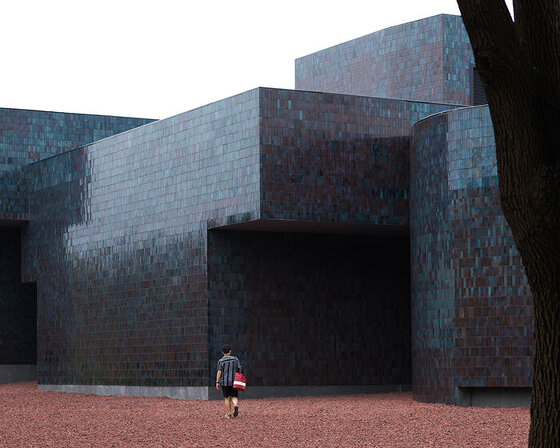KEEP UP WITH OUR DAILY AND WEEKLY NEWSLETTERS
planning 'house W' as a self-sufficient dwelling in hokkaido, florian busch suggests that 'a house is a plant for living with.'
the project establishes a connection between graça hill and the lower city while integrating with lisbon’s historical and topographical context.
connections: +550
from may 10 to september 14, 2025, the french architect's plans for the future spaces of the institution will be on display at the fondazione giorgio cini.
with its facade of glazed ceramic tiles, the museum is designed to protect and showcase dingshu's zisha mine ruins.
