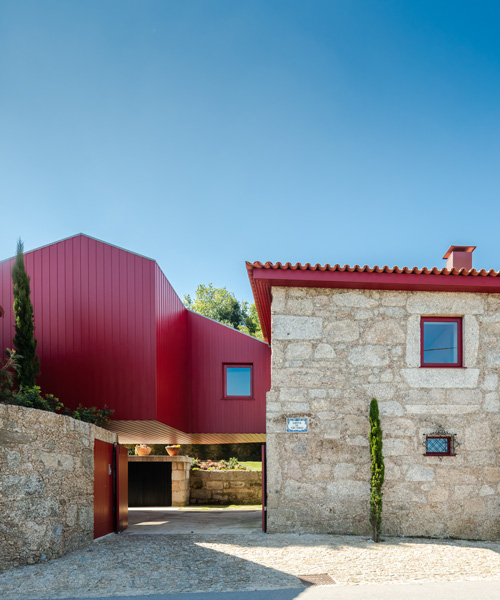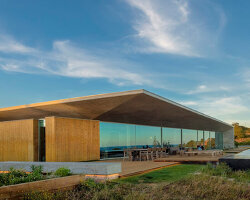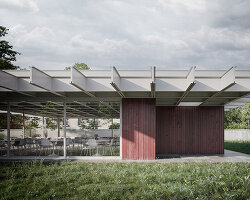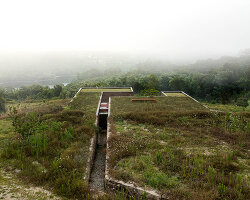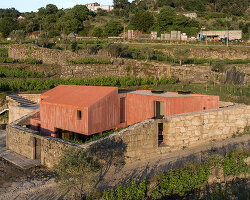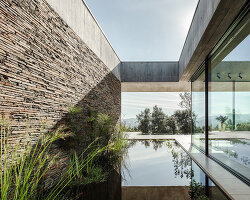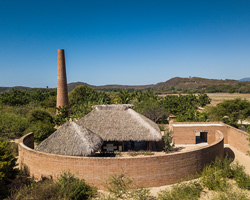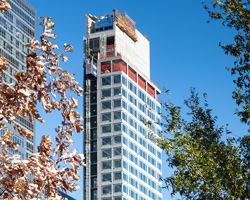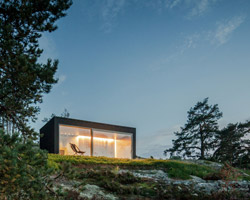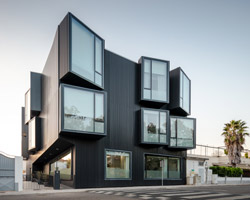portuguese architecture practice NOARQ has renovated a house in vila nova de famalicão, a town in the north of portugal, adding a suspended blood-red cabin above its entrance. titled q s t, the house rises from broad blocks of blue granite into the wilderness, like a fortification, indistinct from the supporting walls at the edge of the street. its exterior has been revamped with a series of details, including the gate, the eaves, and the window frames, all of which have been painted in the same, blood red color as the suspended wooded room.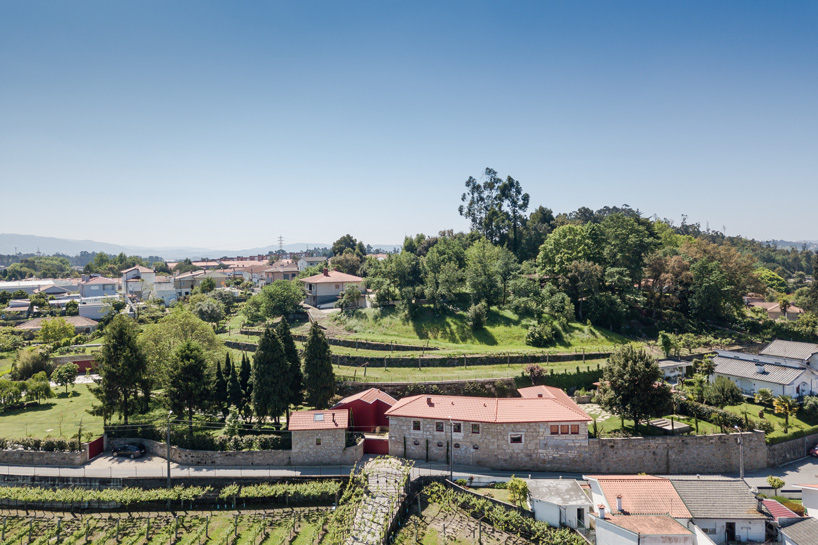 all images by joao morgado
all images by joao morgado
the roadside exterior of NOARQ‘s q s t house exists in continuation to the supporting walls at the edge of the street, which now backs up the old farmland, now transformed into a garden. the closed off silhouette is opened up by timid windows on the upper floor, while by the connection with the street, a sequence of cattle crevices illuminates the current kitchen. the building stretches itself till the blood-colored gate, pointing to the threshing floor moulded into the granite of the street wall.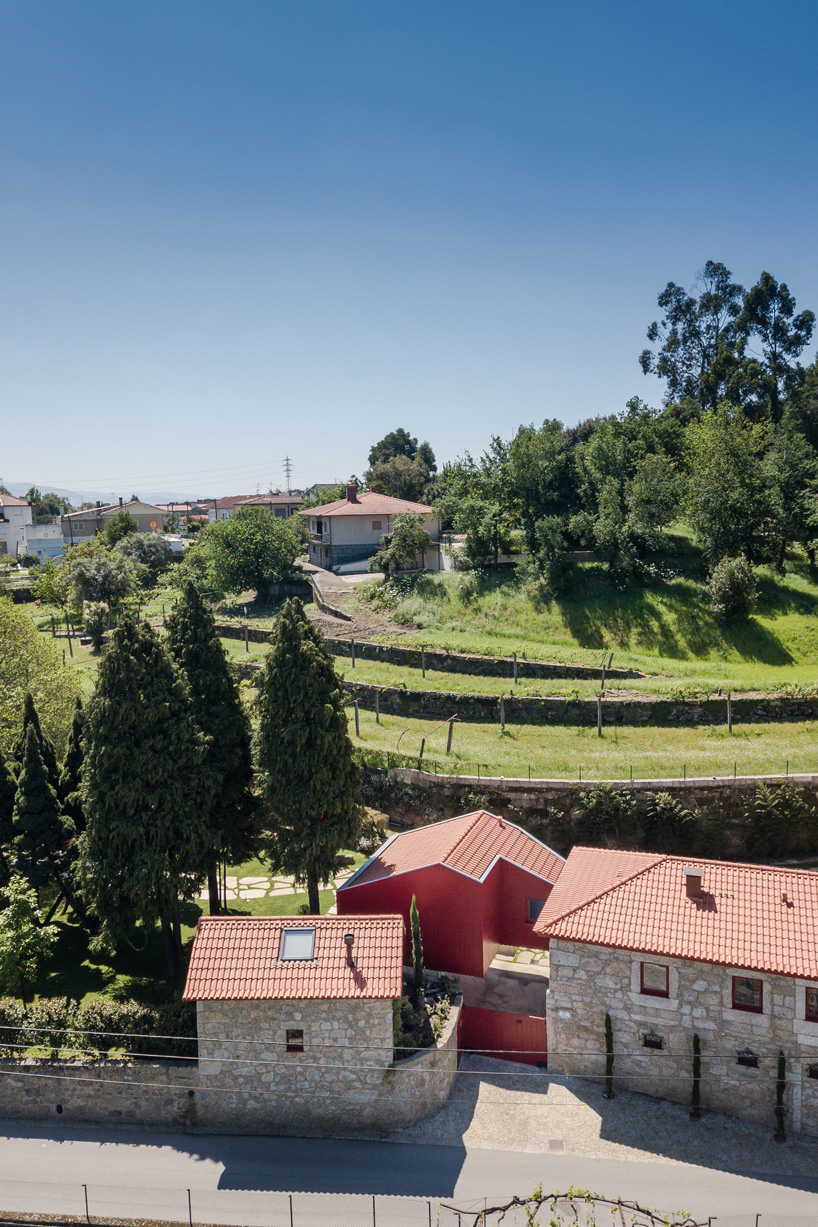
above the entrance, tended towards the east, a wooded room, painted in the color of the gate, of the eaves and of the window frames, lays suspended. the building was cleaned up of picturesque motifs, sheds, shutters and loose exoticism. on the inside, the architects redesigned each and every constructive piece, reinventing the stripped reality. 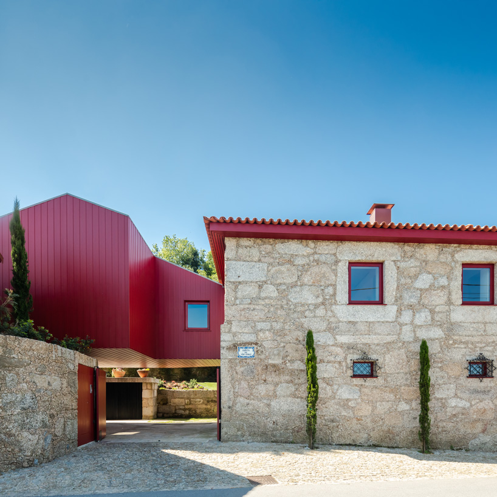
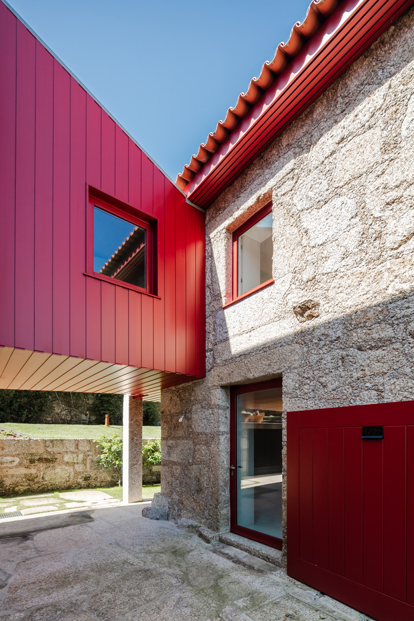
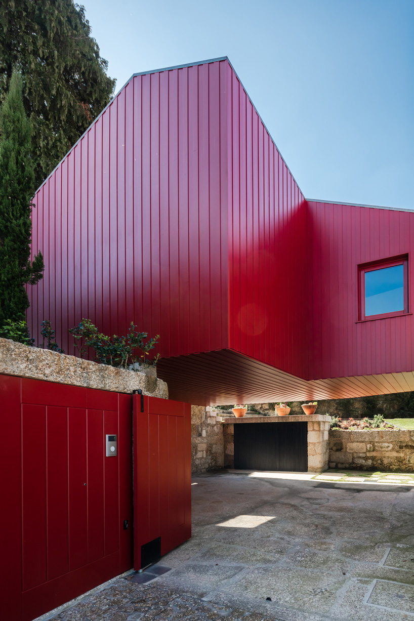
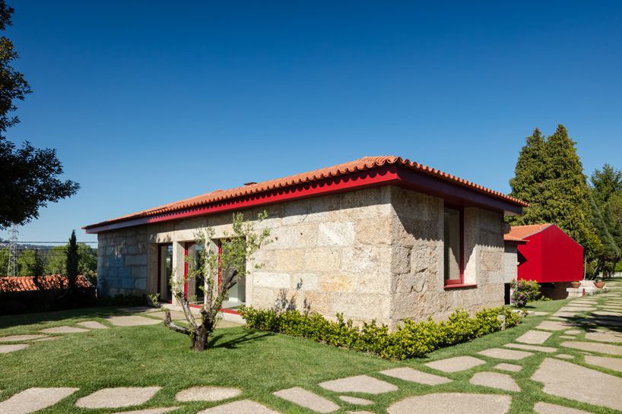
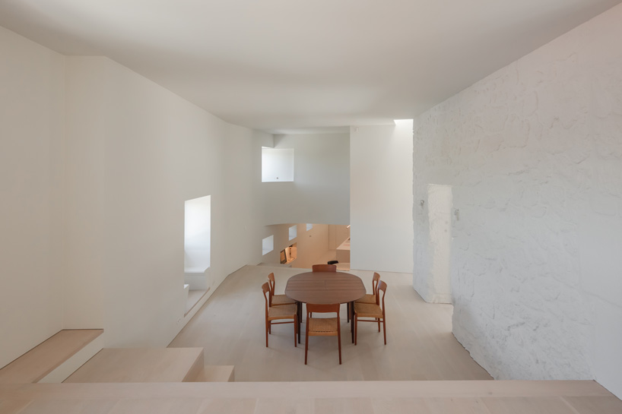
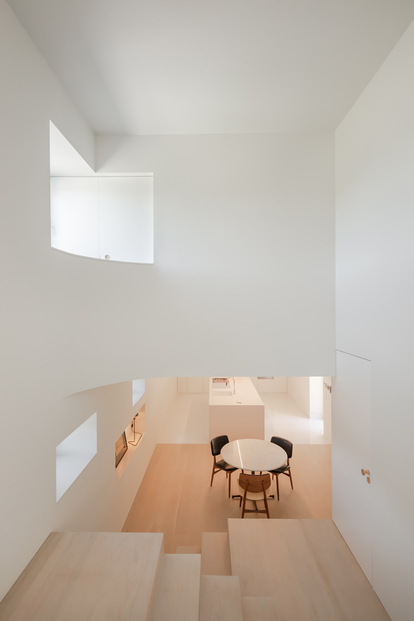
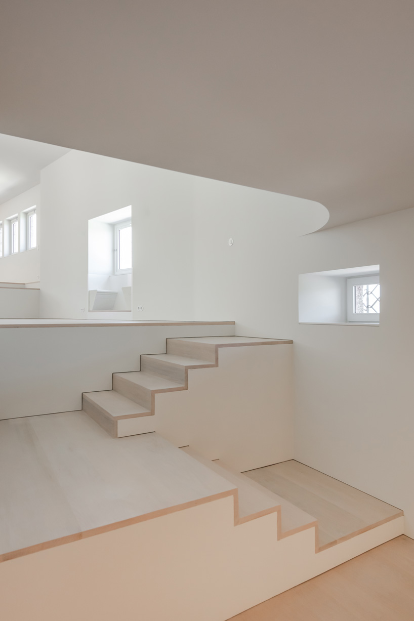
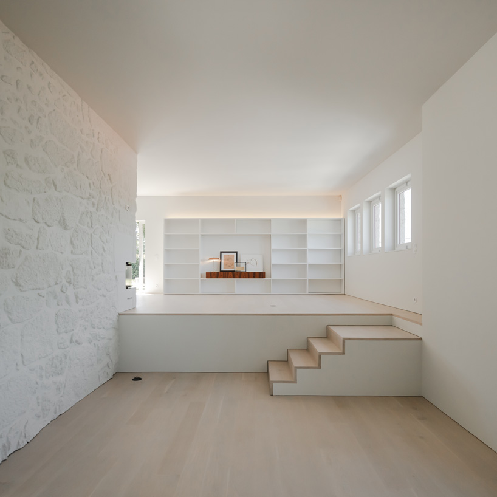
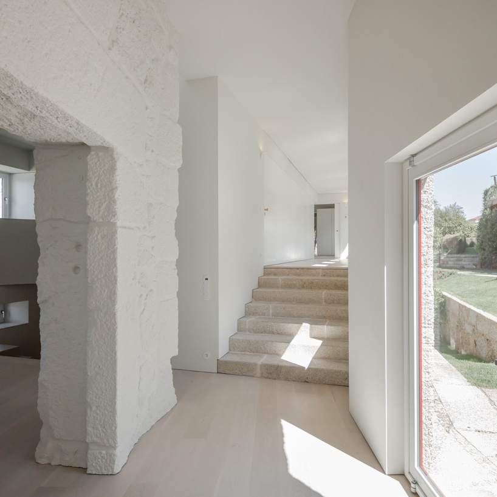
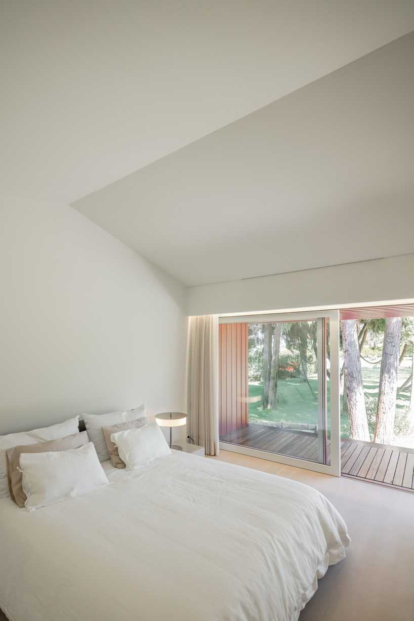
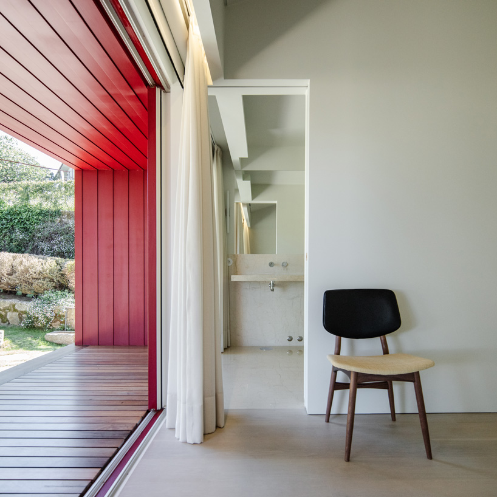
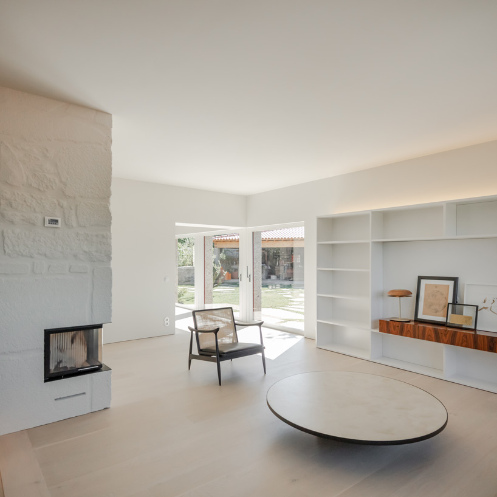
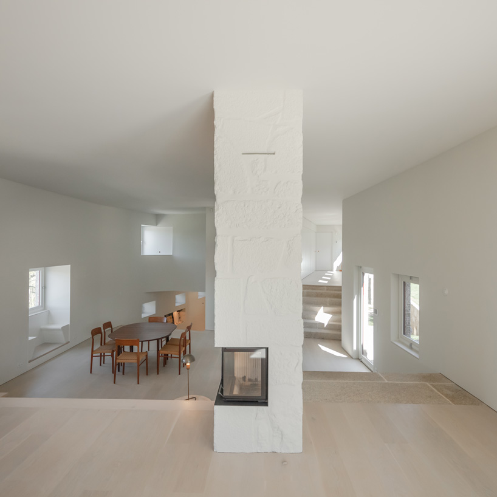
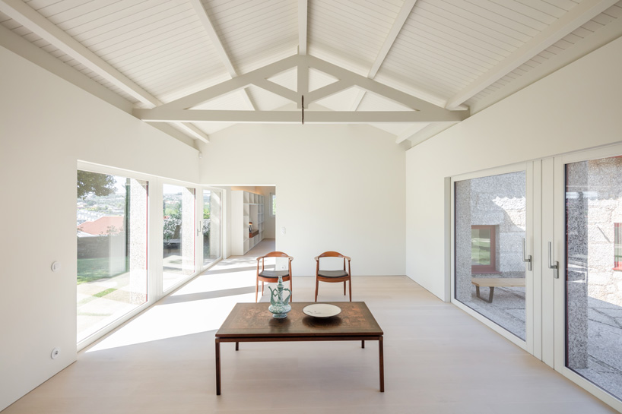
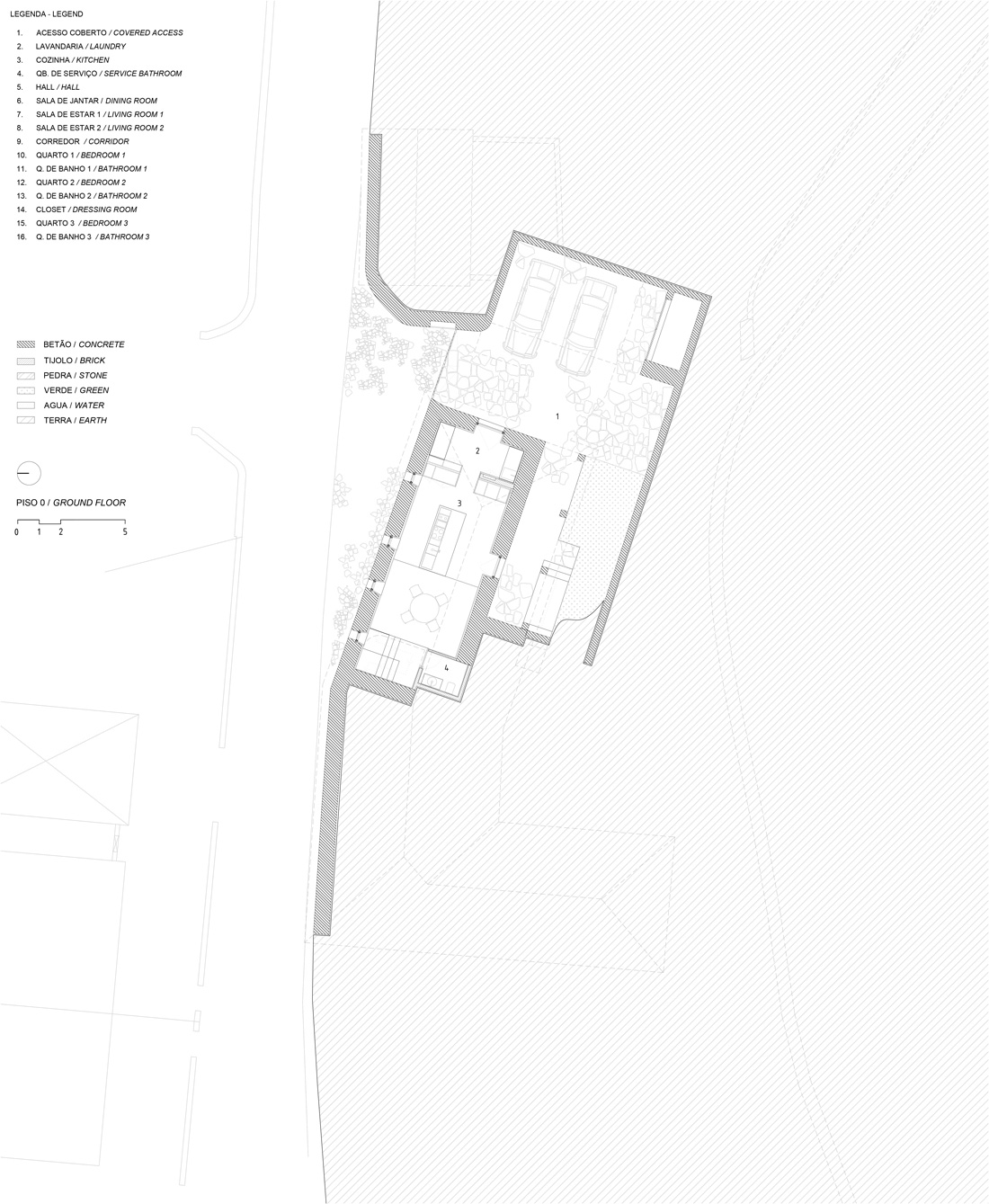
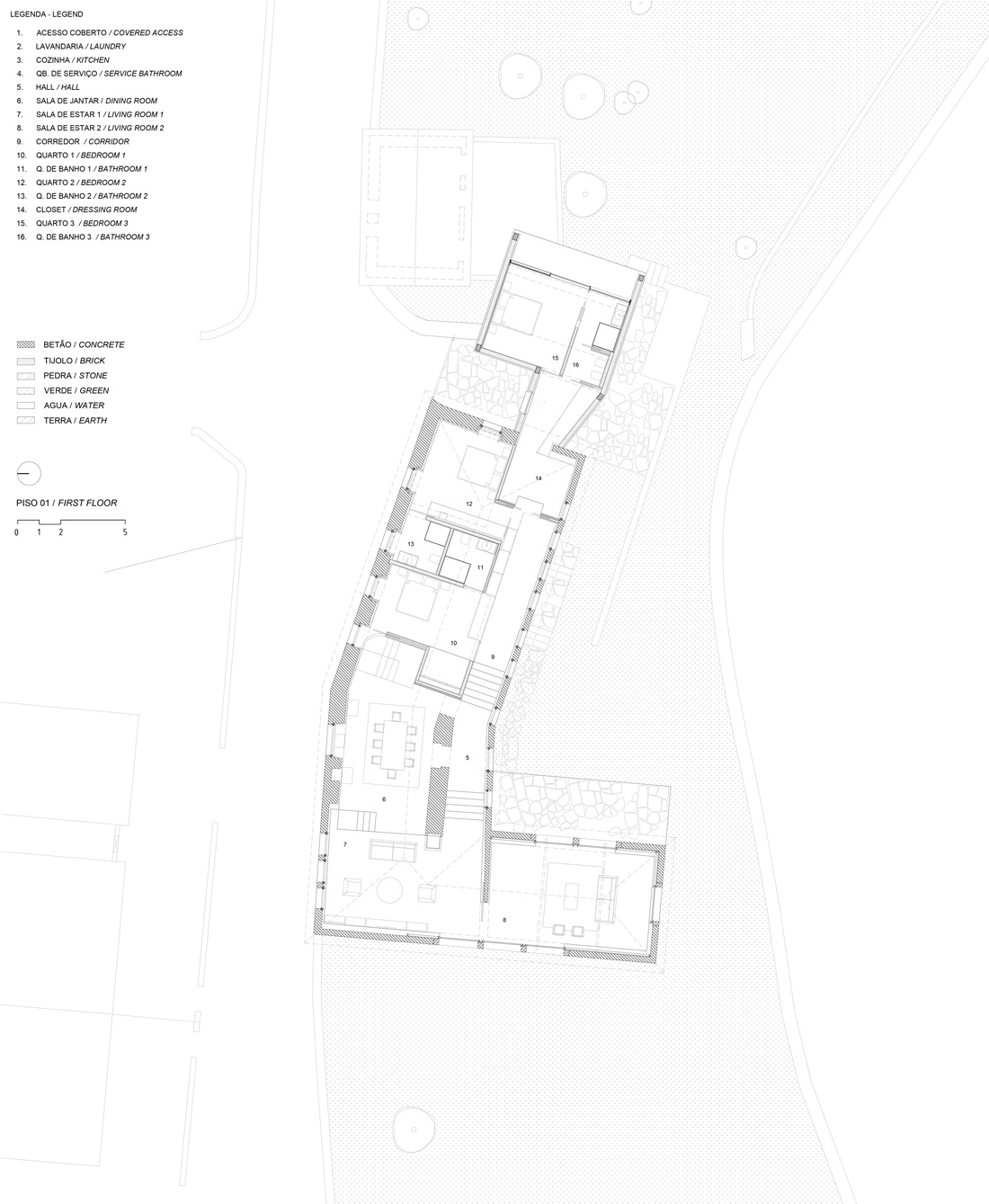
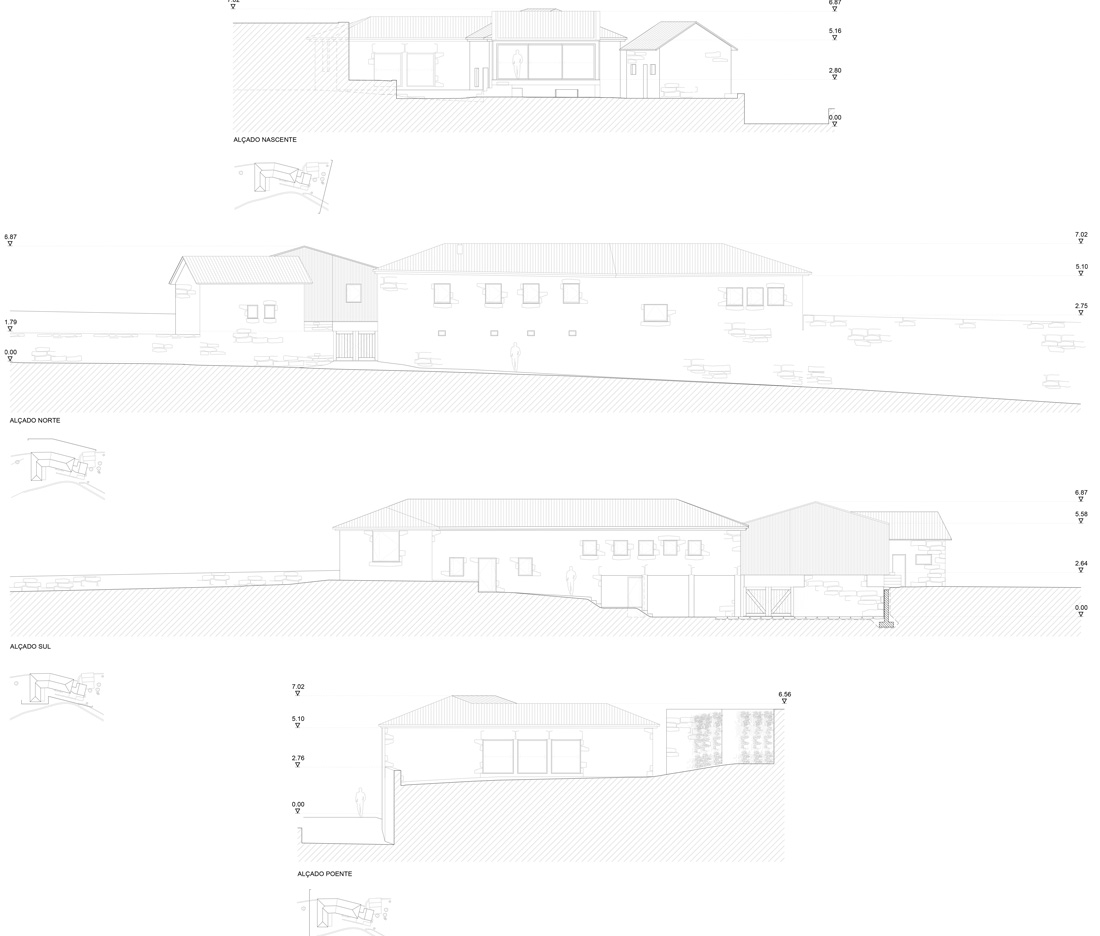
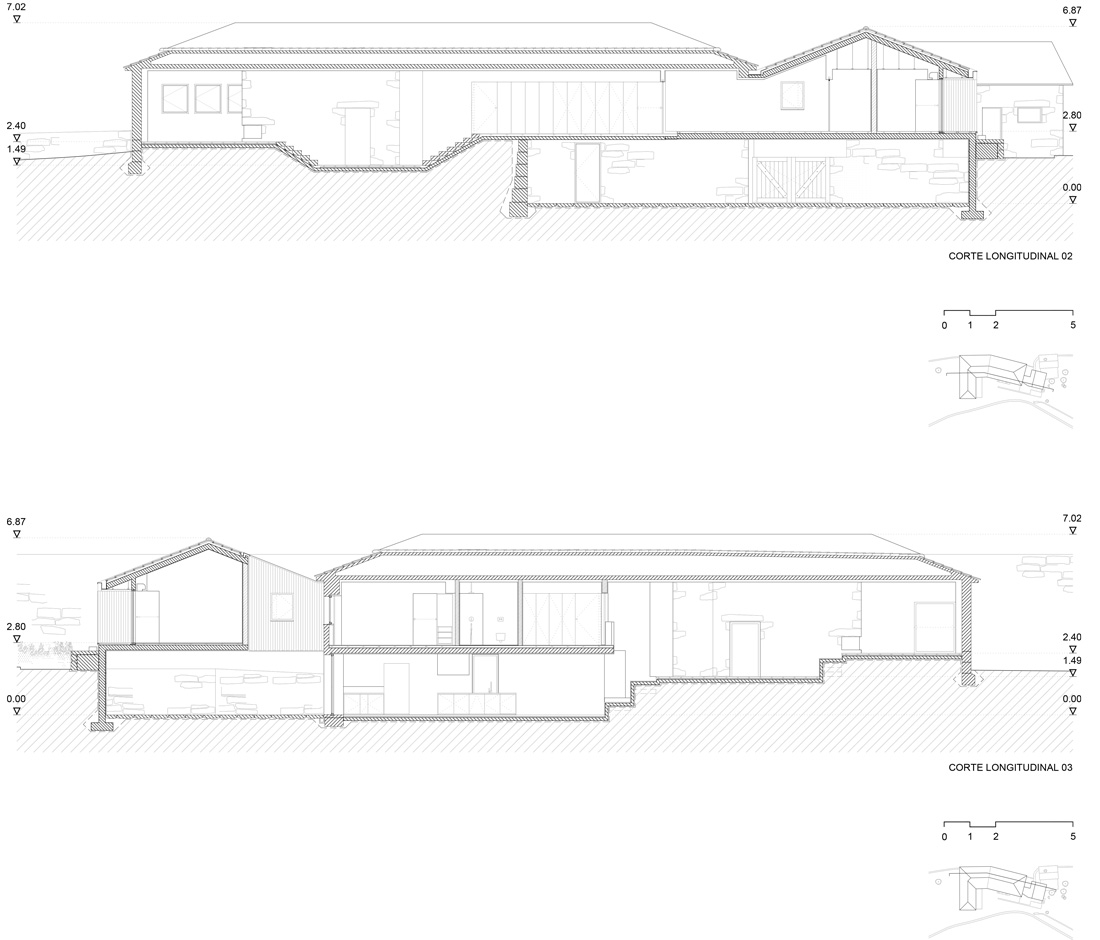
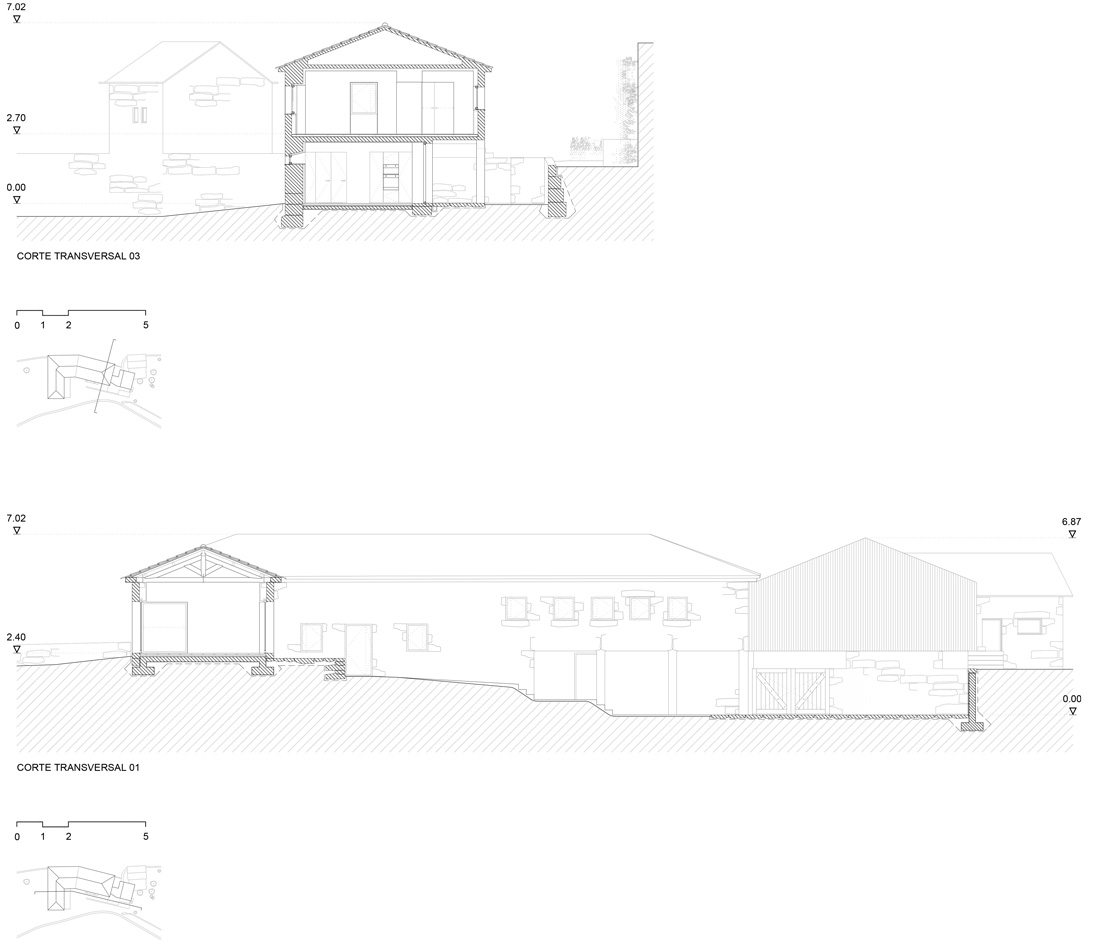
project info:
name: q s t house
architect: NOARQ
lead architect: josé carlos nunes de oliveira
collaborators: andré de oliveira, joana LP, luís lima
type: single family house
intervention area: 4007 m2
constructor: 1st phase | henrique cunha, LDA; 2nd phase | construções daniel farinha & pinheiro LDA | socarfam | gramafam | tudemmad | climafama | autpor | sérgio magalhães, LDA
engineering specialists/structures: eng. marco cunha
location: vila nova de famalicão, portugal
