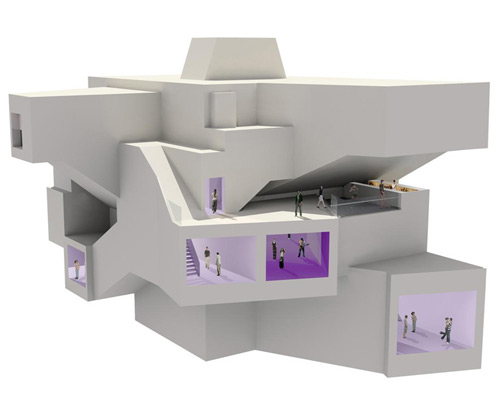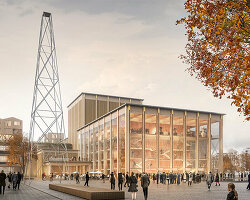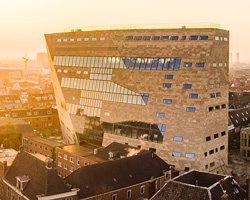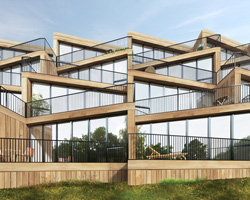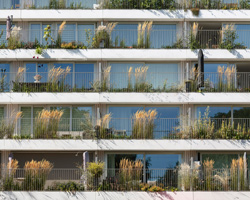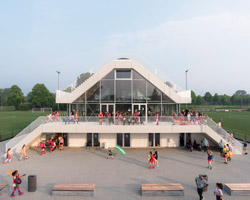‘crossoverzaal’ by NL architectsall images courtesy NL architects
construction has begun on ‘crossoverzaal’, a project by dutch firm NL architects in utrecht, the netherlands. the idea was to design a music building with 4 halls on top of the existing concert hall vredenburg – bringing together totally different target groups in one building. in addition to the symphony hall, the complex will feature a 2000 person hall dedicated to pop music, a jazz hall, a room for chamber music and the so called ‘crossoverzaal’.
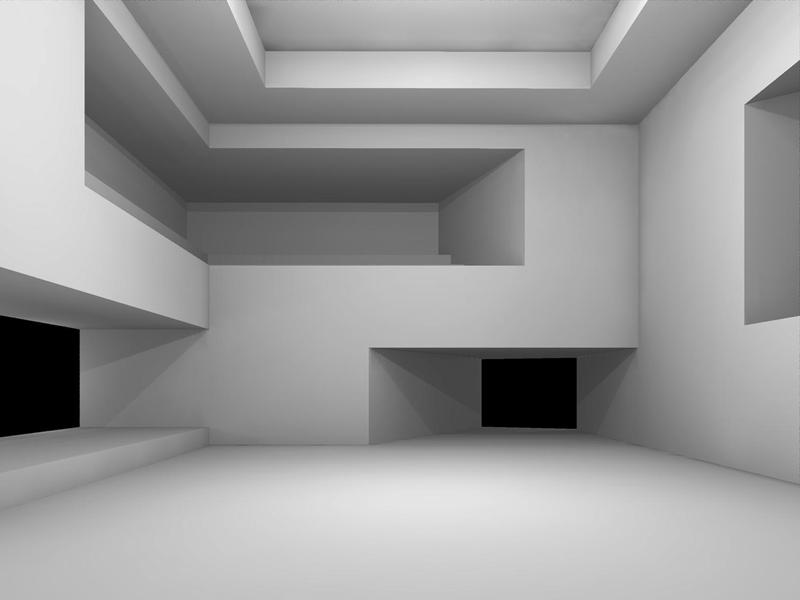 interior
interior
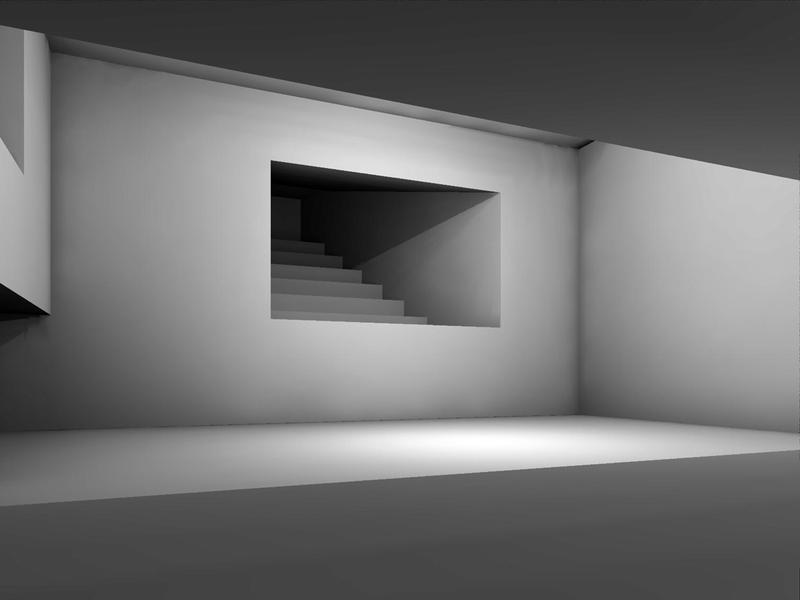 interior
interior
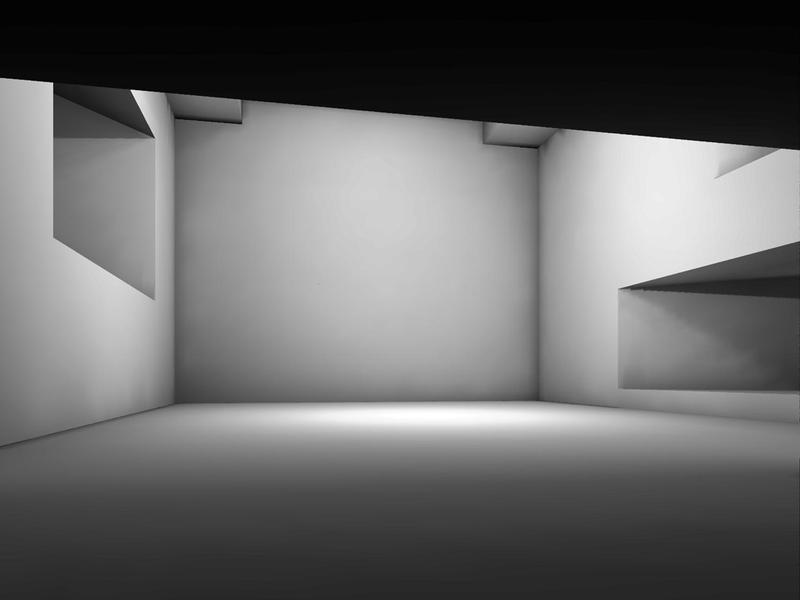 interior
interior
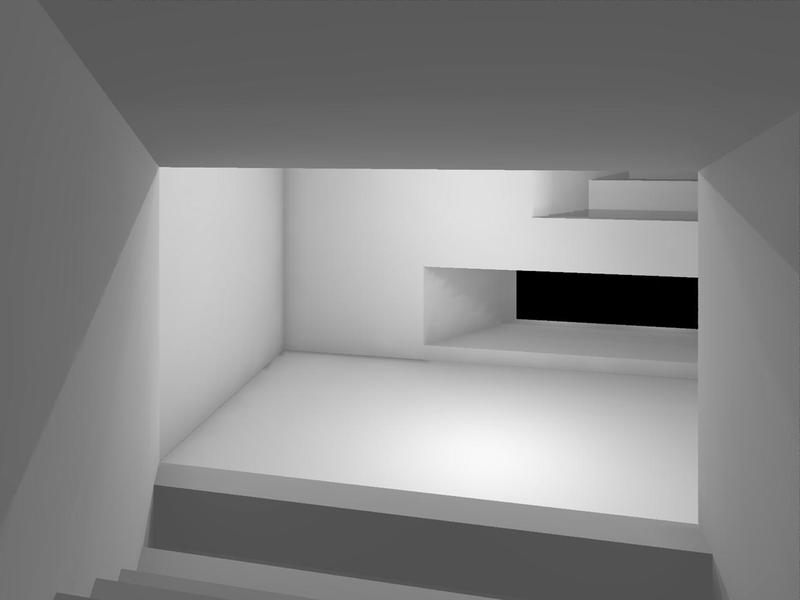 interior
interior
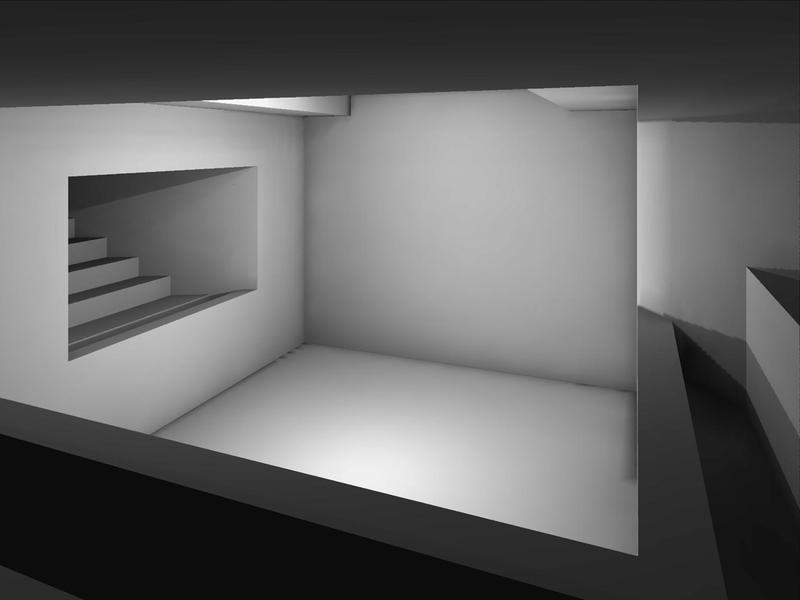 interior
interior 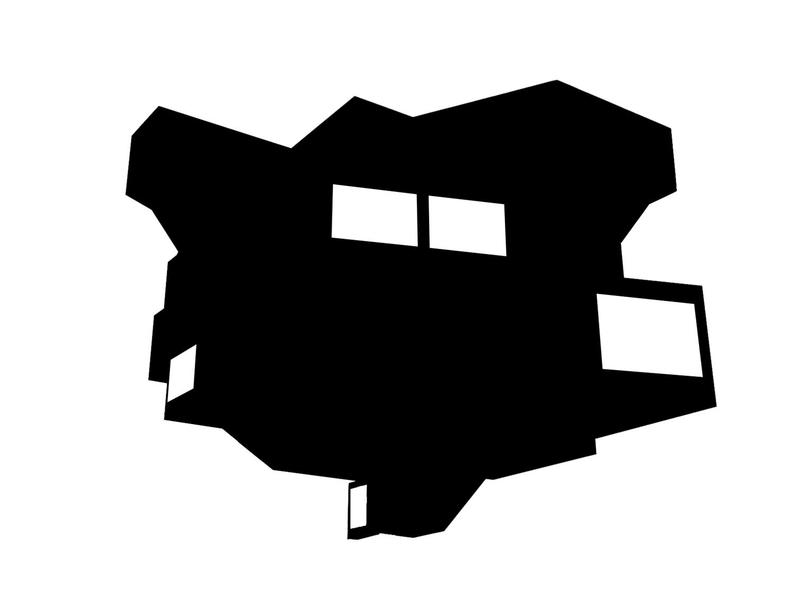 diagram of crossoverzaal
diagram of crossoverzaal
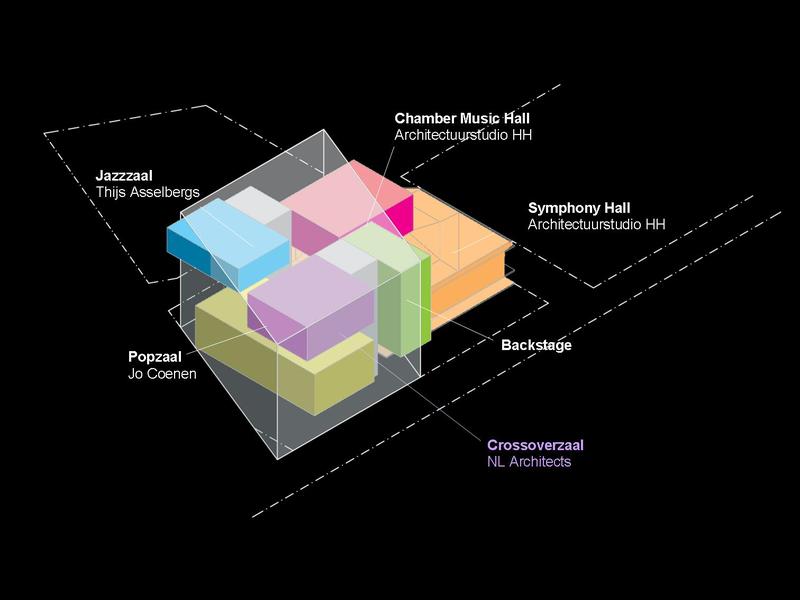 the music building – ‘crossover’ programs
the music building – ‘crossover’ programs
the ‘biotopes’ will be developed by 4 different architects within the masterplan by herman hertzberger/architectuurstudio HH.
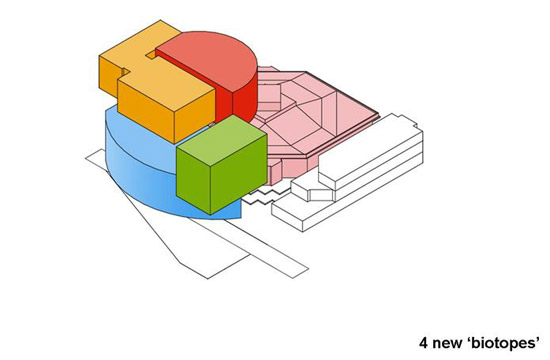
the crossoverzaal will serve as an independent hall that can be used for a wide range of performances. but it can also function as a ‘safety valve’; when other rooms lack capacity for certain events.
the ‘biotope’ includes a spacious foyer and a flexible hall with a flat floor. it doesn’t have a fixed stage or fixed seating. the basic configuration holds 400 seats, but can contain up to 600 people. the hall itself is a box. balconies and ‘loggias’ are connected to it in an irregular way, bulging out of the main volume.
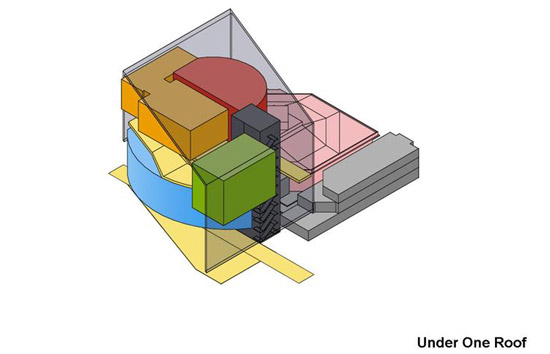
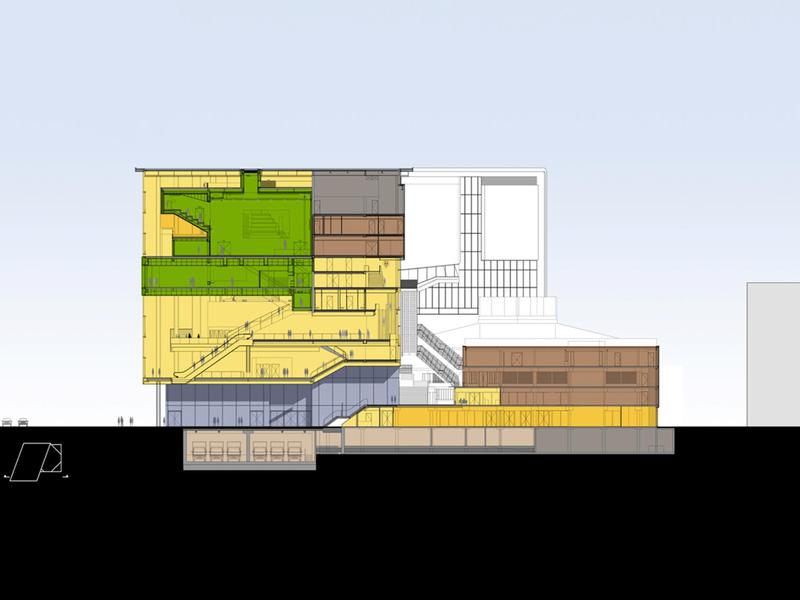 section view
section view
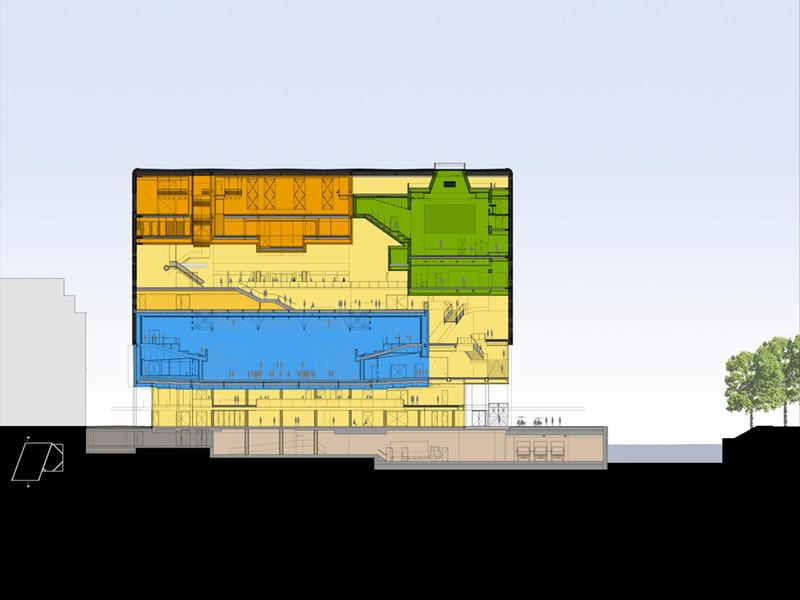 section view
section view
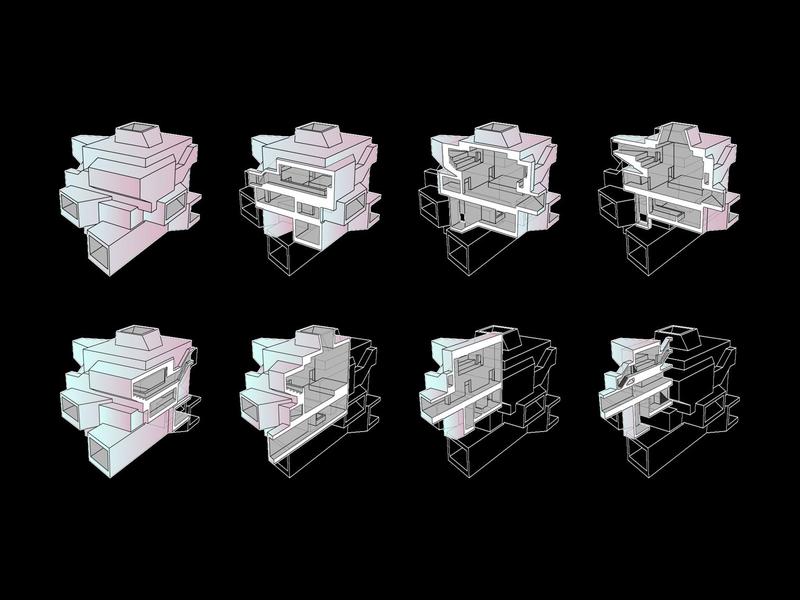 sections of the building
sections of the building
the starting point is the box in a box principle. the acoustic cavity in between the the inner and outer layer is locally enlarged to fit the buildings infrastructure and additional program.
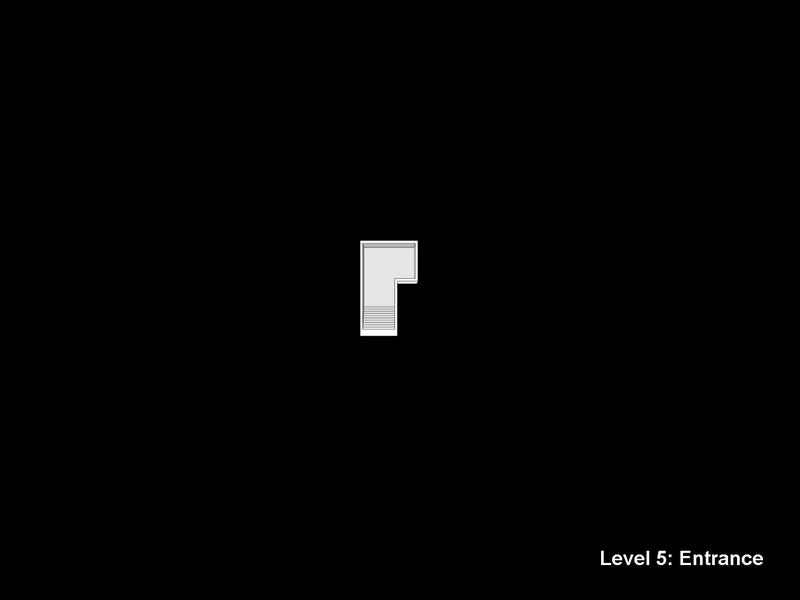 each of the levels built within each other…
each of the levels built within each other…
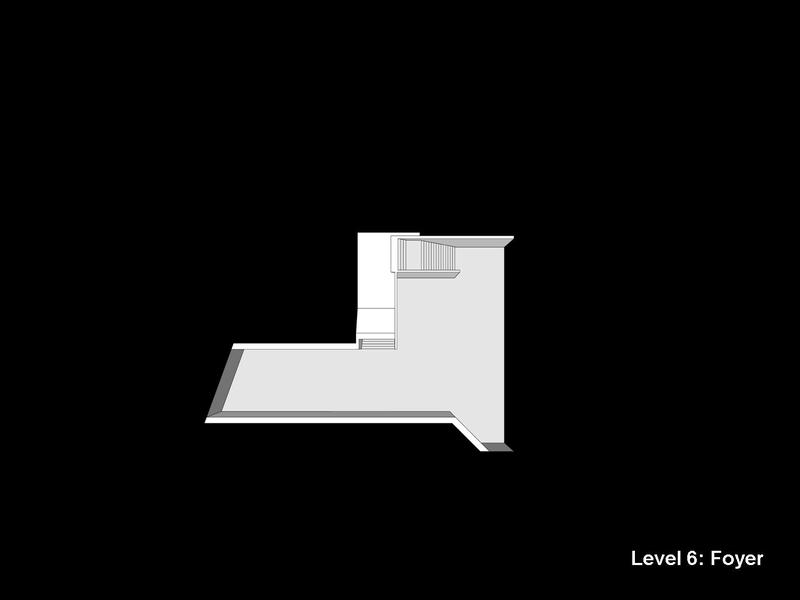
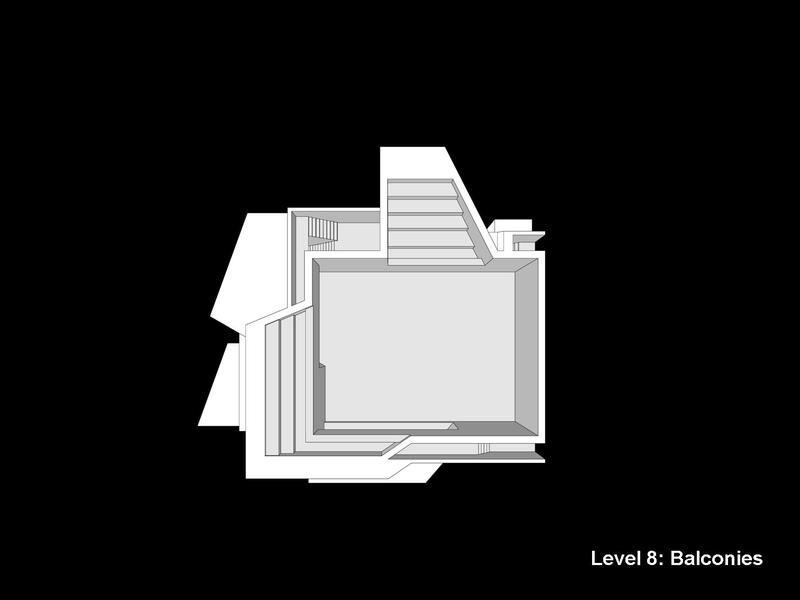
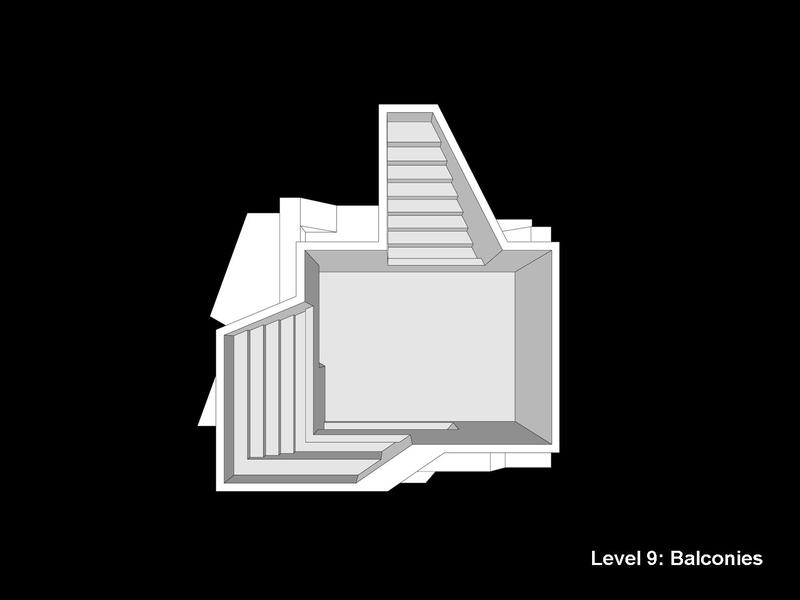
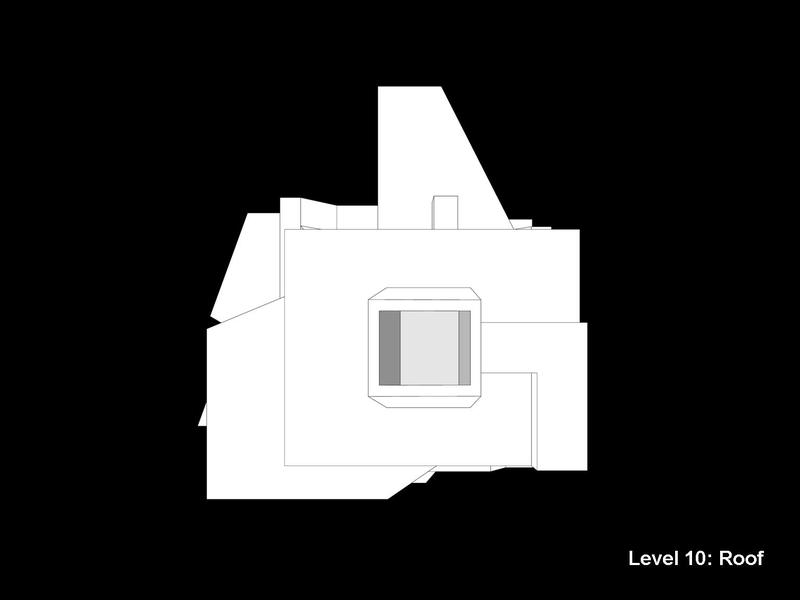
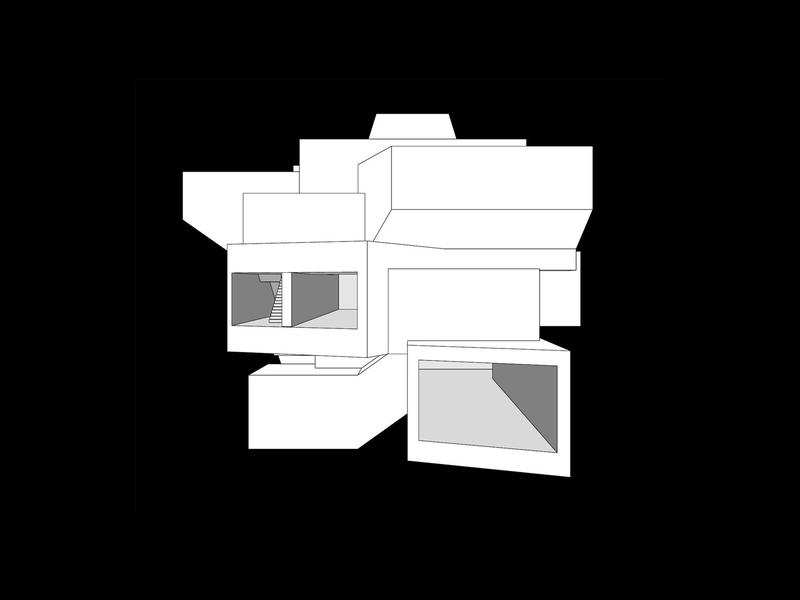
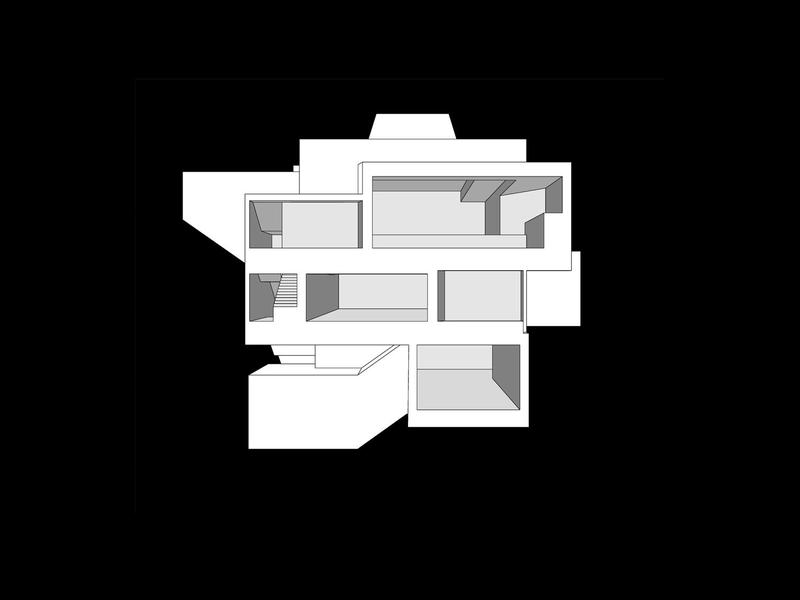
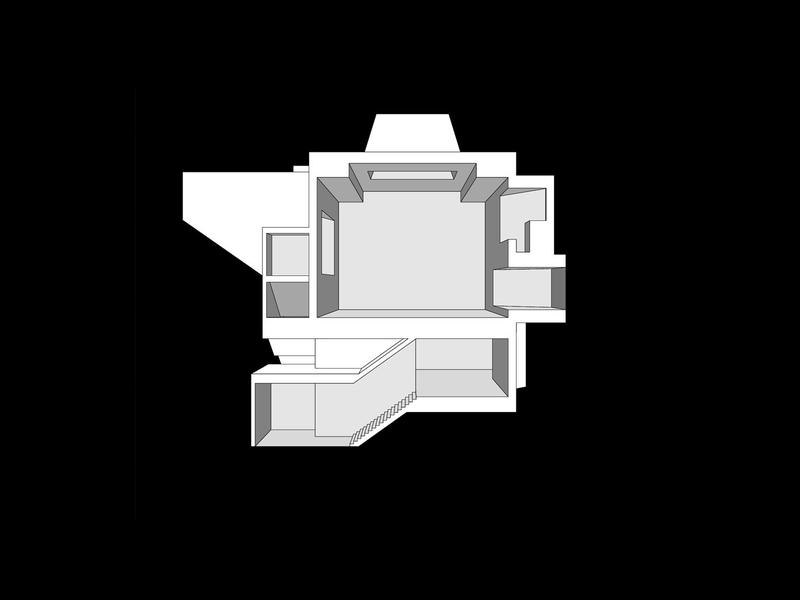
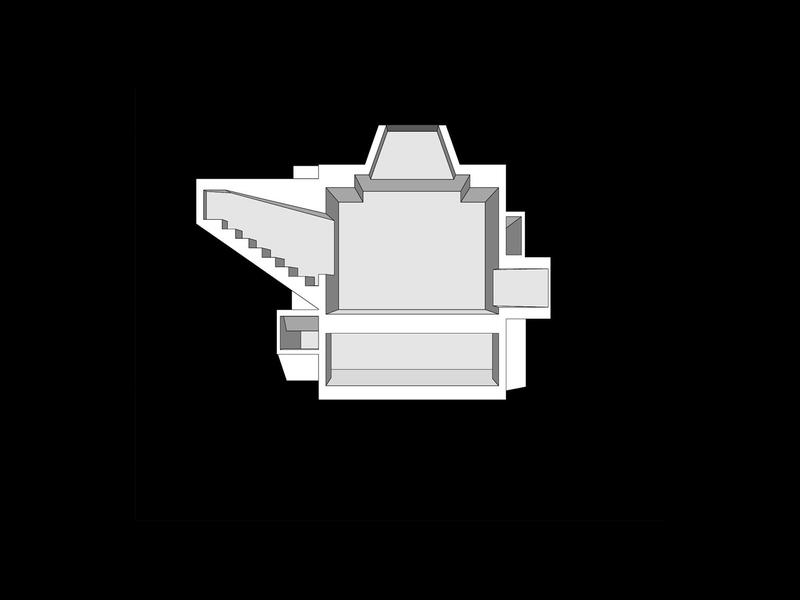
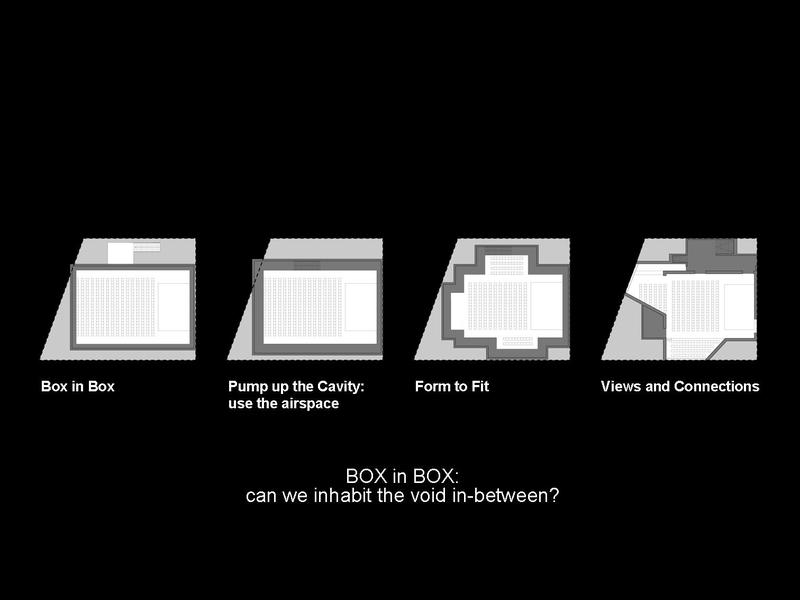
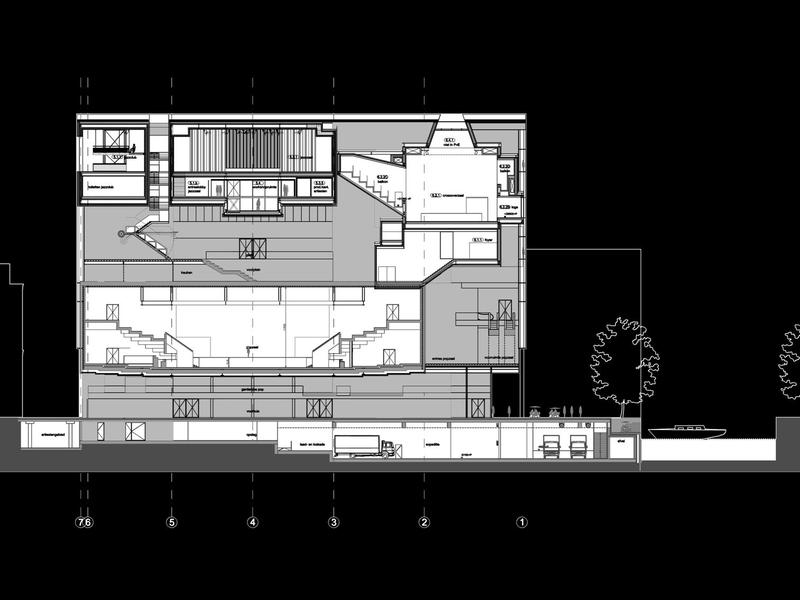 section view
section view
