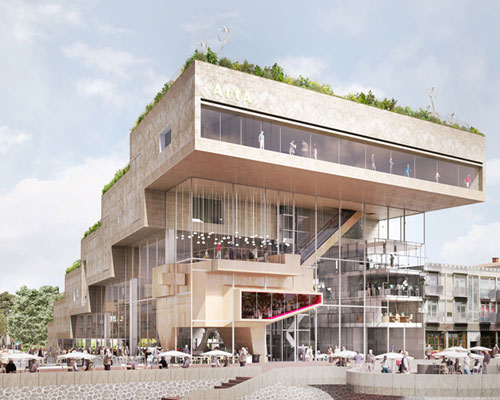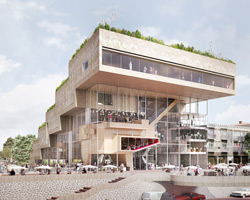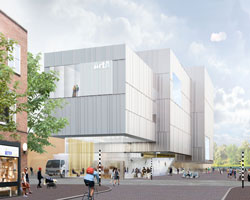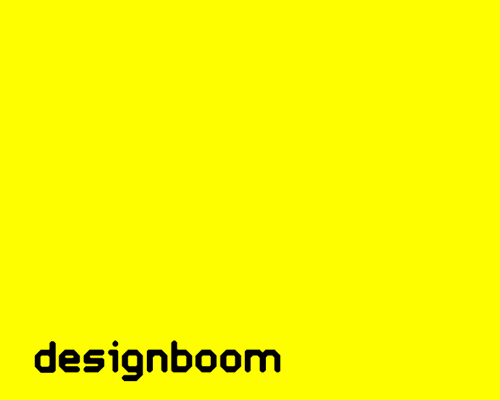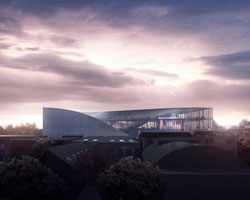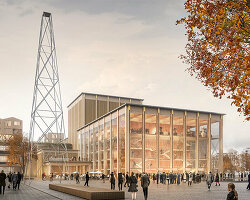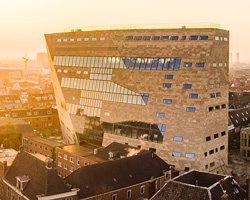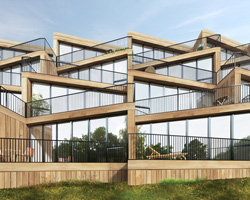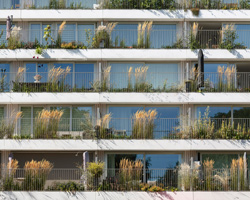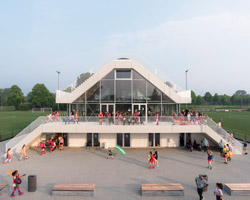NL architects composes staggered ArtA arnhem cultural center
all images courtesy of NL architects
to be constructed on the banks of the river rhine in arnhem, the netherlands, ‘ArtA’ is a cultural center designed to reconnect the city with the waterfront. one of four shortlisted practices, NL architects have proposed an ‘urban moraine’ accommodating an exciting and diverse mix of public functions. the site houses both the museum arnhem and the focus film theater, bringing together creative individuals from a wealth of different backgrounds.
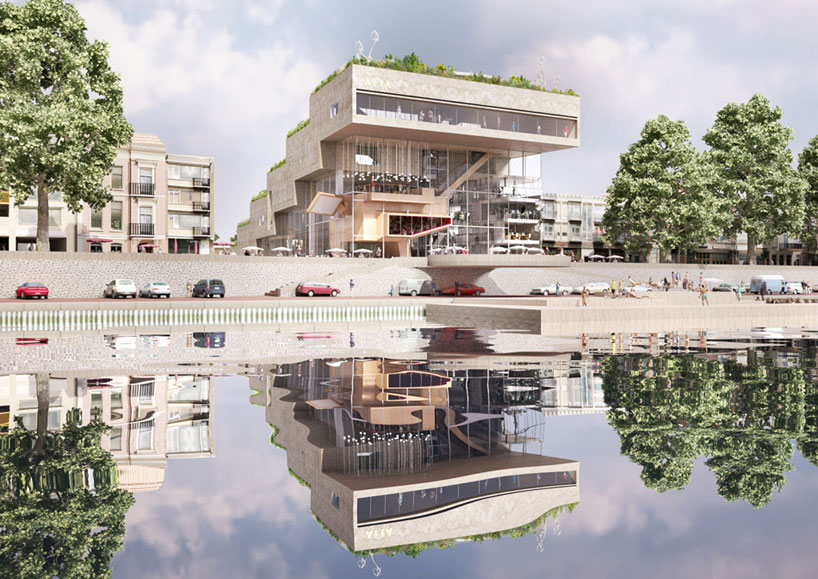
the cultural center is designed to reconnect the city with the waterfront
connecting the museum and film theater, an ‘art square’ is placed at the center of the scheme forming a strategic vestibule for all functions of the complex. intended as a spatial interface, the volume is a hub of activity – the catalyst for the birth and exchange of ideas. blurring the threshold between indoor and outdoor space, the indoor plaza is positioned at the same height as the external ground level. without the requirement for light or views, guests descend into a subterranean ‘cinematographic canyon’ housing movie halls.
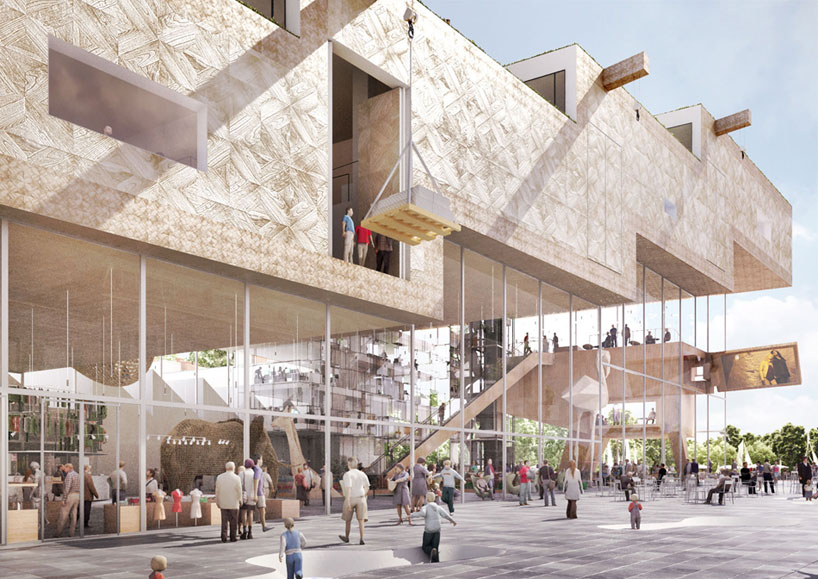
the indoor plaza is positioned at the same height as the external ground level
internally, a grand stairway connects each storey, while mobile circulation routes create shortcuts allowing curators to create a variety of different routes. oversized elevators allow sculptures to accompany the visitors on their journey, animating the exhibitions in an unexpected way. it is proposed that the site’s permanent collection should not be placed in one specific part of the museum, but free to travel throughout the building, creating new relationships between art and structure.
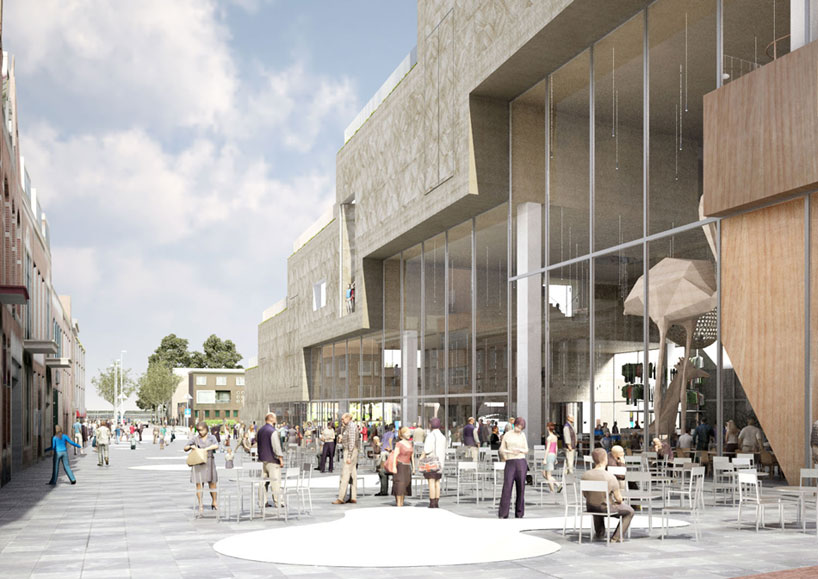
an external area of relaxation at ground level
in order to combine open-plan voids with specific spatial allocation, rooms are combined into one large hall that is segmented over different heights. exhibitions can either be experienced as a single internal landscape or a sequence of distinct volumes. internal experiences can be manipulated through two separate entrances, allowing visitors to access the complex at ground level and ascend through the series of volumes, or take an elevator to the top floor and continue downwards.
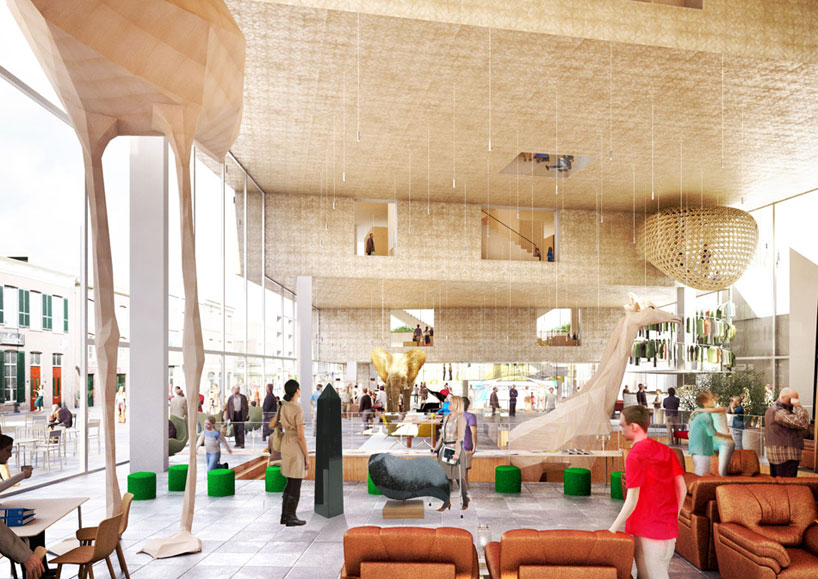
the art square forms a strategic vestibule for all functions of the complex
a tiered sculpture garden is positioned across the scheme’s staggered roofs, providing designated areas of recreation and relaxation. flights of symmetrically arranged stairs invite guests to take a stroll to the top of the hill, culminating in impressive vistas across arnhem. not only does the stepped character of the structure allow northern light to filter into the building, but it also establishes visual relationships and physical connections between the rooftop garden and the art square. internally, the split-level organization offers constantly shifting views and unexpected perspectives on the artwork.
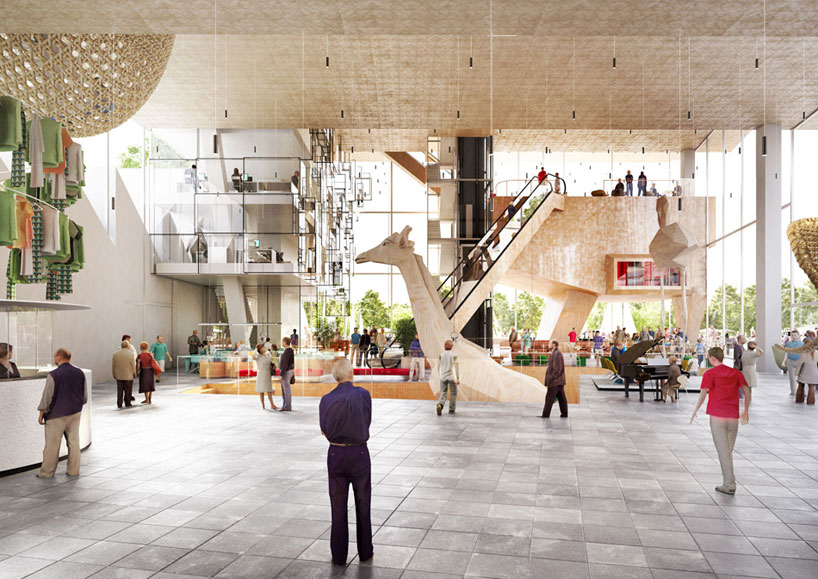
the volume is a hub of activity – the catalyst for the birth and exchange of ideas
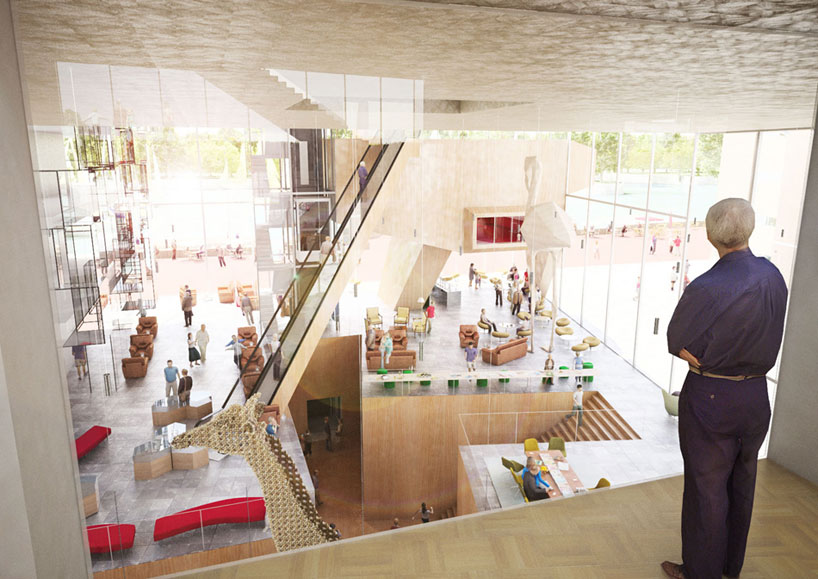
the provision of glazing allows constant visual connections across the complex
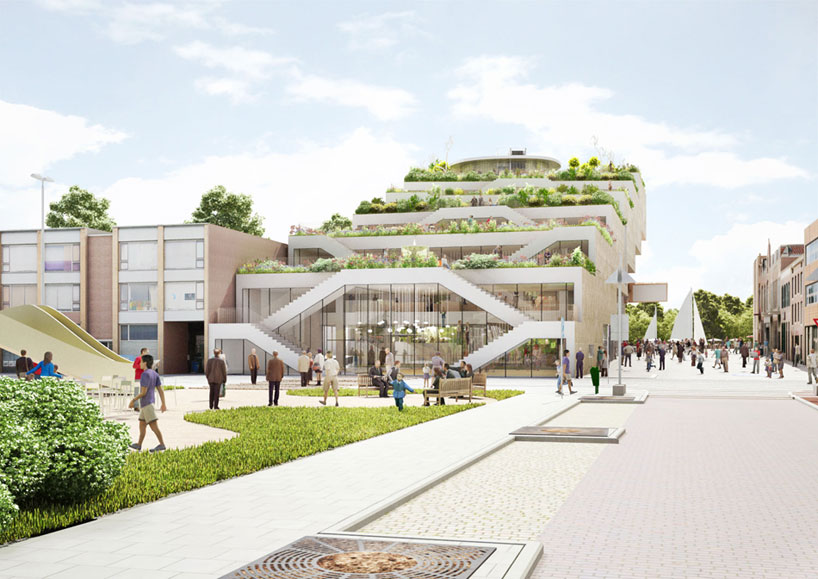
symmetrically arranged stairs invite guests to take a stroll to the top of the hill
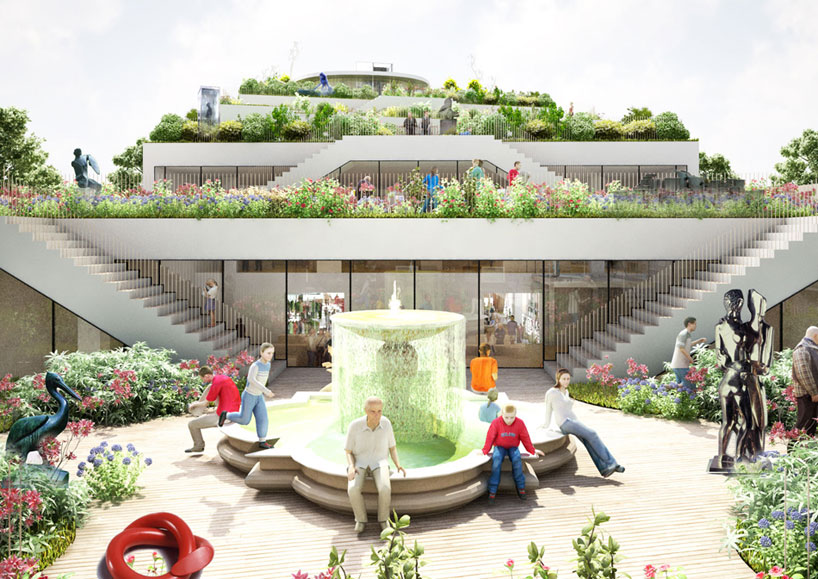
the scheme’s staggered roofs provide designated areas of relaxation
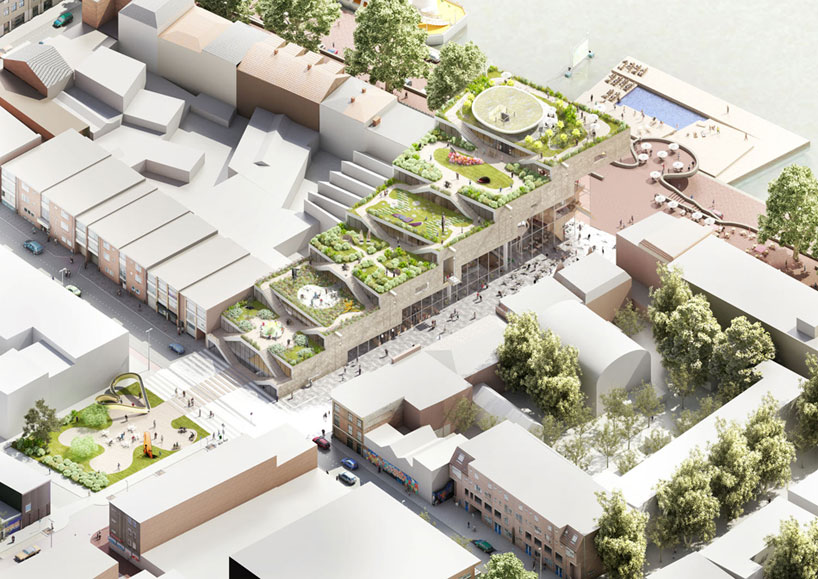
an aerial view of the site







project info:
name: ArtA kunstencluster arnhem
year: 2014
type: competition entry
client: city of arnhem
size: 8,500 sqm
location: arnhem, the netherlands
architect: NL architects
NL team: pieter bannenberg, walter van dijk, kamiel klaasse, gen yamamoto, eke hoekstra, jose ramon vives, laura riano, sander van de weijer, arne van wees, mario genovesi en shane dalke
peter bijvoet, DGMR
