KEEP UP WITH OUR DAILY AND WEEKLY NEWSLETTERS
happening this week! pedrali returns to orgatec 2024 in cologne, presenting versatile and flexible furnishing solutions designed for modern workplaces.
PRODUCT LIBRARY
beneath a thatched roof and durable chonta wood, al borde’s 'yuyarina pacha library' brings a new community space to ecuador's amazon.
from temples to housing complexes, the photography series documents some of italy’s most remarkable and daring concrete modernist constructions.
built with 'uni-green' concrete, BIG's headquarters rises seven stories over copenhagen and uses 60% renewable energy.
with its mountain-like rooftop clad in a ceramic skin, UCCA Clay is a sculptural landmark for the city.
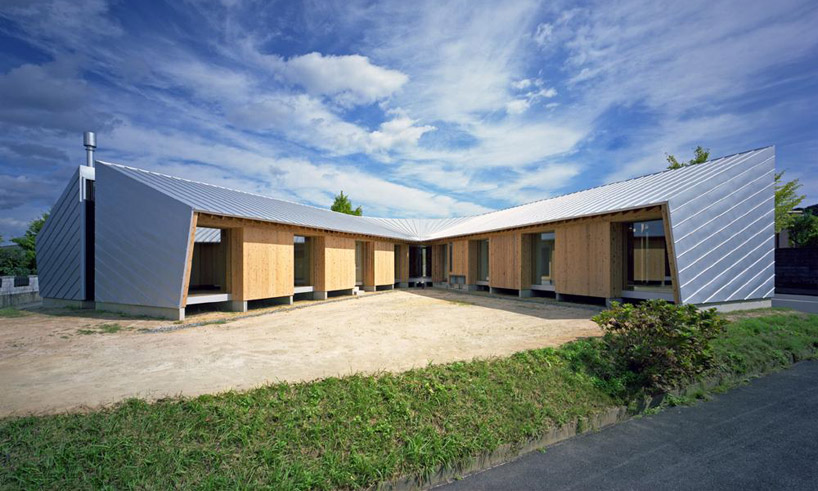
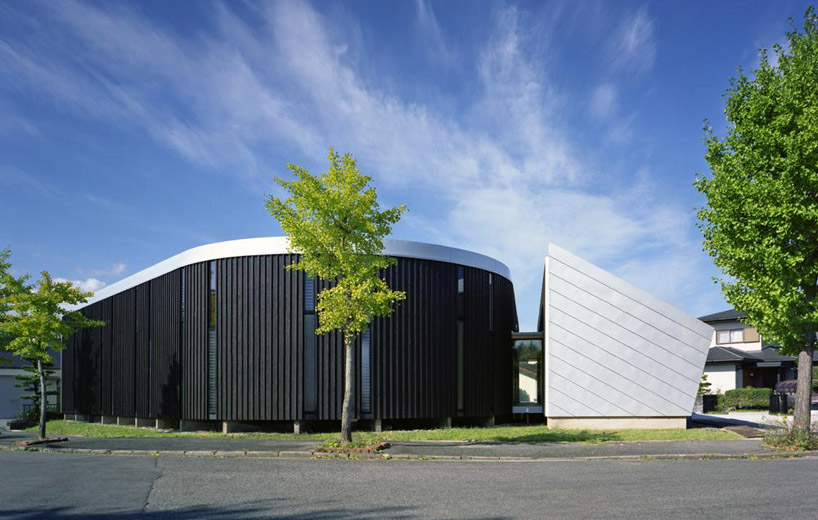 street view, residence on the left, studio on the rightimage © toshihisa ishii
street view, residence on the left, studio on the rightimage © toshihisa ishii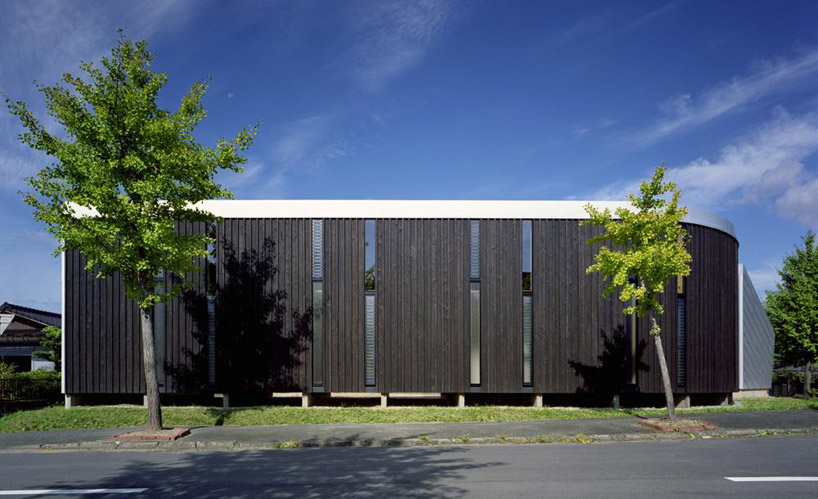 black wood facadeimage © toshihisa ishii
black wood facadeimage © toshihisa ishii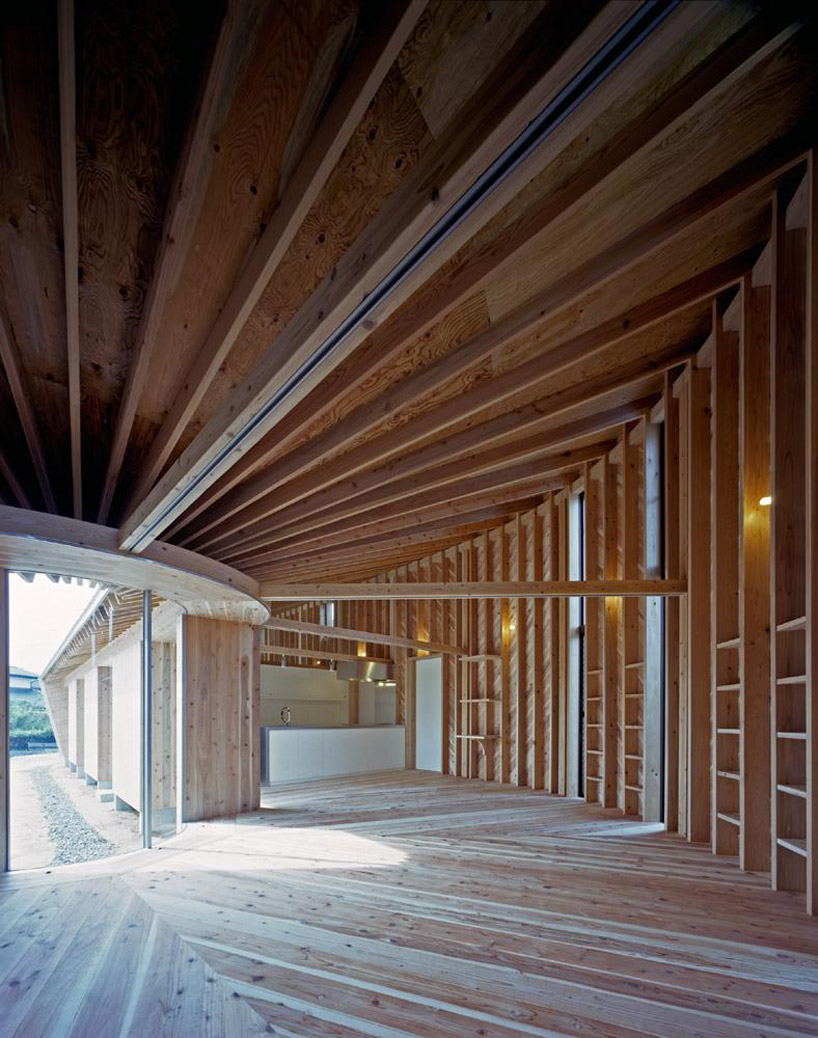 long fluid space in a V shapeimage © toshihisa ishii
long fluid space in a V shapeimage © toshihisa ishii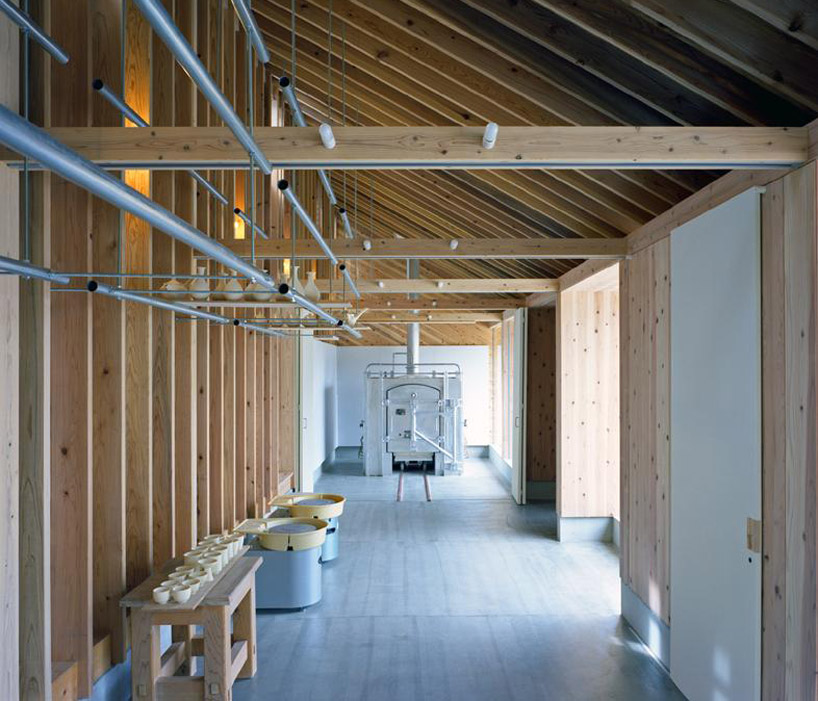 pottery studioimage © toshihisa ishii
pottery studioimage © toshihisa ishii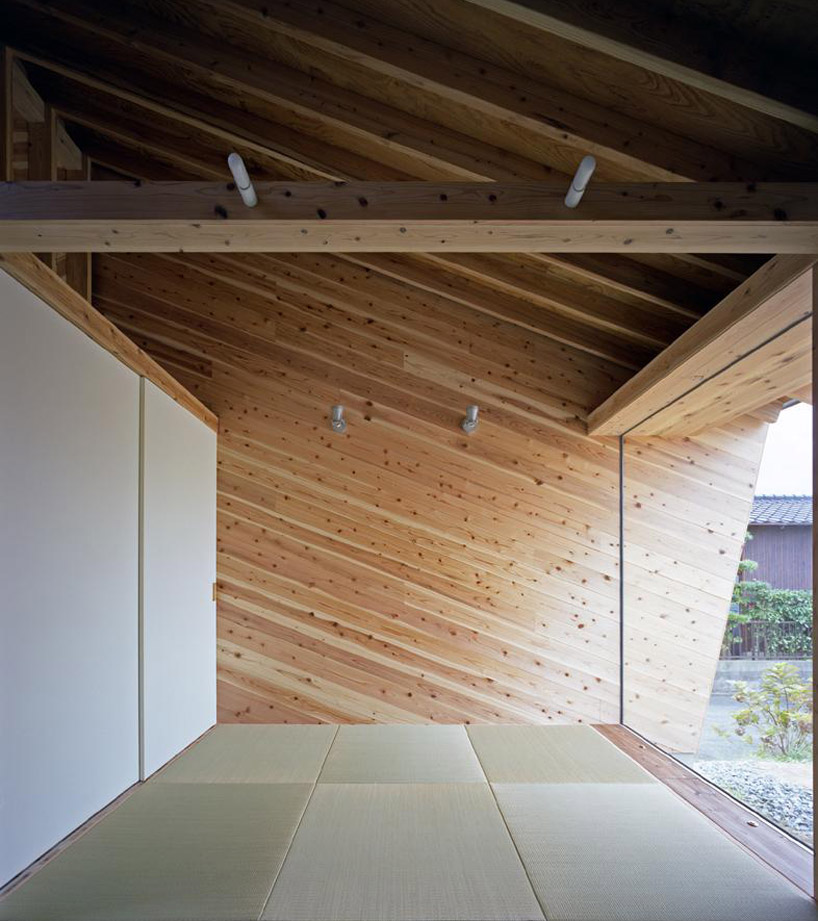 all wood interior provides warmth and reduces the cost of finishesimage © toshihisa ishii
all wood interior provides warmth and reduces the cost of finishesimage © toshihisa ishii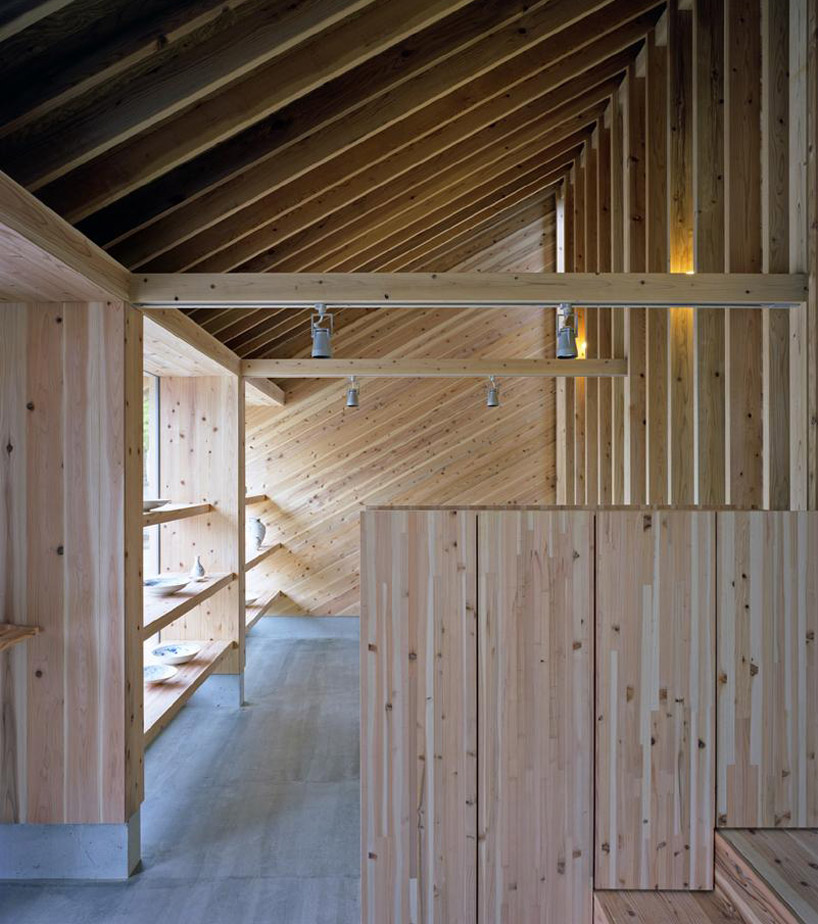 pottery gallery spaceimage © toshihisa ishii
pottery gallery spaceimage © toshihisa ishii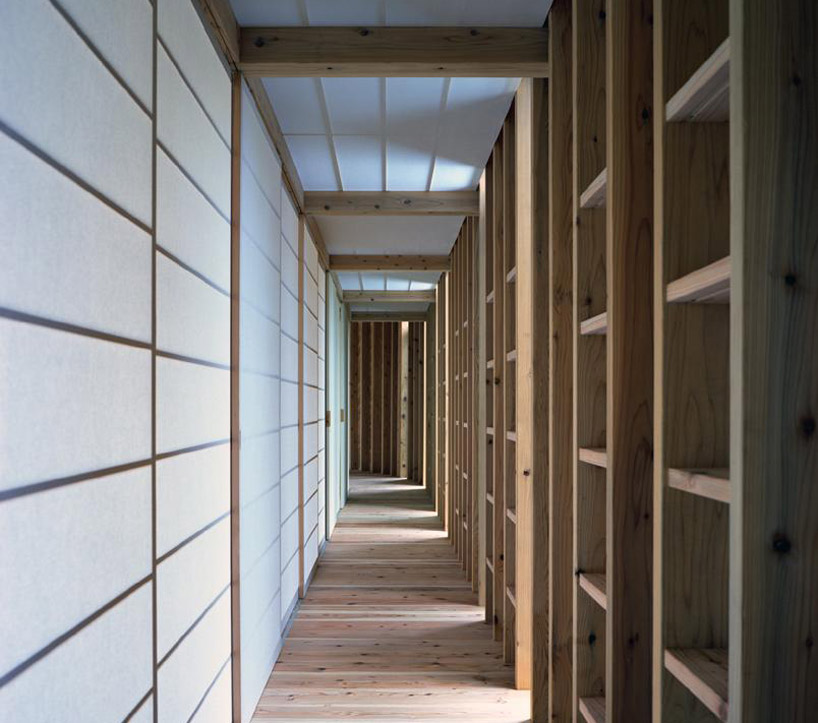 rice paper wallsimage © toshihisa ishii
rice paper wallsimage © toshihisa ishii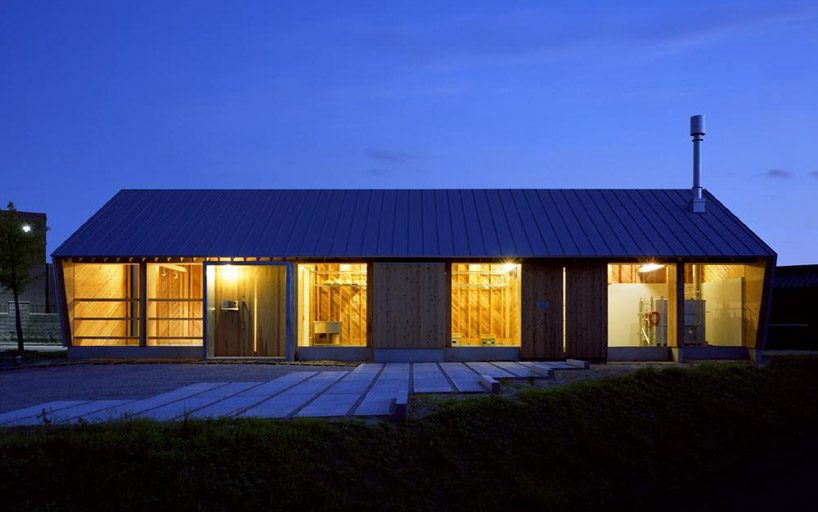 image © toshihisa ishii
image © toshihisa ishii




