KEEP UP WITH OUR DAILY AND WEEKLY NEWSLETTERS
happening now! thomas haarmann expands the curatio space at maison&objet 2026, presenting a unique showcase of collectible design.
watch a new film capturing a portrait of the studio through photographs, drawings, and present day life inside barcelona's former cement factory.
designboom visits les caryatides in guyancourt to explore the iconic building in person and unveil its beauty and peculiarities.
the legendary architect and co-founder of archigram speaks with designboom at mugak/2025 on utopia, drawing, and the lasting impact of his visionary works.
connections: +330
a continuation of the existing rock formations, the hotel is articulated as a series of stepped horizontal planes, courtyards, and gardens.
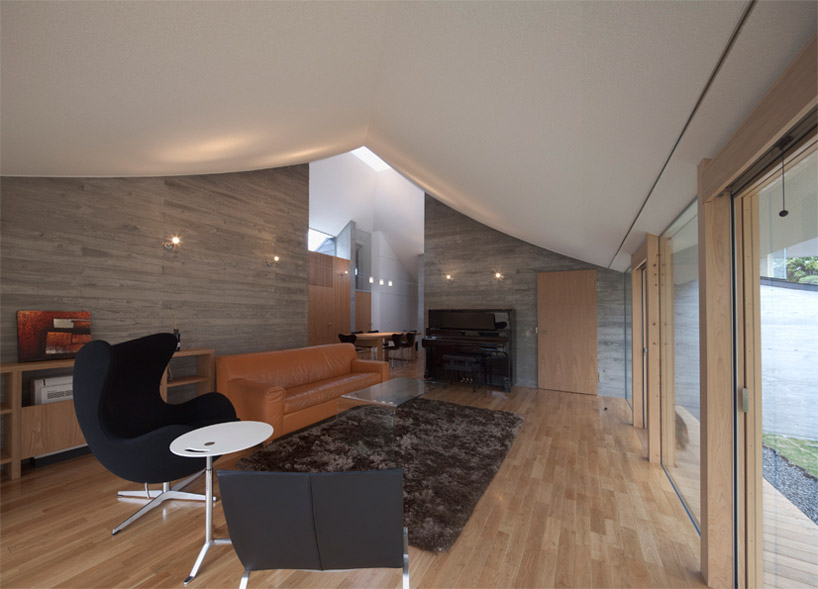
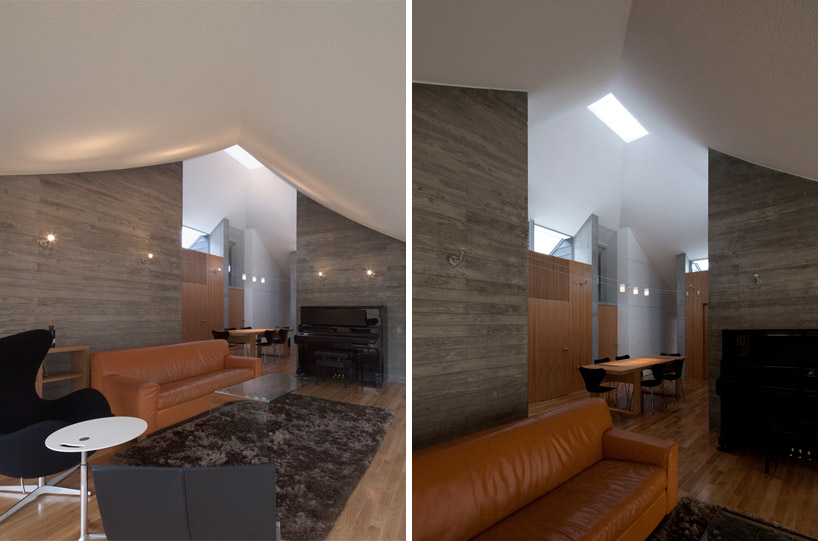 living room
living room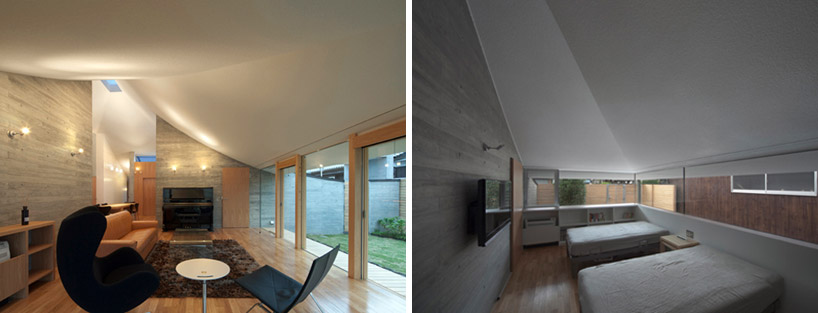 (left) living room with a full-height glass wall(right) bedroom with a lower outer wall and wrap-around window
(left) living room with a full-height glass wall(right) bedroom with a lower outer wall and wrap-around window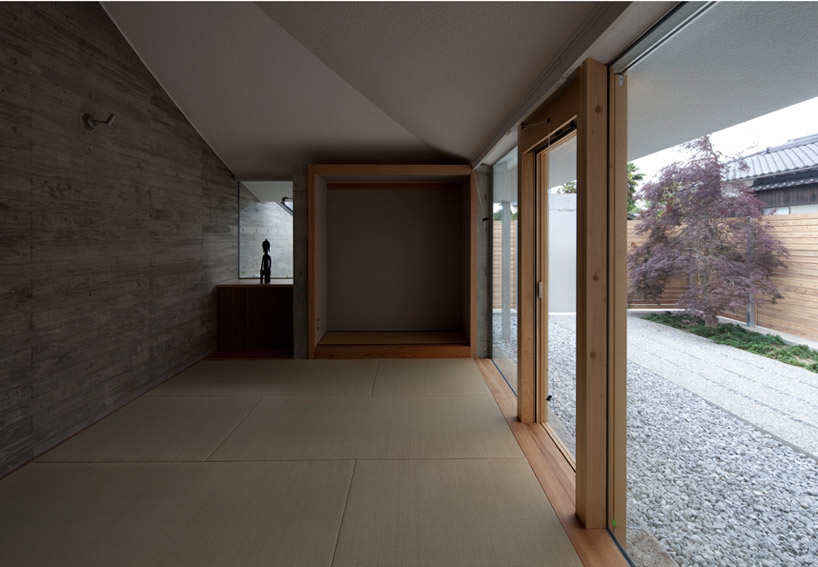 smaller bedroom looking out to the garden
smaller bedroom looking out to the garden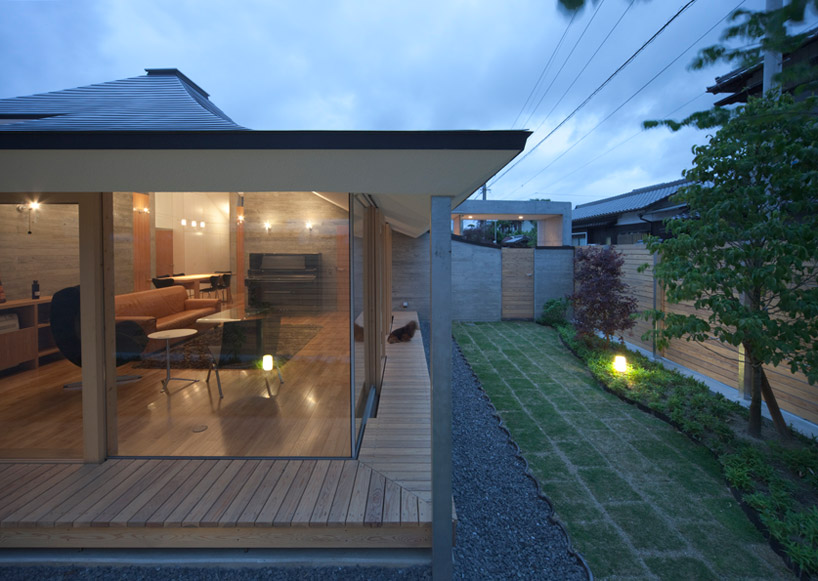 a narrow deck wraps the entire structure creating a threshold to the exterior garden
a narrow deck wraps the entire structure creating a threshold to the exterior garden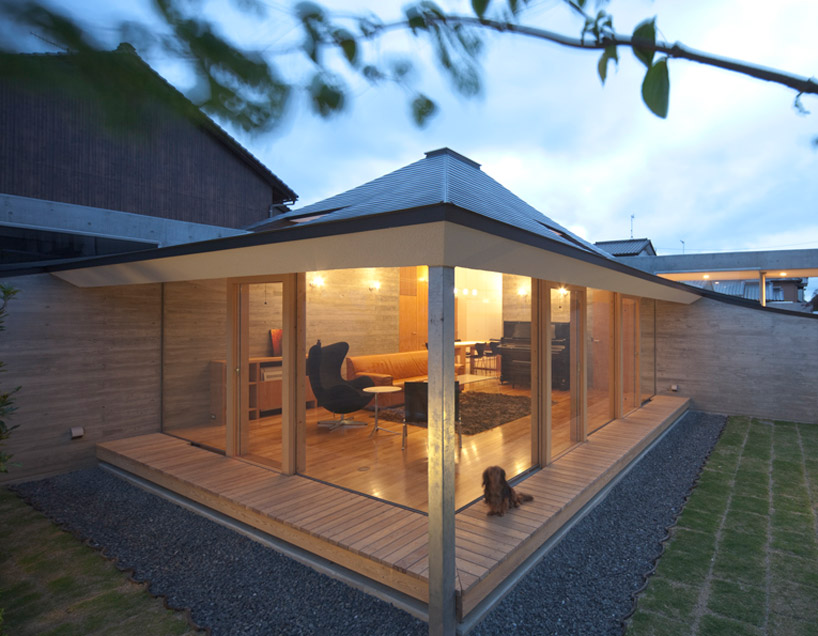
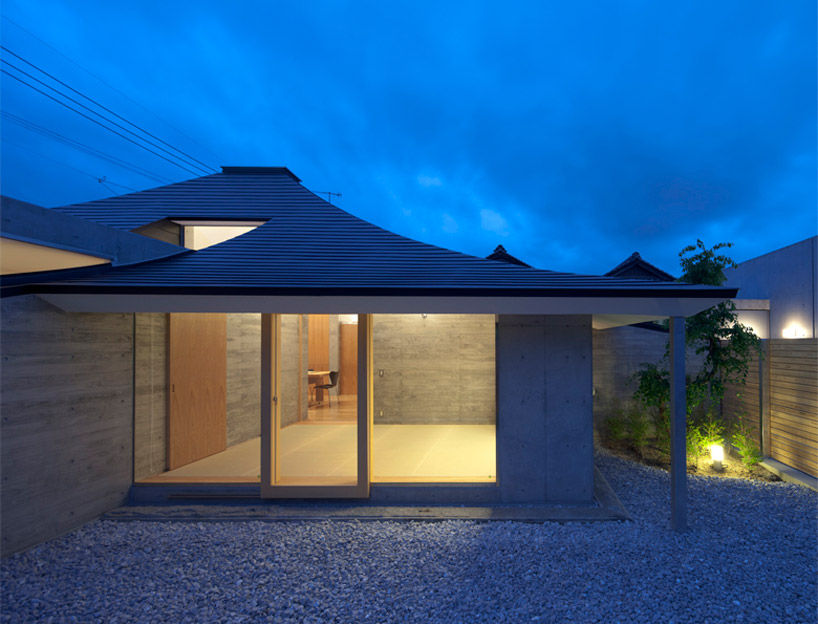 walls extend to the limits of the site creating four separate garden atmospheres
walls extend to the limits of the site creating four separate garden atmospheres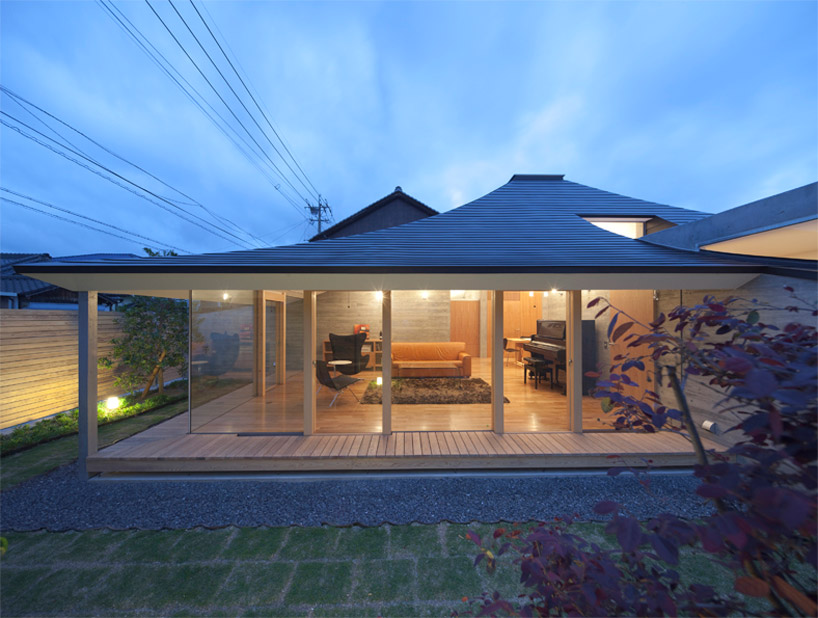
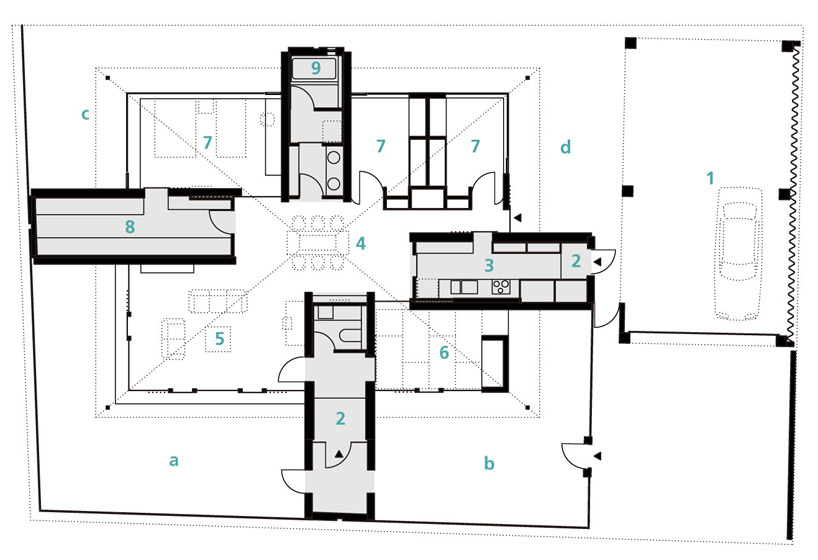 floor plan / level 0
floor plan / level 0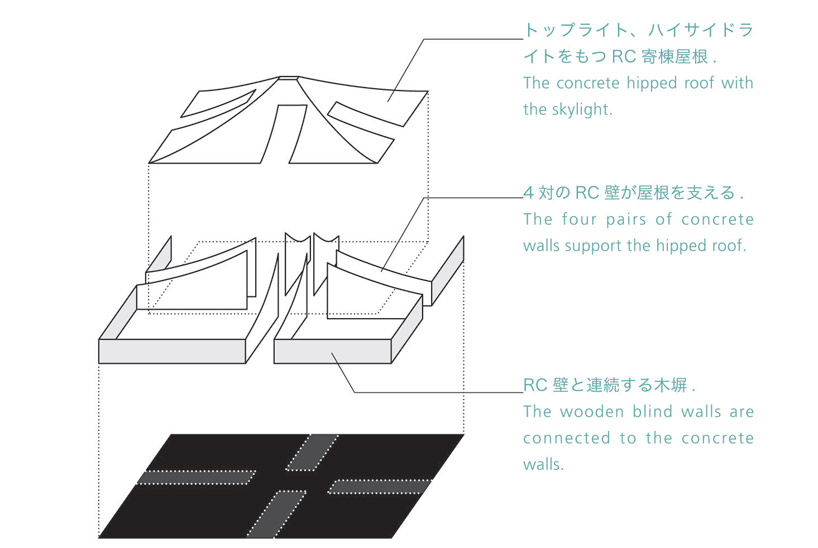 diagram
diagram



