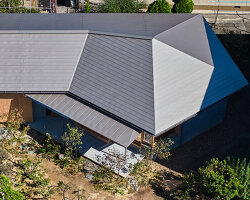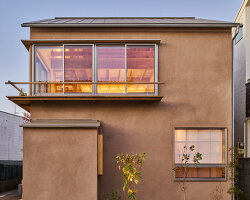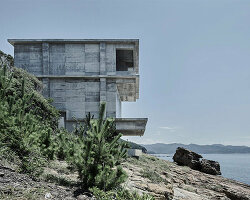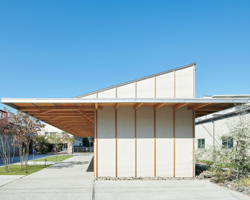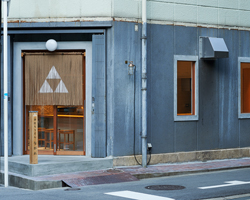KEEP UP WITH OUR DAILY AND WEEKLY NEWSLETTERS
happening now! with sensiterre, florim and matteo thun explore the architectural potential of one of the oldest materials—clay—through a refined and tactile language.
lina ghotmeh notes that the permanent qatar pavilion will offer a platform for diverse arab voices at the venice biennale.
discover all the important information around the 19th international architecture exhibition, as well as the must-see exhibitions and events around venice.
discover ten pavilion designs in the giardini della biennale, and the visionary architects that brought them to life.
connections: 30
we meet carlo ratti in venice to talk about this year's theme, his curatorial approach, and architecture’s role in shaping our future.
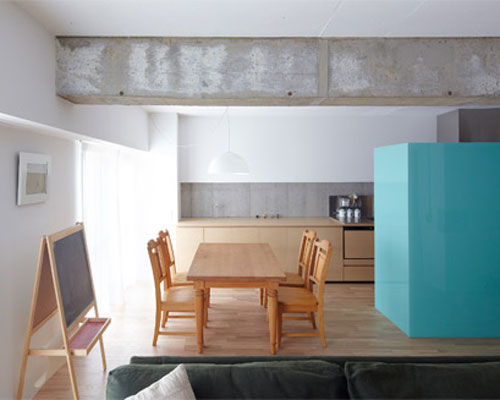
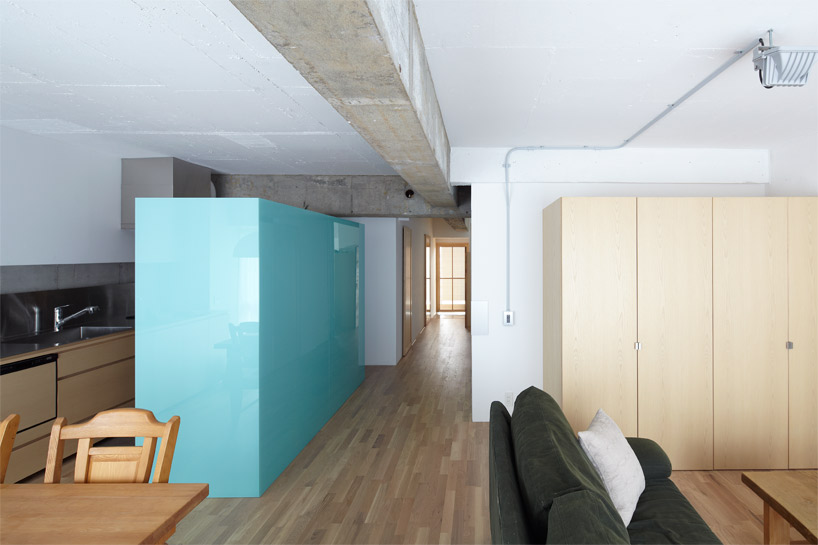 interior image © hiroki kawata
interior image © hiroki kawata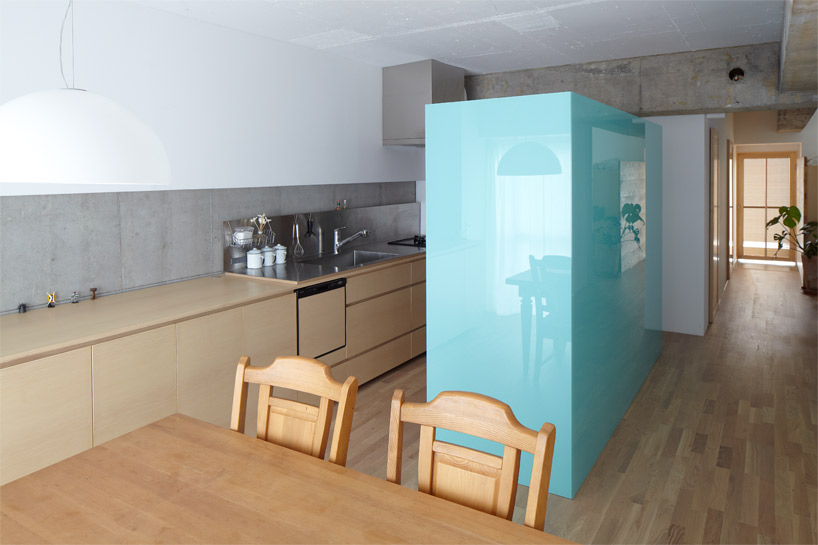 dining area and kitchen image © hiroki kawata
dining area and kitchen image © hiroki kawata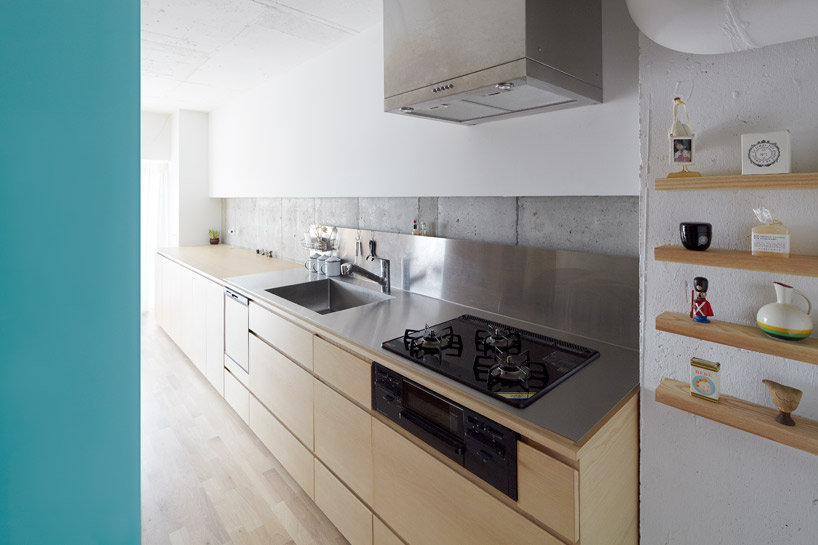 kitchen image © hiroki kawata
kitchen image © hiroki kawata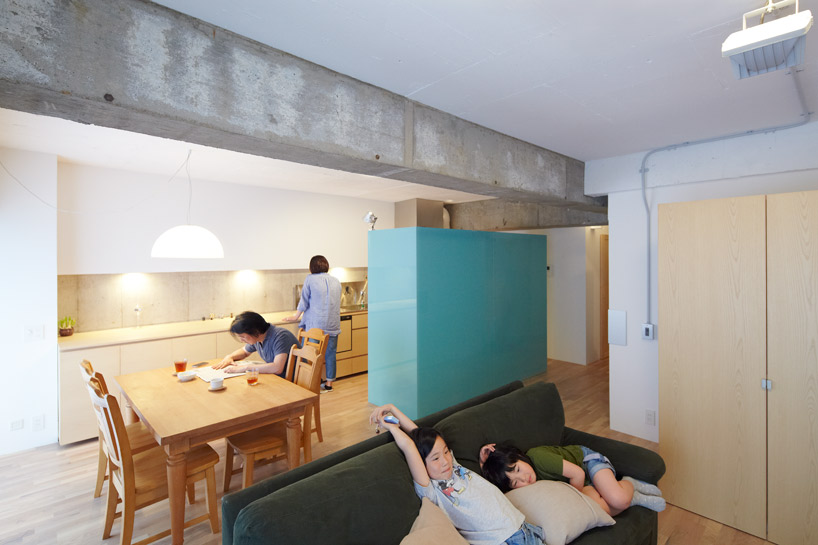 living area image © hiroki kawata
living area image © hiroki kawata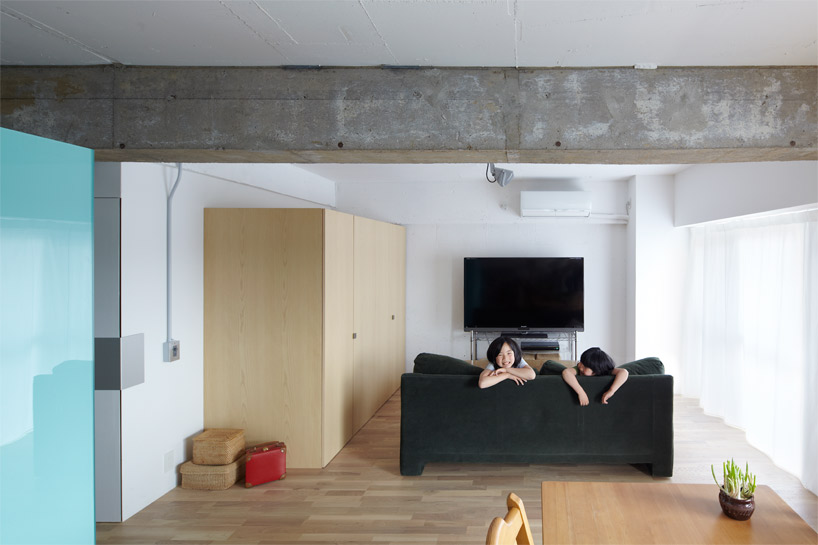 living area image © hiroki kawata
living area image © hiroki kawata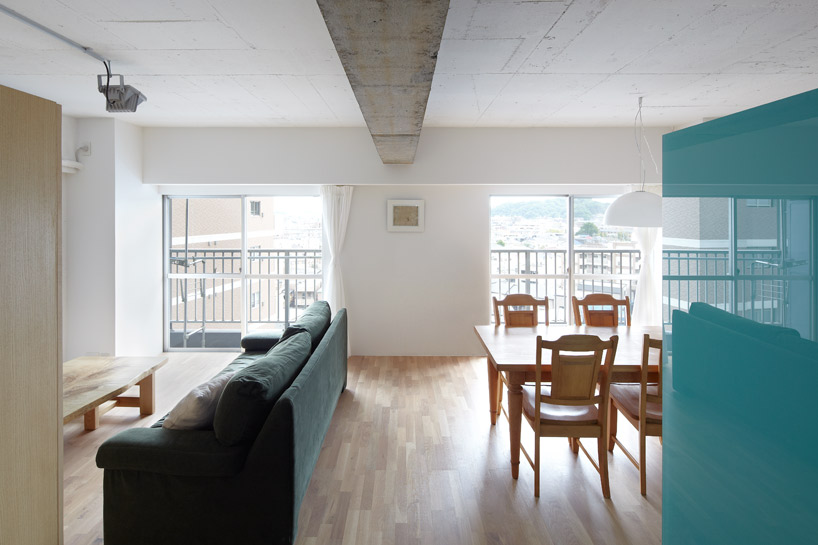 living area from hallway image © hiroki kawata
living area from hallway image © hiroki kawata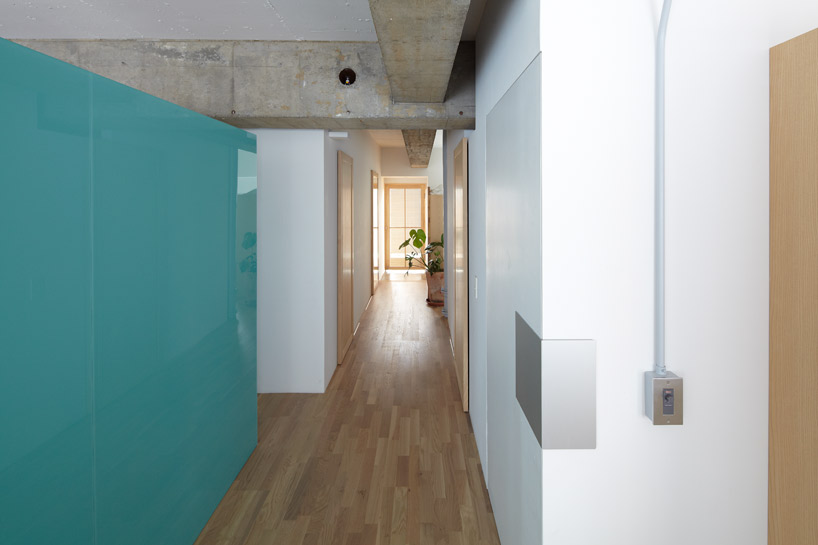 main hallway from the living area image © hiroki kawata
main hallway from the living area image © hiroki kawata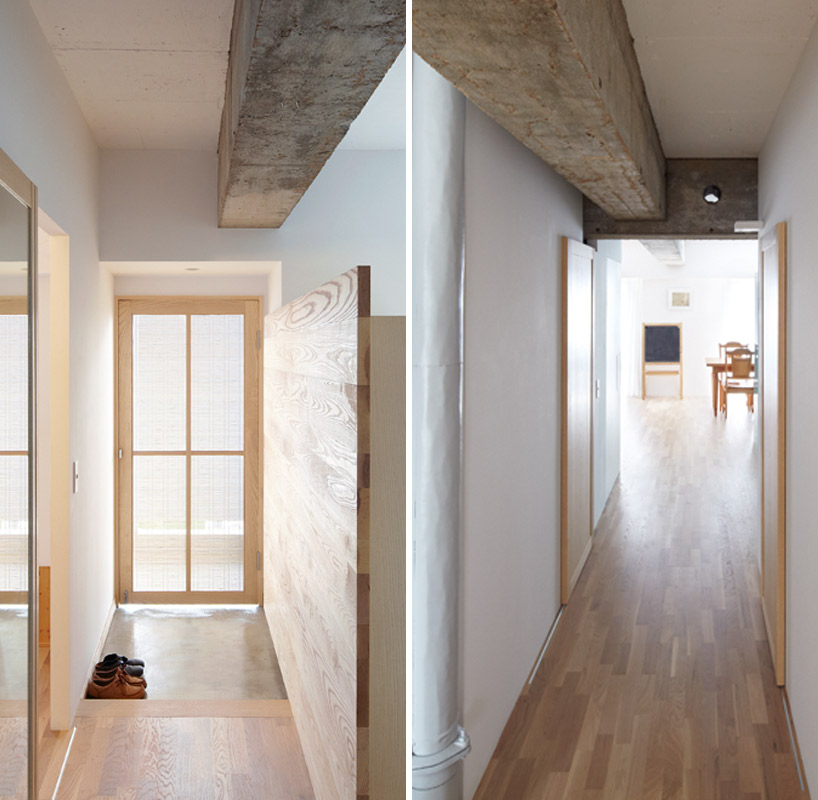 hallway with longitudinal beam
hallway with longitudinal beam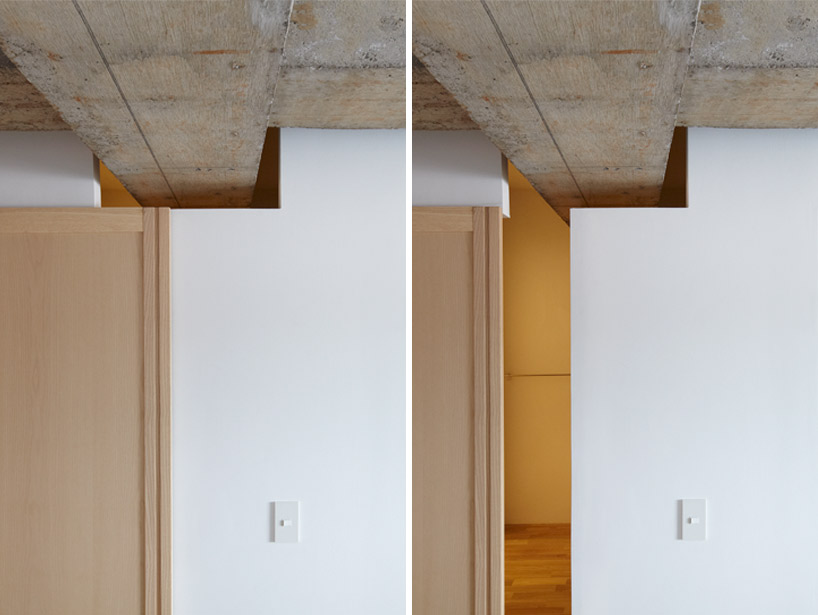 transverse concrete beam
transverse concrete beam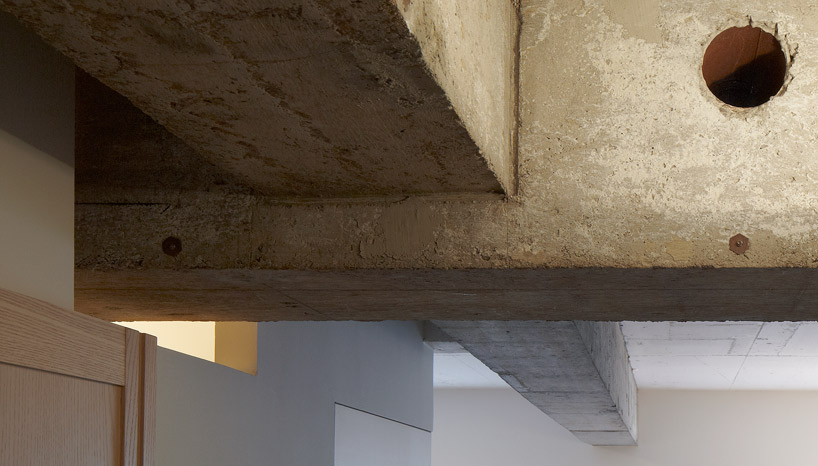 concrete crossbeam intersection image © hiroki kawata
concrete crossbeam intersection image © hiroki kawata conserved pipes
conserved pipes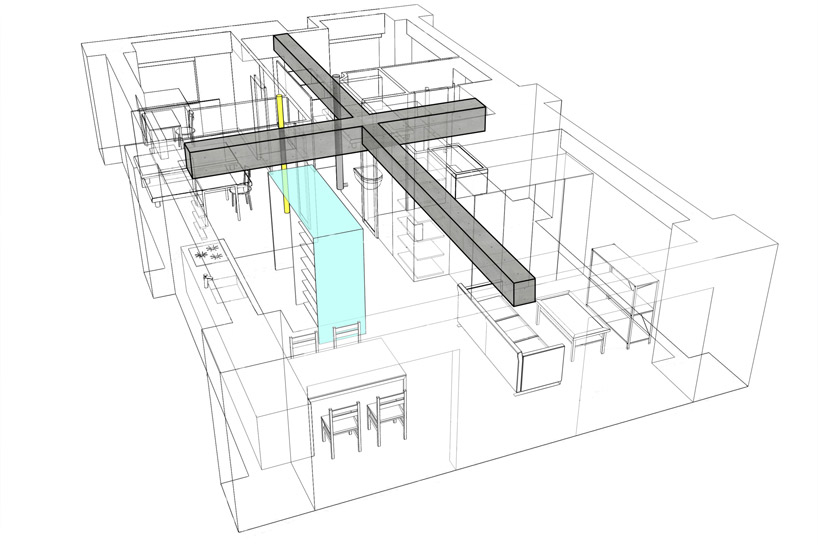 diagram highlighting key spatial elements
diagram highlighting key spatial elements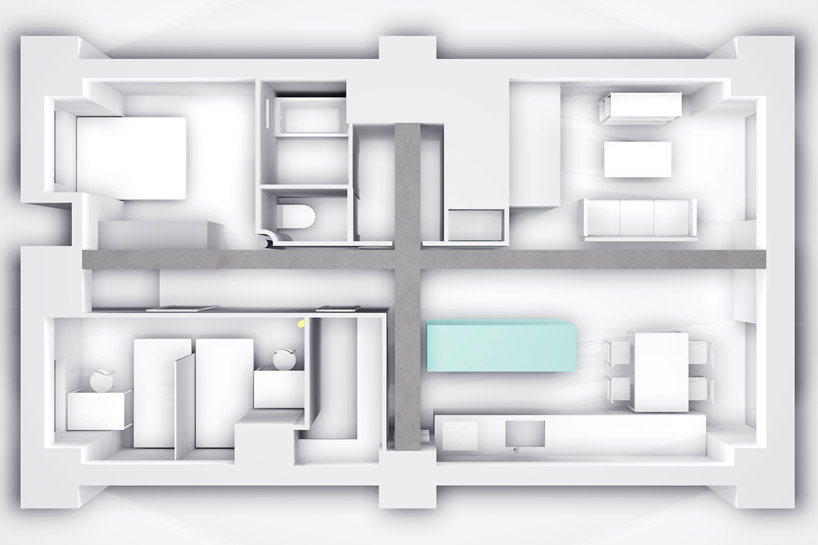 floor plan perspective
floor plan perspective

