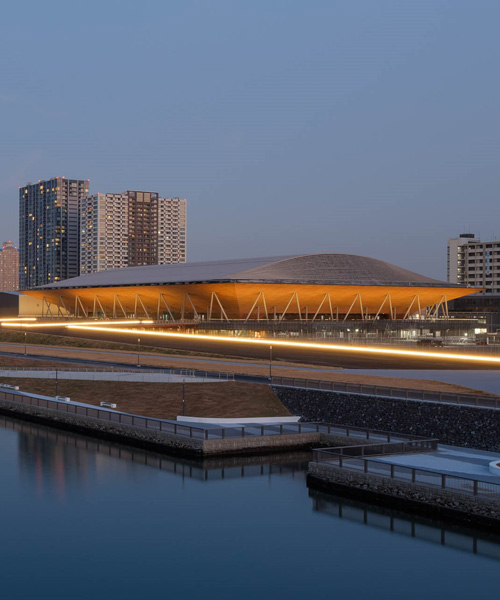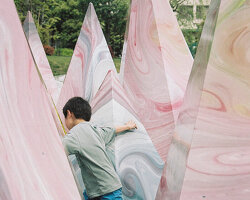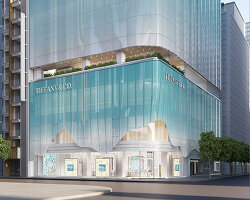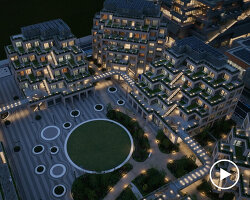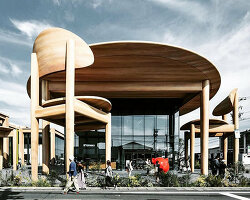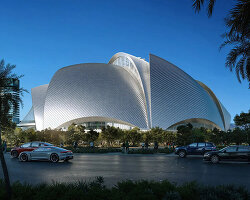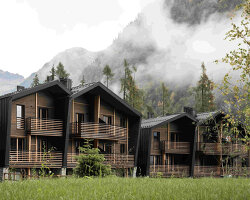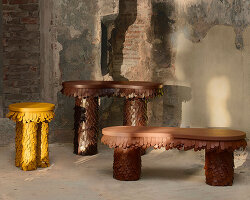NIKKEN SEKKEI has completed the ‘ariake gymnastics centre’ in tokyo, one of the venues that will host the rescheduled olympics in 2021. the arena will initially function as a sporting venue, before being converted into an exhibition hall after the games. as with other venues designed for the olympics, such as the japan national stadium, sustainably sourced timber has been used throughout the design.
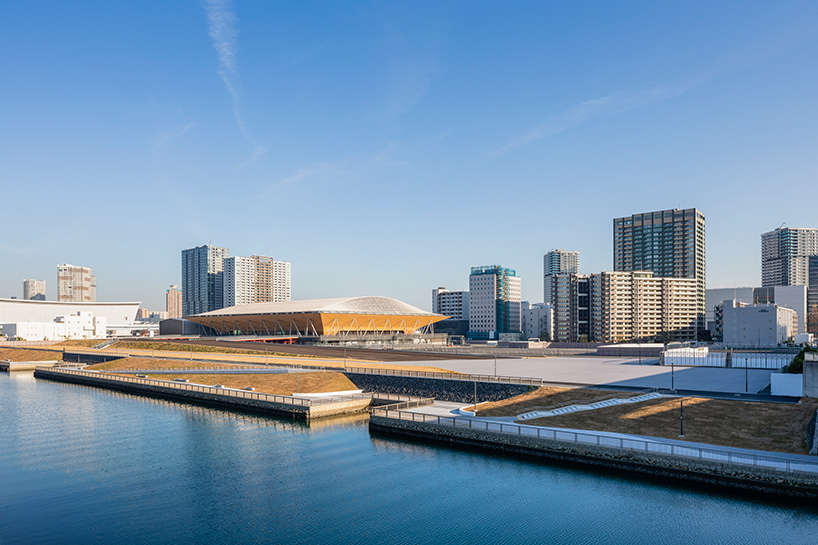
image © SS
conceived as a ‘wooden vessel floating in the bay’, timber has been used for the roof structure, the façade, the spectator seats, and the exterior walls. the arena’s ceiling is supported by a wooden frame designed to reduce the weight of the overall structure, while the façade takes into account acoustic and thermal insulation properties. ‘function, structure, and space are tightly combined to achieve beauty and richness in simplicity, which is the essence of japanese traditional wood architecture that we hope spectators and athletes from all over the world will experience,’ explains NIKKEN SEKKEI.
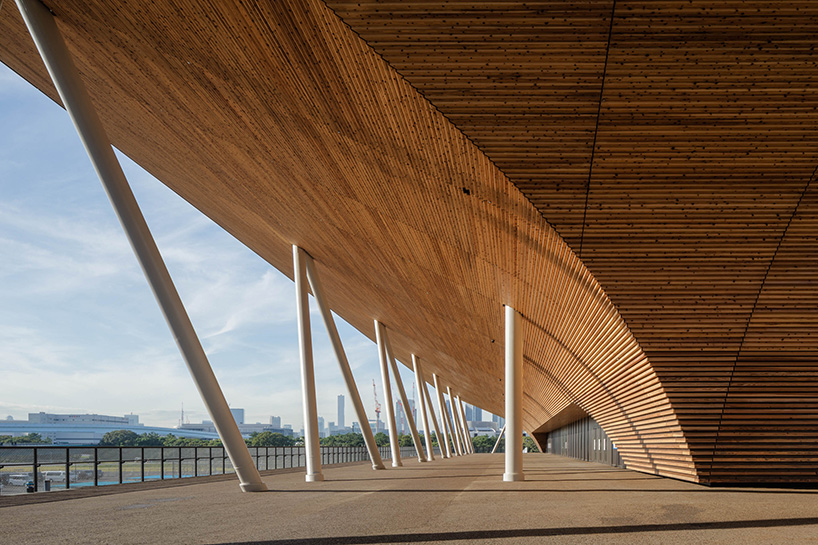
image © 鈴木研一 / ken’ichi suzuki
although it is located in the middle of a vast, wide-open landscape along a canal, the arena takes into account its residential surroundings. consequently, the height of the building was kept as low as possible, reducing the overall volume. ‘by positioning the circulation concourse on the outside of the building and creating an open and broad approach space, the design attempts to avoid the impenetrable exterior typically found on large-scale sports facilities created by the monolithic walls,’ the architects continue.
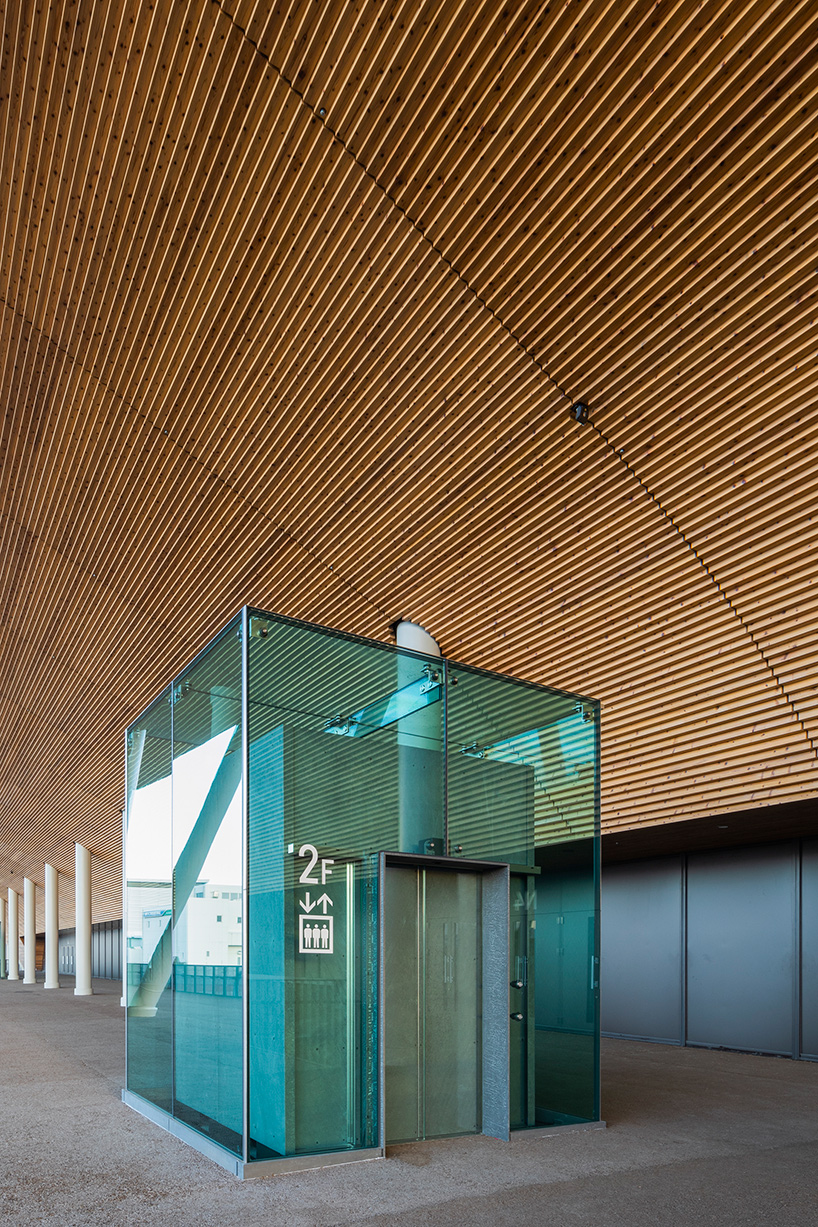
image © 鈴木研一 / ken’ichi suzuki
internally, the use of glued laminated timber allows for a column-free space that spans 90 meters (295 feet). ‘we adopted a simple structure that uses single members of large glued laminated timber with high heat capacity, rather than trusses consisting of a number of small members, to achieve both fire resistance performance and structural stability,’ the design team explains. see other news and designs relating to the 2020 olympic games on designboom here.
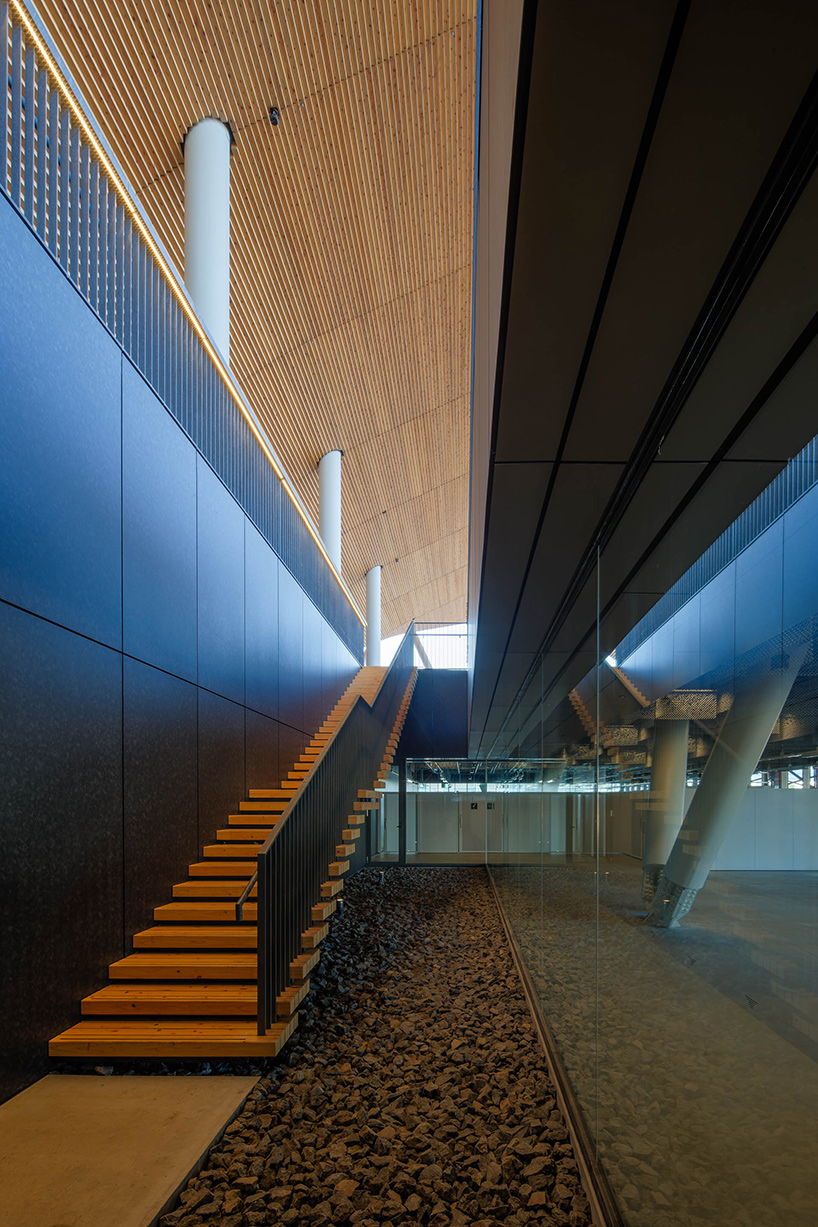
image © 鈴木研一 / ken’ichi suzuki
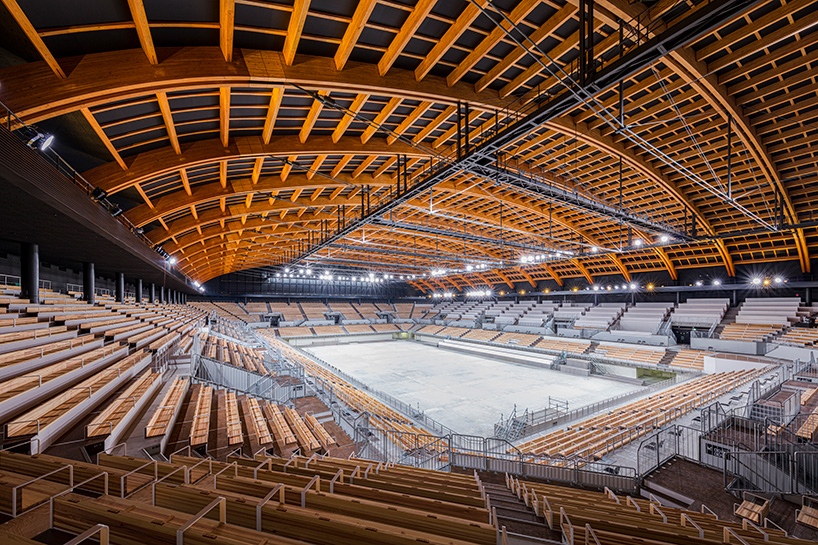
image © SS
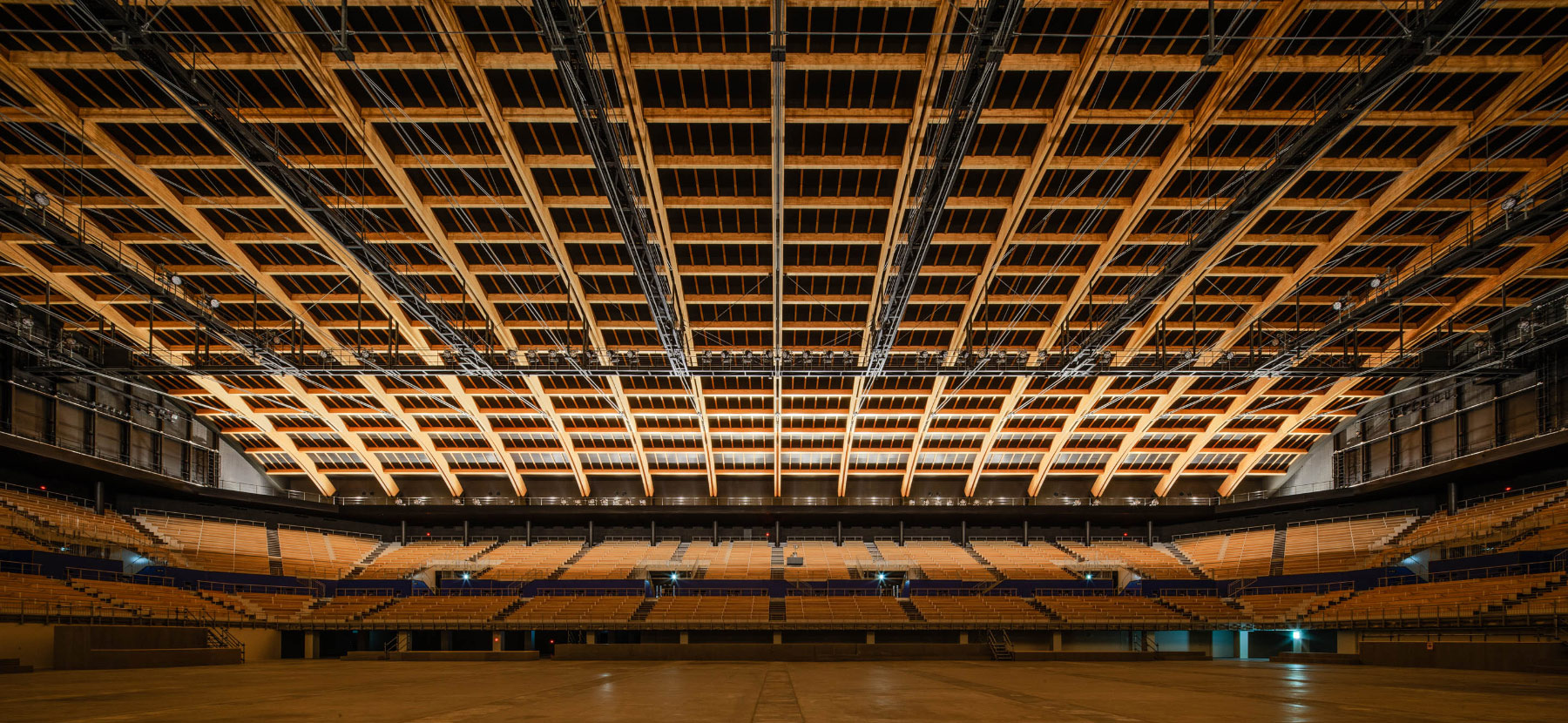
image © 鈴木研一 / ken’ichi suzuki
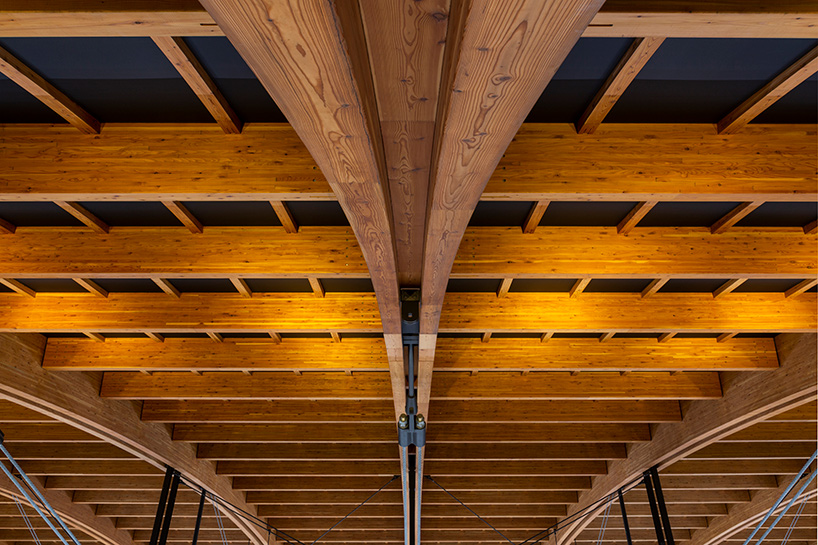
image © SS
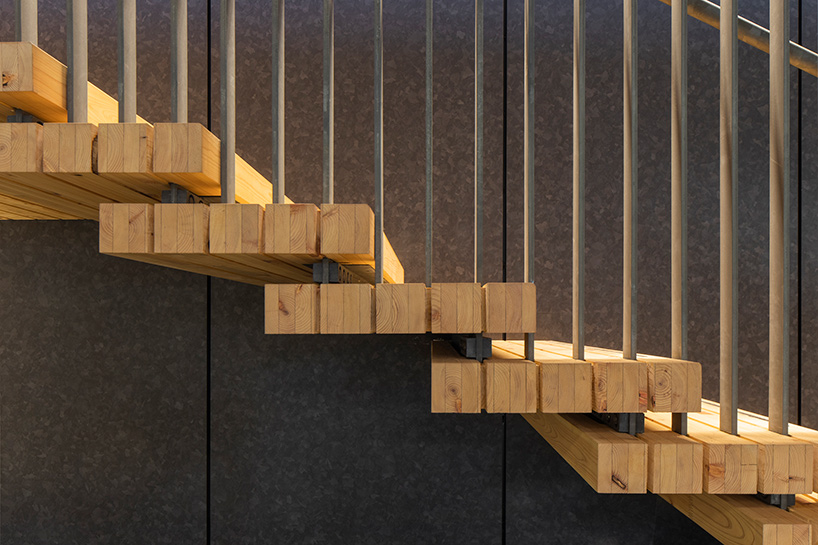
image © 鈴木研一 / ken’ichi suzuki
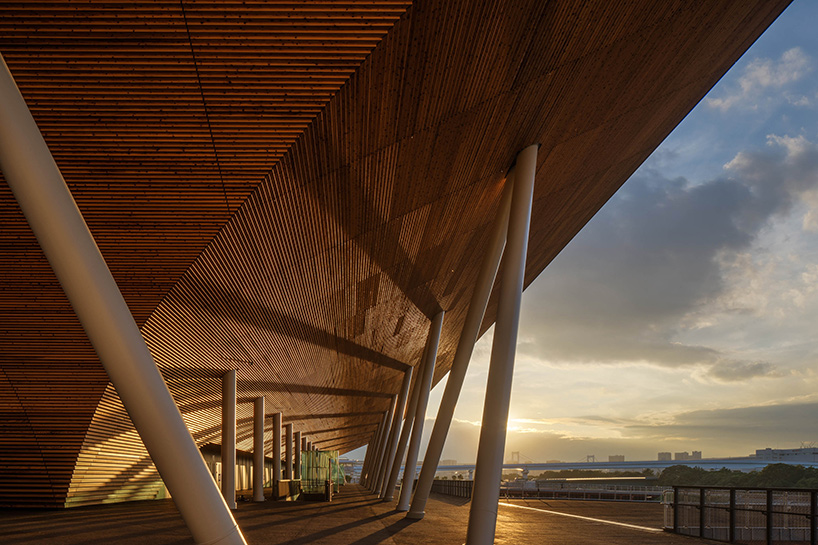
image © 鈴木研一 / ken’ichi suzuki
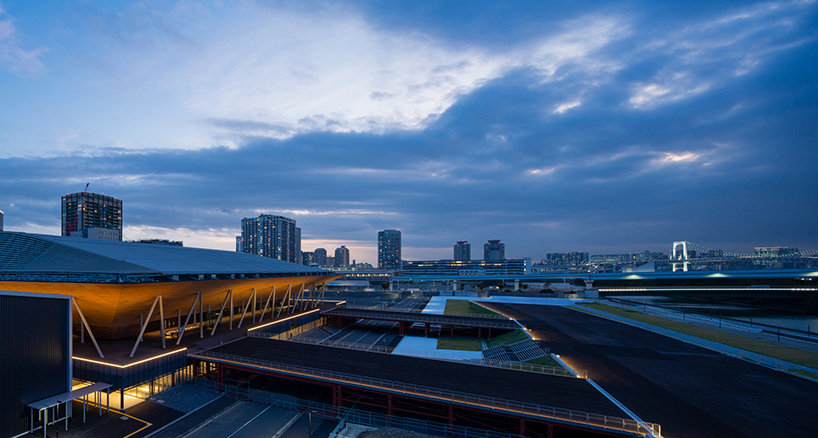
image © 鈴木研一 / ken’ichi suzuki
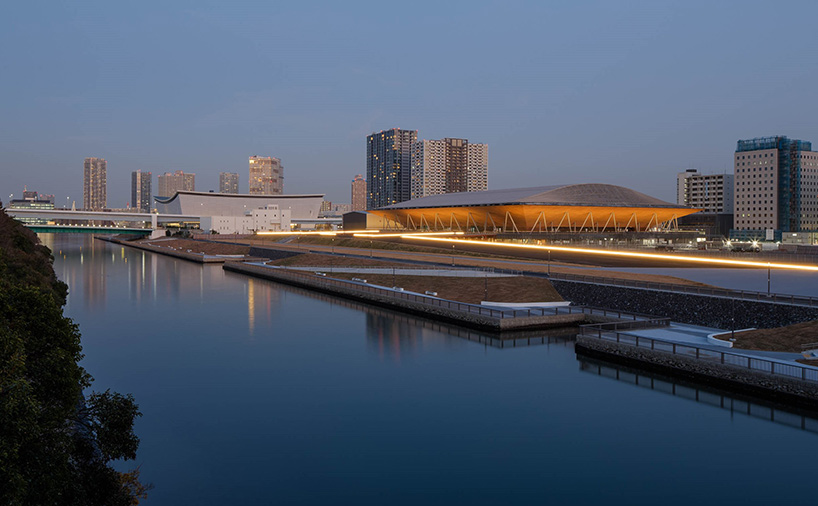
image © 鈴木研一 / ken’ichi suzuki



project info:
name: ariake gymnastics centre
location: ariake, koto-ku, tokyo, japan
principal use: exhibition hall
client: the tokyo organising committee of the olympic and paralympic games
concept design/developed design supervision: NIKKEN SEKKEI ltd
developed design: shimizu corporation, masao saito (engineering adviser)
total floor area: 39,194.30 square meters (at the time of games)
number of floors: 3 above ground
height at highest: approx. 30m
structure: steel construction, wooden roof
construction period: nov. 13th, 2017-oct. 31th, 2019
construction: shimizu corporation
