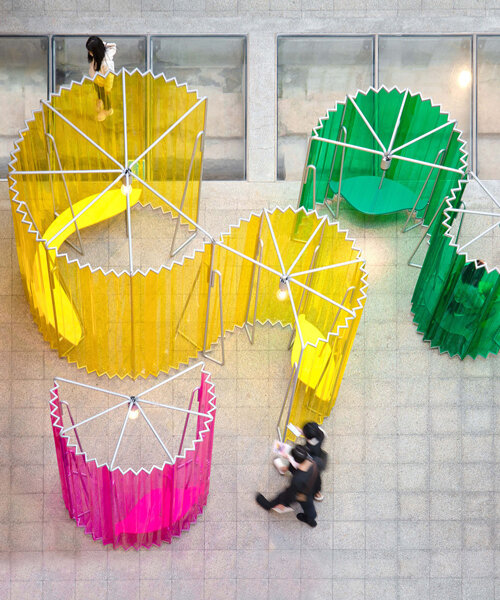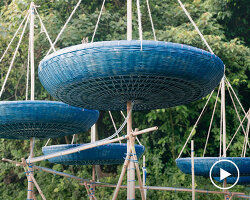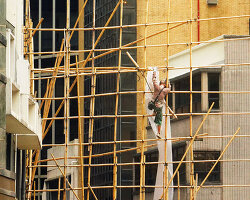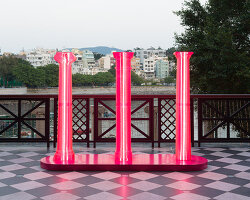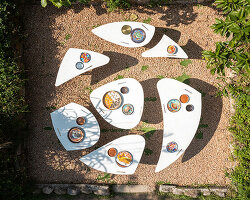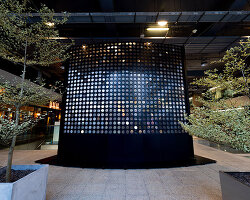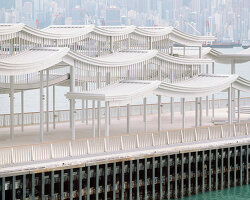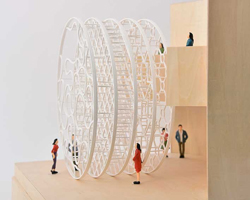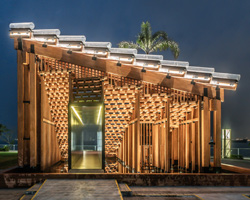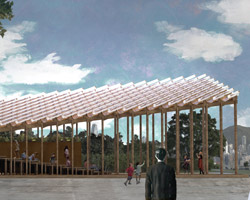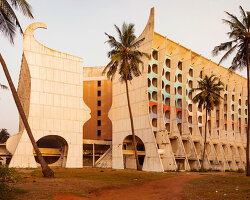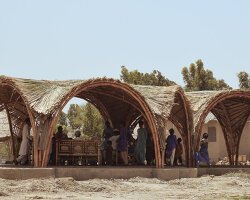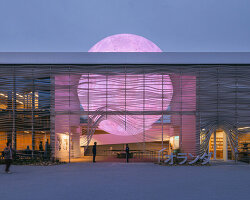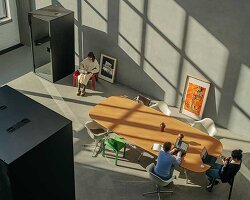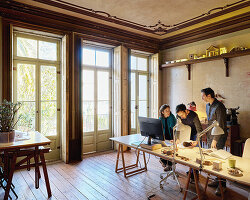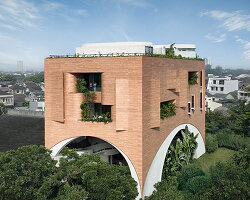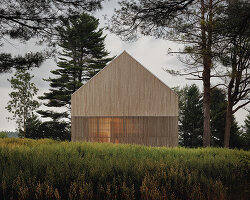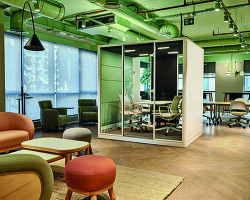with the changing office landscape that has come with COVID-19, new office works proposes a design-minded workspace ‘brief encounters.’ the project stands as an architectural reimagination of a space defined by barriers. the design of social spaces has long been characterized by the elimination of boundaries and partitions, introducing wide open plans rather than cloistered rooms. especially in the design of office spaces, the open-plan layout has been employed by young and forward-thinking firms in the hopes of encouraging collaboration and social interaction. now, the pandemic-conscious workspace sees the need for separation. with its ‘brief encounters’ office installation in hong kong, new work office seeks to hybridize the cloistered space and the socially-engaging layout.
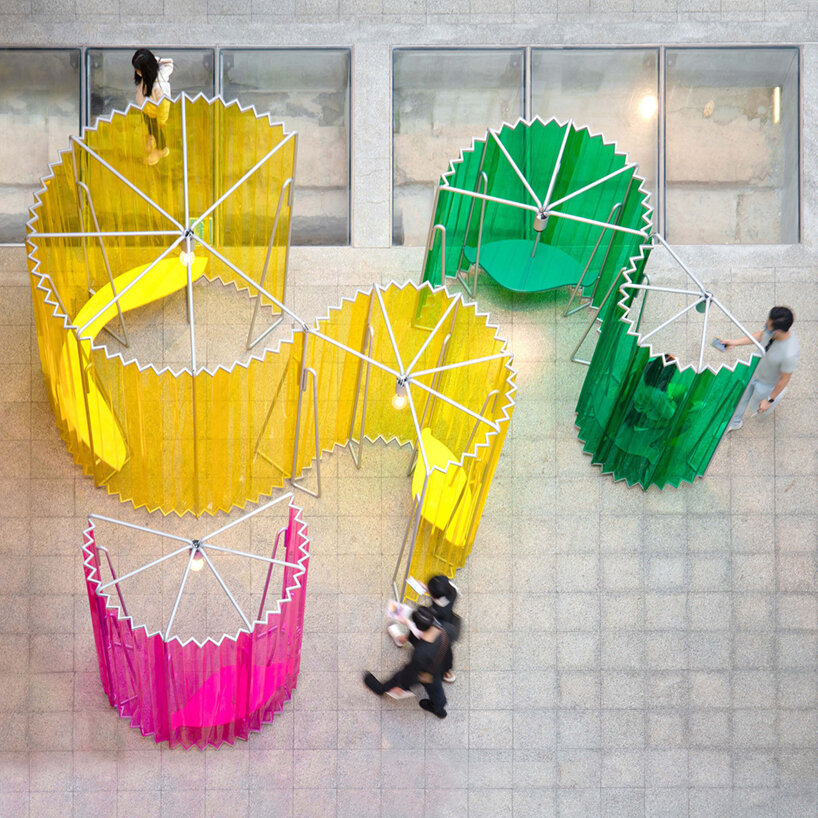
images by kris provoost | @krisprovoost
the new office works-designed installation ‘brief encounters’ is designed with two primary components — a steel frame and a transparent plastic sheet. the elements are assembled with a folding accordion system following discreet, circular pathways around central pivot points. this strategy generates generate a series of meandering partitions which allow flexibility within the interstitial space, while also providing a compact solution for transportation and storage. the use of colored transparent film ensures the sense of openness and visual connection of an open-plan, while maintaining the cloistered pocket space of a cubicle. from the outside, when the transparent films of each colored pocket overlap, a third color is created to suggest interaction and connection between each workspace.
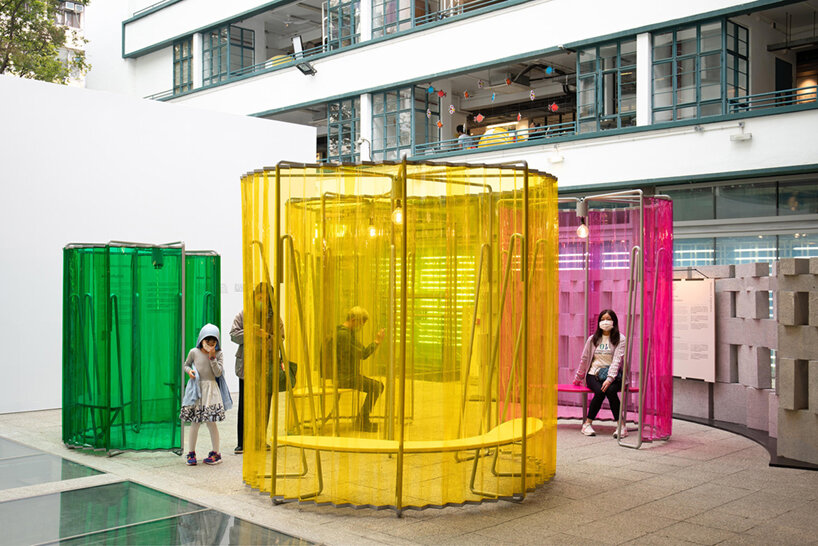
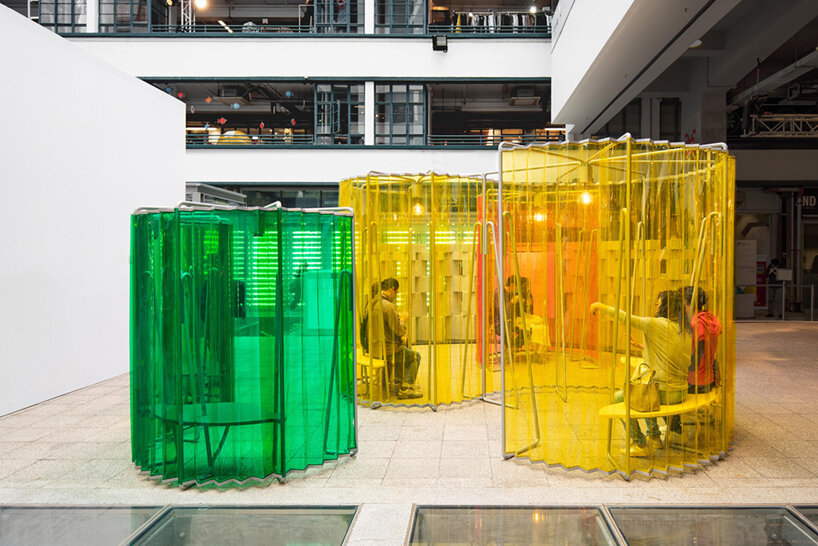
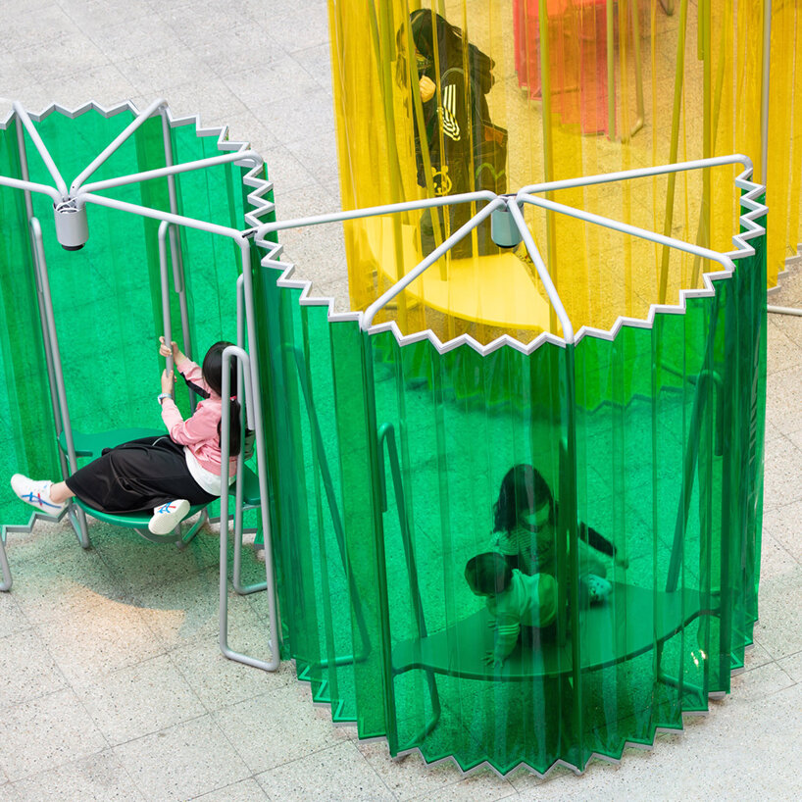
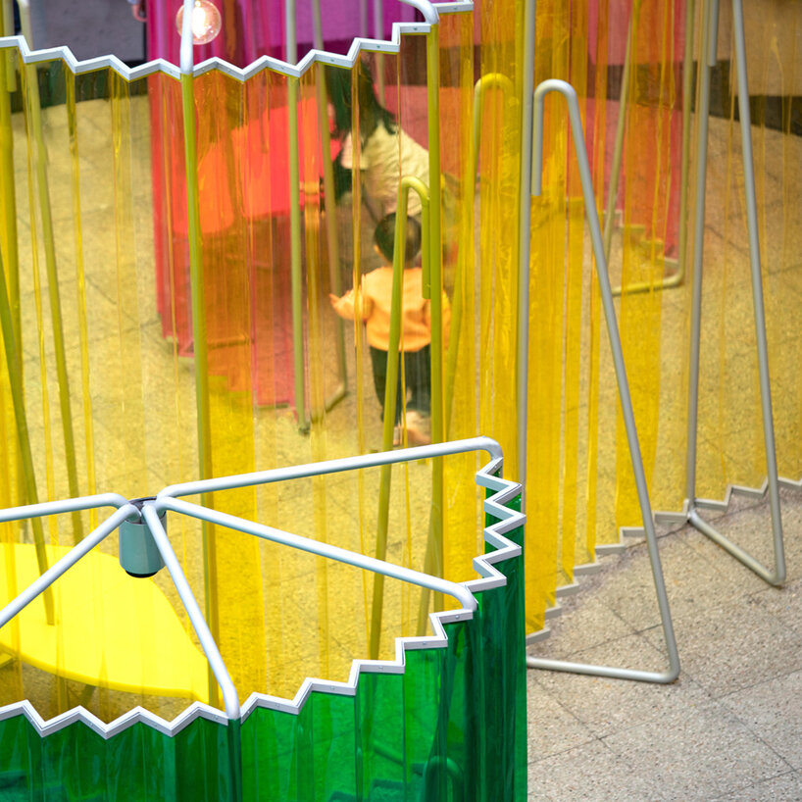
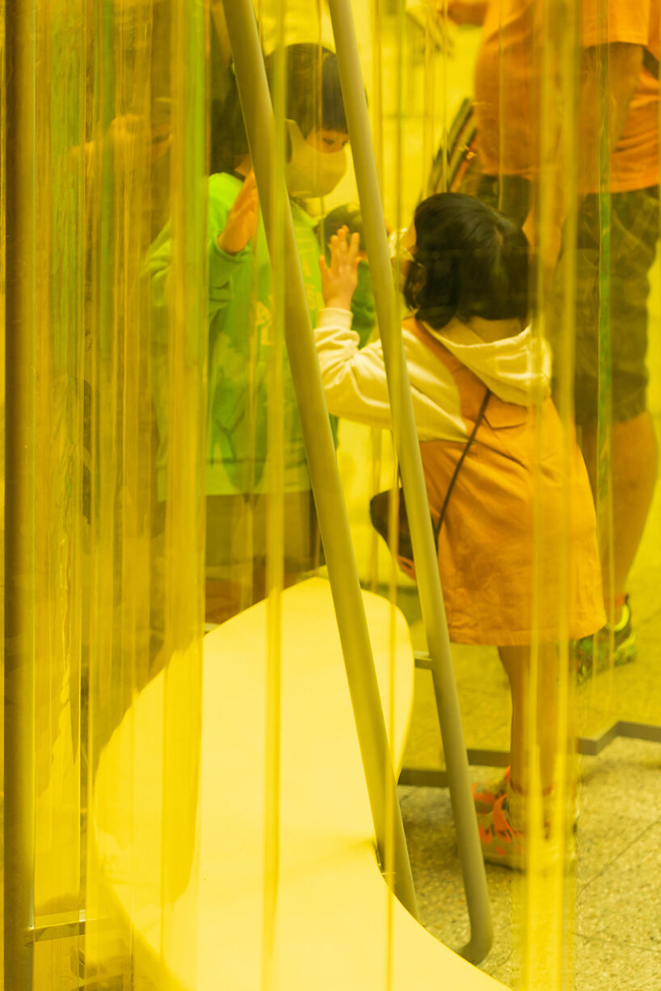
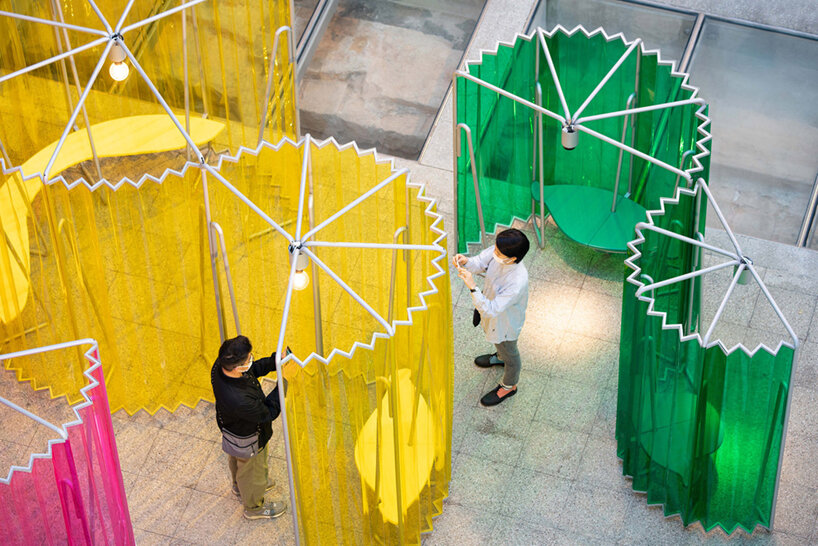
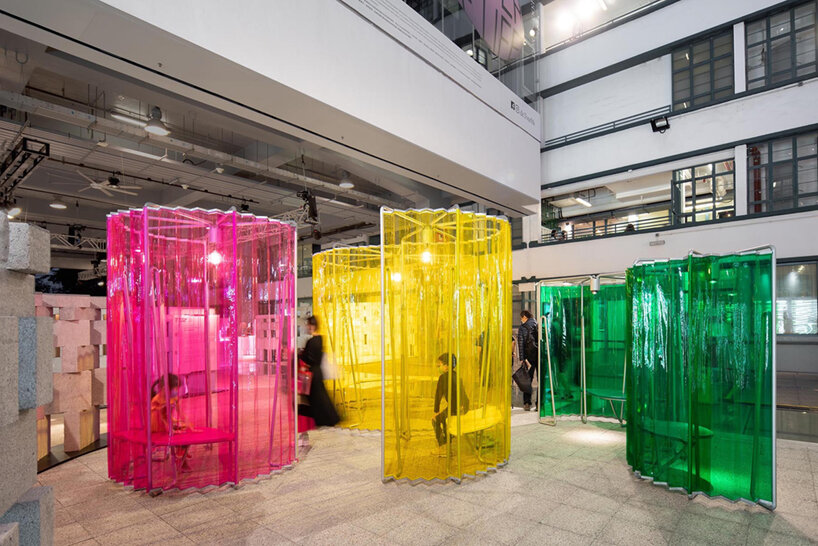
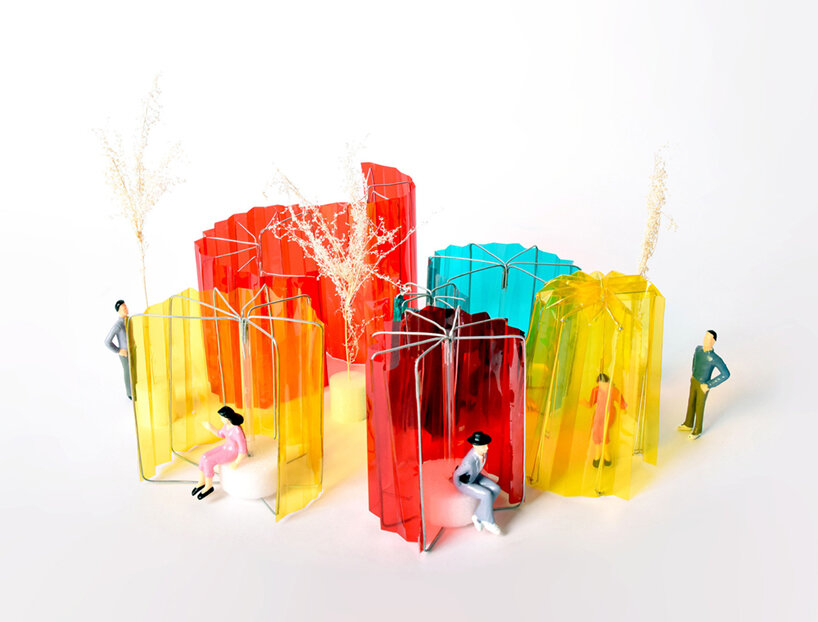
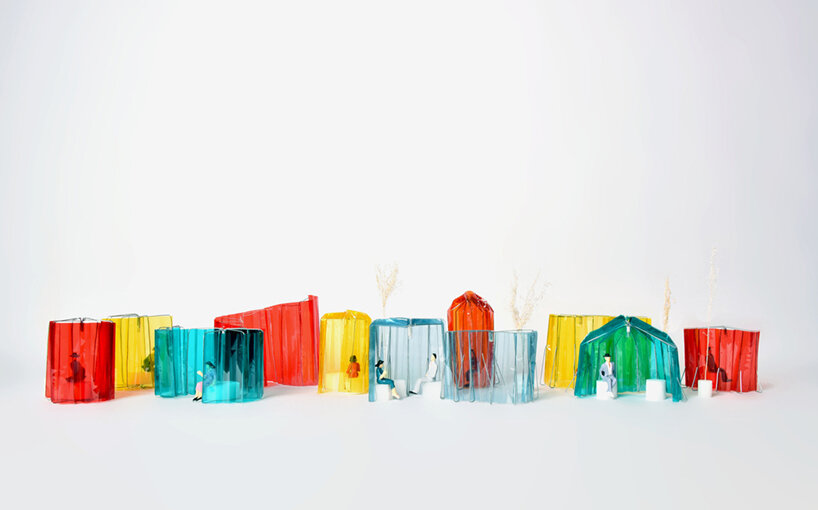
project info:
project title: brief encounters
architecture: new office works
location: hong kong
design team: paul tse, evelyn ting, cheryl trisnadi, amy lo, anthony tai
program: temporary installation
completion: 2020
photography: kris provoost | @krisprovoost
