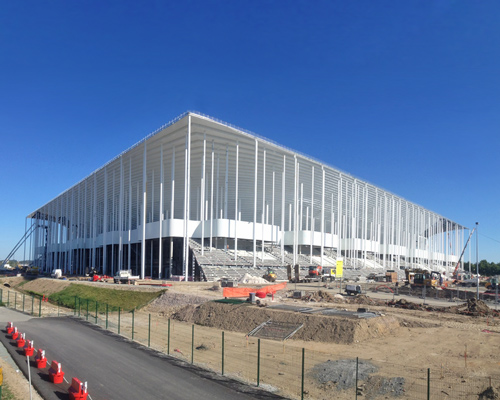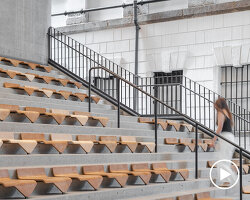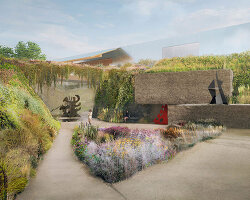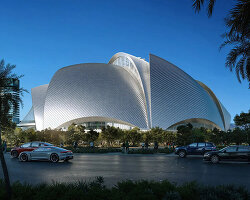construction progresses on herzog & de meuron’s new bordeaux stadium
all images courtesy of new bordeaux stadium
set to open in may 2015, construction on bordeaux’s new 43,000 capacity stadium continues apace in southern france. designed by acclaimed architects herzog & de meuron, the arena will host a range of cultural events in addition to its primary role as the home venue for french football team FC girondins de bordeaux.
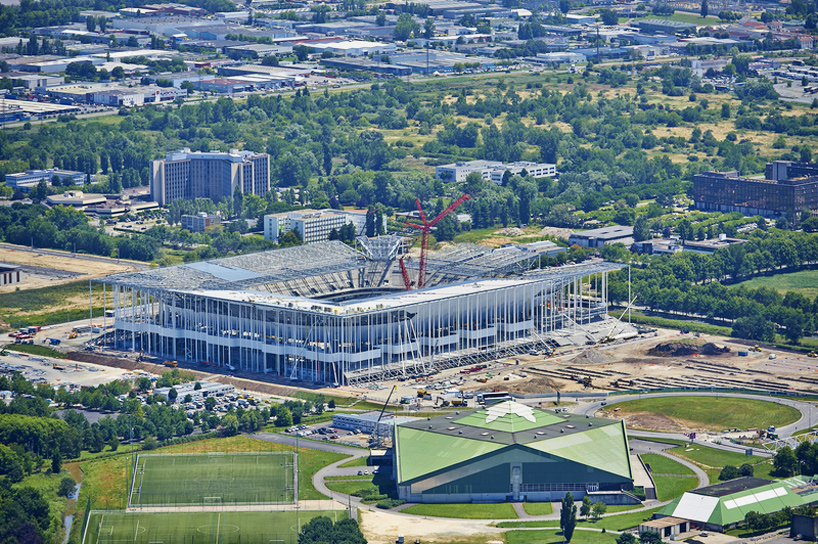
an aerial view of the project located in bordeaux’s lac district
image © philippe caumes
located in the bordeaux lac district, the project is designed to unite three key elements: the bowl containing the game and its spectators, the concourse as a transition between the playing field and the external surroundings and the project’s overall appearance.
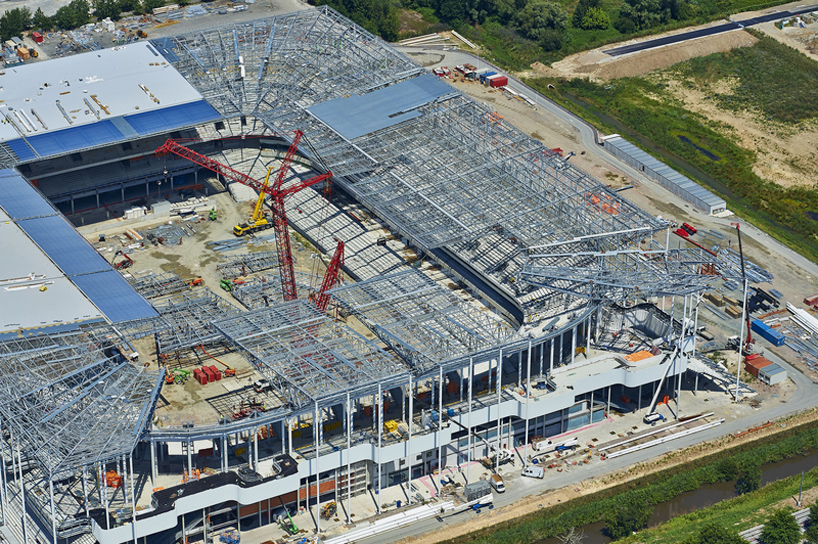
the scheme’s roof has a singular rectangular shape
image © philippe caumes
inside, seating accommodation consists of two superposed tiers, divided into four further sections and protected from the elements by an elegant roof canopy, which has a singular rectangular shape. a series of slender columns surround the structure, lending the scheme a dense, yet light quality.
see designboom‘s previous coverage of the project here.
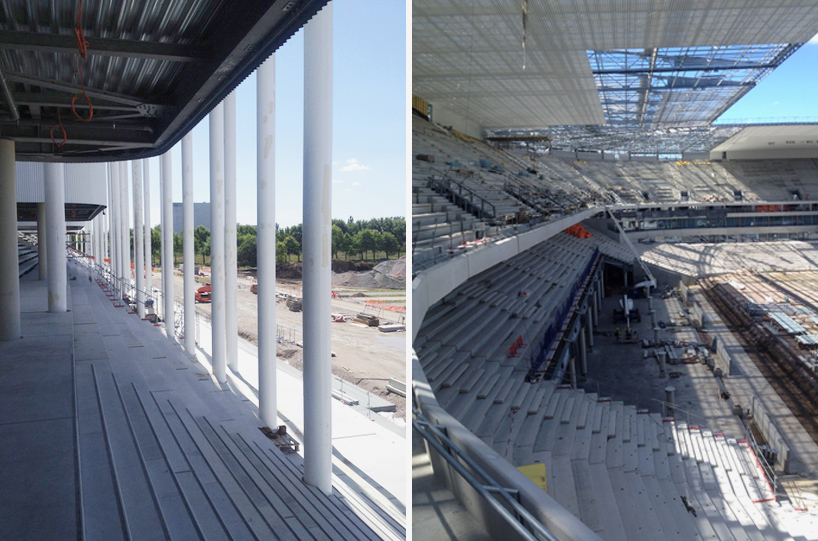
the project is designed to unite three key elements: the bowl, the concourse and the project’s overall appearance
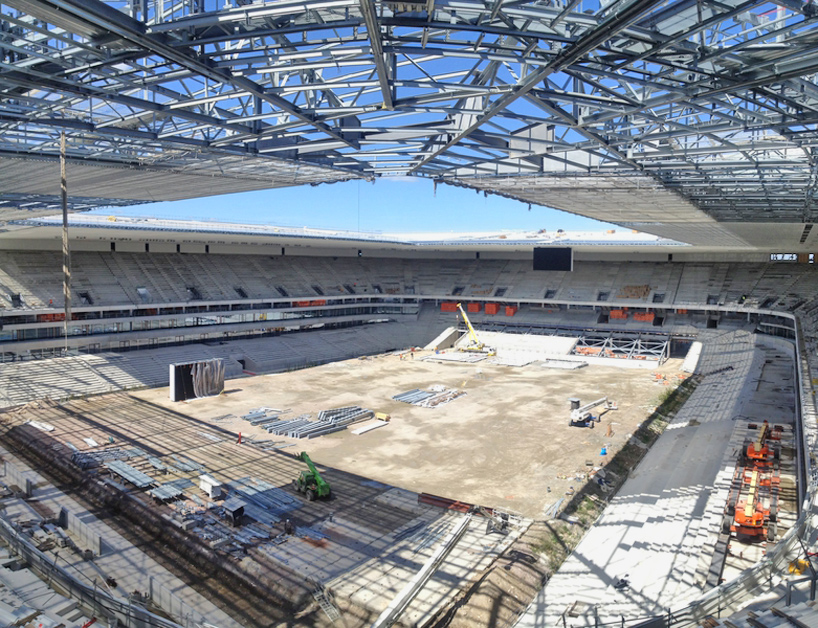
seating accommodation consists of two superposed tiers, divided into four further sections
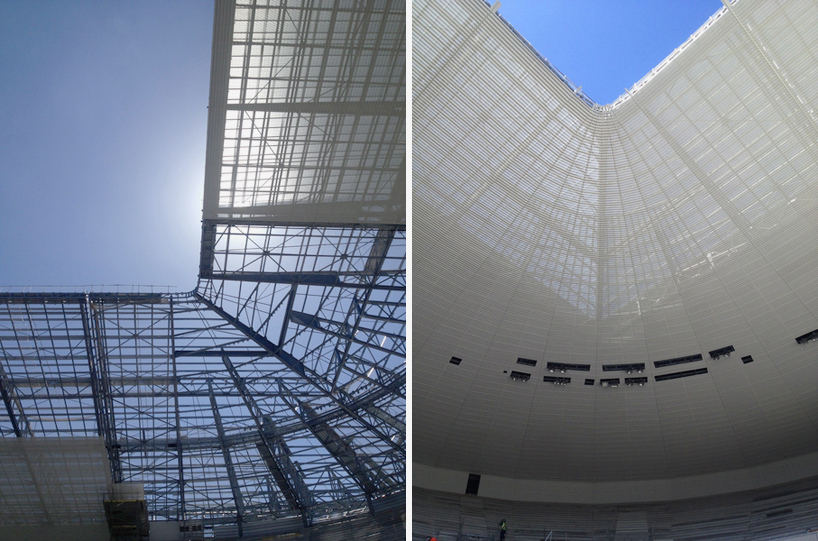
an elegant roof canopy protects spectators from the elements
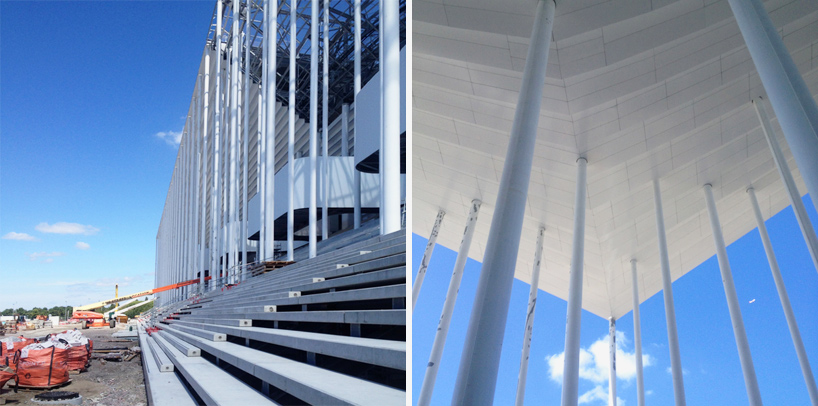
a forest of slender columns surround the structure
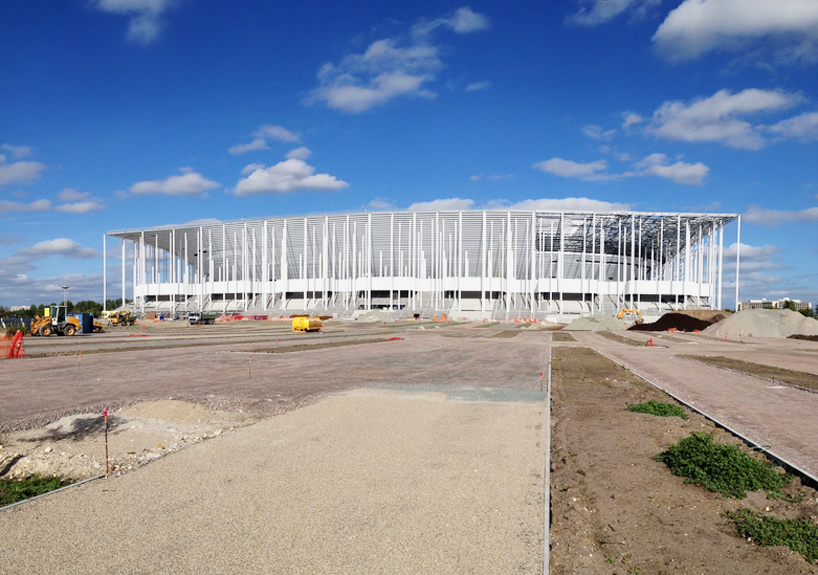
the surrounding area will be completed by french landscape architect michel desvigne
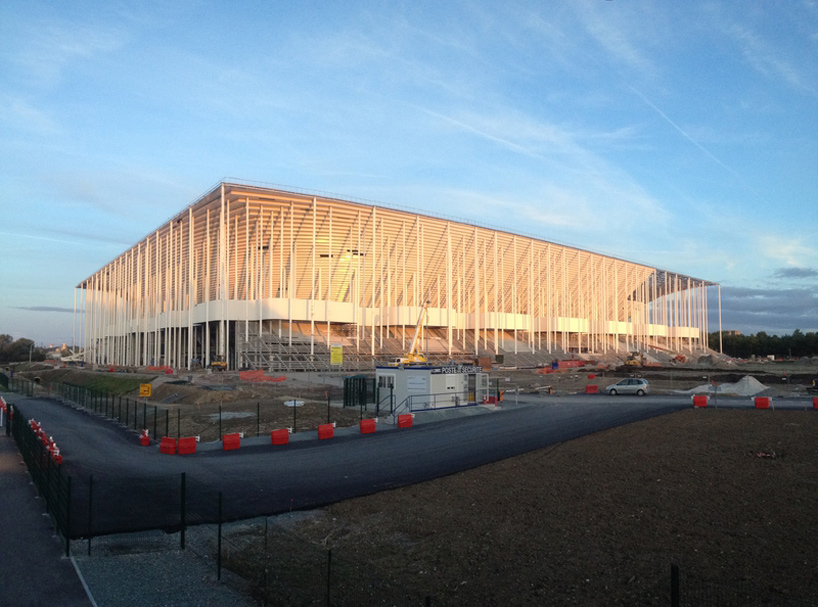
the arena is scheduled to open in may, 2015
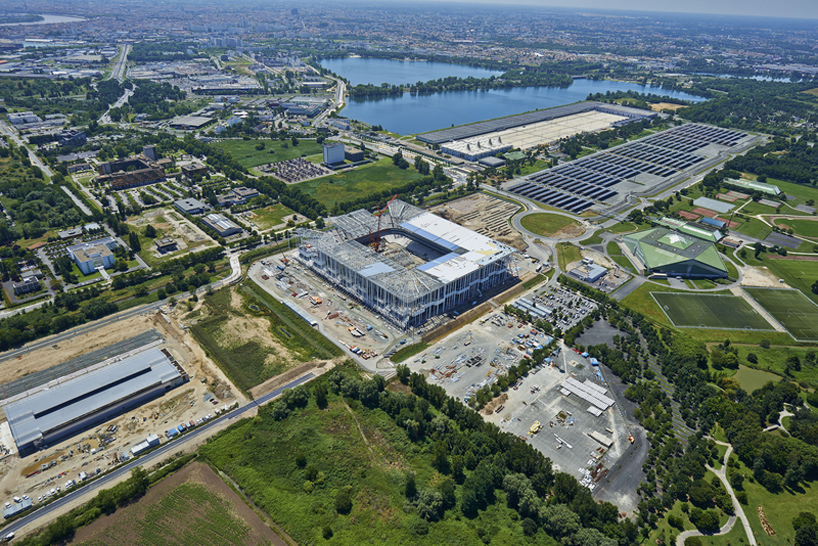
showing the site in a wider context
image © philippe caumes




project info:
project: nouveau stade de bordeaux / new bordeaux stadium
location: bordeaux, france
competition: 2010-2011
start of construction: 2013
scheduled completion: 2015
