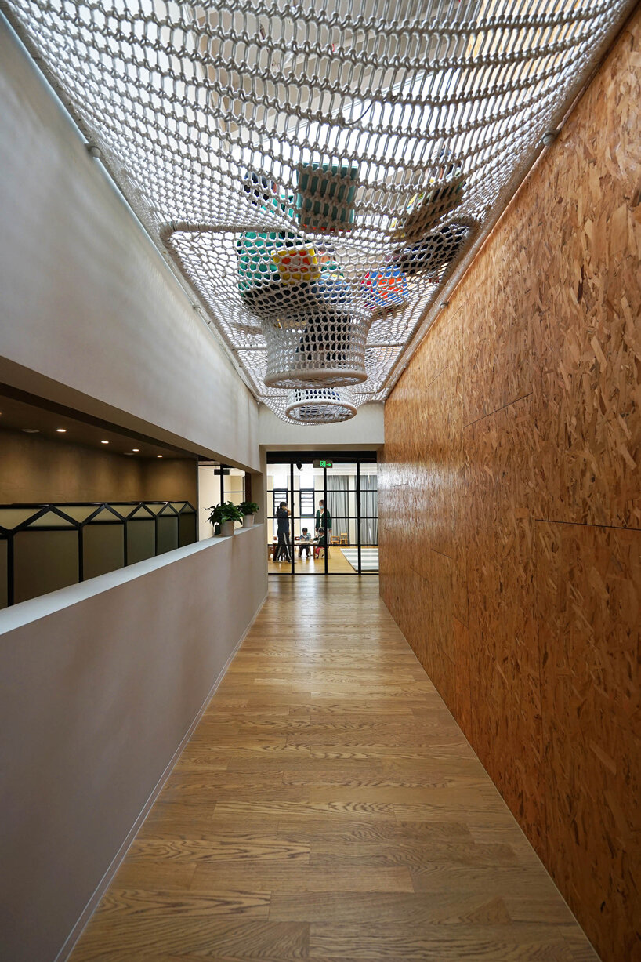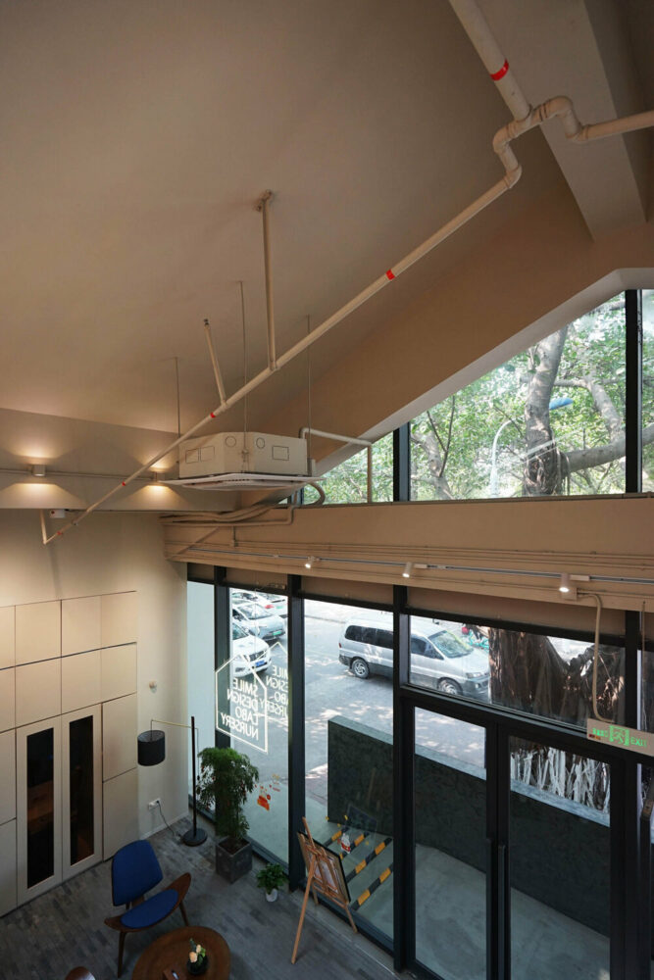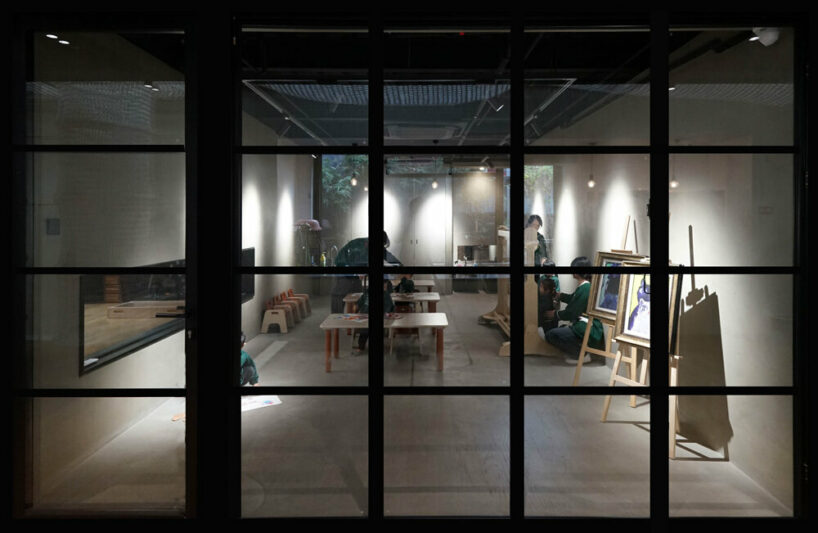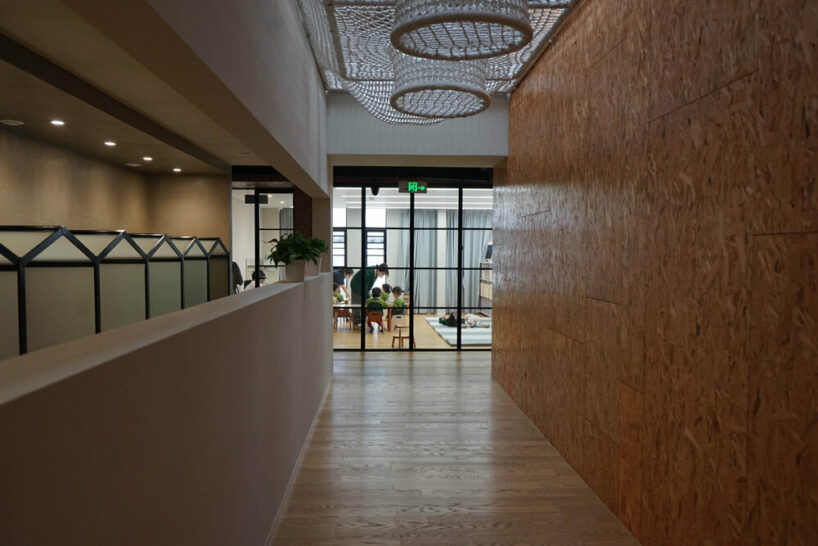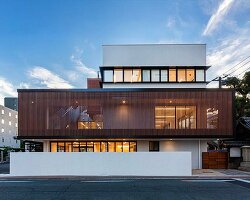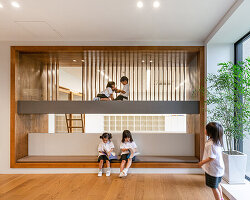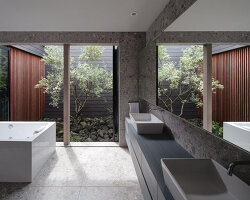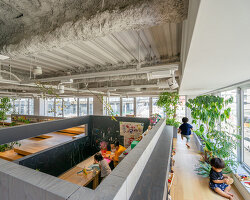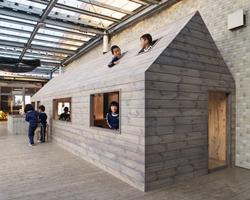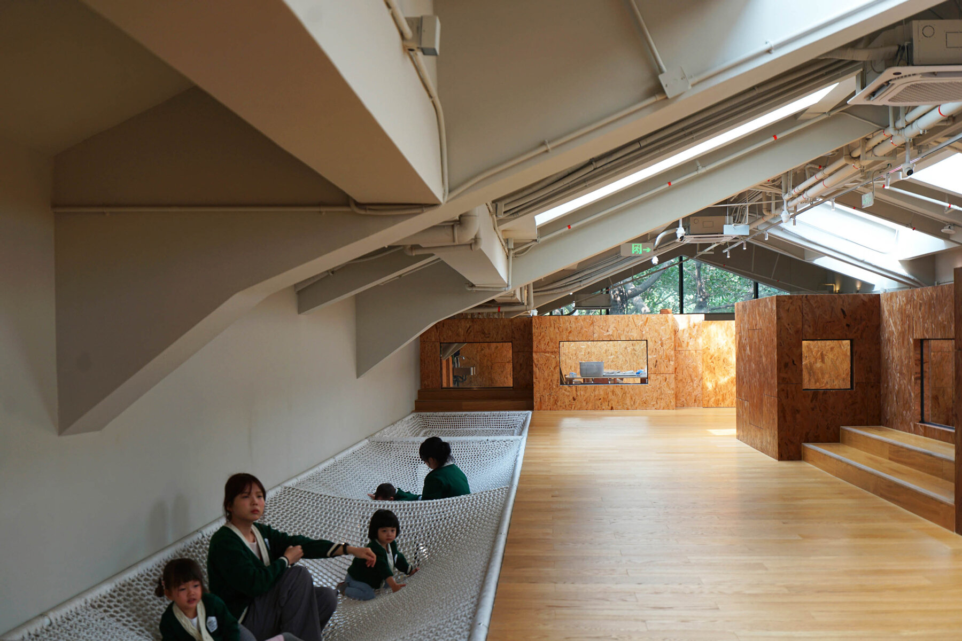
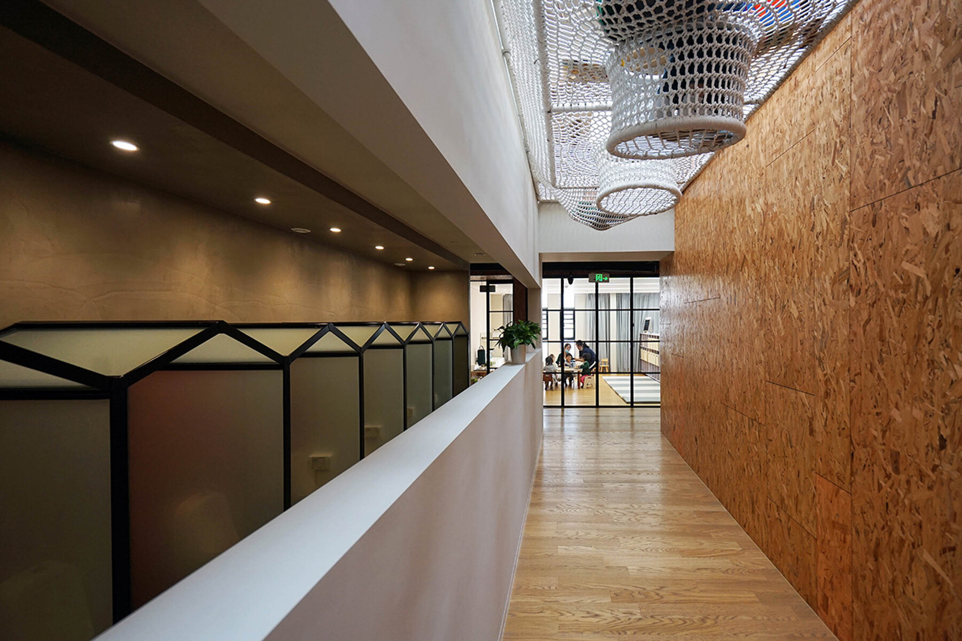
KEEP UP WITH OUR DAILY AND WEEKLY NEWSLETTERS
happening now! thomas haarmann expands the curatio space at maison&objet 2026, presenting a unique showcase of collectible design.
watch a new film capturing a portrait of the studio through photographs, drawings, and present day life inside barcelona's former cement factory.
designboom visits les caryatides in guyancourt to explore the iconic building in person and unveil its beauty and peculiarities.
the legendary architect and co-founder of archigram speaks with designboom at mugak/2025 on utopia, drawing, and the lasting impact of his visionary works.
connections: +330
a continuation of the existing rock formations, the hotel is articulated as a series of stepped horizontal planes, courtyards, and gardens.
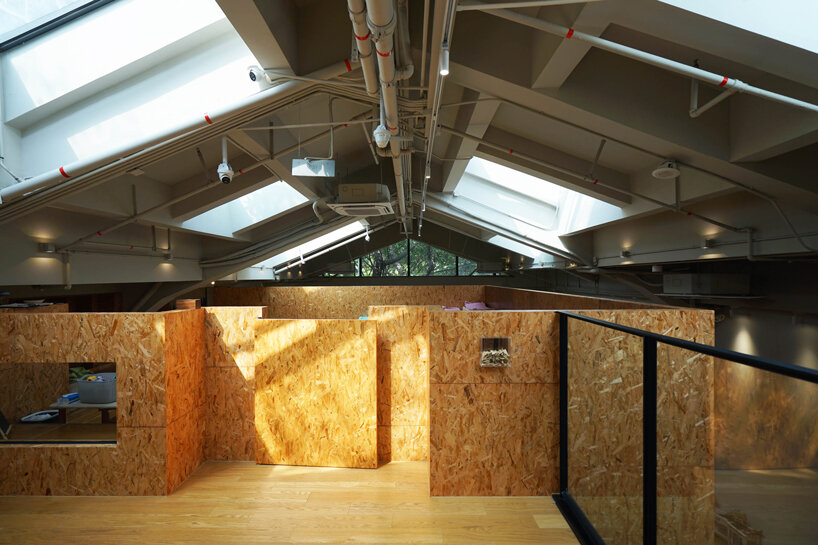
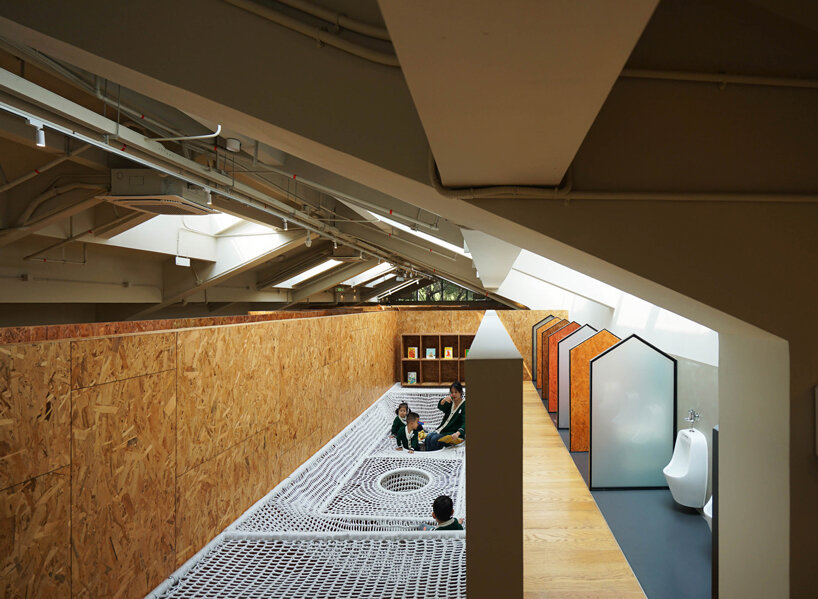
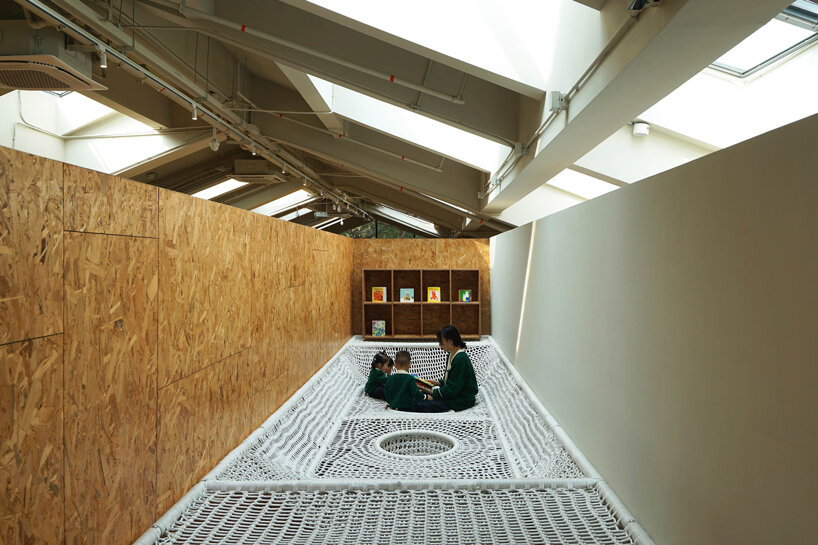 a net playground equipment that penetrates through the second floor allows for three-dimensional play
a net playground equipment that penetrates through the second floor allows for three-dimensional play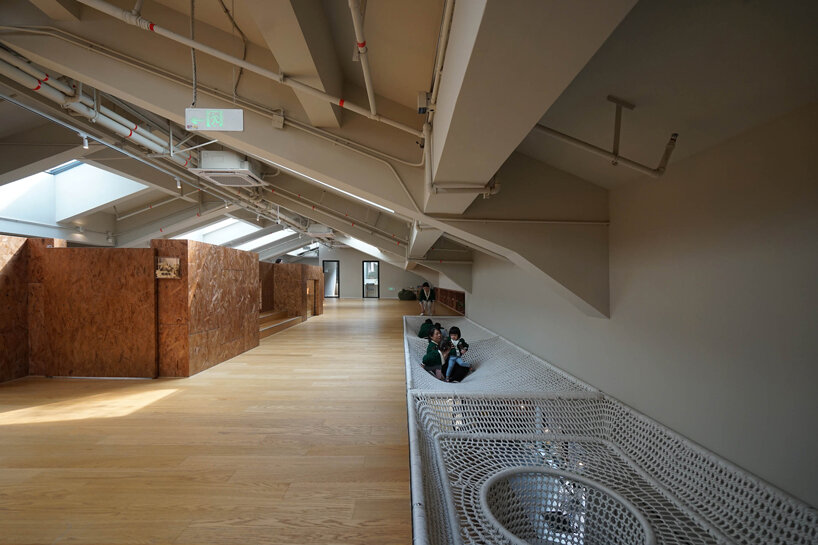 design elements, from restroom booths to wall materials, pay homage to the area’s paper mill heritage, fostering community connection
design elements, from restroom booths to wall materials, pay homage to the area’s paper mill heritage, fostering community connection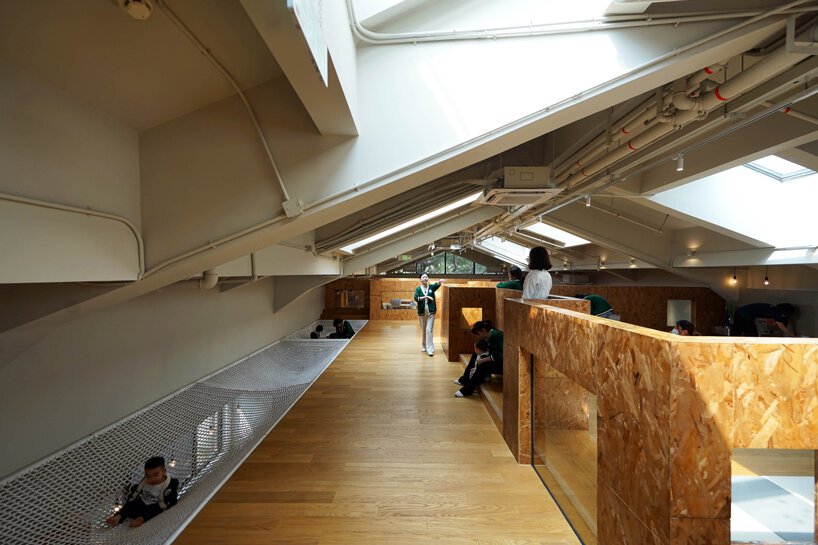 the absence of ceiling finishing materials highlights the raw simplicity of the structure
the absence of ceiling finishing materials highlights the raw simplicity of the structure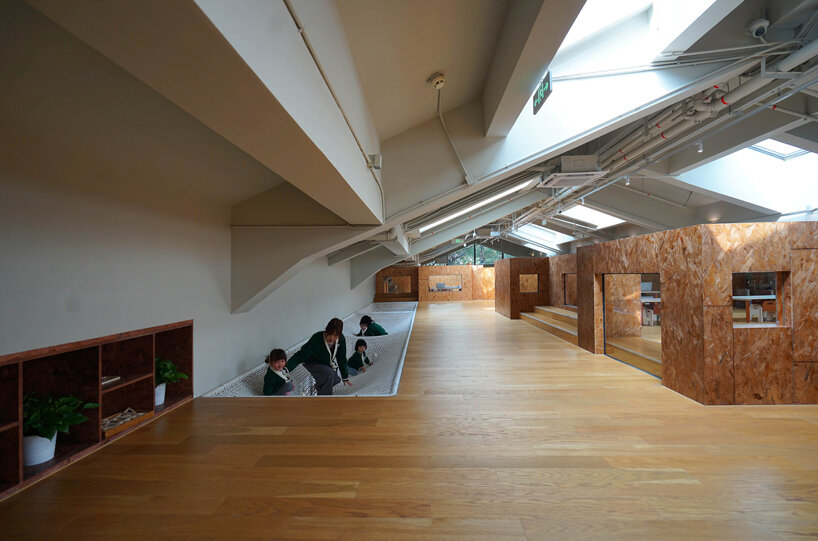 varying heights of the gable roof blend openness with hidden spots
varying heights of the gable roof blend openness with hidden spots