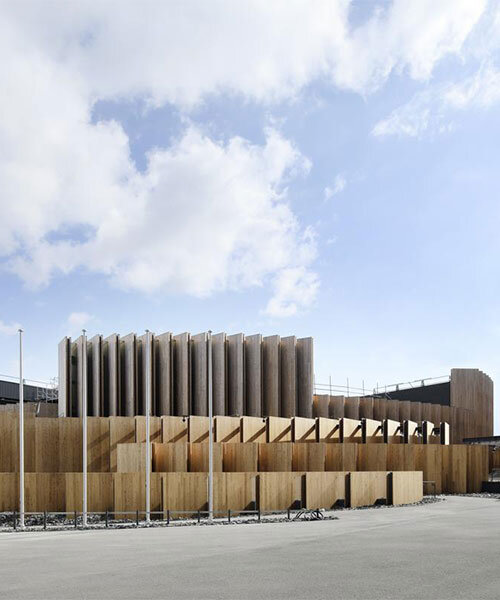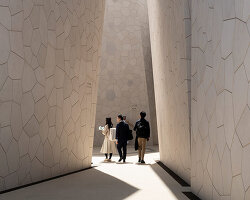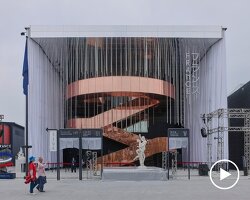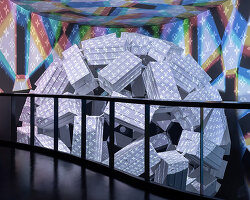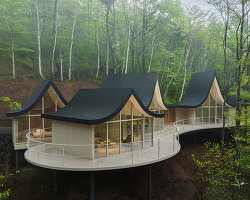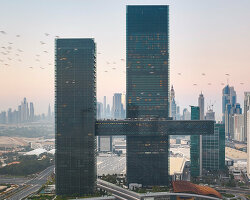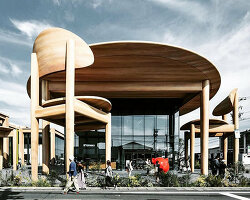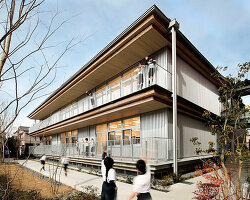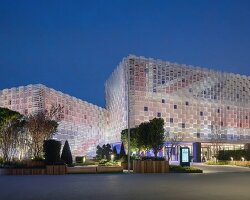japan pavilion at expo 2025 osaka imagined as a living organism
Nikken Sekkei and Oki Sato’s Japan Pavilion at Expo 2025 Osaka is a self-sustaining structure that embodies the idea of continuous transformation and reuse. The pavilion is envisioned as living organism and shaped as a monumental ring formed from layers of cross-laminated timber arranged in a semi-transparent formation. This rhythmic modular facade encloses multiple entrances and exits, allowing glimpses through the gaps to observe the biodegradable energy system and exhibition sites within, inspiring an understanding of what lies ‘between’ — a distinct tenet of the structure’s theme of eternal connectivity without beginning or end.
‘By combining this with regeneration technology, creative design, and engaging content, we wanted to create an immersive experience — not just a showcase of exhibits, but something visitors can see in action,’ explains Oki Sato of nendo. ‘Our goal was to create a truly ‘living’ Japan Pavilion — a space that embodies circulation and renewal in a tangible, impactful way’.
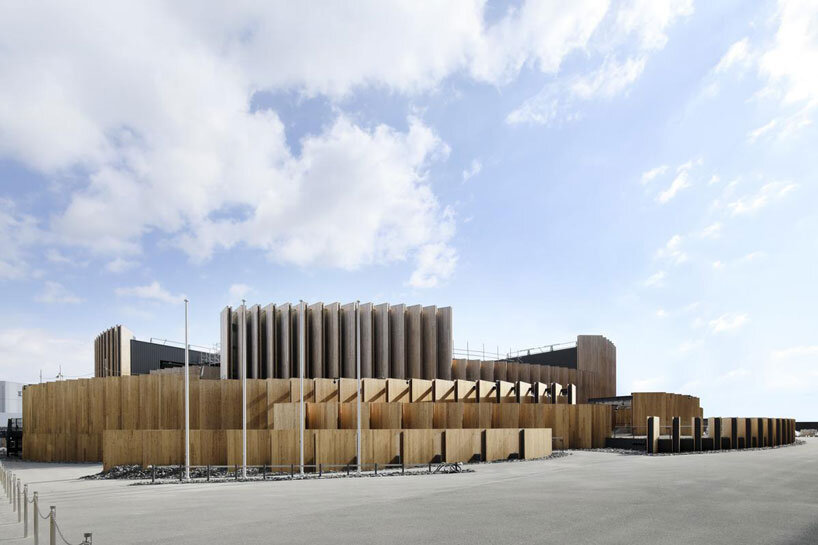
all images courtesy of Oki Sato
Oki sato & nikken seikei craft modular timber structure for reuse
Traversing the Japan Pavilion’s circular path, composed of three interconnected zones the journey reveals different aspects of the circulation theme, and ensures each visit offers a slightly different experience. ‘We carefully designed the exhibits to ensure they wouldn’t feel like isolated events, but rather convey a sense of invisible interconnectedness,’ Oki Sato explains when discussing how the Mandala concept was materialized.
‘For example, algae appear in various forms — as part of furniture, food, or even incorporated into artworks using diatomaceous earth. Additionally, recurring design motifs are woven throughout the space. By scattering these small ‘connections’ across the exhibits, we aimed to help visitors sense the presence of a greater, overarching cycle that ties everything together.’
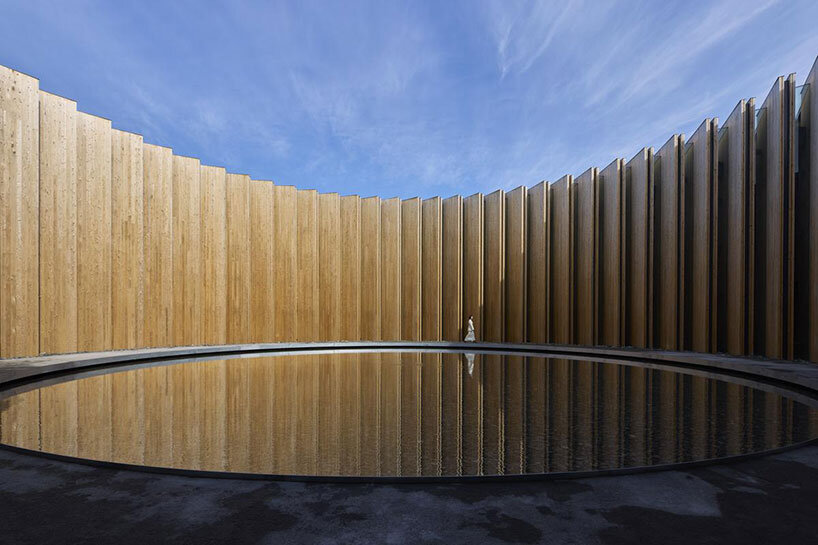
the pavilion is shaped as a monumental ring
By prioritizing reuse, environmental impact, and experiential storytelling, Nikken Sekkei presents an approach to extend this temporary architecture beyond its initial purpose, ensuring it can adapt to new contexts and continue its lifecycle after Expo 2025 Osaka concludes. To begin with, the construction carries forward the event and pavilion’s sustainability efforts by envisioning a modular system with panels that can be easily disassembled and repurposed in buildings across Japan well beyond the duration of the event.
Further rethinking conventional, static exhibition spaces, the architect envisions the ‘living’ pavilion as a biogas plant that processes waste from the Expo site itself. The process in which microorganisms break down organic waste, generating biogas to help power the structure, is embraced and presented as an interactive installation, inviting active participation. ‘Our first step was to identify the elements that would circulate throughout the Japan Pavilion — things like waste, water, energy, algae, and materials. Each of these has its own life cycle… their intricate interconnections ultimately form a much larger cycle as a whole,’ Oki Sato adds. ‘The plan is to collect approximately one ton of food waste generated daily at the Expo site using EV trucks and process it within the pavilion itself.’
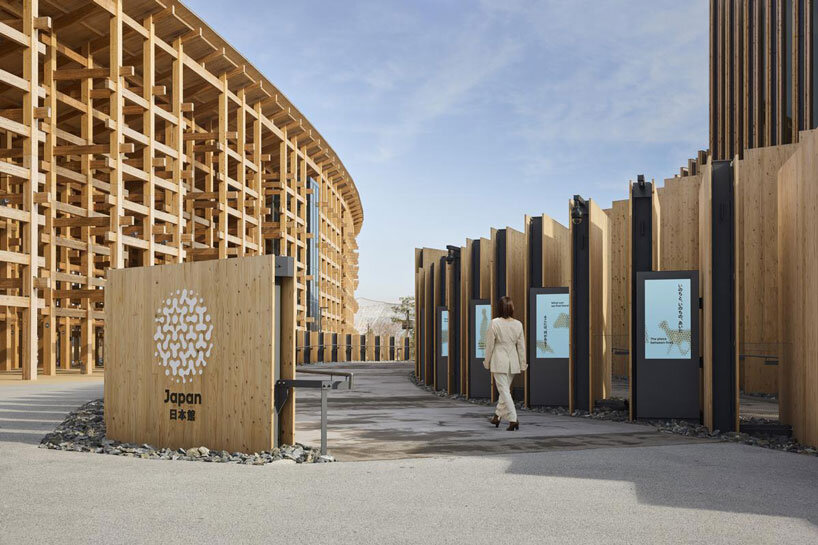
the rhythmic facade encloses multiple entrances and exits
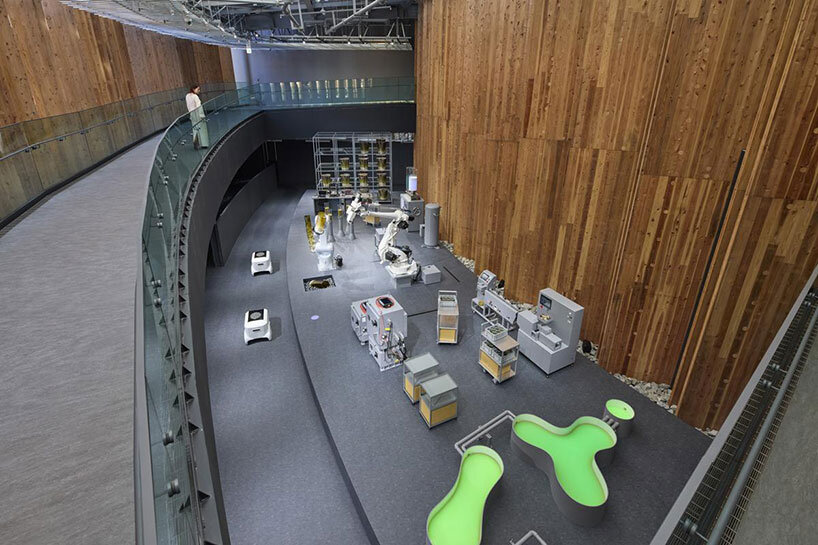
the structure’s modular system with panels can be easily disassembled and repurposed
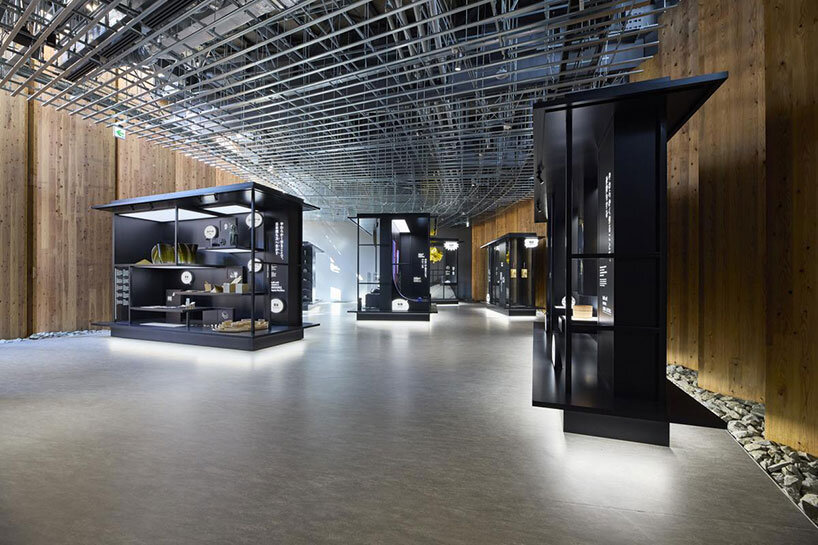
the pavilion’s circular path is composed of three interconnected zone
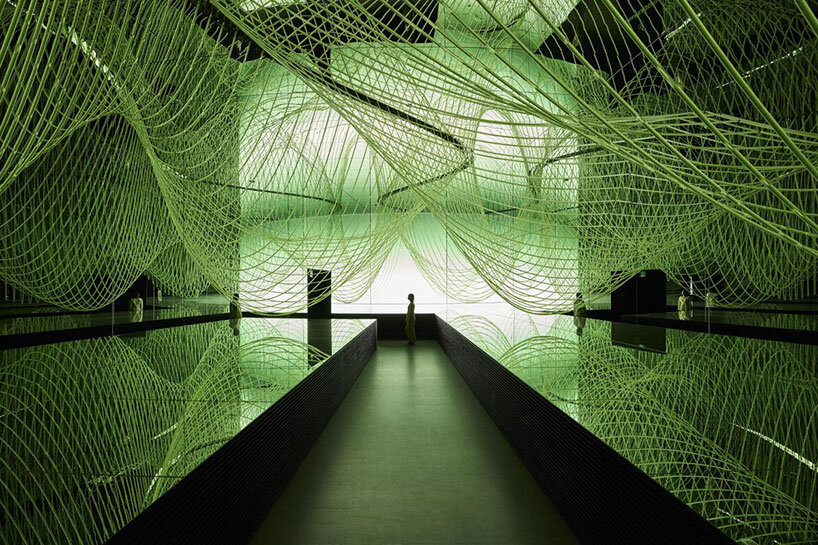
the architect envisions the ‘living’ pavilion as a biogas plant that processes waste from the Expo site itself
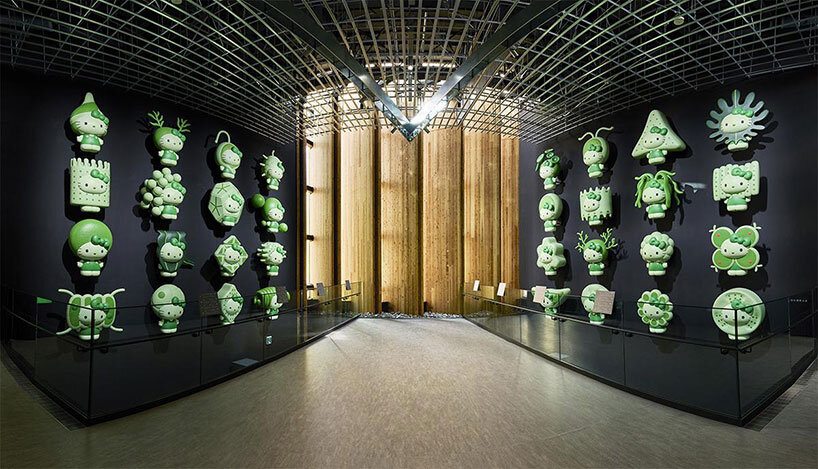
each interior zone of the pavilion offers a slightly different experience
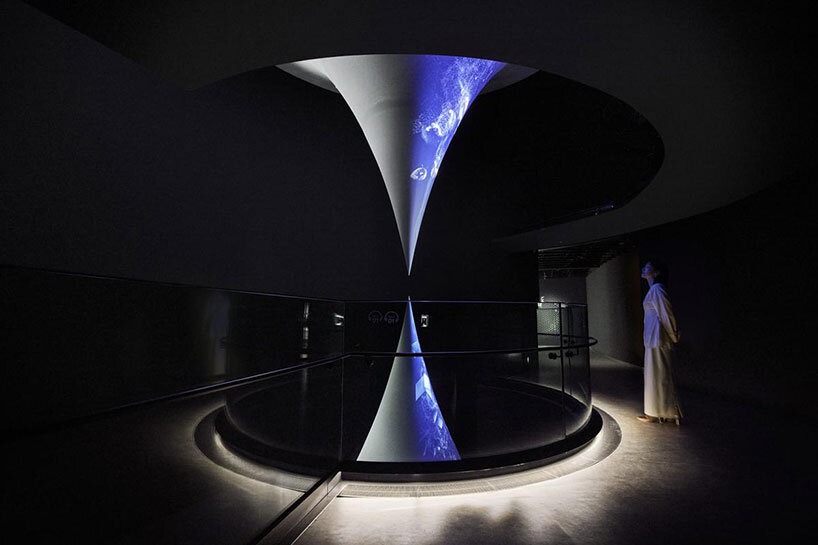
the pavilion is presented as an interactive installation, inviting active participation
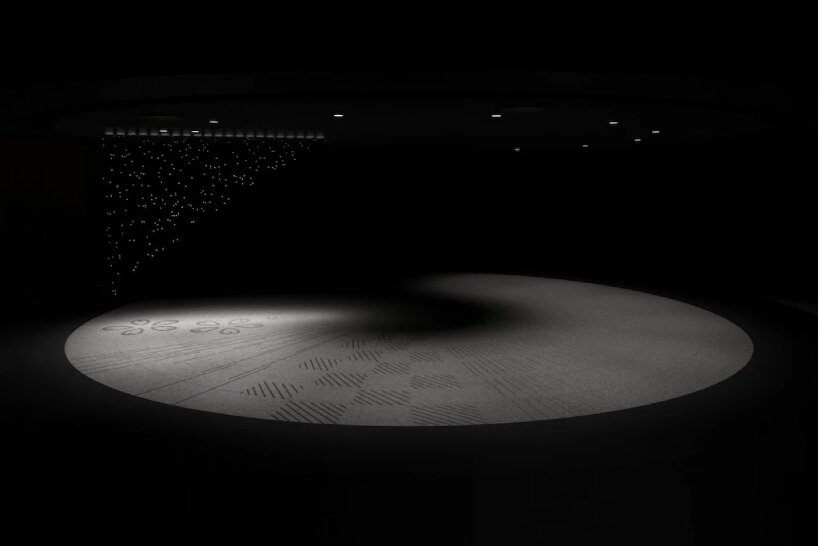
Water Art that appears and disappears on the large diatomaceous earth canvas in the Factory Area

the plant collects food waste from the Expo site and breaks it down into water and biogas
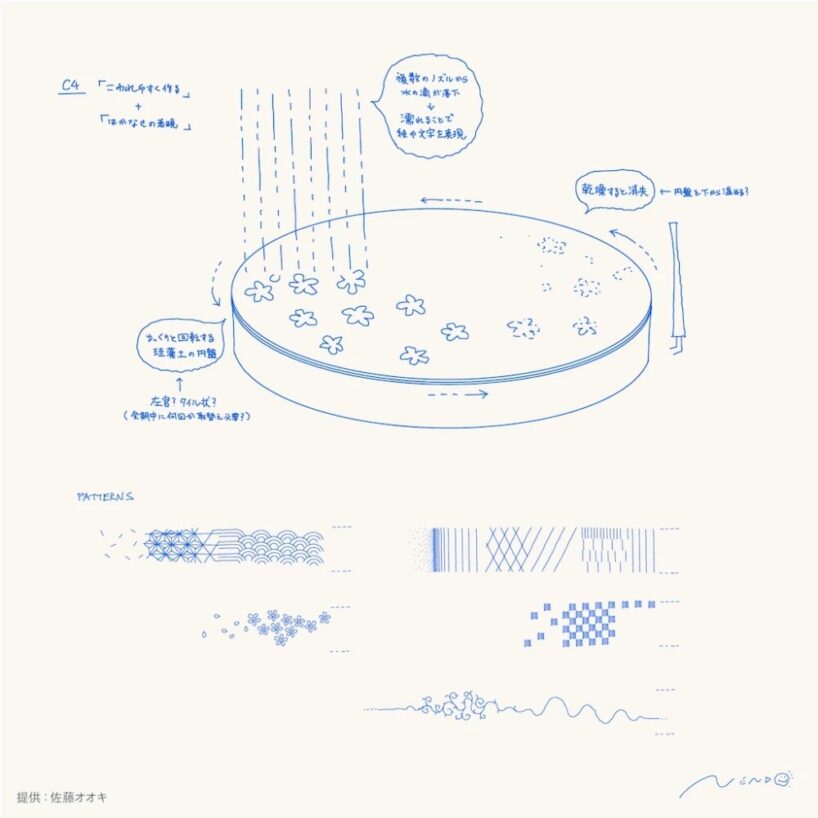
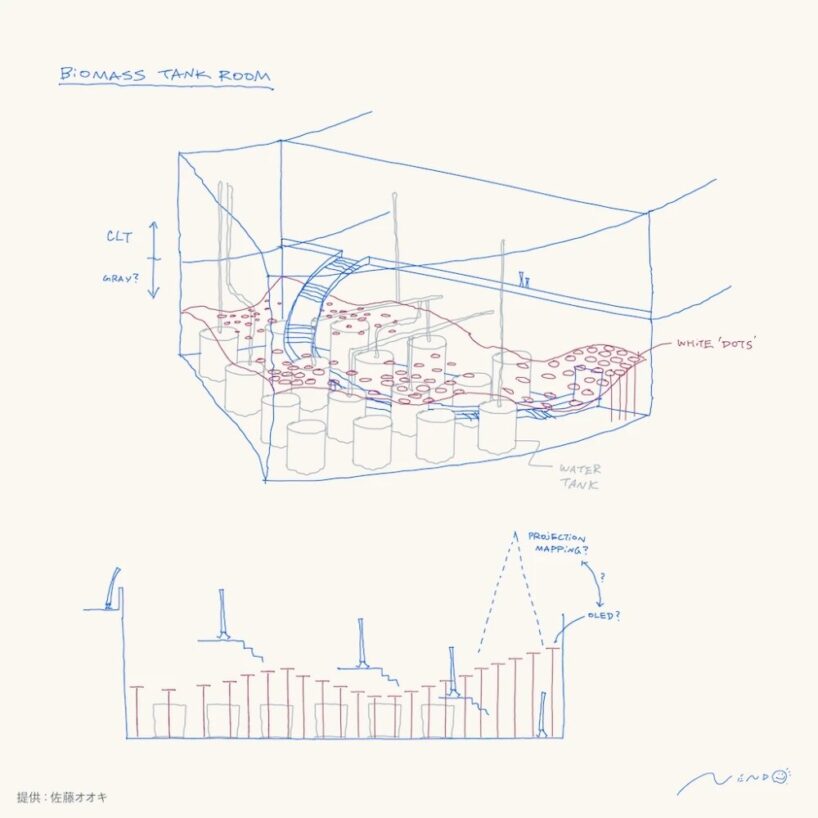
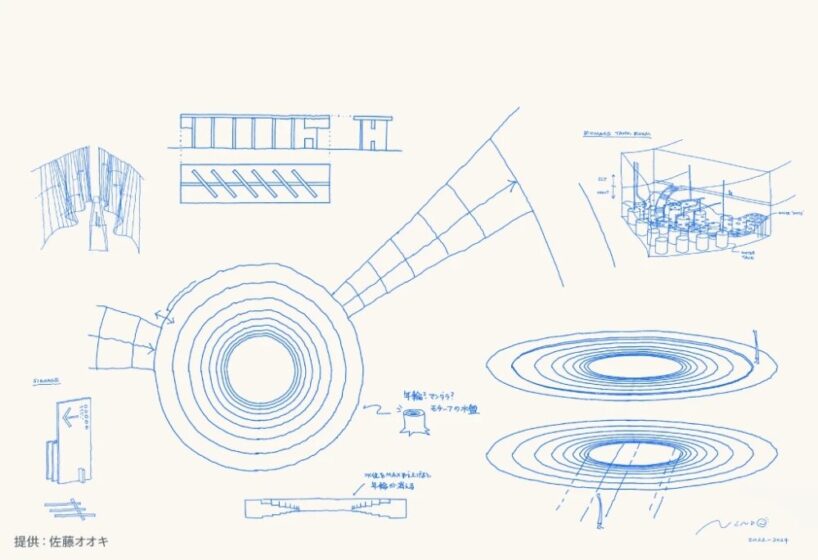
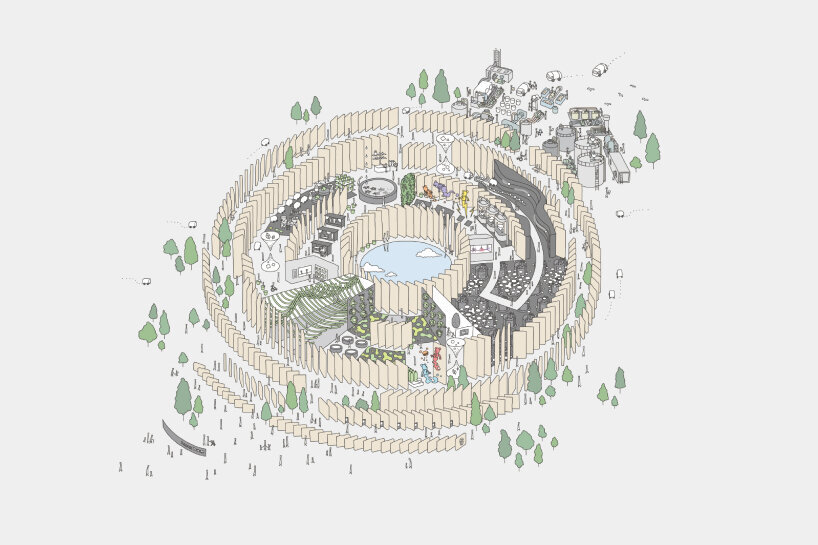
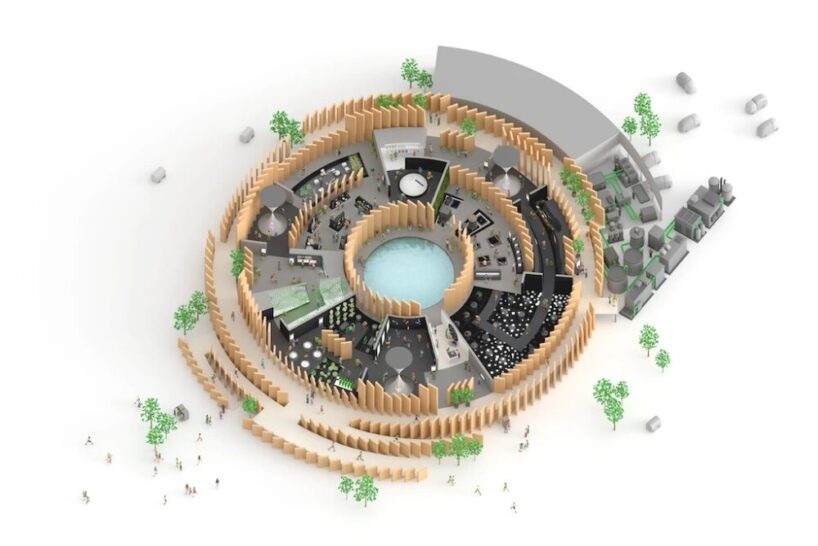
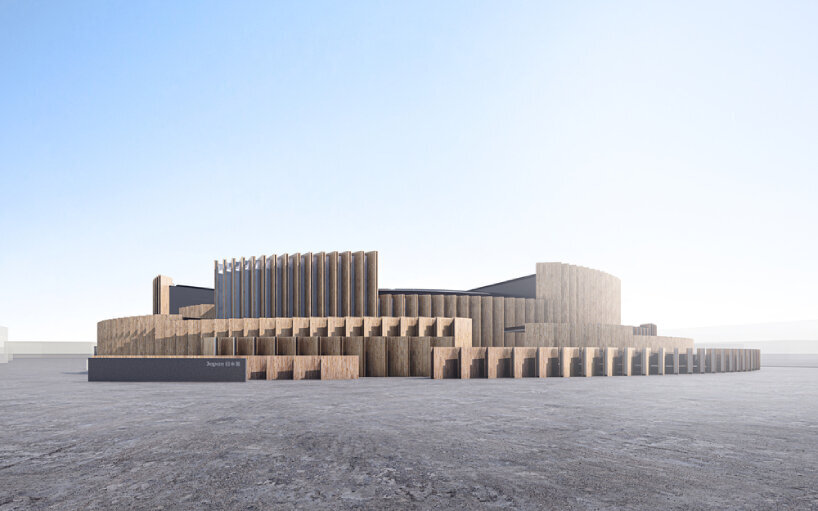
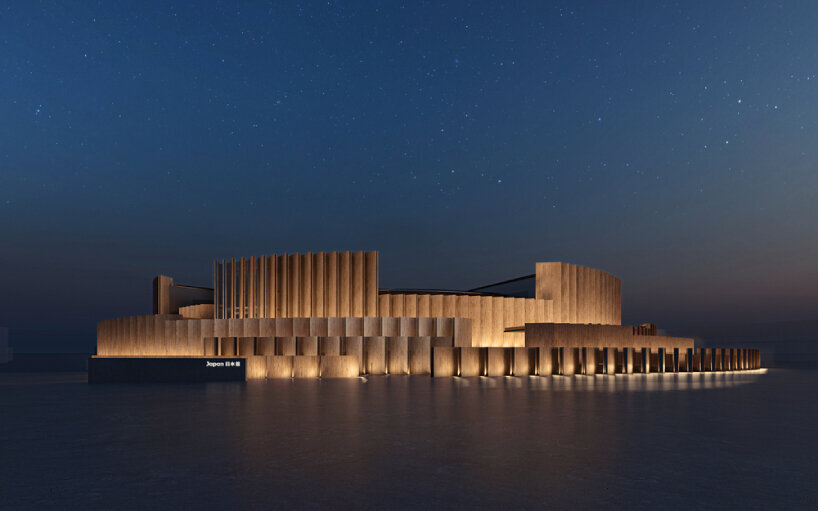
project info:
name: Japan Pavilion
architect: Nikken Sekkei | @nikkensekkei_global
general producer: Oki Sato
location: Osaka, Japan
event: Expo 2025 Osaka | @expo2025japan
