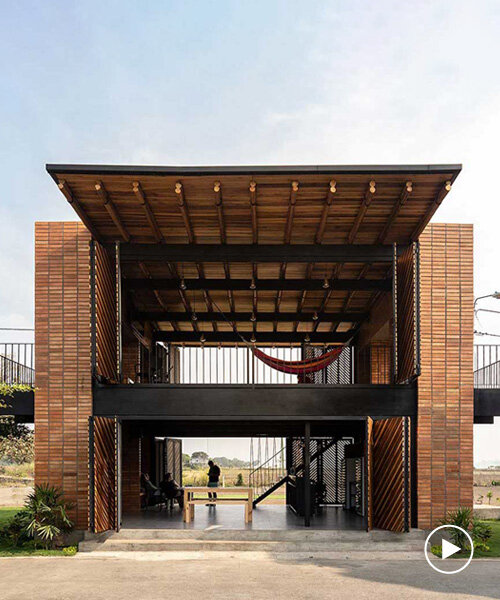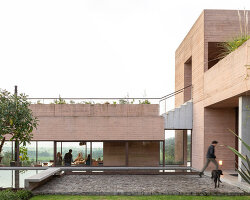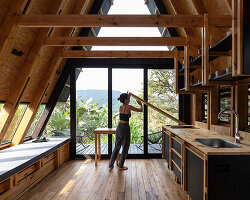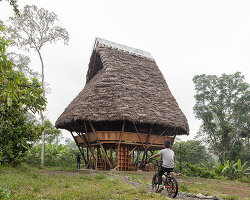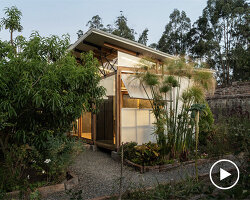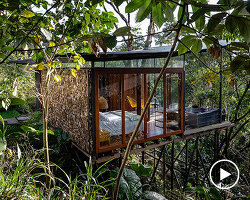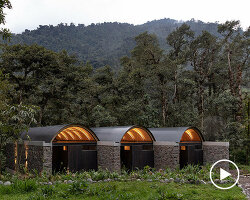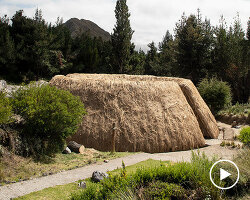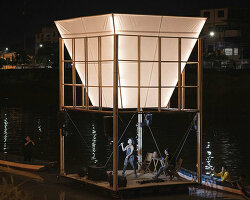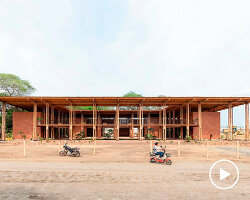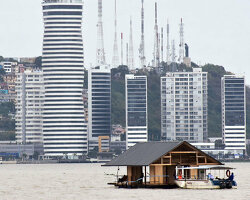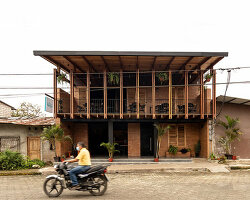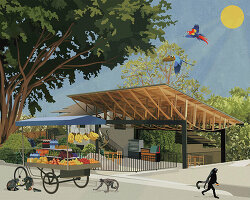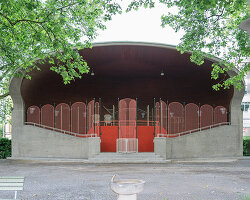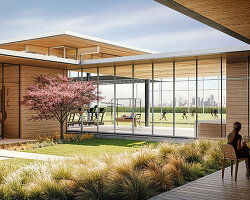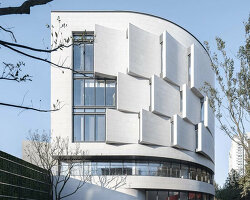A sports facility to strengthen urban-rural links
ecuadorian architects natura futura has completed ‘la pradería’ sports center in the rural territory of babahoyo in ecuador. the project responds to the lack of sports facilities and infrastructure in the area and explores how private entities can promote the creation of spaces that link and reinterpret local architecture with sports activities.
la pradería was commissioned by a sports promoter called jimmy, who dedicates his time to organizing soccer and foot tennis championships within the area. jimmy wanted to create a new space for sports and socializing that in turn strengthens links between urban and rural areas.
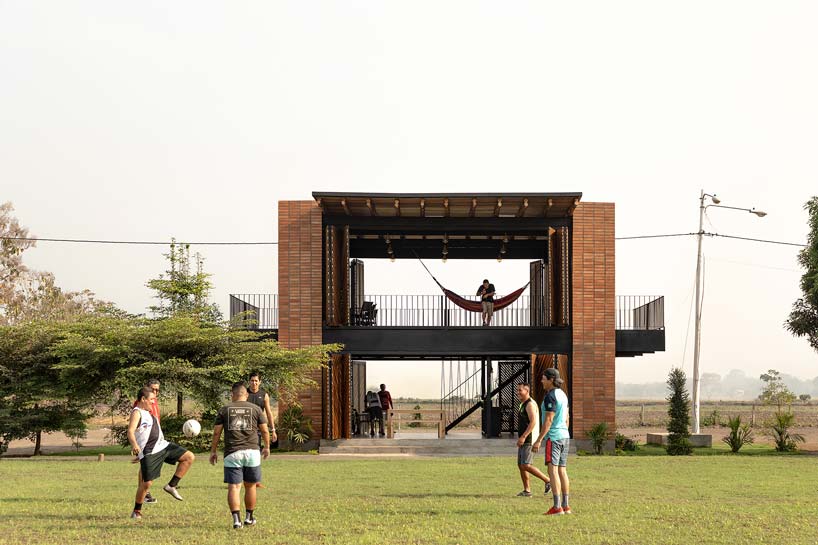
images by JAG studio
the program
la pradería is conceived by natura futura as a portal that blurs the line between indoor and outdoor spaces, linking the sporting activities with the surroundings. the footprint measures 8×10 meters and the total floor area comprises 160 sqm.
the project is delimited laterally by two brick walls; the right side contains services, such as bathrooms and a storage room, while the left side houses furniture for social gatherings. on the first floor, the kitchen and the food bar are located; built from the brick rubble of the same construction. on the second level, balconies and terraces provide a place to meet and spectate.
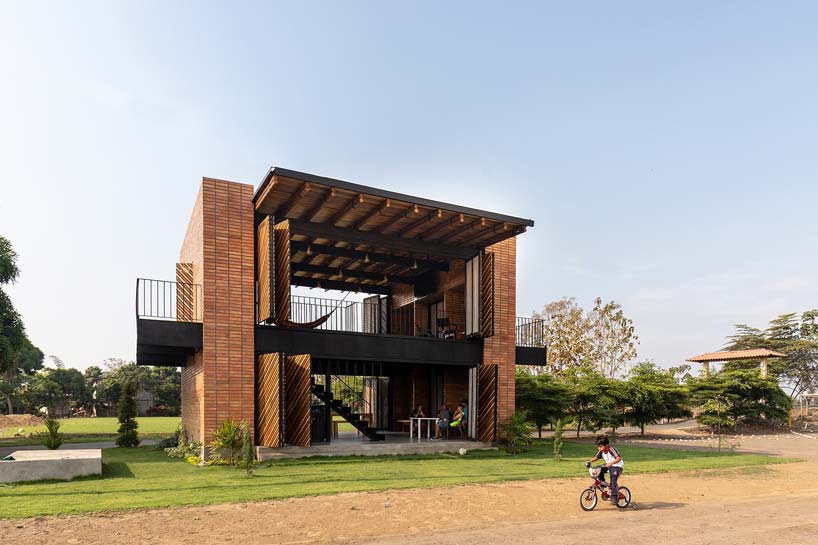
materials and construction
the goal of the construction process was to work with and give new value to the local workforce and its traditional techniques, merging them with hybrid technologies like metal structures to generate new architectural possibilities.
the project envelope is generated by metal folding panels composed of wooden lattices and mosquito nets; a technique that’s used in traditional constructions in the area. its diagonal arrangement improves the stability of the panels, the natural ventilation flow and prevents the entry of insects. once these elements are opened, the center becomes a gateway that links the local population with sports.
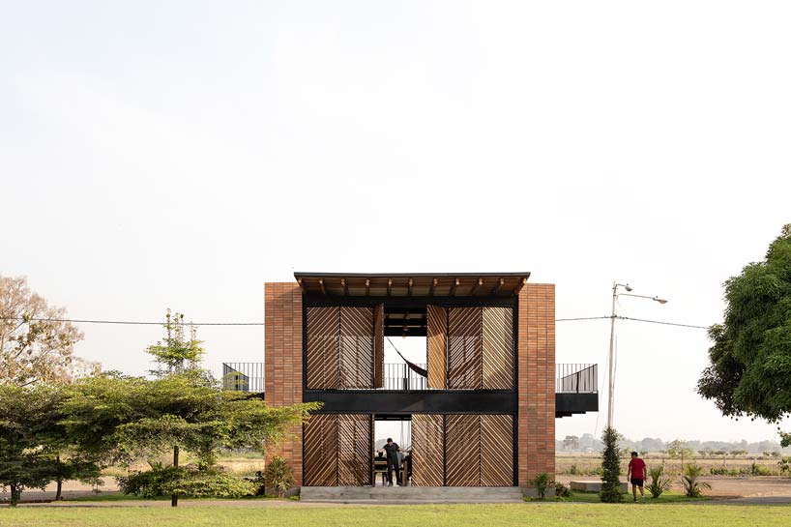
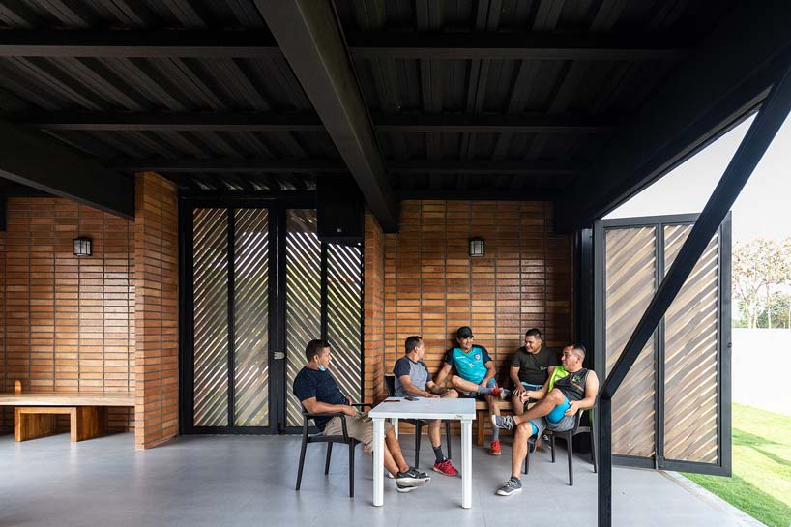
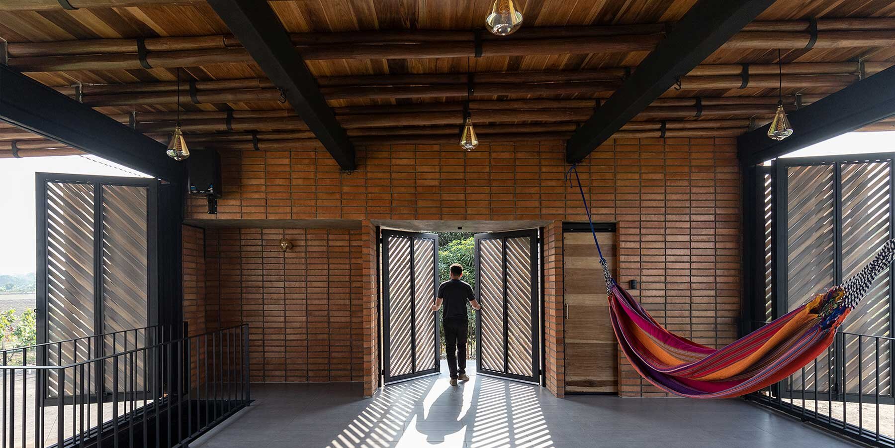
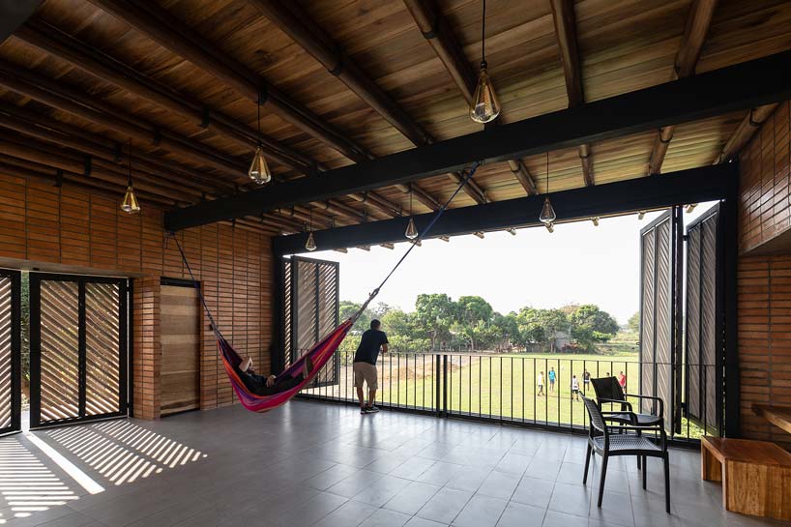
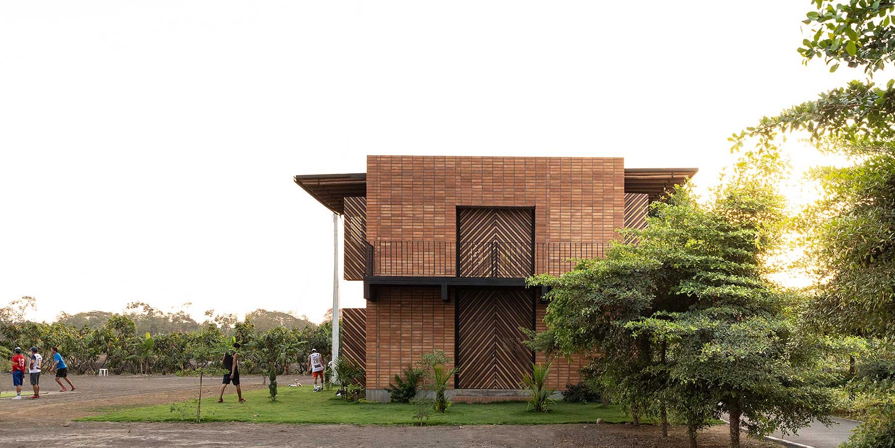
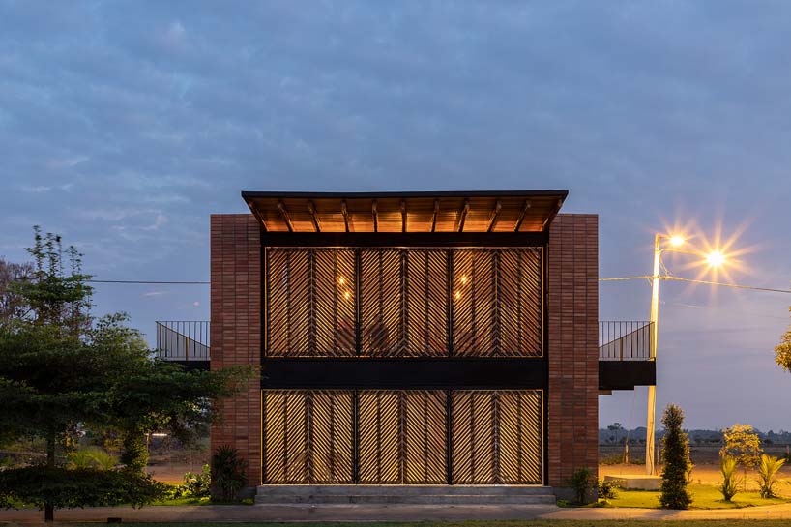
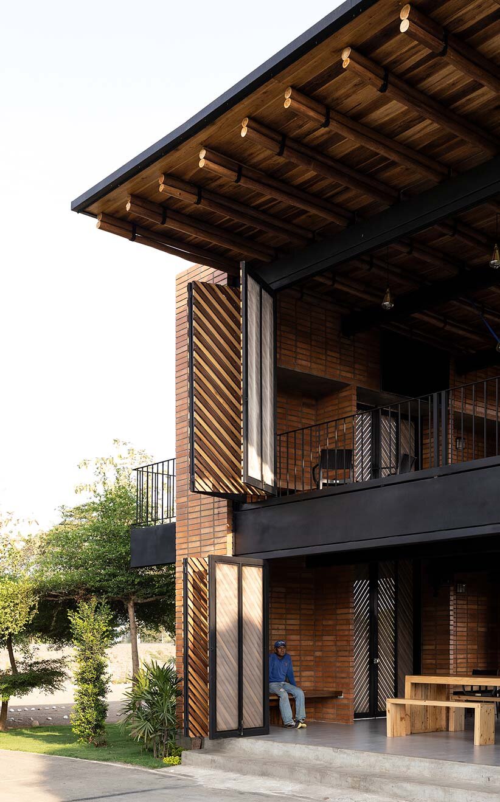
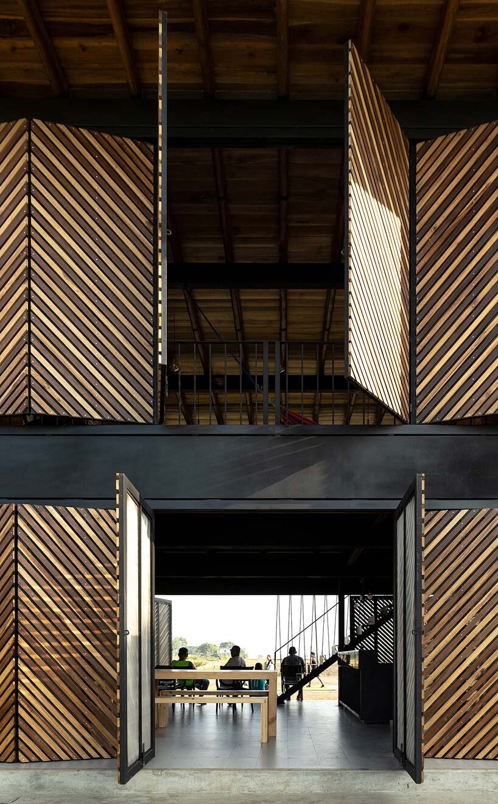
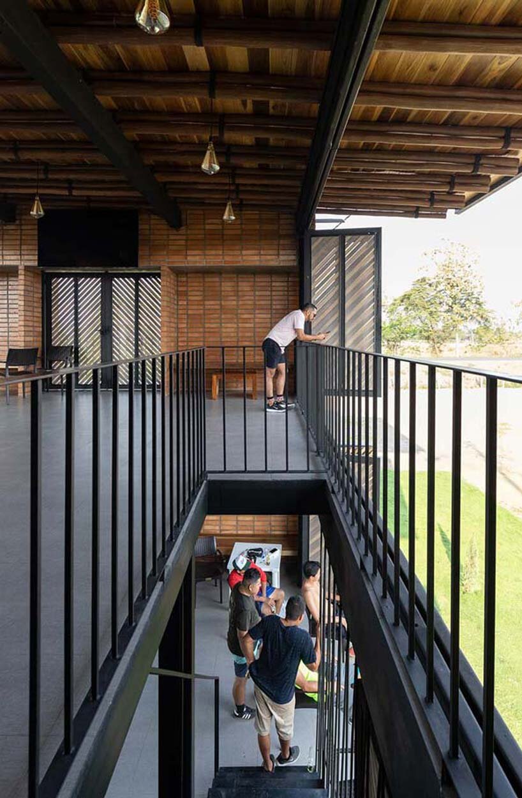
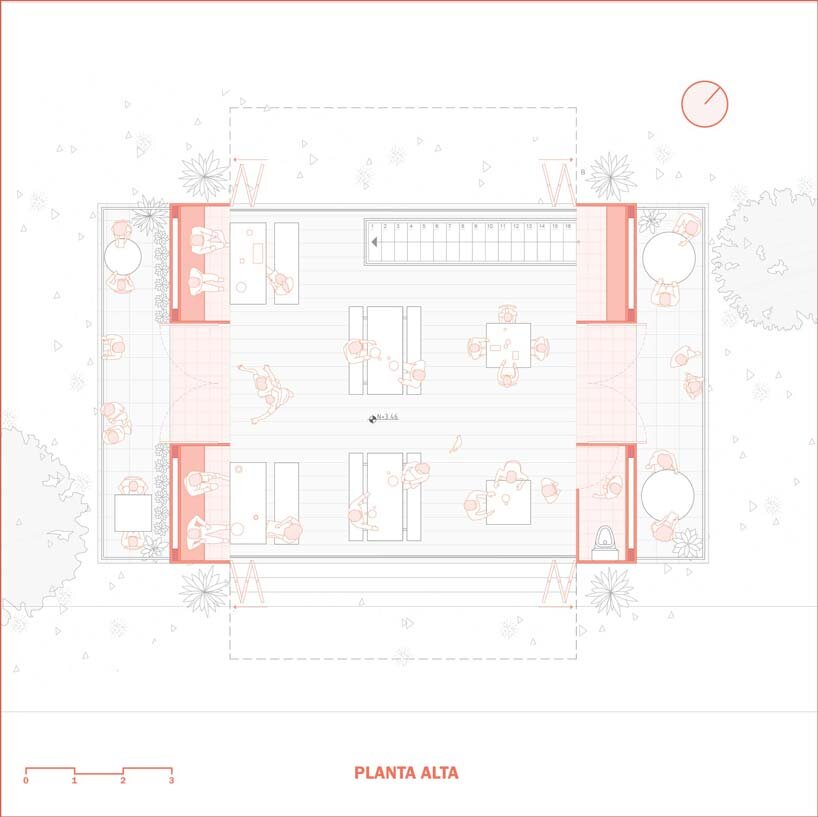
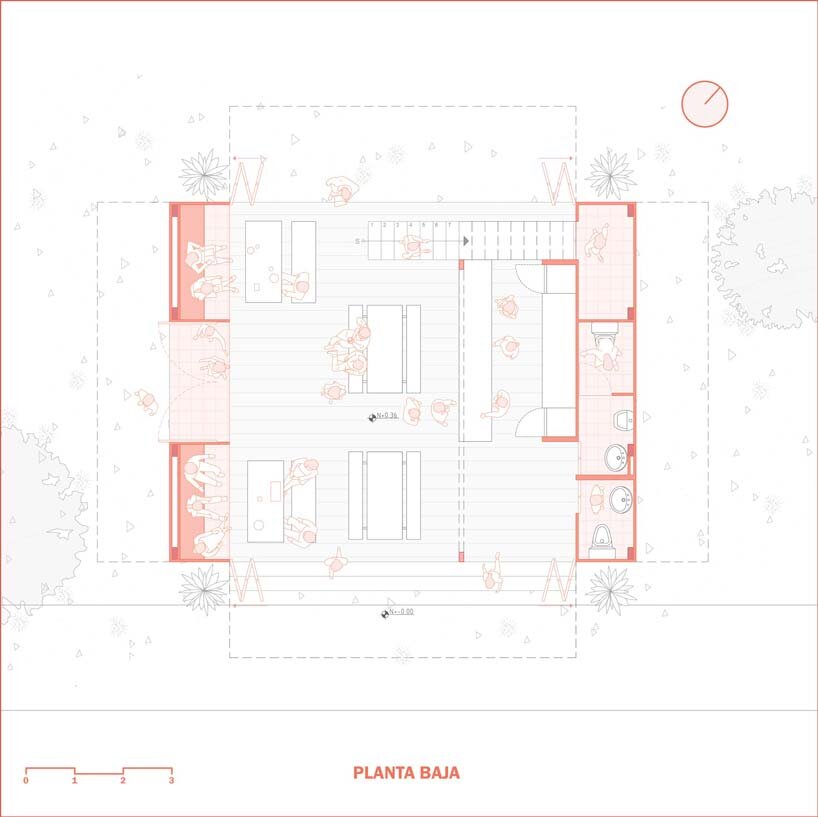
project info:
name: la pradería
location: babahoyo, ecuador
architect: natura futura
area: 160 sqm
year: 2022
photography: JAG studio | @jag_studio
designboom has received this project from our DIY submissions feature, where we welcome our readers to submit their own work for publication. see more project submissions from our readers here.
edited by: lynne myers| designboom
