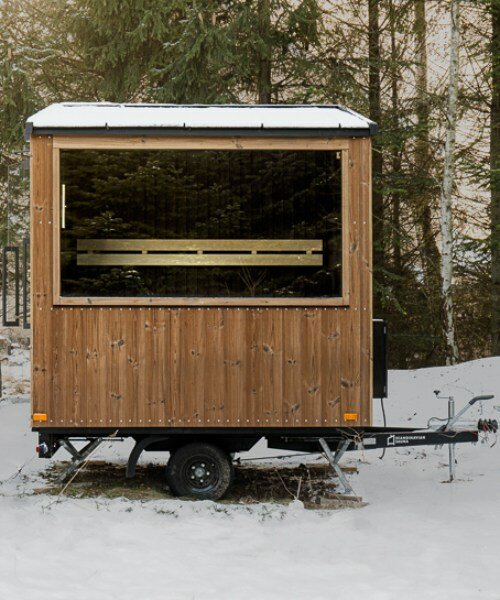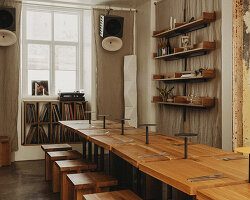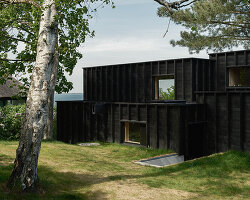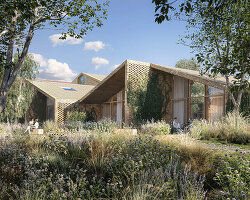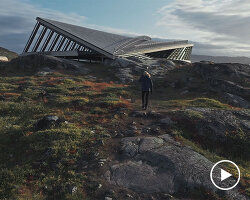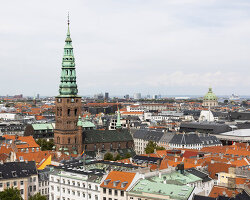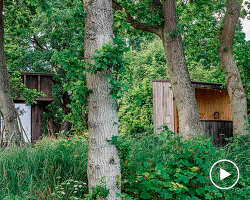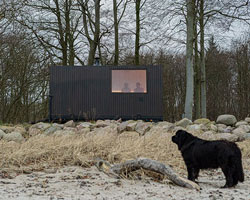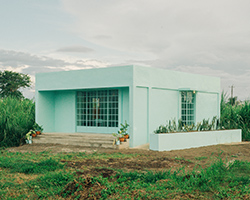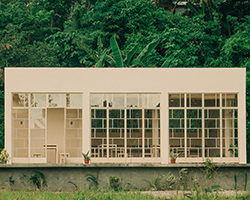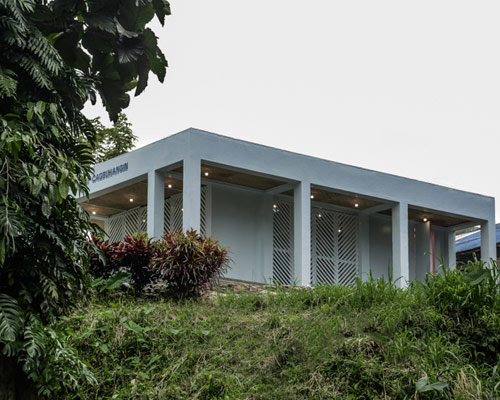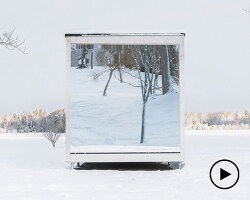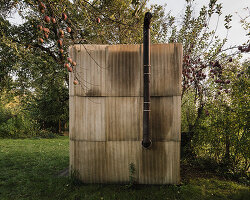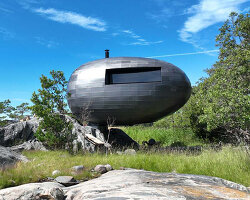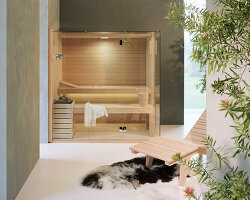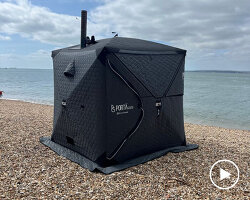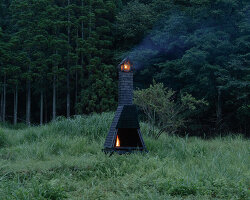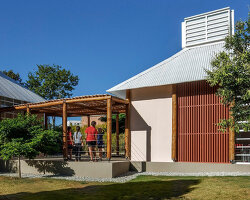a cave-like interior fosters relaxation and therapy
Danish architecture firm Native Narrative, in collaboration with its sister company Scandinavian Sauna, has crafted a cavernous mobile sauna that offers a tranquil retreat for relaxation, meditation, and therapy. Designed for use by a psychotherapist and their clients, the compact 4.4 square meter structure sits nestled in a private woodland north of Copenhagen in dialogue with its natural context. Its exterior is clad in warm pine, destined to age naturally into a silver-grey shade within a year, and seamlessly blending with the forest setting. Within, the sauna’s minimalist, non-toxic, black-painted Scandinavian spruce interior forms the heart of the design concept, in contrast with the lighter untreated Aspen timber furniture details

all images by Jakob Gate
native narrative roots the sauna in its natural context
For the team at Native Narrative, led by architect Jakob Gate, mobility is a key feature, with the sauna constructed on a custom-made, EU-type approved trailer which allows for easy transportation and placement in sensitive locations without extensive planning permissions. Its mobility further extends to its remote functionality, enabling it to be switched on via a mobile app or a concealed touch screen behind the cladding.
Within the Scandinavian Sauna, all components have been created from sustainable and fully certified timber. The floor is treated with a durable, waterproof paint, ensuring resilience and longevity, while the furniture is constructed from Aspen timber, chosen for its cool touch against the skin to enhance user comfort. Integrated stepped seating and a panoramic window elevate the immersive experience by offering visitors secluded, scenic views of the client’s private forest. Further, the visually reduced interior accentuates the prominence of the exterior view, enhanced by the glass door which adds visibility and light, creating a seamless connection with the surroundings.

in 6-12 months the thermo-treated pine cladding becomes a silver-grey tone

the mobile sauna

electrical box factory-coated in the same RAL tone as the roof and the bespoke trailer

the visually reduced interior accentuates the views of the outdoors

oven by Harvia
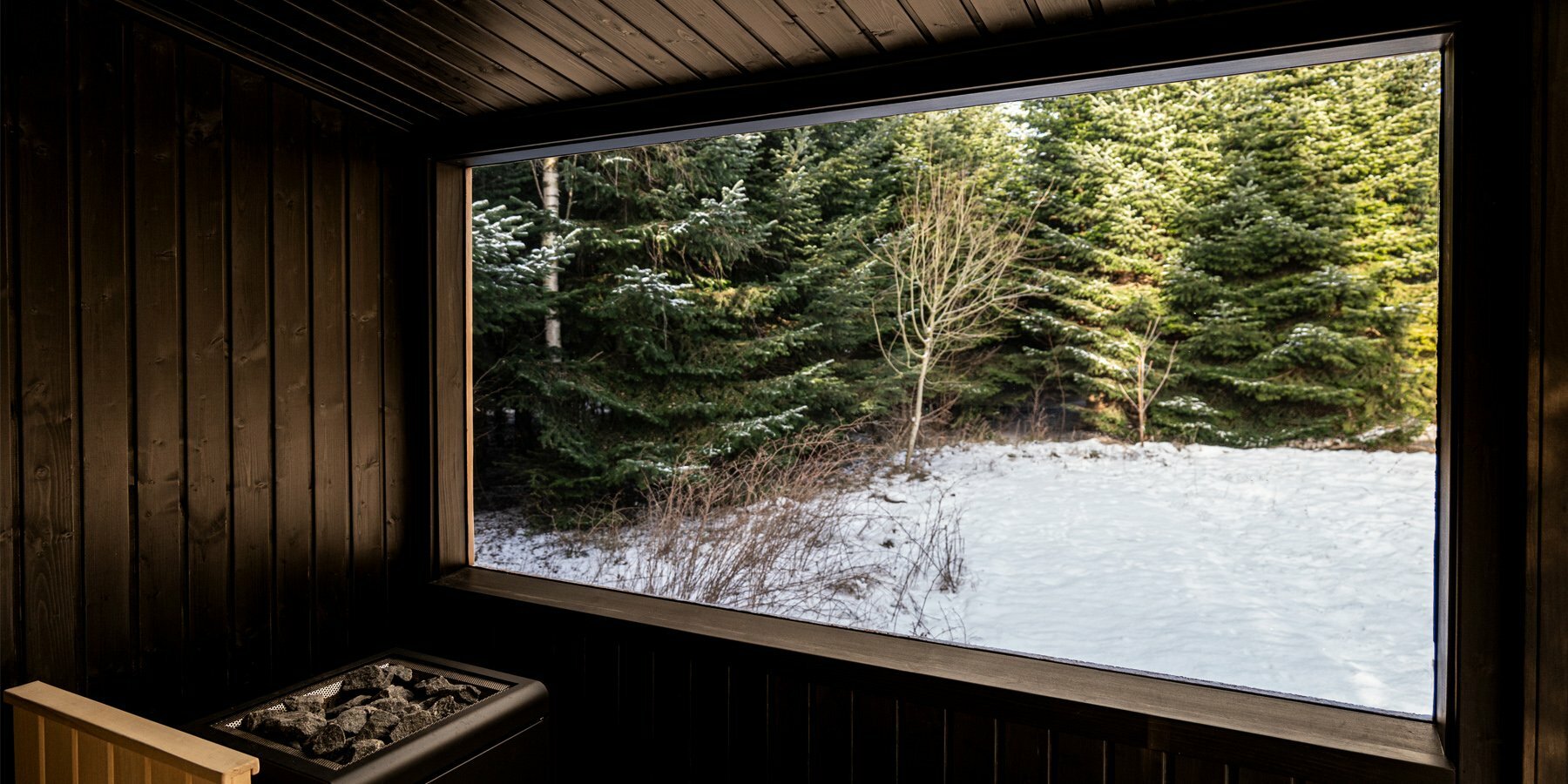

benches made of Aspen timber feel cold to touch against the skin

black-painted Scandinavian spruce forms the heart of the interior design concept
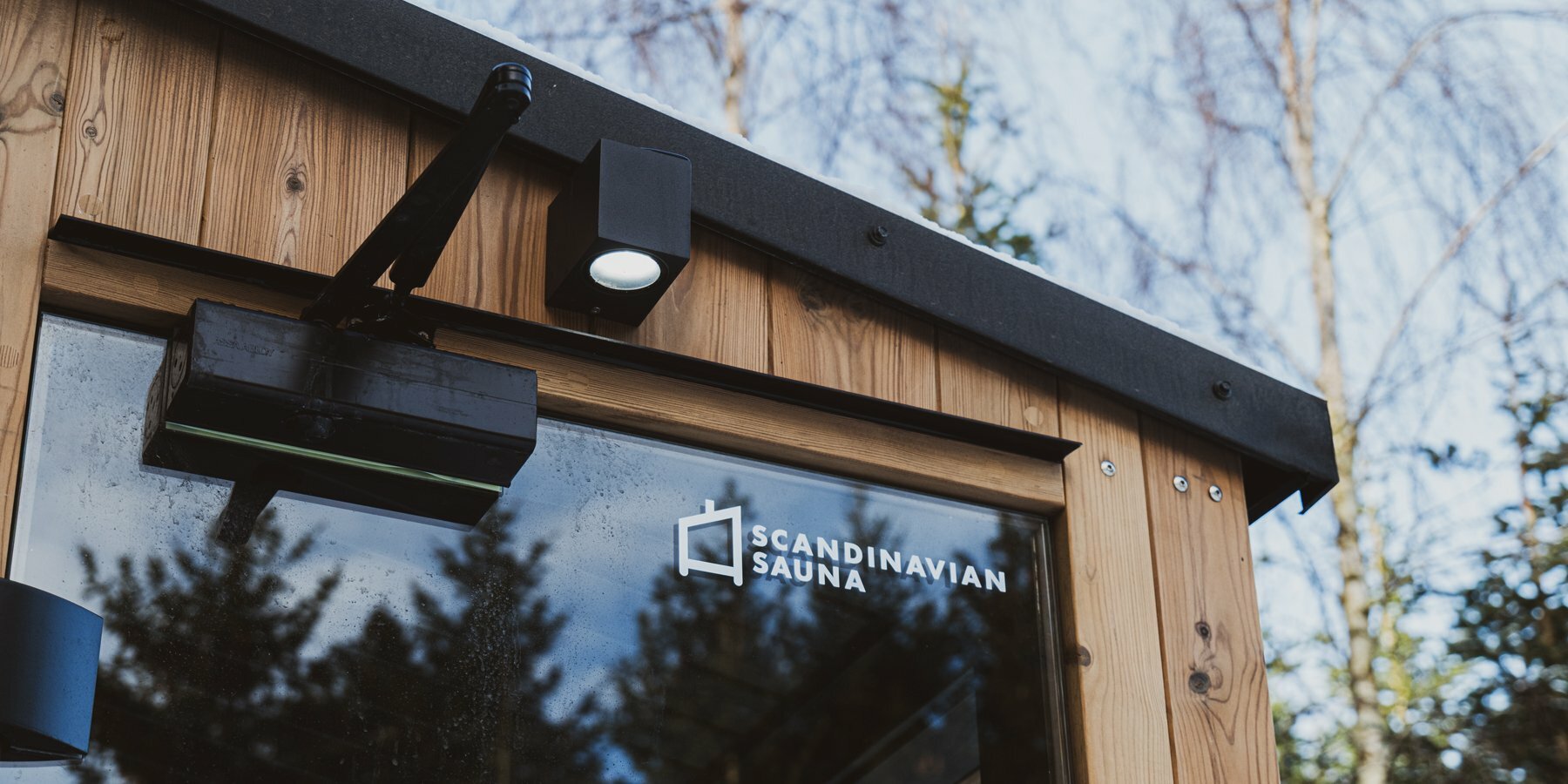
the glass door infuses visibility and light into the cave-like interior

the sauna can be remotely switched on from a mobile app or from a touch screen hidden behind the cladding

all components have been created from sustainable and fully certified timber
project info:
name: Scandinavian Sauna
architecture: Native Narrative
lead architect: Jakob Gate
project leader: Cecilie Wang, Marlene Kyed
photography: Jakob Gate
designboom has received this project from our DIY submissions feature, where we welcome our readers to submit their own work for publication. see more project submissions from our readers here.
edited by: ravail khan | designboom
