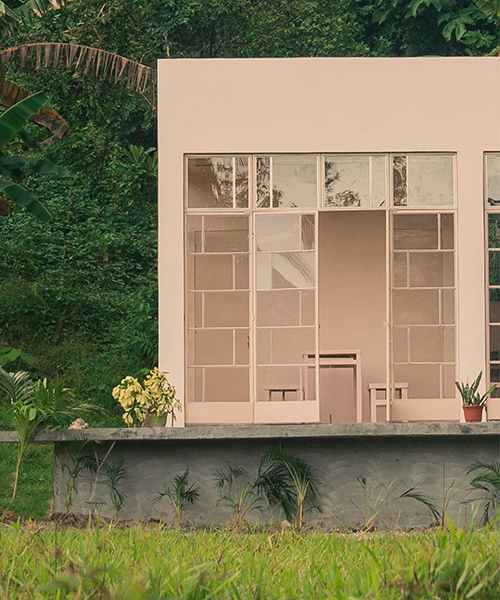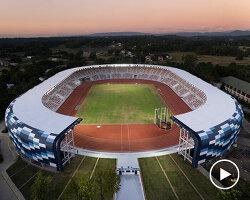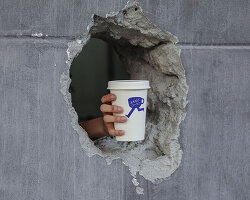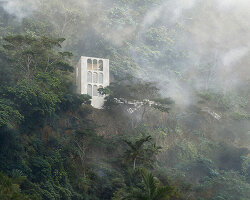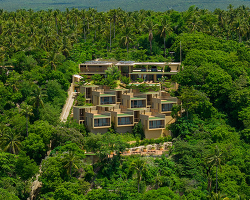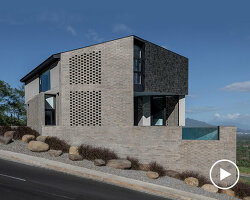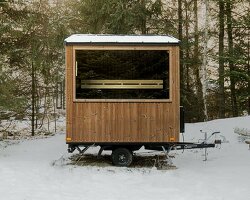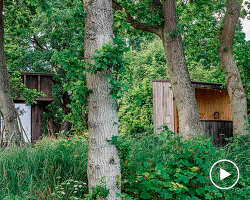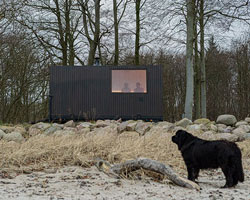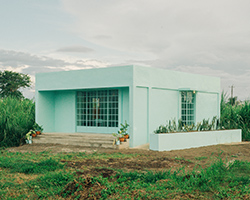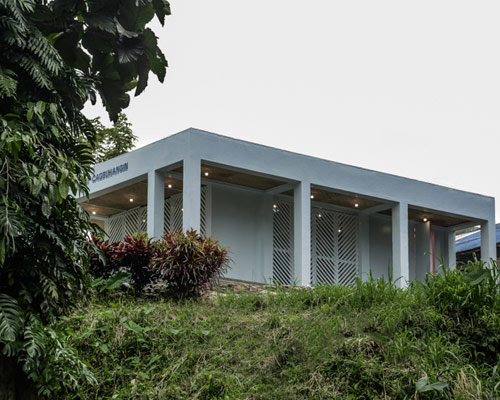native narrative, a scandinavian architecture and design studio practice based in the philippines, has realized a series of after-school facilities in the rural area. among the latest completed is the children’s learning center in the filipino village of mas-in. native narrative worked in close collaboration with local ngos and together with the local government in the development of prototypes that were operationally undemanding, could be fabricated with locally sourced materials, and could be easily assembled with the help of relatively unskilled workers. the collaborative project is in response to a newly approved ‘children’s emergency relief protection act’ that prioritises the protection and development of children by establishing child-friendly spaces.
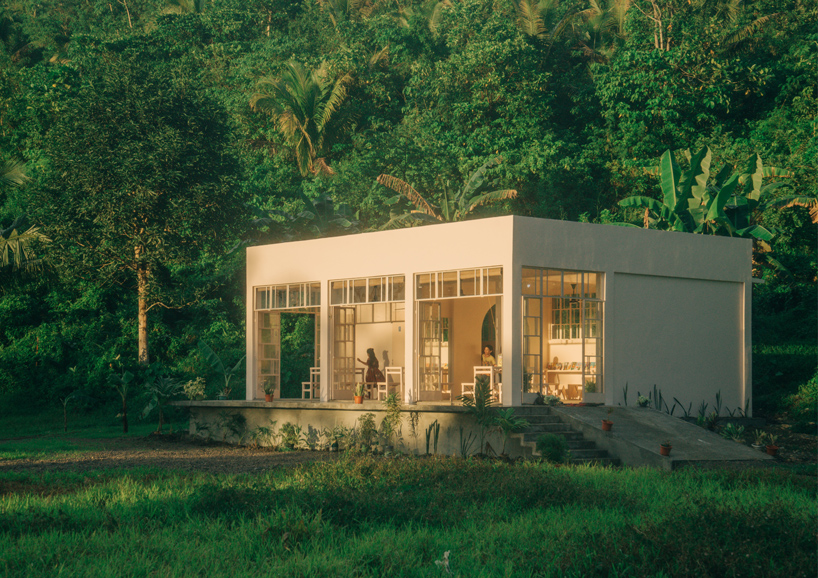
all images by jakob gate of native narrative
while native narrative realized the project primarily as an after-school facility, the building serves as a safe meeting point for children in emergency. located in the ‘pacific ring of fire,’ the philippines is among the most disaster-prone countries in the world and is highly vulnerable to typhoons, earthquakes and floods. the studio prioritized a typhoon and earthquake resilient structure with a simple and symmetric column layout and a structure of reinforced concrete with hollow block walls. a recessed lightweight metal roof is protected from typhoons behind a parapet. as the building is elevated to prevent it flooding, the raised veranda introduces a dedicated performance stage, offering children platform to perform during local celebrations, an essential part of filipino community culture.
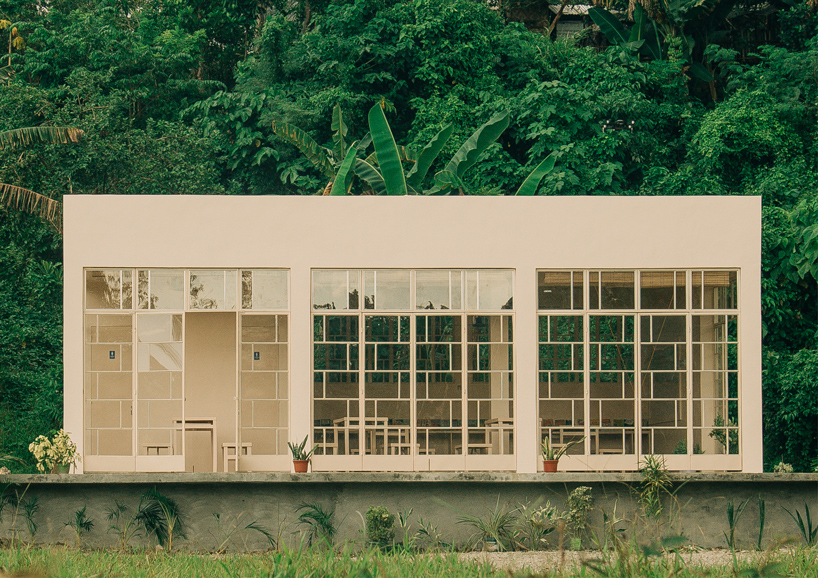
toward the interior, plywood furniture elements are fabricated entirely by local carpenters. bespoke woven seating-covers are made of ‘pandan,’ a grass which is grown, dried, dyed, and woven by a local team of weavers. native narrative wished not only to celebrate native artisans but to further raise the status of these locally made products in an context which celebrates foreign imports. four native narrative designed after-school facilities were constructed in 2018, while five more are anticipated to be completed during 2019. each project is influenced and adapted to its distinctive site conditions.
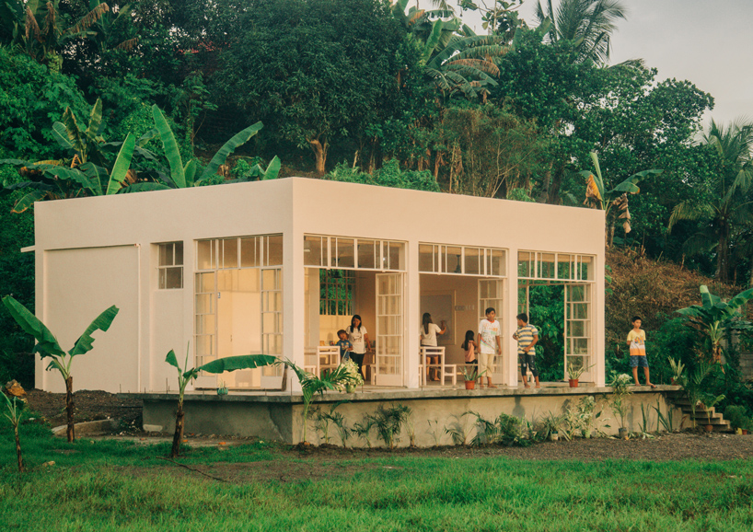
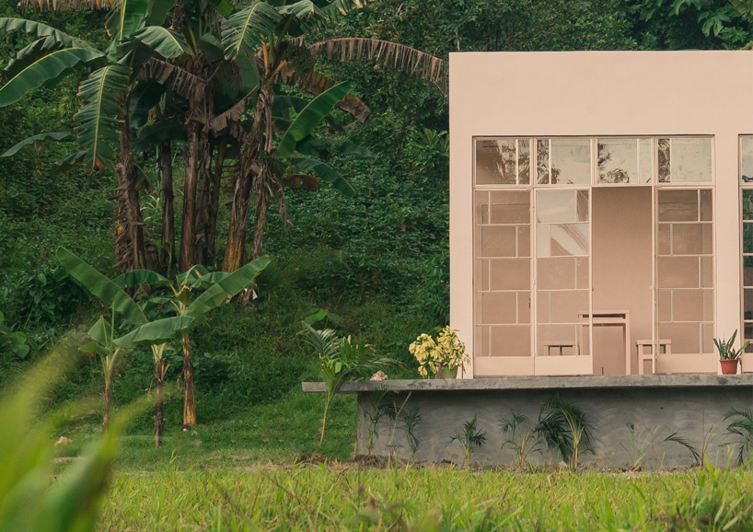
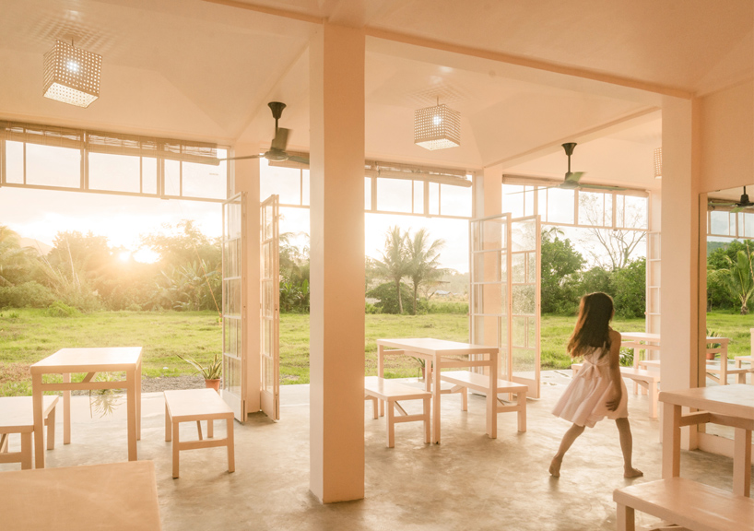
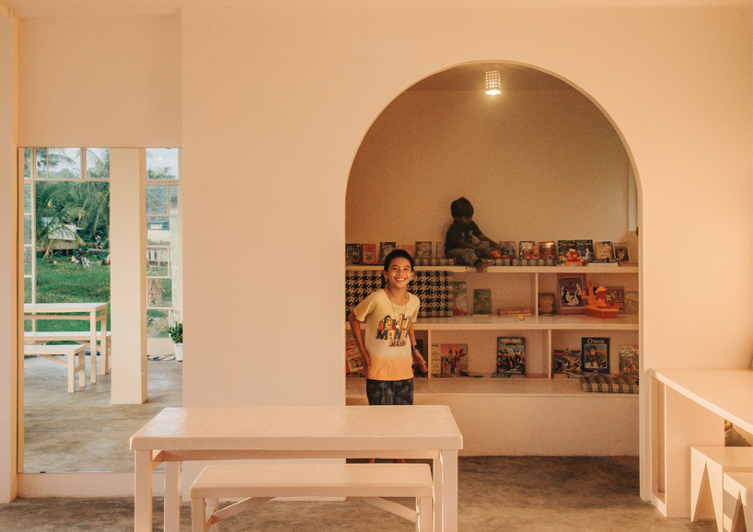
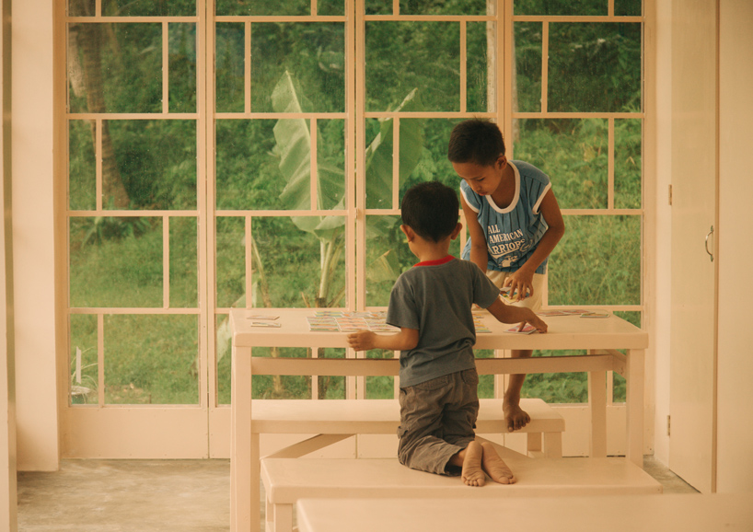
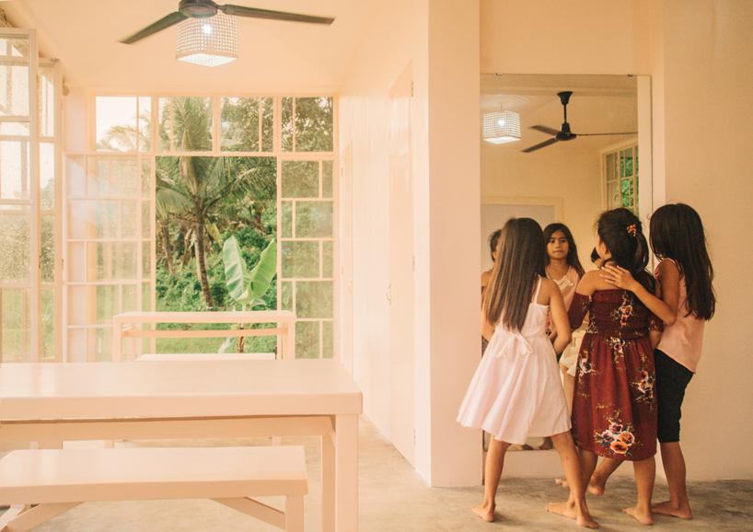
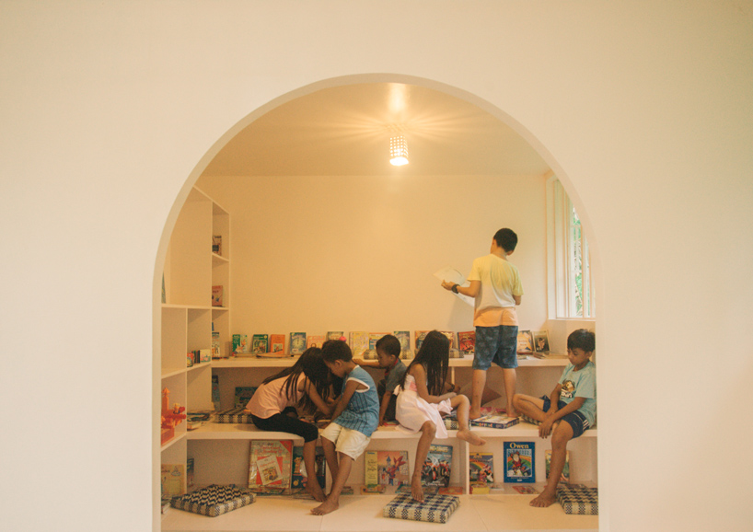
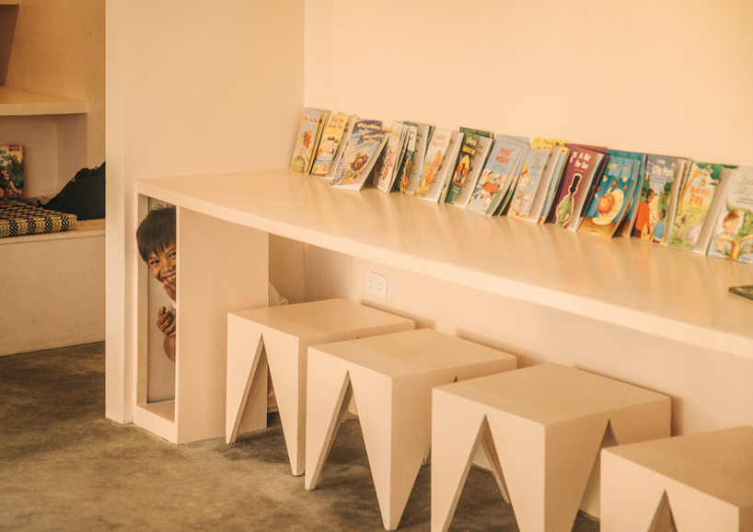
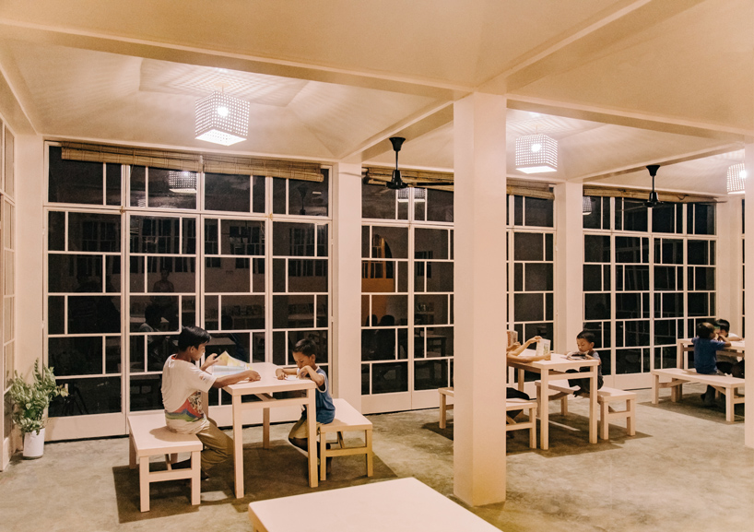
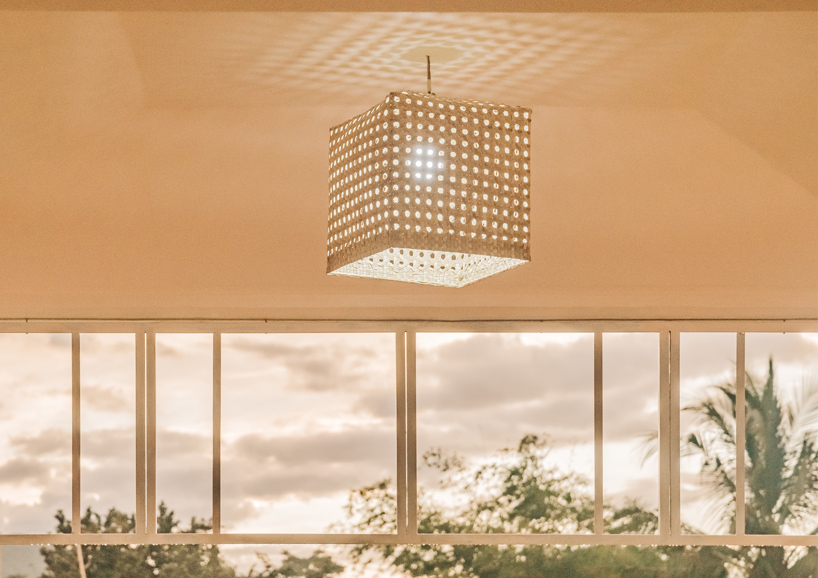

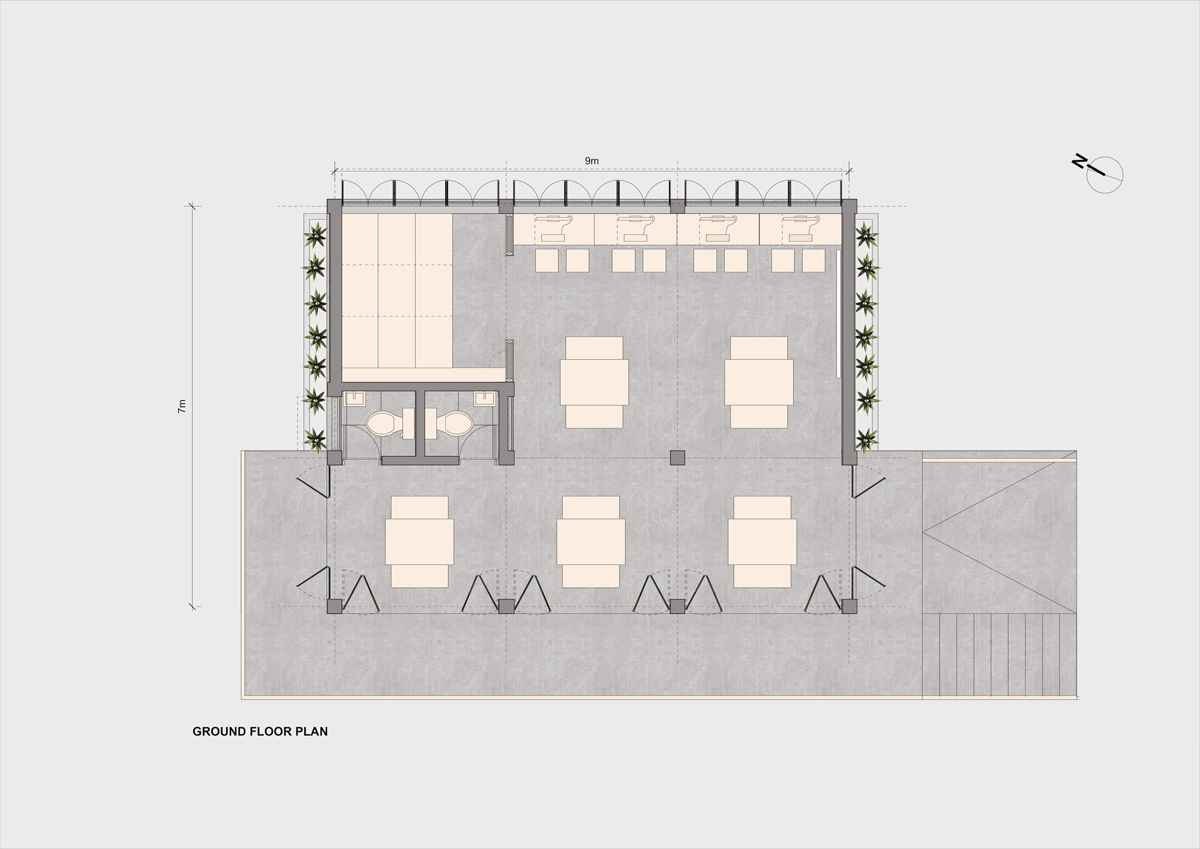
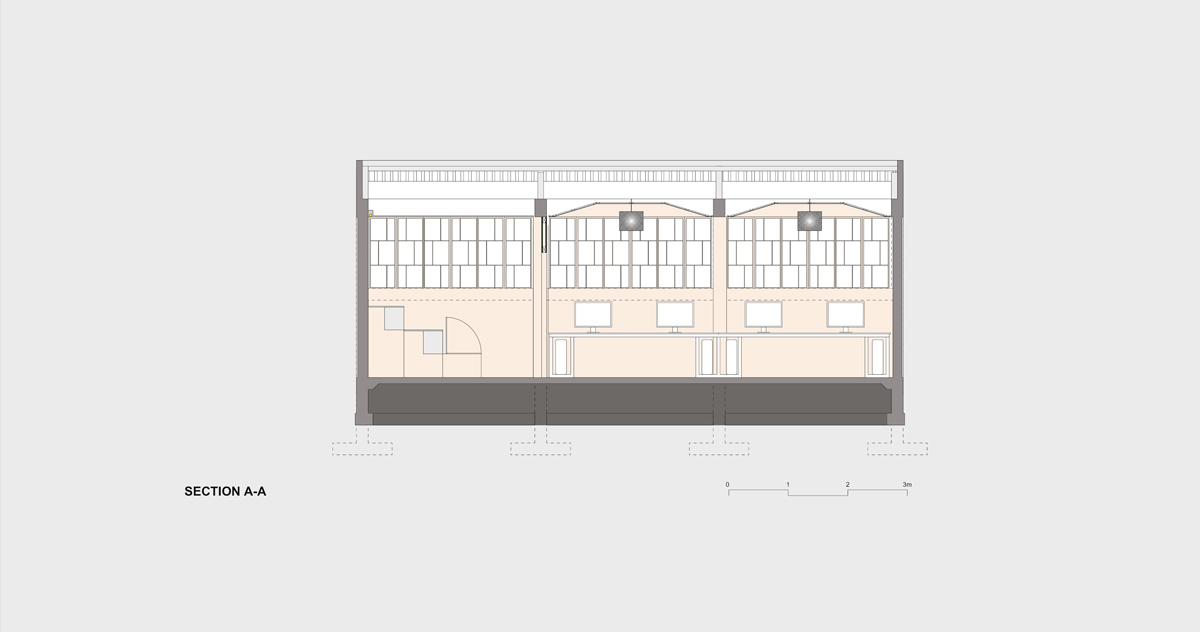



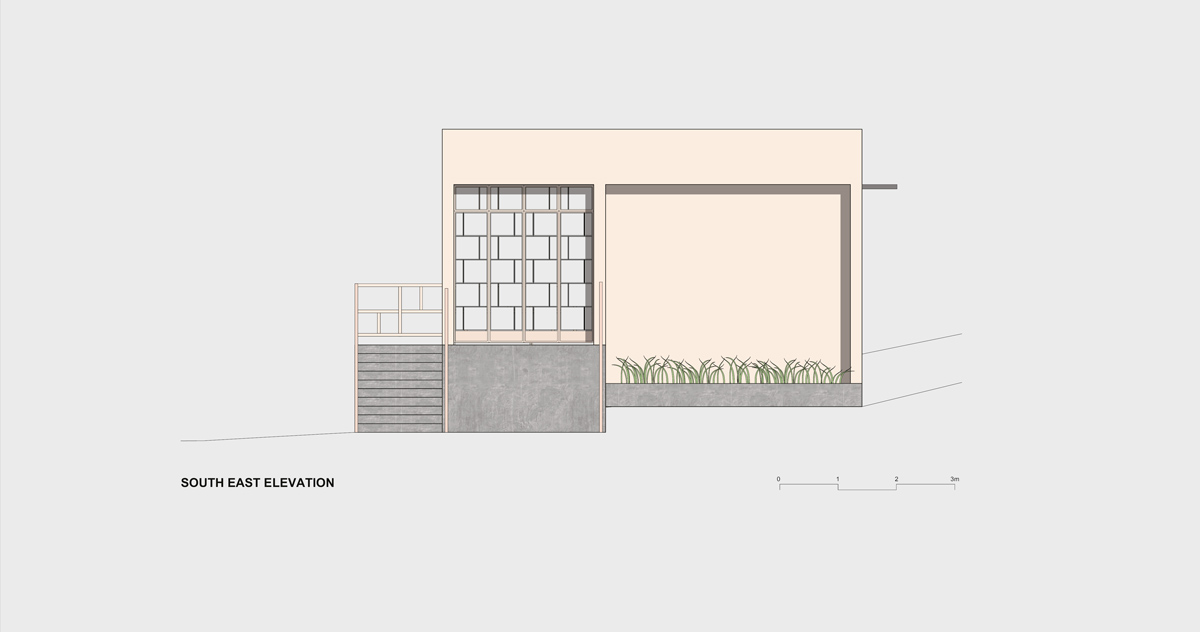

project info:
project title: children’s learning center
architect: native narrative
lead architect: jakob gate
location: village mas-in, island of leyte, philippines
program: educational
structural consultants: silversocket enterprises, junnel dalmas & city engineering department, ormoc city government
built area: 63 sqm
completion year: 2018
photography: jakob gate
