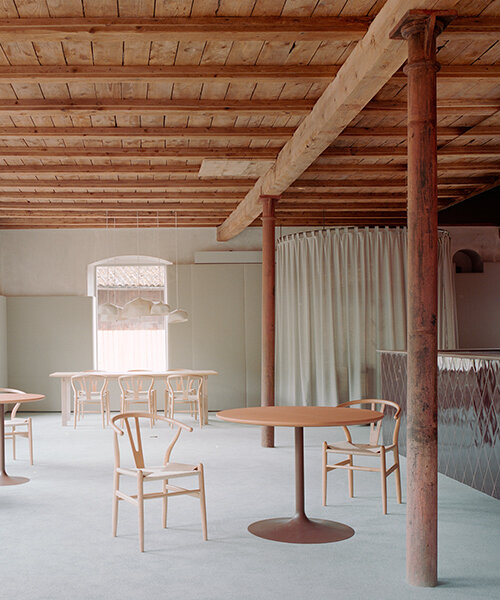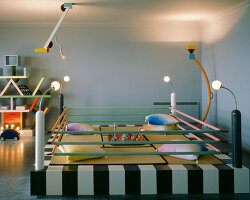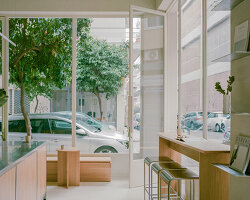1850’s carpentry converted into a gastronomic restaurant
strasbourg-based architecture firm nara has revitalized a building from the 1850s, transforming it into a fine gastronomic restaurant. located in france, the former carpentry barn was redesigned to draw out the existing building’s intrinsic qualities. the design team completed the interior with pure and sober accents, letting the beautiful textures and the open spatial layout do the talking. 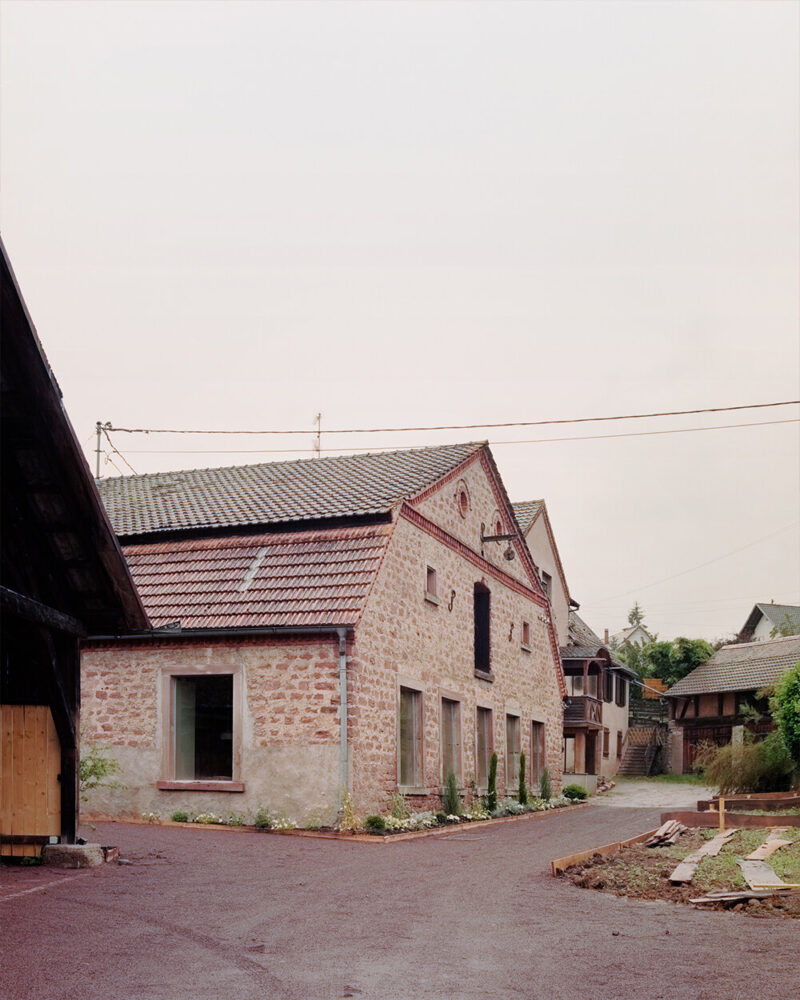 all images by simone bossi
all images by simone bossi
blending traditional and contemporary architecture
the renovation project seeks to respect and rescue the historical values of the building, forming a smooth yet rustic experience. to avoid the overly functional and maybe bleak design, the design team opted for a play between different materials and textures. an open-plan kitchen takes over the heart of the space, standing against an opaque volume that accommodates the washing station and the toilets. these areas form the final arrangement, following a simple hierarchy: entrance, lounge, dining area.
the architects at nara clad the walls with stretched felt to create a visual continuity with the carpeted floor. this addition ensures high-performance thermal and acoustic insulation at the same time. the higher part of the walls left clean to witness the traces of the past. in the same context, the ceiling remained in its original state as a testimony of the authenticity of the place.
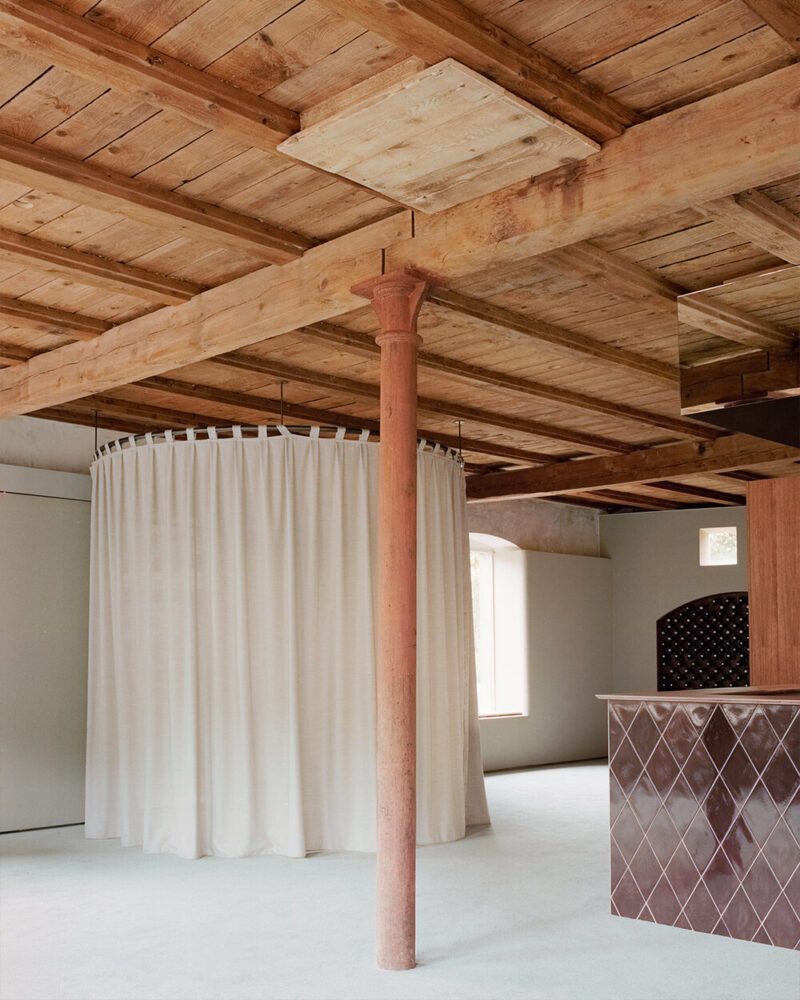
the lobby is encircled by a curtain acting as a partition
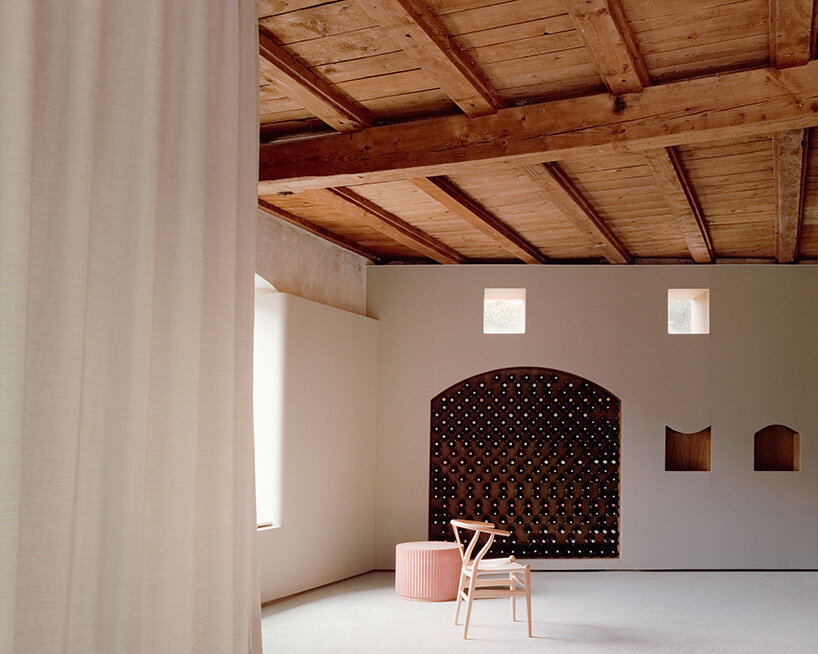
the wooden structural beams left untouched
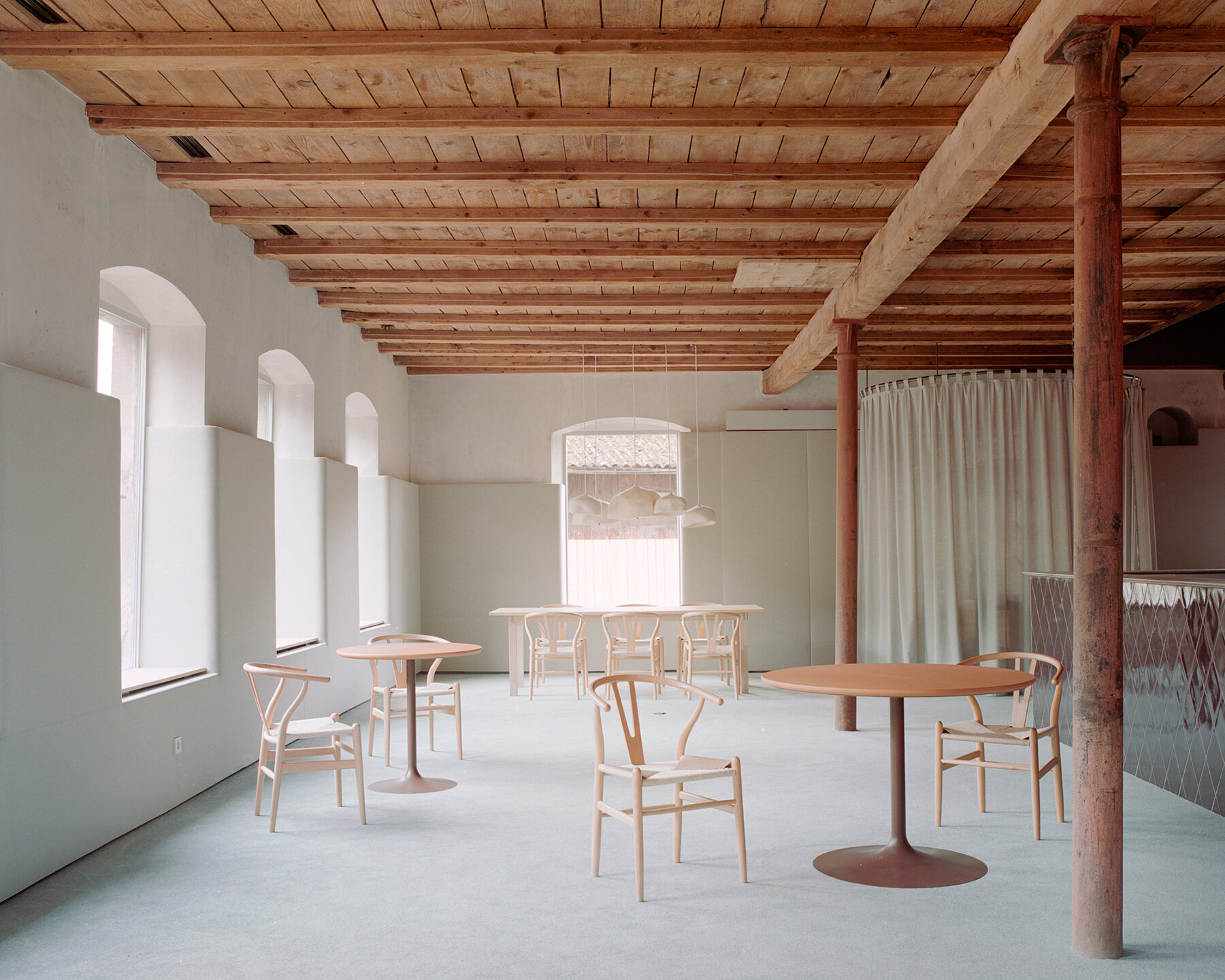
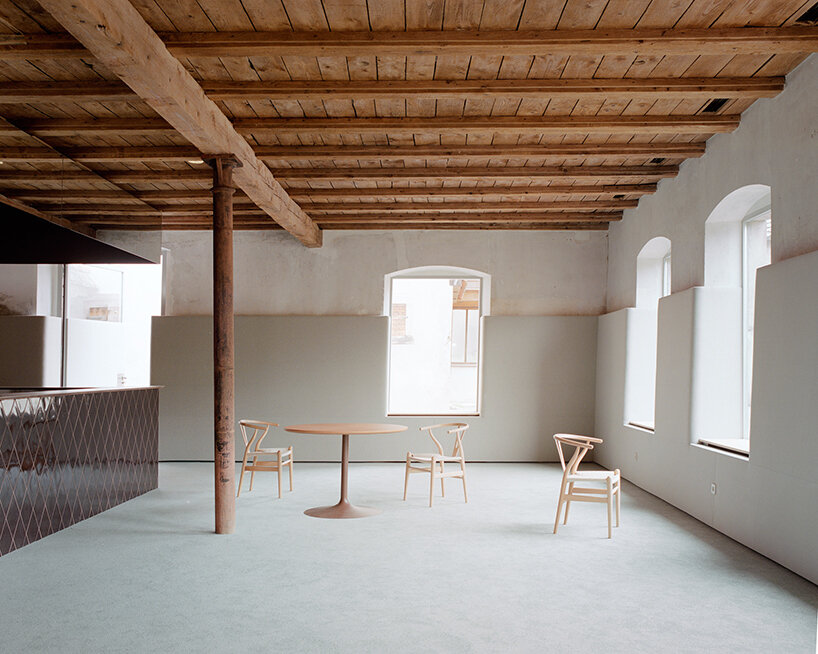
prioritizing simplicity
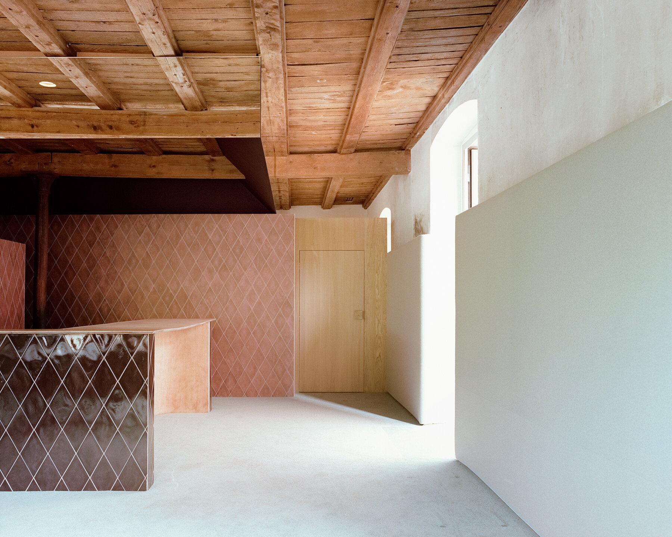
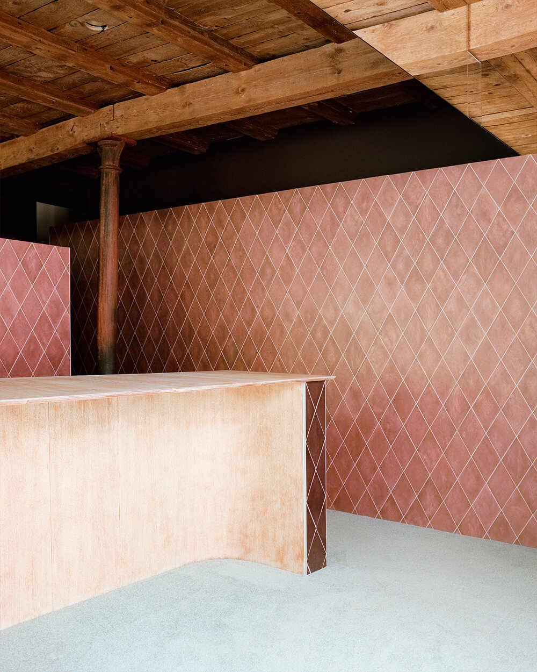
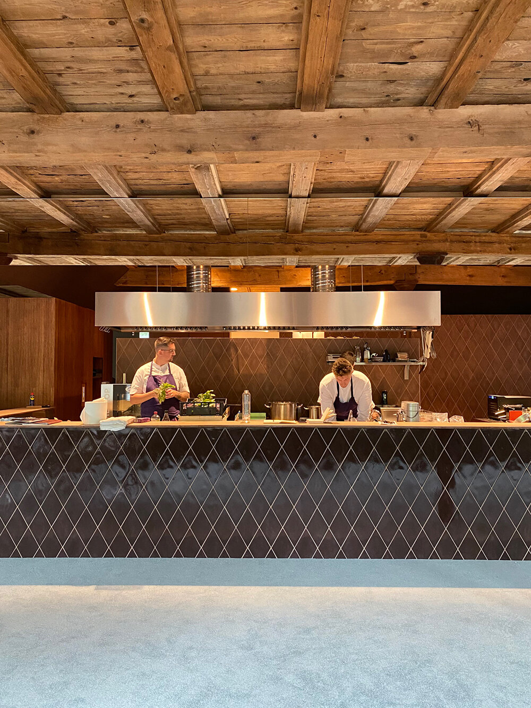
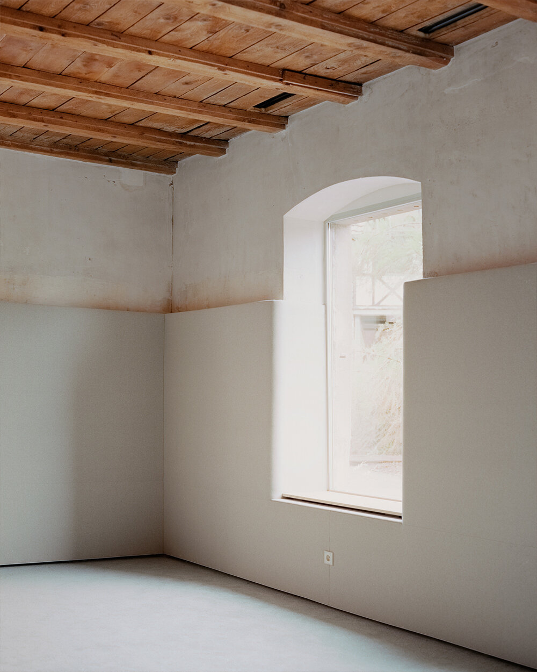
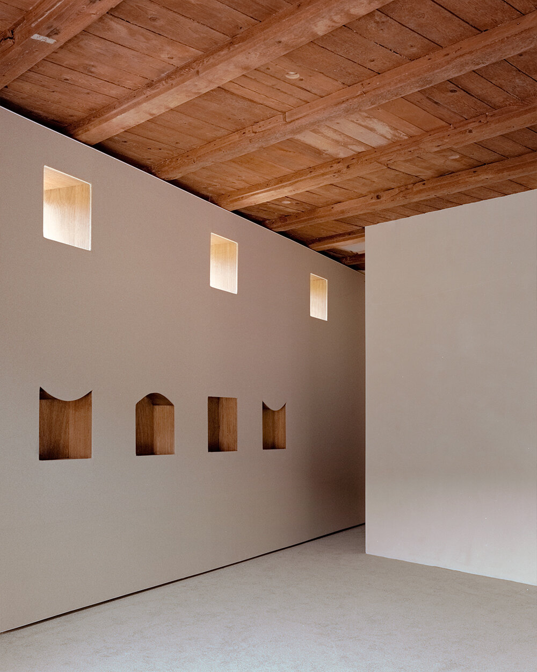
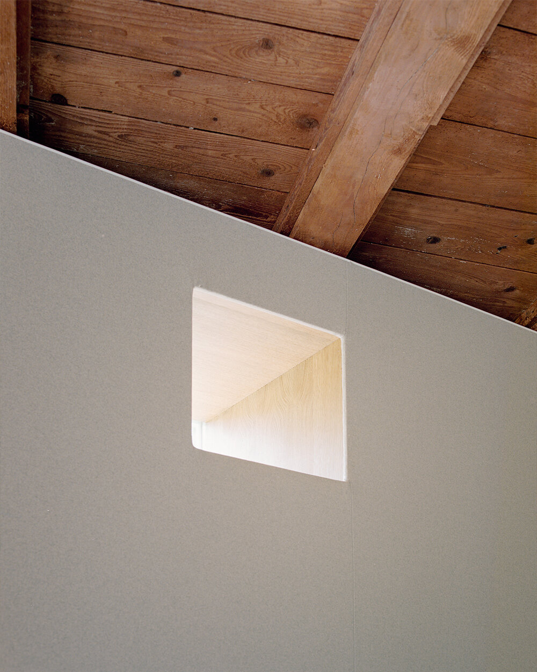
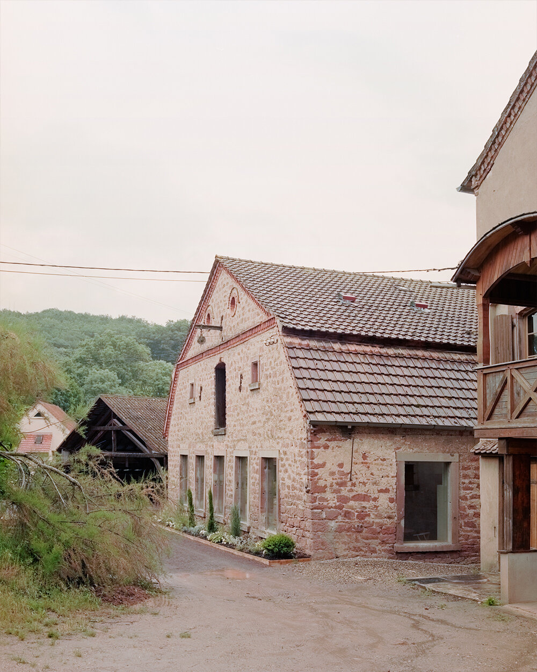
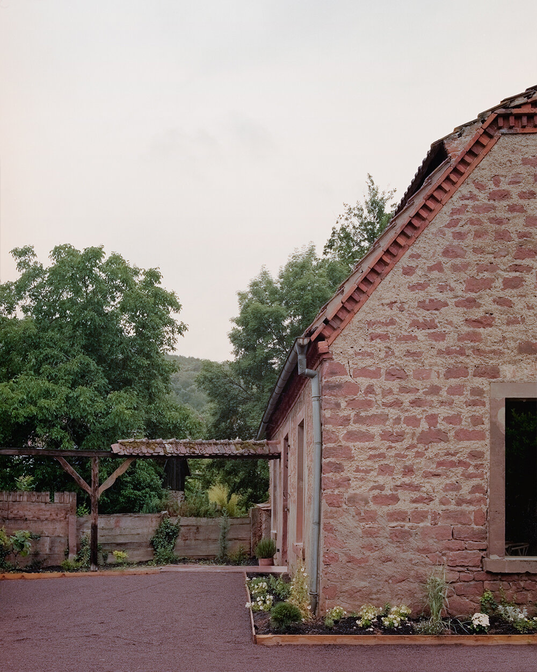
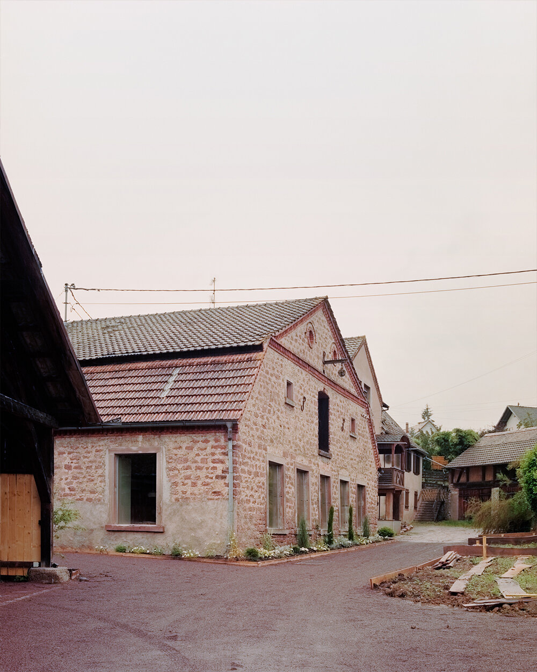
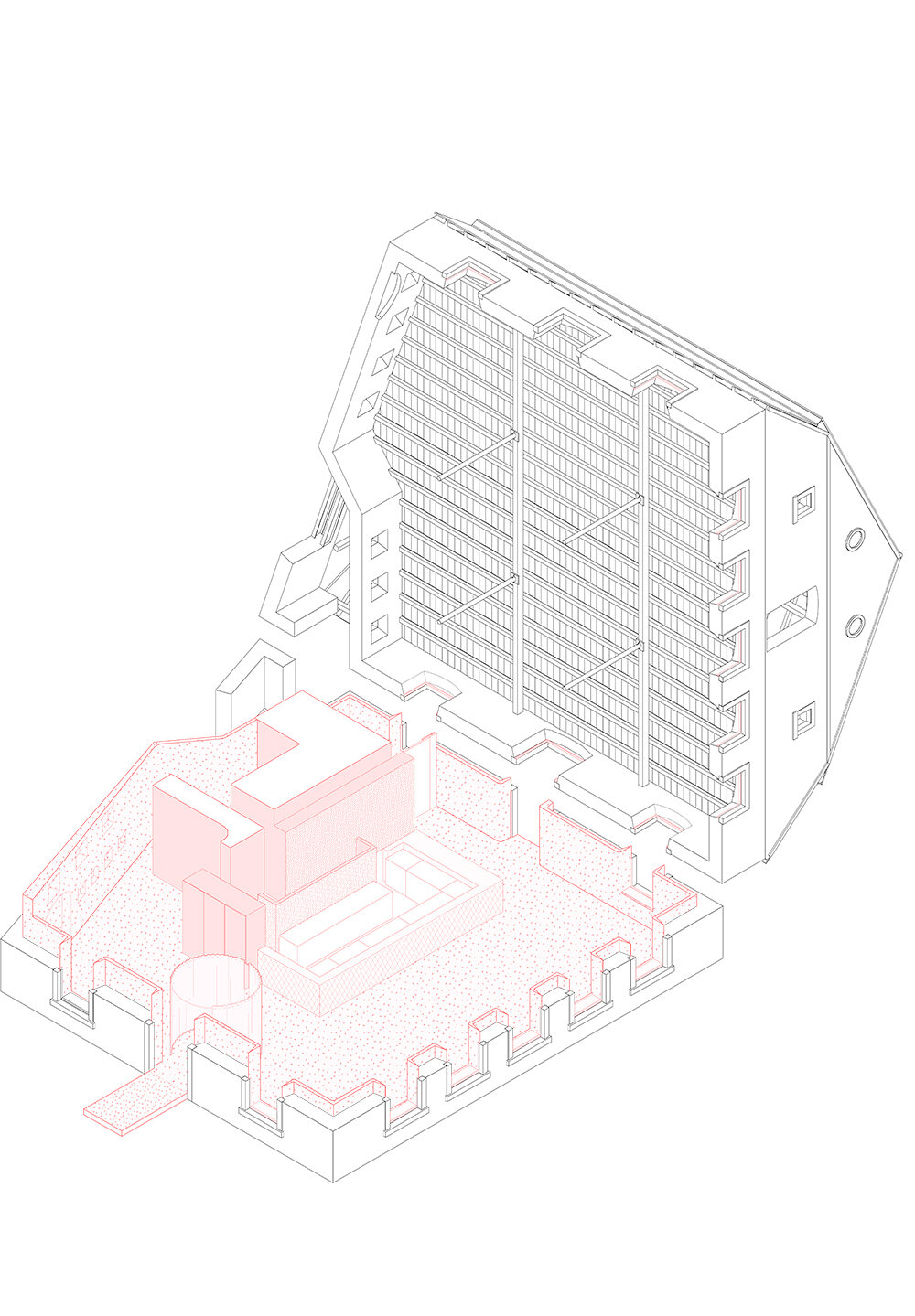
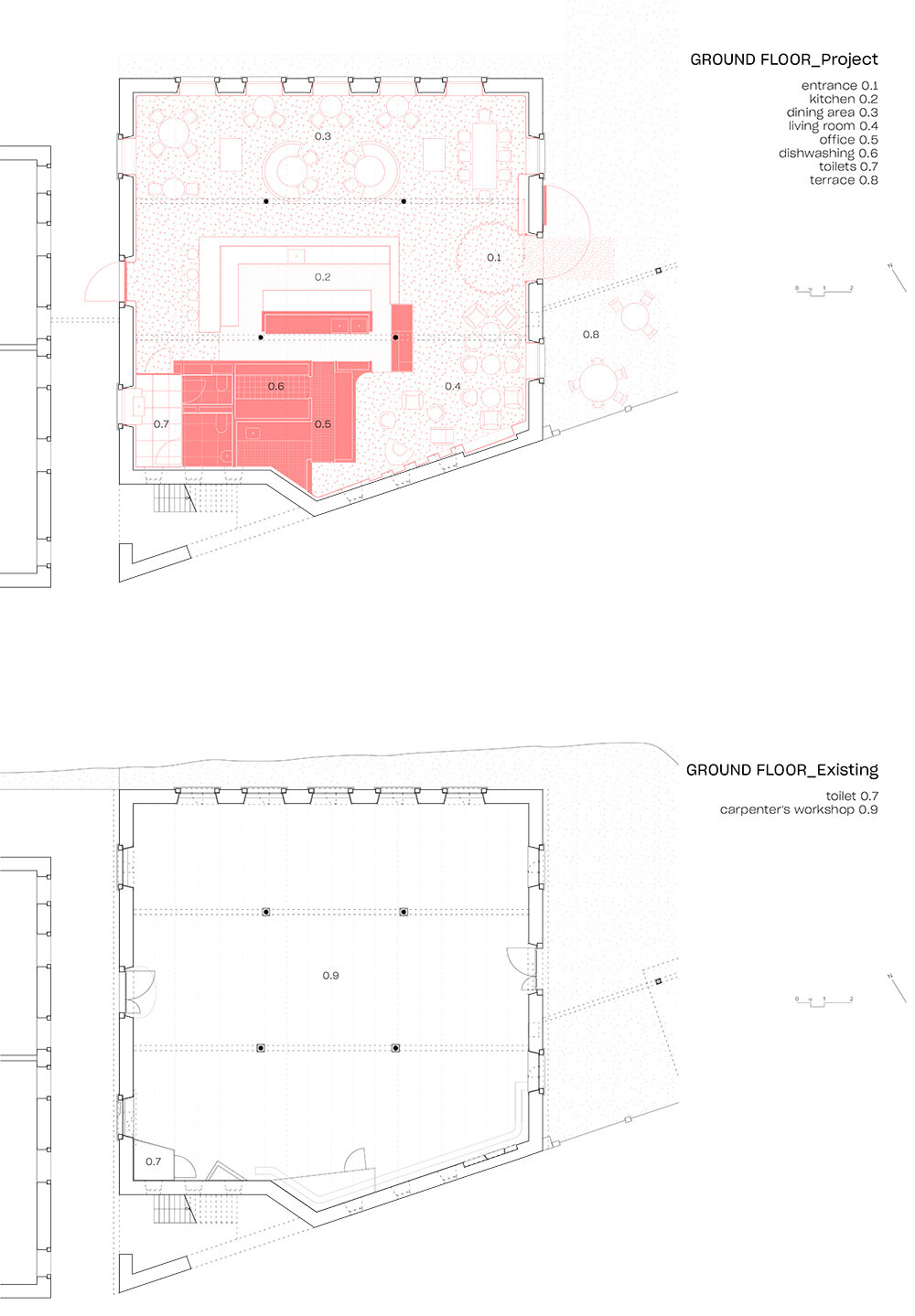
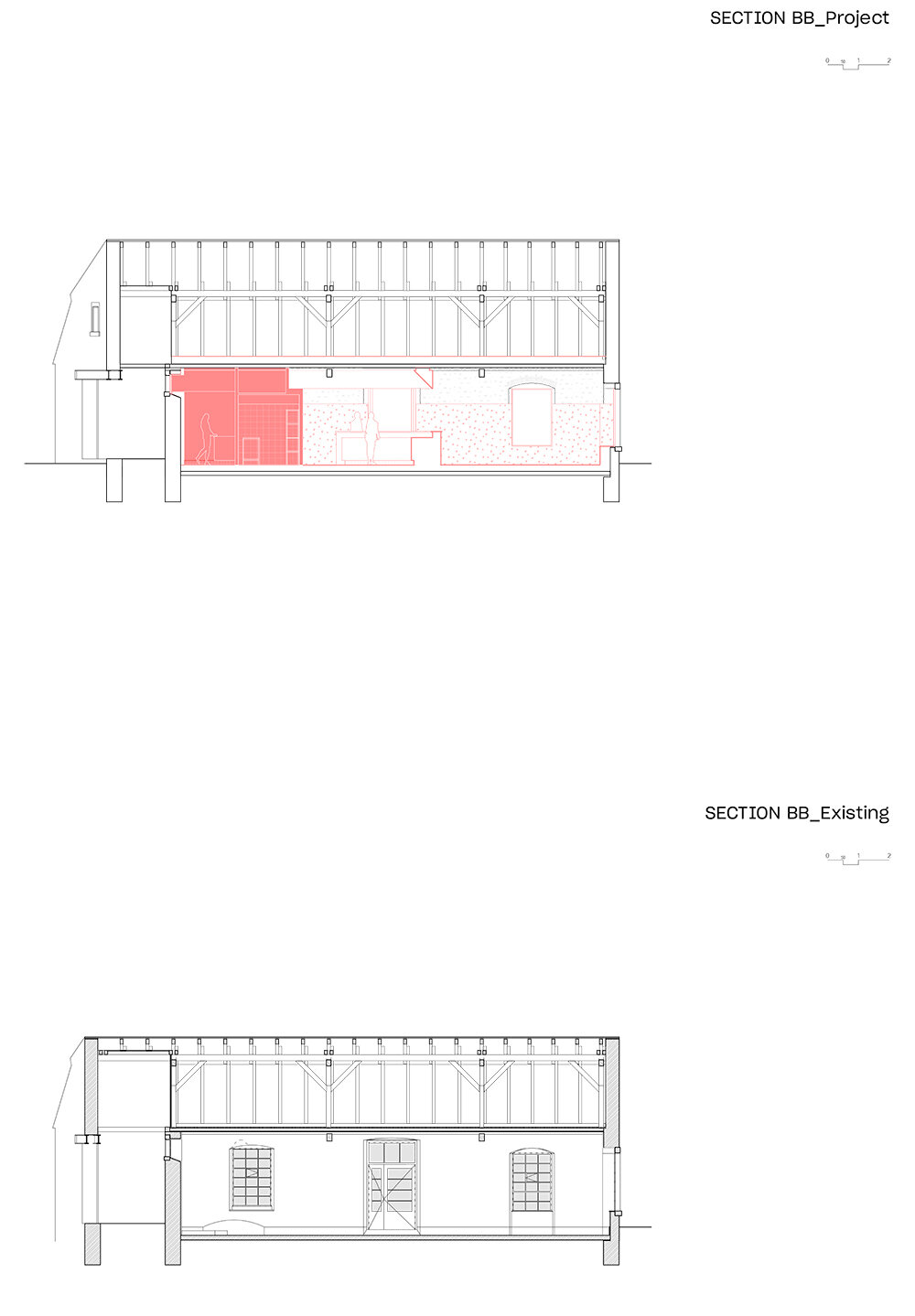
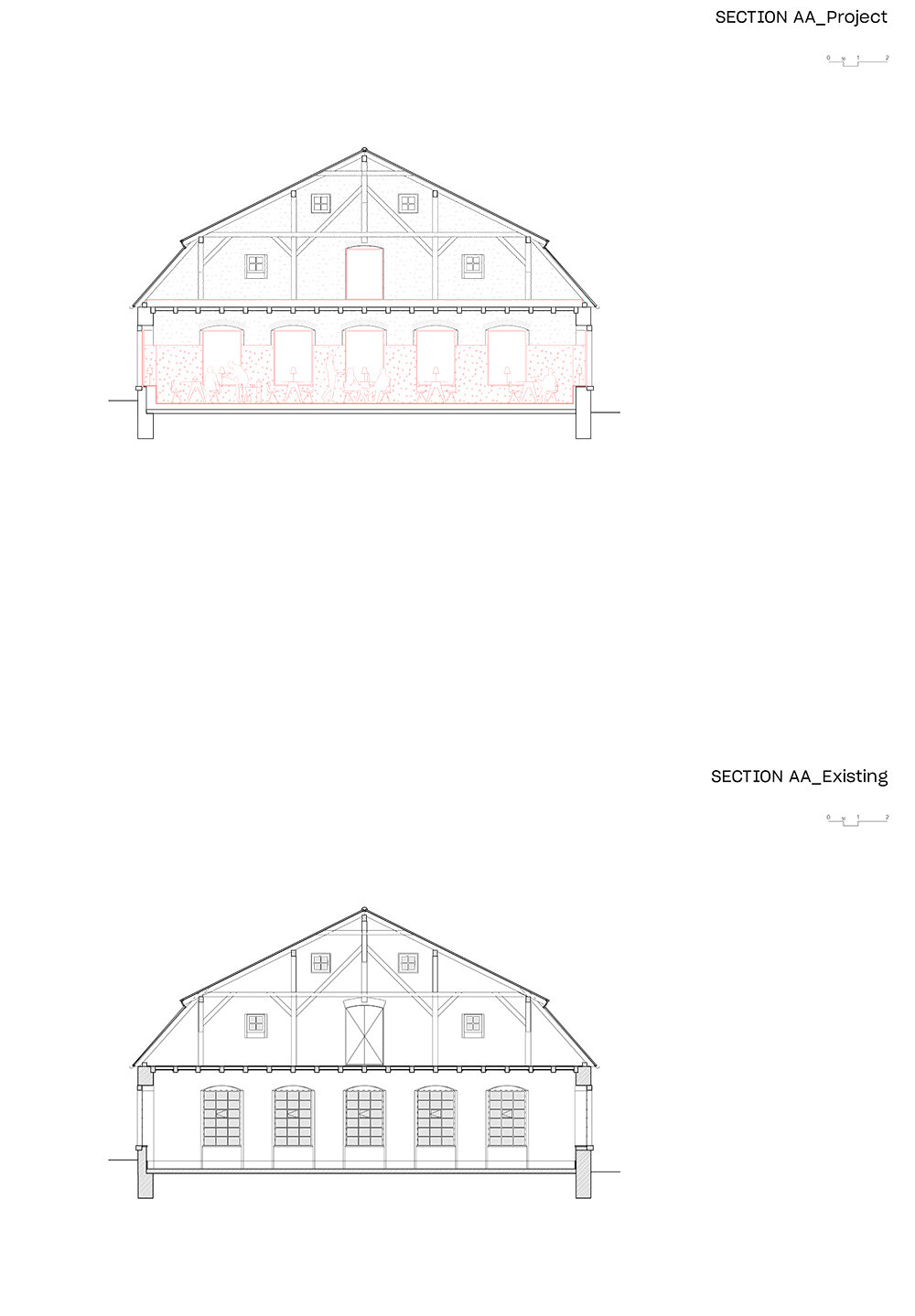
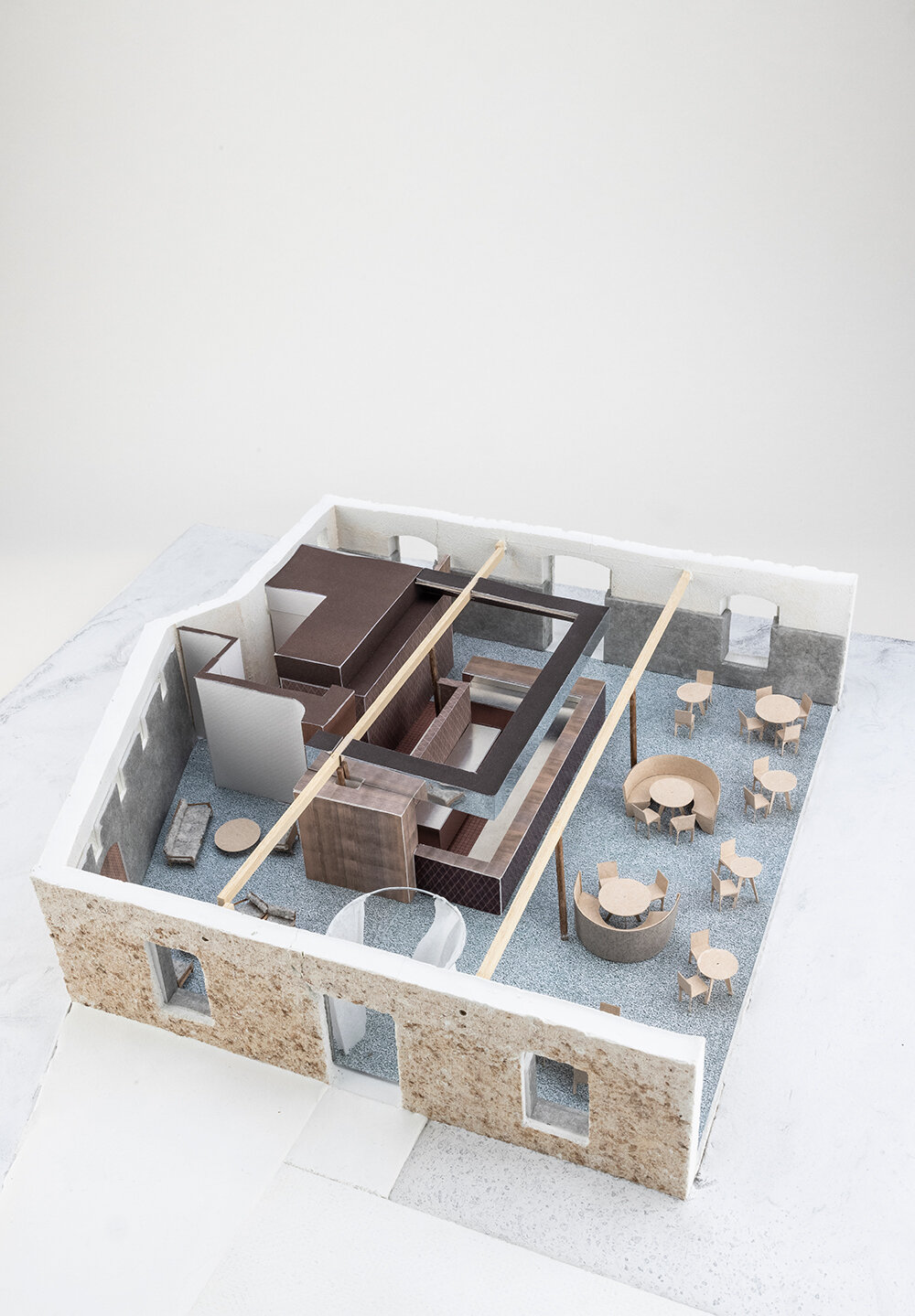
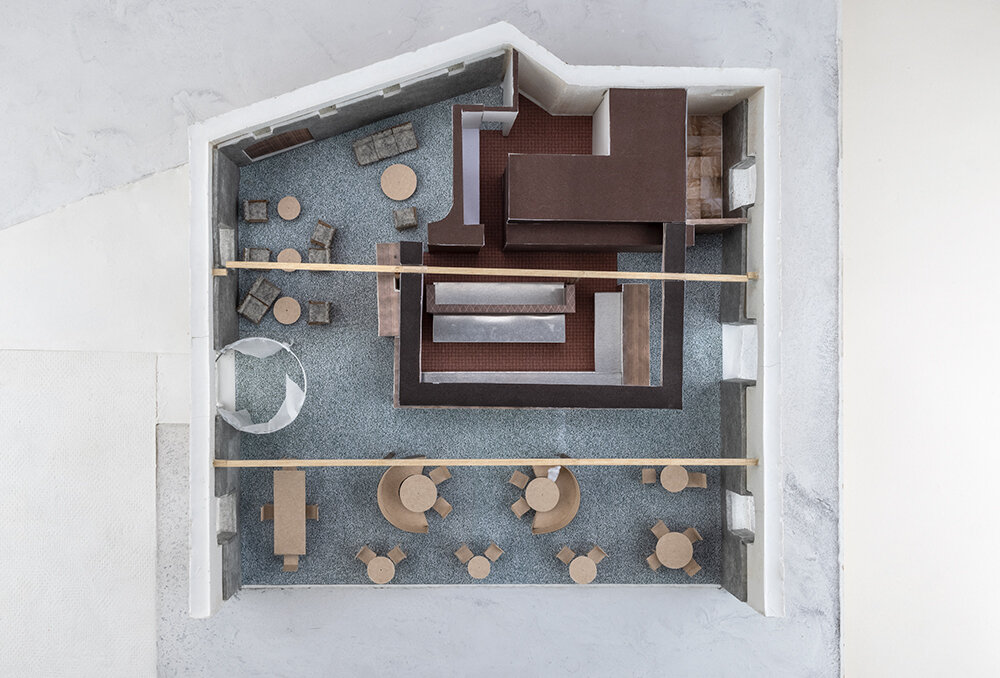
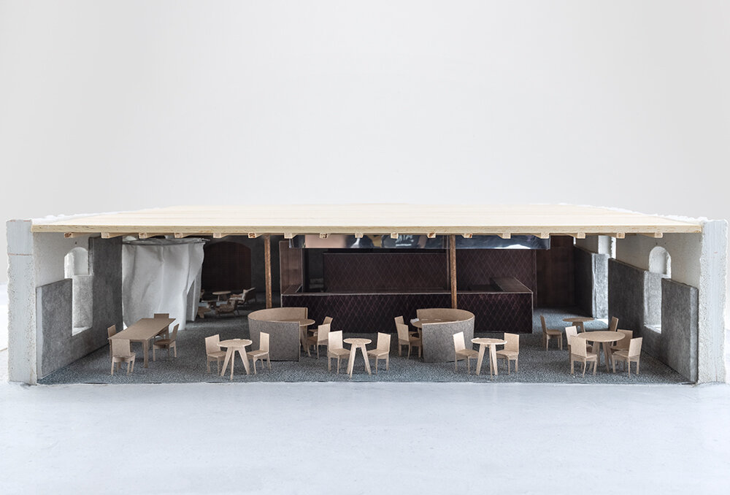
project info:
architects: nara | @nara.archi
collaboration: ingedair
location: france
area: 200 sqm
client: enfin
budget: 350,000 € (including kitchen equipment)
companies: sanitation (G2I), structural work (J2G), wood frame (GIROLD), steel window (SEMAK), plaster (KEMS PLAFONDS), interior joinery (GLADY), felt (VLB), tiles (CGC), carpet (DECORIAL), painters (peintures SCHWARTZ)
photography: simone bossi | @simonebossiphotographer
