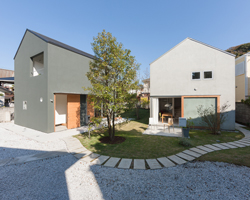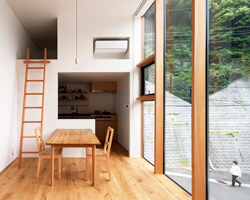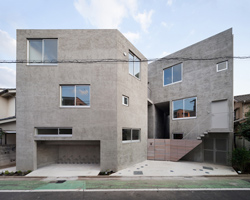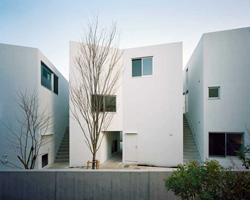KEEP UP WITH OUR DAILY AND WEEKLY NEWSLETTERS
happening now! thomas haarmann expands the curatio space at maison&objet 2026, presenting a unique showcase of collectible design.
watch a new film capturing a portrait of the studio through photographs, drawings, and present day life inside barcelona's former cement factory.
designboom visits les caryatides in guyancourt to explore the iconic building in person and unveil its beauty and peculiarities.
the legendary architect and co-founder of archigram speaks with designboom at mugak/2025 on utopia, drawing, and the lasting impact of his visionary works.
connections: +330
a continuation of the existing rock formations, the hotel is articulated as a series of stepped horizontal planes, courtyards, and gardens.
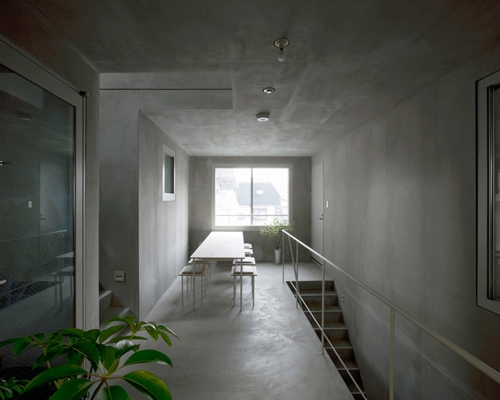
 street view image © akinobu kawabe
street view image © akinobu kawabe exterior elevation image © akinobu kawabe
exterior elevation image © akinobu kawabe (left) entrance passageway (right) interior view of ground floor unit images © akinobu kawabe
(left) entrance passageway (right) interior view of ground floor unit images © akinobu kawabe second floor uni with a view of common space image © hiroyuki taoka
second floor uni with a view of common space image © hiroyuki taoka second floor unit image © akinobu kawabe
second floor unit image © akinobu kawabe interior window to common space image © hiroyuki taoka
interior window to common space image © hiroyuki taoka stairs and third floor common area image © hiroyuki taoka
stairs and third floor common area image © hiroyuki taoka image © hiroyuki taoka
image © hiroyuki taoka image © hiroyuki taoka
image © hiroyuki taoka fourth floor common space image © hiroyuki taoka
fourth floor common space image © hiroyuki taoka views of stairways images © hiroyuki taoka
views of stairways images © hiroyuki taoka fifth floor image © akinobu kawabe
fifth floor image © akinobu kawabe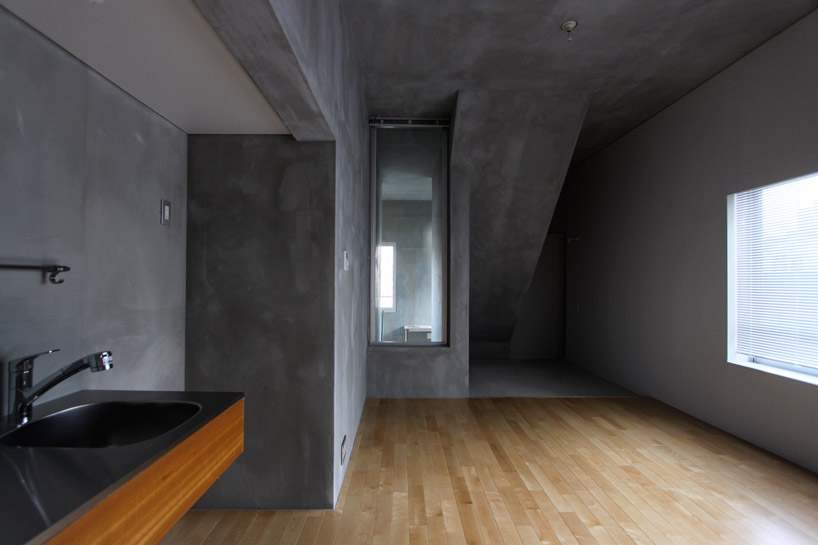 interior view of fifth floor unit image © akinobu kawabe
interior view of fifth floor unit image © akinobu kawabe night view on roof top image © akinobu kawabe
night view on roof top image © akinobu kawabe floor plan / level 0
floor plan / level 0 floor plan / level +1
floor plan / level +1 floor plan / level +2
floor plan / level +2 floor plan / level +3
floor plan / level +3 floor plan / level +4
floor plan / level +4 floor plan / loft level
floor plan / loft level floor plan / roof level
floor plan / roof level section
section
