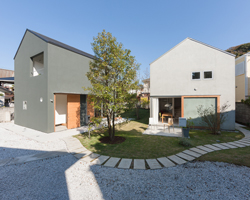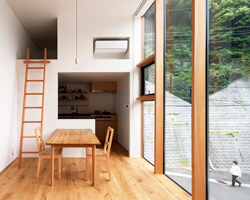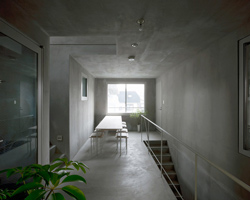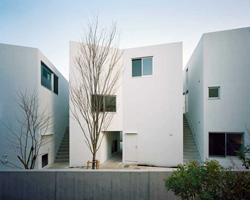KEEP UP WITH OUR DAILY AND WEEKLY NEWSLETTERS
happening now! thomas haarmann expands the curatio space at maison&objet 2026, presenting a unique showcase of collectible design.
watch a new film capturing a portrait of the studio through photographs, drawings, and present day life inside barcelona's former cement factory.
designboom visits les caryatides in guyancourt to explore the iconic building in person and unveil its beauty and peculiarities.
the legendary architect and co-founder of archigram speaks with designboom at mugak/2025 on utopia, drawing, and the lasting impact of his visionary works.
connections: +330
a continuation of the existing rock formations, the hotel is articulated as a series of stepped horizontal planes, courtyards, and gardens.
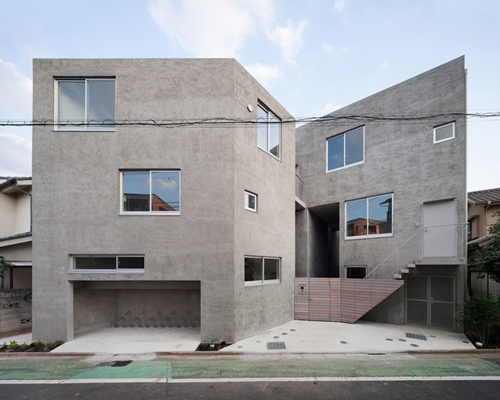
 (left) exterior view (right) entrance
(left) exterior view (right) entrance communal area and stairs
communal area and stairs exterior circulation space
exterior circulation space access to upper units
access to upper units interior view of unit 102
interior view of unit 102 interior of unit 204
interior of unit 204 bunk level of unit 103
bunk level of unit 103 view from unit 305
view from unit 305 street view
street view floor plan / level 0
floor plan / level 0 floor plan / level +1
floor plan / level +1 floor plan / level +2
floor plan / level +2 section a-a
section a-a section b-b
section b-b
